This Edinburgh house extension is rooted in the past and looks to the future
A carefully conceived Edinburgh house extension transforms a mews garage into a secluded modern home, while also enhancing one of Scotland’s most picturesque streets
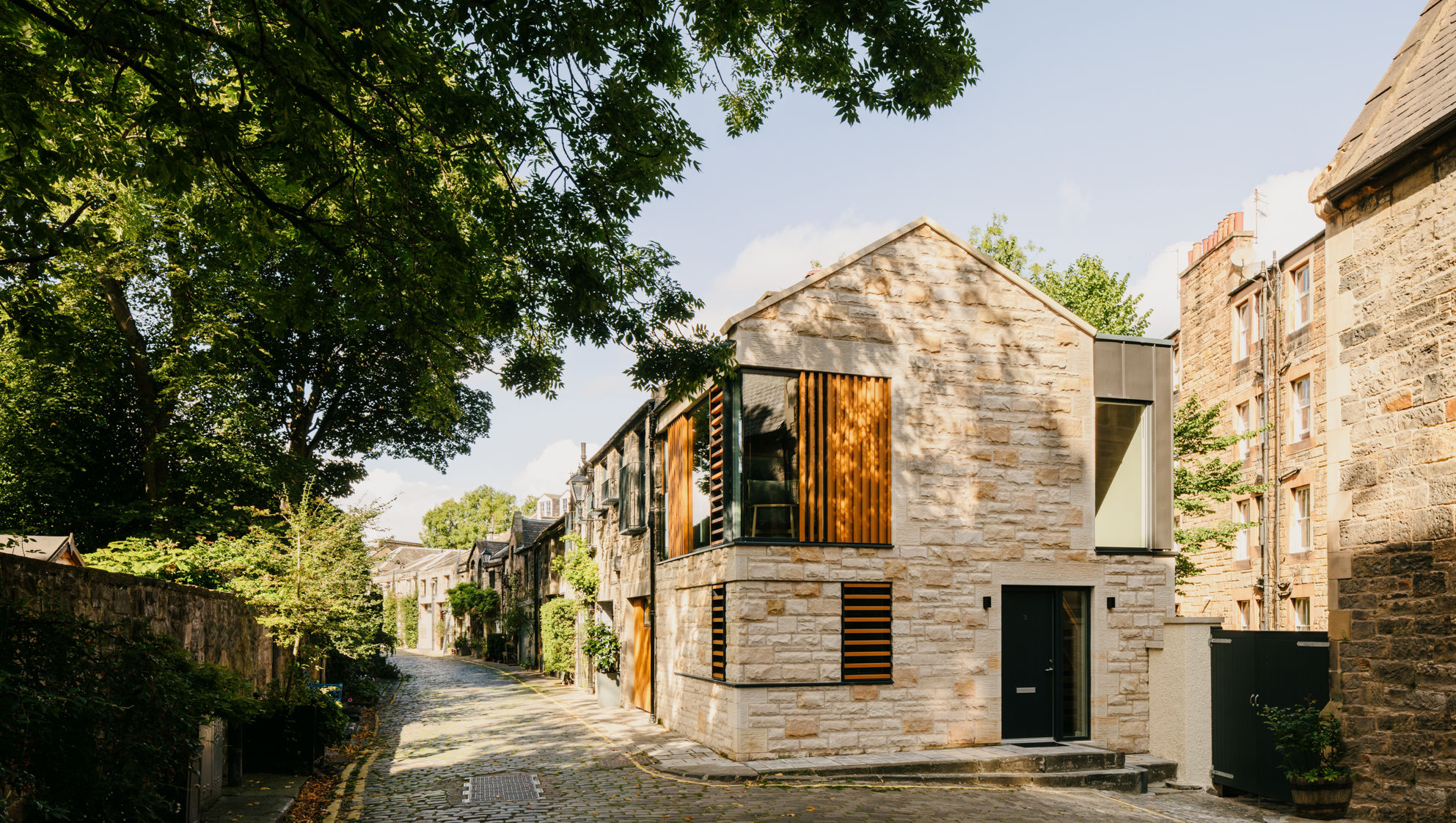
Receive our daily digest of inspiration, escapism and design stories from around the world direct to your inbox.
You are now subscribed
Your newsletter sign-up was successful
Want to add more newsletters?
Circus Lane, one the Edinburgh’s most picturesque and popular streets, dates back to the Georgian era and retains its traditional cobbles and a curve of stone-faced mews buildings. DS Architecture has extended an existing mews property there, neatly slotting a new structure into this popular period terrace.
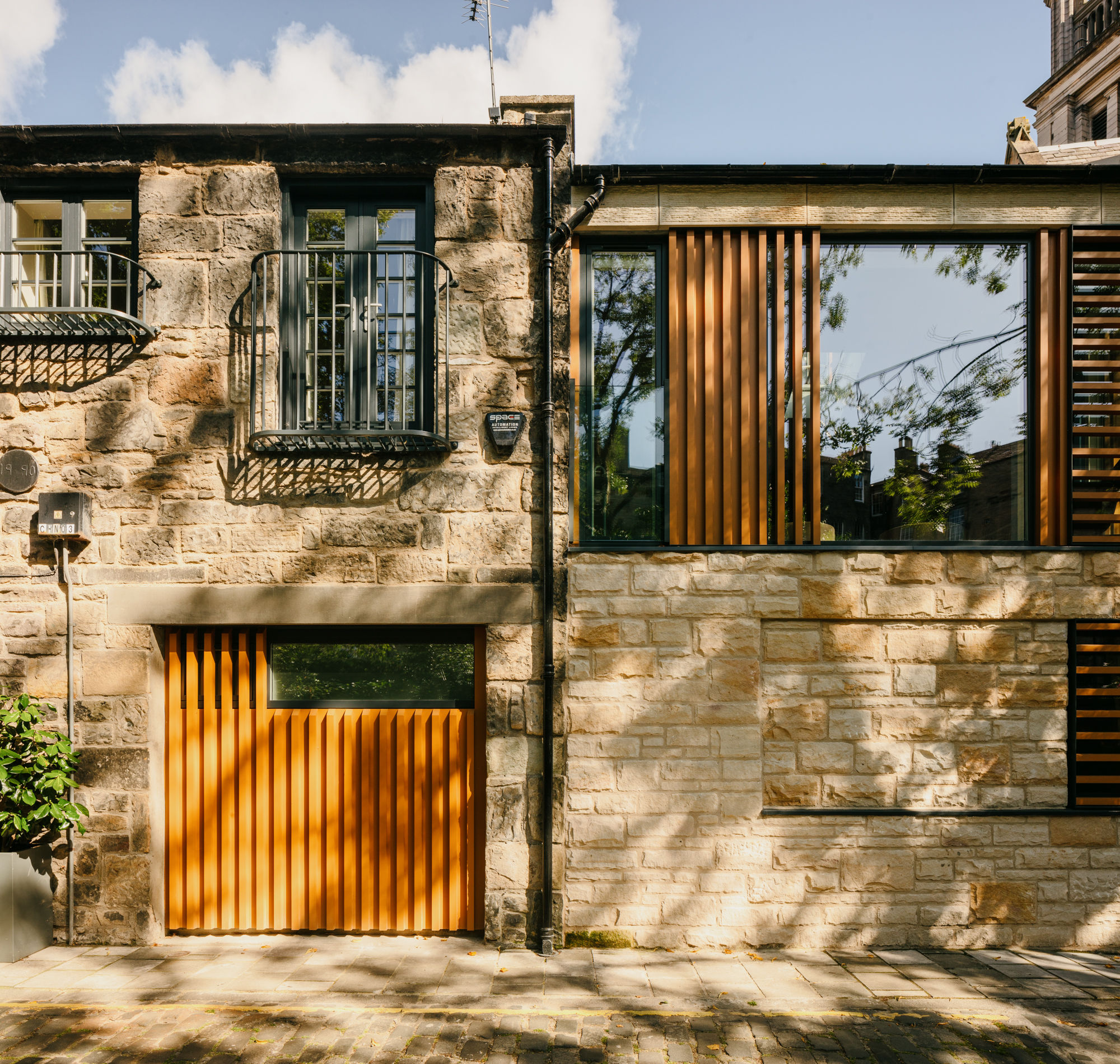
The new extension adds a living room and bedroom to an existing mews building
An Edinburgh house extension in the city’s historic heart
The extension is a radical transformation for a structure that previously housed a one-bed flat atop three garages, reached by a set of eternal stone stairs. Thanks to constant communication with neighbours in this tight-knit community, the house was granted planning permission with no controversy, and DS Architecture has been careful to synthesize old and new in the stone façade treatment.
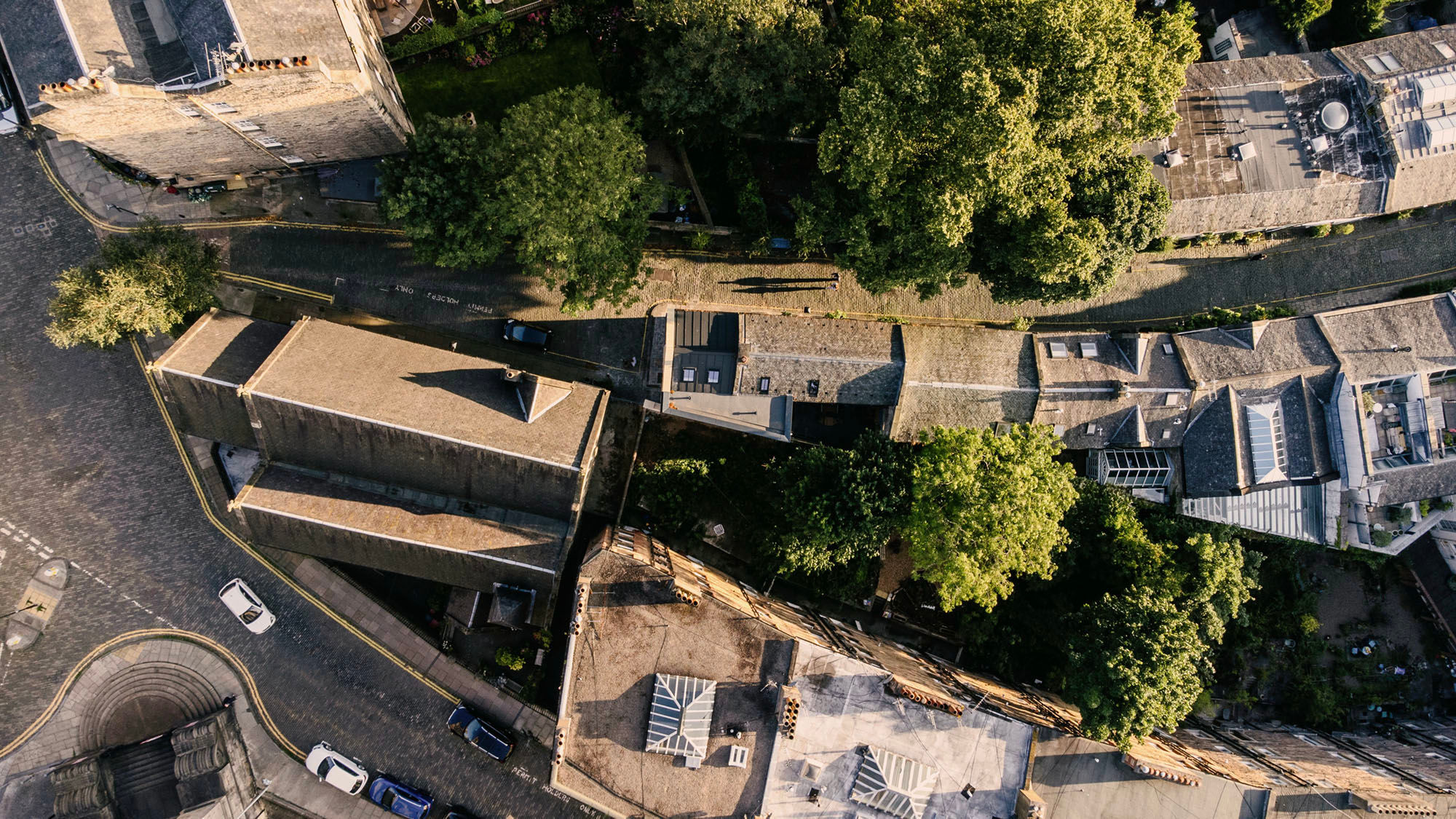
The extension marks a new end to the terrace of mews houses
The brief was to extend a mews house into a plot originally used as garages, set at the very easterly end of Circus Lane, just before it terminates at the freestanding St Vincent’s Chapel. An unusually prominent site for a mews house, the addition effectively has two important façades, one on the mews itself, and one facing the chapel and St Vincent Street. The architects describe the project as creating ‘a fitting “bookend” for the Lane,’ something that not only gives a strong first impression but also complements the heritage properties in this well-cared-for and protected part of the old city.
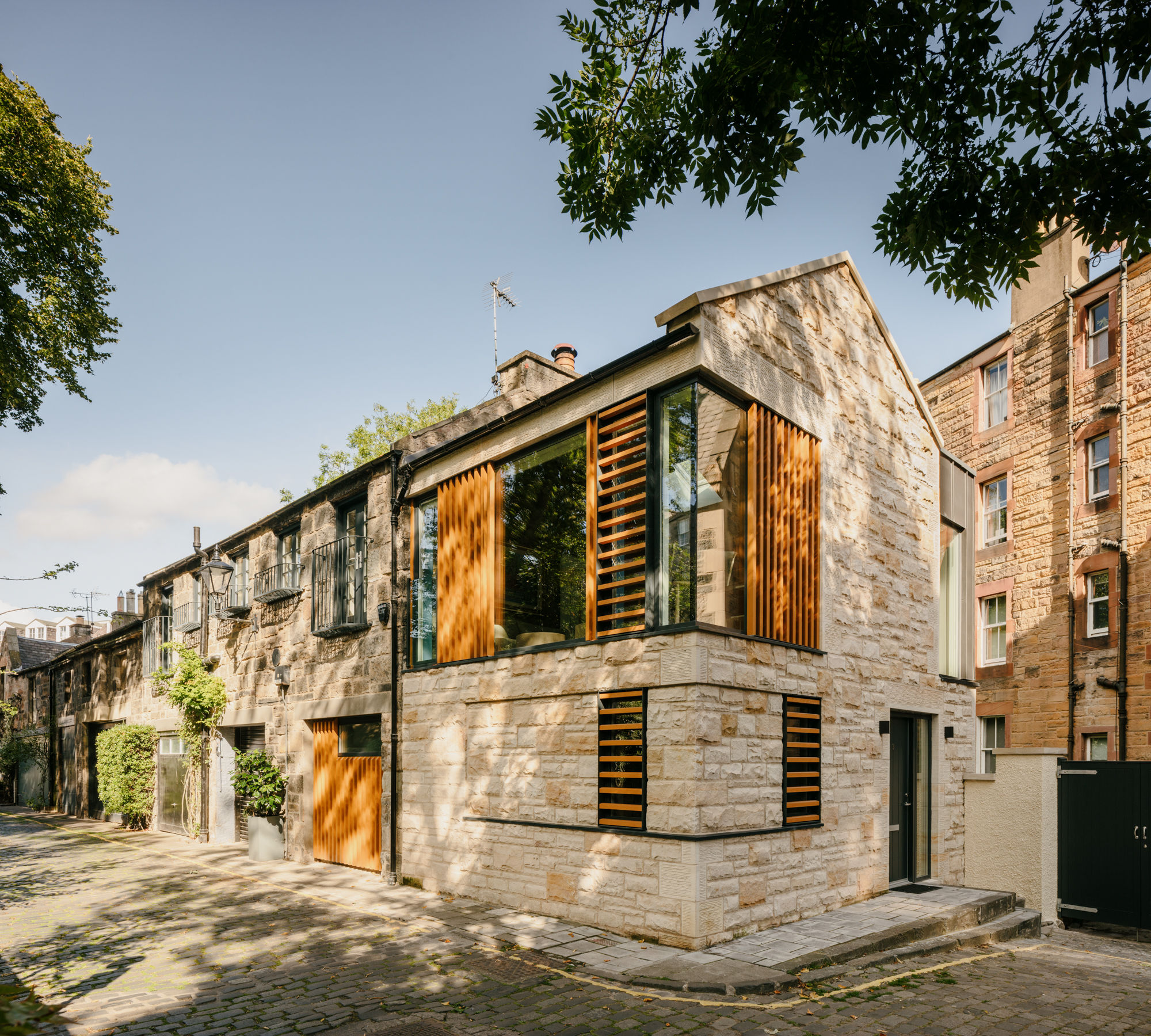
Circus Lane House by DS Architecture
Set slightly lower than the adjoining original building, the new addition wraps around two of its sides, housing a new ground floor bedroom suite and upstairs kitchen and living room, as well as a new entrance for the entire house. There’s also a new ground floor study that opens up into a courtyard created by the addition.
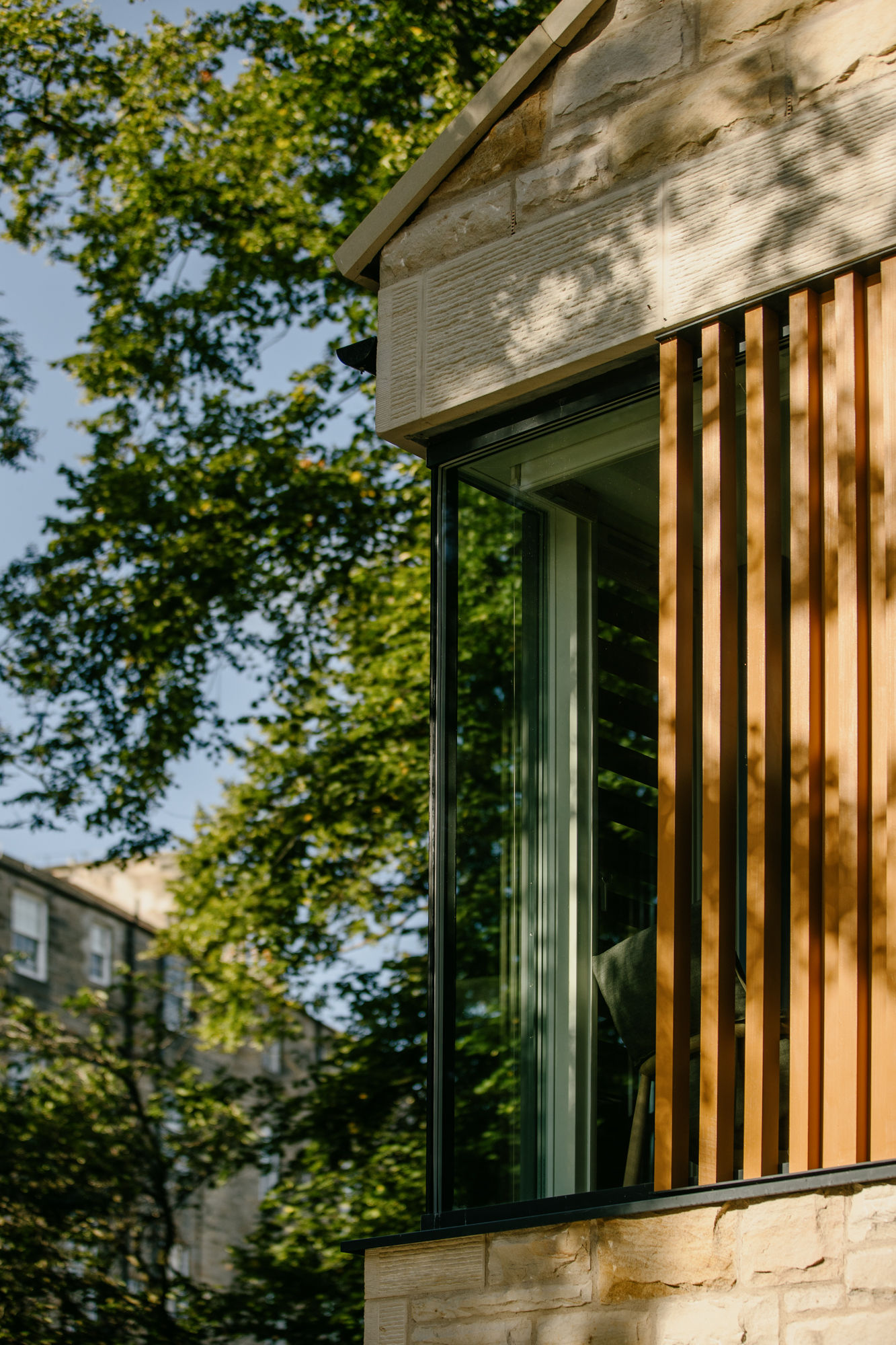
The corner window at the Circus Lane house
By flipping the programme, the architects have given the clients some much-needed privacy on a thoroughfare that is frequently thronged with tourists. Key features include the frameless corner window which maximises views up and down the mews, along with Accoya wood louvres that add another level of privacy without compromising the extra light.
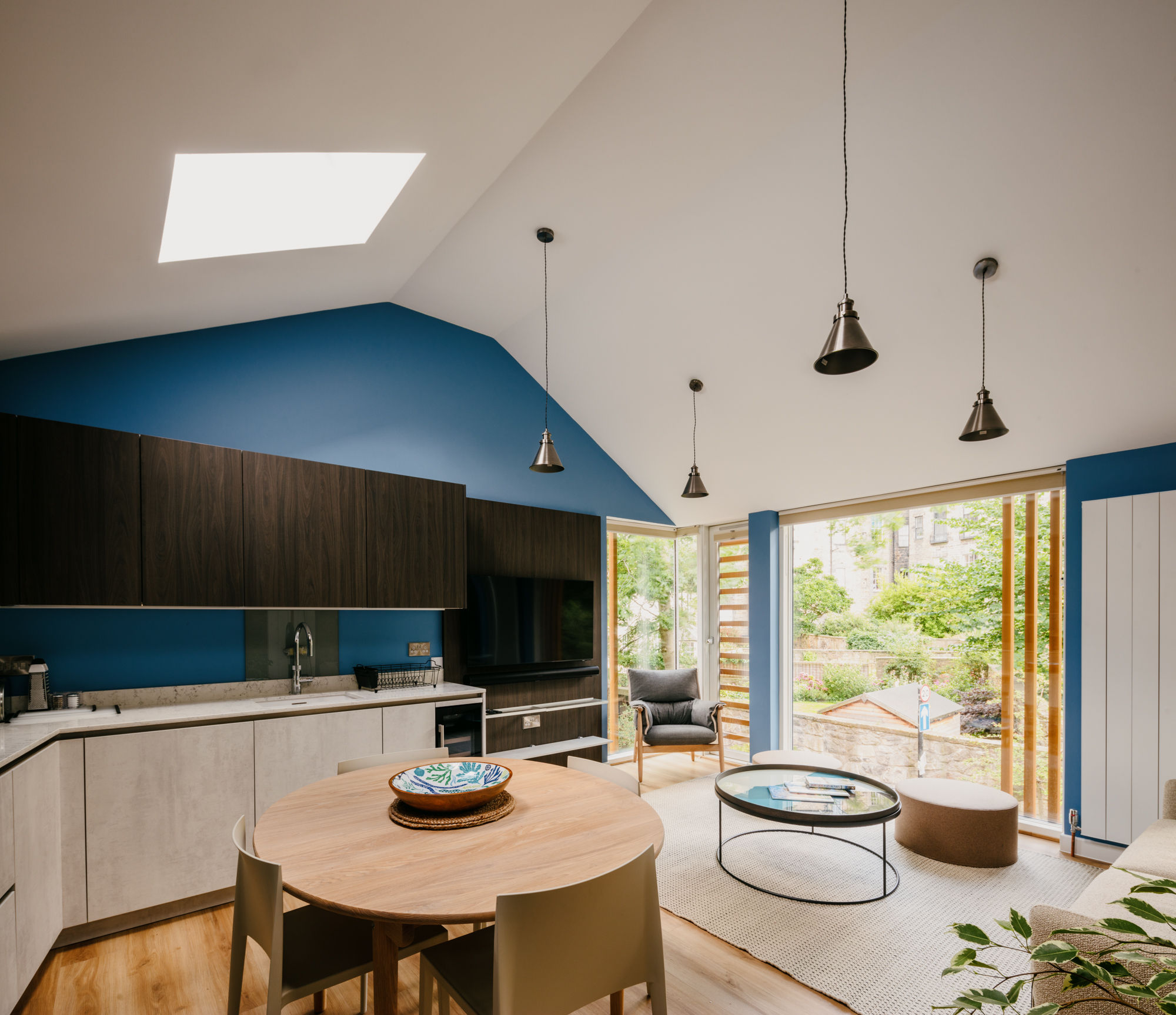
The new living room and kitchen at first floor level
The new structure is timber framed, which helped a speedy construction time and avoided for the need for heavy machinery in a tricky to access site. There’s underfloor heating throughout the ground floor beneath a polished micro-cement floor finish. The upper floor contains two bedrooms, a bathroom and utility room in addition to the living/dining room and is reached via a bespoke white oak staircase. In addition to extensive insulation, there’s also an air-sourced heat pump in the courtyard.
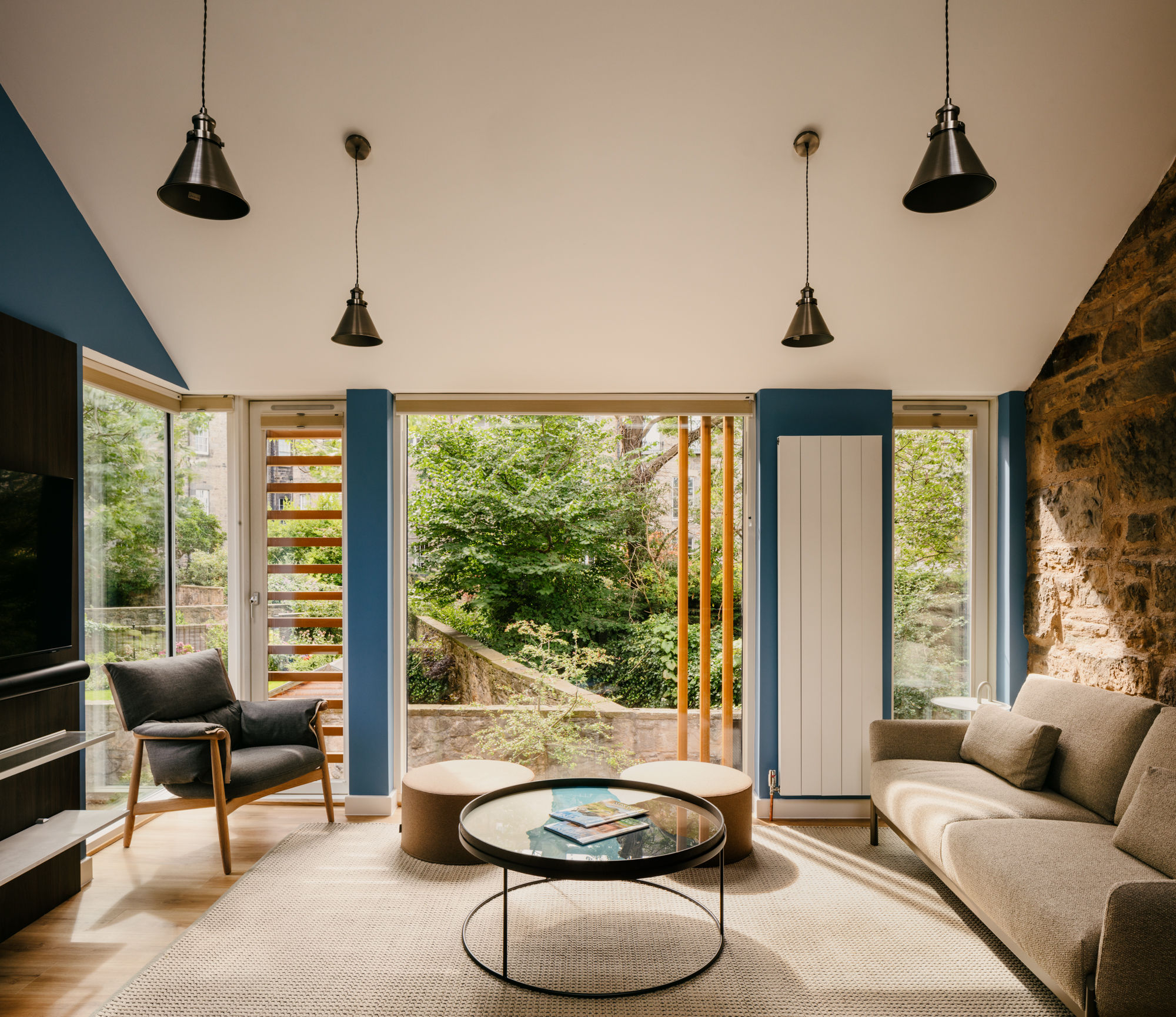
Louvres add privacy while still letting light into the new living space
The new house encapsulates DS Architecture’s approach, specialising in weaving modern additions and enhancements to existing properties, alongside new houses. Founded by Dugald Skene in 2014, the practice is based in Edinburgh.
Receive our daily digest of inspiration, escapism and design stories from around the world direct to your inbox.
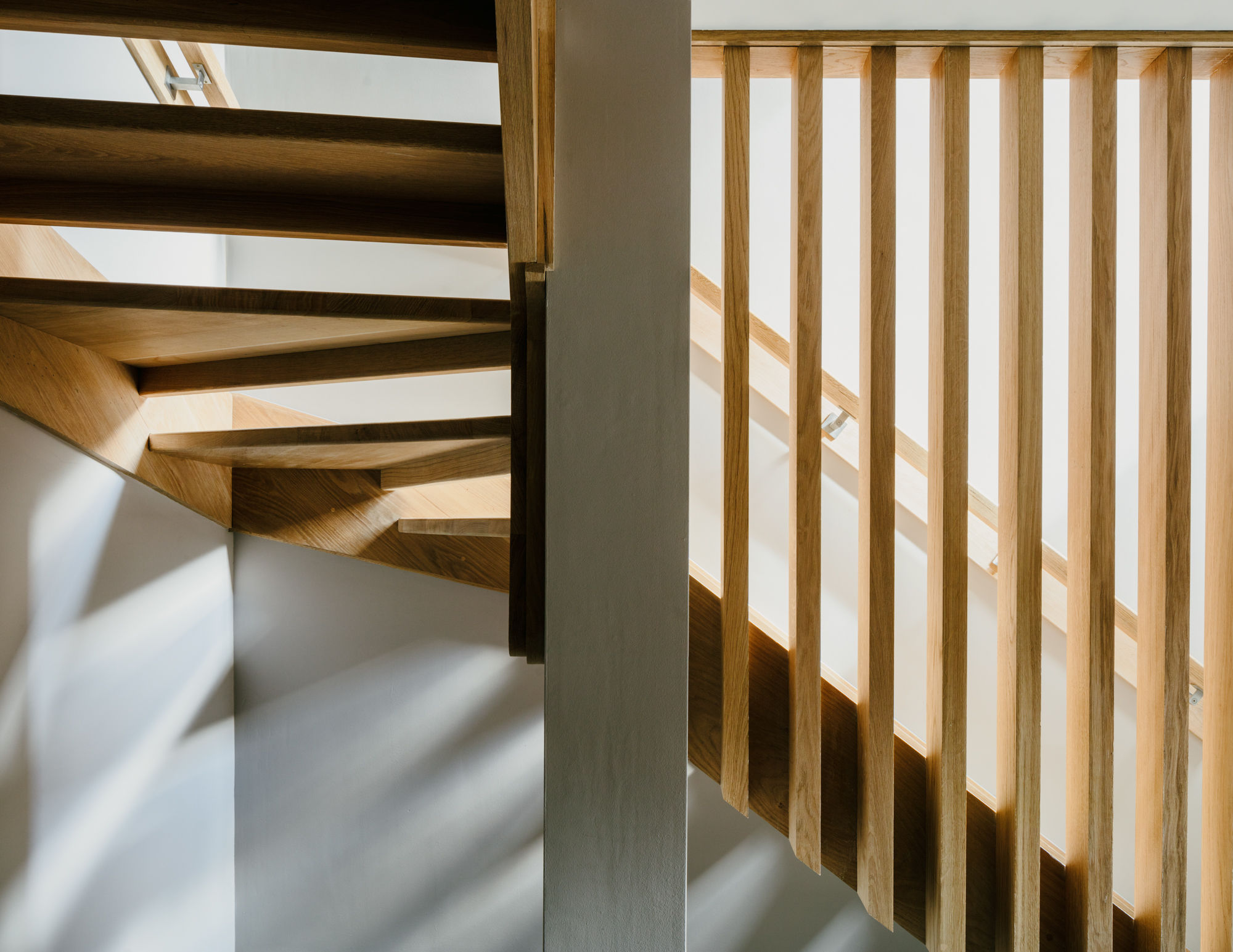
An open-tread white oak staircase links the two floors
Jonathan Bell has written for Wallpaper* magazine since 1999, covering everything from architecture and transport design to books, tech and graphic design. He is now the magazine’s Transport and Technology Editor. Jonathan has written and edited 15 books, including Concept Car Design, 21st Century House, and The New Modern House. He is also the host of Wallpaper’s first podcast.