Diamond Rock: a Sonoma Valley house celebrates its surroundings
A Sonoma Valley house celebrates its surrounding
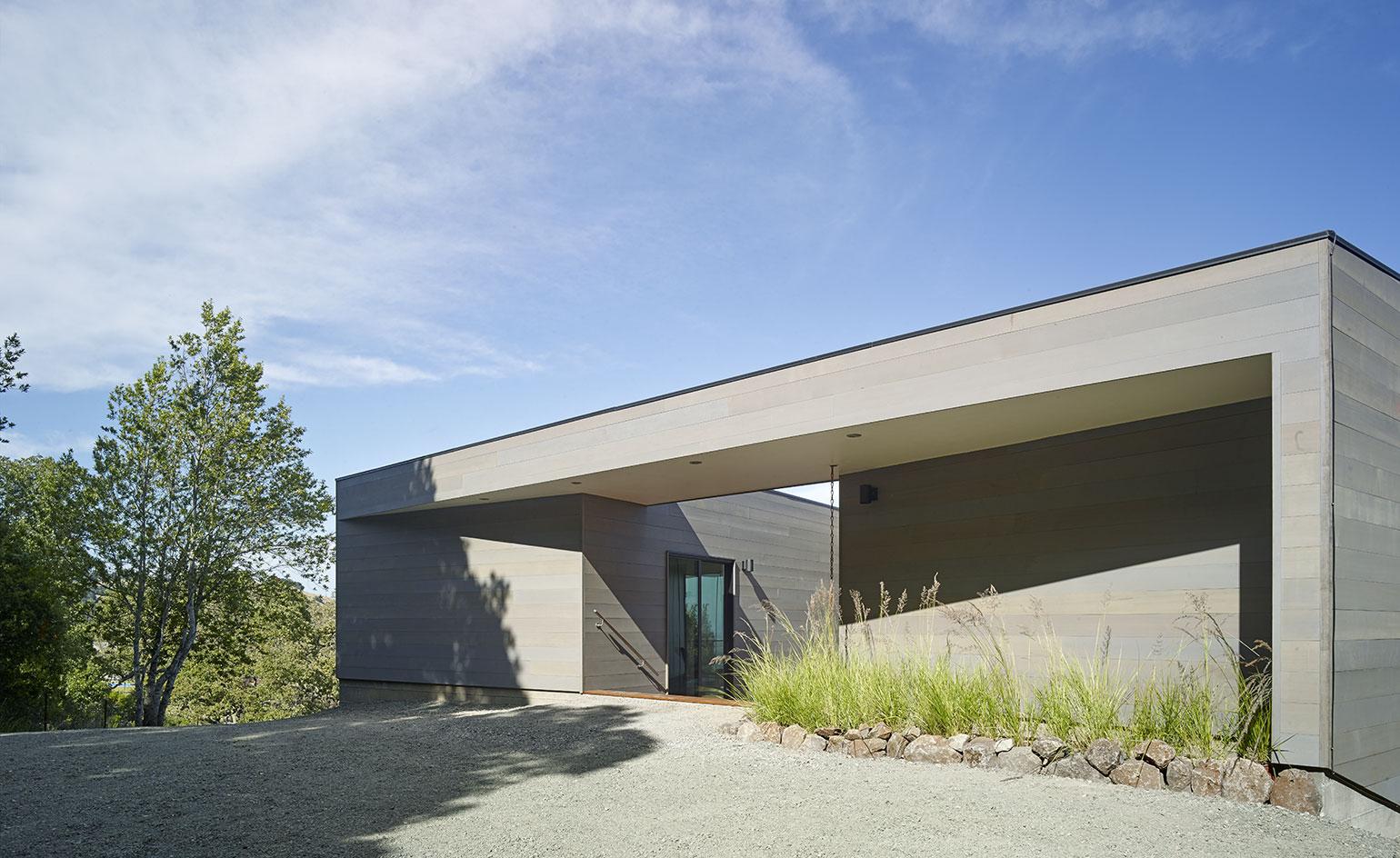
The rugged landscape above the Californian Sonoma Valley is not a frequent choice of site for new sleek and comfortable family homes, but Schwartz and Architecture have managed to turn this awkward spot into a dream location with the appropriately named Box on the Rock.
Starting with a basic rectangle, Schwartz and Architecture distorted and rearranged the shape to come up with a diamond-like geometric design. "We wanted a very abstract, sculptural and organic object", explains head architect Neal Schwartz. The result is a house that seems to respond effortlessly to its difficult site, whilst still meeting all the needs of the clients.
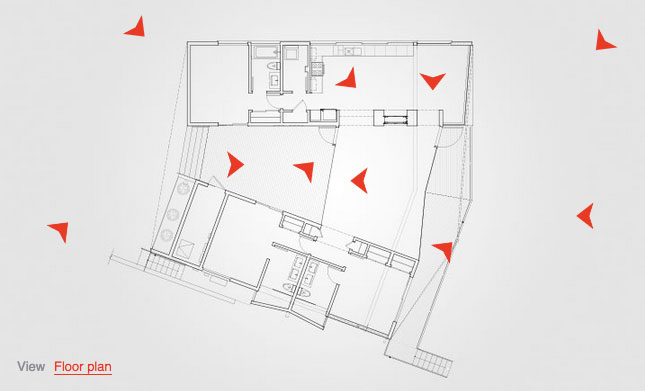
Take an interactive tour of Box on the Rock house
Perched above the rocky undergrowth and hillside waterways on pier foundations, the house is quite literally a box on the rocks. Whilst the grey-stained cedar wood helps the building blend in to the stony landscape, its irregular and unusual shape ensures it still makes its own mark on the surroundings.
One of the main goals was to design a site-responsive house that could show off and celebrate its cinematic location. This was achieved through the building's dramatic approach. A square cut-out entrance acts like a camera viewfinder, tantalisingly framing part of the view that is finally revealed in its entirety by a wall-length window in the living area.
As well as maximising the internal space within the necessarily small footprint, which houses any external space inside the actual structure, the geometry of the design, with its angular walls, responds to the climate in order to make the most of the sun's heat, shade and the natural wind ventilation. The house works with nature to create a comfortable living space, eliminating the need for expensive heating and cooling systems.
Two wings offer a more introverted and secluded space for the bathroom and bedrooms, which open up onto a central courtyard that provides a sheltered outdoor space against the area's extreme microclimate. The projecting wings are connected by a bridge-like living area that bulges outwards as if to touch the beautiful landscape. To combat the uneven site, the architects designed a cantilevered terrace, creating a sense of movement and emphasising the idea of the house balancing precariously upon the rocks and boulders.
By quite literally thinking outside of the box, Schwartz and Architecture have designed a building that works with, rather than against, its powerful surroundings, perhaps even improving on an already spectacular setting.
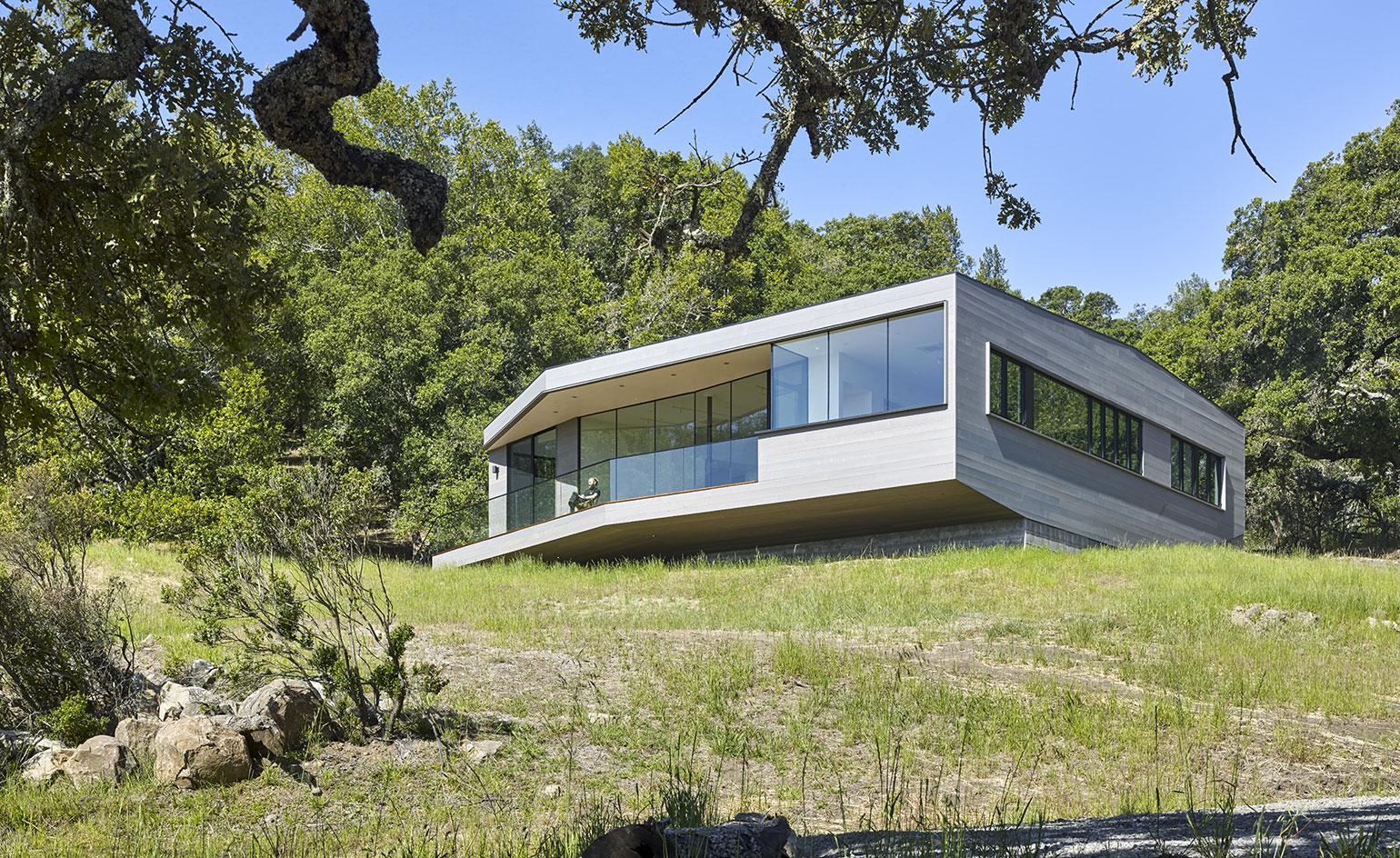
The geometric design enables the house to work with the Californian climate. The walls' different angles make the most of both the sunlight and shade to cool or heat up the buildling naturally.
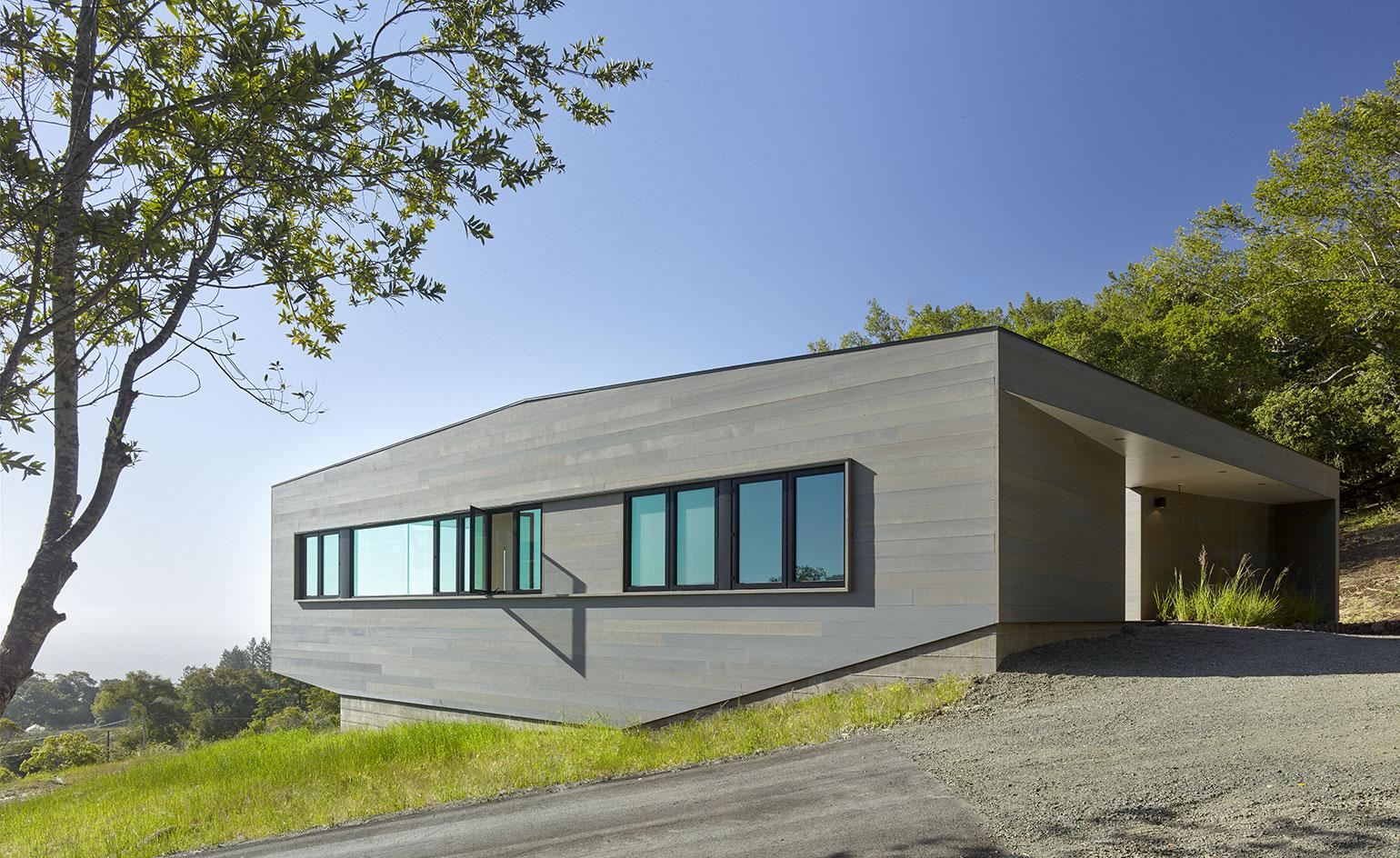
The relatively small entrance area acts like a camera viewfinder, opening up to reveal a cinematic view framed by the large, wall-length window on the opposite façade
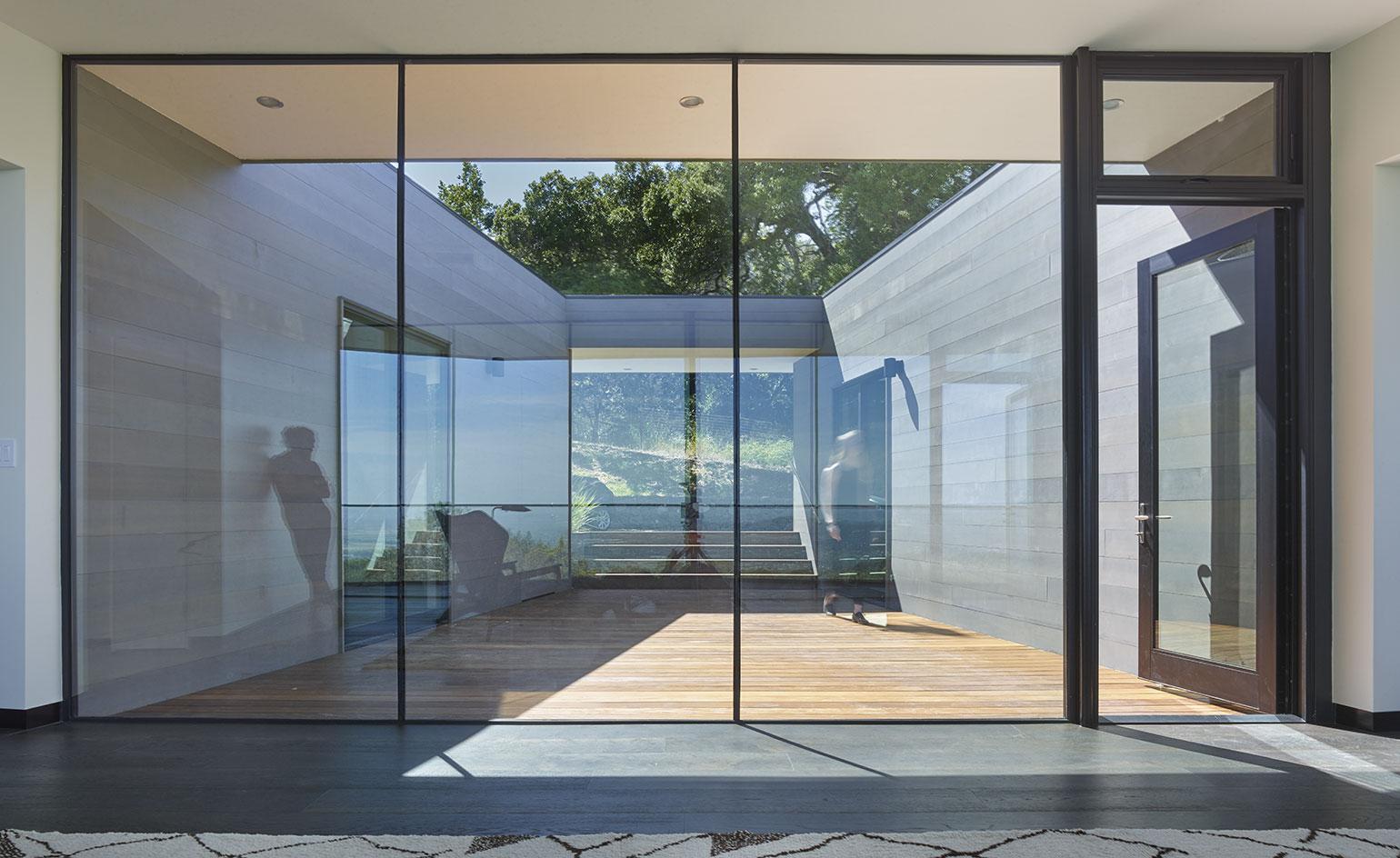
A bridge-like living area connects the two bedroom wings of the house, which are separated by an external courtyard
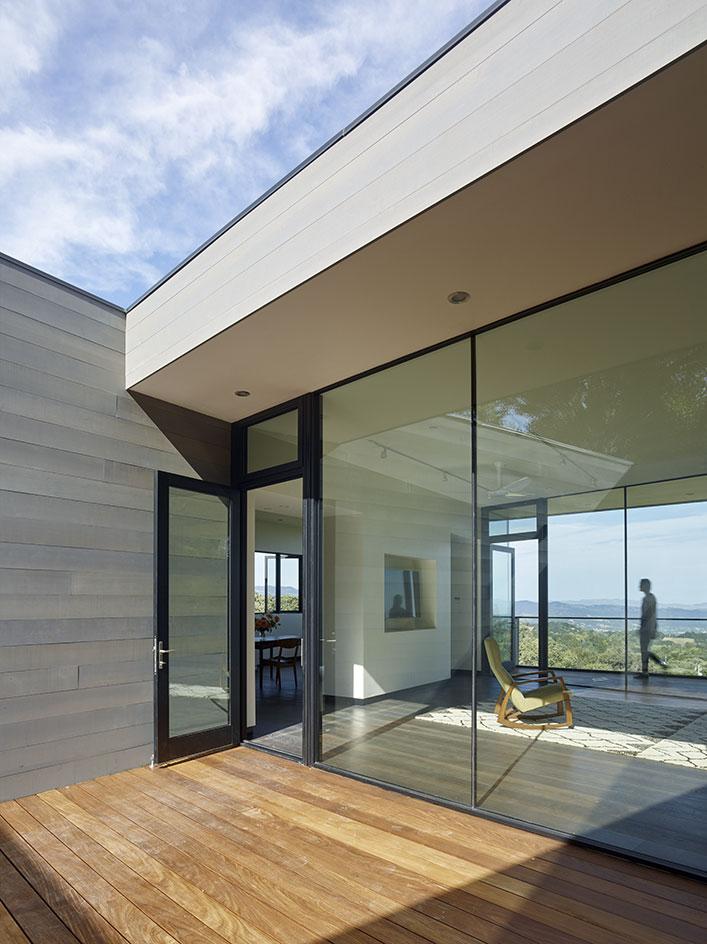
The courtyard provides a sheltered outdoor area to protect residents from the extreme microclimate of the Californian Sonoma Valley
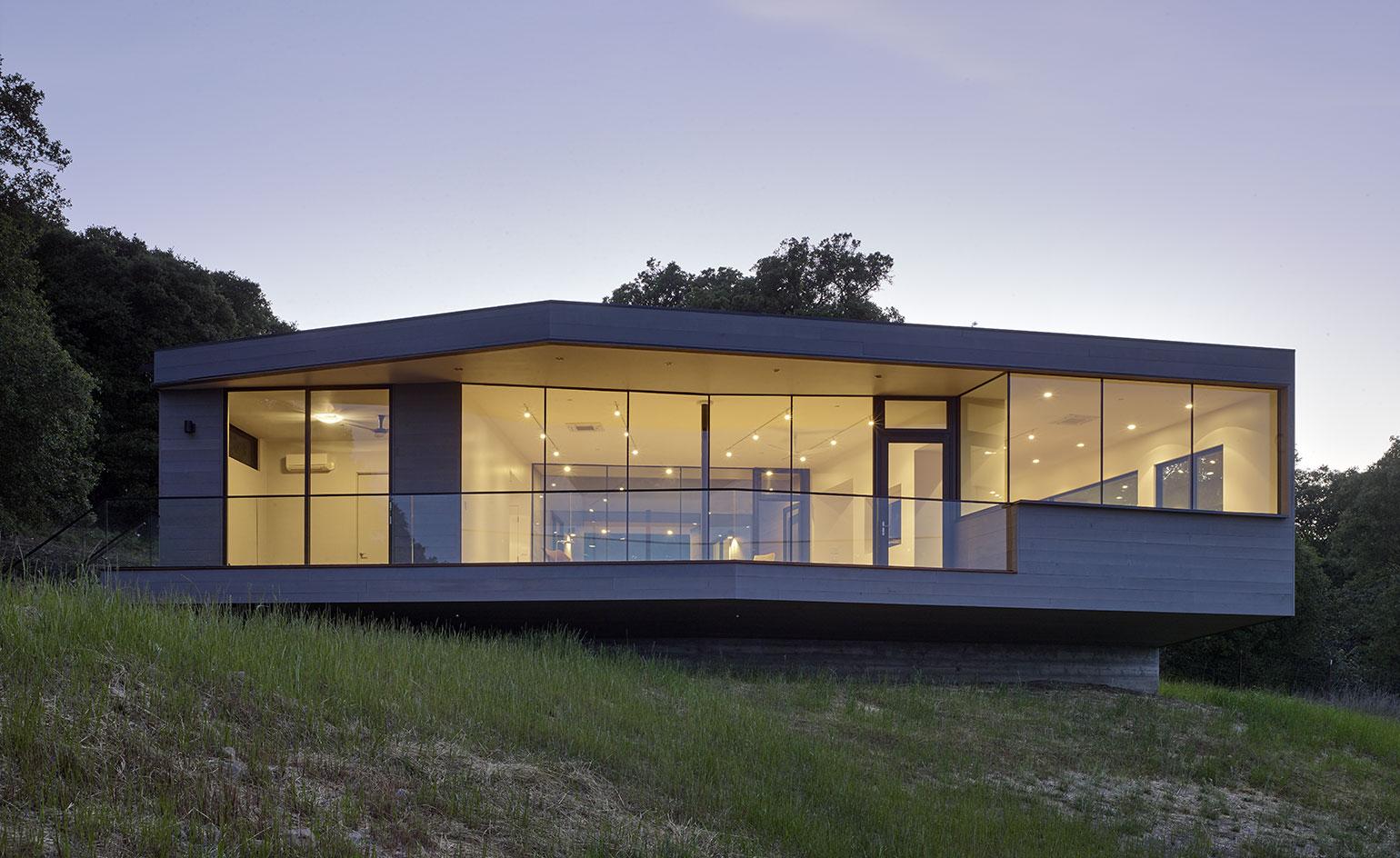
The house cantilevers over the hilly site and appears to balance elegantly above the rocky landscape, a design decision that led to its apt name, Box on the Rock
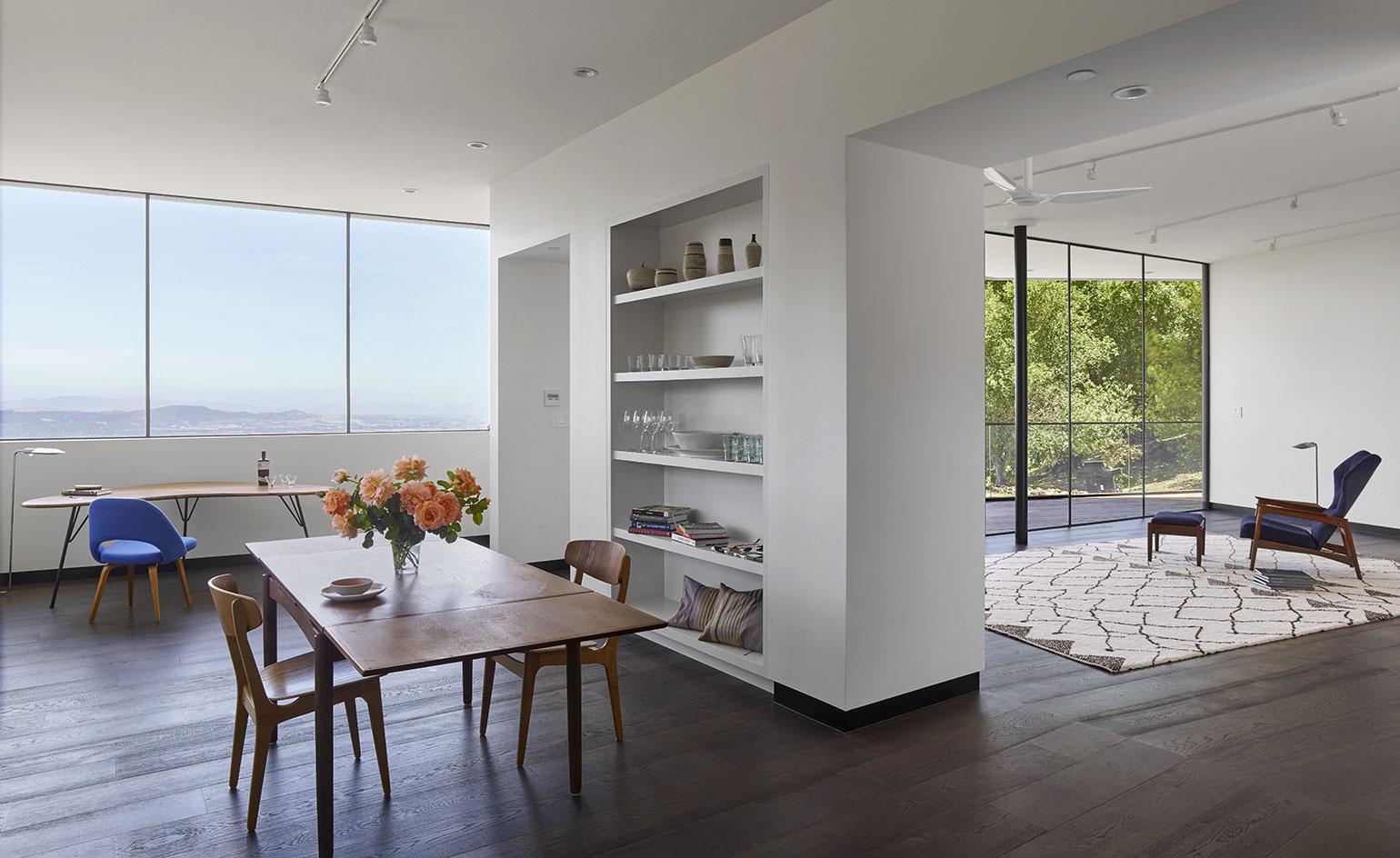
Wall-length windows create the illusion of a much larger space opening the house outwards into the dramatic surroundings
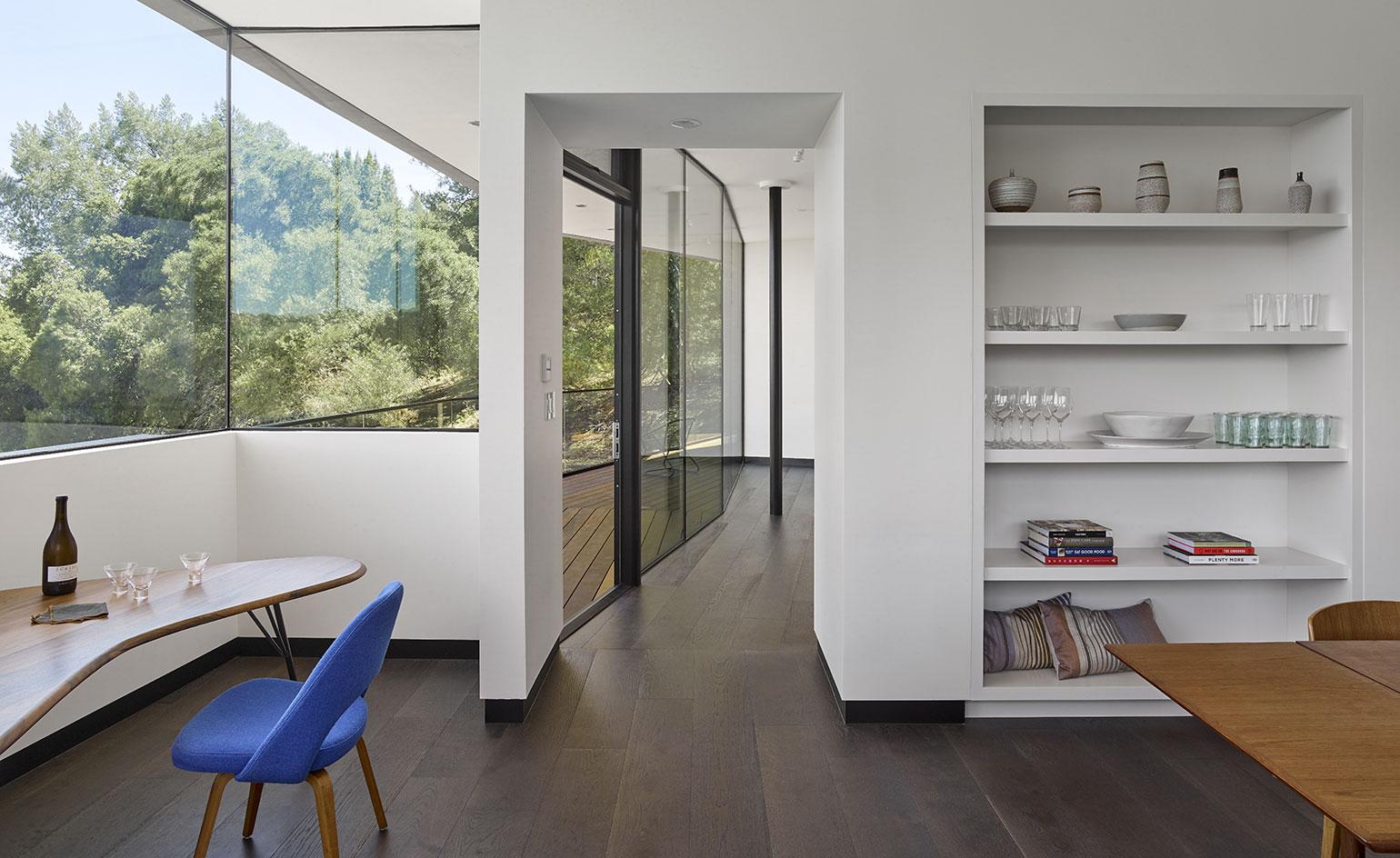
By splitting the house into separate wings with a central connecting courtyard, the bedrooms are peaceful resting areas, isolated from the living and kitchen space
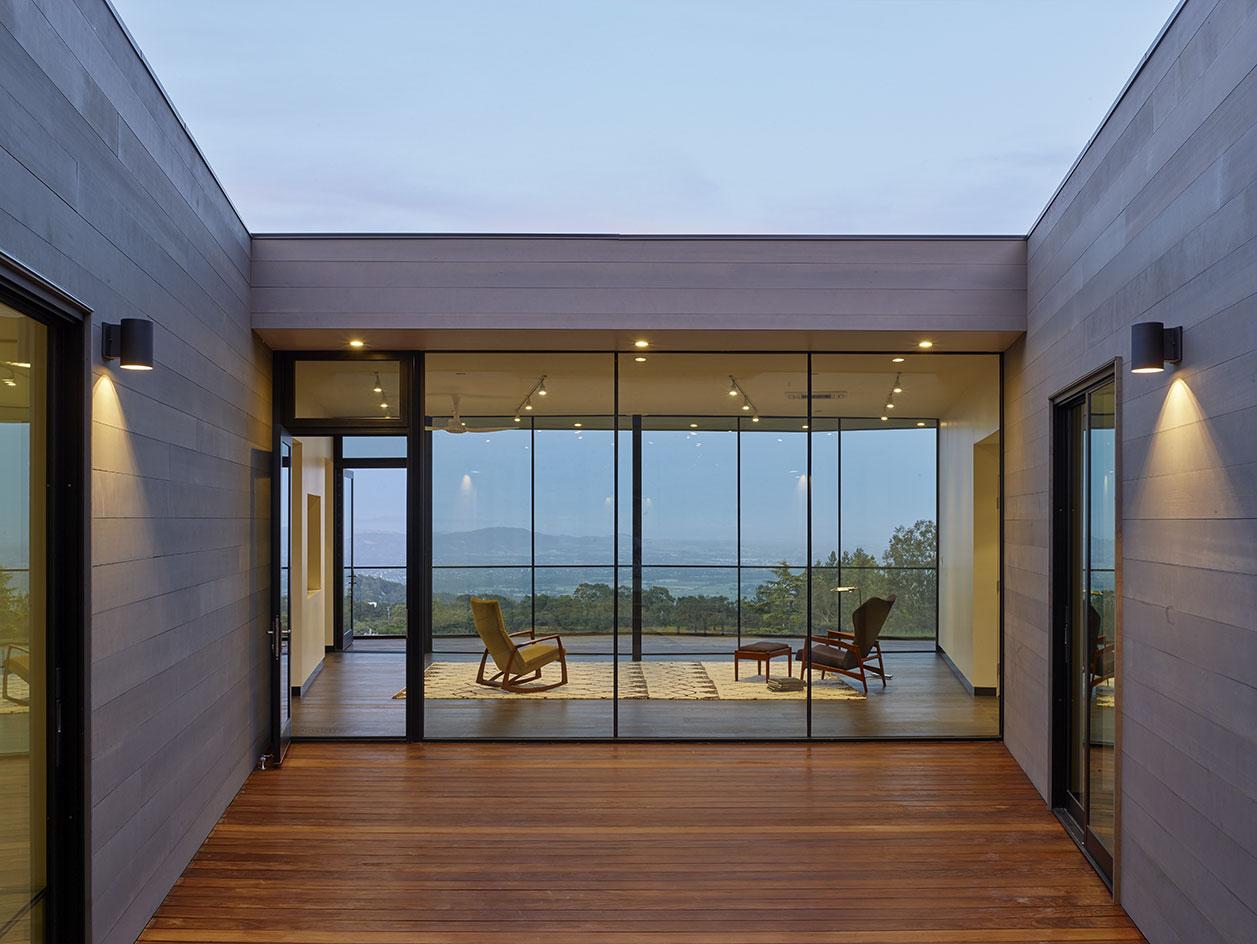
The courtyard, which can be accessed from the bedrooms, offers uninterrupted views of the spectacular landscape beyond
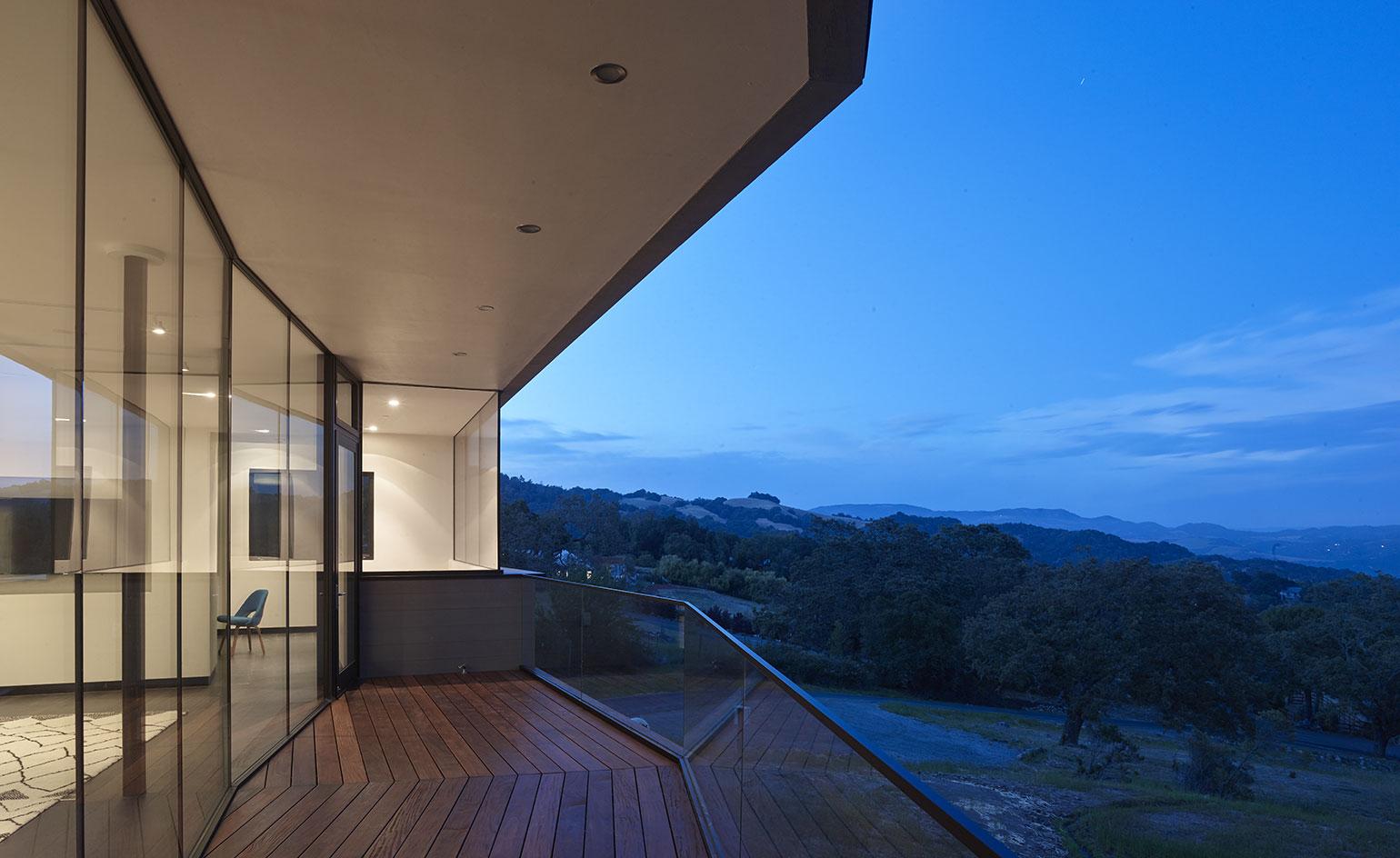
The cantilevered terrace pushes the house outwards into the valley and allows residents to make the most of the open views and natural surroundings
INFORMATION
Photography: Bruce Damonte
Receive our daily digest of inspiration, escapism and design stories from around the world direct to your inbox.
-
 Inside the fantastical world of performance artist, Darrell Thorne
Inside the fantastical world of performance artist, Darrell ThornePerformance artist Darrell Thorne straddles multiple worlds, telling stories through transformation, reinvention and theatrical excess
-
 Mostly armless: life with the Roborock Saros S70 and taking a (shallow) step into the future
Mostly armless: life with the Roborock Saros S70 and taking a (shallow) step into the futureThe arm-equipped Roborock Saros Z70 robot vacuum dusts, mops and even cleans up your messy household. So why did it feel like adding a demanding new family member?
-
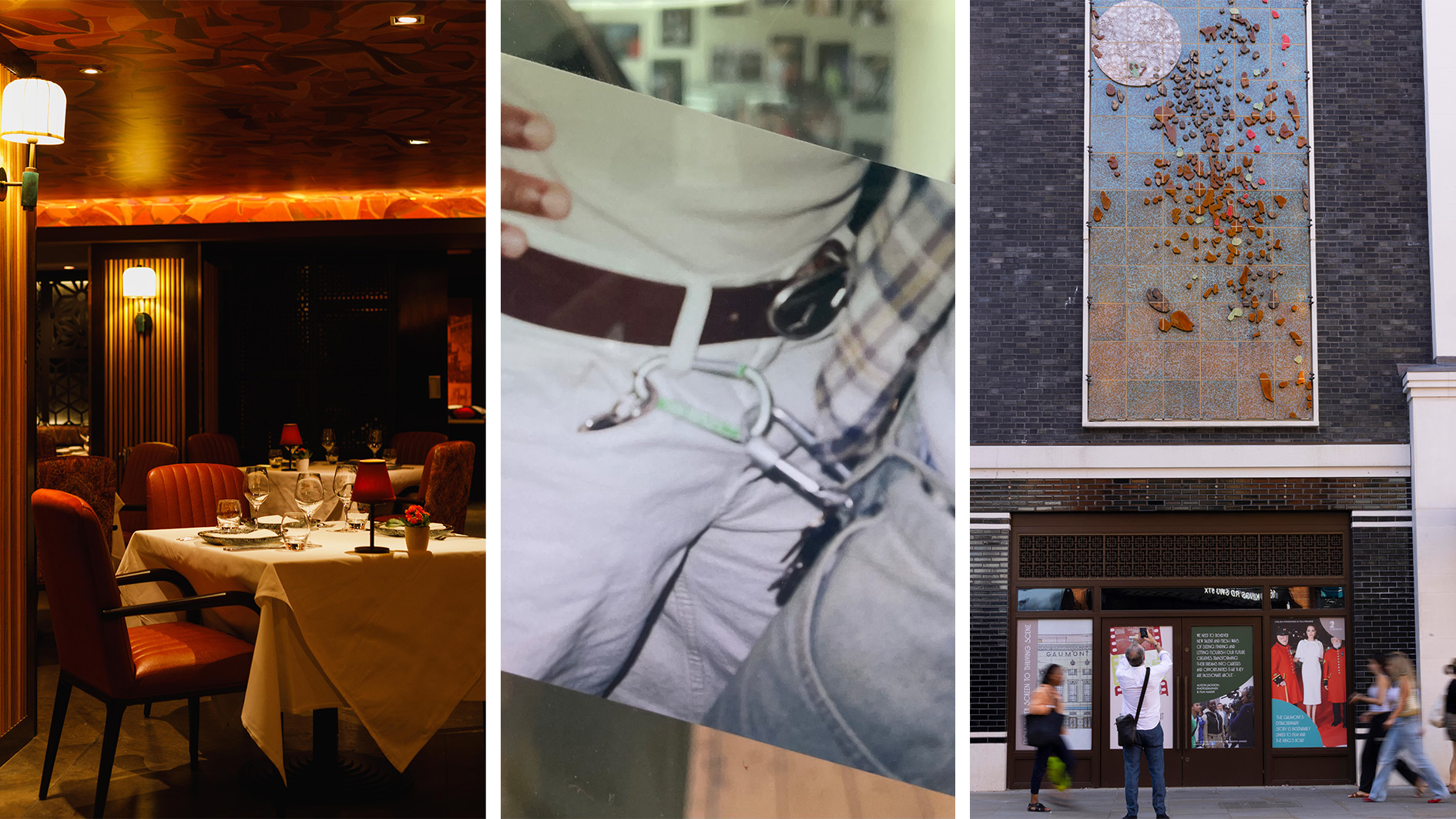 Out of office: the Wallpaper* editors’ picks of the week
Out of office: the Wallpaper* editors’ picks of the weekSummer holidays are here, with Wallpaper* editors jetting off to some exceptional destinations, including highly recommended Mérida in Mexico. Then it’s back to work, or, for one editor, back to school…
-
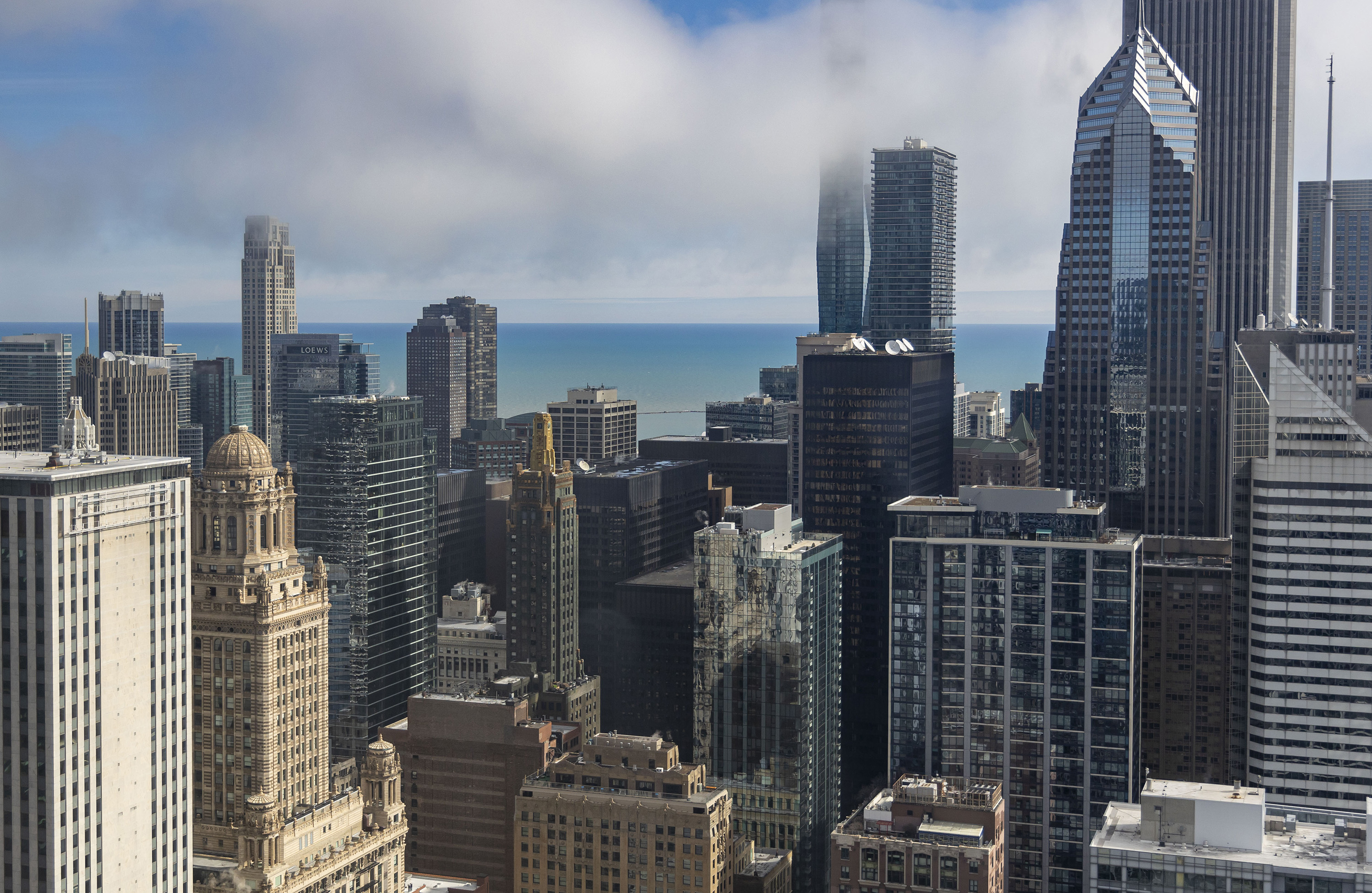 Florencia Rodriguez on the importance of curiosity, criticism and cultural freedom
Florencia Rodriguez on the importance of curiosity, criticism and cultural freedomFlorencia Rodriguez, architect, writer and artistic director of this year’s Chicago Architecture Biennial, comments on the state of the States
-
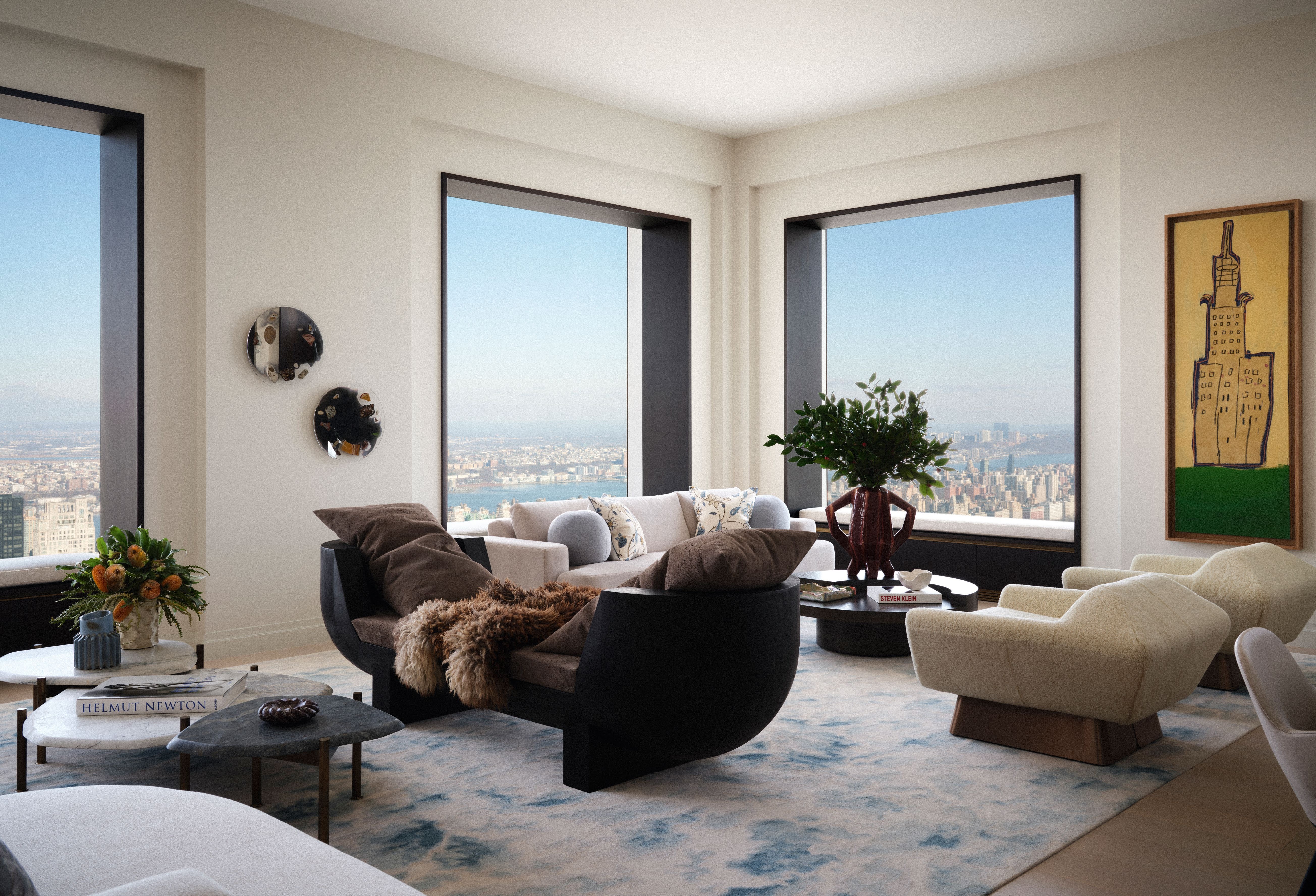 A 432 Park Avenue apartment is an art-filled family home among the clouds
A 432 Park Avenue apartment is an art-filled family home among the cloudsAt 432 Park Avenue, inside and outside compete for starring roles; welcome to a skyscraping, art-filled apartment in Midtown Manhattan
-
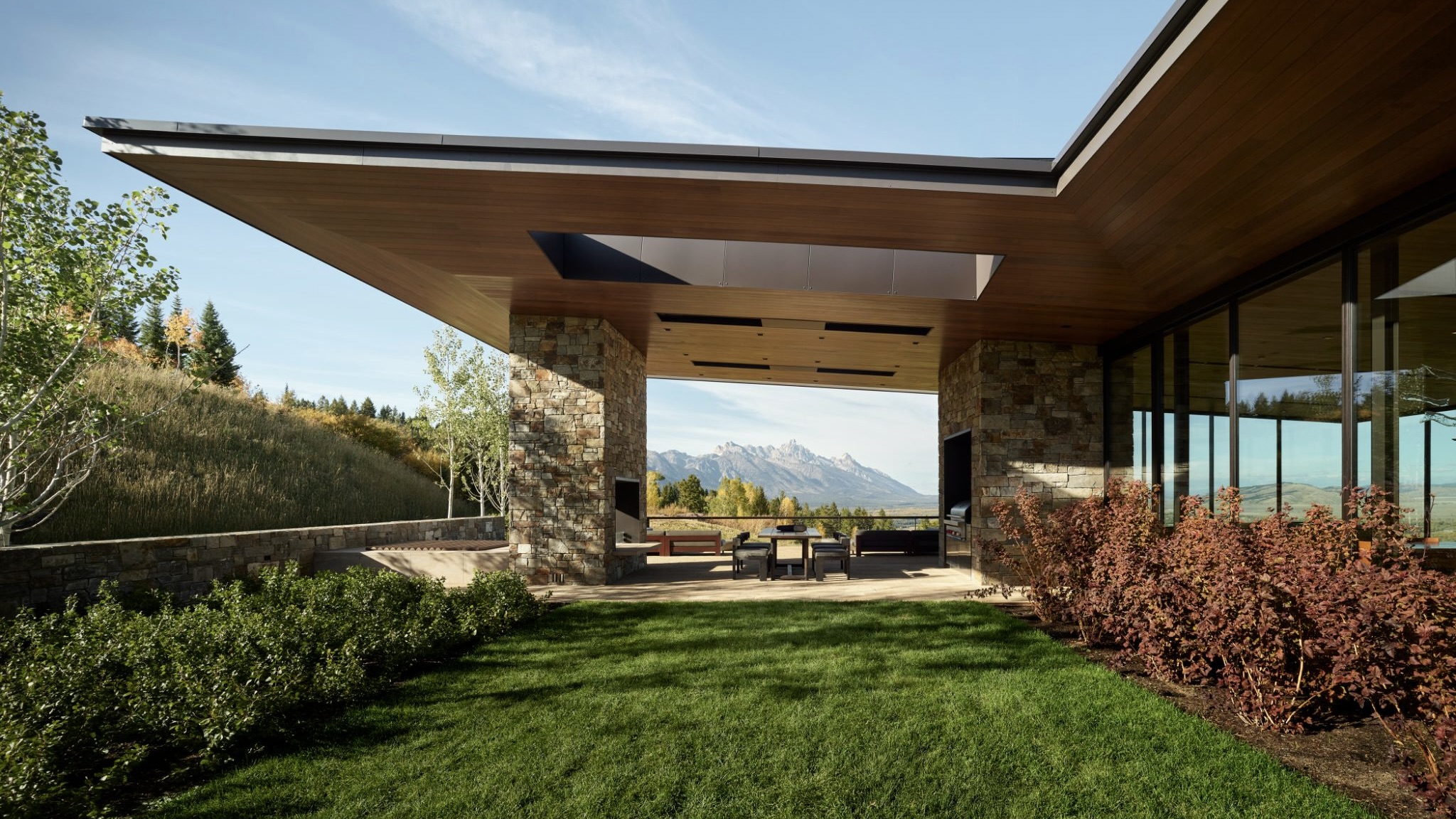 Discover this sleek-but-warm sanctuary in the heart of the Wyoming wilds
Discover this sleek-but-warm sanctuary in the heart of the Wyoming wildsThis glorious wood-and-stone residence never misses a chance to show off the stirring landscape it calls home
-
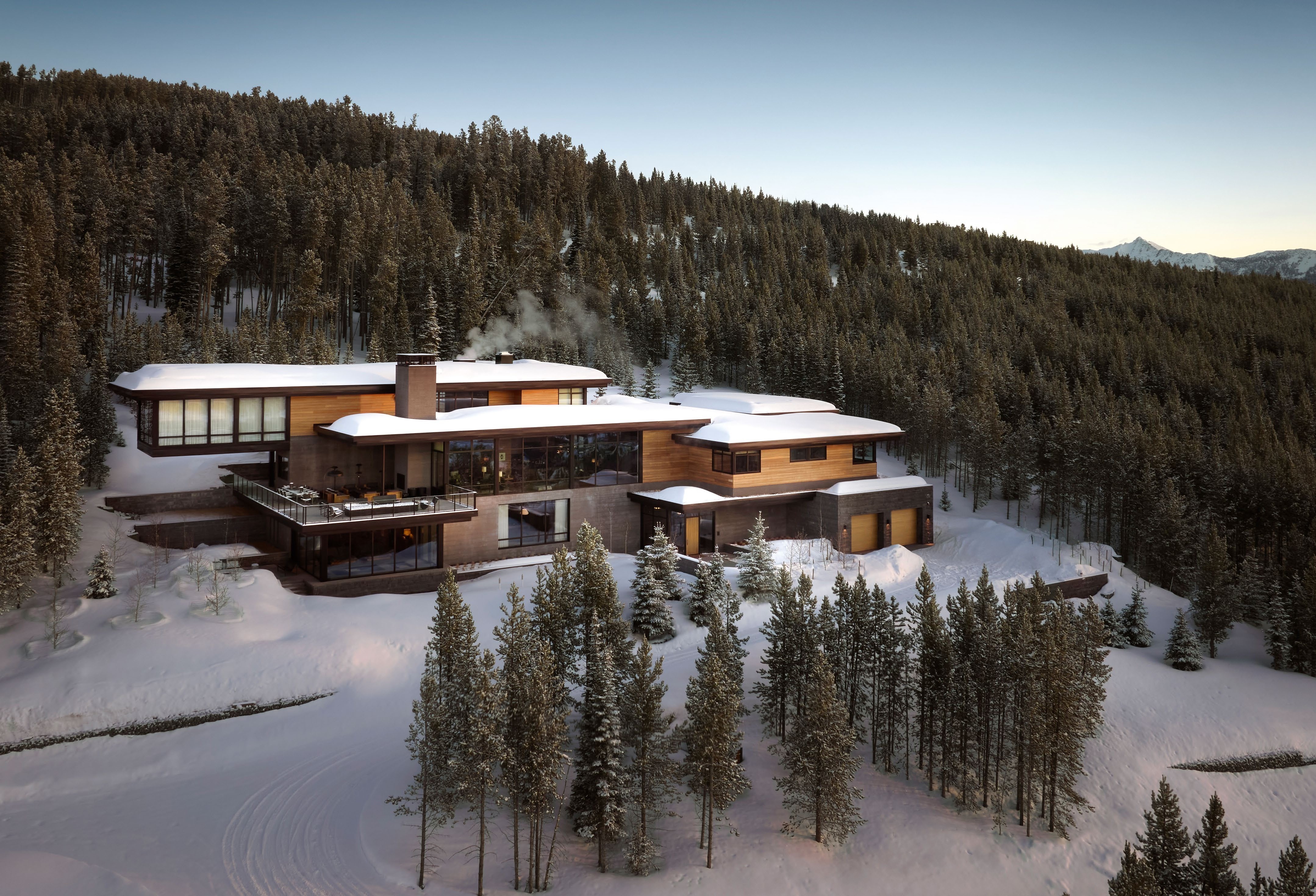 Inside a Montana house, putting the American West's landscape at its heart
Inside a Montana house, putting the American West's landscape at its heartA holiday house in the Montana mountains, designed by Walker Warner Architects and Gachot Studios, scales new heights to create a fresh perspective on communing with the natural landscape
-
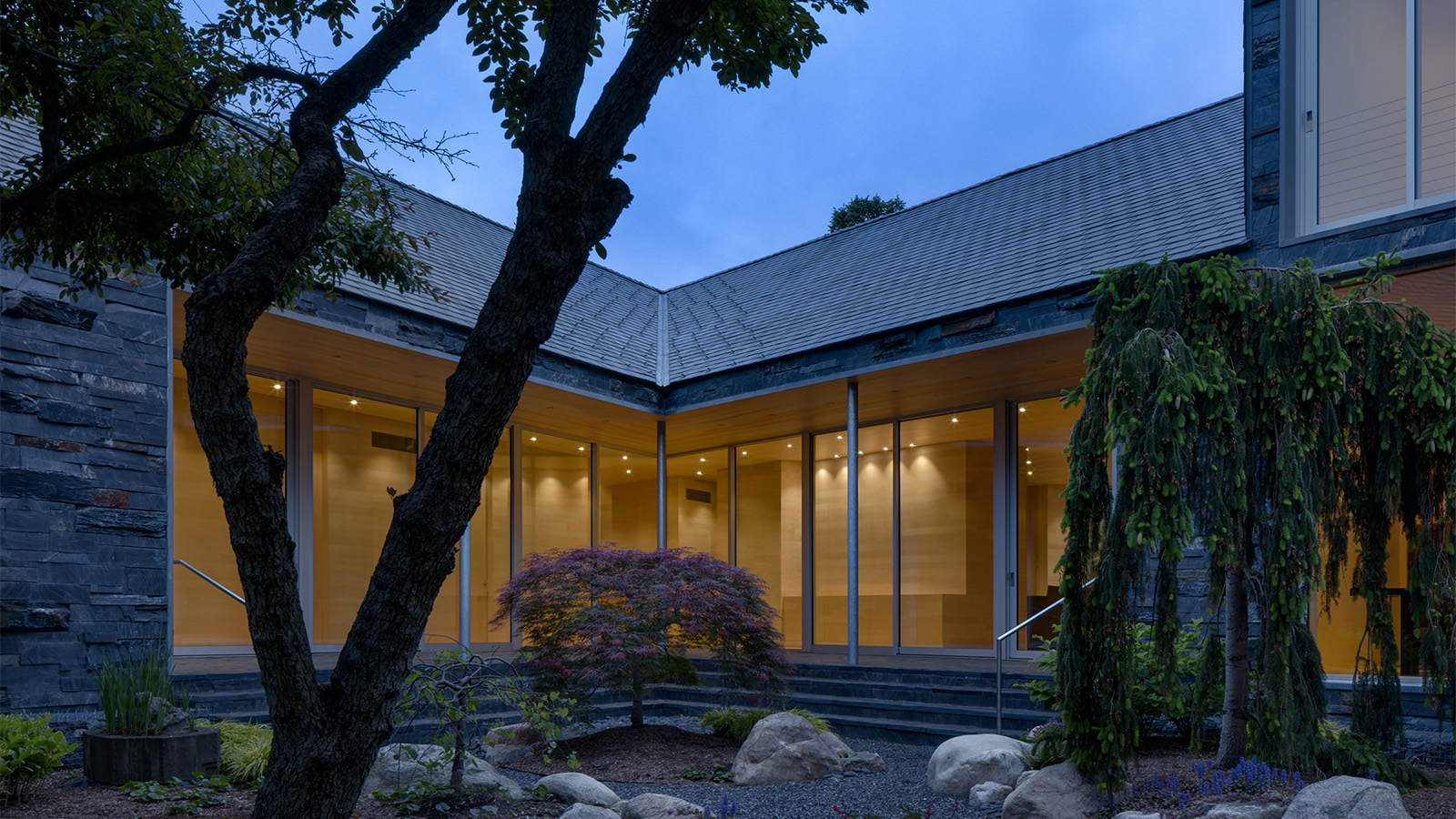 Peel back this Michigan lakeside house’s cool slate exterior to reveal a warm wooden home
Peel back this Michigan lakeside house’s cool slate exterior to reveal a warm wooden homeIn Detroit, Michigan, this lakeside house, a Y-shaped home by Disbrow Iannuzzi Architects, creates a soft balance between darkness and light through its minimalist materiality
-
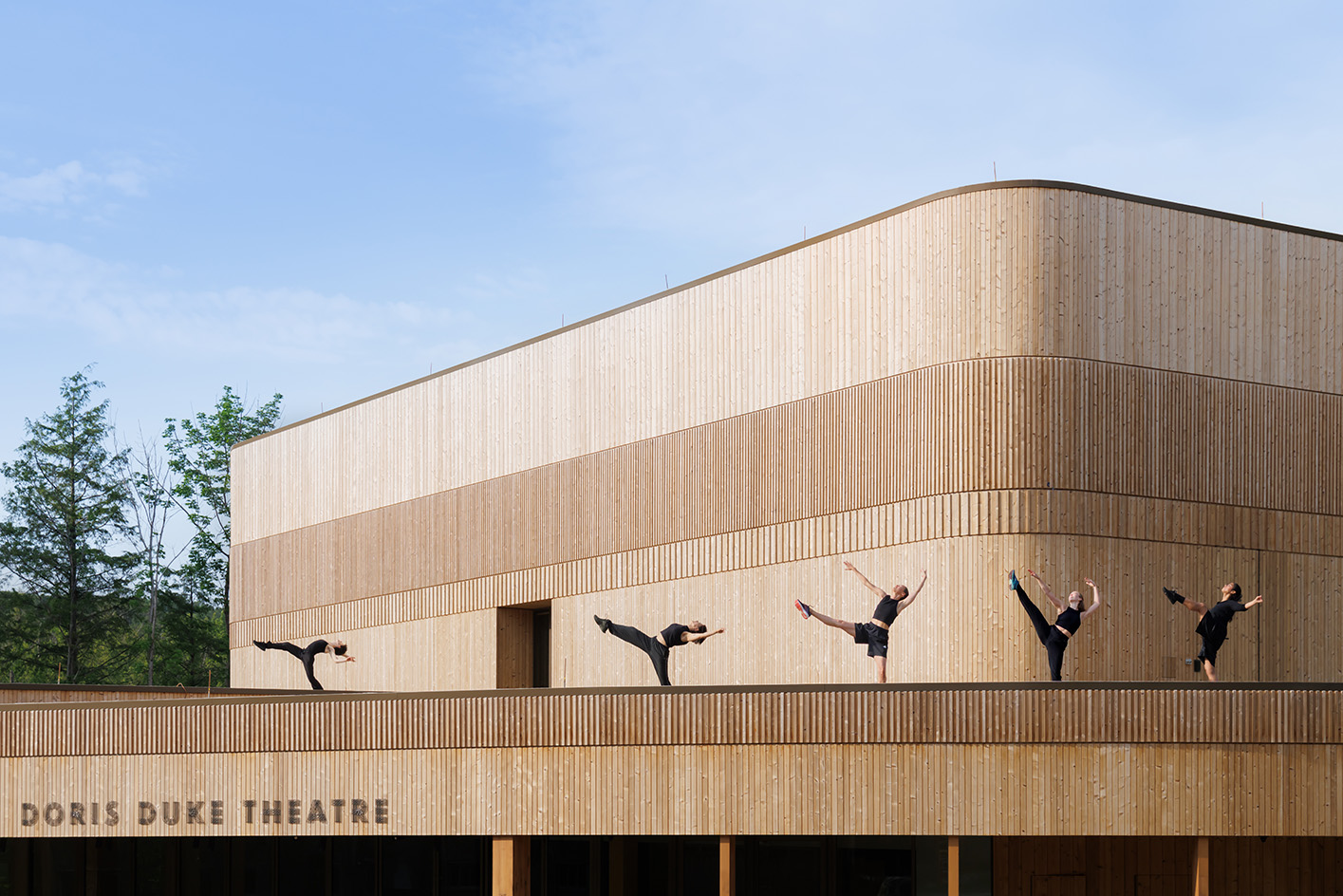 Inside the new theatre at Jacob’s Pillow and its ‘magic box’, part of a pioneering complex designed for dance
Inside the new theatre at Jacob’s Pillow and its ‘magic box’, part of a pioneering complex designed for danceJacob’s Pillow welcomes the reborn Doris Duke Theatre by Mecanoo, a new space that has just opened in the beloved Berkshires cultural hub for the summer season
-
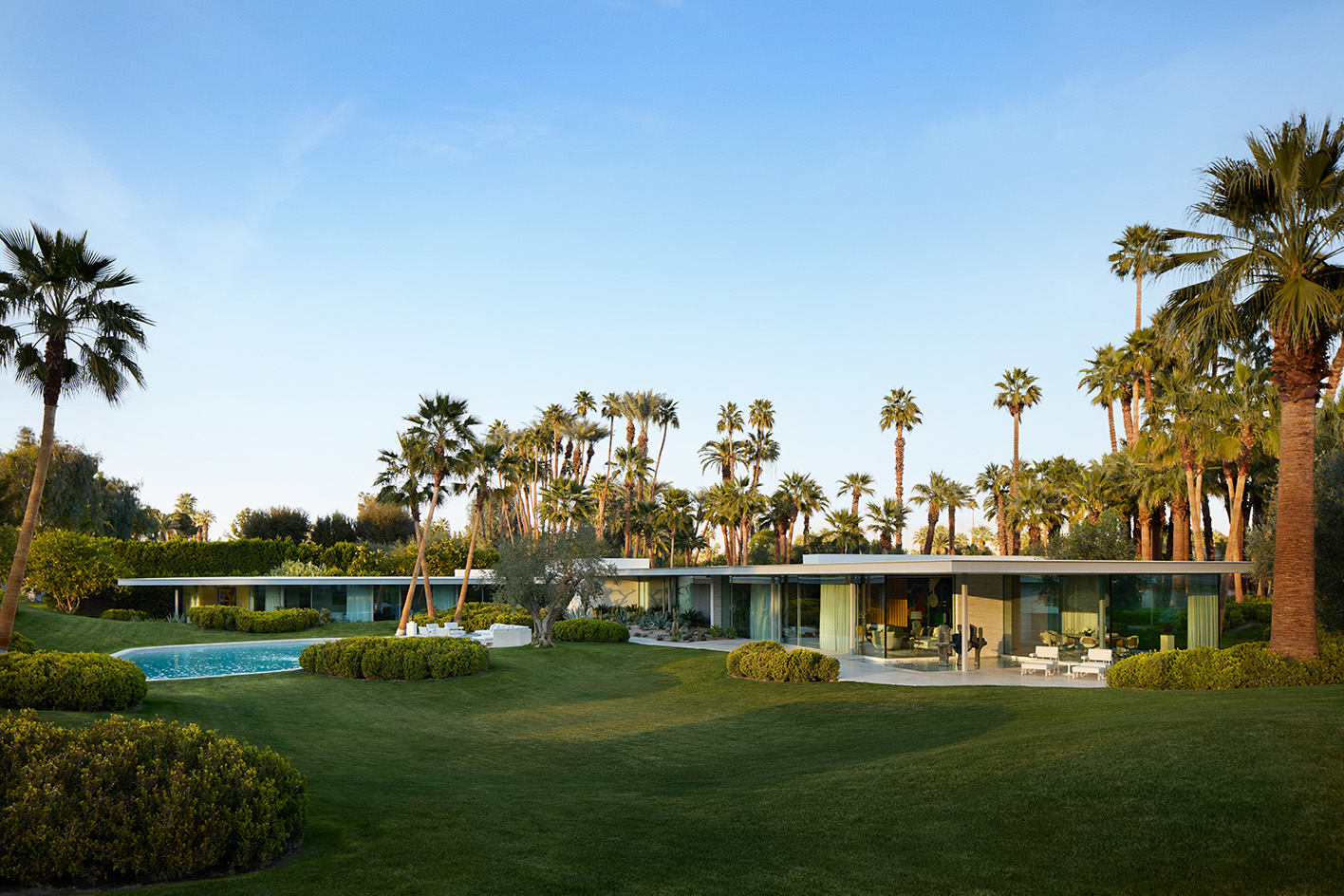 A Rancho Mirage home is in tune with its location and its architect-owners’ passions
A Rancho Mirage home is in tune with its location and its architect-owners’ passionsArchitect Steven Harris and his collaborator and husband, designer Lucien Rees Roberts, have built a home in Rancho Mirage, surrounded by some of America’s most iconic midcentury modern works; they invited us on a tour
-
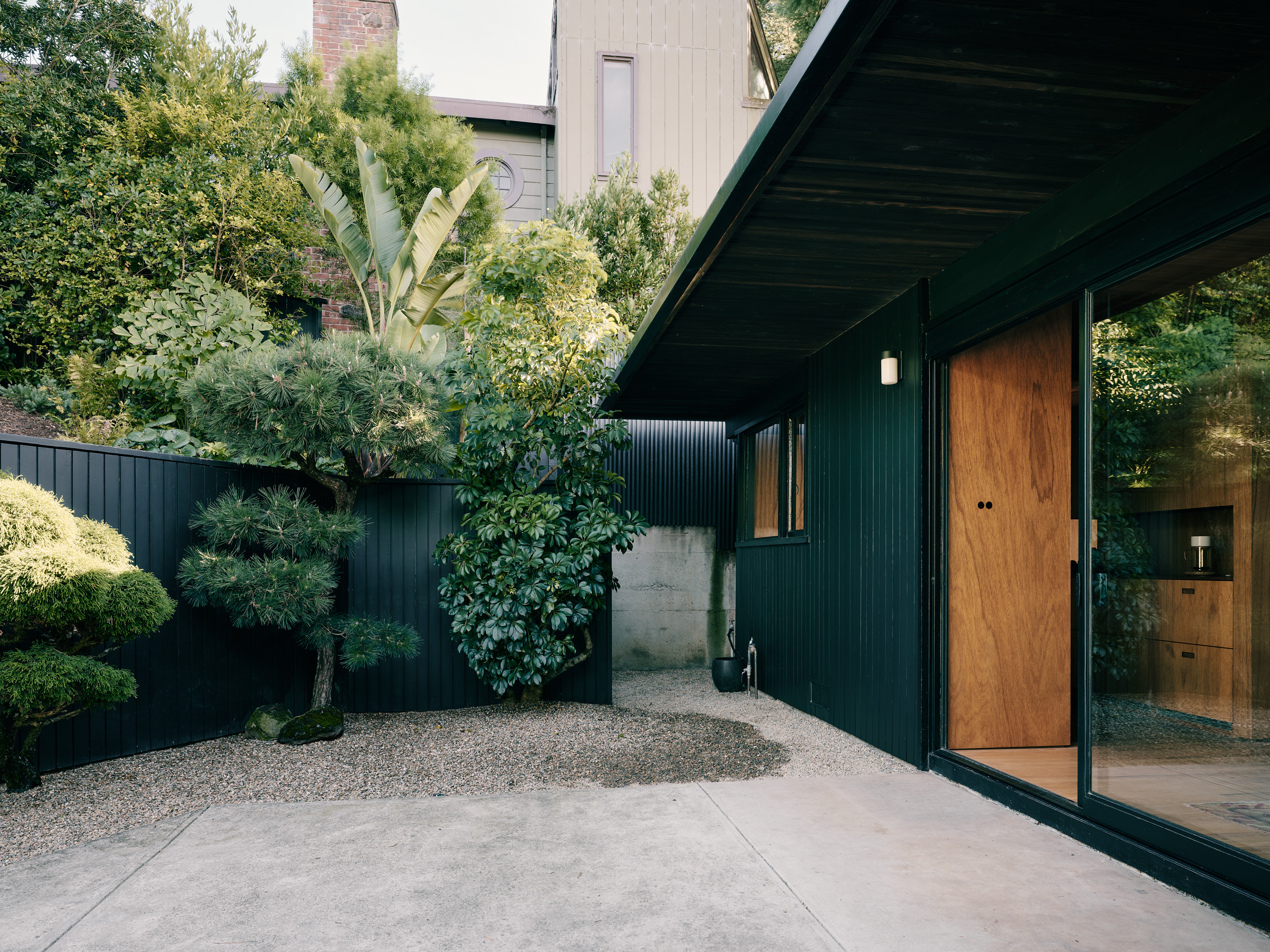 Inside a midcentury modern house so good, its architect didn’t want to mess with it
Inside a midcentury modern house so good, its architect didn’t want to mess with it‘I was immediately a little bit frightened, because it was such a great house,’ says architect Casper Mork-Ulnes of Roger Lee-designed gem in Berkeley, California