Horse power: the design of an Australian equestrian centre is an unbridled success
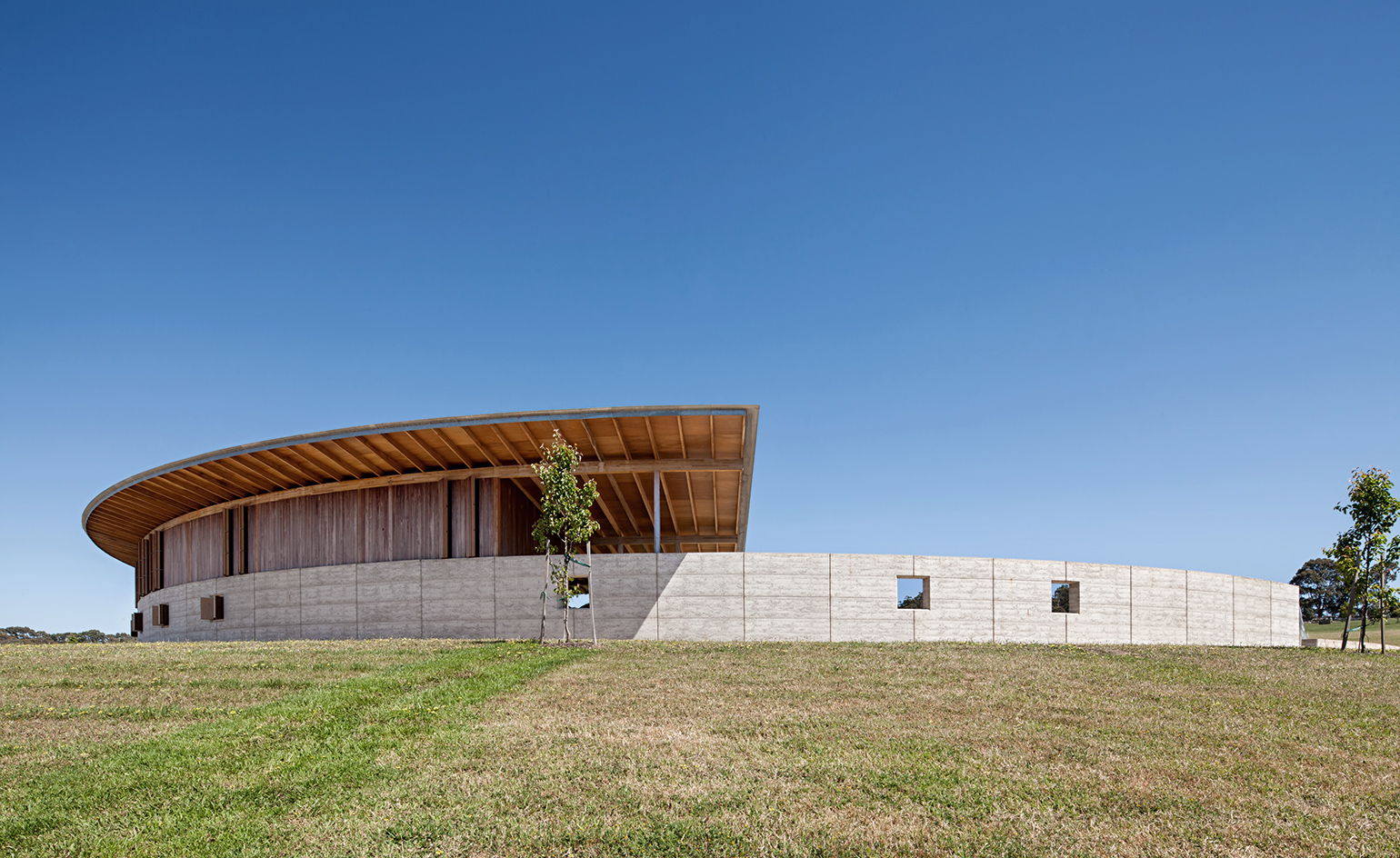
Nestling among the vineyards of the Mornington Peninsula is this swish new equestrian centre by UK-based Seth Stein Architects and local practice Watson Architecture + Design. The team envisioned a building that would merge harmoniously with the surrounding landscape, and the final design mimics its natural context, adopting a crescent form and a simple palette of sustainable materials, with a stylistic nod to Luis Barragán’s Cuadra San Cristóbal stables.
The main structures were constructed from Tasmanian oak frames, while subsidiary buildings are clad in spotted gum, an Australian hardwood. Extensive landscaping was required for the riding arena, with rammed earth being used to construct the rear perimeter wall, which allows for the whole structure to sit on level terrain. Additional facilities include a 1,260 sq m roof that harvests and retains rainfall; six large, luxurious stables; a wash, tack and laundry space; a workshop; and a spacious barn wing.
As originally featured in the April 2016 issue of Wallpaper* (W*205)
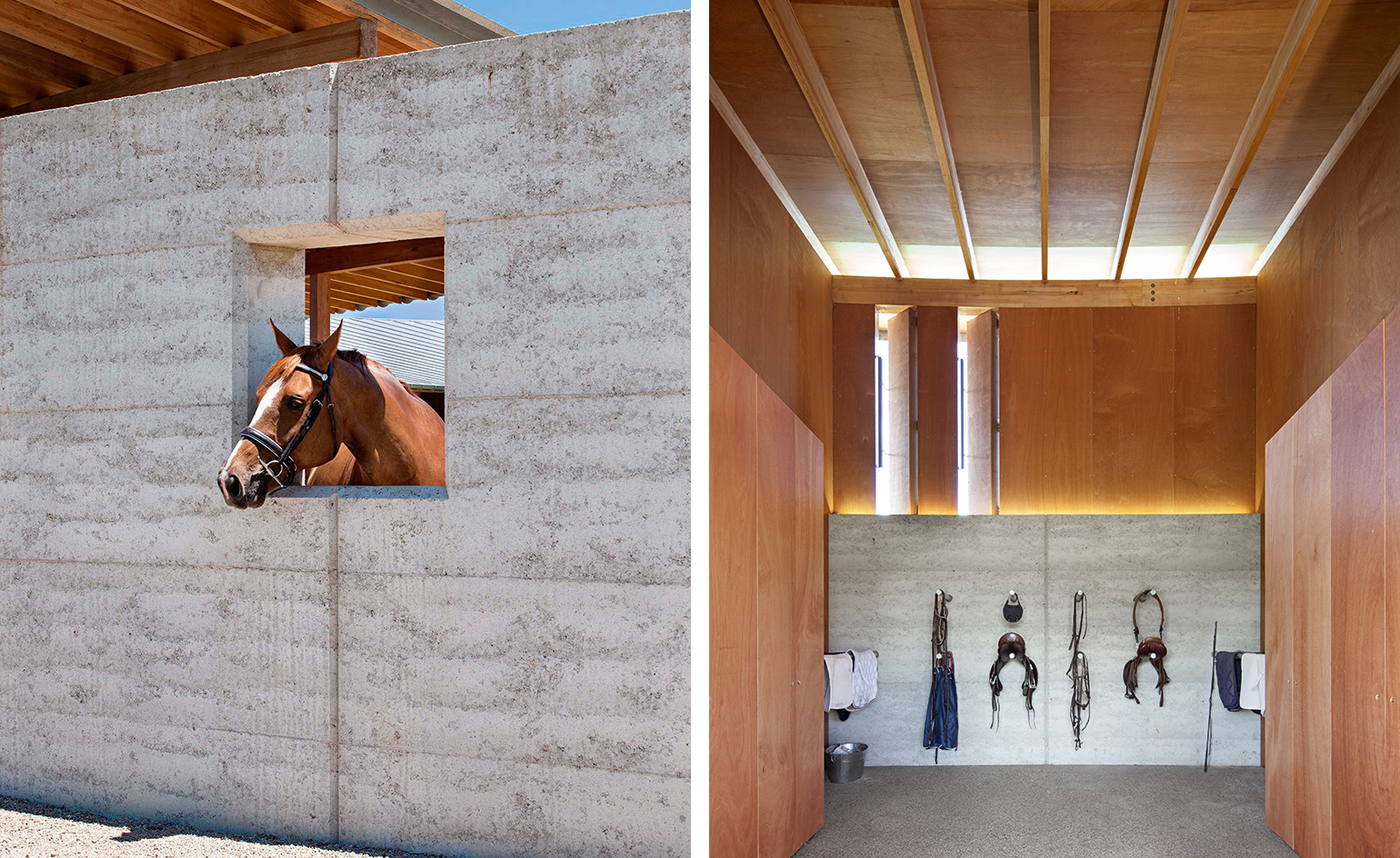
The centre was designed exclusively for the breeding of warmblood eventing horses and includes six stables and a tack room for storing bridles and saddles
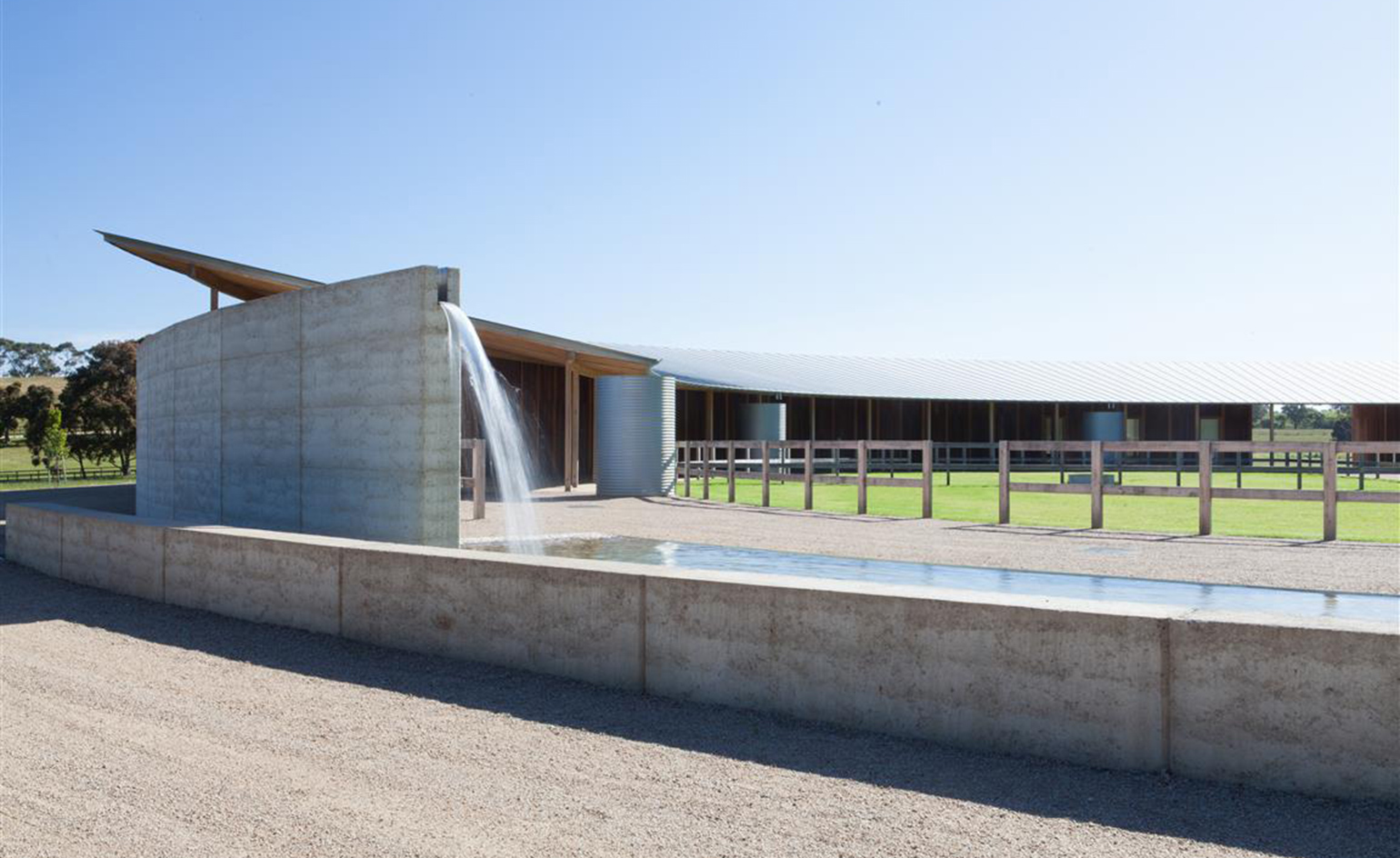
Additional facilities include a 1,260 sq m roof that harvests and retains rainfall
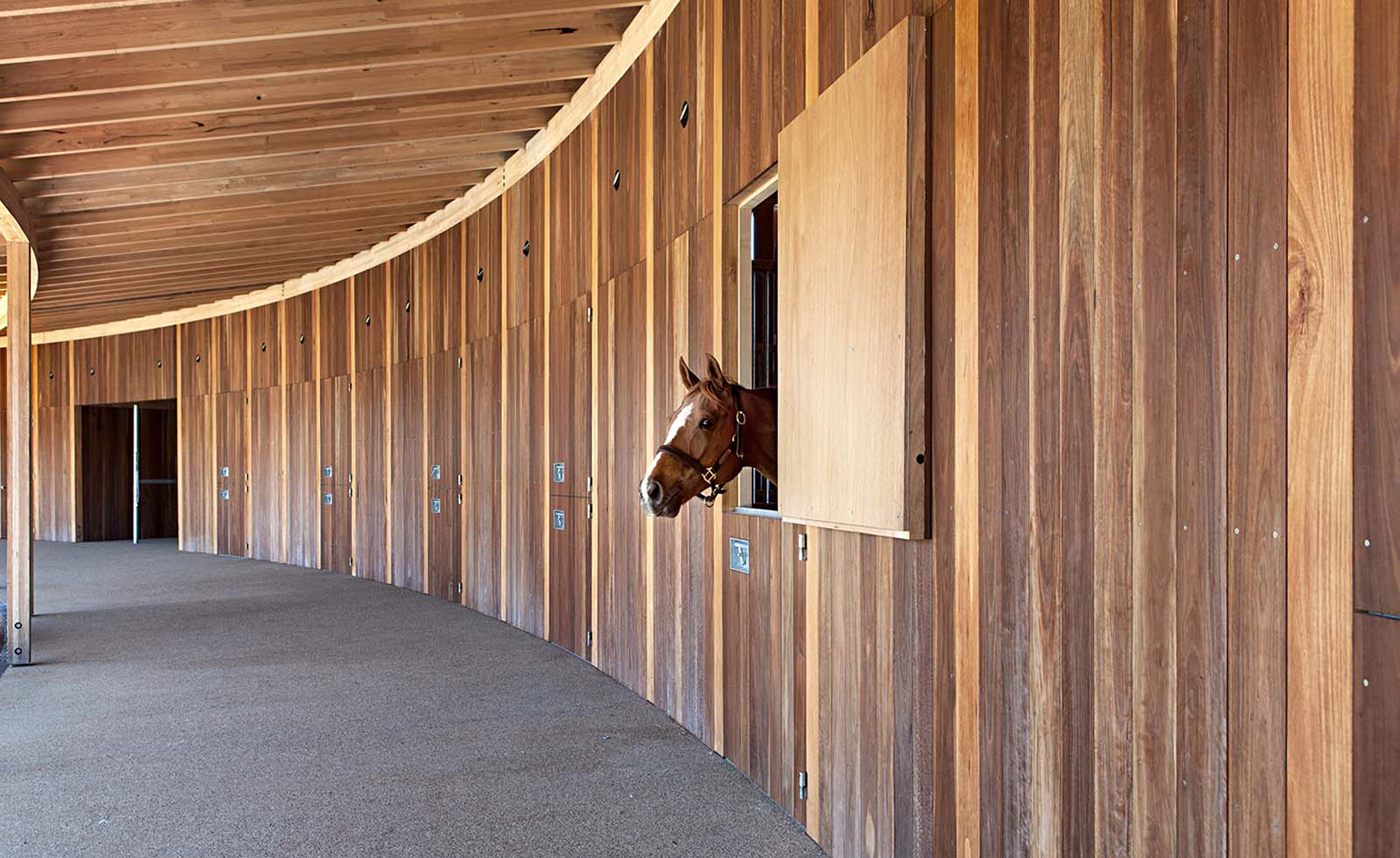
The main structures were constructed from Tasmanian oak frames, while subsidiary buildings are clad in spotted gum, an Australian hardwood
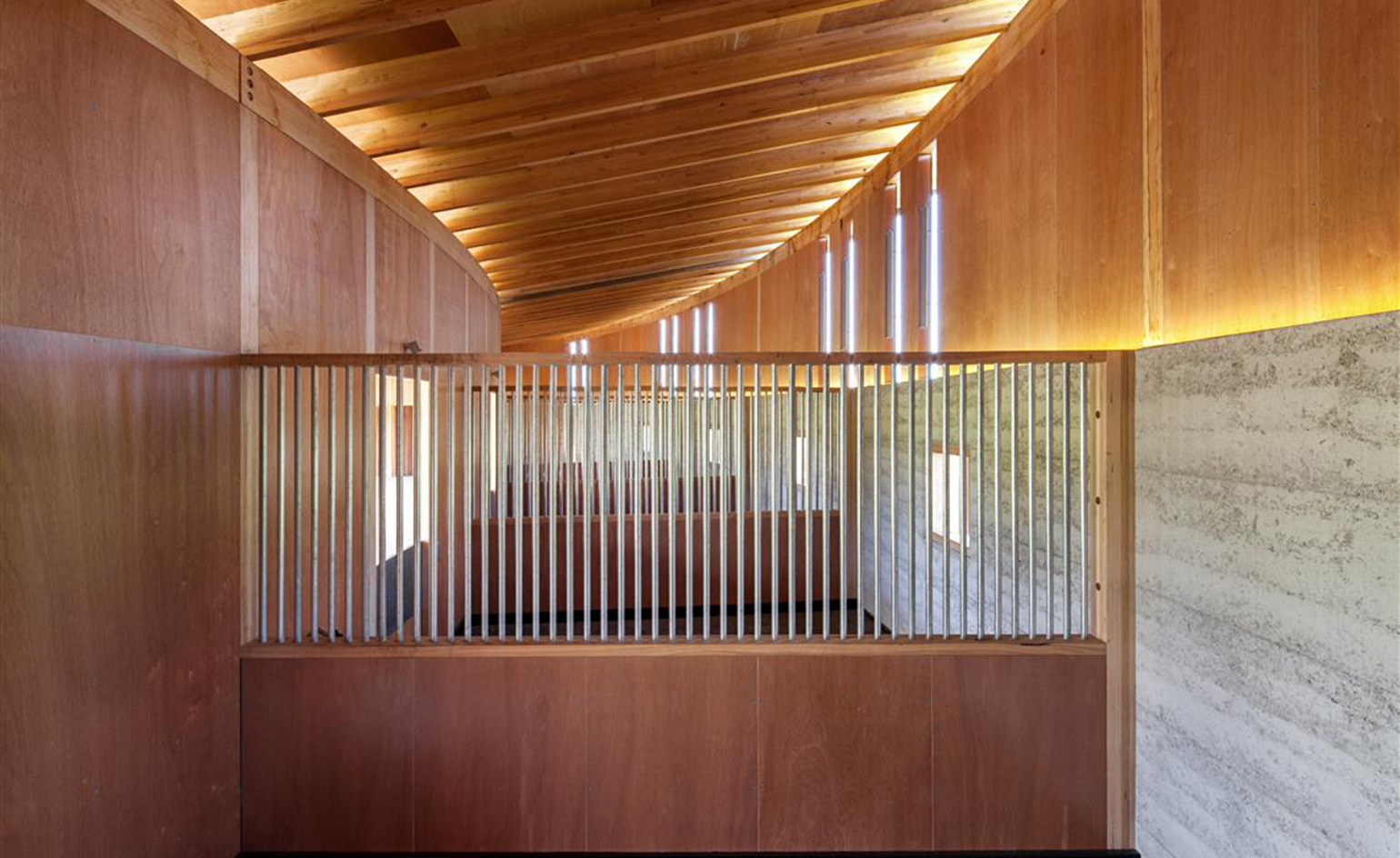
The curved perimeter wall, constructed from rammed earth, runs along the southern border of the levelled section of the site in a reverse-J shape
INFORMATION
For more information, visit Seth Stein Architects’ website
Photography: Lisbeth Grosmann
Receive our daily digest of inspiration, escapism and design stories from around the world direct to your inbox.