A sleek country house in the south of England maximises views and efficiency
Adam Knibb Architects has completed a timber country house that’s designed to gradually bed into the landscape

Waldens Farm is a three-bedroom country house set in the rolling Wiltshire landscape. Designed by the Winchester-based practice Adam Knibb Architects, the project replaced an existing bungalow and was designed to use as little energy as possible, with high levels of insulation throughout.

A country house designed to sit within its landscape
Arranged across a single storey, beneath a skillion, or mono-pitched roof, the house is finished in natural stone and Accoya timber cladding, aligning with the earthy tones of the soil and ‘sitting comfortably within the landscape’. Although the new house is larger than the one it replaces, the designers didn’t want to make an overt and elaborate status.

Aligned north-south, the house is arranged a central living room, glazed at each end, flanked with the main bedroom suite to the west and secondary bedrooms and utility areas to the east. A large concrete deck is cantilevered out into the landscape on the northern façade.

The house looks across a wildflower meadow and fishing lakes, with trees screening the house from the south. The relatively remote rural location meant that prefabricated wall and roof panels were the most practical method of construction, trucked in and attached to the large glulam beams that support the overhanging roof. Structural steel was used sparingly.

The roof rises up on the northern elevation, creating high ceilings for the main living space and bedrooms, as well as tall panes of glazing to maximise the consistent north light. This is also the most secluded elevation, and the house is orientated to maximise privacy.

A tall stone chimney and three rooflights are the only elements intersecting with the zinc roof that covers the entire structure. Materials were chosen for their ability to weather – the timber will silver and the stone will patinate – helping the house further embed within the landscape.

Some of the stone elements are brought into the main living space and principal bedroom, especially around the fireplace, which is a focal point in the living area. Limestone flooring throughout also unites the interior. Energy is supplied by a ground source heat pump, while the prefabricated Structural insulated panels ensure that the heat doesn’t go to waste.
Receive our daily digest of inspiration, escapism and design stories from around the world direct to your inbox.

Adam Knibb set up his studio in 2011. Waldens Farm is one of a series of one-off houses the studio has designed in the south of England, all of which use a natural evolution of local materials and forms with a distinctly modern spatial sensibility.
Jonathan Bell has written for Wallpaper* magazine since 1999, covering everything from architecture and transport design to books, tech and graphic design. He is now the magazine’s Transport and Technology Editor. Jonathan has written and edited 15 books, including Concept Car Design, 21st Century House, and The New Modern House. He is also the host of Wallpaper’s first podcast.
-
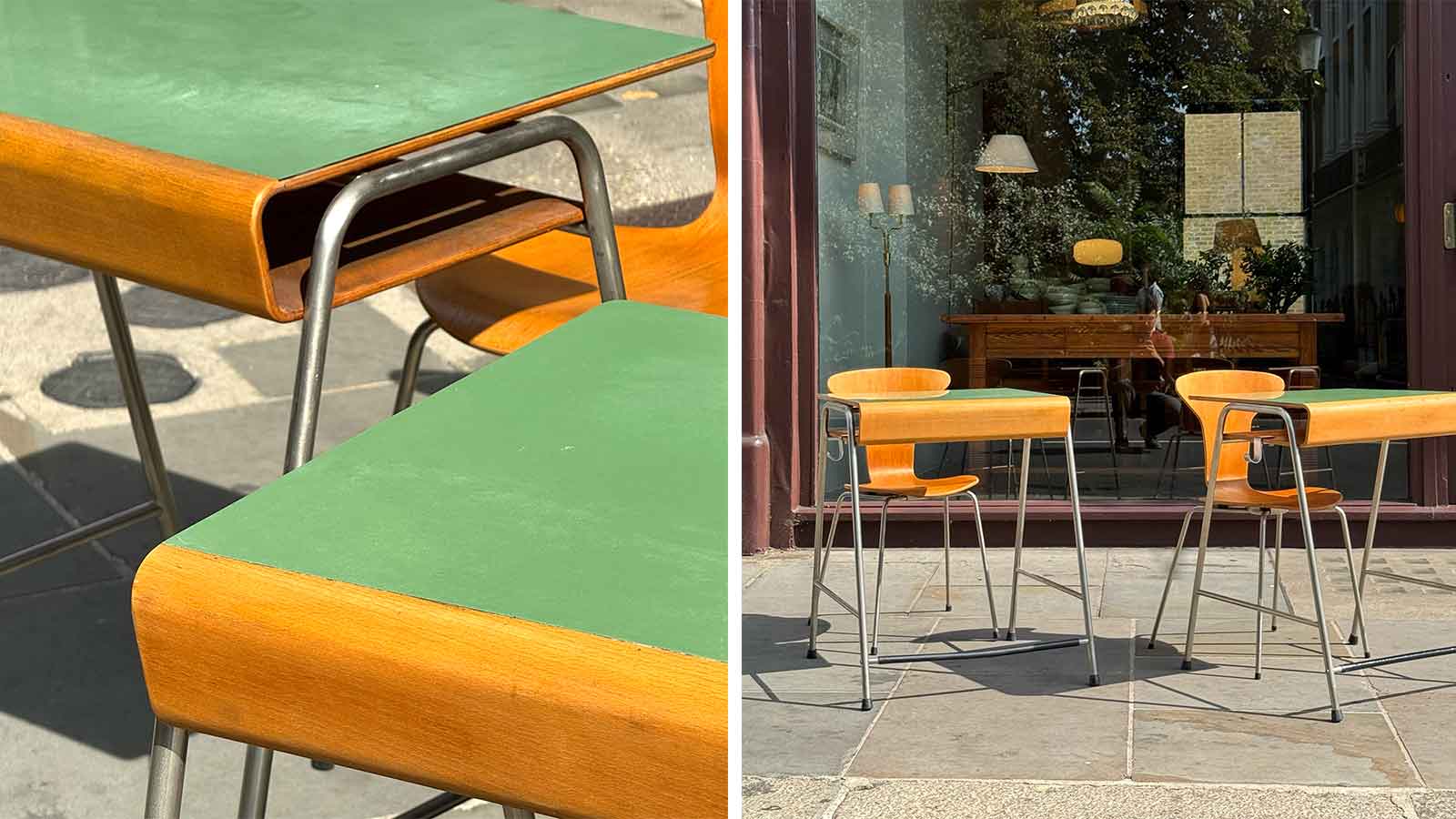 These vintage Arne Jacobsen desks and chairs are the perfect back-to-school inspiration
These vintage Arne Jacobsen desks and chairs are the perfect back-to-school inspirationOriginally designed by Jacobsen for Denmark’s Munkegaard School in 1957, these desks and chairs are now available from Sigmar, the London modernist design store
-
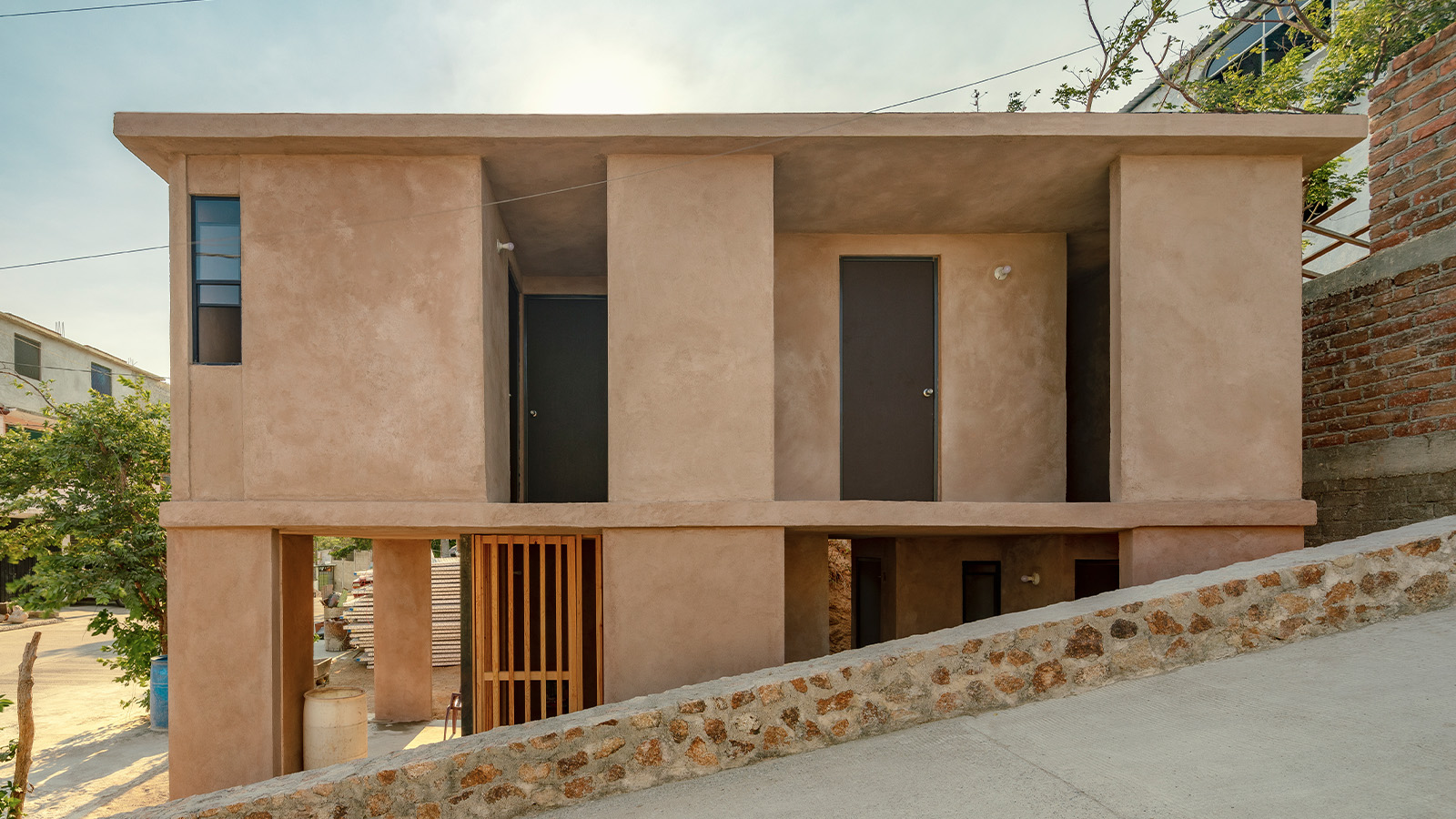 As climate disasters increase, can architecture respond? Kon-tigo, a post-hurricane Acapulco house design, shows us how
As climate disasters increase, can architecture respond? Kon-tigo, a post-hurricane Acapulco house design, shows us howKon-tigo is a housing project by Manuel Cervantes Estudio, which creates bioclimatic homes that address climate disasters and inequalities in Acapulco, Mexico
-
 Silvia Venturini Fendi on luxury, lineage and looking to the future: ‘If it reminds me of something we’ve already done, we move on’
Silvia Venturini Fendi on luxury, lineage and looking to the future: ‘If it reminds me of something we’ve already done, we move on’As Fendi kicks off its centenary year, Wallpaper* fashion features editor Jack Moss meets its third-generation artistic director, Silvia Venturini Fendi, in Rome to discuss a life in style
-
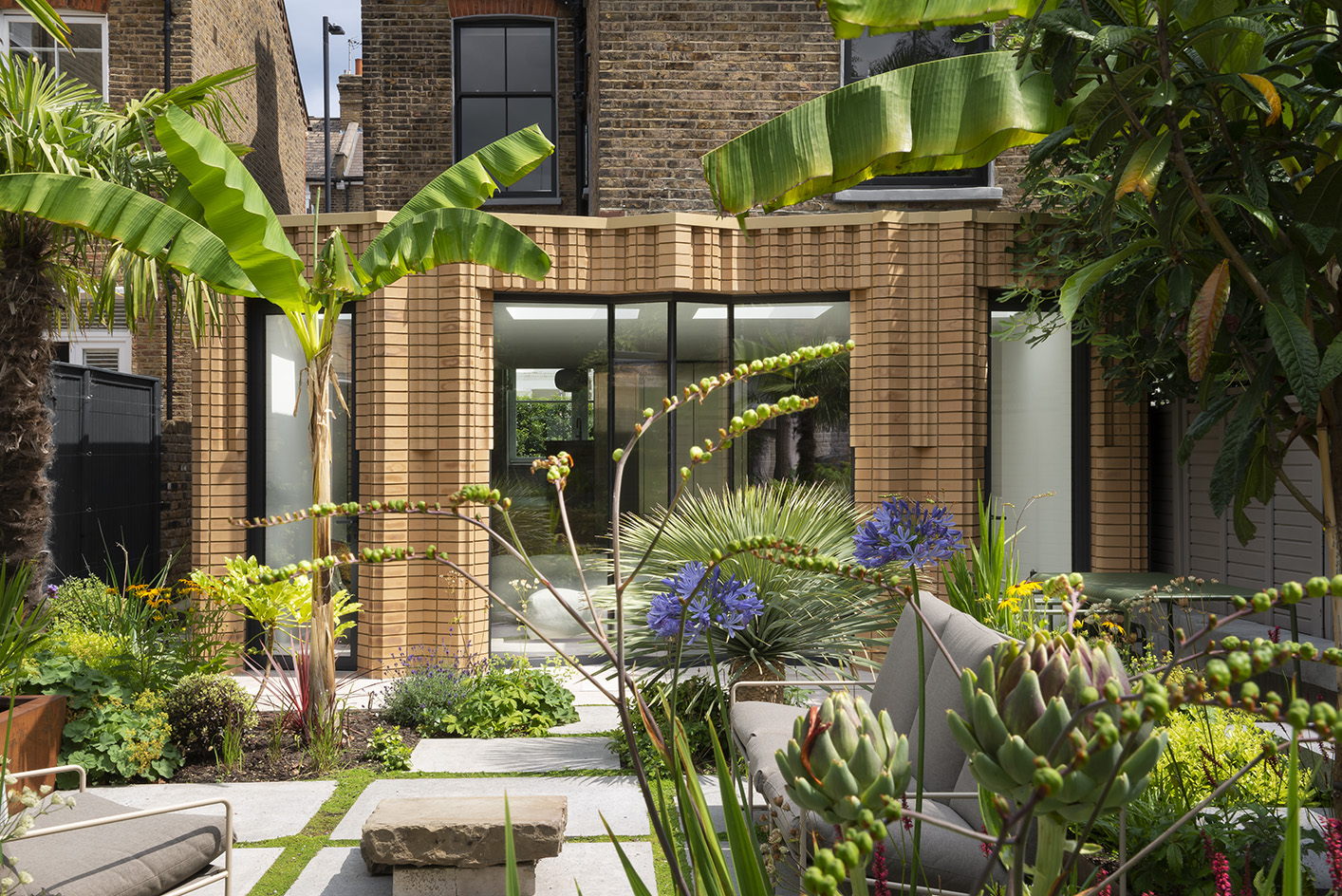 A refreshed Fulham house balances its history with a series of 21st-century interventions
A refreshed Fulham house balances its history with a series of 21st-century interventionsA Fulham house project by Bureau de Change creates a 21st-century domestic haven through a series of contemporary interventions and a deep connection to the property's historical fabric
-
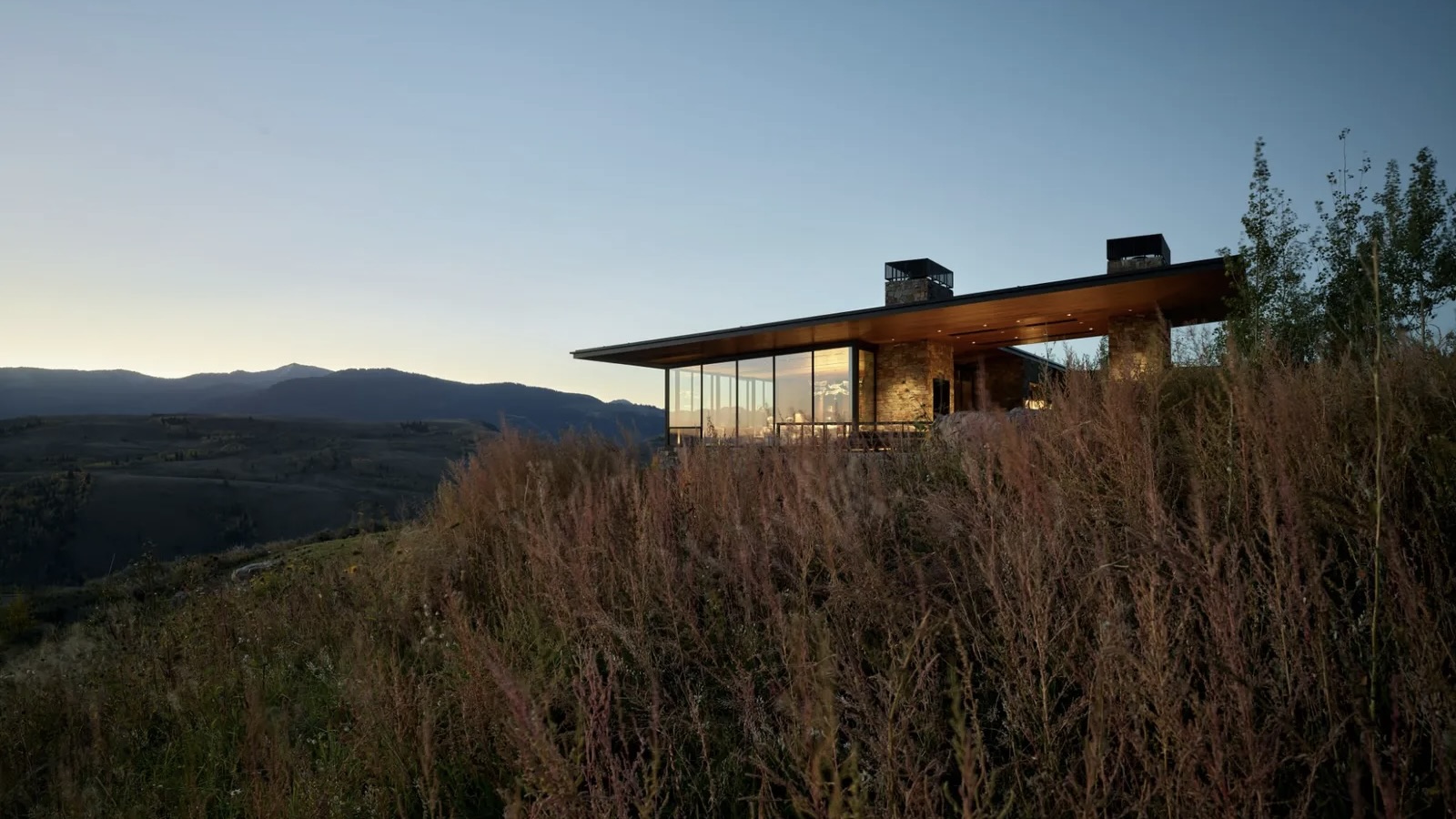 The Monthly Architecture Edit: Wallpaper’s favourite July houses
The Monthly Architecture Edit: Wallpaper’s favourite July housesFrom geometric Japanese cottages to restored modernist masterpieces, these are the best residential projects to have crossed the architecture desk this month
-
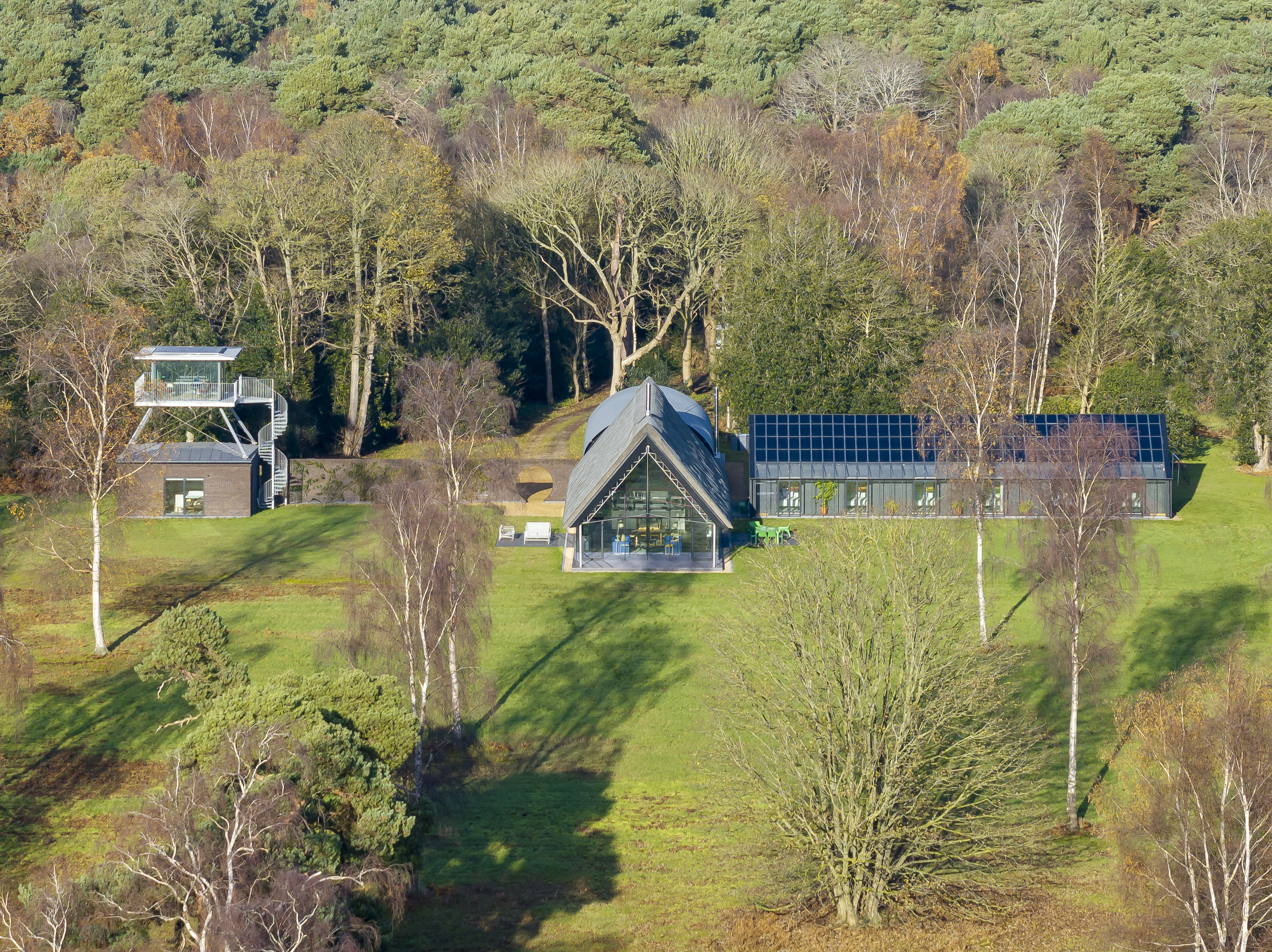 Visiting an experimental UK home: welcome to Housestead
Visiting an experimental UK home: welcome to HousesteadThis experimental UK home, Housestead by Sanei + Hopkins, brings together architectural explorations and daily life in these architects’ own home
-
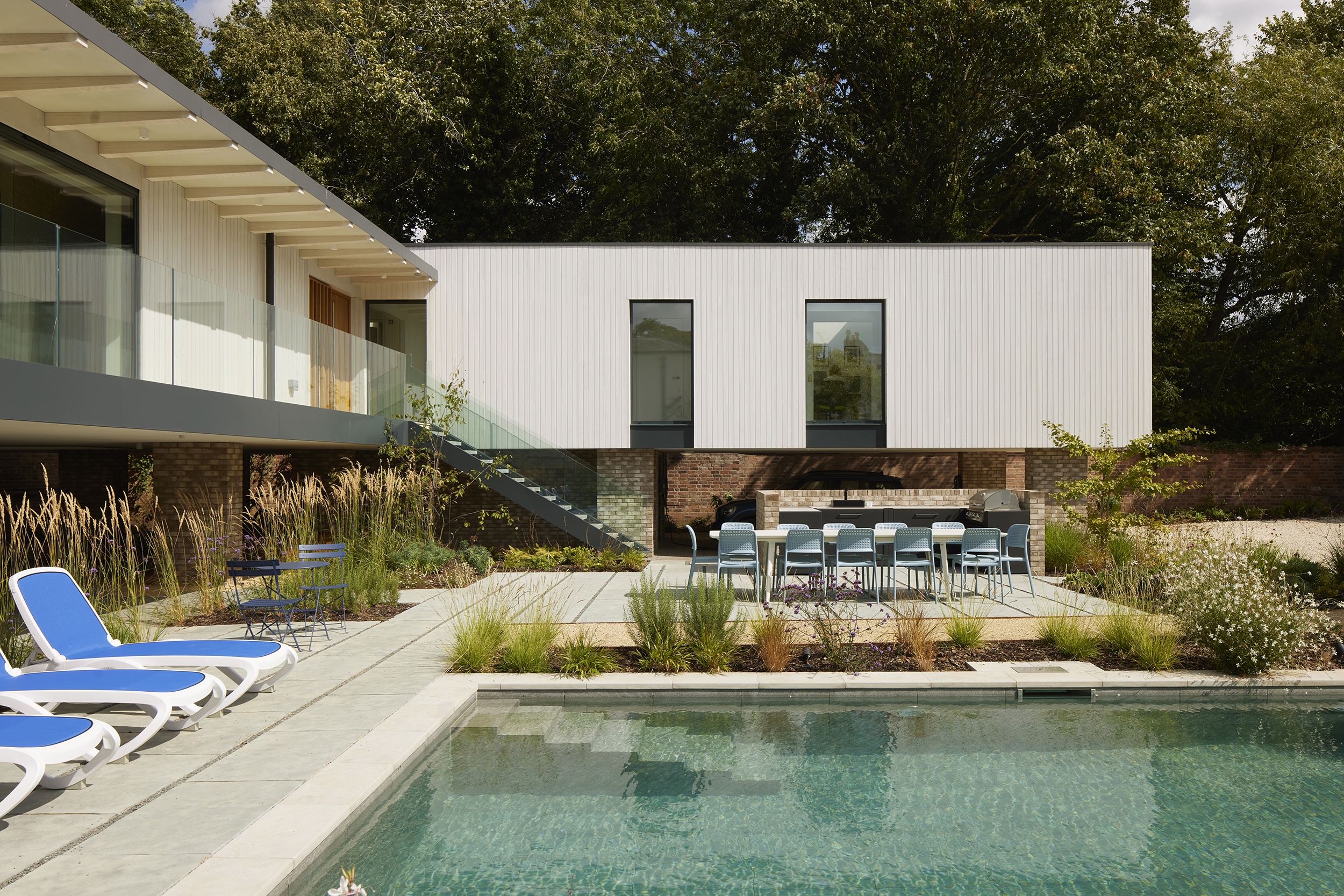 A house in Leamington Spa is a domestic oasis infused with contemporary sensibilities
A house in Leamington Spa is a domestic oasis infused with contemporary sensibilitiesThis house in Leamington Spa, by John Pardey Architects, brings together flood risk considerations, a conservation area's historic character, and contemporary sensibilities
-
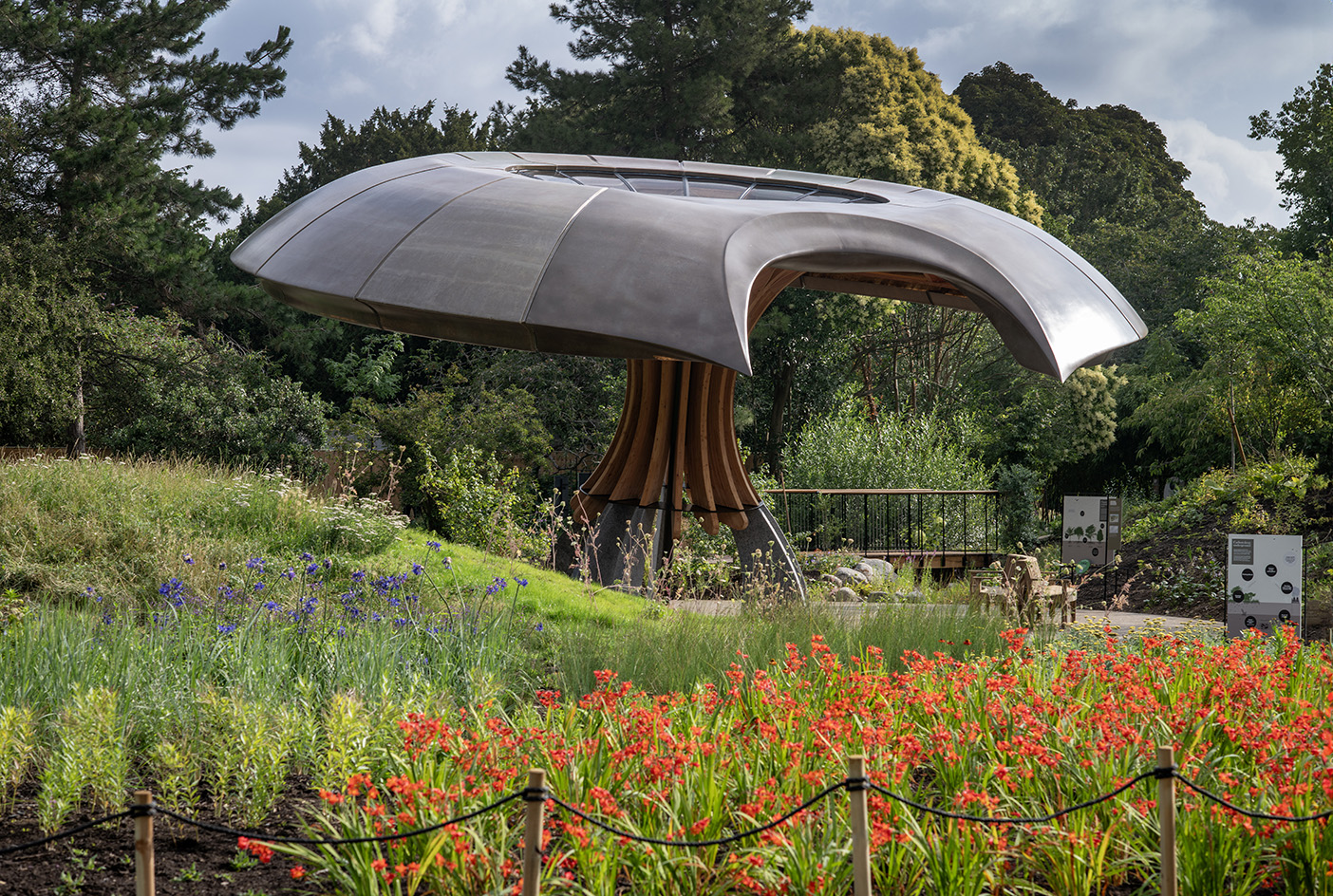 A garden explaining carbon capture in nature? Head to Kew in London
A garden explaining carbon capture in nature? Head to Kew in LondonKew unveils 'Carbon Garden', a new offering at London's Royal Botanic Gardens that's all about carbon capture within nature; and how plants and soil can be leveraged to help us battle climate change
-
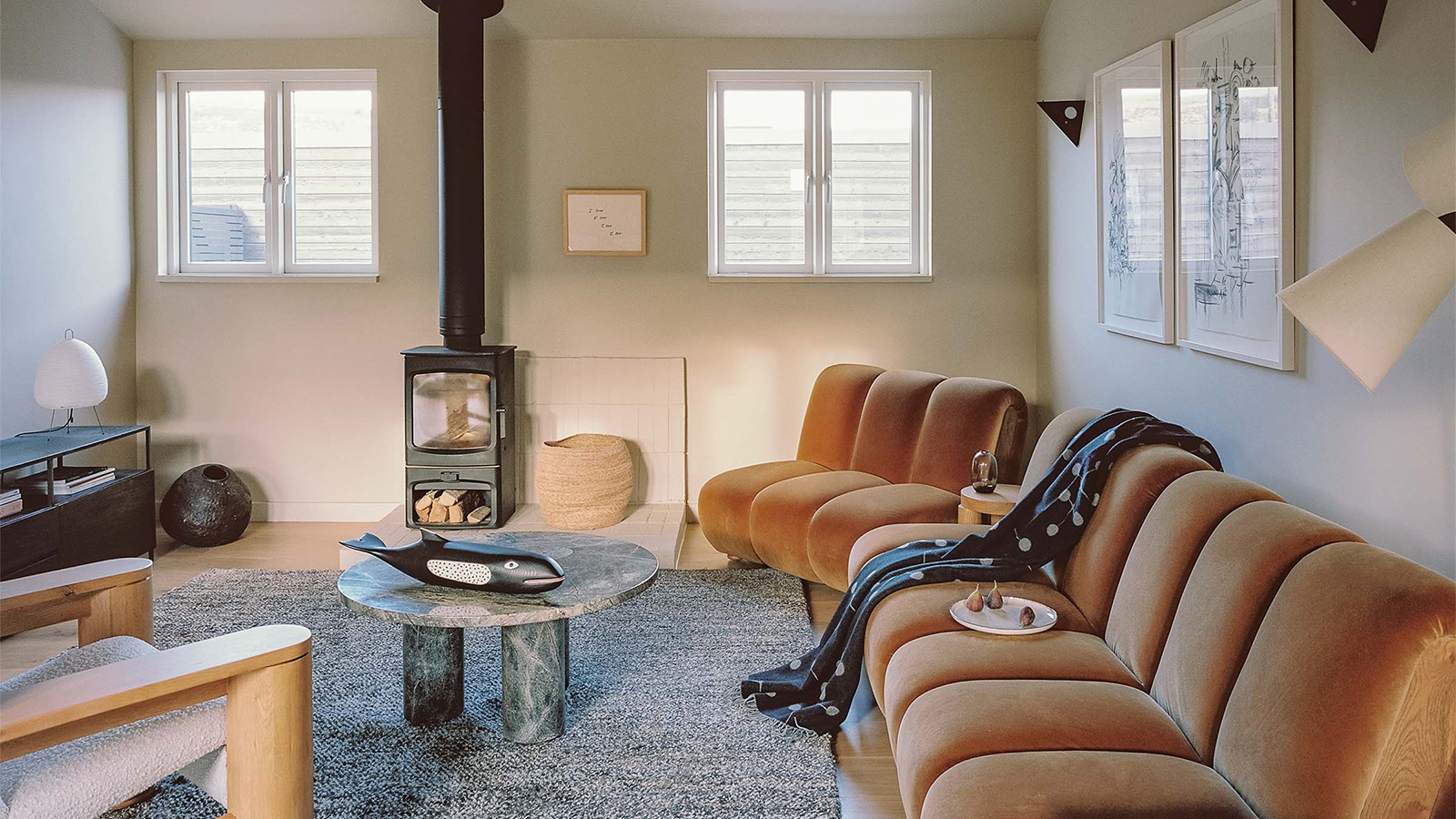 An old war barracks is transformed into a charming Dorset Beach House
An old war barracks is transformed into a charming Dorset Beach HouseNestled in its coastal setting, a redesigned barracks home in an Area of Outstanding Natural Beauty becomes a contemporary Dorset beach house by Architecture for London
-
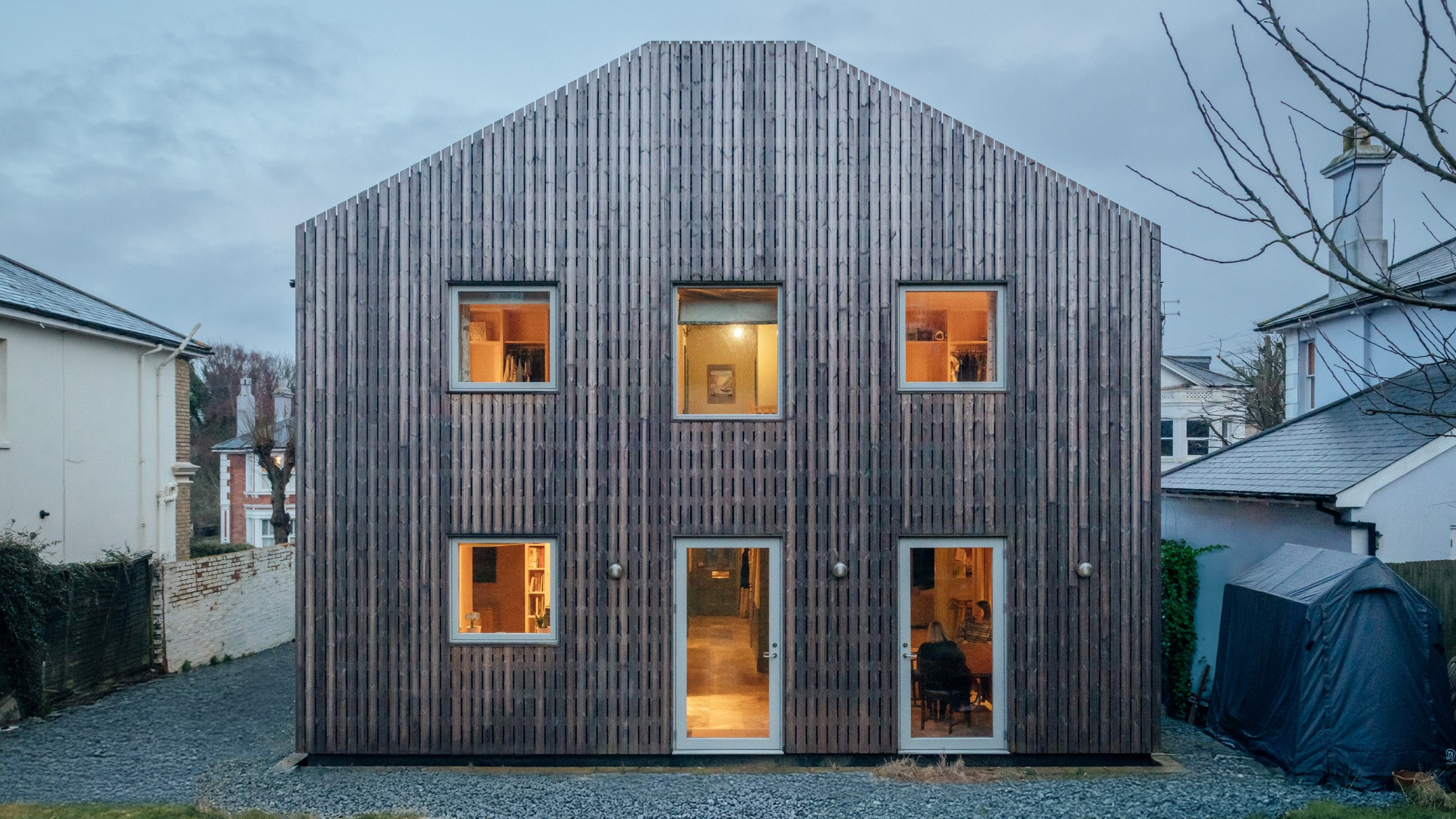 Studio Bark has transformed a Victorian villa into an eco-friendly family home
Studio Bark has transformed a Victorian villa into an eco-friendly family homeA Victorian villa in the South of England has been overhauled with new low-energy systems and a self-build addition to create a home fit for the future
-
 The inimitable Norman Foster: our guide to the visionary architect, shaping the future
The inimitable Norman Foster: our guide to the visionary architect, shaping the futureNorman Foster has shaped today's London and global architecture like no other in his field; explore his work through our ultimate guide to this most impactful contemporary architect