Hiroshi Sambuichi reveals Cisternerne extension in Denmark
Japanese architect Hiroshi Sambuichi and Cisternerne director Astrid la Cour reveal plans for a new exhibition space in Denmark
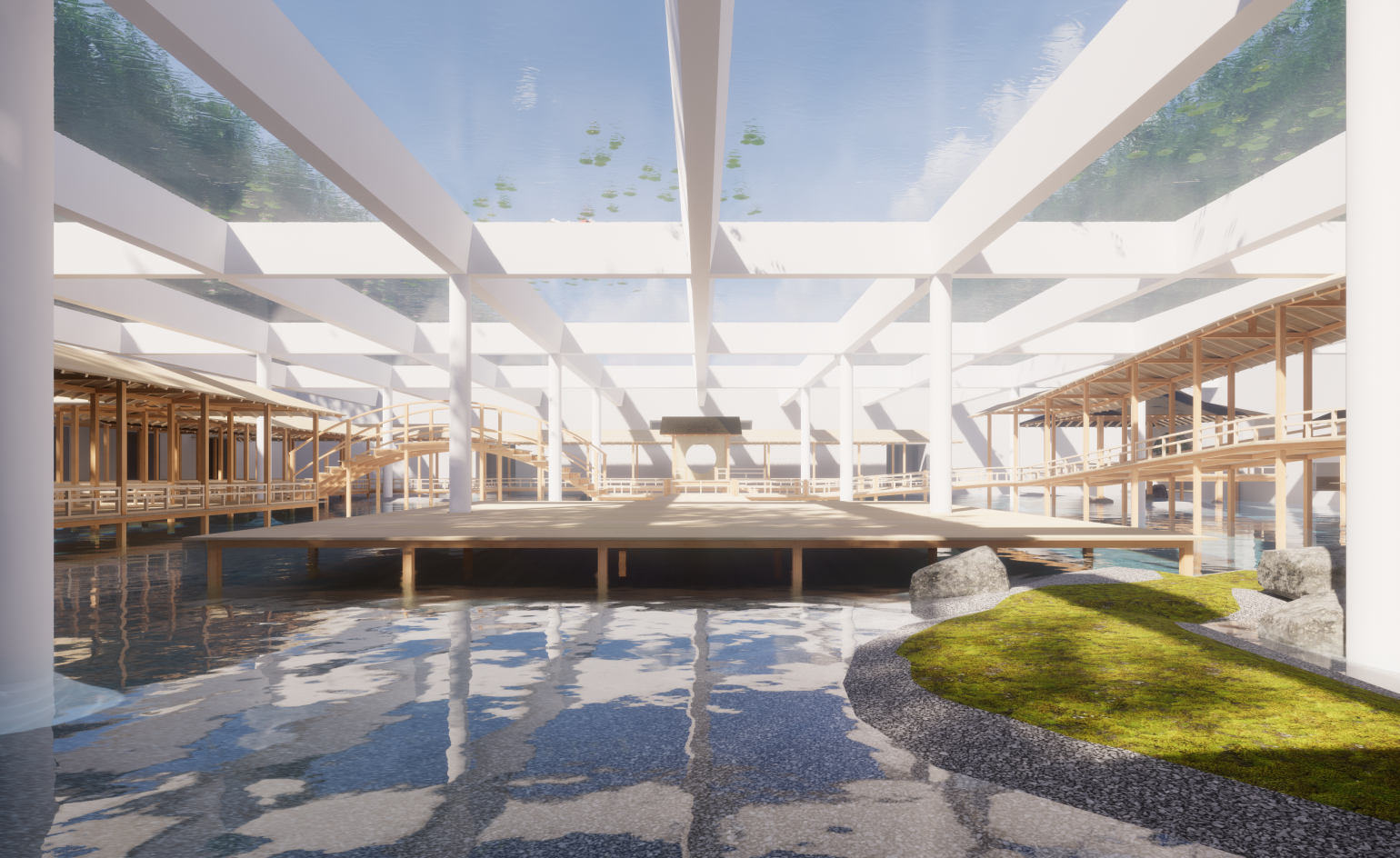
Receive our daily digest of inspiration, escapism and design stories from around the world direct to your inbox.
You are now subscribed
Your newsletter sign-up was successful
Want to add more newsletters?

Daily (Mon-Sun)
Daily Digest
Sign up for global news and reviews, a Wallpaper* take on architecture, design, art & culture, fashion & beauty, travel, tech, watches & jewellery and more.

Monthly, coming soon
The Rundown
A design-minded take on the world of style from Wallpaper* fashion features editor Jack Moss, from global runway shows to insider news and emerging trends.

Monthly, coming soon
The Design File
A closer look at the people and places shaping design, from inspiring interiors to exceptional products, in an expert edit by Wallpaper* global design director Hugo Macdonald.
After Hiroshi Sambuichi’s magnificent 2017 transformation of the existing Cisternerne – an underground exhibition space in Frederiksberg, Denmark – the Japanese architecture master and the venue’s director Astrid la Cour have been working on a new, ambitious plan for the historical site and modern art hub: a permanent extension to the museum’s architecture.
Historical documents have shown a fourth chamber at the Cisternerne site (an underground reservoir system of ancient cisterns, now used to display art), in addition to the three known ones that currently make up the museum. Sambuichi plans to excavate and reveal this newly found space and re-establish a mirrored basin from the mid-1800s on ground level. The basin will be made of glass and work as a transparent roof to this new chamber.
New light-filled chamber for Cisternerne
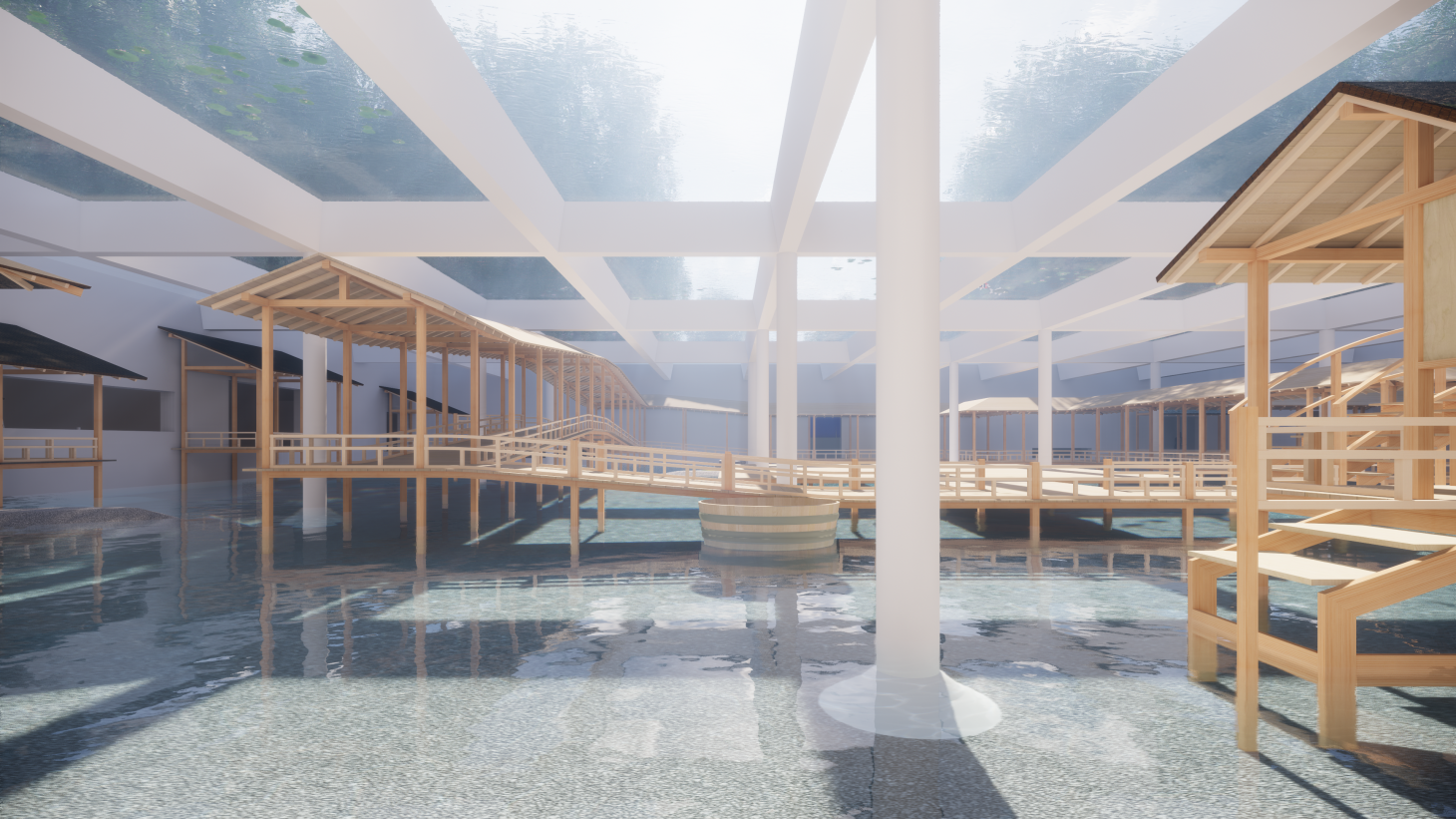
The sun will fill the underground space with natural light and the lake-turned-ceiling will serve as a pool for children in the summer and a skating rink in the winter. Underneath this water feature, a pond will fill most of the fourth chamber. A large wooden stage and covered gangways will criss-cross the space, creating connections and pathways over the water.
‘For me, this is more than just a beautiful piece of architecture. I want this to serve as inspiration for future sustainable architecture and investigate the effects that a roof made of water will have on the light and the climate of the space,' Sambuichi explains.
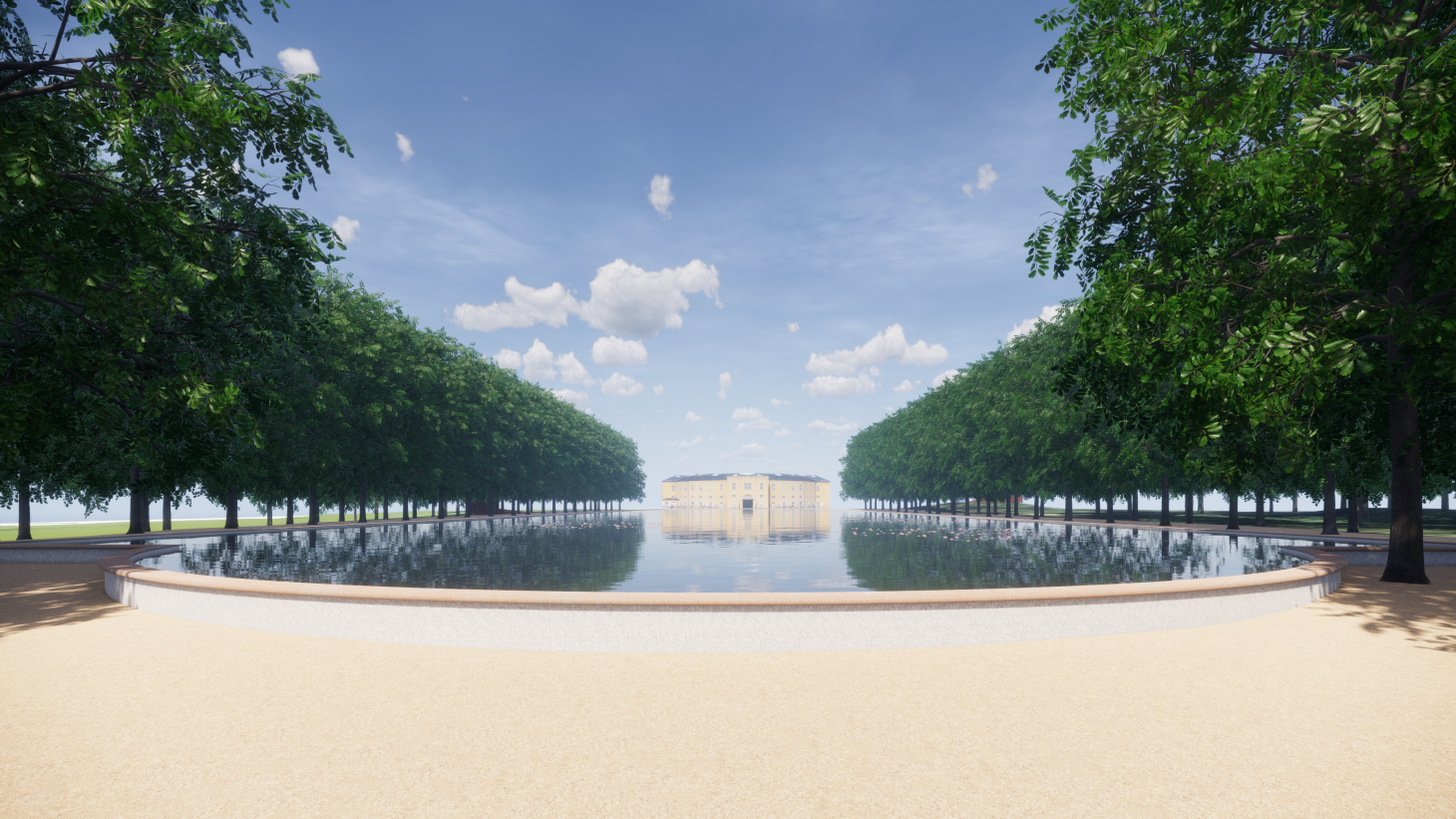
Water acts as a natural filter for most of the sun's UV rays and infrared heat, but lets in daylight to the space. How this will affect the plant and animal life in the lower pond is one of the things that Sambuichi hopes to investigate during this building's design and development.
Ventilation and climate control will also be designed as a largely passive, and hence self-sufficient, system. As in Sambuichi’s Inujima Seirensho museum, a tall wind tower will help to circulate cool air around the chamber, minimising the use of more conventional air conditioning and promoting sustainable architecture.
If realised, the fourth chamber will only enhance the appeal of what is currently one of Europe's most spectacular art venues. Meanwhile, the architecture will pay homage to the relationship between man and nature, explored through this meeting between Sambuichi's sensitive design and the natural elements of sun, wind and water.
Receive our daily digest of inspiration, escapism and design stories from around the world direct to your inbox.
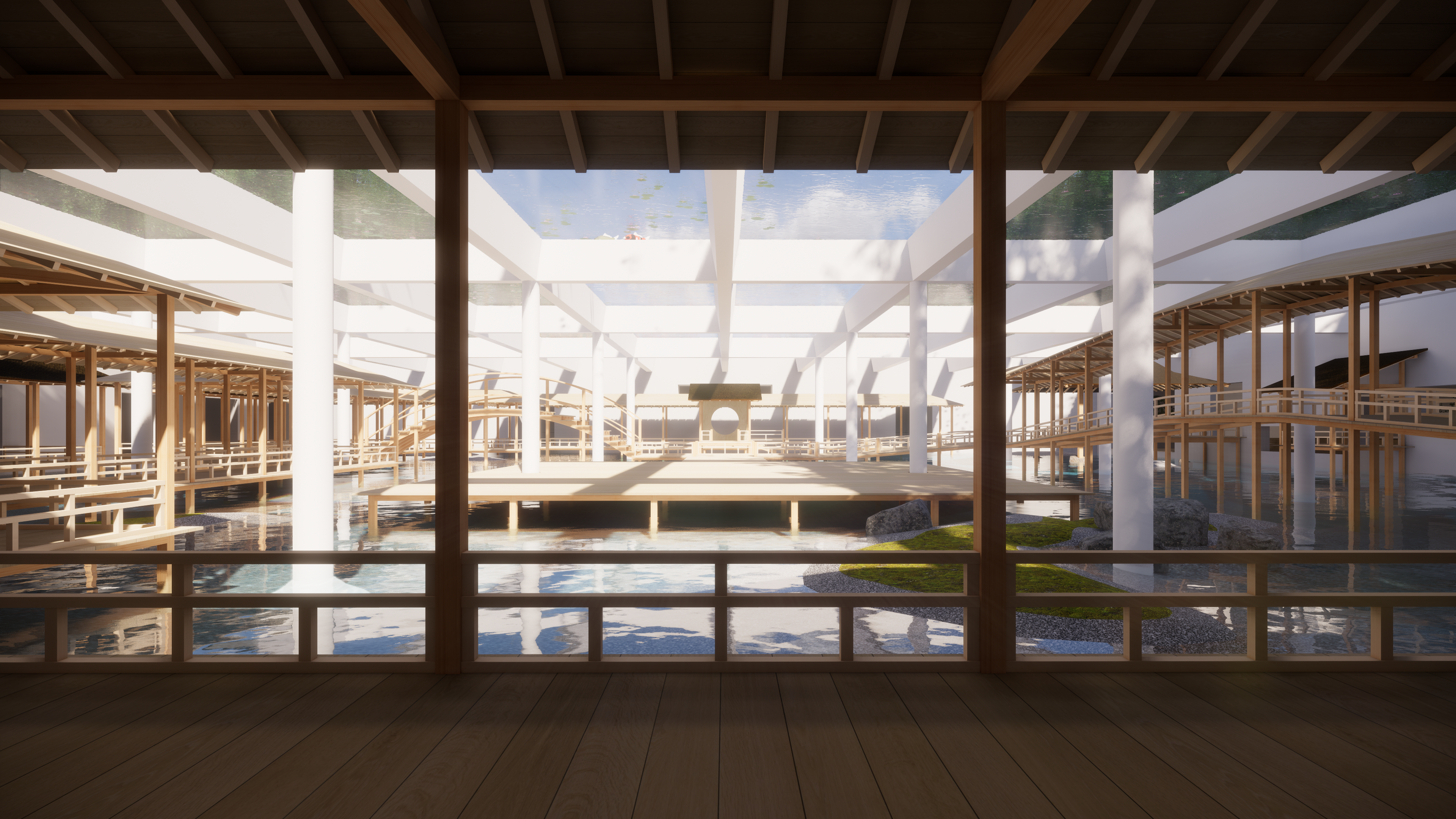

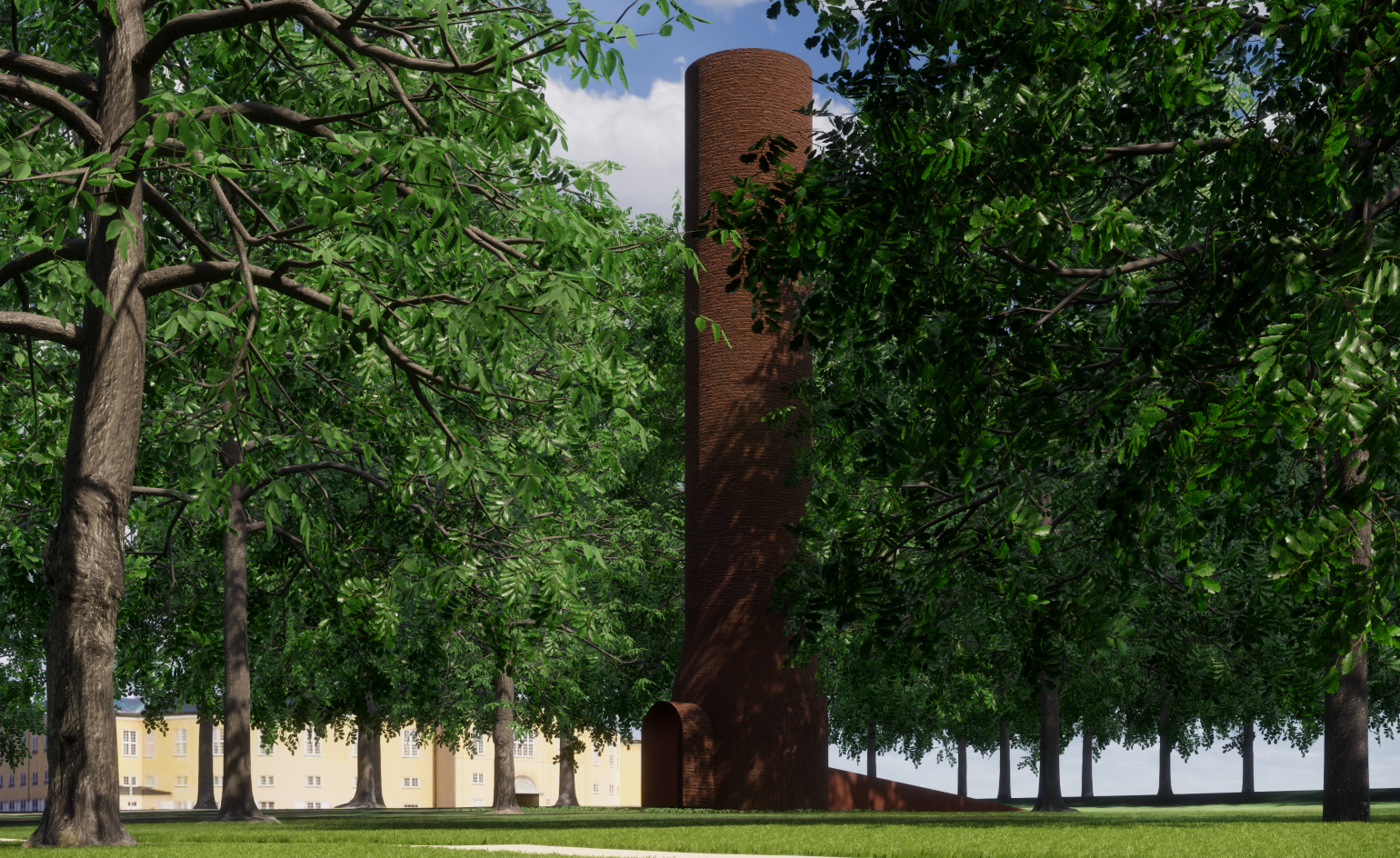
INFORMATION
Originally from Denmark, Jens H. Jensen has been calling Japan his home for almost two decades. Since 2014 he has worked with Wallpaper* as the Japan Editor. His main interests are architecture, crafts and design. Besides writing and editing, he consults numerous business in Japan and beyond and designs and build retail, residential and moving (read: vans) interiors.