443 Greenwich: a book bindery in New York’s Tribeca is transformed into residences
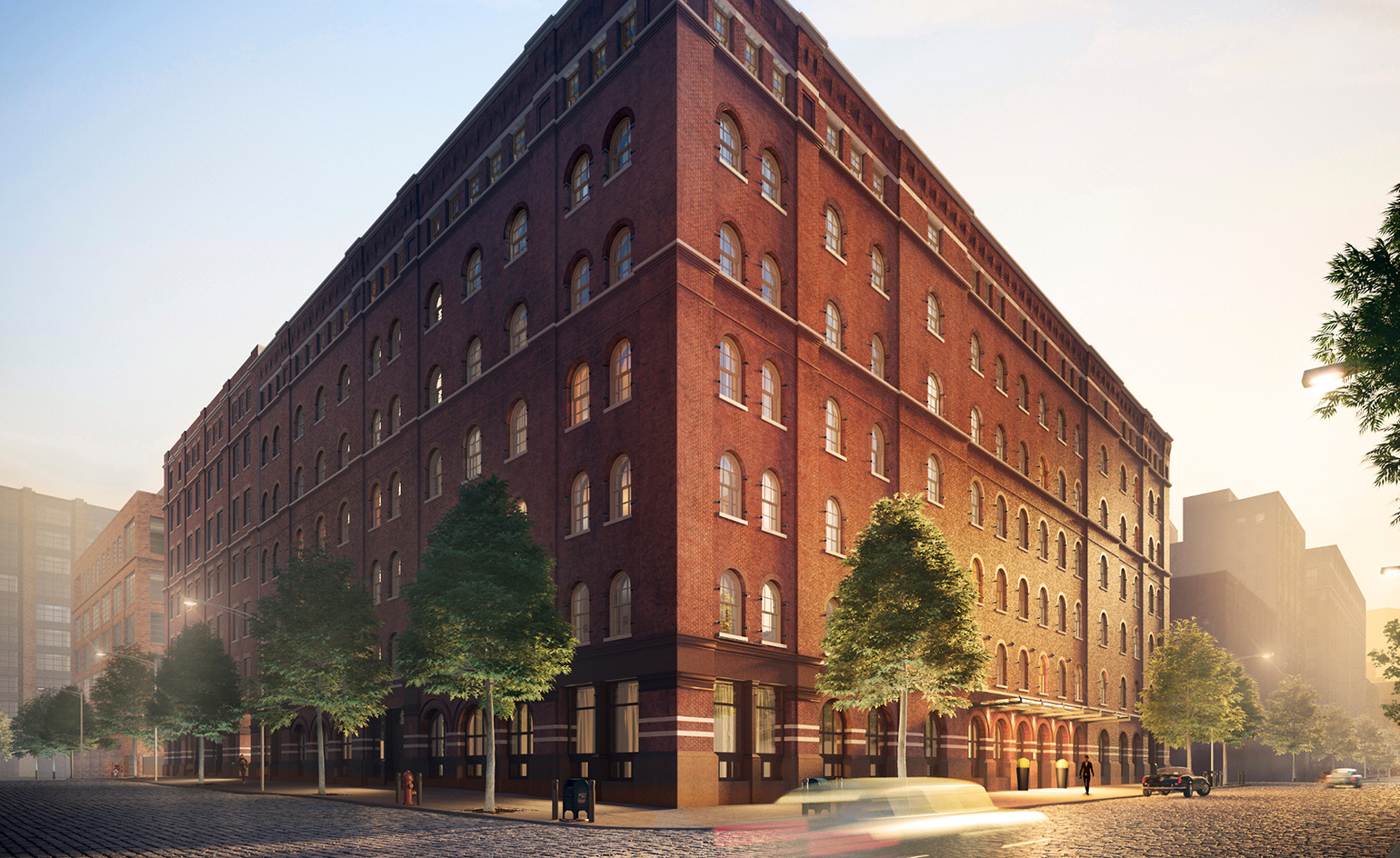
Set in what used to be a book bindery in New York’s Tribeca neighbourhood, 443 Greenwich is one of the Big Apple’s latest residential additions. Led by developer MetroLoft and designed by CetraRuddy, this is an elegant restoration and adaptation of an 1882 Charles Coolidge Haight classic.
The red brick historic building spans the entire city block on 443 Greenwich Street and has now been converted to 53 residential units, including eight penthouses.
New York architecture and interior firm CetraRuddy – also behind projects such as the iconic Walked Tower – worked on breathing new life to the landmark building, that also in the past served as home for silver, drug, toys, steel and wool companies. The team worked hard to keep elements of the original, majestic architecture whilst bringing the interiors into the 21st century.
CetraRuddy kept the historic frame and focused on redesigning the interiors into apartments and common areas, while keeping the building’s original classic proportions. The living spaces are enriched by striking original features, such as the structure’s ‘impossible to remove’ Carolina Yellow Pine beams.
The project includes a varied selection of amenities for the residents, such as a 24-hour doorman and concierge service, indoor swimming pool, children's playroom, landscaped roof terrace, steam rooms, saunas and a state-of-the-art fitness centre, as well as private fitness studios.
Landscape architect HM White worked on the scheme’s 4,000 sq ft interior courtyard that features existing mature sassafras trees. Residents, meanwhile, will start to move in come late June.
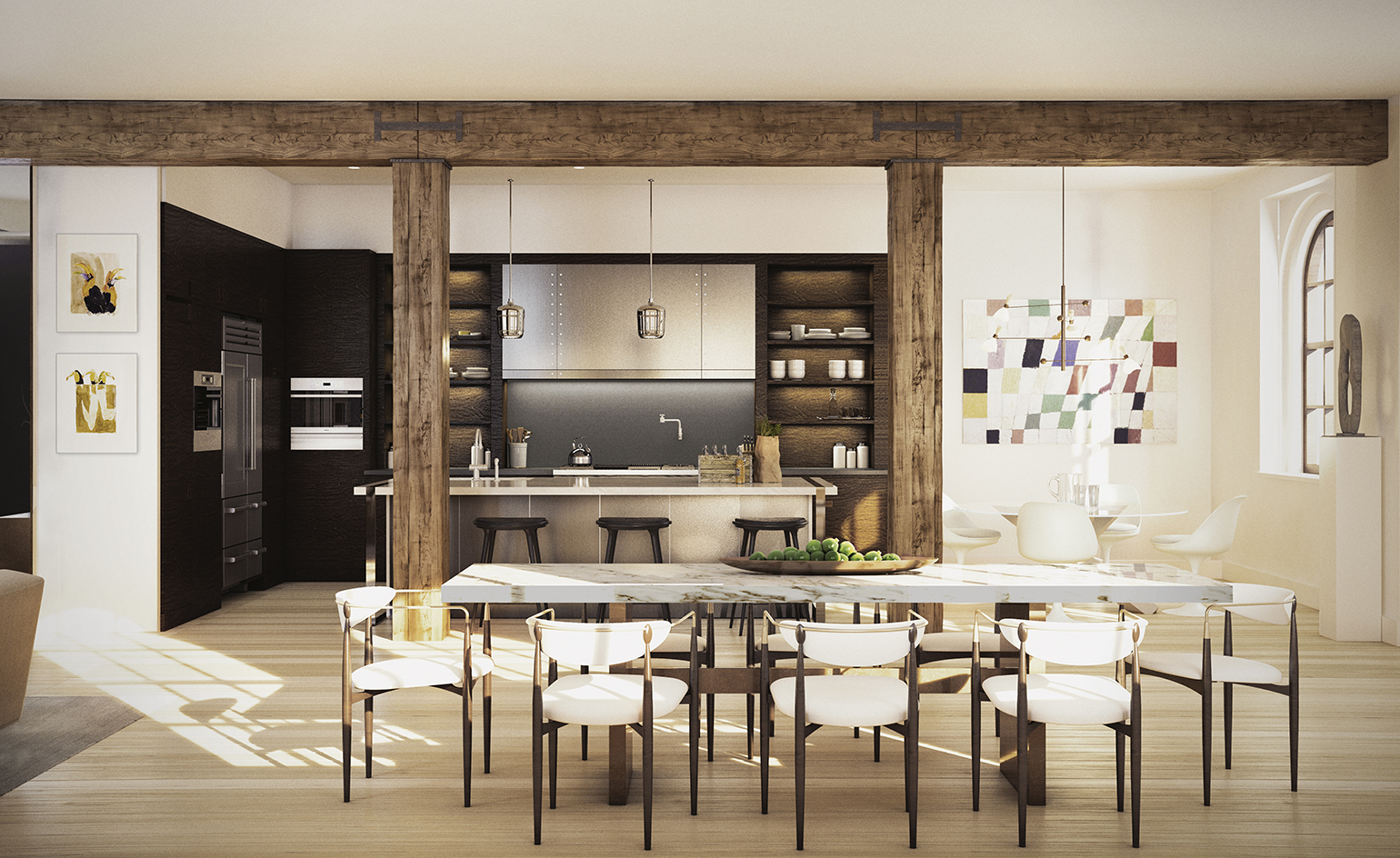
443 Greenwich started its life as a book bindery and also housed silver, drug, toys, steel and wool companies
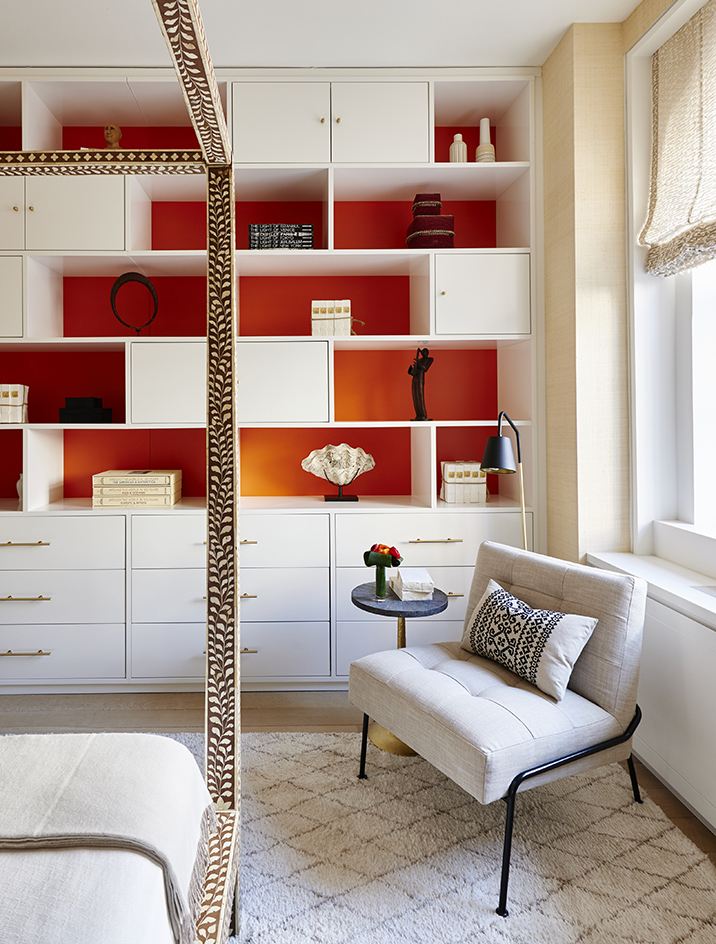
CetraRuddy kept the historic frame and focused on redesigning the interiors into apartments and common areas
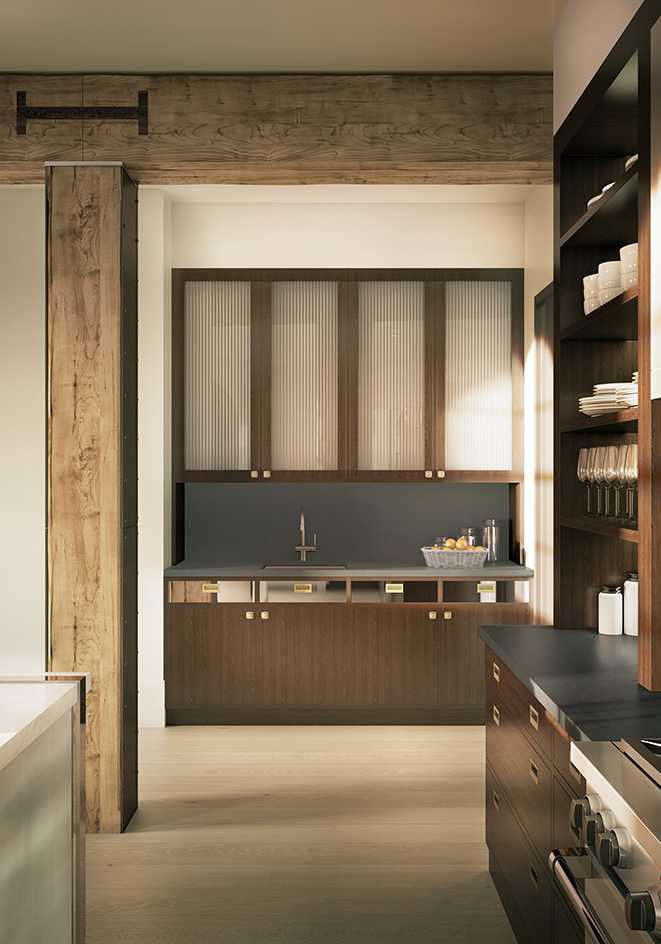
The preserved, striking original features include the structure’s Carolina Yellow Pine beams
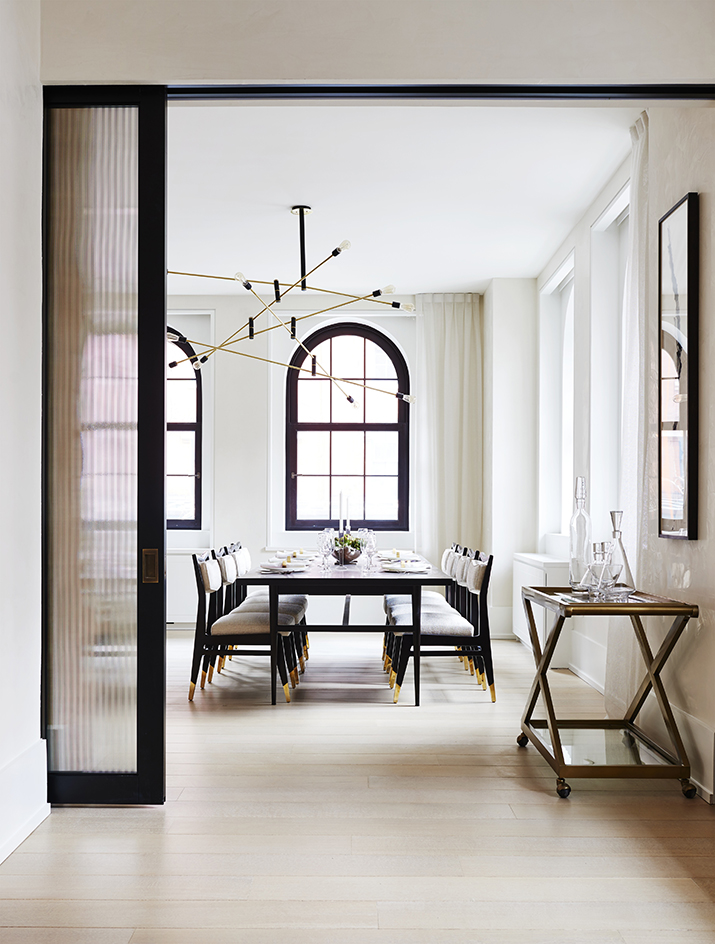
The architects aimed to keep the building’s original classic proportions
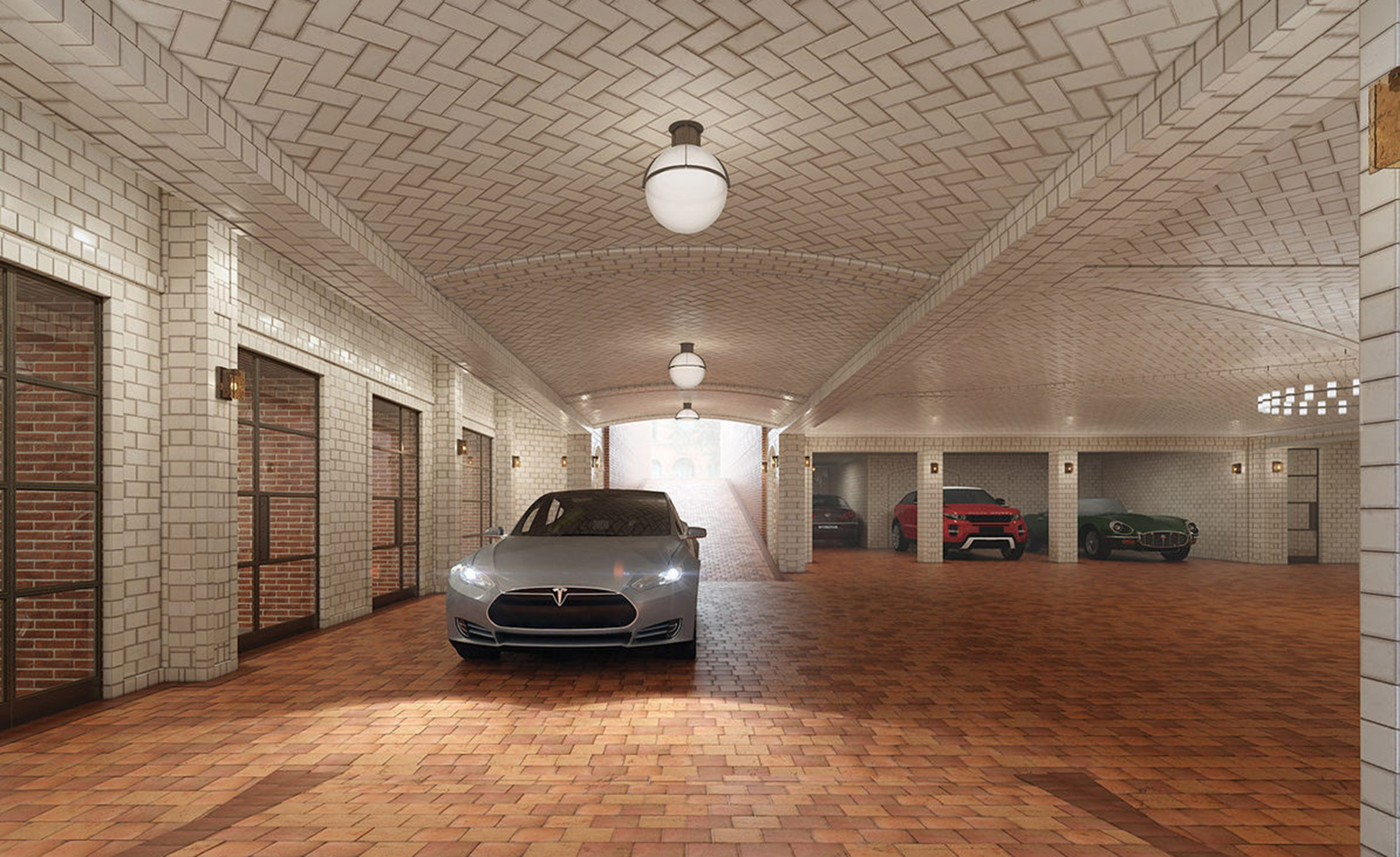
Amenities for the residents include a 24-hour doorman and concierge service, indoor swimming pool, children's playroom, landscaped roof terrace, steam rooms, saunas and a state-of-the-art fitness centre and private fitness studios
INFORMATION
For more information on the design visit the CetraRuddy website
Receive our daily digest of inspiration, escapism and design stories from around the world direct to your inbox.
Ellie Stathaki is the Architecture & Environment Director at Wallpaper*. She trained as an architect at the Aristotle University of Thessaloniki in Greece and studied architectural history at the Bartlett in London. Now an established journalist, she has been a member of the Wallpaper* team since 2006, visiting buildings across the globe and interviewing leading architects such as Tadao Ando and Rem Koolhaas. Ellie has also taken part in judging panels, moderated events, curated shows and contributed in books, such as The Contemporary House (Thames & Hudson, 2018), Glenn Sestig Architecture Diary (2020) and House London (2022).
-
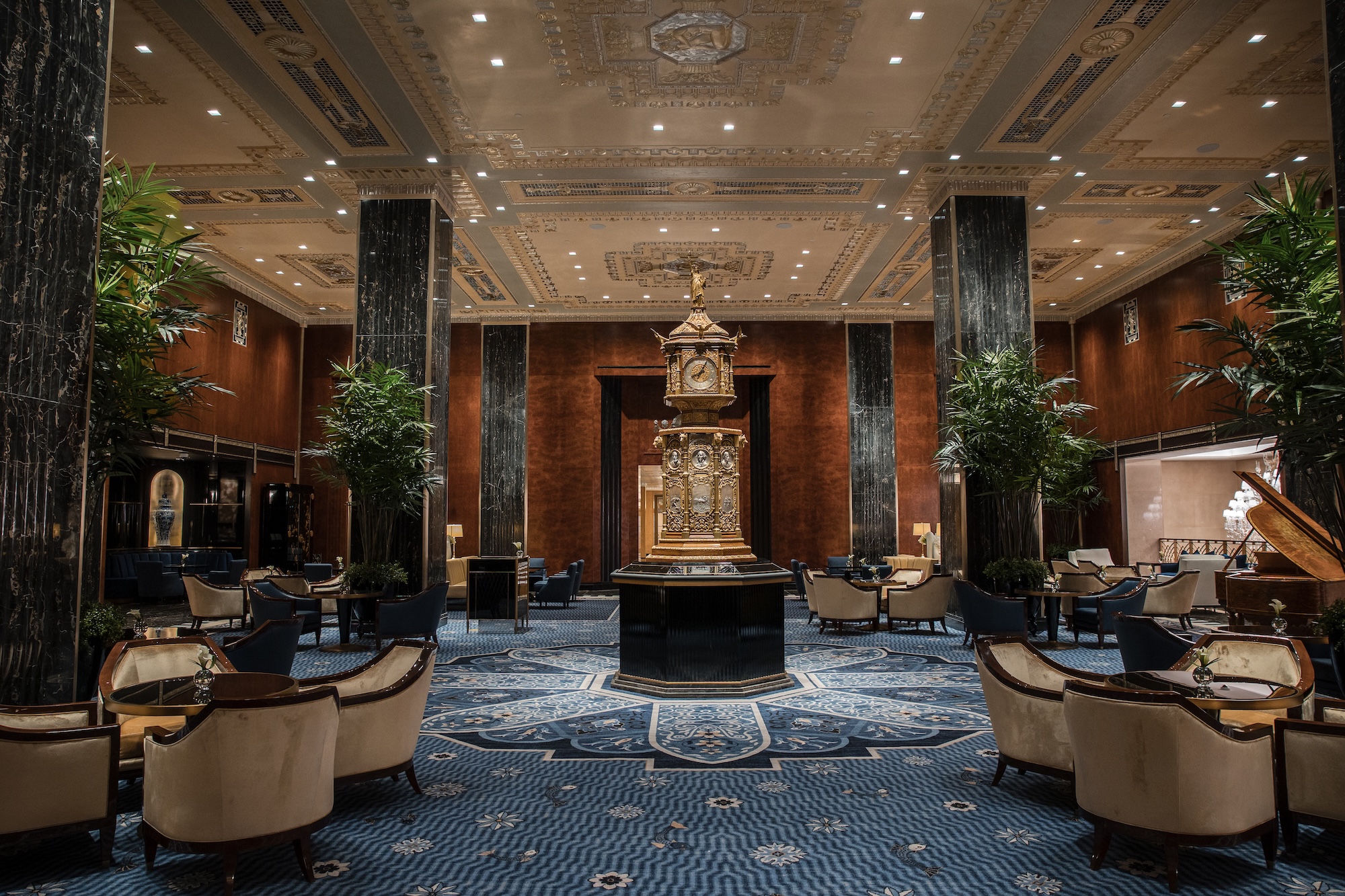 Is the Waldorf Astoria New York the ‘greatest of them all’? Here’s our review
Is the Waldorf Astoria New York the ‘greatest of them all’? Here’s our reviewAfter a multi-billion-dollar overhaul, New York’s legendary grand dame is back in business
-
 Colleen Allen’s poetic womenswear is made for the modern-day witch
Colleen Allen’s poetic womenswear is made for the modern-day witchAllen is one of New York’s brightest young fashion stars. As part of Wallpaper’s Uprising column, Orla Brennan meets the American designer to talk femininity, witchcraft and the transformative experience of dressing up
-
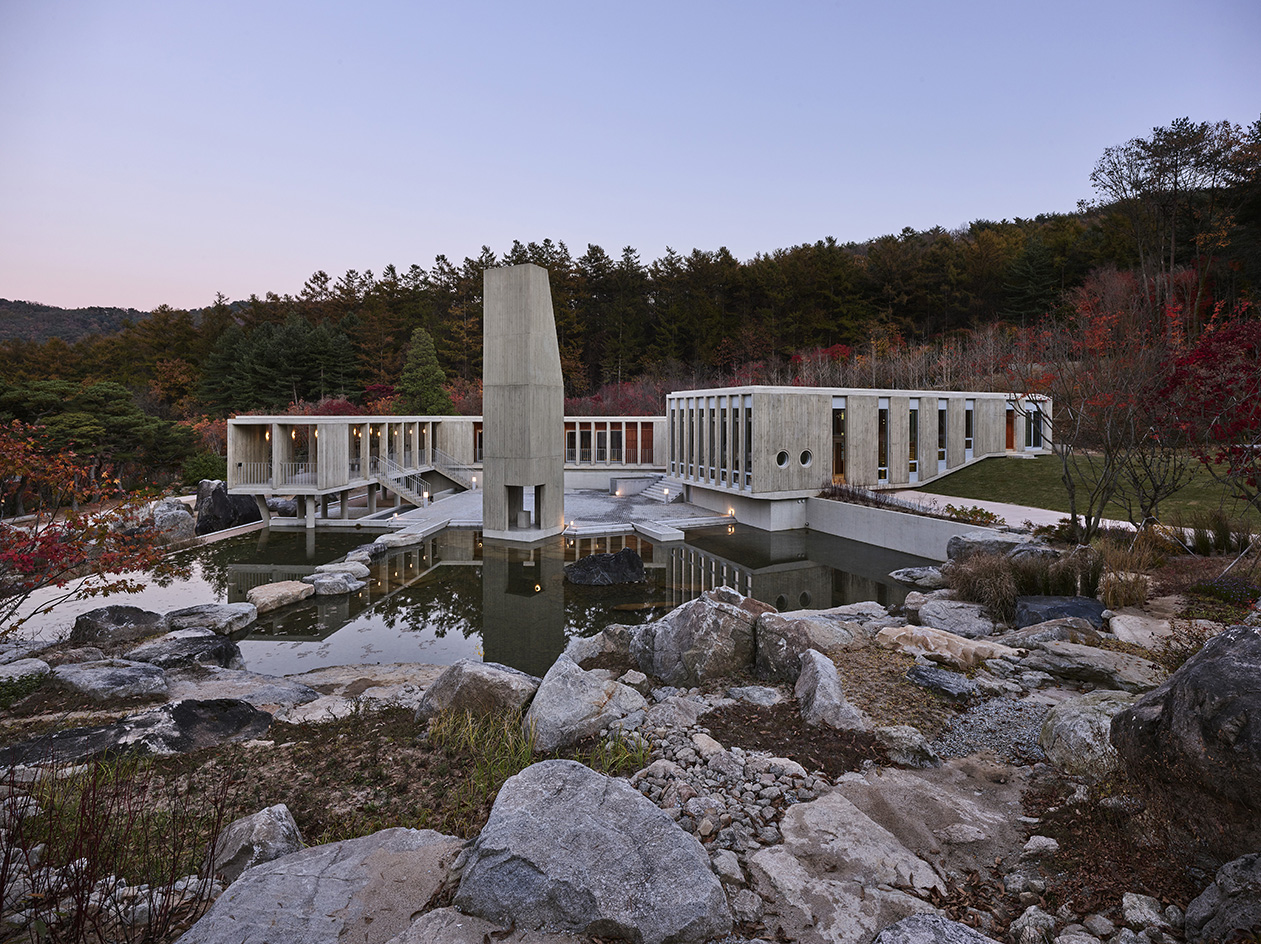 A new Korean garden reimagines tradition for the 21st century
A new Korean garden reimagines tradition for the 21st centuryThe new Médongaule Korean Gardens in Gyeonggi Province explore the country’s rich tradition; within it, the Seongok Academy Building provides a layered spatial experience drawing on heritage and a connection with nature
-
 A group of friends built this California coastal home, rooted in nature and modern design
A group of friends built this California coastal home, rooted in nature and modern designNestled in the Sea Ranch community, a new coastal home, The House of Four Ecologies, is designed to be shared between friends, with each room offering expansive, intricate vistas
-
 Step inside this resilient, river-facing cabin for a life with ‘less stuff’
Step inside this resilient, river-facing cabin for a life with ‘less stuff’A tough little cabin designed by architects Wittman Estes, with a big view of the Pacific Northwest's Wenatchee River, is the perfect cosy retreat
-
 Remembering Robert A.M. Stern, an architect who discovered possibility in the past
Remembering Robert A.M. Stern, an architect who discovered possibility in the pastIt's easy to dismiss the late architect as a traditionalist. But Stern was, in fact, a design rebel whose buildings were as distinctly grand and buttoned-up as his chalk-striped suits
-
 Own an early John Lautner, perched in LA’s Echo Park hills
Own an early John Lautner, perched in LA’s Echo Park hillsThe restored and updated Jules Salkin Residence by John Lautner is a unique piece of Californian design heritage, an early private house by the Frank Lloyd Wright acolyte that points to his future iconic status
-
 The Stahl House – an icon of mid-century modernism – is for sale in Los Angeles
The Stahl House – an icon of mid-century modernism – is for sale in Los AngelesAfter 65 years in the hands of the same family, the home, also known as Case Study House #22, has been listed for $25 million
-
 Houston's Ismaili Centre is the most dazzling new building in America. Here's a look inside
Houston's Ismaili Centre is the most dazzling new building in America. Here's a look insideLondon-based architect Farshid Moussavi designed a new building open to all – and in the process, has created a gleaming new monument
-
 Frank Lloyd Wright’s Fountainhead will be opened to the public for the first time
Frank Lloyd Wright’s Fountainhead will be opened to the public for the first timeThe home, a defining example of the architect’s vision for American design, has been acquired by the Mississippi Museum of Art, which will open it to the public, giving visitors the chance to experience Frank Lloyd Wright’s genius firsthand
-
 Clad in terracotta, these new Williamsburg homes blend loft living and an organic feel
Clad in terracotta, these new Williamsburg homes blend loft living and an organic feelThe Williamsburg homes inside 103 Grand Street, designed by Brooklyn-based architects Of Possible, bring together elegant interiors and dramatic outdoor space in a slick, stacked volume