Dine within termite-like mounds in Yunnan Province restaurant
Step inside immersive, red brick land art structures by local artist Luo Xu

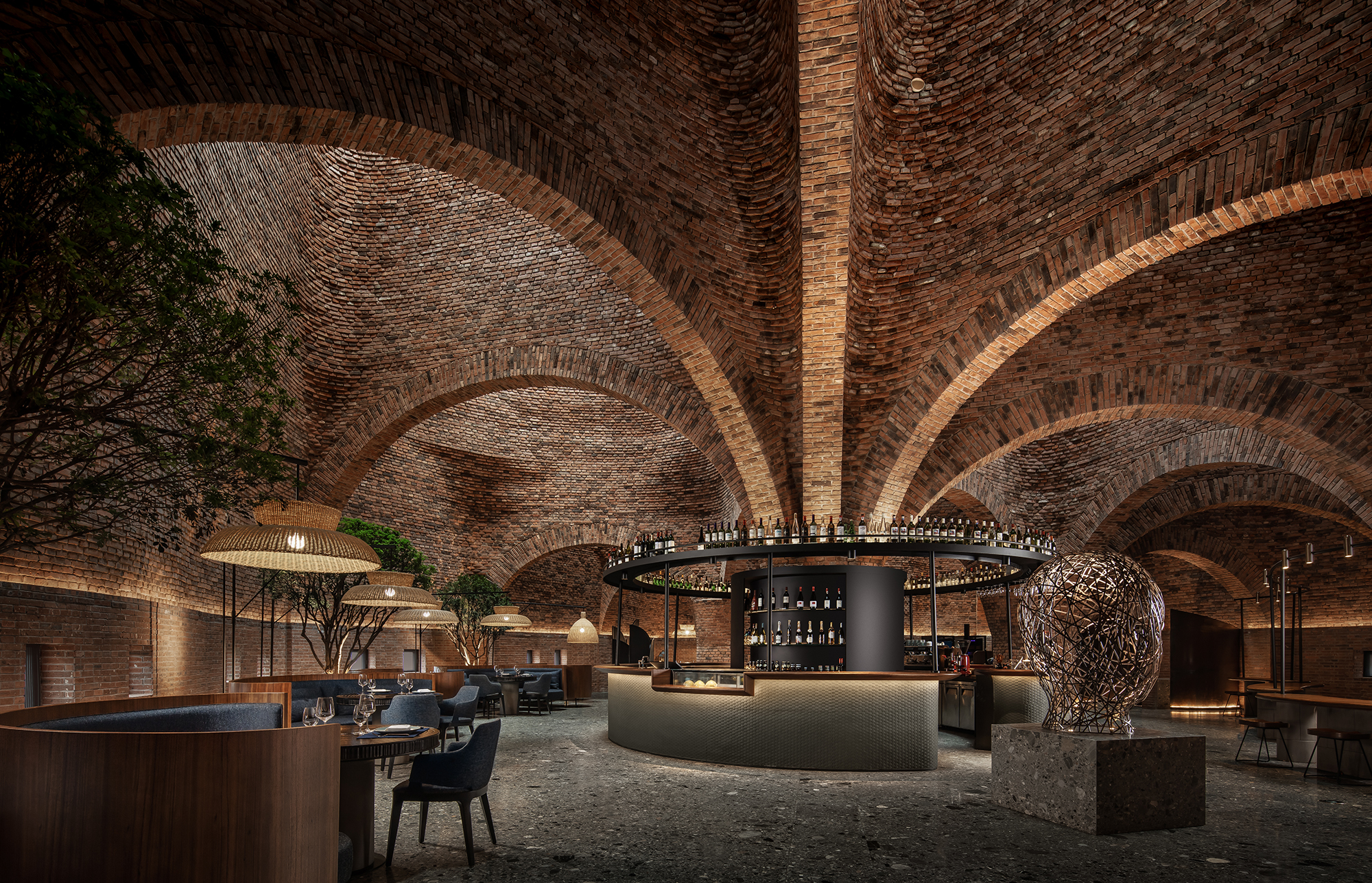
Receive our daily digest of inspiration, escapism and design stories from around the world direct to your inbox.
You are now subscribed
Your newsletter sign-up was successful
Want to add more newsletters?

Daily (Mon-Sun)
Daily Digest
Sign up for global news and reviews, a Wallpaper* take on architecture, design, art & culture, fashion & beauty, travel, tech, watches & jewellery and more.

Monthly, coming soon
The Rundown
A design-minded take on the world of style from Wallpaper* fashion features editor Jack Moss, from global runway shows to insider news and emerging trends.

Monthly, coming soon
The Design File
A closer look at the people and places shaping design, from inspiring interiors to exceptional products, in an expert edit by Wallpaper* global design director Hugo Macdonald.
Art and architecture can be powerful forces when it comes to enhancing the dining experience; and when the two disciplines are combined in the right way the results can be spectacular, as this new restaurant in China demonstrates. Designed by Hong Kong architecture studio Cheng Chung Design (CCD) within a structure composed as a land art-esque installation by local Yunnan Province artist Luo Xu – 50% Cloud, as the restaurant is named – is certainly a departure from the norm.
The project sits within one of a series of distinctive termite mound shaped domes that form a whole area in the city of Dongfengyun. CCD worked on an interior that embraces the organic shapes and flowing red brick character of Luo Xu's art; but embedded Art Deco references and contemporary tones to enhance functionality and convert the space to a modern restaurant's needs.
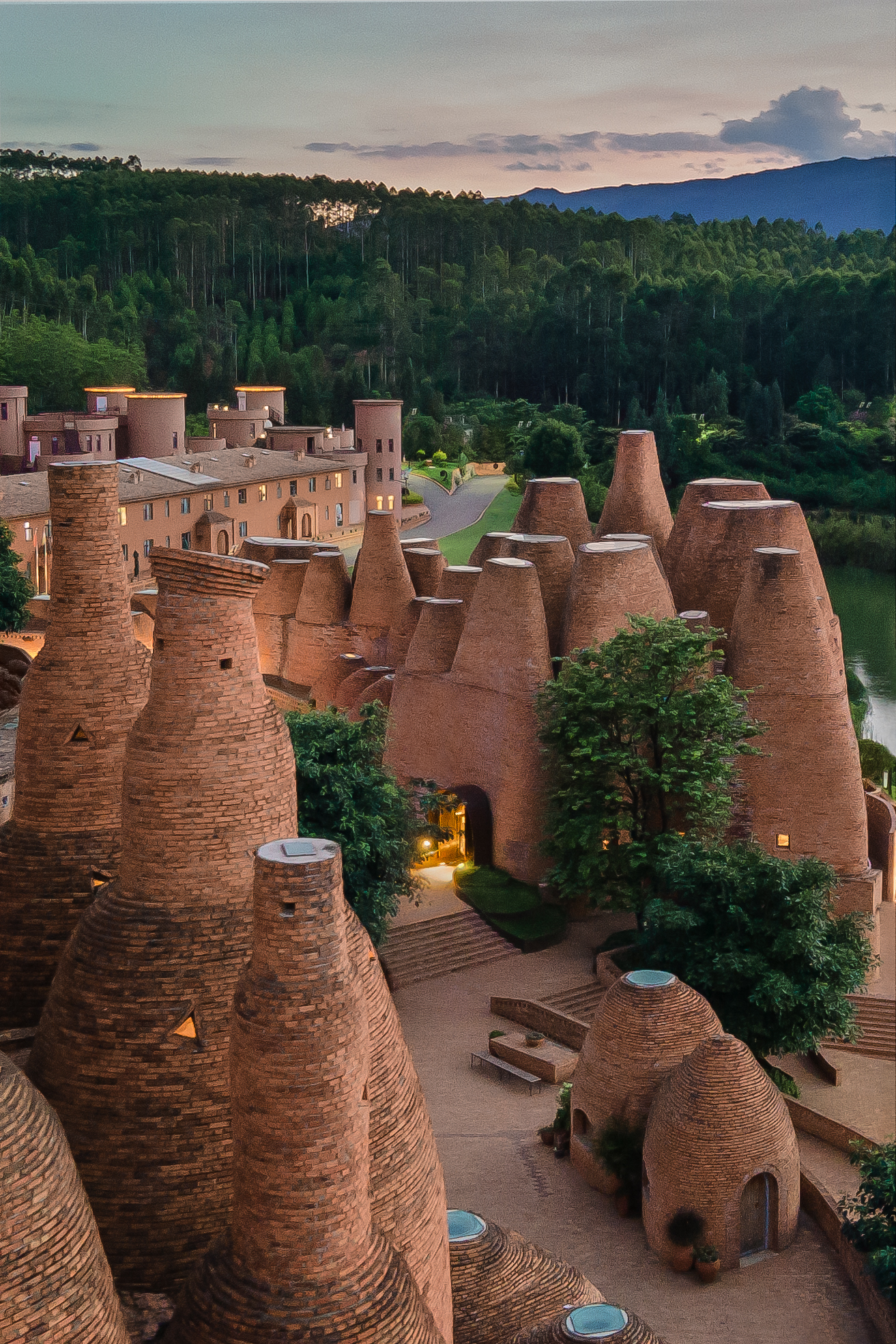
‘The building looks like a mega art installation and half of a cloud that undulates in the sky,' say the architects. ‘It features solid facades, curved contours and volumes set at staggering heights.' The team worked with the structure's original red brick material, which has been locally produced and blends in easily with the surrounding nature – other materials were kept to a minimum, to respect the building's original intention and purity.
Skylights bring in natural light that filters down the soft clay walls and adds to the restaurant's atmosphere. Dramatic curved lines and vaults are contrasted gently but contemporary furnishings to create a playful environment for the guests.
The restaurant sits within an area of similar structures that form part of a wider installation by Luo Xu. The brick art complex also includes a multi-function hall, an art gallery and a hotel, whose interior is also created by CCD.
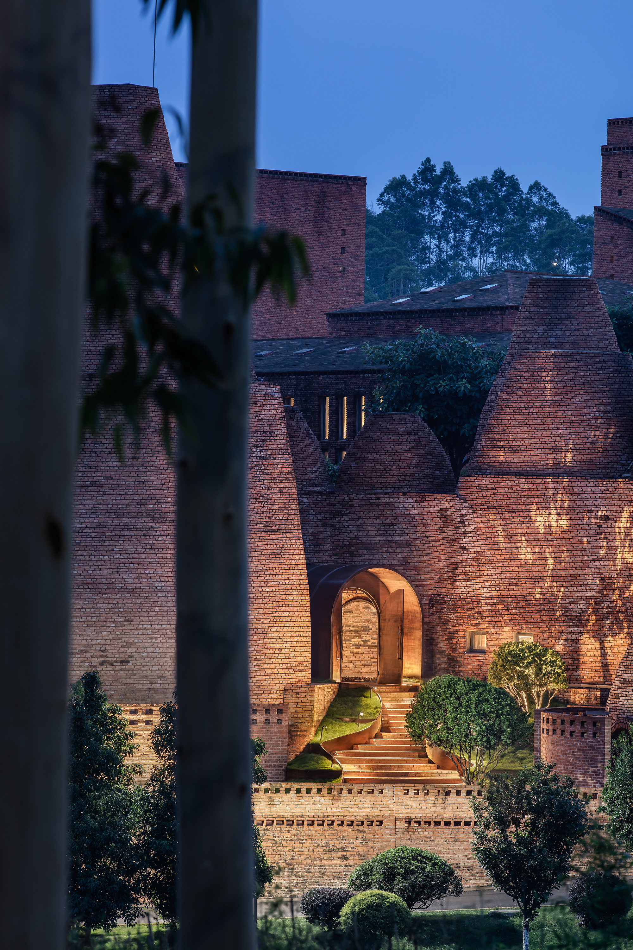
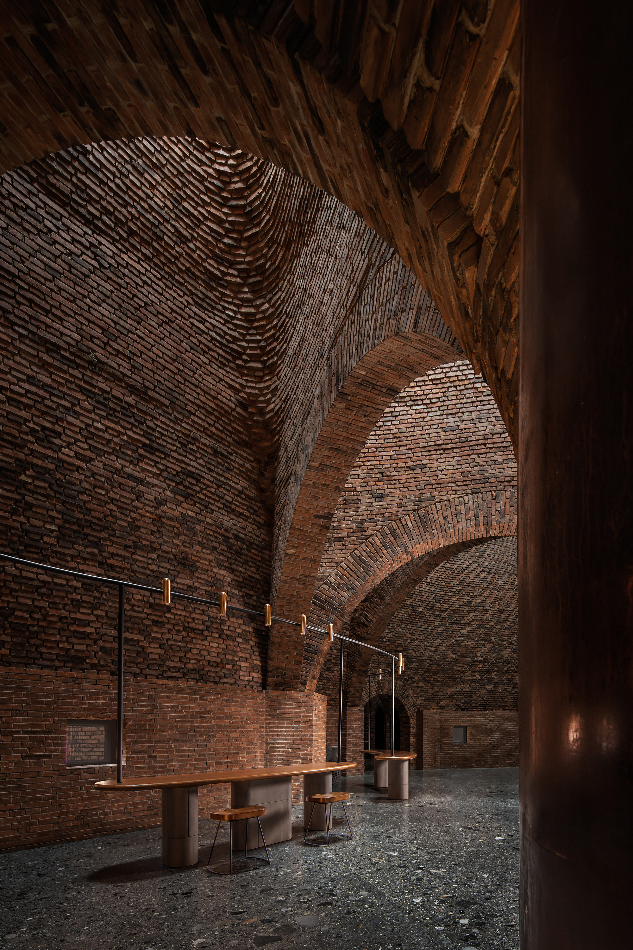
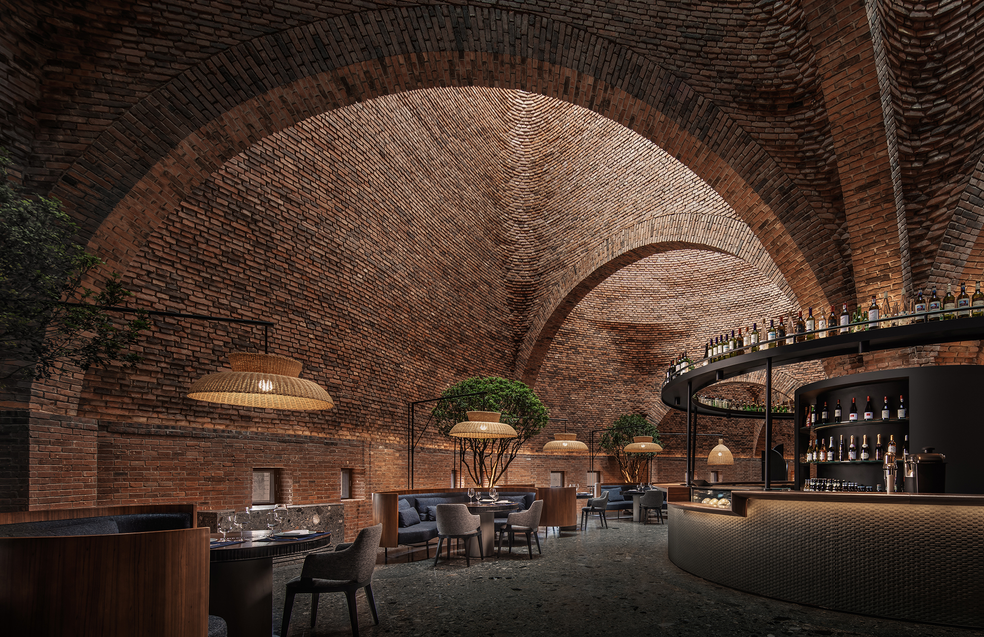
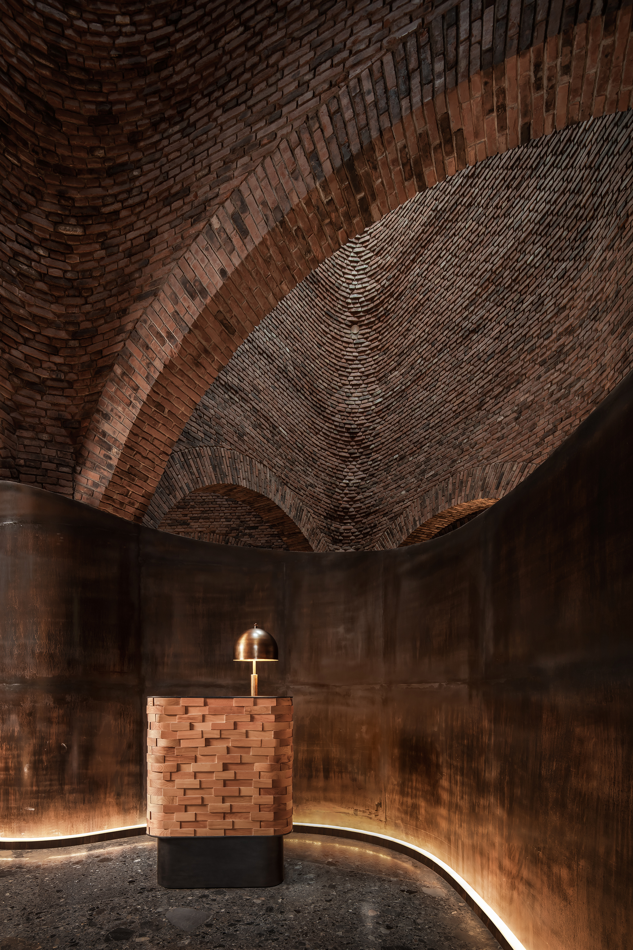
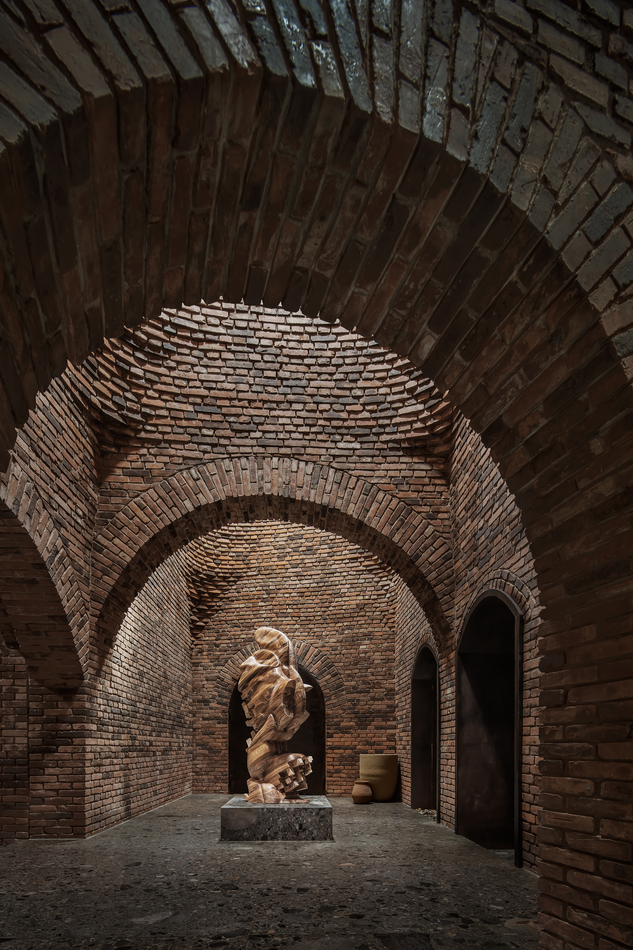
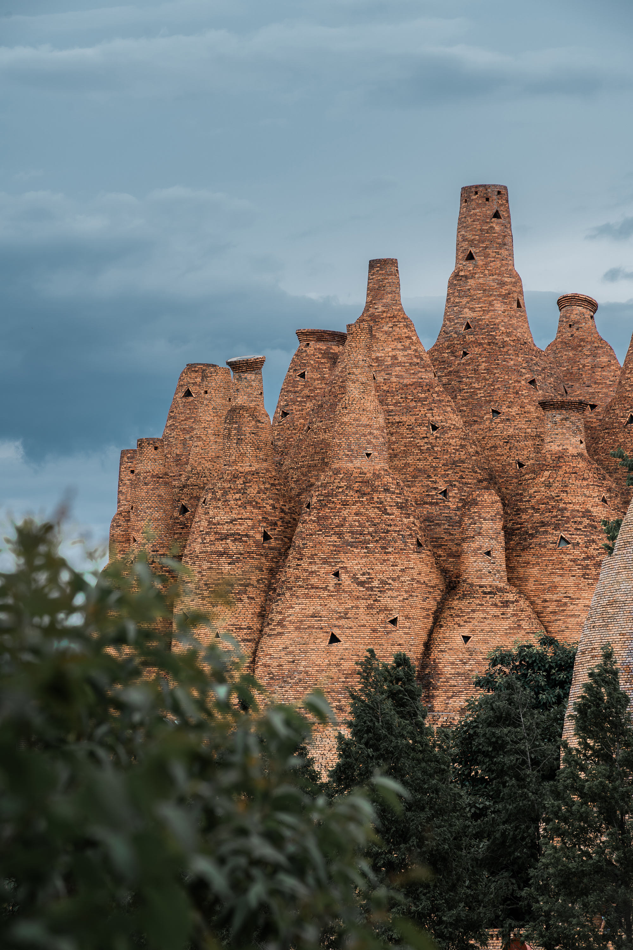
INFORMATION
Receive our daily digest of inspiration, escapism and design stories from around the world direct to your inbox.
Ellie Stathaki is the Architecture & Environment Director at Wallpaper*. She trained as an architect at the Aristotle University of Thessaloniki in Greece and studied architectural history at the Bartlett in London. Now an established journalist, she has been a member of the Wallpaper* team since 2006, visiting buildings across the globe and interviewing leading architects such as Tadao Ando and Rem Koolhaas. Ellie has also taken part in judging panels, moderated events, curated shows and contributed in books, such as The Contemporary House (Thames & Hudson, 2018), Glenn Sestig Architecture Diary (2020) and House London (2022).
