Cadaval Sola-Morales’s Casa de la Roca in Mexico is the perfect forest retreat

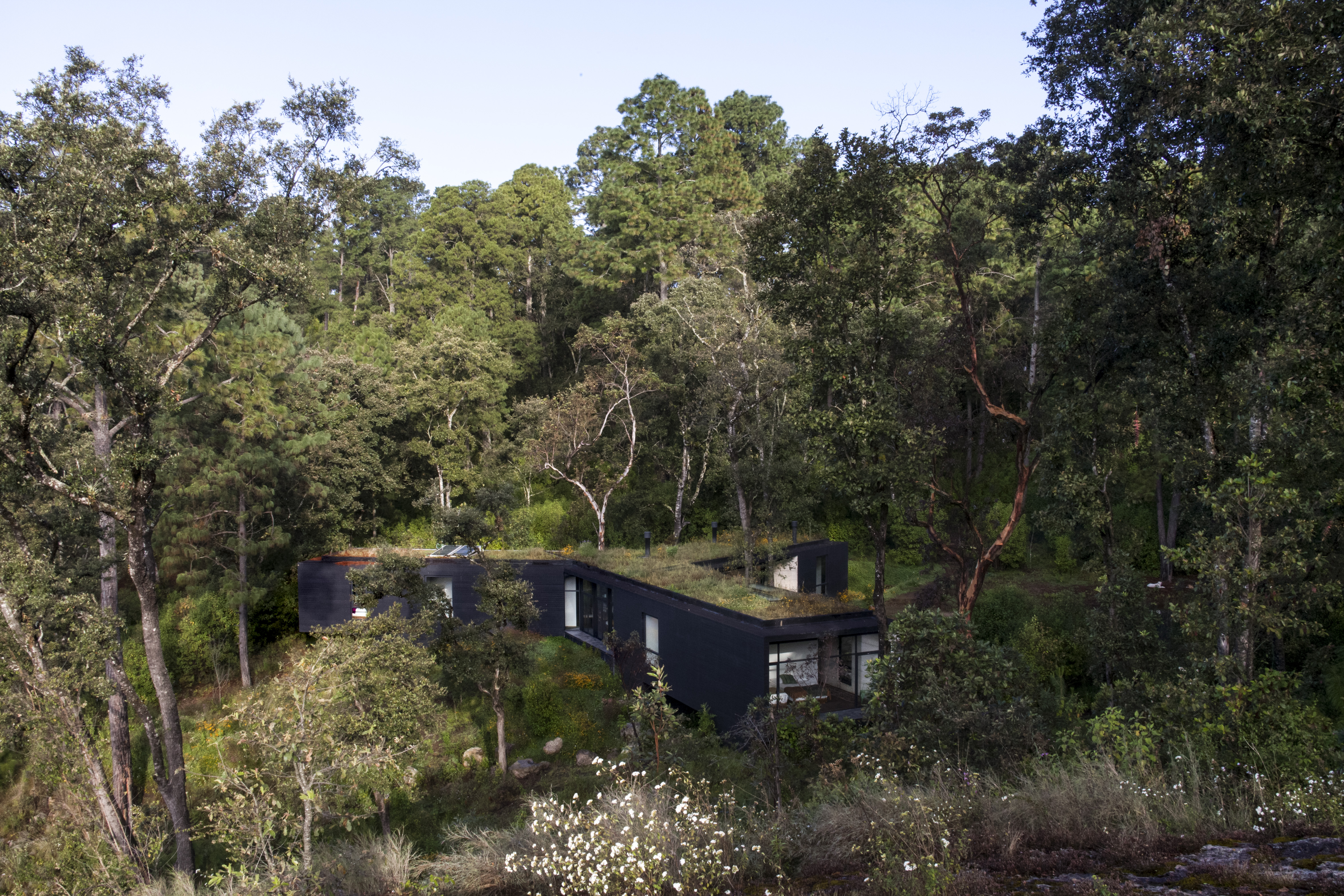
Receive our daily digest of inspiration, escapism and design stories from around the world direct to your inbox.
You are now subscribed
Your newsletter sign-up was successful
Want to add more newsletters?

Daily (Mon-Sun)
Daily Digest
Sign up for global news and reviews, a Wallpaper* take on architecture, design, art & culture, fashion & beauty, travel, tech, watches & jewellery and more.

Monthly, coming soon
The Rundown
A design-minded take on the world of style from Wallpaper* fashion features editor Jack Moss, from global runway shows to insider news and emerging trends.

Monthly, coming soon
The Design File
A closer look at the people and places shaping design, from inspiring interiors to exceptional products, in an expert edit by Wallpaper* global design director Hugo Macdonald.
If you're after an idyllic nature retreat, look no further than the work of the Barcelona- and Mexico City-based architecture practice headed by Eduardo Cadaval & Clara Solà-Morales. The pair have been producing a number of striking residences over the last few years – such as their recent getaway made of volcanic stone – and Casa de la Roca, nestled in the deep forests of Mexico, is their latest offering.
The low-rise house is striking in its simplicity and synergy with nature – but it was really designed to be as subtle and discreet as possible, in order to let the surrounding leafy nature take centre stage. Designed as a holiday home, the house features three long ‘arms'. These wings house bedrooms in different configurations, while the point where they all join up – the structure's heart – becomes the main living space, comprising an open-plan living and dining area, and a kitchen.
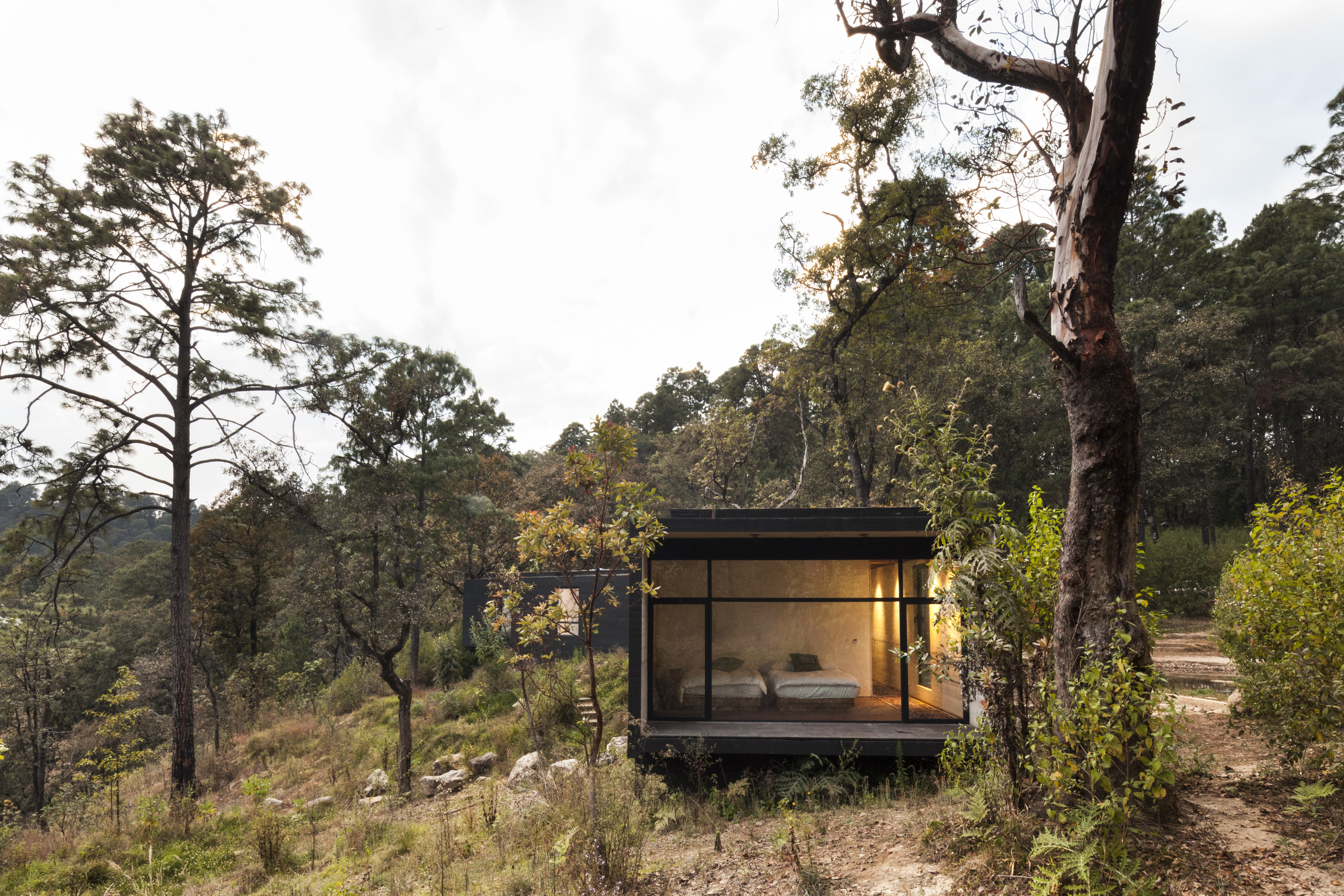
The structure’s black painted exterior helps it blend with the natural landscape.
The architects understandably wanted to maintain a strong connection between indoors and outdoors, so their strategy was simple; they treated each wing as a lookout point, while the living spaces are surrounded by large expanses of glass that keep the striking vistas visible throughout.
At the same time, the house is made of timber – remaining in sync with the forest's materiality – and uses wood from fallen or dead trees found on site and in the wider area. The green roof helps camouflage the structure, while its black painted exterior goes one step further in making it blend with its context.
‘We used paint (and not dye), to add another layer of material protection; dye tends to lose its qualities over the years', explain the architects. ‘It is black, responding to the desire to blend in with the landscape, seeking a certain anonymity in front of the vegetation and exuberant views.'
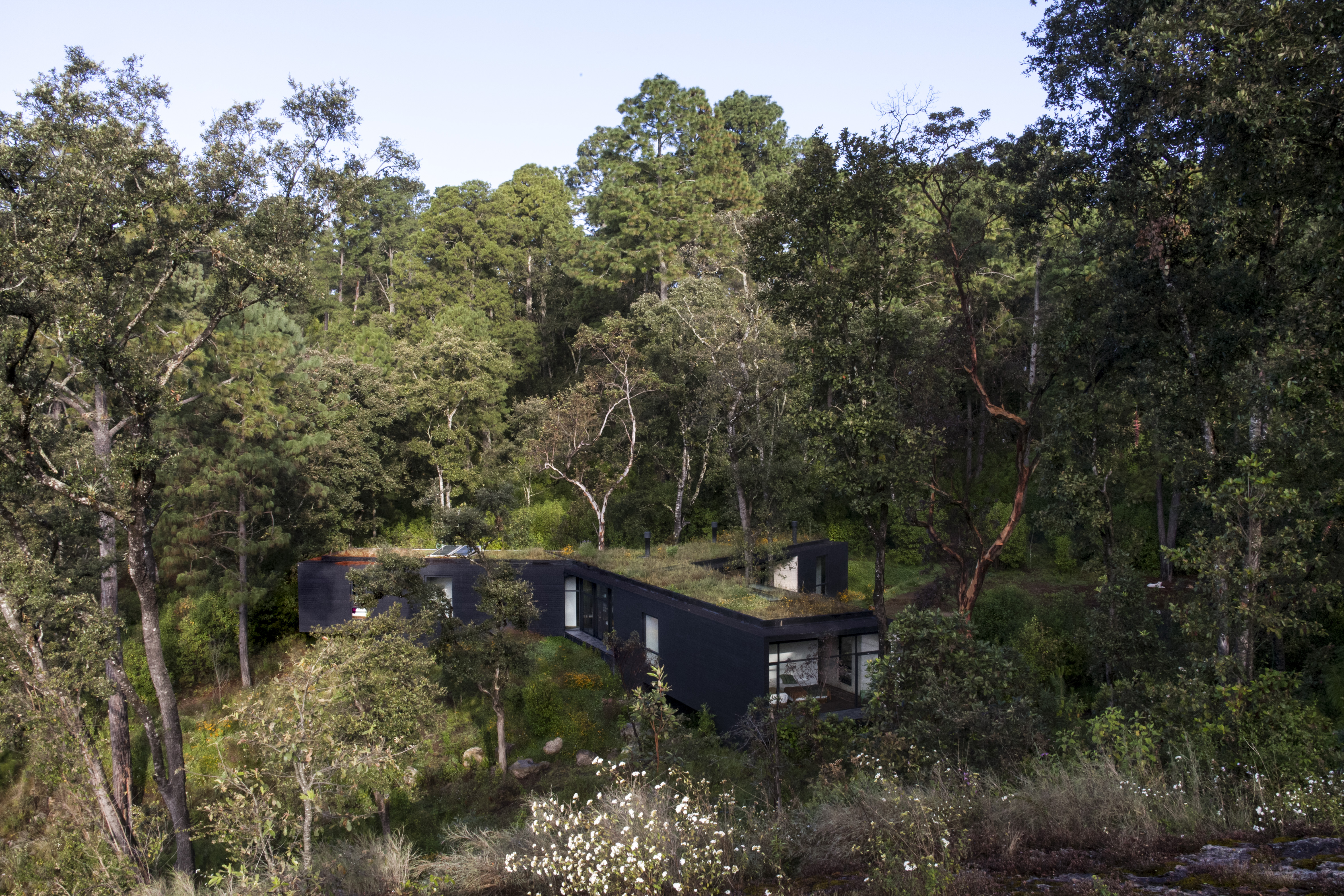
The low-rise house sits in the middle of a rich forest.
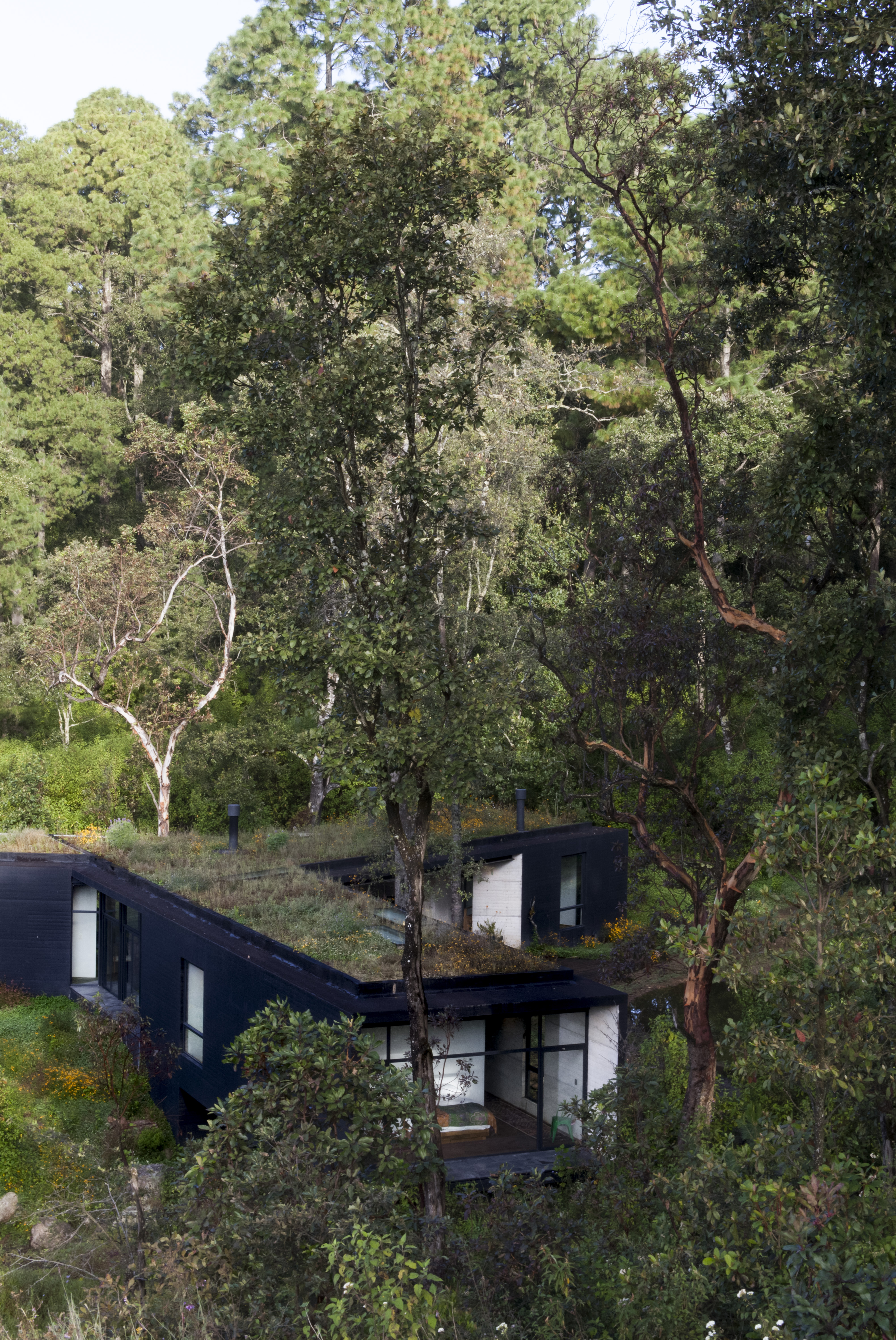
The structure’s green roof helps it blend seamlessly with its surroundings.
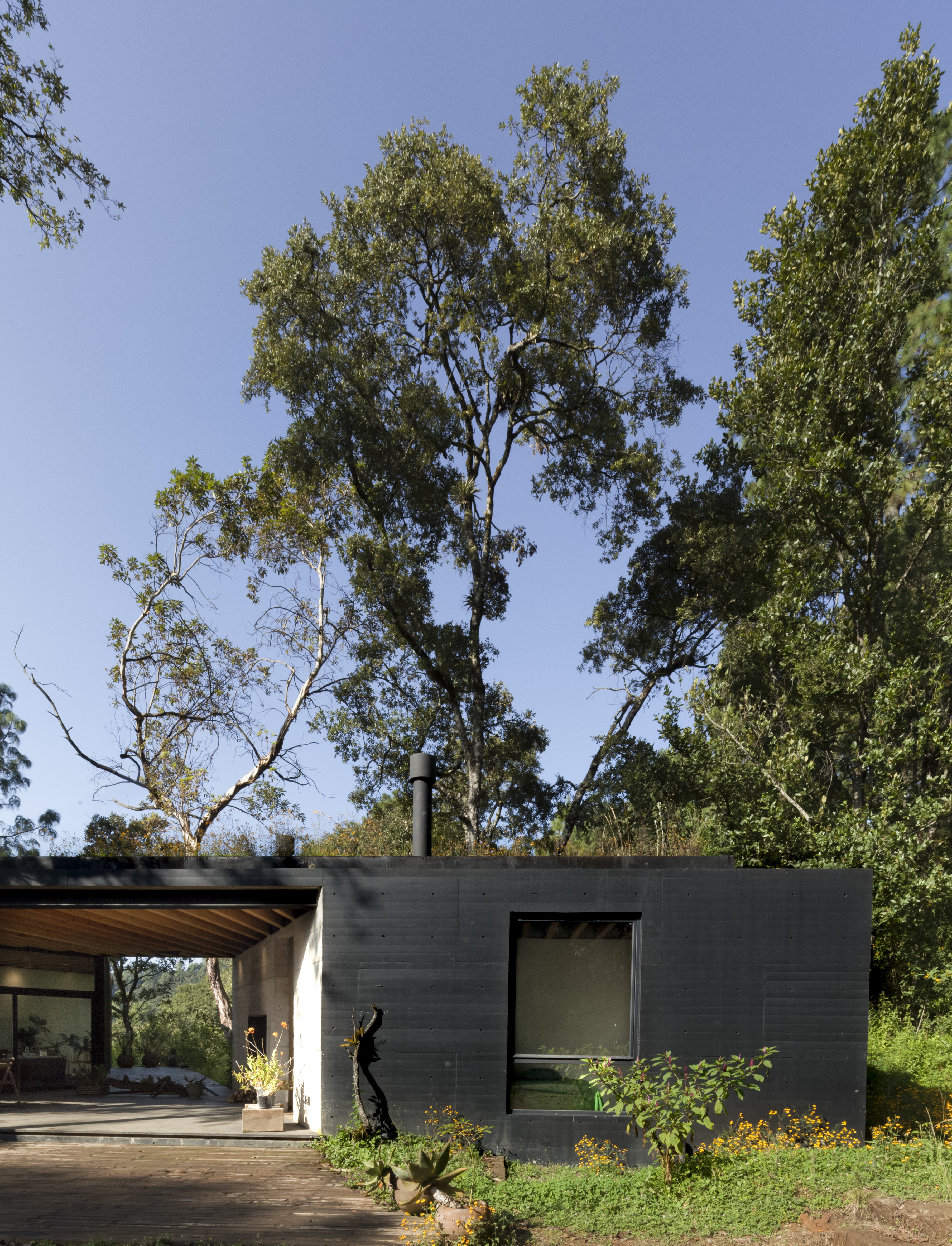
The house comprises three distinct wings, which are treated as lookout points.
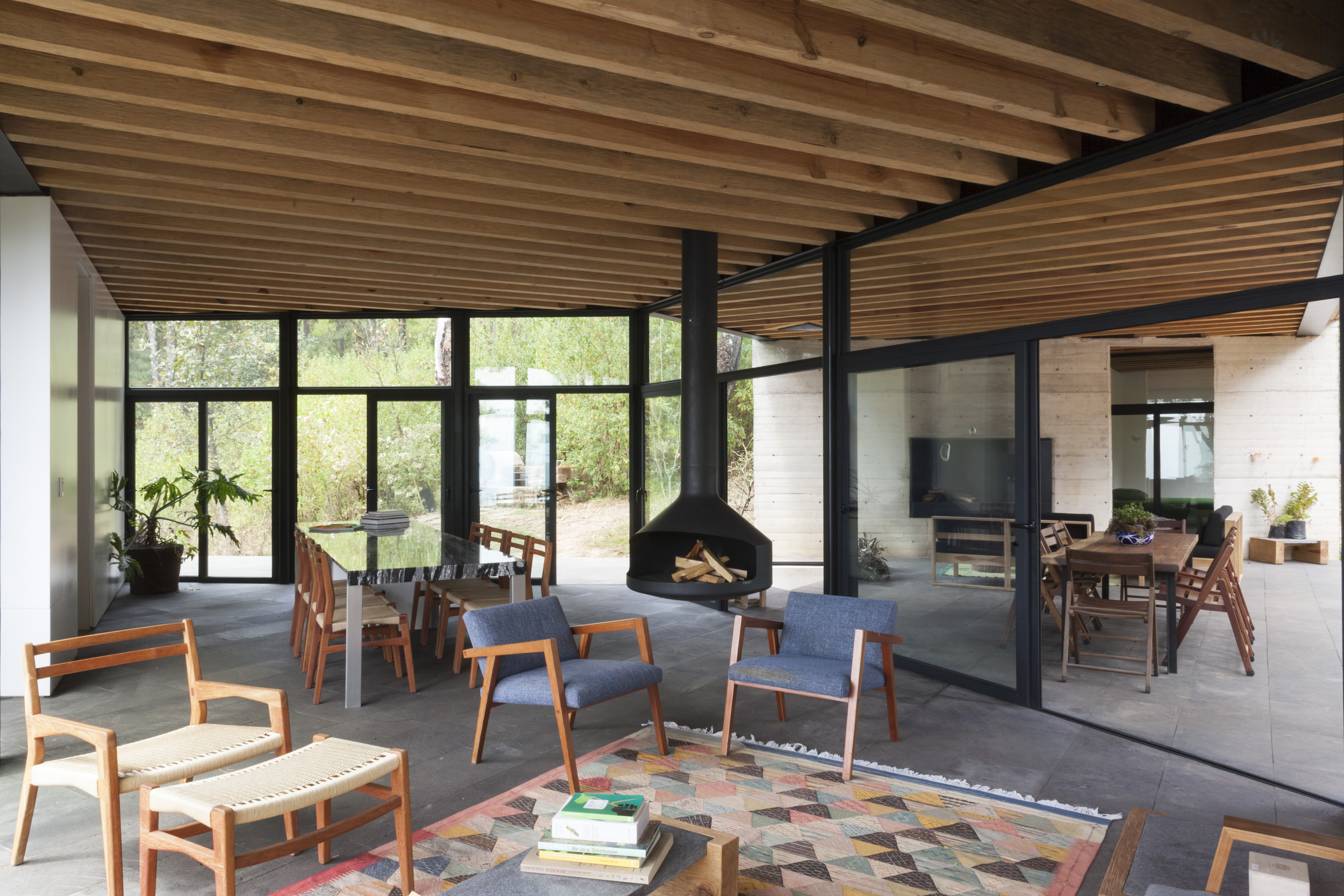
The heart of the house - the point where all wings join up - features a generous open plan living space.
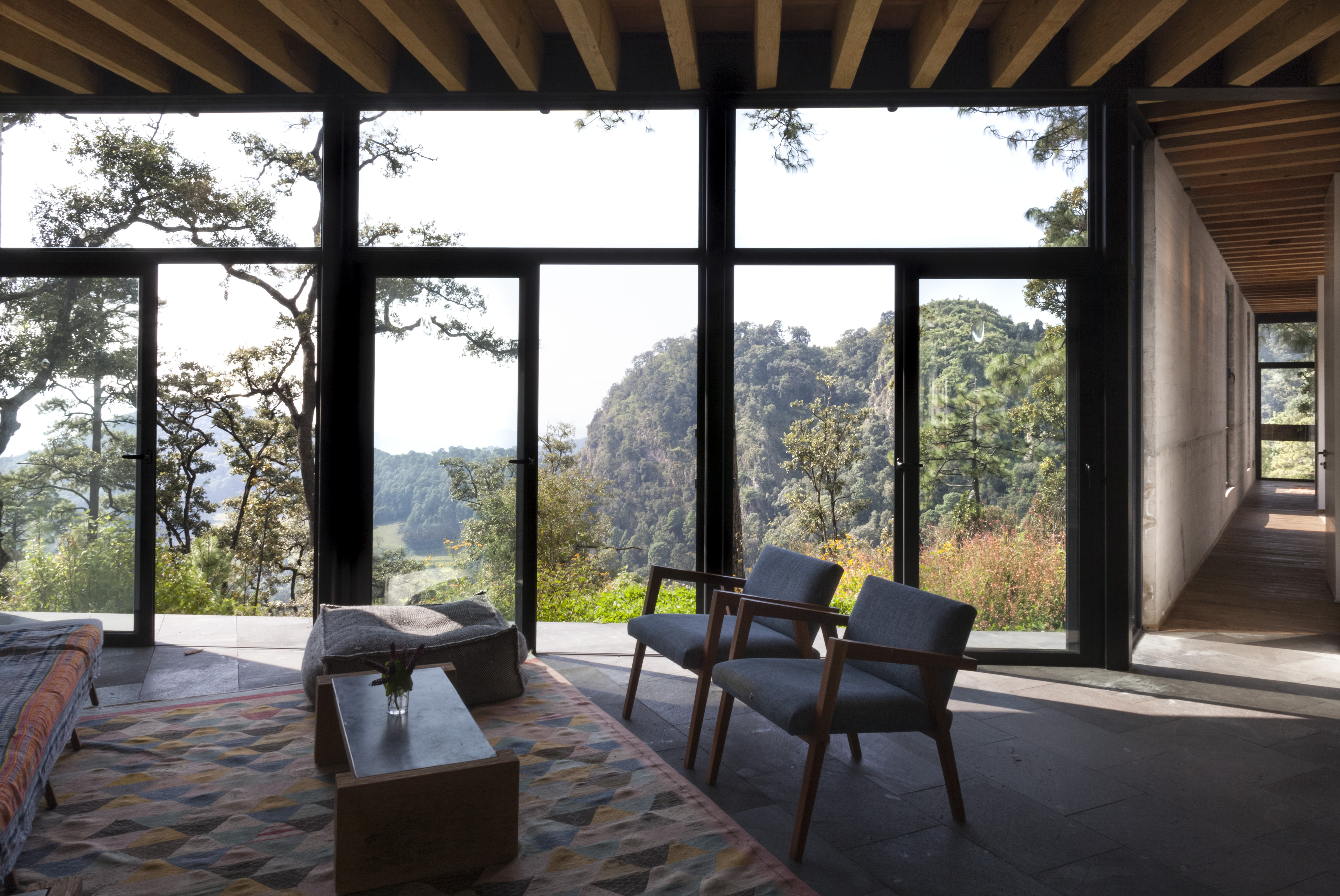
The architects ensured this space features large openings that merge inside and outside.
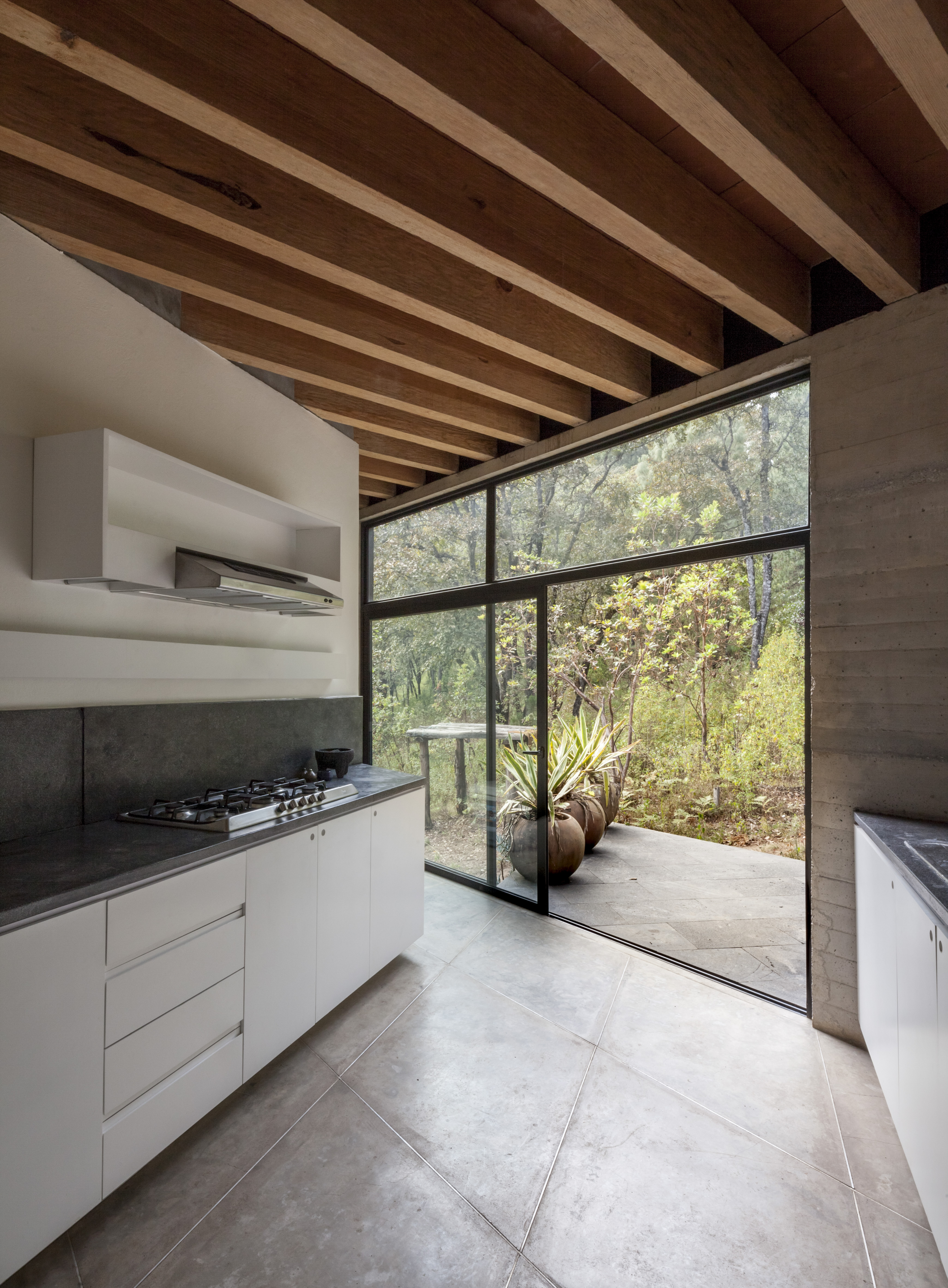
This way, no matter what they are doing, the residents can always remain in touch with the green nature around them.
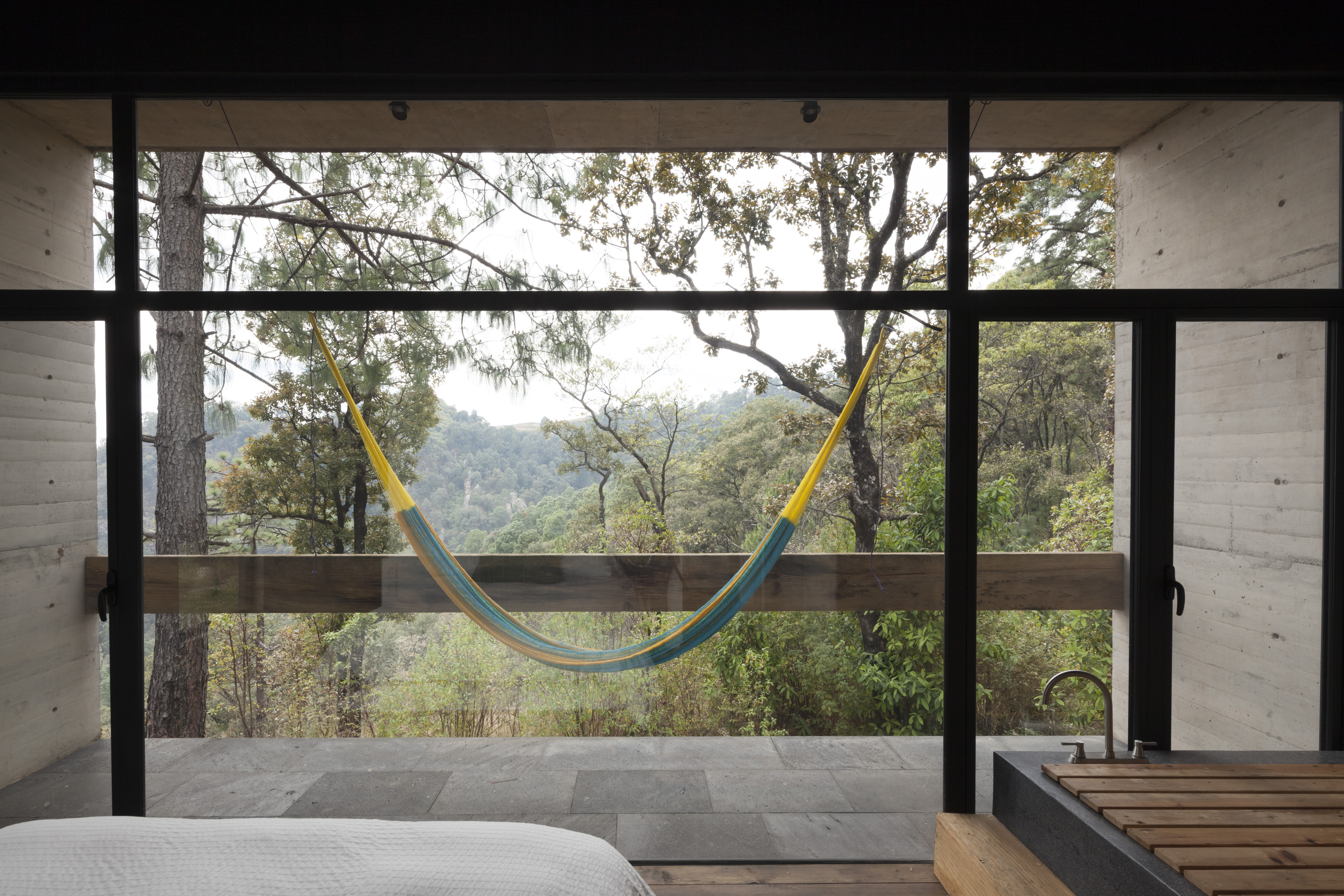
The long ’arms’ of the retreat host bedrooms in a variety of configurations.
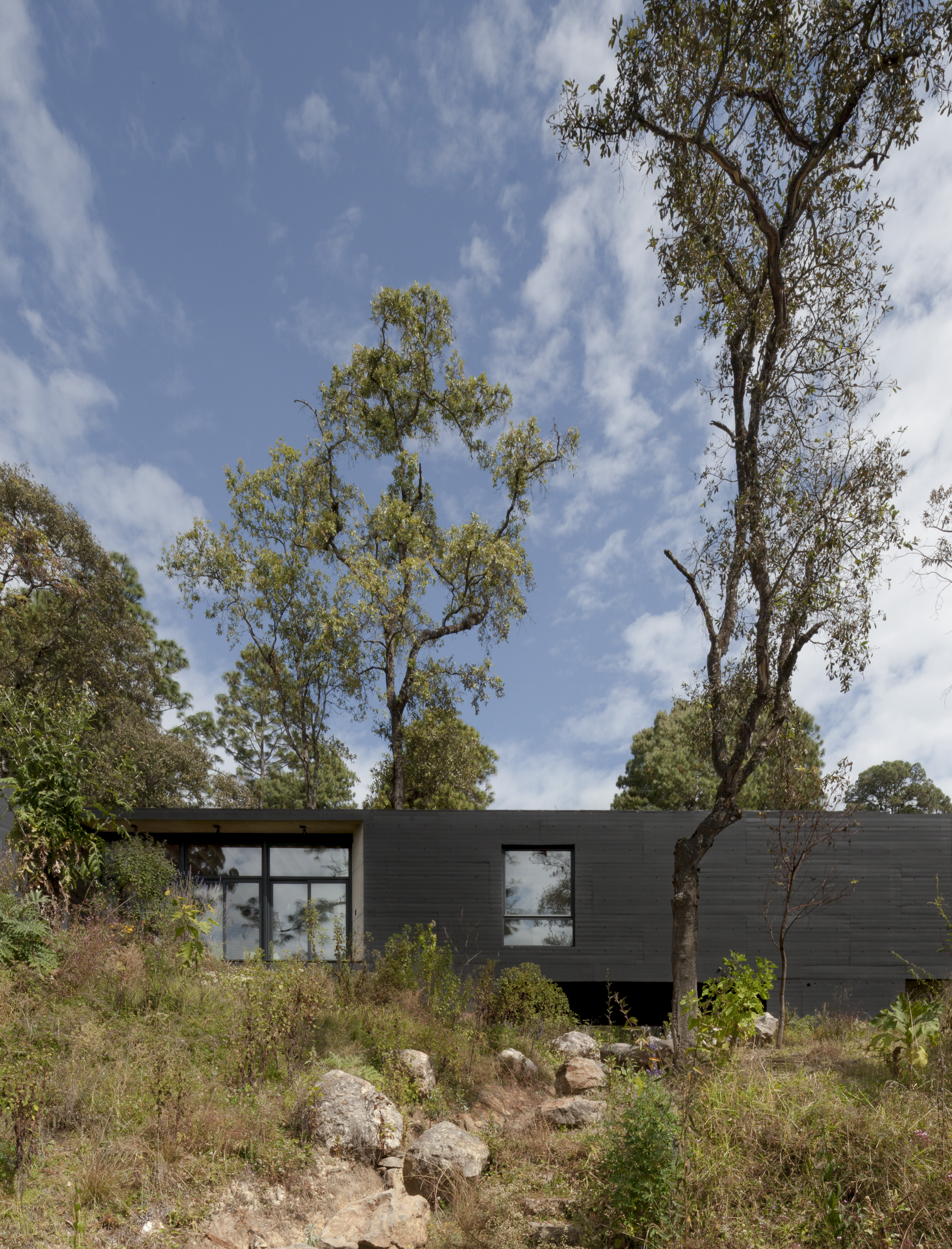
The architects used wood obtained from fallen or dead trees in the area for the construction.
INFORMATION
For more information visit the website of Cadaval & Solà-Morales
Receive our daily digest of inspiration, escapism and design stories from around the world direct to your inbox.
Ellie Stathaki is the Architecture & Environment Director at Wallpaper*. She trained as an architect at the Aristotle University of Thessaloniki in Greece and studied architectural history at the Bartlett in London. Now an established journalist, she has been a member of the Wallpaper* team since 2006, visiting buildings across the globe and interviewing leading architects such as Tadao Ando and Rem Koolhaas. Ellie has also taken part in judging panels, moderated events, curated shows and contributed in books, such as The Contemporary House (Thames & Hudson, 2018), Glenn Sestig Architecture Diary (2020) and House London (2022).
