Casa Carrizo was designed as a breezy Mexican beach house
Casa Carrizo, designed by Mexican architecture studio BAAQ, is a beach house sitting on the idyllic shores of Mexico’s Pacific coast

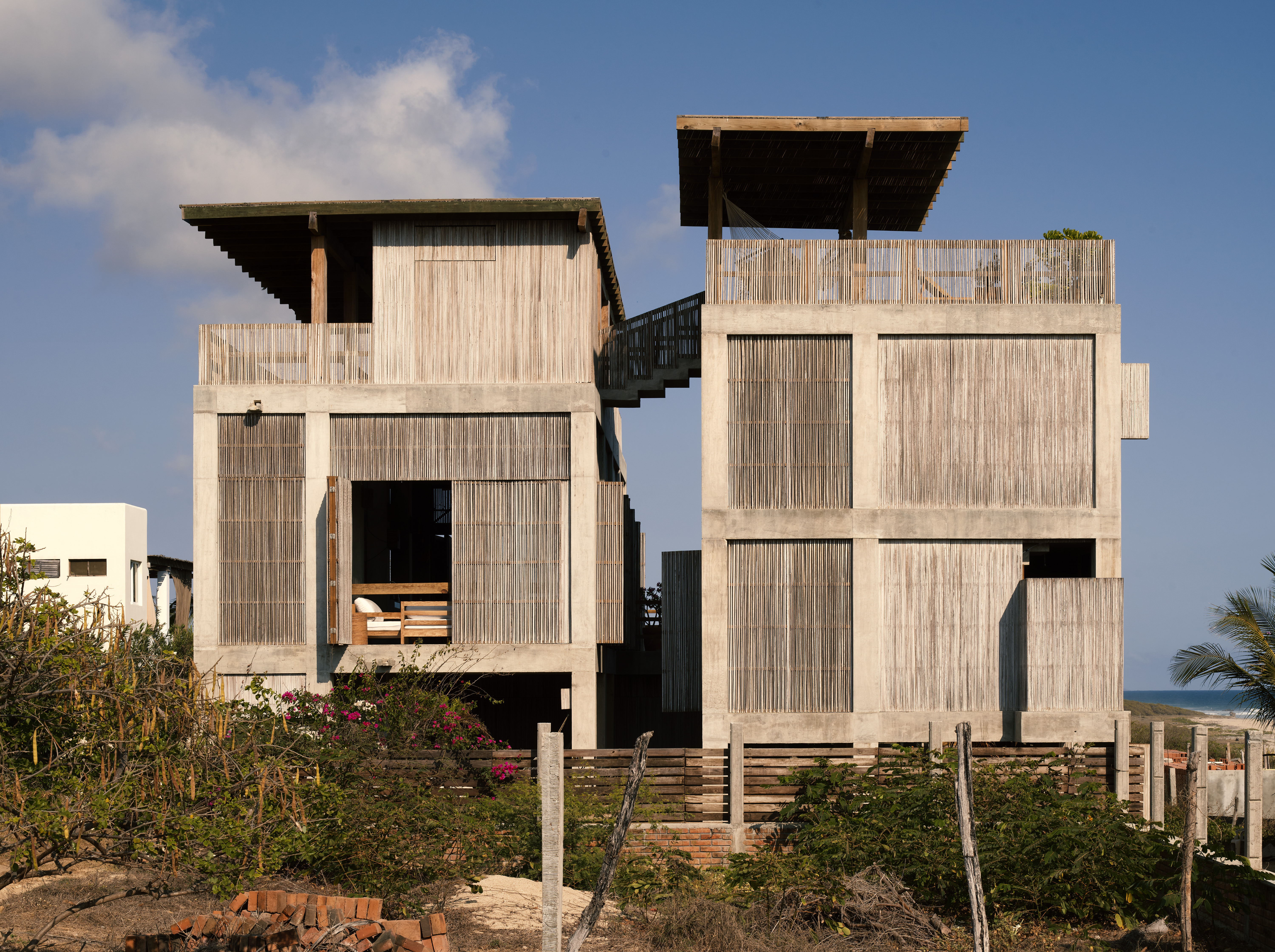
Receive our daily digest of inspiration, escapism and design stories from around the world direct to your inbox.
You are now subscribed
Your newsletter sign-up was successful
Want to add more newsletters?

Daily (Mon-Sun)
Daily Digest
Sign up for global news and reviews, a Wallpaper* take on architecture, design, art & culture, fashion & beauty, travel, tech, watches & jewellery and more.

Monthly, coming soon
The Rundown
A design-minded take on the world of style from Wallpaper* fashion features editor Jack Moss, from global runway shows to insider news and emerging trends.

Monthly, coming soon
The Design File
A closer look at the people and places shaping design, from inspiring interiors to exceptional products, in an expert edit by Wallpaper* global design director Hugo Macdonald.
Casa Carrizo, a Mexican beach house nestled idyllically onto the shores of the country’s Pacific coast, was a dream come true for its owners – a couple from Diego Puebla, Mexico and Fiorella Lima, Peru respectively. Situated in the small fishing village of Agua Blanca, some 30 km from Puerto Escondido in Oaxaca, the project, created by Mexico City-based architecture studio BAAQ, was conceived to represent a sense of complete escape.
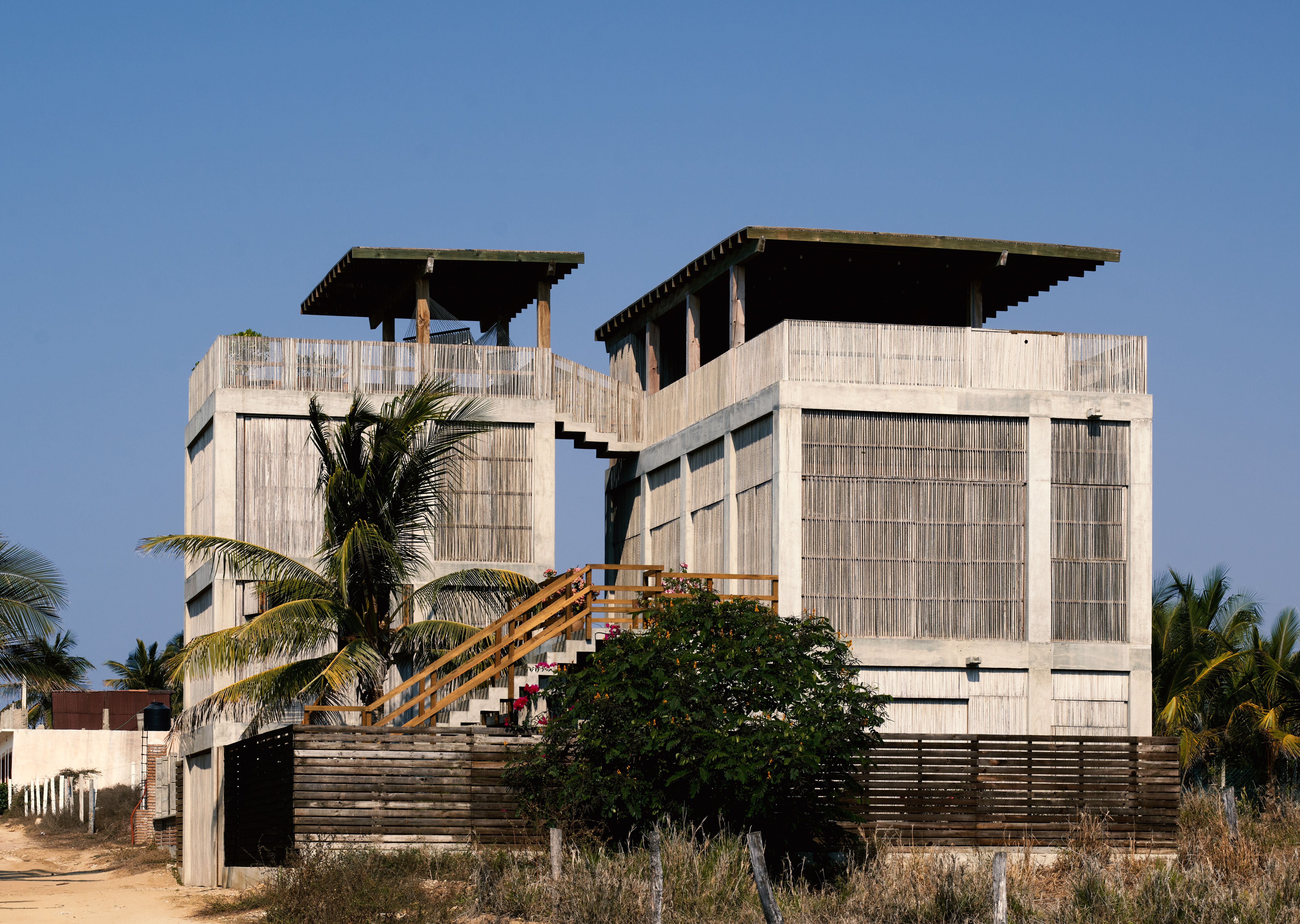
Casa Carrizo: a place to relax, slow down, and disconnect from the daily grind
Based in New York, the clients were after a holiday retreat where they ‘could totally disconnect and feel the experience of inhabiting this particular site,’ BAAQ’s José Alfonso Quiñones explains. ‘They were very specific, [wanting to] have a very intimate and small program of two bedrooms, living area and a kitchen.’
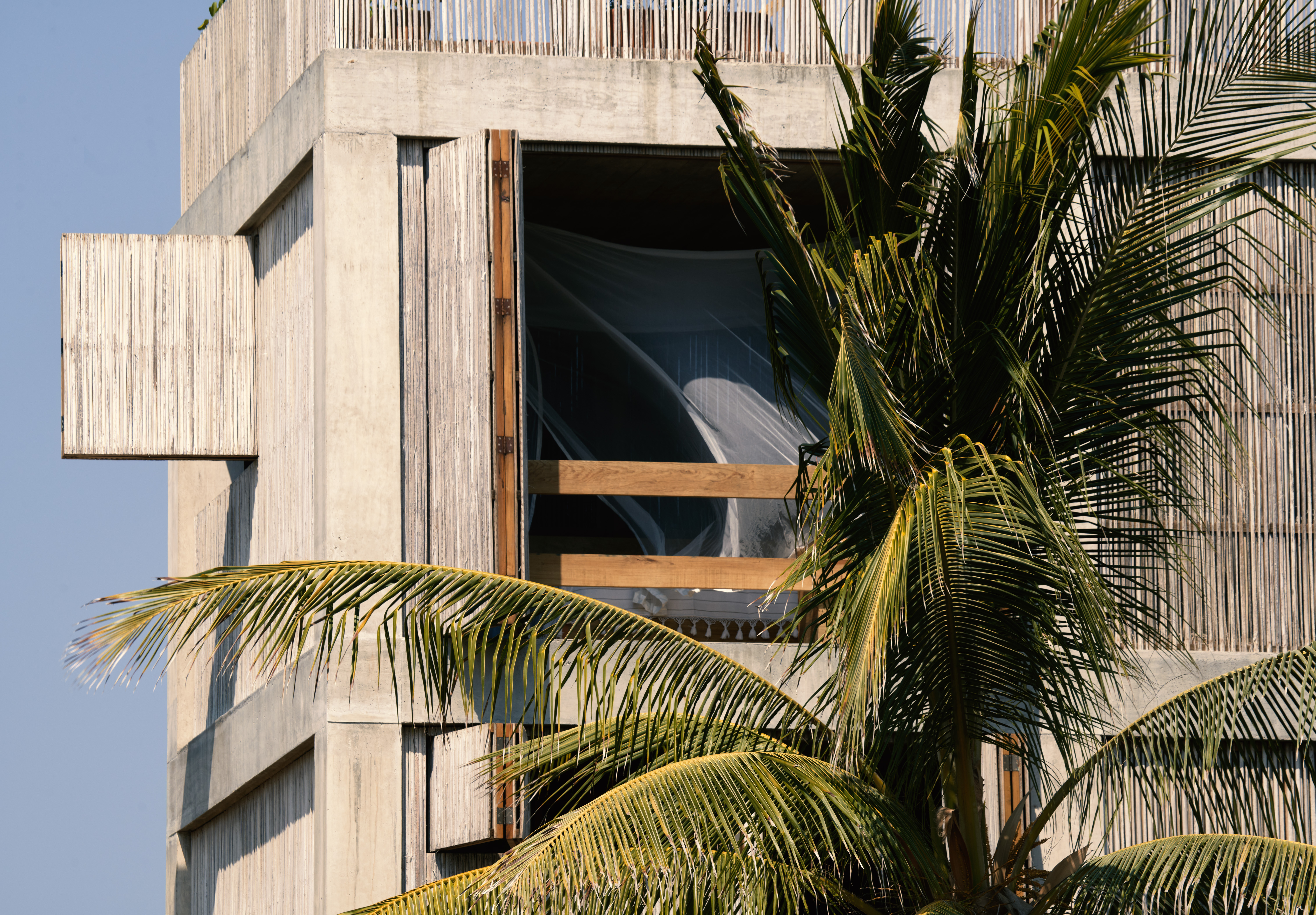
The structure was designed as two volumes. As the plot is located on the second row of houses from the beach, with no ground level direct sightlines of the water, the architects decided to build tall, rising three levels upwards to free up those calming ocean vistas.
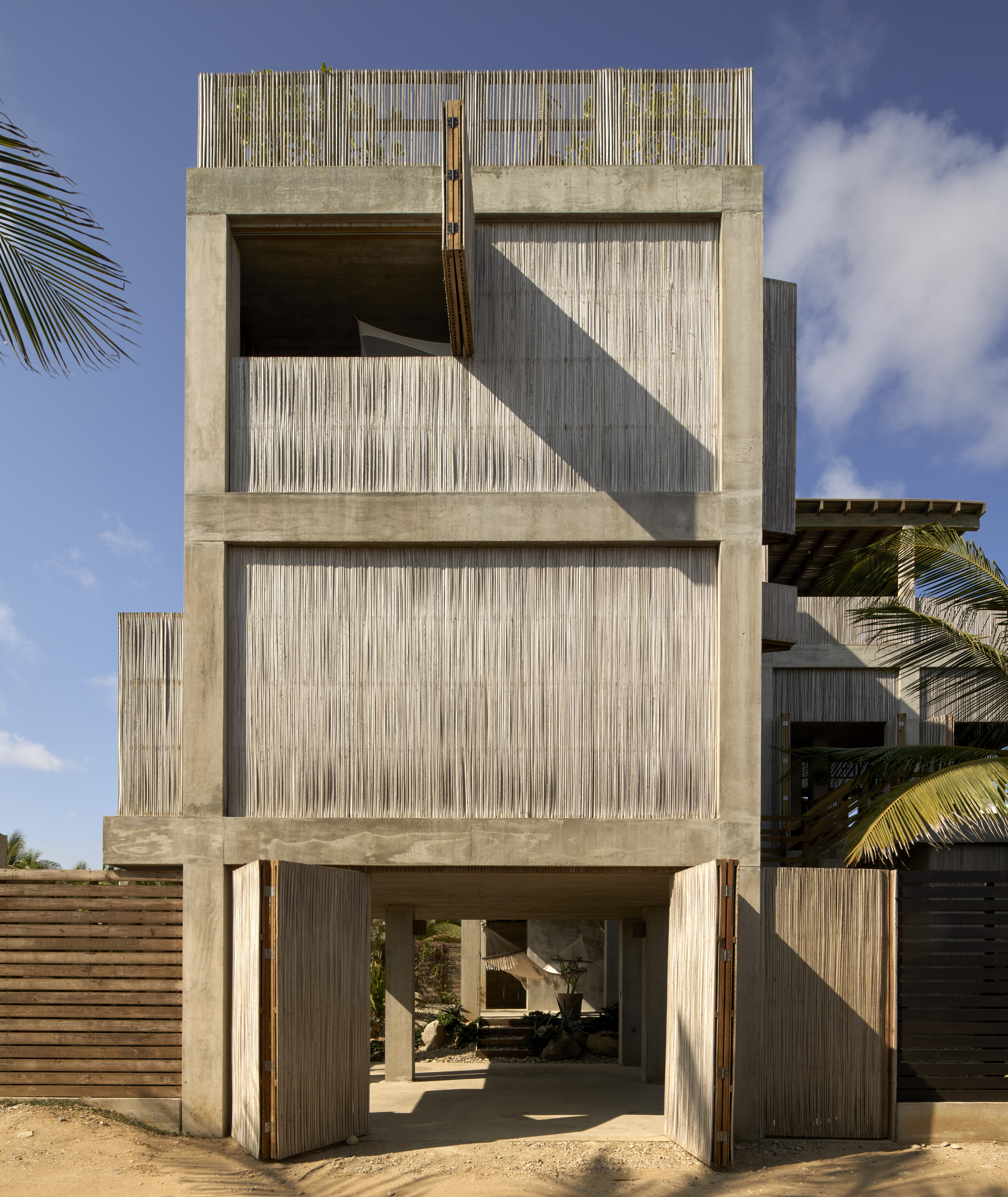
A bridge and stair connect the two wings of the house, which in total spans some 160 sq m. A sense of space and generosity of scale in the ceiling heights and openings ensure a comfortable, airy feel throughout, which connects with the outdoors at every turn.
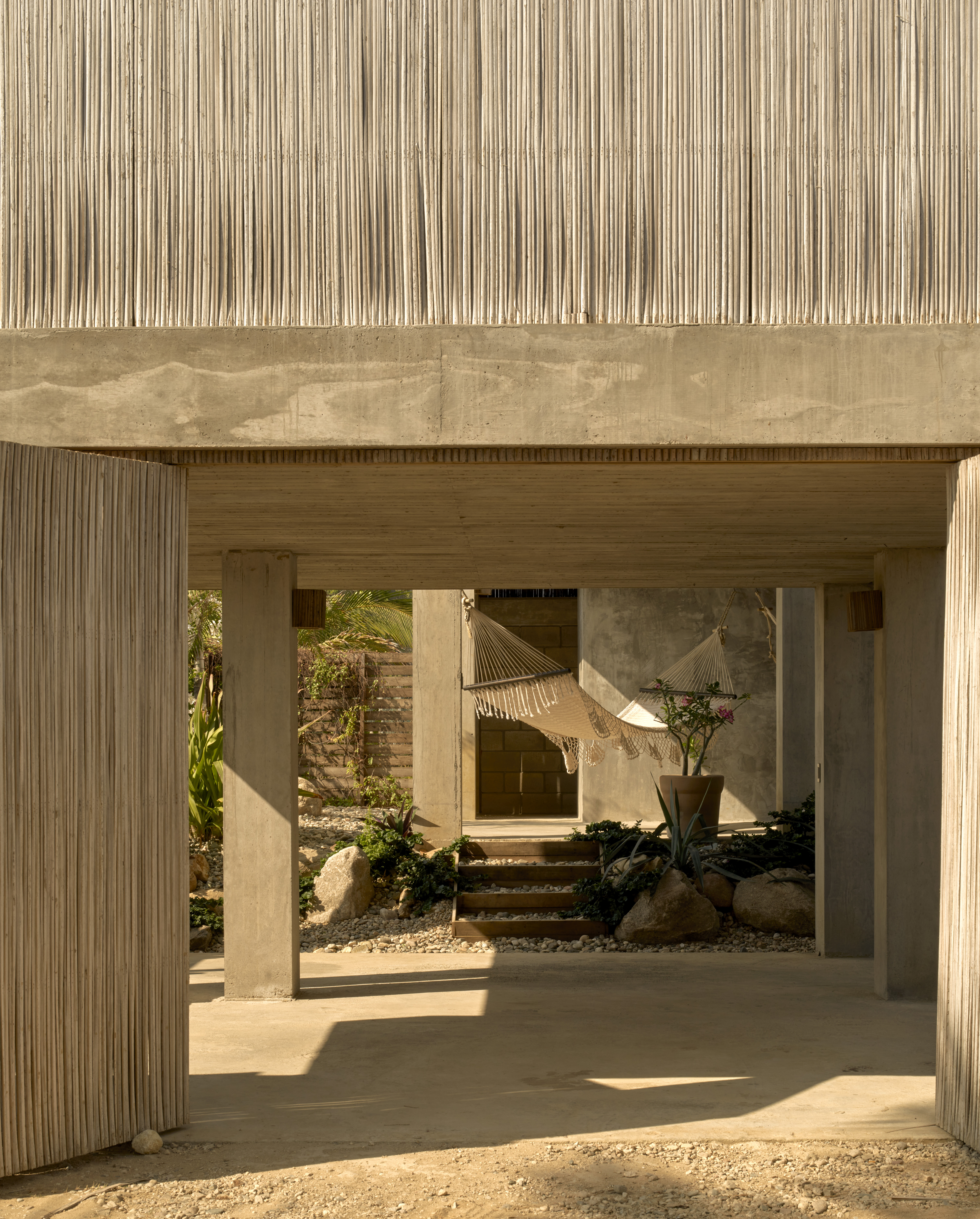
One of the volumes contains a garage on the ground floor, the main bedroom on the first floor, and a small living room with a bathroom and a mezzanine for further accommodation if needed at the top. The other volume houses a guest suite. The rooftop is also in use, acting as a private suntrap with lounge seating and shading.
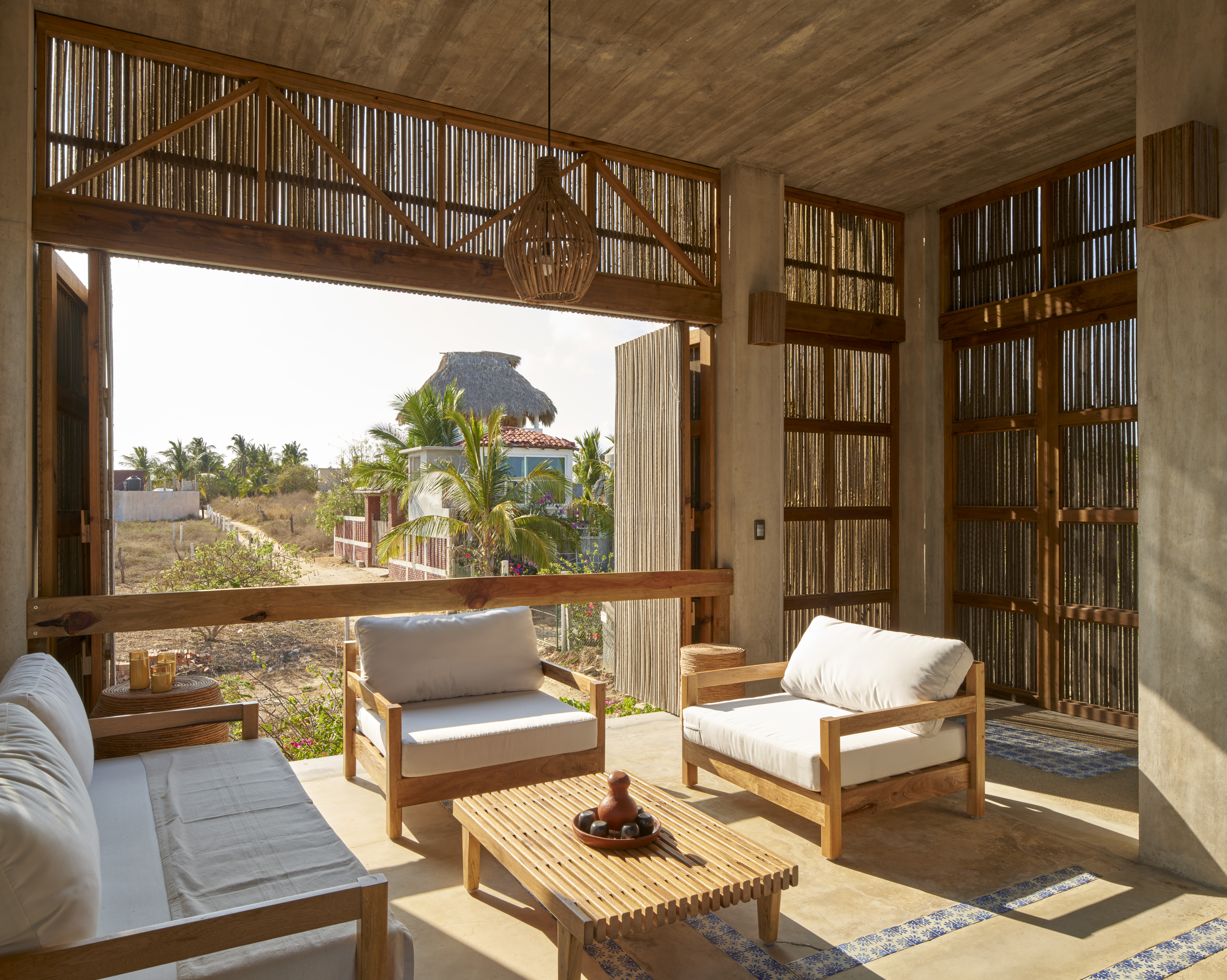
‘This is the simplest part of the house since it is built with just wood columns and a Carrizo shade. But it is also the most important one because here we have 360-degree views and the couple spend most of their time in it,’ Quiñones writes.
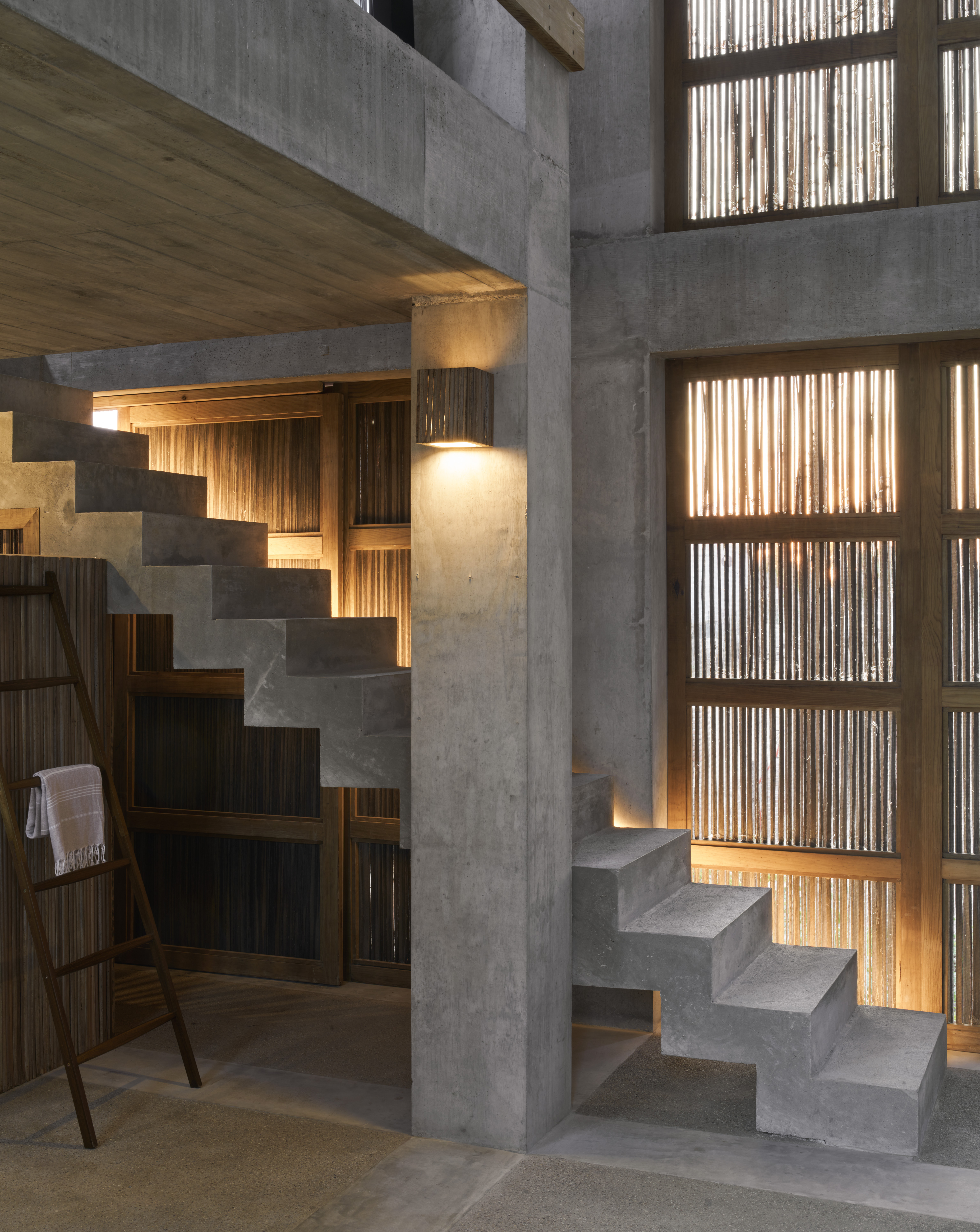
Keeping the house open and flowing means that it makes the most of the local climate, taking advantage of the sea breeze to cool down. Designed as a simple, completely open concrete structure, its openings are covered in palm stems woven into screens and sunshades using a local technique called Carrizo, which inspired the home's name.
Receive our daily digest of inspiration, escapism and design stories from around the world direct to your inbox.
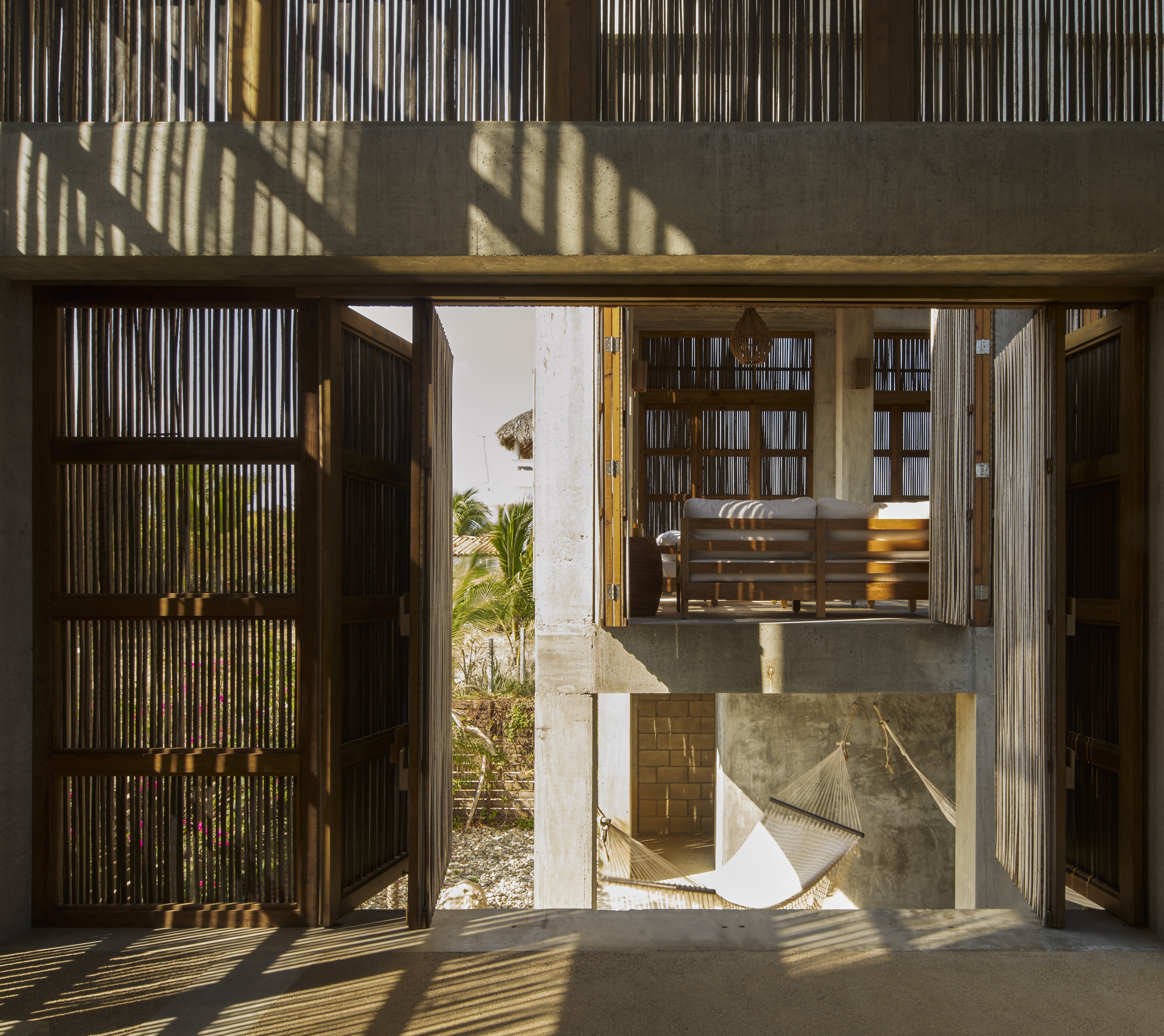
A further touch of local craft is added through the traditional Talavera ceramics that appear in various points within the house. These elements are fabricated in Puebla, Mexico, where one of the owners' family is from.
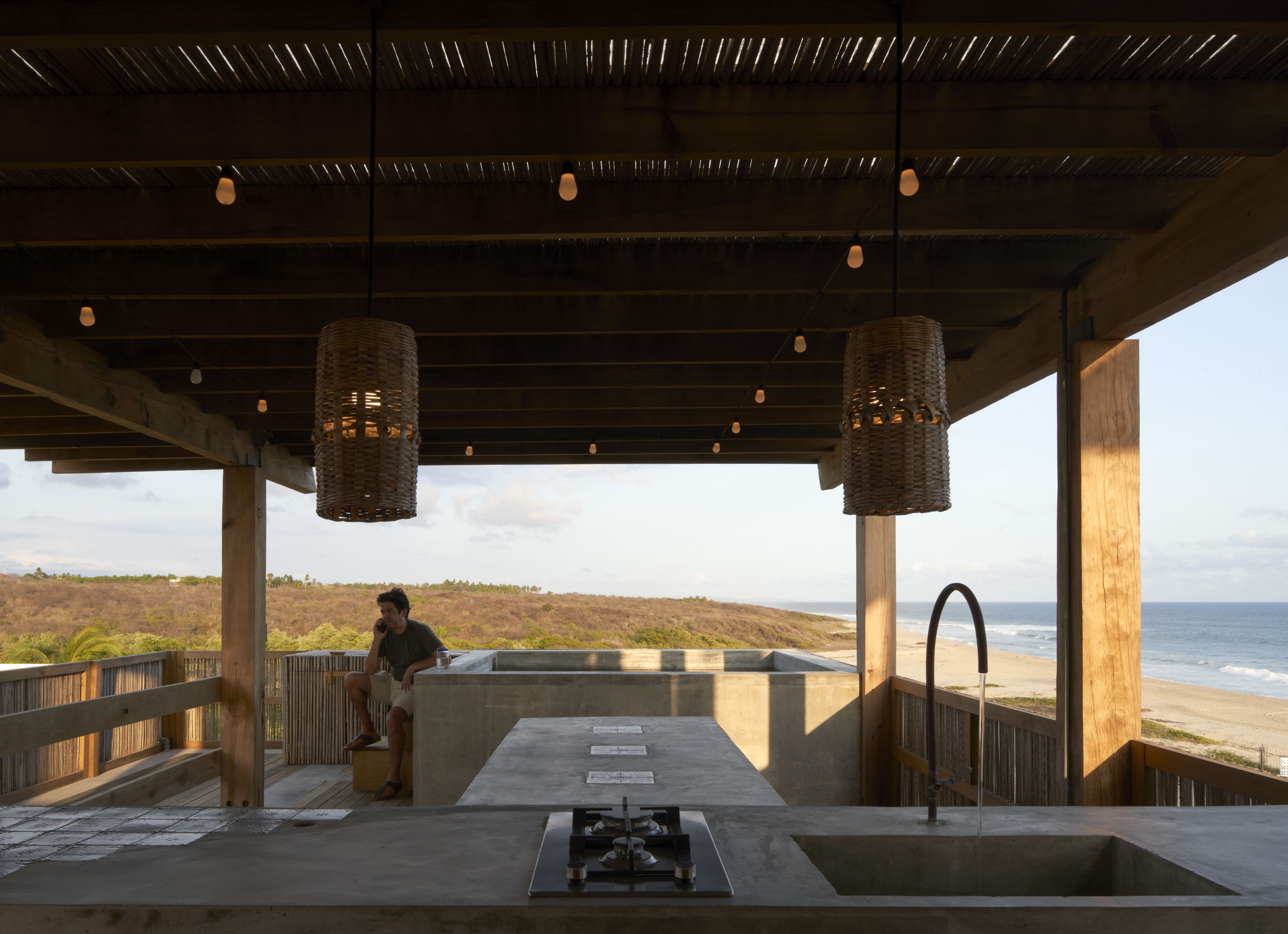
Ellie Stathaki is the Architecture & Environment Director at Wallpaper*. She trained as an architect at the Aristotle University of Thessaloniki in Greece and studied architectural history at the Bartlett in London. Now an established journalist, she has been a member of the Wallpaper* team since 2006, visiting buildings across the globe and interviewing leading architects such as Tadao Ando and Rem Koolhaas. Ellie has also taken part in judging panels, moderated events, curated shows and contributed in books, such as The Contemporary House (Thames & Hudson, 2018), Glenn Sestig Architecture Diary (2020) and House London (2022).
