Burwood is a sustainable timber house by Catja de Haas Architects

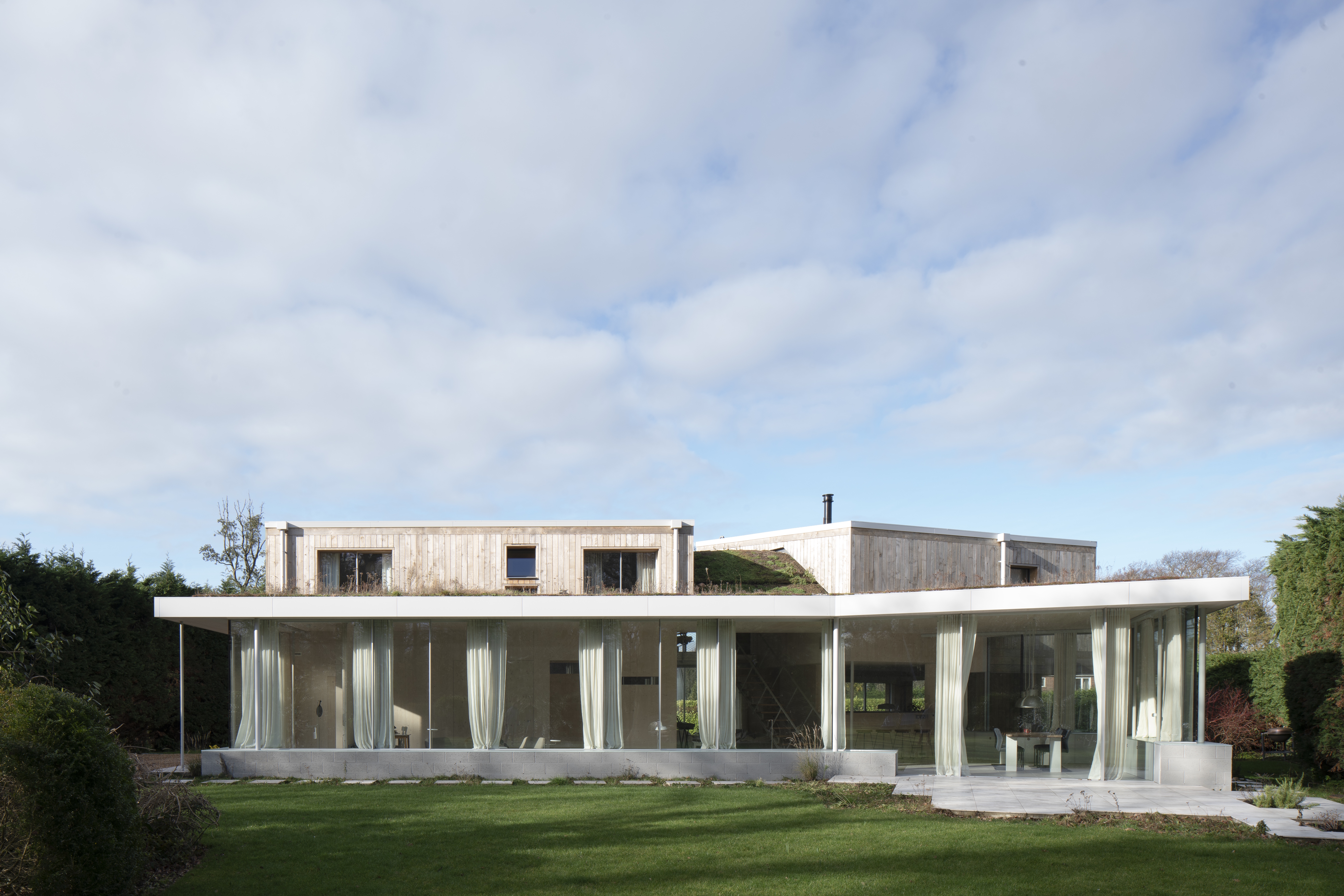
Wood often features in residential design – but when architect Catja de Haas was working on her own home in the southeast of England, she wanted to honour the material in more ways than one. Her home is called Burwood, linking back to the region's rich green countryside and underlining her architecture's connection to nature.
‘Burwood is a type of wood that grows in existing woods, becoming a new tree’, de Haas explains. ‘It is the name of the house, and we hope the house will itself slowly disappear in the green.'
De Haas, who worked on the project with the support of Takero Shimazaki Architects, has created a house that is beautiful, open and sustainable. Her aim was to revisit ‘modernist ideas of flexibility, variety in use, inclusivity and scale,’ she explains.

The house consists of three volumes: two oak-clad forms linked together by a third, lower one that wraps around them on one side. On the opposite side, the house appears more ‘closed off' and private, but it opens up dramatically towards the sea, featuring expanses of glass on the ground level. It is in this generous glass enclosed space where the architect has placed the main living areas, which are topped by a green roof.
Built-in furniture on the ground level living space (in the form of pull-out storage boxes on wheels) provides seating inside and out. On the same floor lives a large kitchen and dining area, as well as two bedrooms. The top floor contains two further bedrooms, as well as a second living room that acts as an overflow bedroom when needed.
Soft, light hues and exposed CLT make up the house's main material character and colour palette, complemented by oak frame doors and concrete blocks. Meanwhile, underlining the building's sustainability credentials is Passivhaus detailing, air source heat pumps, natural ventilation and a glazing orientation and overhangs. These help regulate solar gains in a beneficial way throughout the year.
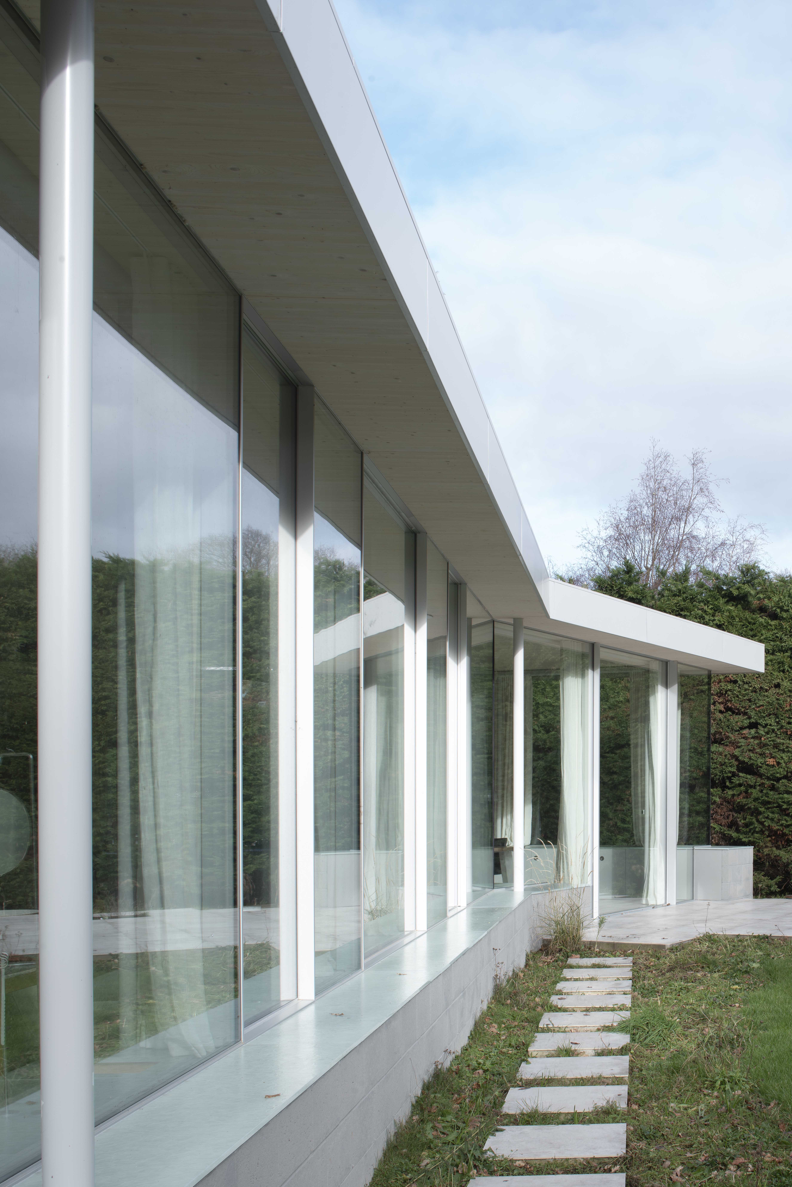
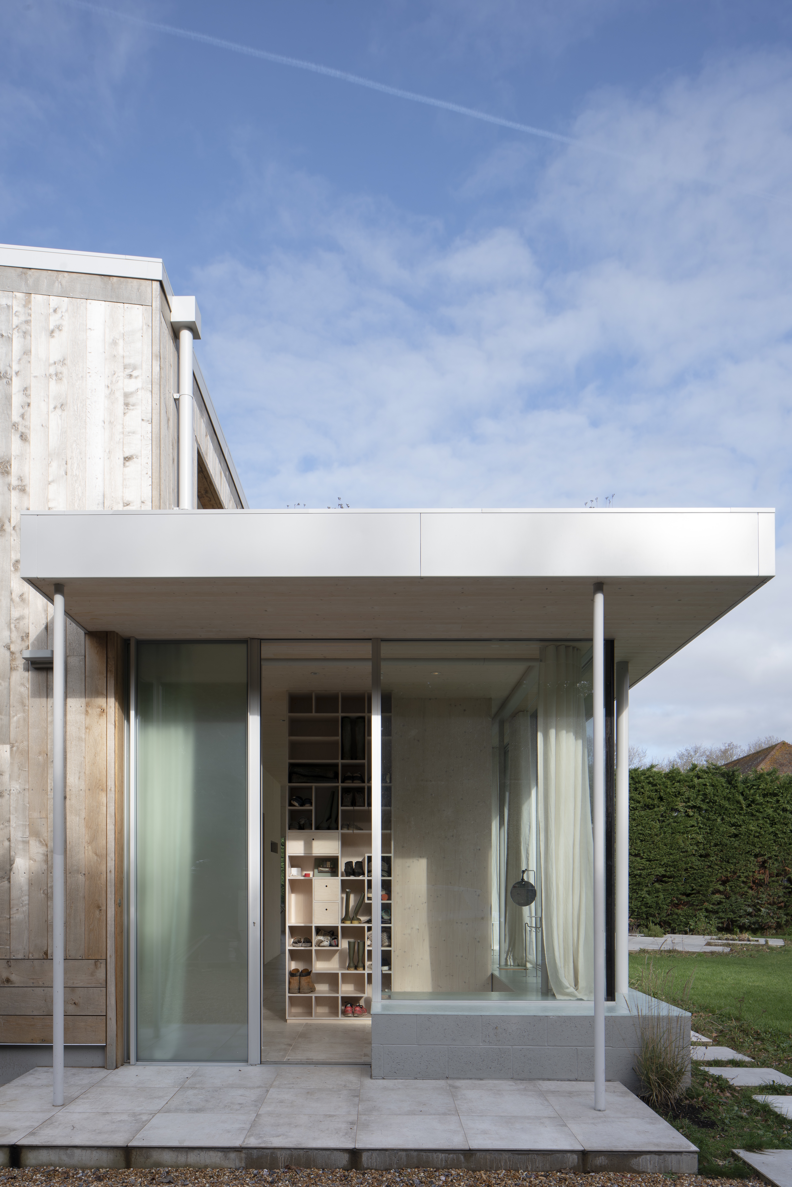
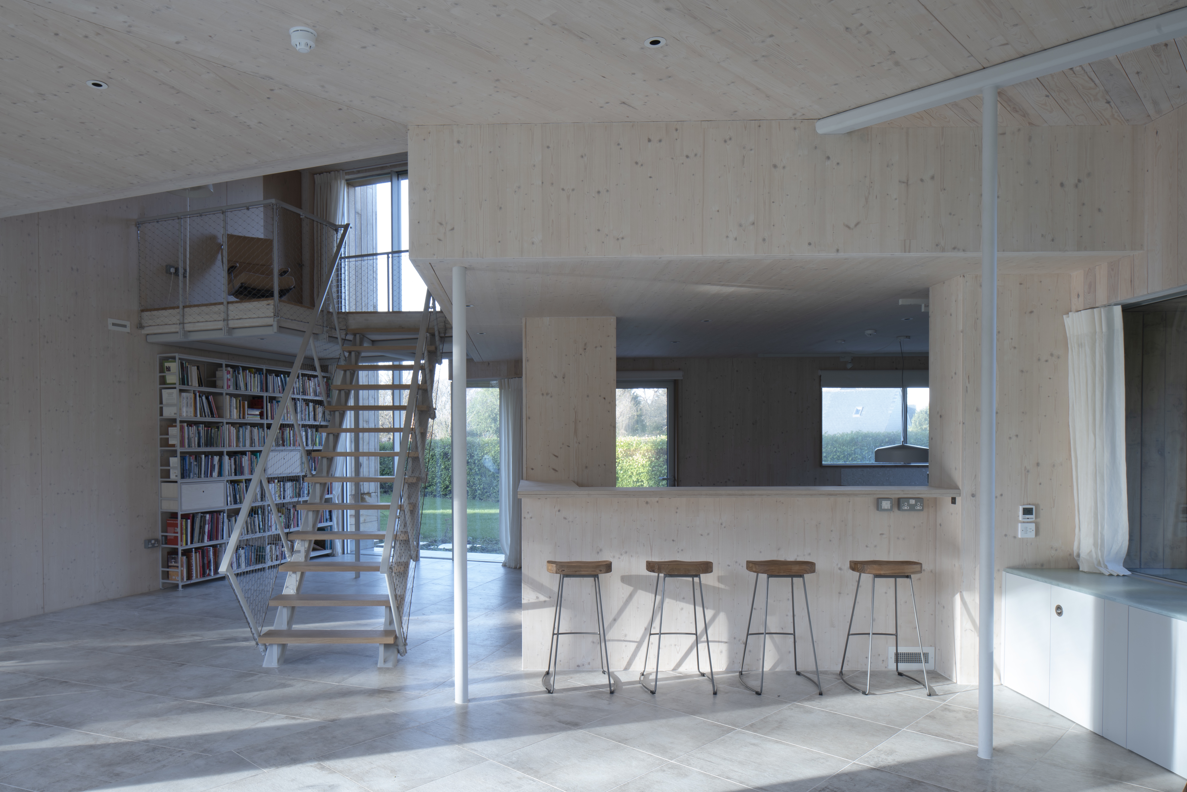
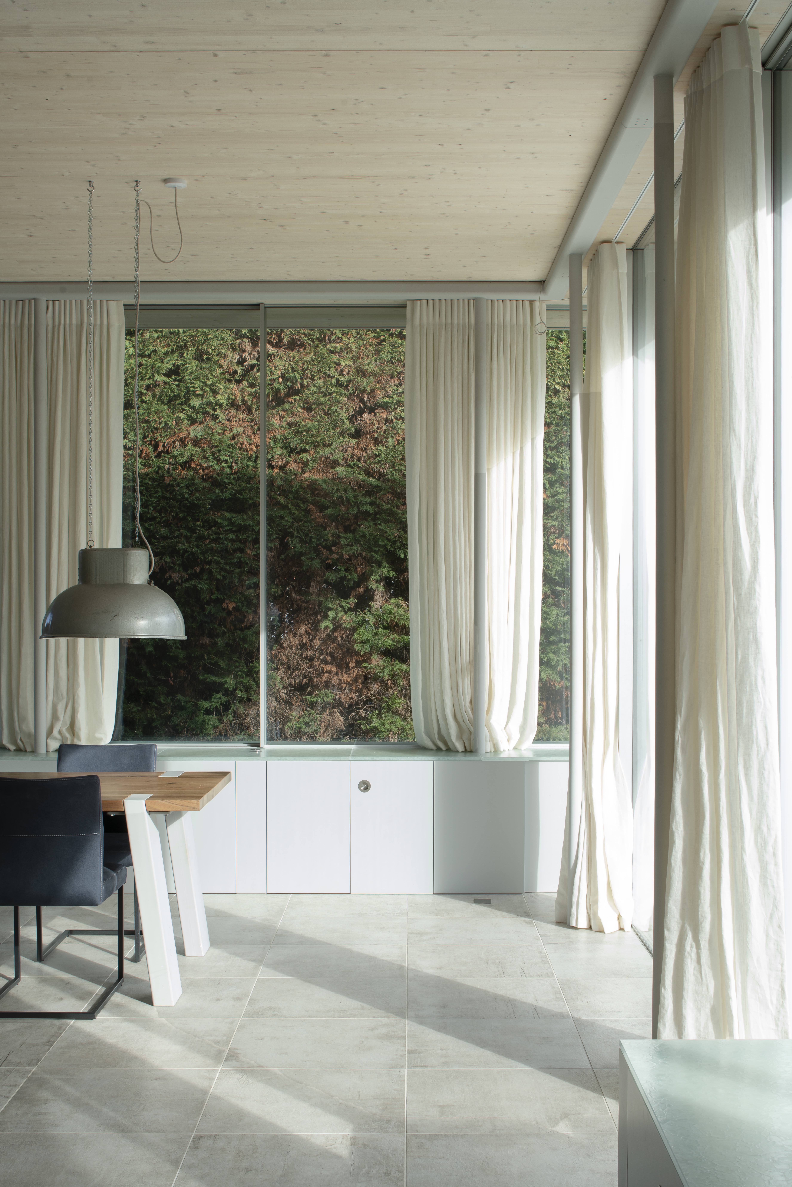

INFORMATION
Receive our daily digest of inspiration, escapism and design stories from around the world direct to your inbox.
Ellie Stathaki is the Architecture & Environment Director at Wallpaper*. She trained as an architect at the Aristotle University of Thessaloniki in Greece and studied architectural history at the Bartlett in London. Now an established journalist, she has been a member of the Wallpaper* team since 2006, visiting buildings across the globe and interviewing leading architects such as Tadao Ando and Rem Koolhaas. Ellie has also taken part in judging panels, moderated events, curated shows and contributed in books, such as The Contemporary House (Thames & Hudson, 2018), Glenn Sestig Architecture Diary (2020) and House London (2022).
