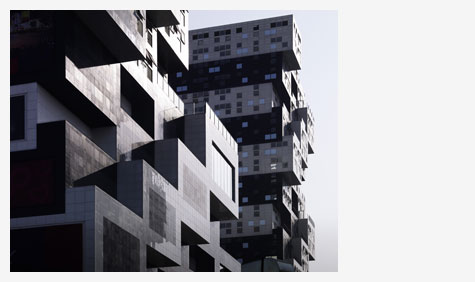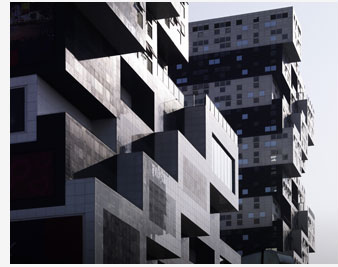Bumps Building by Sako Architects


Receive our daily digest of inspiration, escapism and design stories from around the world direct to your inbox.
You are now subscribed
Your newsletter sign-up was successful
Want to add more newsletters?

Daily (Mon-Sun)
Daily Digest
Sign up for global news and reviews, a Wallpaper* take on architecture, design, art & culture, fashion & beauty, travel, tech, watches & jewellery and more.

Monthly, coming soon
The Rundown
A design-minded take on the world of style from Wallpaper* fashion features editor Jack Moss, from global runway shows to insider news and emerging trends.

Monthly, coming soon
The Design File
A closer look at the people and places shaping design, from inspiring interiors to exceptional products, in an expert edit by Wallpaper* global design director Hugo Macdonald.
The Bumps complex on the Chaoyang District of Beijing was designed by Sako Architects, headed by founder Keiichiro Sako. During the time of our shoot, the final touches were added on the development.

The project integrates residential and commercial uses in a square-shaped layout, rotated at 45 degrees off the city’s north-south axis. The design, which developed over a year’s time, cleverly moves away from the conventional straight-lined skyscraper, an approach, which not only adds to the building’s dramatic effect but also secures plenty of direct sunlight and stunning views for every one of the individual flats. The tall complex consist of four towers of piled boxes housing the various activities, connected by a series of terraces and lower buildings on the near-ground floor level. The residential ones reach 80m in height, while most of the setback areas are used for terraces, also including a restaurant on the 6th story of one of the commercial towers. The interior is equally stylish and geometric, continuing the exterior black and white theme, but also showing off the building’s reinforced concrete construction and stone walls, enhanced by carefully planned lighting and interior design.
Alternating crisp black and whites and showcasing its striking stacked cantilevers, from the base to the very top of the project, the award-winning Bumps building is one of the most impressive new developments in the Chinese capital.
Receive our daily digest of inspiration, escapism and design stories from around the world direct to your inbox.
Ellie Stathaki is the Architecture & Environment Director at Wallpaper*. She trained as an architect at the Aristotle University of Thessaloniki in Greece and studied architectural history at the Bartlett in London. Now an established journalist, she has been a member of the Wallpaper* team since 2006, visiting buildings across the globe and interviewing leading architects such as Tadao Ando and Rem Koolhaas. Ellie has also taken part in judging panels, moderated events, curated shows and contributed in books, such as The Contemporary House (Thames & Hudson, 2018), Glenn Sestig Architecture Diary (2020) and House London (2022).
