BuckleyGrayYeoman adds new layers to a 1920s building in east London
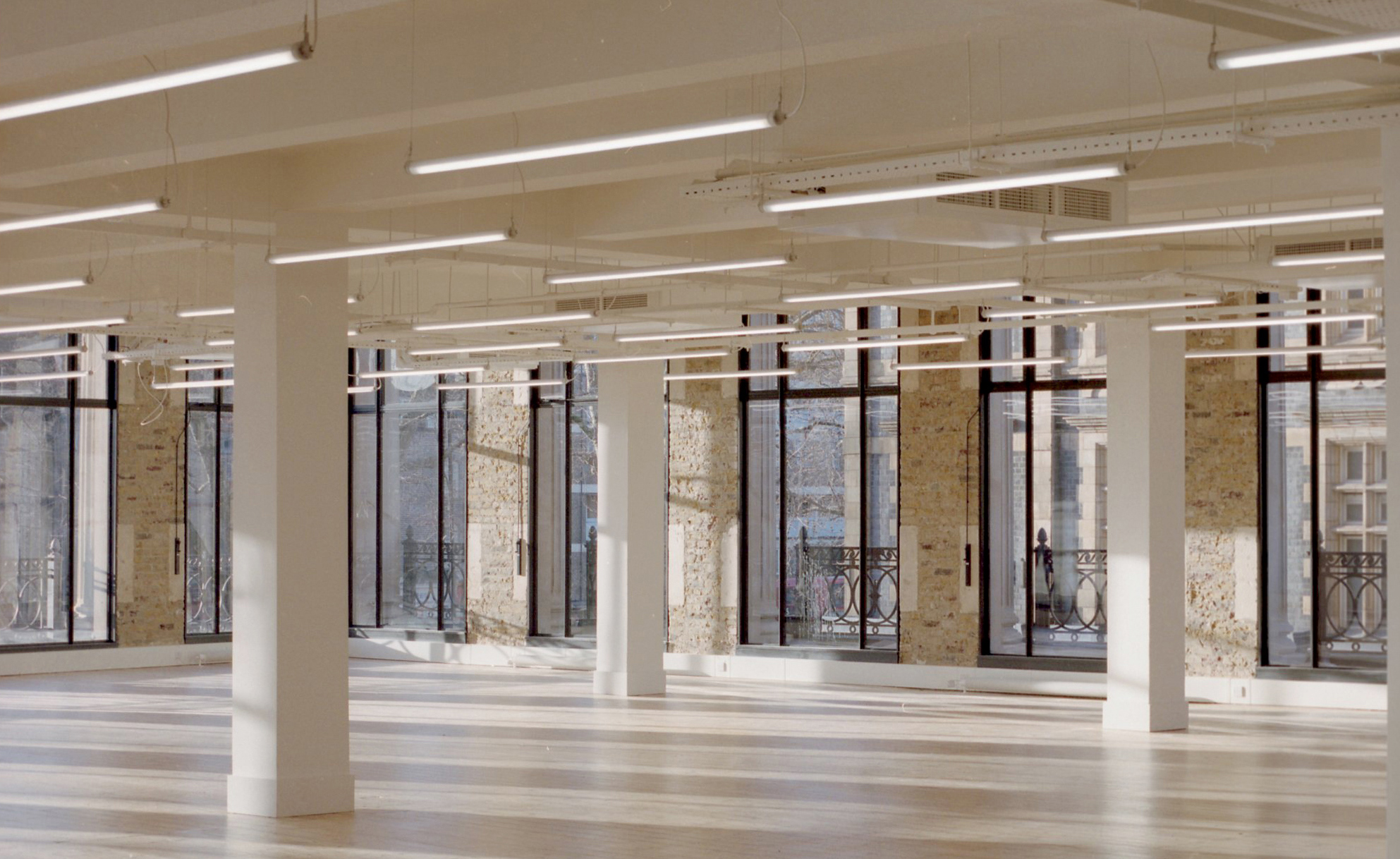
Receive our daily digest of inspiration, escapism and design stories from around the world direct to your inbox.
You are now subscribed
Your newsletter sign-up was successful
Want to add more newsletters?

Daily (Mon-Sun)
Daily Digest
Sign up for global news and reviews, a Wallpaper* take on architecture, design, art & culture, fashion & beauty, travel, tech, watches & jewellery and more.

Monthly, coming soon
The Rundown
A design-minded take on the world of style from Wallpaper* fashion features editor Jack Moss, from global runway shows to insider news and emerging trends.

Monthly, coming soon
The Design File
A closer look at the people and places shaping design, from inspiring interiors to exceptional products, in an expert edit by Wallpaper* global design director Hugo Macdonald.
In the London neighbourhood of Whitechapel, a department store has been renovated into an office for London’s co-working community. Behind the thoughtful and elegant redesign is east London-based architecture practice BuckleyGrayYeoman (BGY), which has prided itself on preserving and celebrating the history of the building, while making it streamlined, airy and outward-looking.
Originally built in the 1920s and designed as a Wickham’s department store, this ‘Harrod’s of the east-end’ articulated its glamour and status through a grand neo-classical façade. Yet, as history has it, in the centre of the façade one stubborn clockmaker, Spiegelhalter, refused to sell up his shop and disrupted the Wickham’s vision – just one of the humourous stories to be told.
Amr Assaad, architect and associate director at BGY, made sure that these colourful stories are embedded across the design through material detailing and light layers of reconfiguration. BGY decided to preserve the Spiegelhalter shop façade, polishing up its typographic signage, and even drawing attention to it, by making this the entry to the office known as Dept W. ‘It’s a David and Goliath story,’ says Assaad.
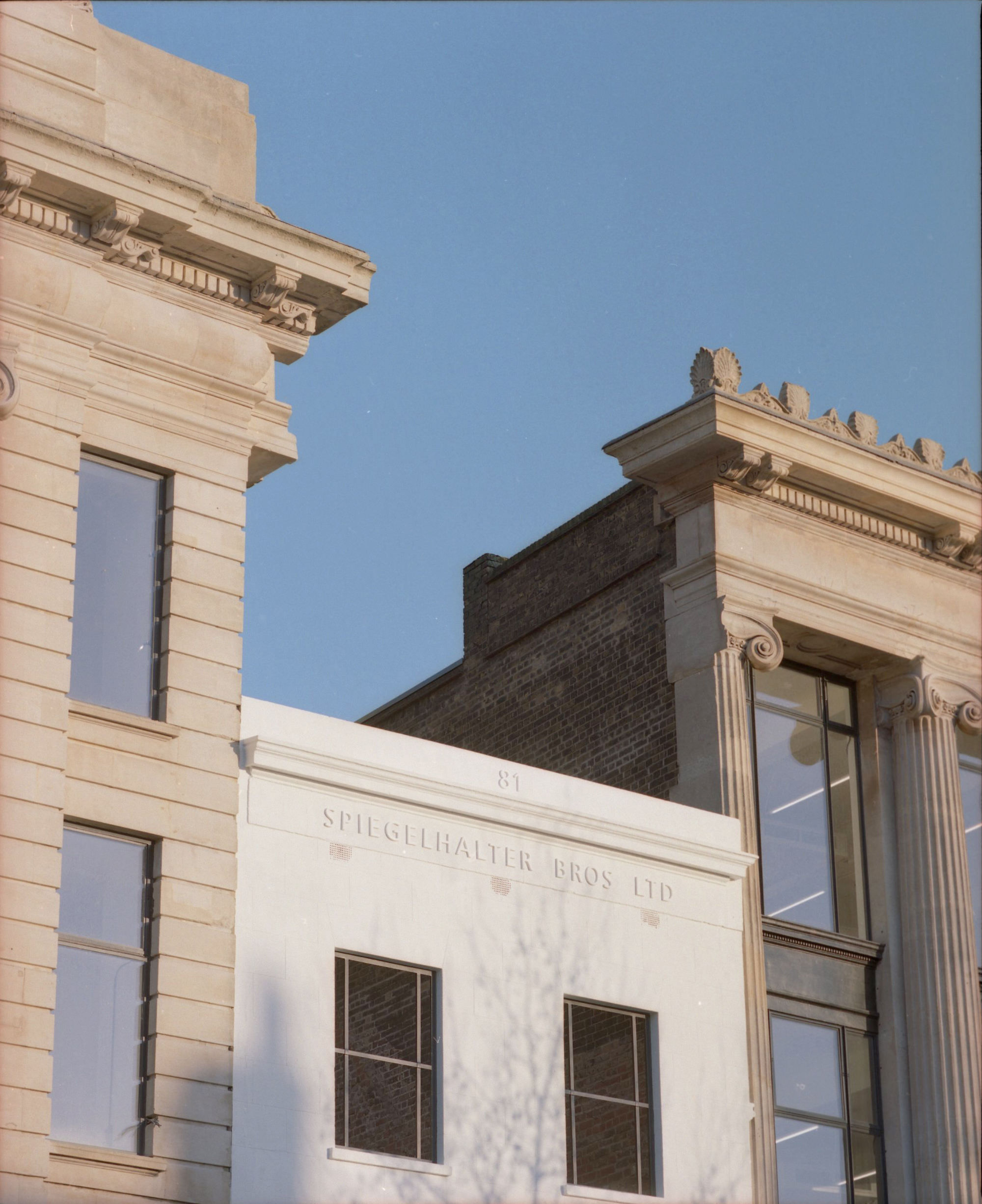
Exterior of the building showing the restored ‘Spiegelhalter Bros ltd’ sign.
Restored original brickwork welcomes visitors into the open-air cobbled entry, tucked just behind the Spiegelhalter façade. A short journey through this friendly courtyard, a little retreat from the busy high street, and a metal-framed glazed inner façade marks entry to the minimal lobby, where again architectural details such as the brickwork and a timber staircase beyond, are allowed to do the talking. It’s remarkable how this simple space-making move changes the experience of entering the office – it could now be compared to that of entering a gallery or cultural space.
A public café with a with a glazed façade beside the office entrance creates even more openness on the high street. Inside, there are high ceilings and original terrazzo floors in the events space, as well as some smart meeting rooms for hire.
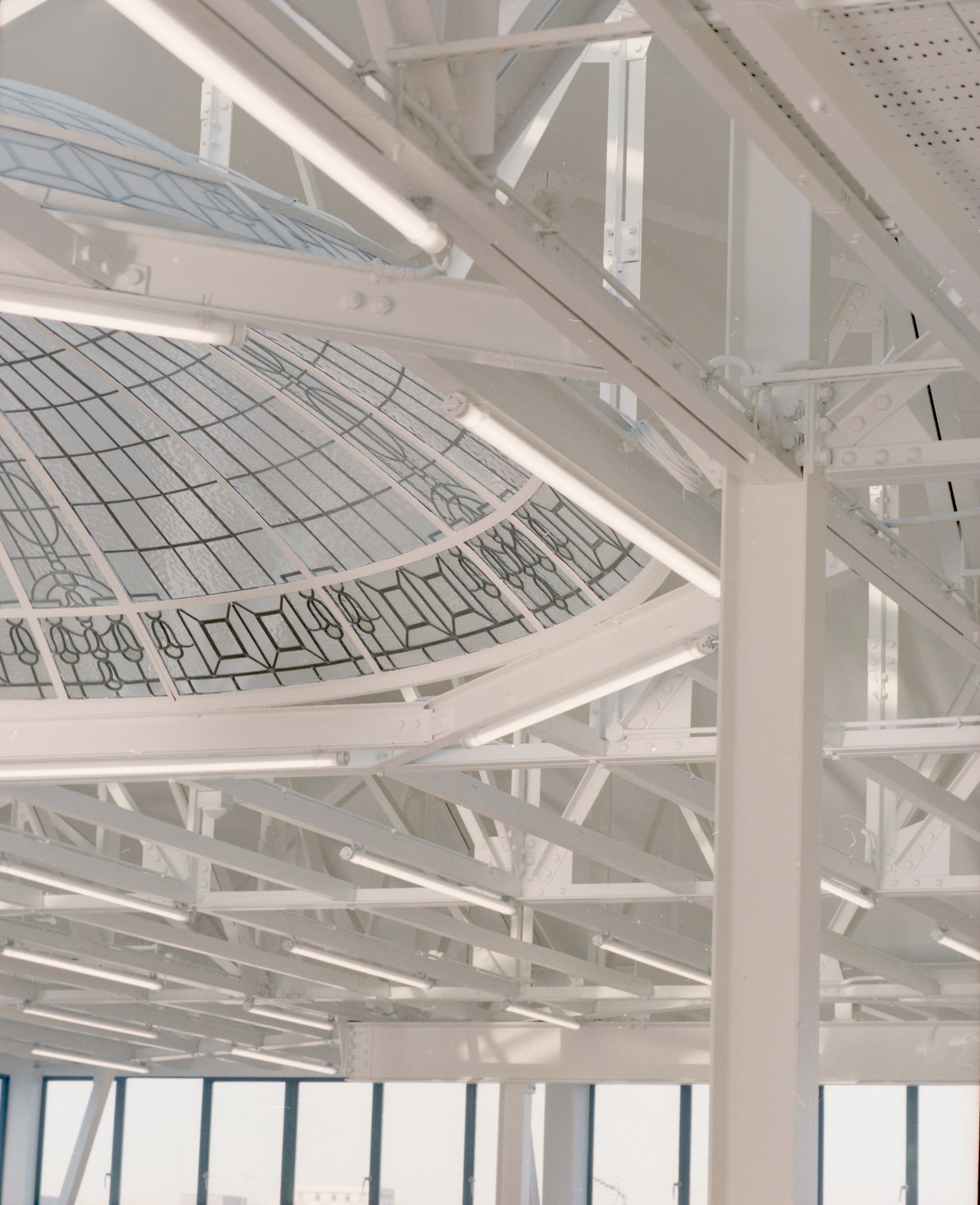
The restoration of the original 1920s oculus.
Across the rest of the building, the new BGY design brings order to a previously chaotic arrangement. Interior walls were removed at every opportunity to create vast open plan spaces with original wooden flooring restored. New outdoor terraces have been woven into the fabric of the building by strengthening existing roof space, and a central double lift shaft opens up at each level to light-filled spaces connected to outdoor access. The beauty of the space lies in how unique architectural moments of history have been combined with contemporary design.
The crowning glories on the third floor are the two restored concave stained-glass oculi, preserved and supported with new structures that allows light to positively bounce through the space between the new sky-lights opened up by BGY – it's heavenly. In the 1920s department store, these oculi would have crowned elaborate staircases. Quite modestly, Assaad sees the BGY design as just another layer of history onto the building and the patchwork fabric of Whitechapel high street.
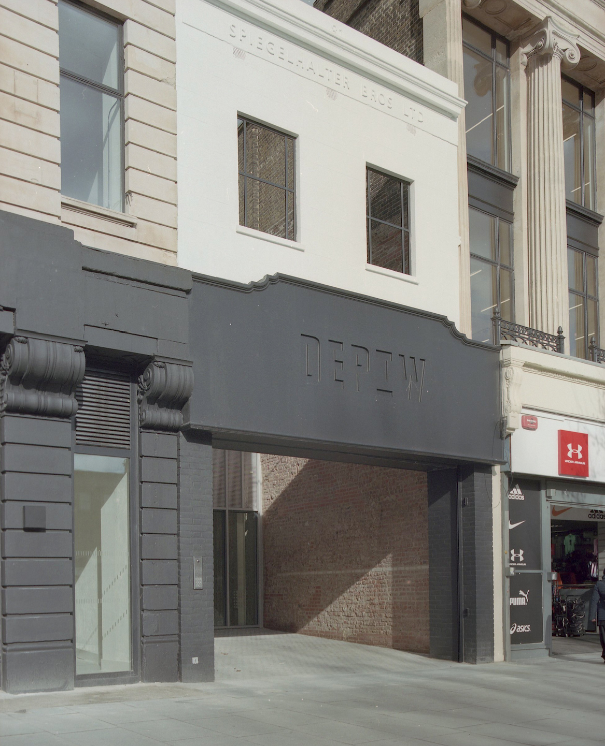
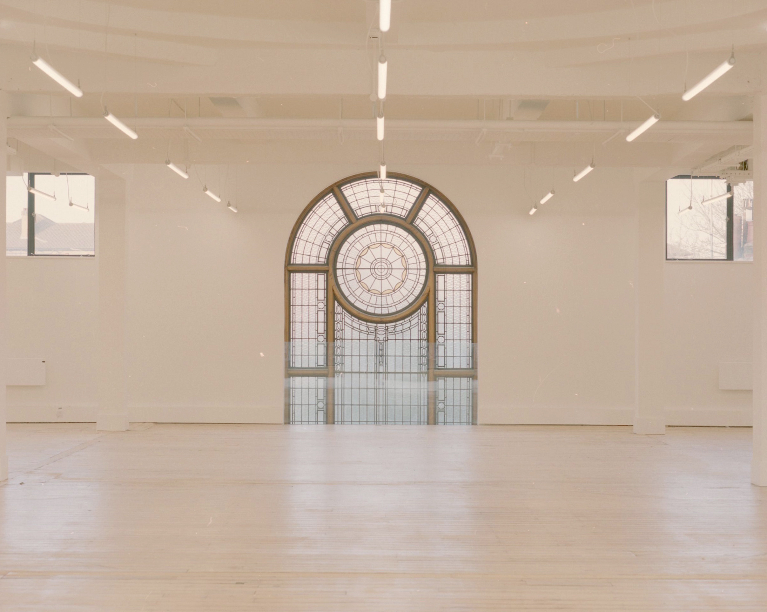
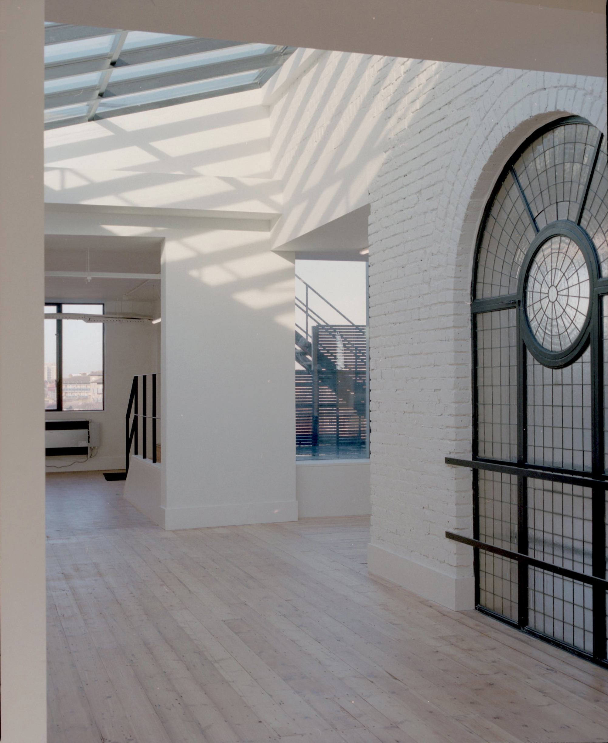
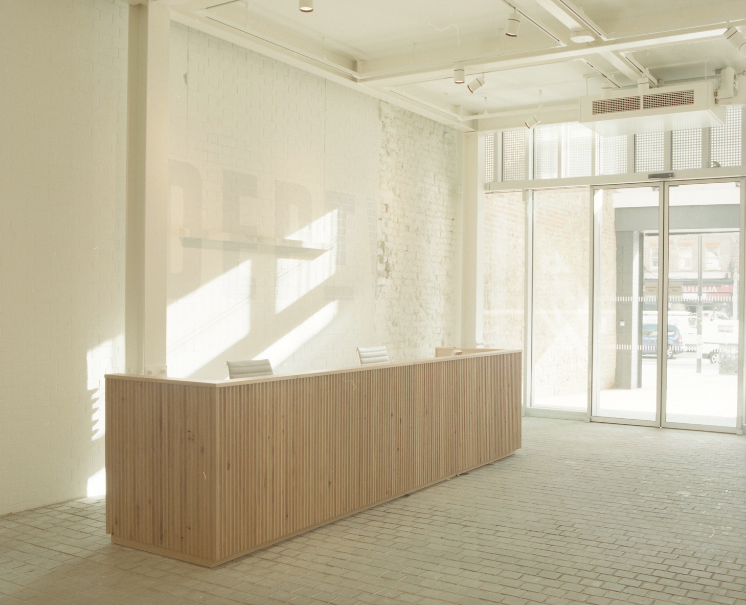
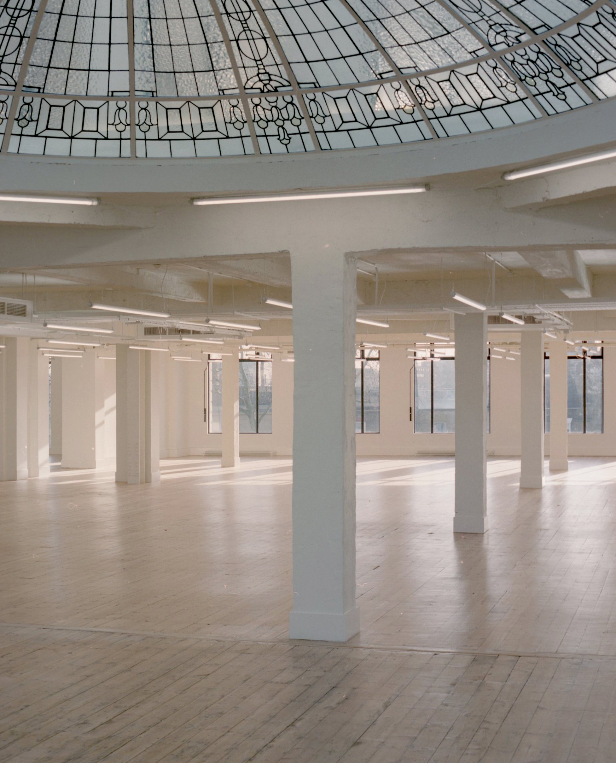
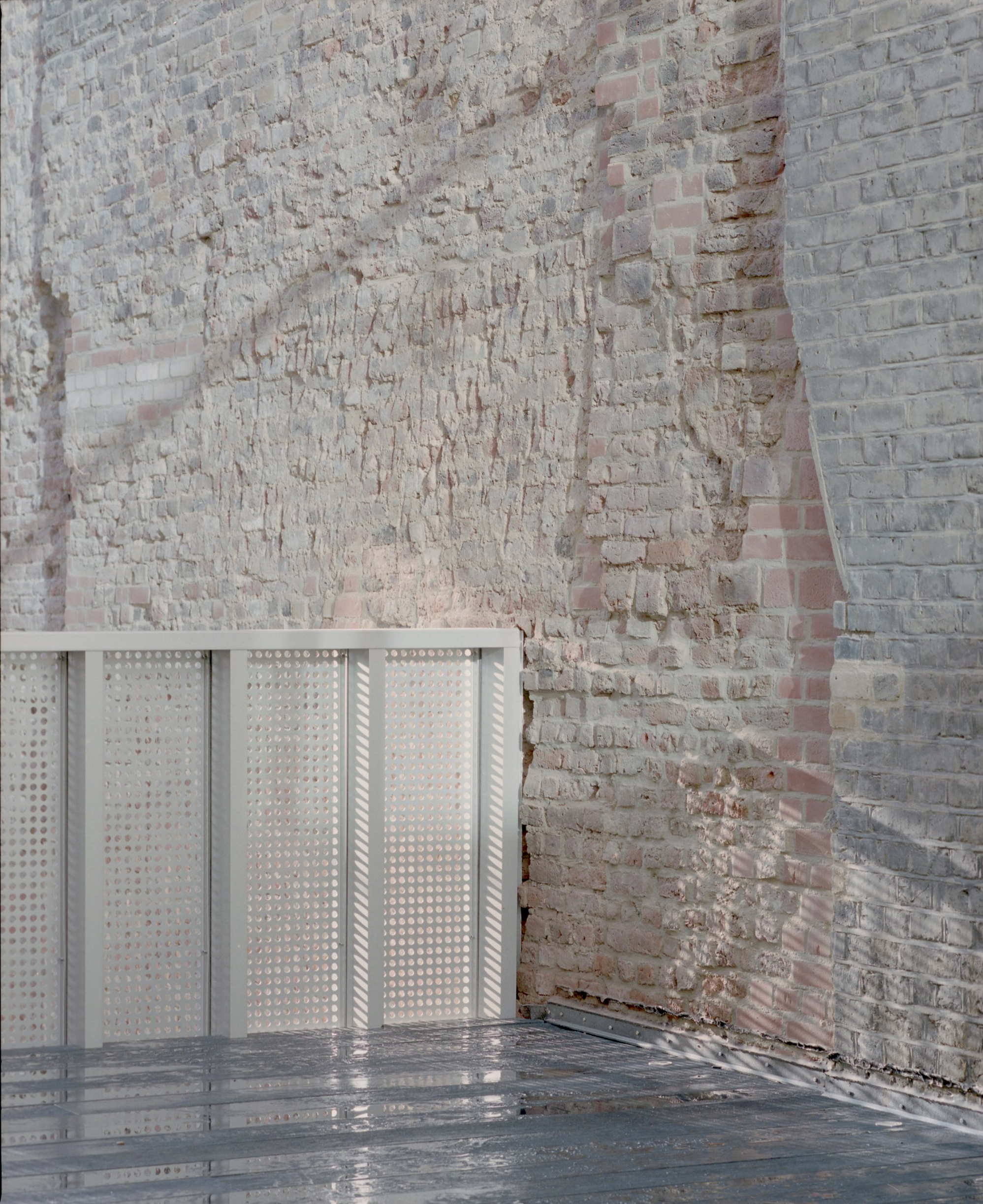
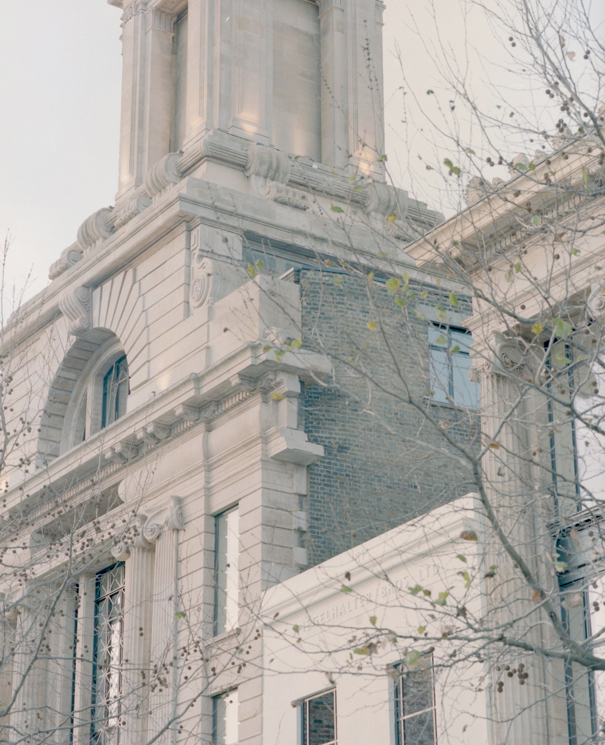
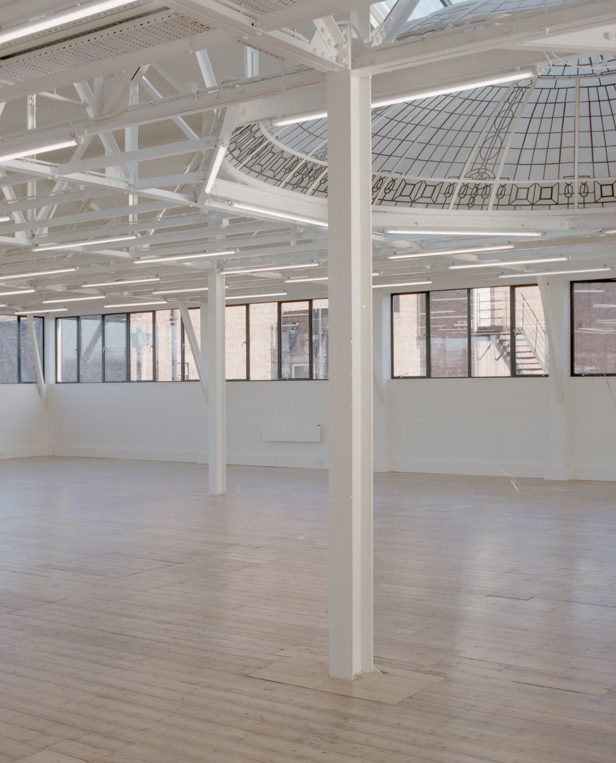
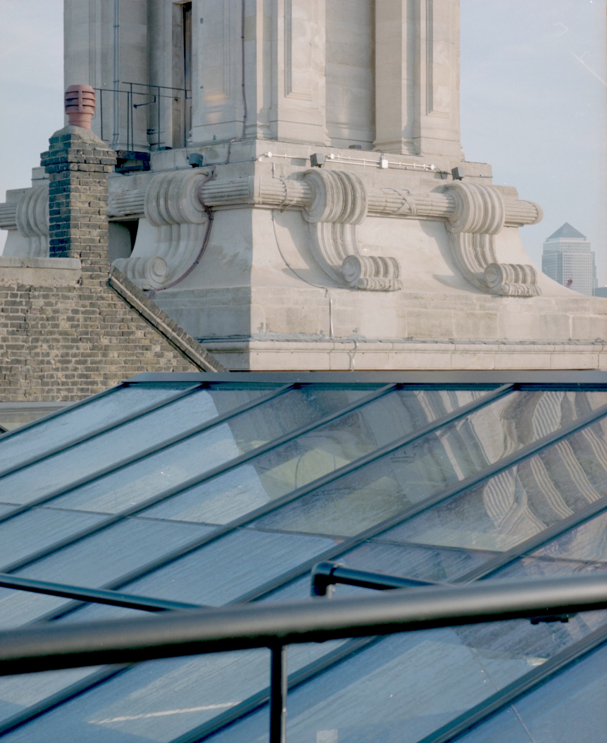
INFORMATION
For more information, visit the BuckleyGrayYeoman
Receive our daily digest of inspiration, escapism and design stories from around the world direct to your inbox.
Harriet Thorpe is a writer, journalist and editor covering architecture, design and culture, with particular interest in sustainability, 20th-century architecture and community. After studying History of Art at the School of Oriental and African Studies (SOAS) and Journalism at City University in London, she developed her interest in architecture working at Wallpaper* magazine and today contributes to Wallpaper*, The World of Interiors and Icon magazine, amongst other titles. She is author of The Sustainable City (2022, Hoxton Mini Press), a book about sustainable architecture in London, and the Modern Cambridge Map (2023, Blue Crow Media), a map of 20th-century architecture in Cambridge, the city where she grew up.