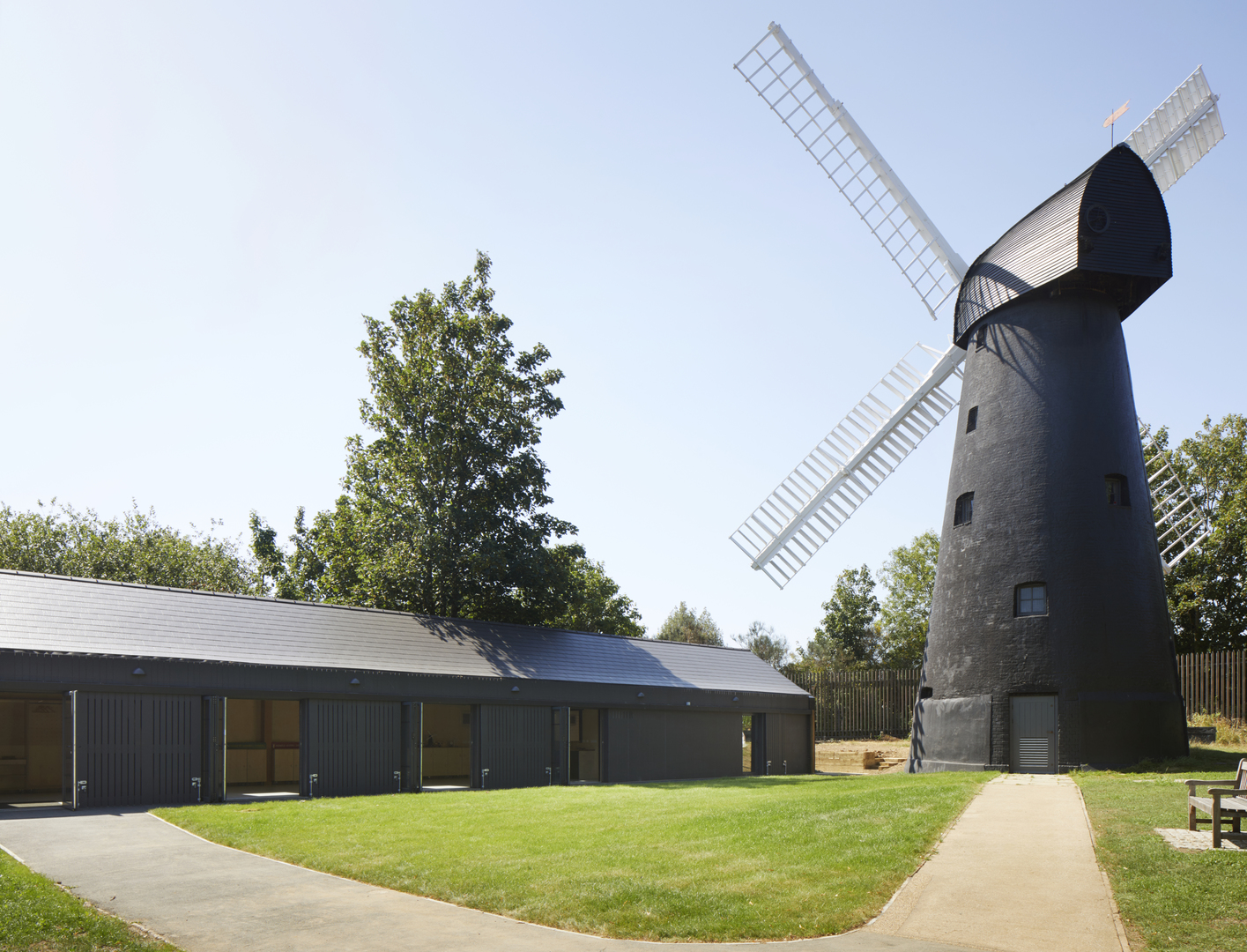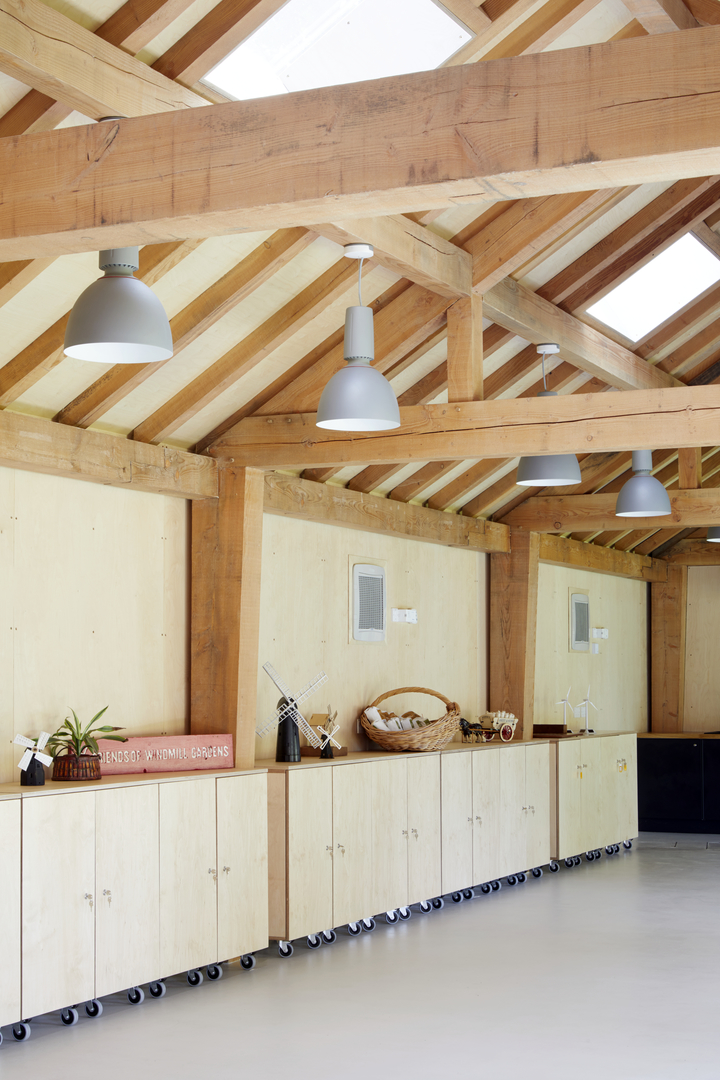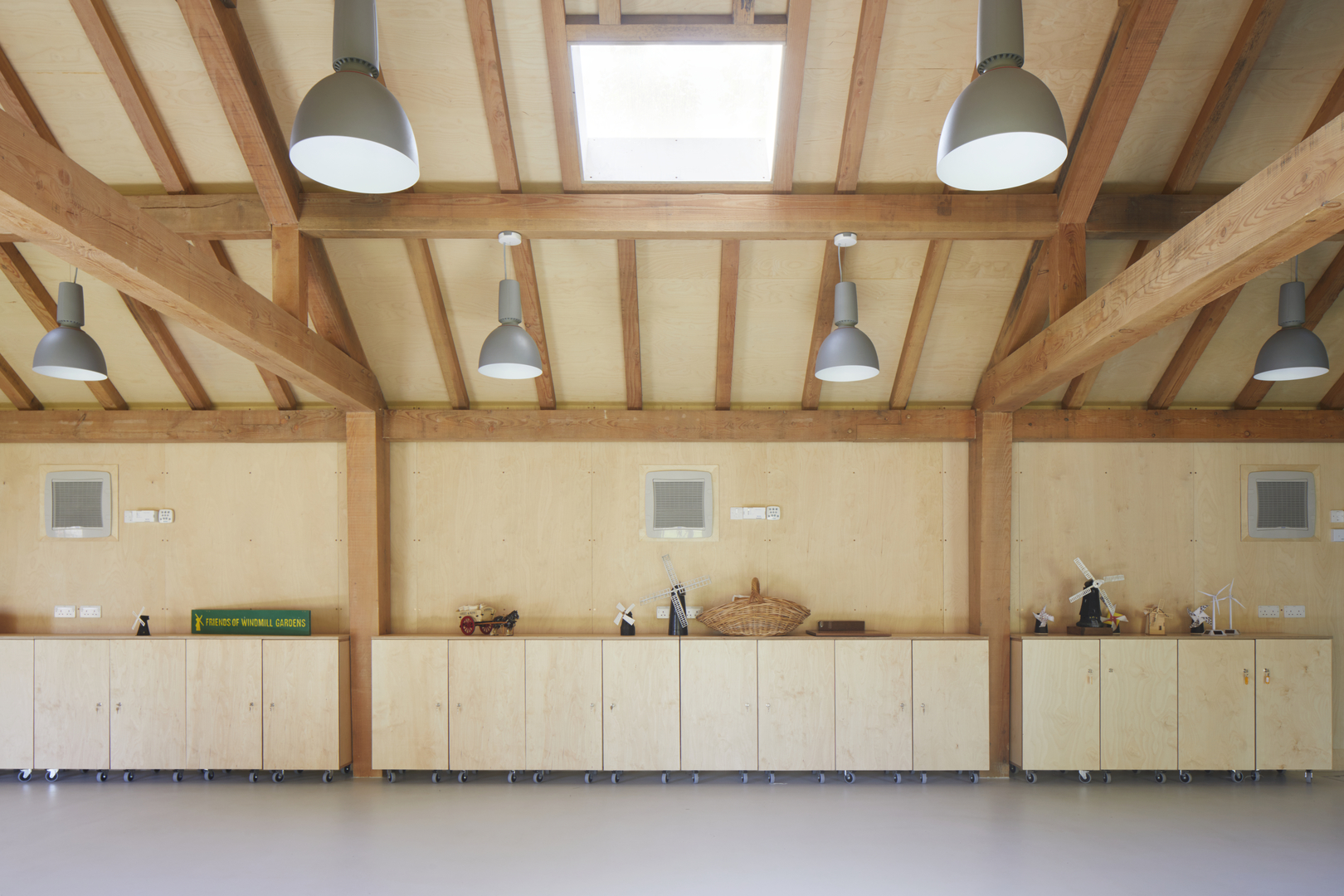Windmill turns community space in London’s Brixton
Squire and Partners has designed a timber community building in Windmill Gardens in Brixton. The building is inspired by original miller's buildings and its activities will support the preservation of the Brixton Windmill which dates back to the early 19th century
Jack Hobhouse - Photography

The Brixton Windmill rises unexpectedly in the midst of a residential park on the edge of the neighbourhood known for Electric Avenue (London's first electrically lit market), the best Caribbean food, and the David Bowie memorial. A protected landmark as well as a still-functioning mill (albeit on a small scale), the windmill was built in 1816.
Originally known as Ashby's Mill, after the family who owned it, it would cease industrial scale production in 1934. From the 1960s, when the public park in which it sits was founded, it started to gain its cultural reputation, al the while caught up in the increasingly urbanised sprawl of the city.
Passing city dwellers might dismiss the windmill as a creaking monument to history, yet the locals will inform you otherwise. The Brixton Windmill is an active protagonist in the community, at the heart of educational classes, community events such as the annual Beer and Bread Festival and as a functional mill supplying batches of flour to bakeries, restaurants and retailers of Brixton. This activity has been in development since 2011, when the Friends of Windmill Gardens (FoWG) united with Lambeth Council to secure Heritage Lottery funding and enable the public use of the building.

Developing a sustainable business model was important to FoWG and a new multi-functional building was to be the catalyst for the future thriving of the Windmill and all of its activities – and more. The plan was that the building with its cafe and space to hire would generate money for the preservation of the windmill, its architecture and the legacy of its impact in the community.
Part of the architects' challenge was to design all of these functions into the building in a versatile, flexible and durable way. Locally-based architecture practice Squire's thought about the segregation of space, the flexibility for multiple types of activities, and storage and the importance of well-designed facilities such as a kitchen. The design needed to suit a broad range of people, from young to old, newcomers and locals.
Squire and Partners was introduced to the Windmill by local print designers Eley Kishimoto, who designed a colourful sailcloth for the Windmill in 2016. Squire & Partners moved into their Brixton office, a creative renovation of an old department store that also brought new retail space to the street level, in 2019, and have been participating in the community ever since.

The building features a main activity space, supported by a useful group of rooms including a a grain store, kitchen, administration room, cycle parking and WCs. Specially designed units made of plywood multi-task as tables, storage, and seating, and also offer the possibility of being retail display units for additional income generation.
The materials and design responds to the original miller’s outbuildings. A pitched roof and Douglas Fir frame is clad with dark weatherboard. Inside, the timber frame is exposed, the walls lined with ply-wood and skylights bring in plenty of natural light. Glazed doors with shutters fold out onto the decked terrace that overlooks Windmill Gardens and the Windmill.
INFORMATION
Receive our daily digest of inspiration, escapism and design stories from around the world direct to your inbox.
Harriet Thorpe is a writer, journalist and editor covering architecture, design and culture, with particular interest in sustainability, 20th-century architecture and community. After studying History of Art at the School of Oriental and African Studies (SOAS) and Journalism at City University in London, she developed her interest in architecture working at Wallpaper* magazine and today contributes to Wallpaper*, The World of Interiors and Icon magazine, amongst other titles. She is author of The Sustainable City (2022, Hoxton Mini Press), a book about sustainable architecture in London, and the Modern Cambridge Map (2023, Blue Crow Media), a map of 20th-century architecture in Cambridge, the city where she grew up.