Slovenia’s Hotel Bohinj gets sustainable makeover by OFIS Architects
Slovenian architecture studio OFIS breathes new life into the country's Hotel Bohinj in the Julian Alps, mixing sustainability with expert wood designs and contemporary style
Ziga Intihar - Photography
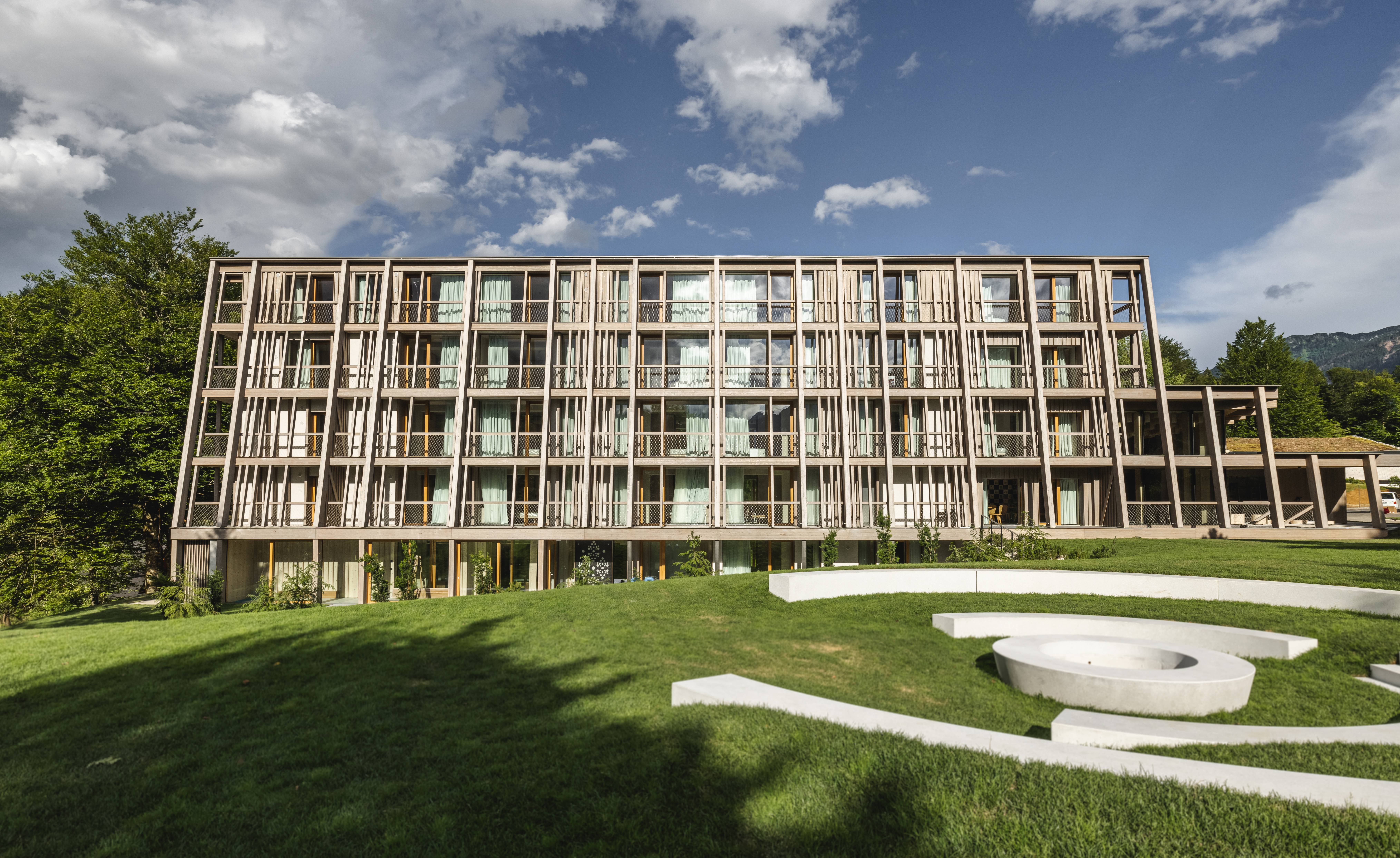
Receive our daily digest of inspiration, escapism and design stories from around the world direct to your inbox.
You are now subscribed
Your newsletter sign-up was successful
Want to add more newsletters?

Daily (Mon-Sun)
Daily Digest
Sign up for global news and reviews, a Wallpaper* take on architecture, design, art & culture, fashion & beauty, travel, tech, watches & jewellery and more.

Monthly, coming soon
The Rundown
A design-minded take on the world of style from Wallpaper* fashion features editor Jack Moss, from global runway shows to insider news and emerging trends.

Monthly, coming soon
The Design File
A closer look at the people and places shaping design, from inspiring interiors to exceptional products, in an expert edit by Wallpaper* global design director Hugo Macdonald.
Slovenian studio OFIS has launched the newly redesigned Hotel Bohinj, located in the heart of the country’s Triglav National Park beneath the Julian Alps. OFIS teamed up with young investor Damian Merlak for the radical overhaul, a celebration of timber architecture and part of Merlak’s ongoing project to bring sustainable, new life to the key hotels in this dramatic glacial valley, from the Zlatorog Hotel to the Vogel Ski Hotel.
The business was formerly known as the Hotel Kimpas. It had evolved slowly over the years, a mix of ersatz alpine vernacular and awkward modern extensions. OFIS founders Rok Oman and Špela Videčnik led the refurbishment project, which runs to 69 rooms, alongside a restaurant, a spa, a café, and a conference centre.
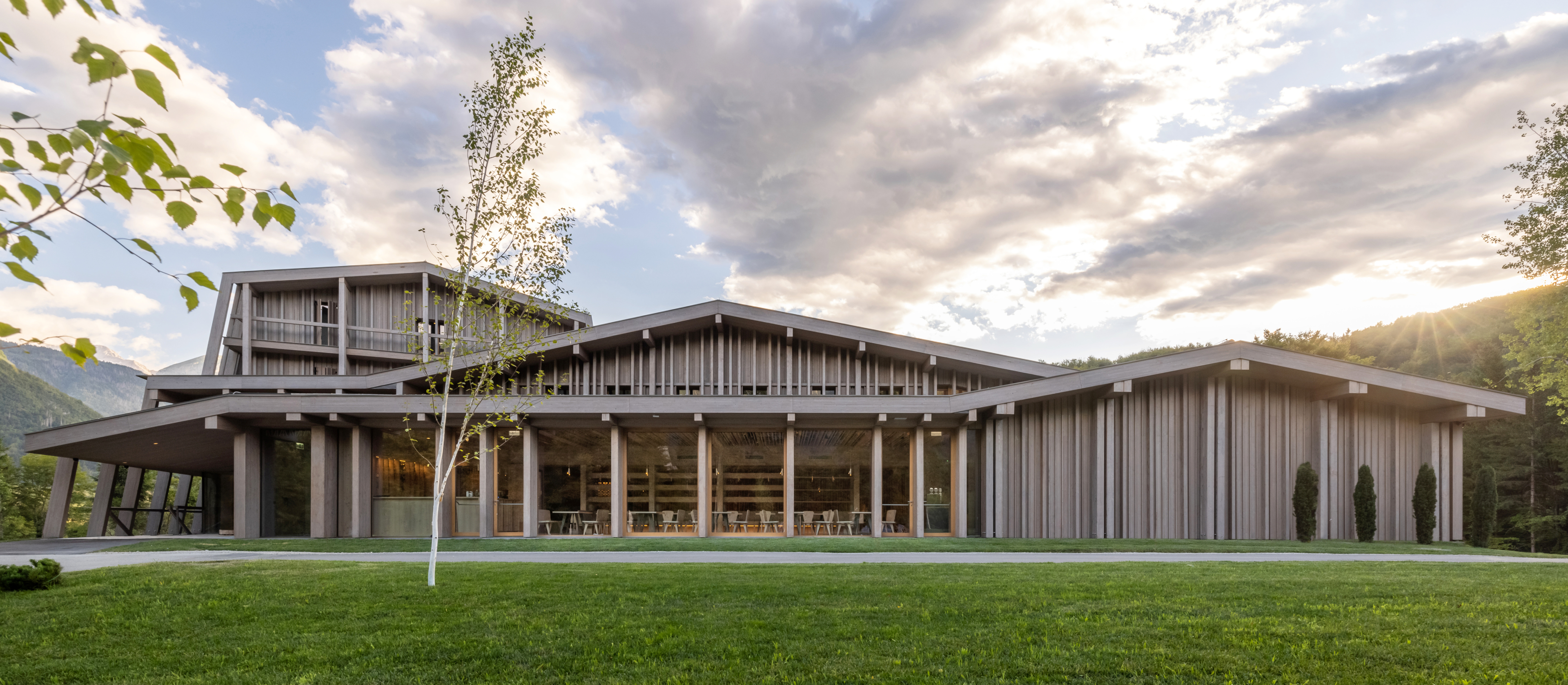
The dramatic new entrance façade at the hotel
A new extension completely alters the hotel's entrance façade, providing space for a canopy, a double-height lobby, and a restaurant. The extension increases the emphasis on the region’s traditional pitched roofs, as well as making an oblique reference to the distance peaks. The hotel now contains 69 rooms of varying sizes, all with panoramic views and a balcony. Some suites have a bathroom that is semi-open to the elements for alfresco bathing.
Larch cladding is used throughout, with patterns and details inspired by the landscape and traditional local crafts. The long common corridors are inspired by the region’s unique hayracks, elaborate wooden structures that are fast disappearing due to neglect. OFIS hopes that flagging up these examples of unique cultural heritage can help with their preservation.

The new hotel reception
The existing hotel wasn’t befitting of the impressive location, which is raised up on a plateau on the edge of Lake Bohinj, against a stunning alpine backdrop. OFIS preserved the basic volume of the structure but has enveloped the entire structure in a wood and metal frame that has completely transformed the building. As well as creating new balconies and changing the massing, the frame provides structural protection against the region’s frequent earthquakes.
The framework gives the façade a dramatic angle, as well as incorporating gutters and other services that would have been expensive to retrofit to the existing building. Specially varnished larch wood cladding covers other new exterior elements, giving the hotel a naturally patinated appearance.
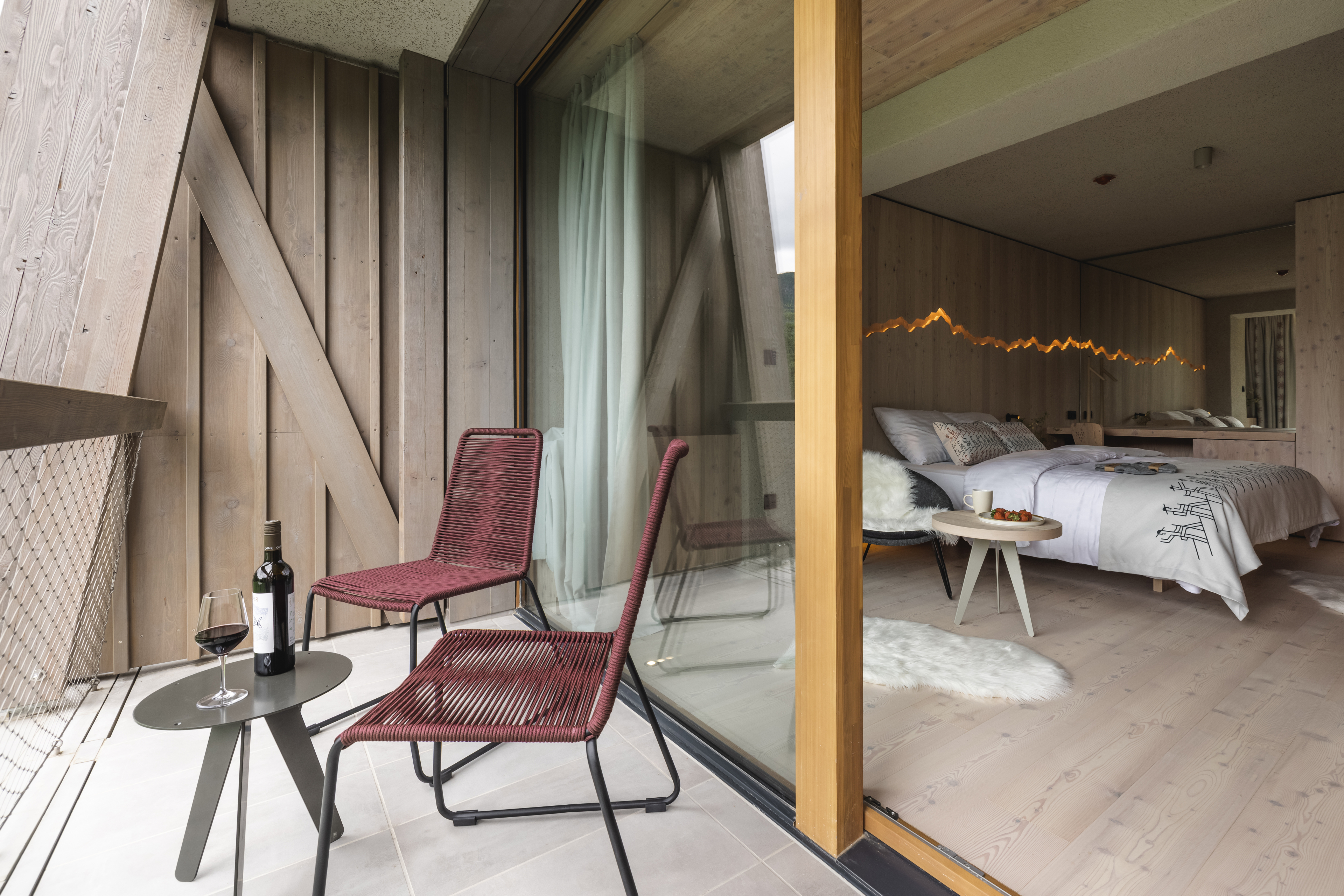
One of the 69 rooms, with its new balcony
In addition to a focus on local produce and suppliers – the wine club is based around Slovenian vintners – all the hotel’s furniture and fittings are made by local companies, including the chairs, benches, curtains, upholstery, and lighting. The architects also worked with pioneering Slovenian studio Futro Design on the graphics. A new pool forms part of the hotel’s wellness centre, and guests are encouraged to swim in the glacial waters of Lake Bohinj, said to be exceptionally pure, albeit cold.
The refurbishment greatly enhanced the energy efficiency of the original building, adding key sustainable architecture elements, such as new insulation and glazing, while geothermal heat pumps provide part of the energy requirements. LEDs are used throughout, with the external lighting scheme toned down to preserve the dark skies of the national park. §
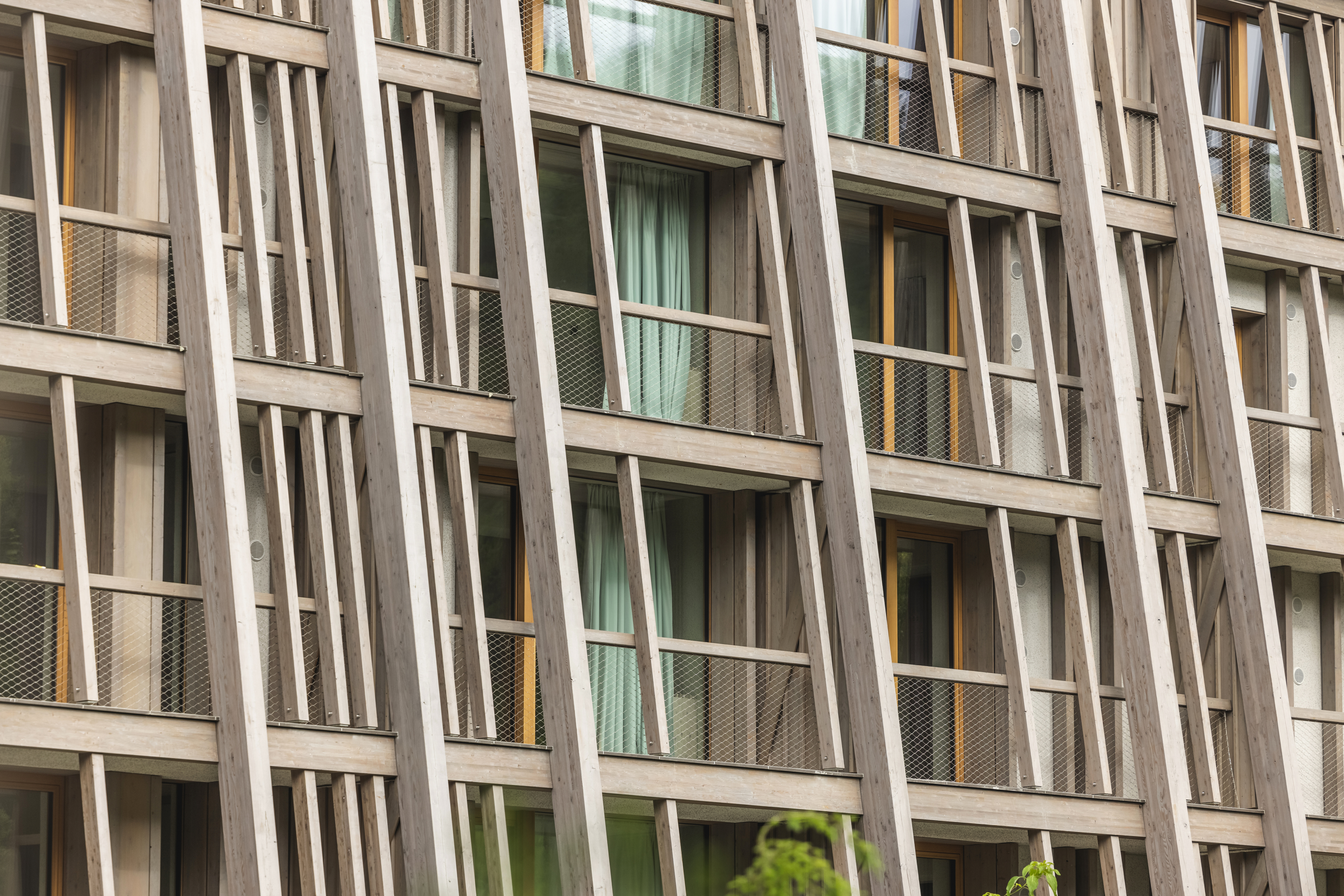
The steel and wood façade adds new exterior space
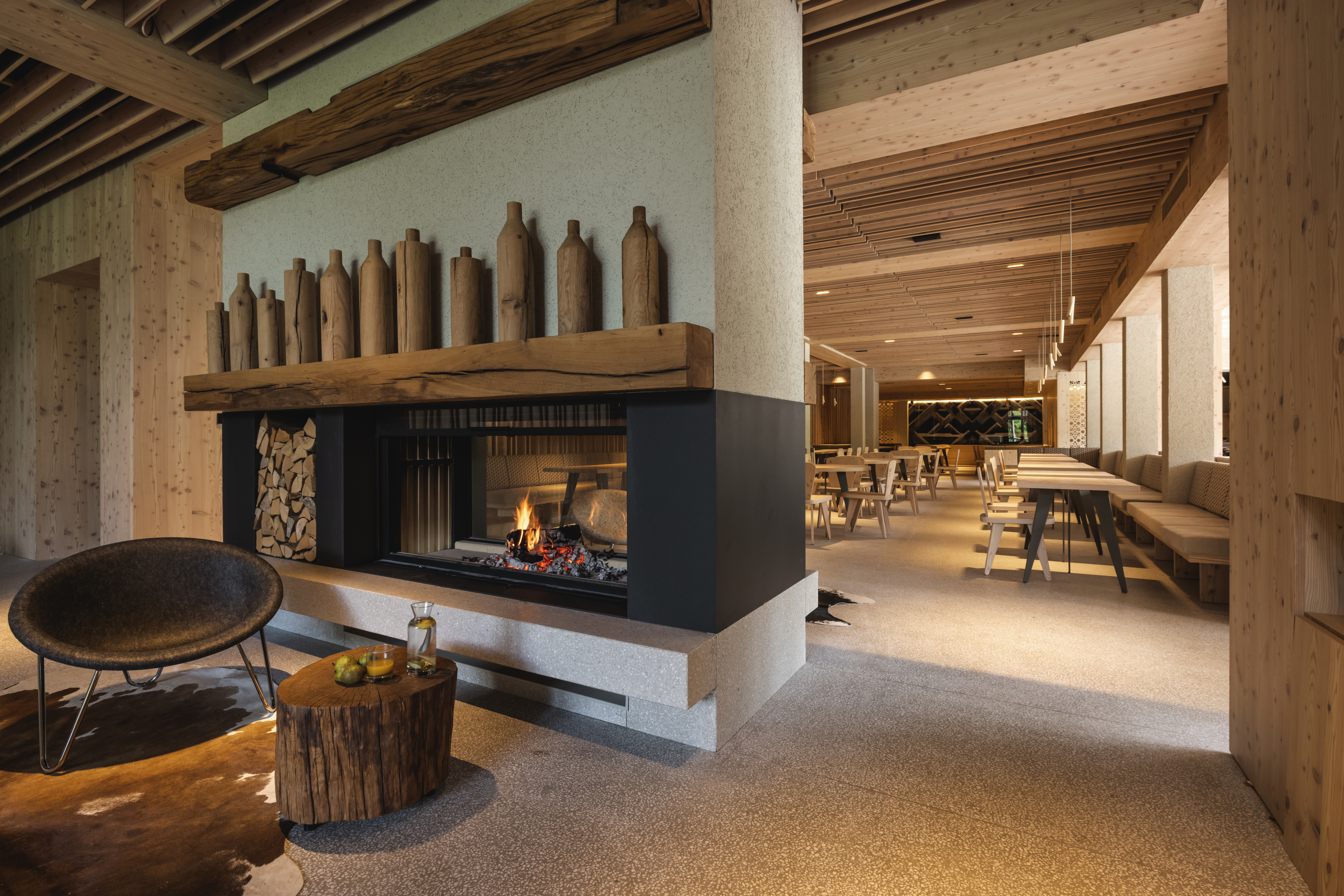
The warm wooden interiors of the hotel's new restaurant
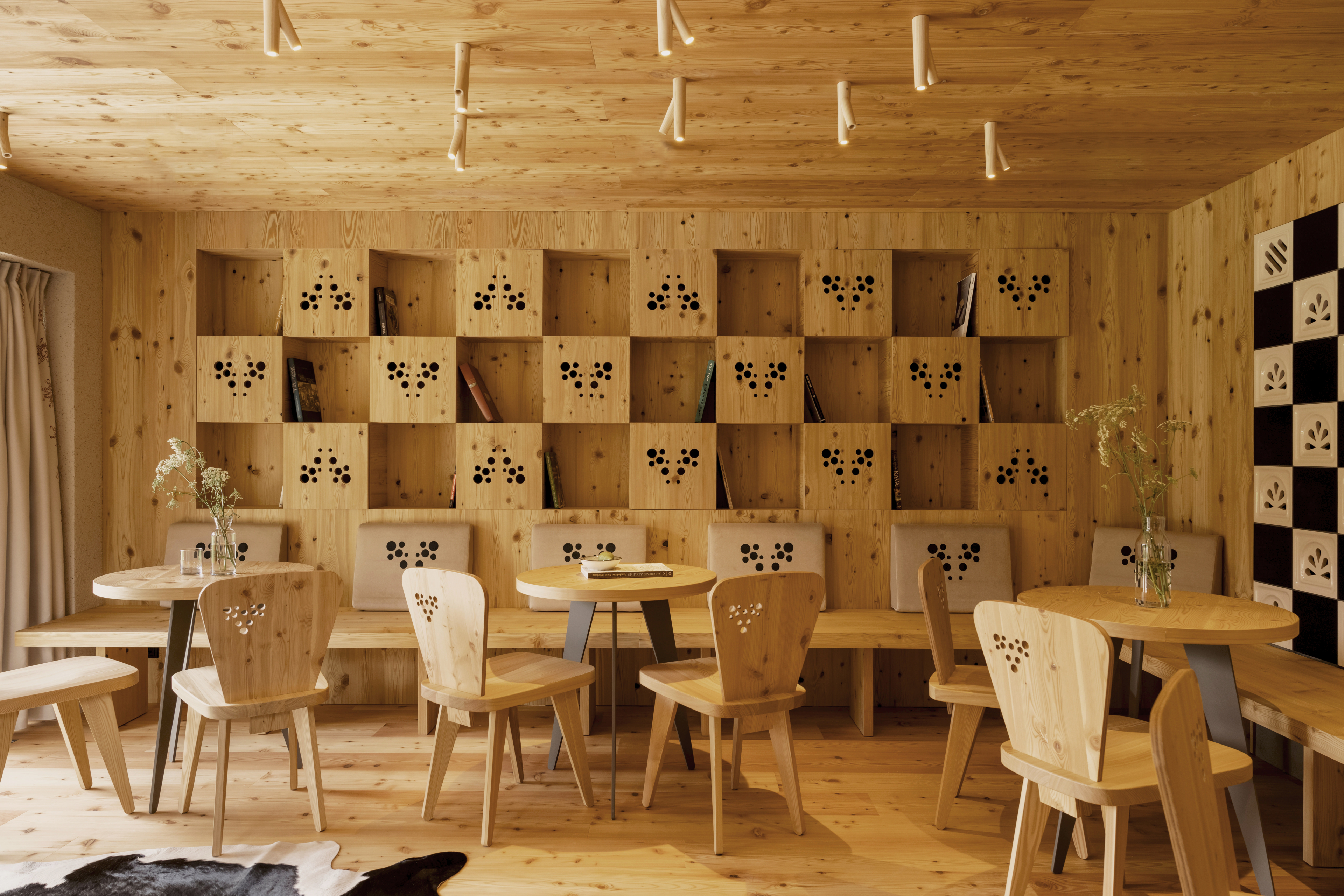
The all-timber new café area
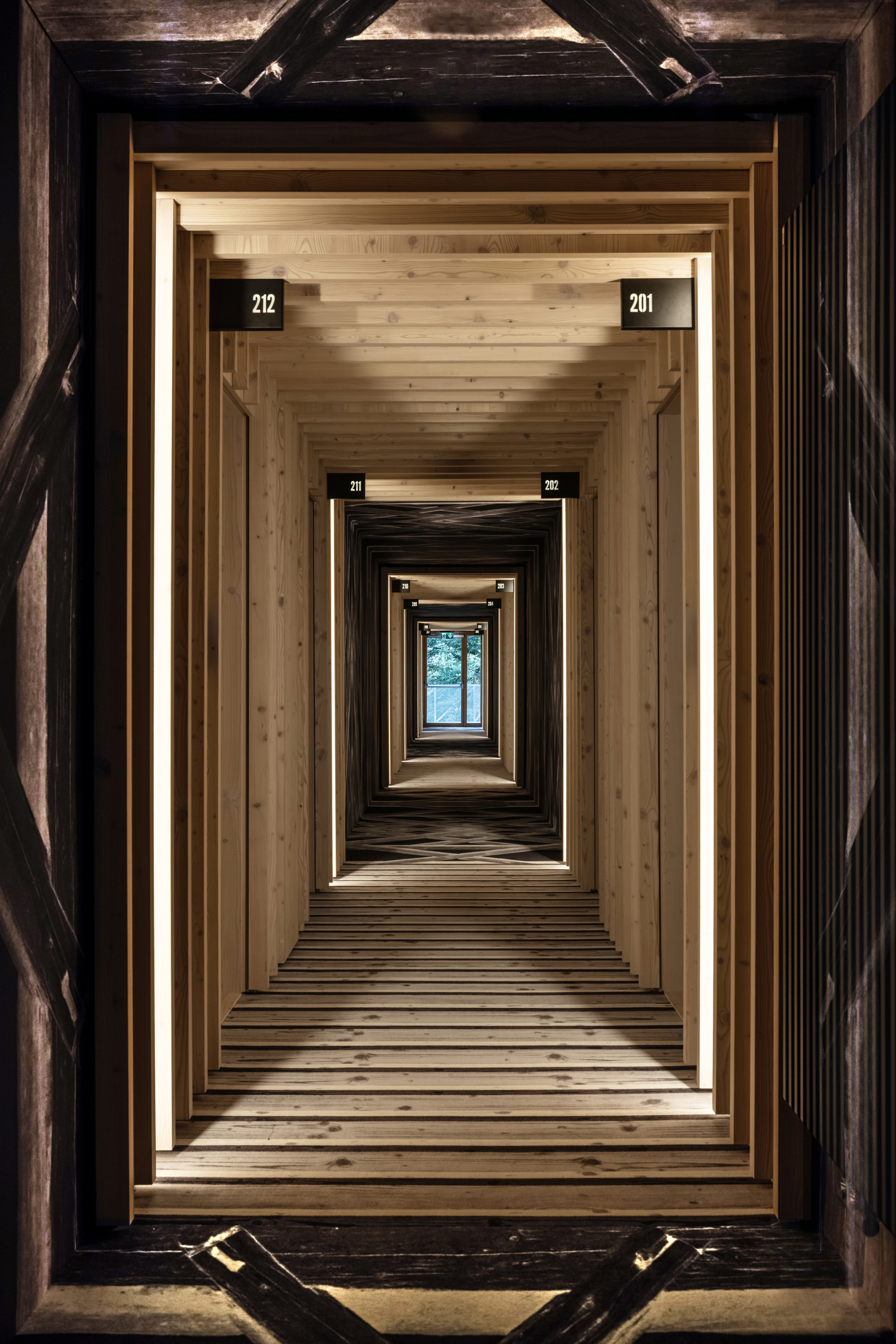
The corridors in the hotel are inspired by traditional local haystacks
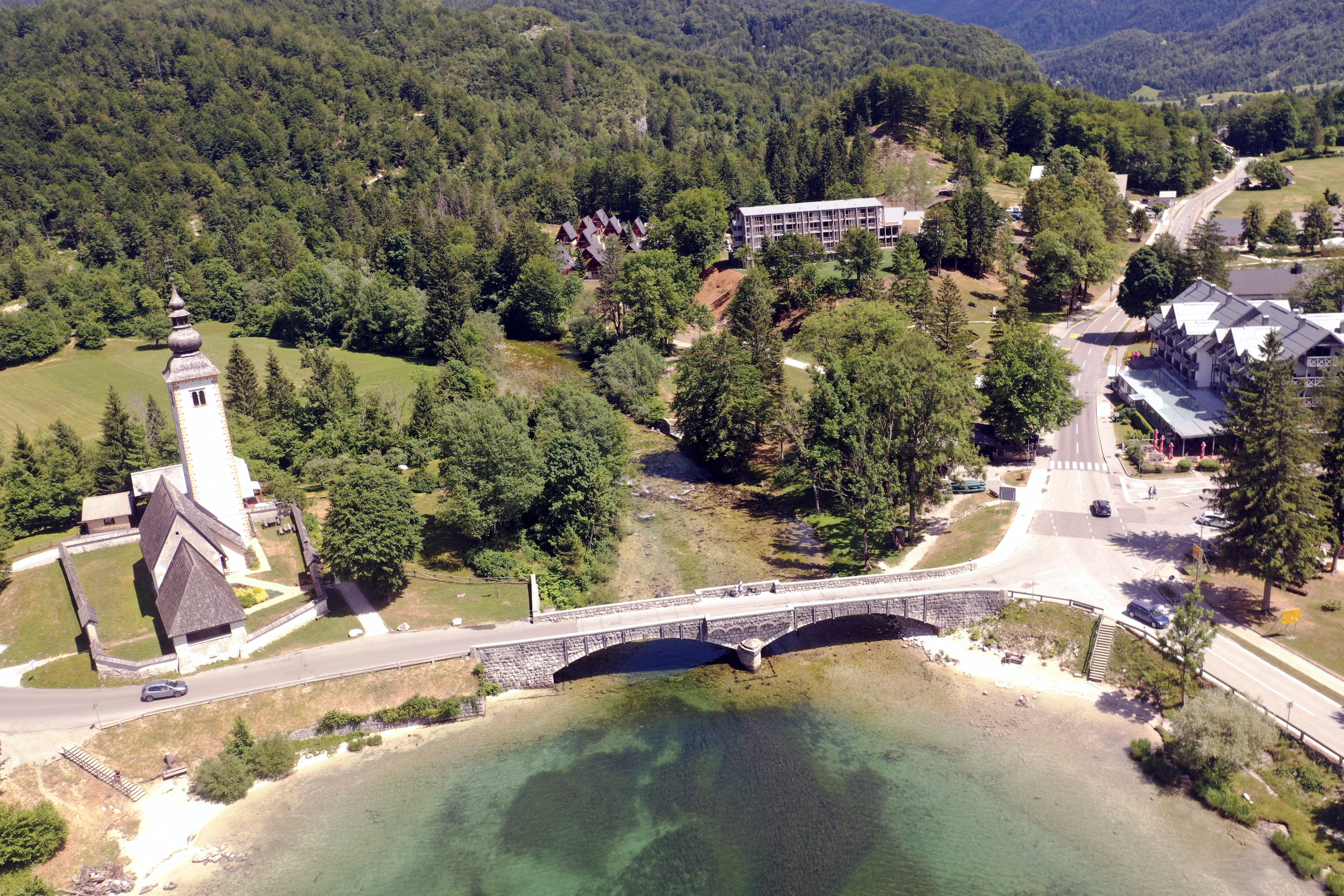
The hotel is set close to the shores of Lake Bohinj
INFORMATION
Receive our daily digest of inspiration, escapism and design stories from around the world direct to your inbox.
Jonathan Bell has written for Wallpaper* magazine since 1999, covering everything from architecture and transport design to books, tech and graphic design. He is now the magazine’s Transport and Technology Editor. Jonathan has written and edited 15 books, including Concept Car Design, 21st Century House, and The New Modern House. He is also the host of Wallpaper’s first podcast.
- Ziga Intihar - PhotographyPhotgrapher