Bay House turns towards its idyllic views of palm trees and blue ocean
Bay House by Blee Halligan in the Turks and Caicos Islands draws on its idyllic seaside plot

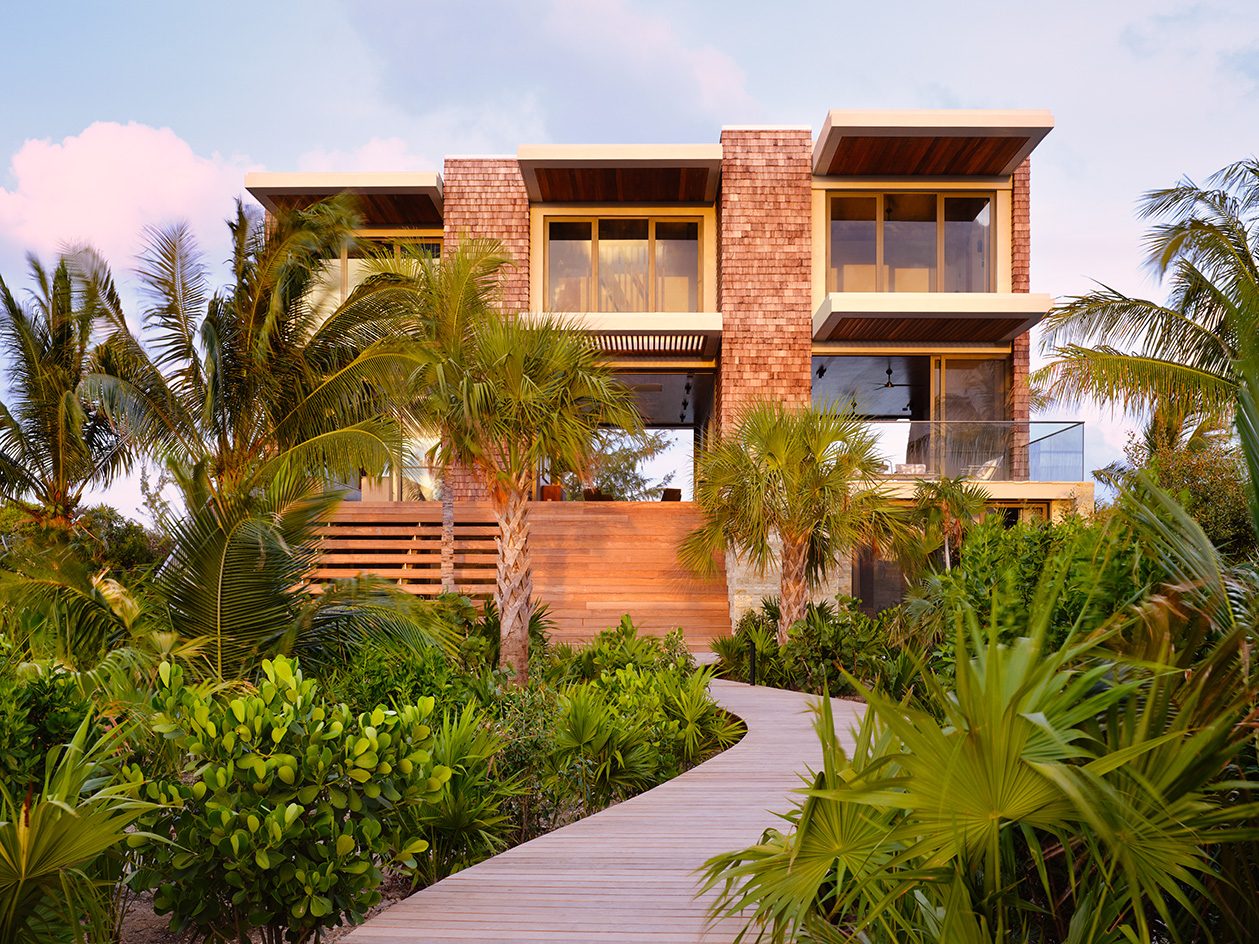
Receive our daily digest of inspiration, escapism and design stories from around the world direct to your inbox.
You are now subscribed
Your newsletter sign-up was successful
Want to add more newsletters?

Daily (Mon-Sun)
Daily Digest
Sign up for global news and reviews, a Wallpaper* take on architecture, design, art & culture, fashion & beauty, travel, tech, watches & jewellery and more.

Monthly, coming soon
The Rundown
A design-minded take on the world of style from Wallpaper* fashion features editor Jack Moss, from global runway shows to insider news and emerging trends.

Monthly, coming soon
The Design File
A closer look at the people and places shaping design, from inspiring interiors to exceptional products, in an expert edit by Wallpaper* global design director Hugo Macdonald.
Bay House is idyllically placed on a dual aspect site in the Long Bay region of the Turks and Caicos islands. Designed by architecture studio Blee Halligan, who have a local office as well as a base in East London, the project makes the most of its picturesque views - the beach and blue ocean on one side, and the island's indigenous palm expanses on the other. The dynamic studio, also behind the award winning Derwent Valley Villa in the UK, is a deft hand when it comes to contemporary residential design - a skill they applied here too, when creating this expansive holiday home on the edge of the Atlantic Ocean.
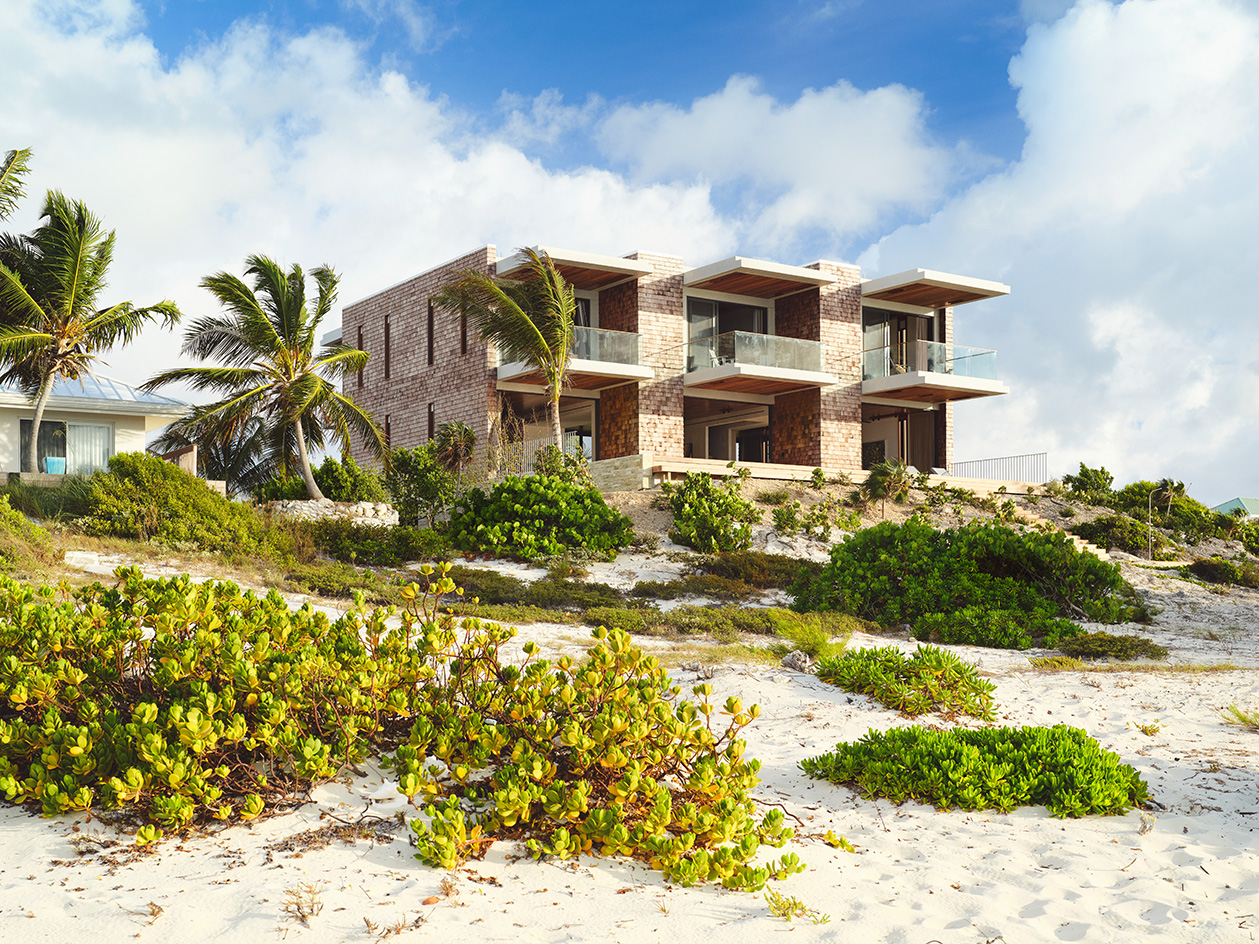
Bay House: an idyllic island retreat
The scheme's volume is arranged around three front-to-back glazed ‘bays' - a feature that also lends the home its name. These elements structure the facade while also allowing all rooms, both in the communal ground floor level, and the bedrooms above, to have long vistas across both sides. Meanwhile, in-between those glazed sections, two cedar shingle clad ‘spines’ carve space for circulation and auxiliary areas, including bathrooms, storage and vertical A/C ducts. An additional lower level comprises a guest bedroom and a cinema room.
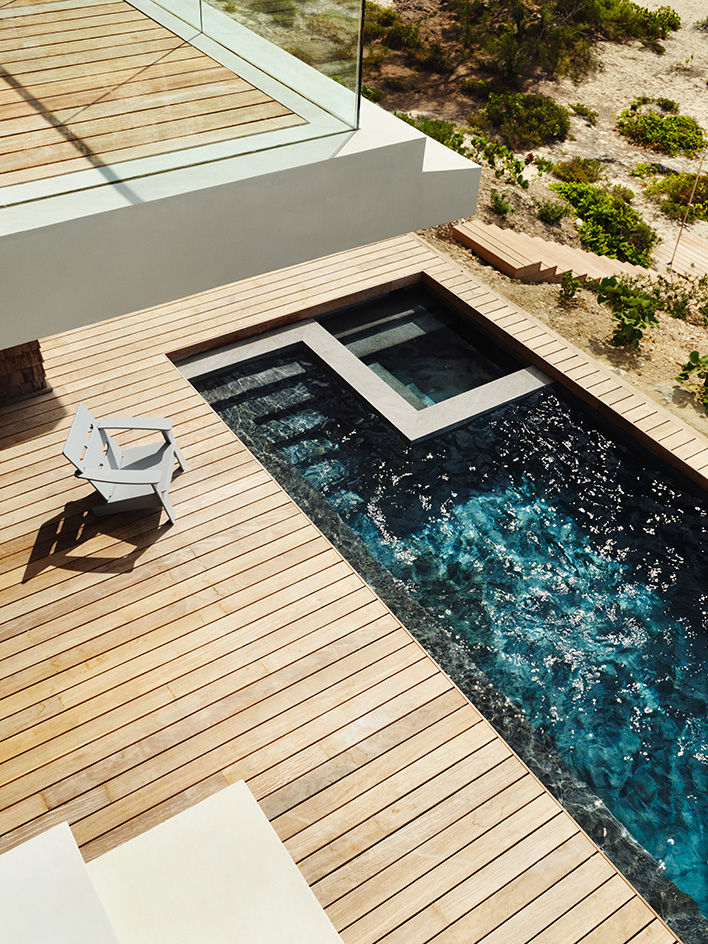
'[The house] is initially approached via a set of wide entrance steps and deep bleacher seating for enjoying the shade and garden views,' the architects write, painting a picture of the approach towards Bay House. 'The steps take you up and over the dune into a spectacular central living area that gives expansive views out to the ocean.'
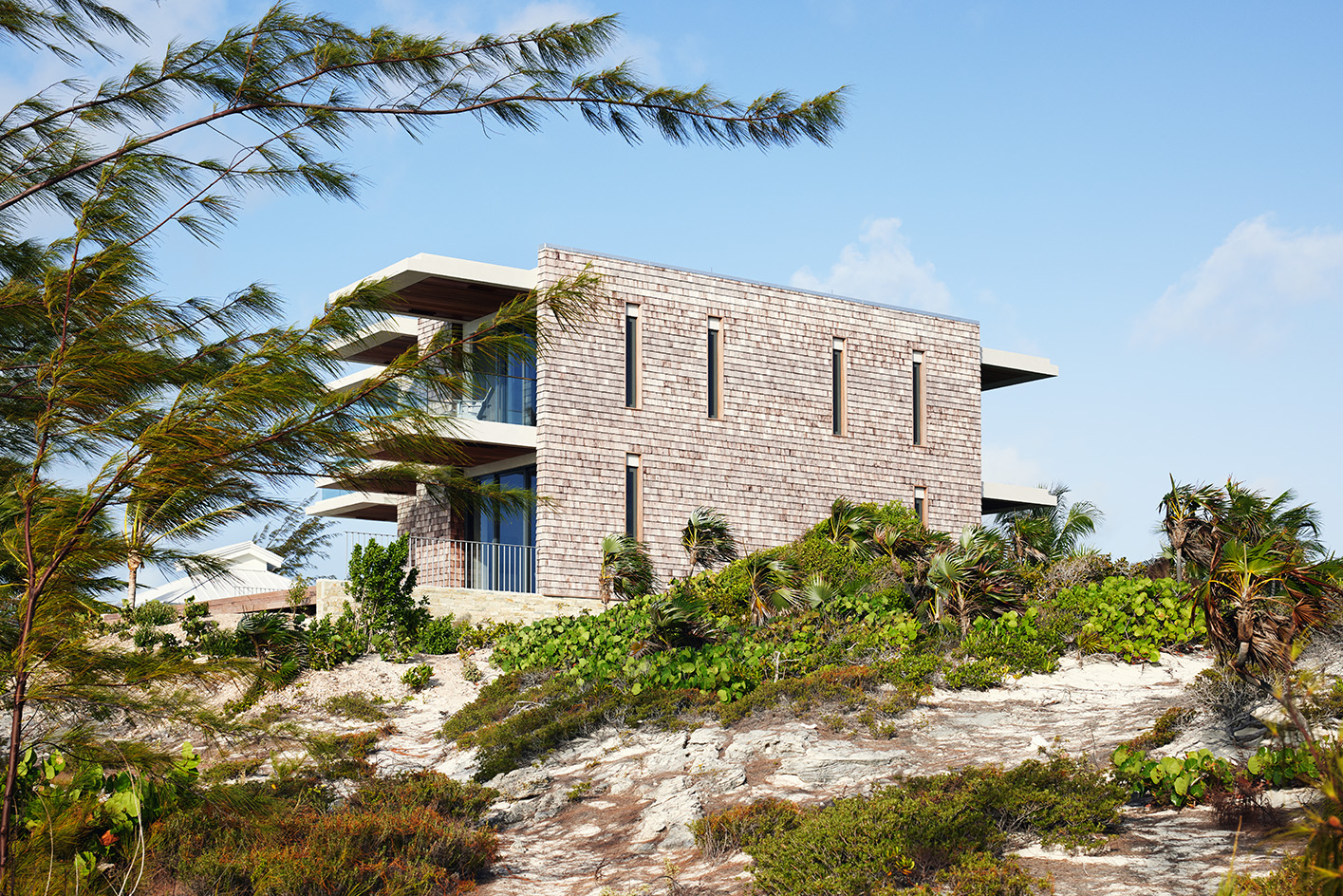
Meanwhile, the relationship between indoors and outdoors remains key throughout the home. The architects added: 'Each of the bedrooms has large projecting balconies that are covered by equally large projecting shading planes to allow for maximum sun protection and a dramatic framing of views across the bay.'
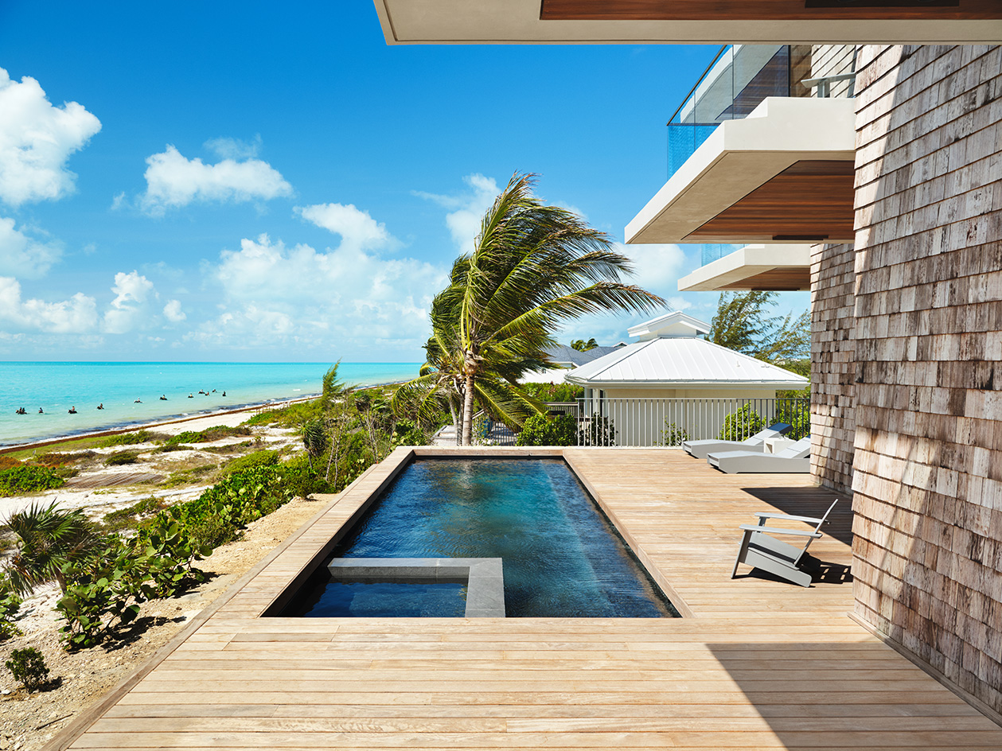
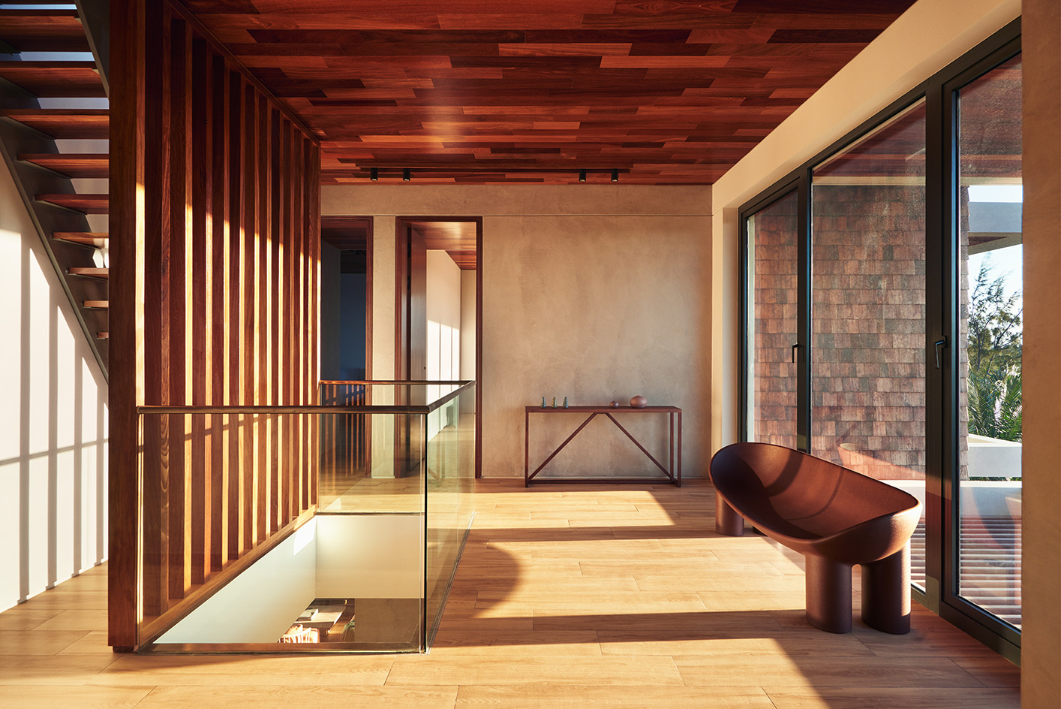
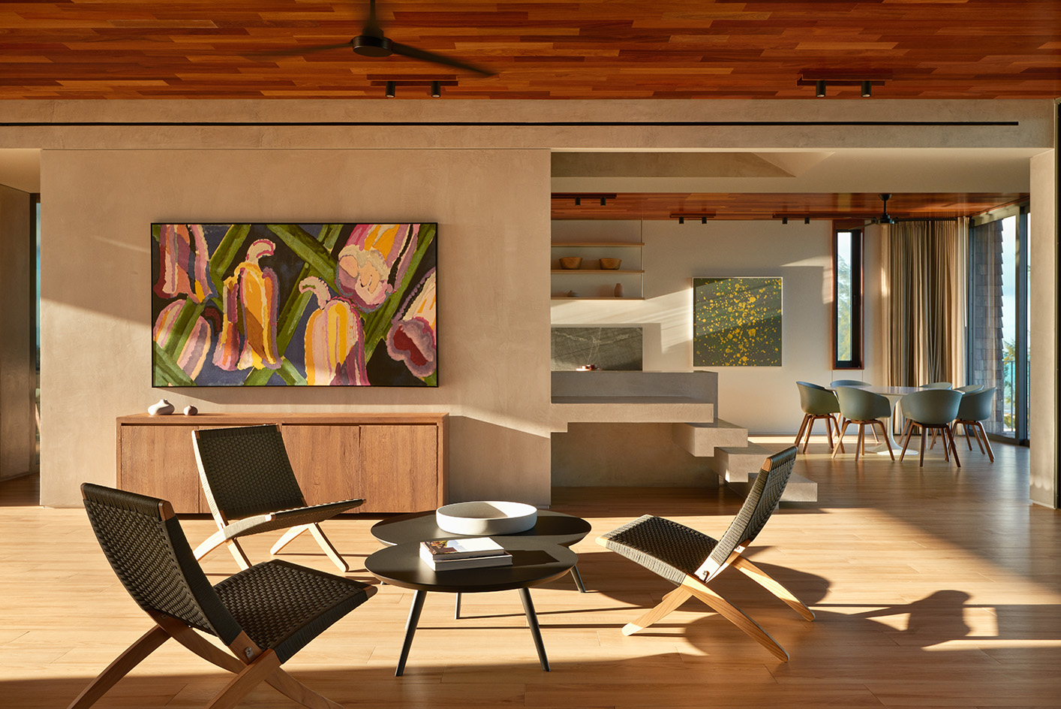
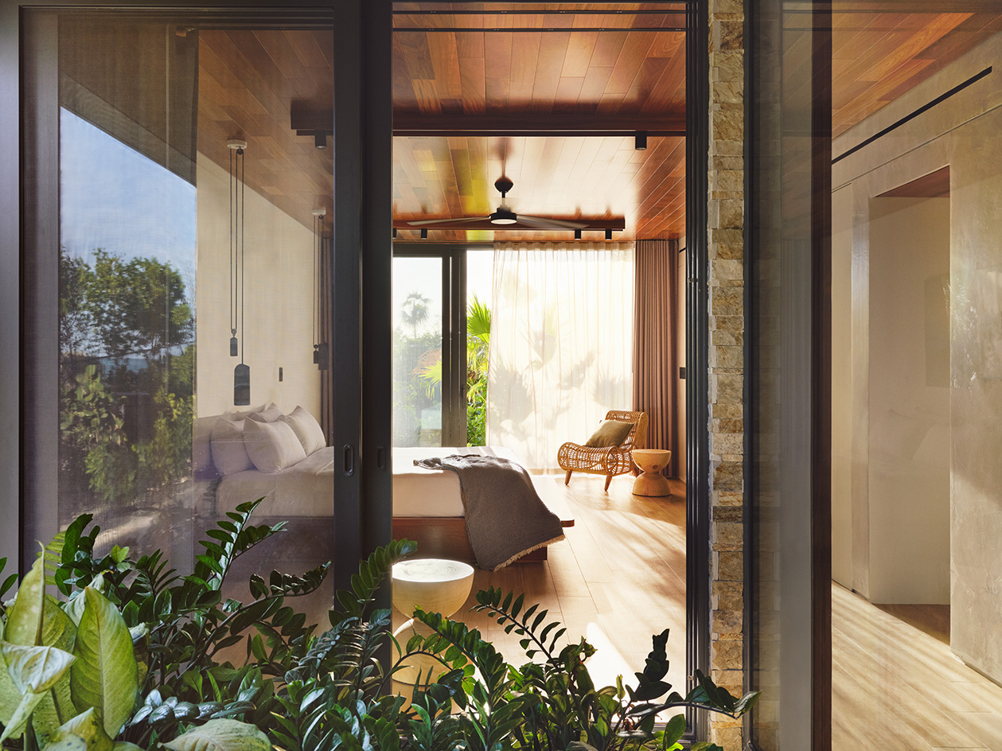
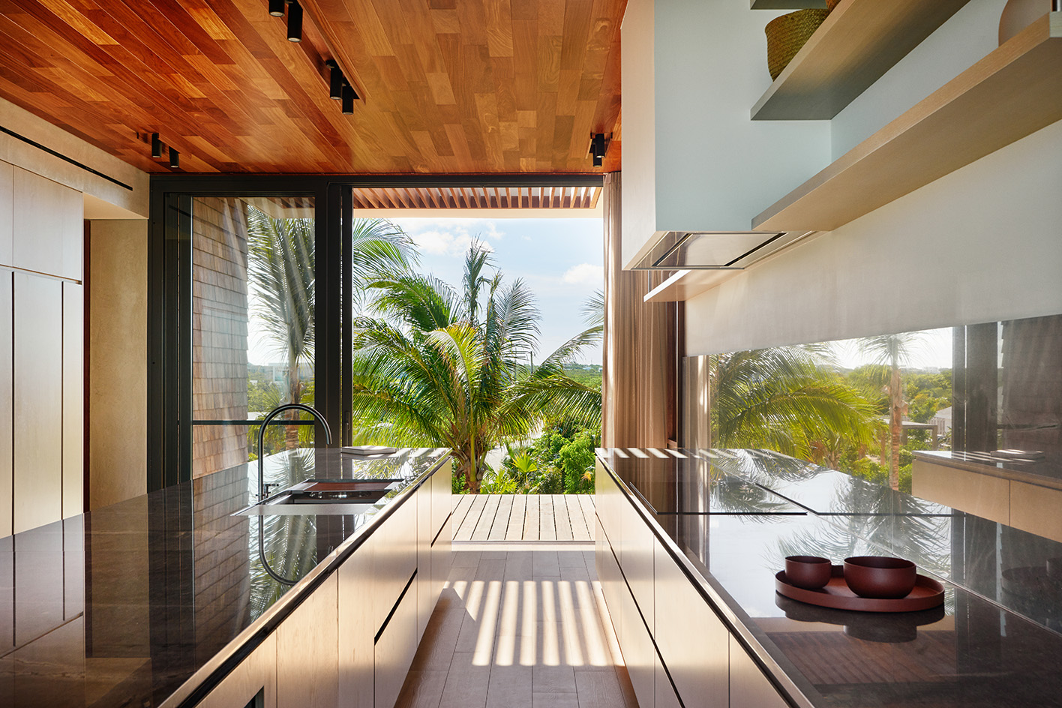
Receive our daily digest of inspiration, escapism and design stories from around the world direct to your inbox.
Ellie Stathaki is the Architecture & Environment Director at Wallpaper*. She trained as an architect at the Aristotle University of Thessaloniki in Greece and studied architectural history at the Bartlett in London. Now an established journalist, she has been a member of the Wallpaper* team since 2006, visiting buildings across the globe and interviewing leading architects such as Tadao Ando and Rem Koolhaas. Ellie has also taken part in judging panels, moderated events, curated shows and contributed in books, such as The Contemporary House (Thames & Hudson, 2018), Glenn Sestig Architecture Diary (2020) and House London (2022).
