Balmain Houses by Benn + Penna, Australia
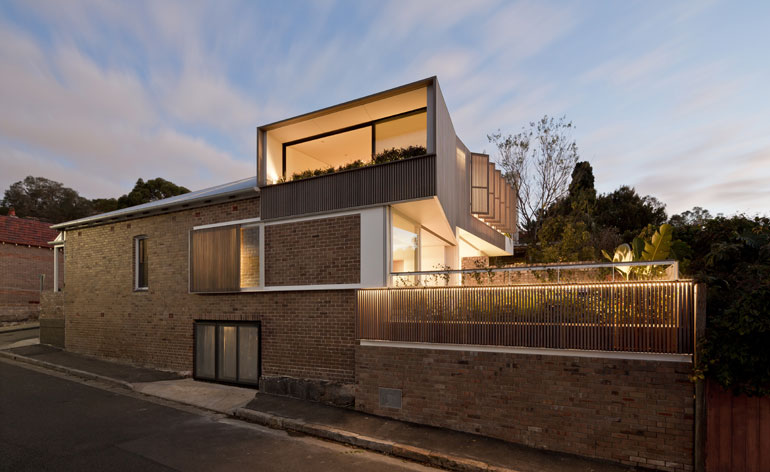
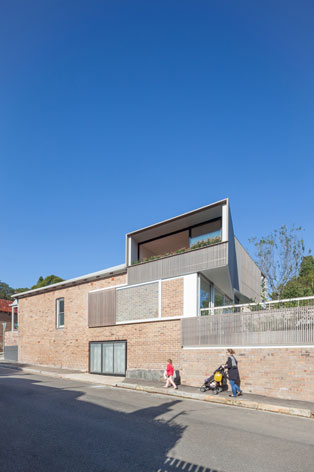
Many of these cottages cascade down the hills of this once-working-class, harbour-side peninsula.
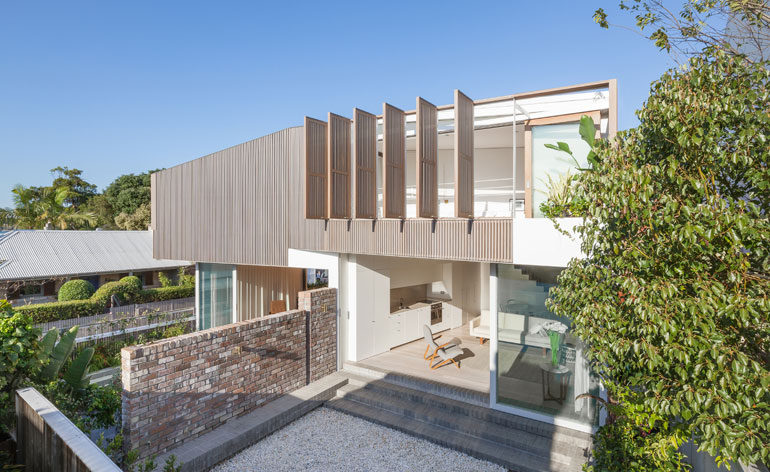
Over the years the two houses had become 'divorced' from each other with different materials used. So timber was chosen as the consistent material palette, which sits comfortably alongside the historic fabric of heritage Balmain.
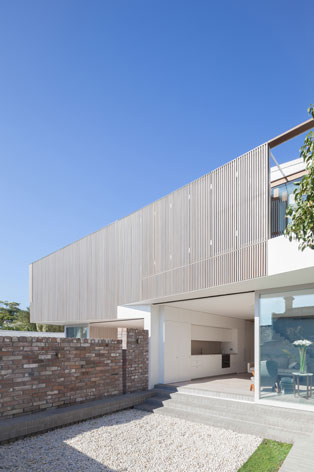
Benn + Penna's idea was to create two houses that were part of a whole, yet separate family homes for Andrew and his wife, and Andrew's mother and her partner.
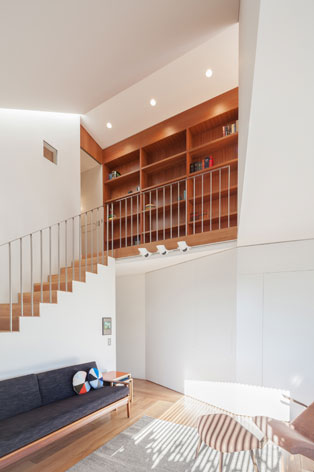
The dilapidated dwellings burdened with crude additions, once dark and introverted, now swell with light and life.
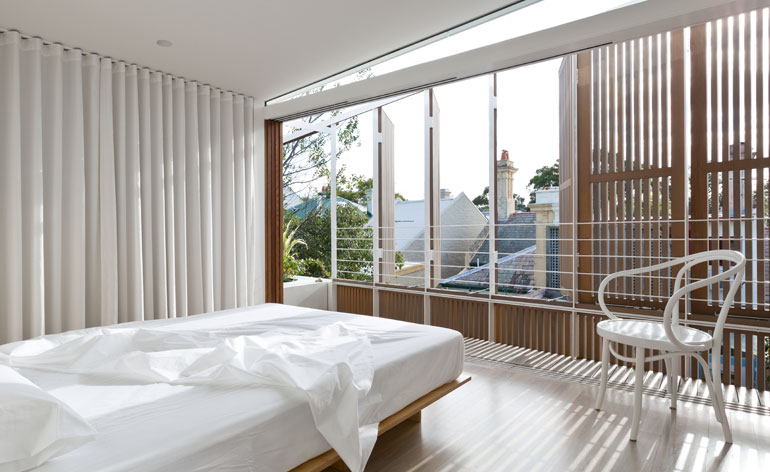
Though the design is lively, striking and geometric, it is also adaptable, offering shade from the sun, direct harbour views, and privacy from neighbours.
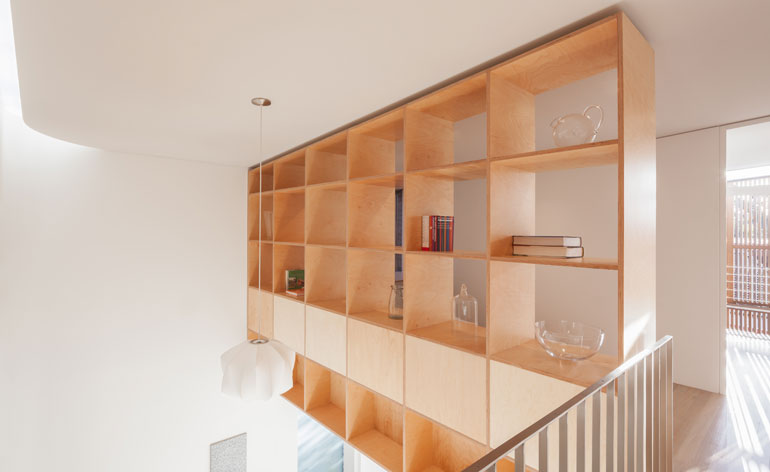
Inside, the use of timber and geometrics continue to play to the different characters and needs of the families.
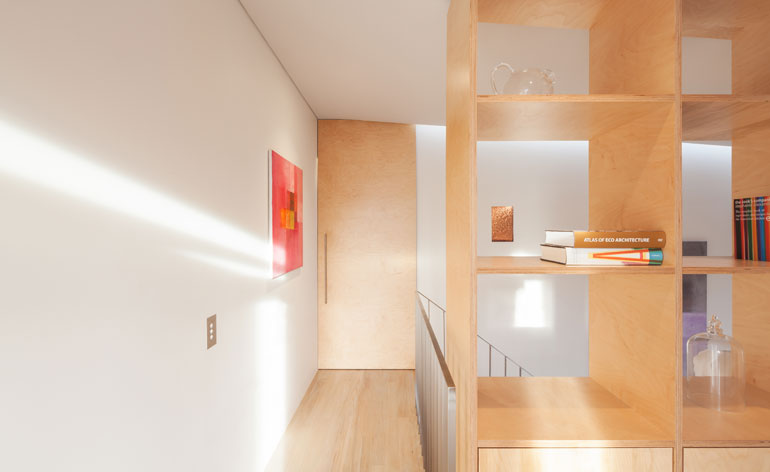
One house has a contemporary aesthetic, with references to Scandinavian design using birch plywood joinery and lime-washed timber floors.
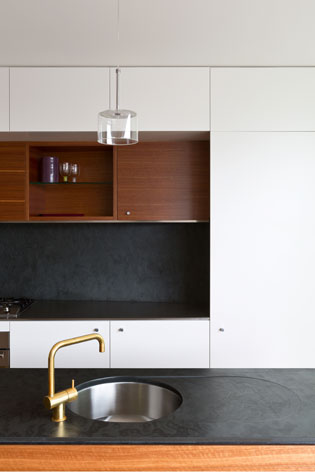
...the other uses a warmer palette of finishes with a focus on natural materials such as slate and recycled Australian timbers.
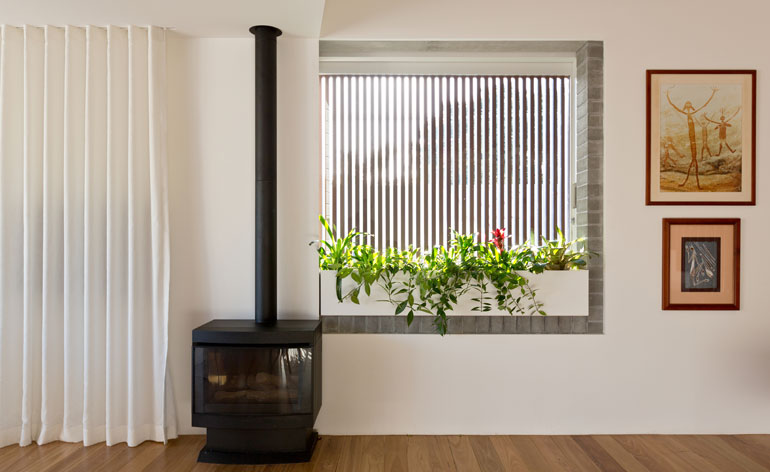
The aim was to create light, open-plan houses that were more 'semi-attached' than 'semi-detached', reassembled for family living.
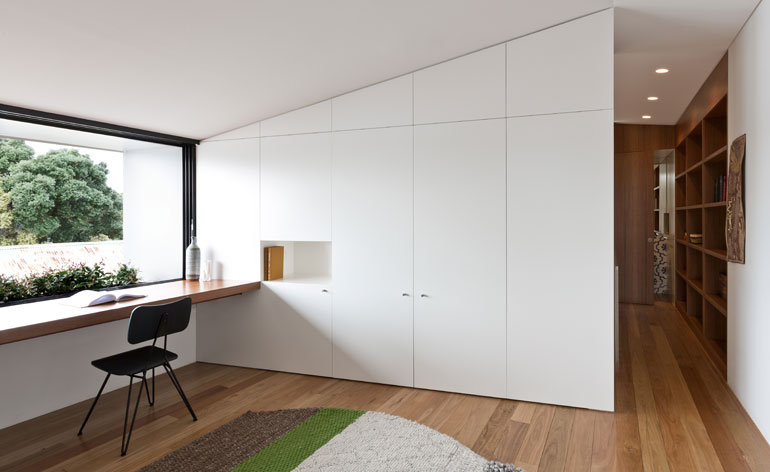
Built-in storage and furniture increase the sense of space in both houses
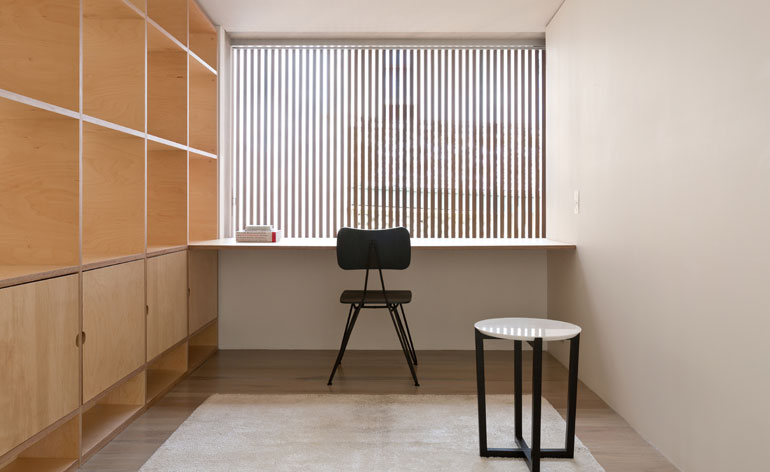
Though constantly connected, the houses offer occasional moments alone.
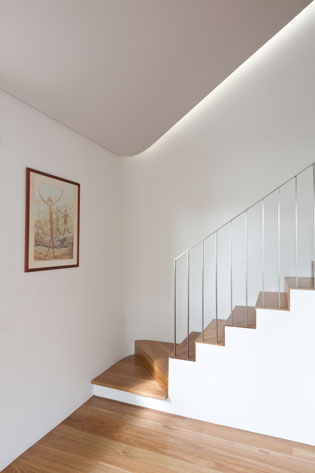
The cottages take advantage of all the available light.
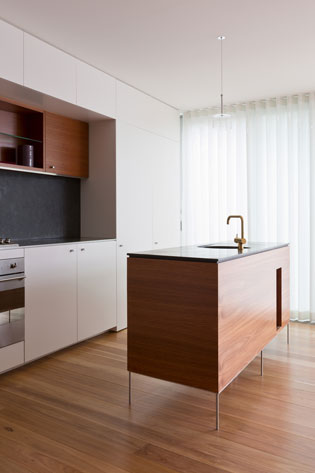
Each detail has been carefully considered, down to the hidden plumbing below a kitchen island.
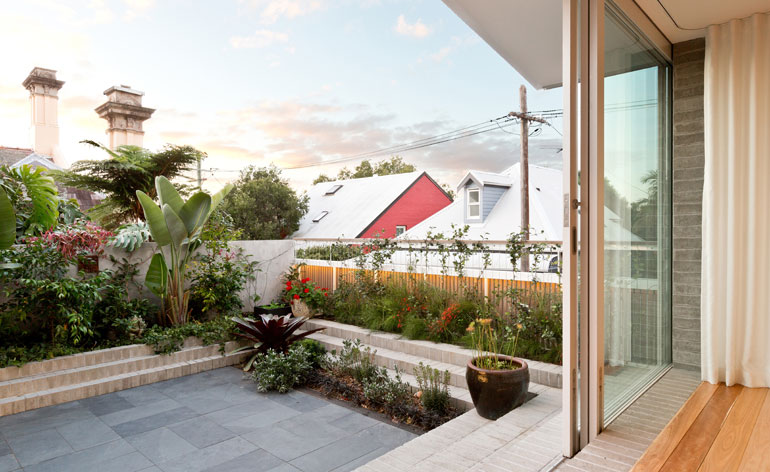
The pair of dwellings create an intimate universe for the two families to grow together
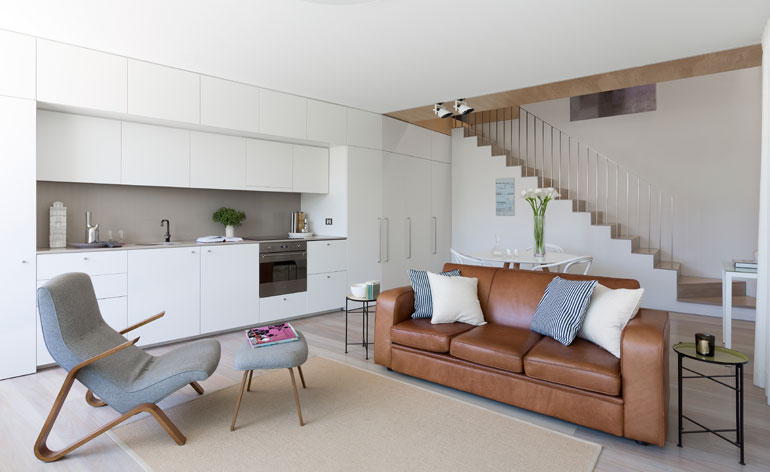
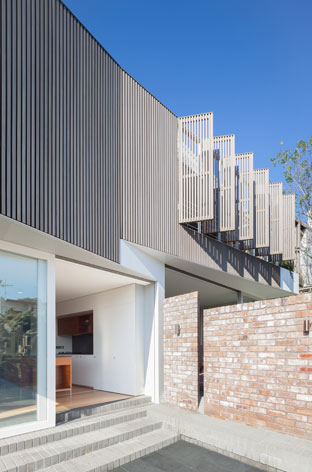
There is flow and interconnectedness between the two houses: for example, the stone wall that divides them has in-built peep holes; and you can slink through a gap at the end.
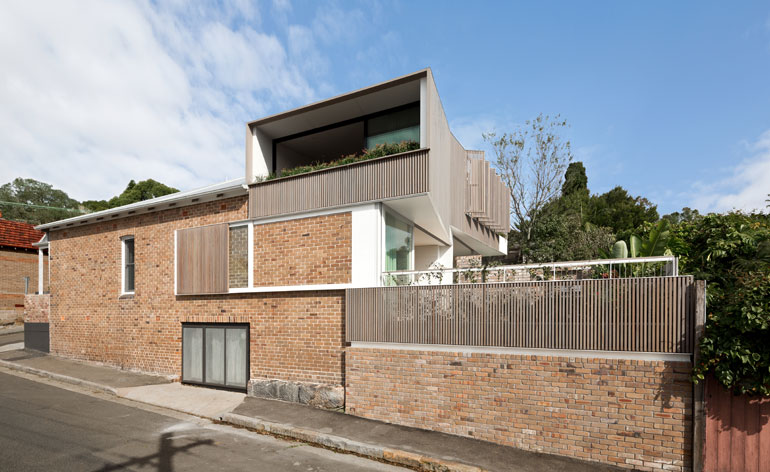
This is self-described 'textured modernism'- homes that are clearly contemporary but with a layering and grain that speak to the historic area of Balmain.
Receive our daily digest of inspiration, escapism and design stories from around the world direct to your inbox.
Ellie Stathaki is the Architecture & Environment Director at Wallpaper*. She trained as an architect at the Aristotle University of Thessaloniki in Greece and studied architectural history at the Bartlett in London. Now an established journalist, she has been a member of the Wallpaper* team since 2006, visiting buildings across the globe and interviewing leading architects such as Tadao Ando and Rem Koolhaas. Ellie has also taken part in judging panels, moderated events, curated shows and contributed in books, such as The Contemporary House (Thames & Hudson, 2018), Glenn Sestig Architecture Diary (2020) and House London (2022).
-
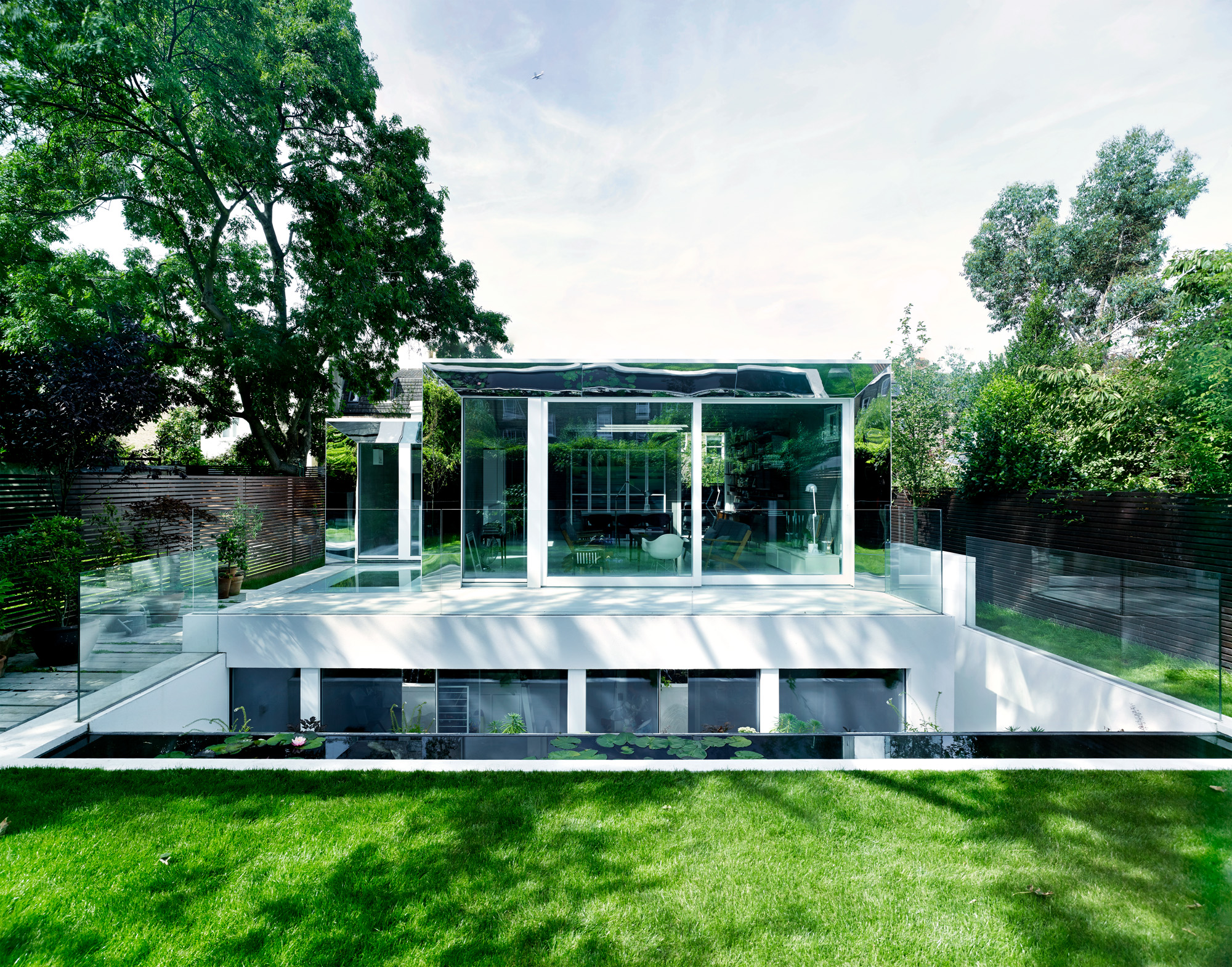 This modern Clapham house is nestled indulgently into its garden
This modern Clapham house is nestled indulgently into its gardenA Clapham house keeps a low profile in South London, at once merging with its environment and making a bold, modern statement; we revisit a story from the Wallpaper* archives
-
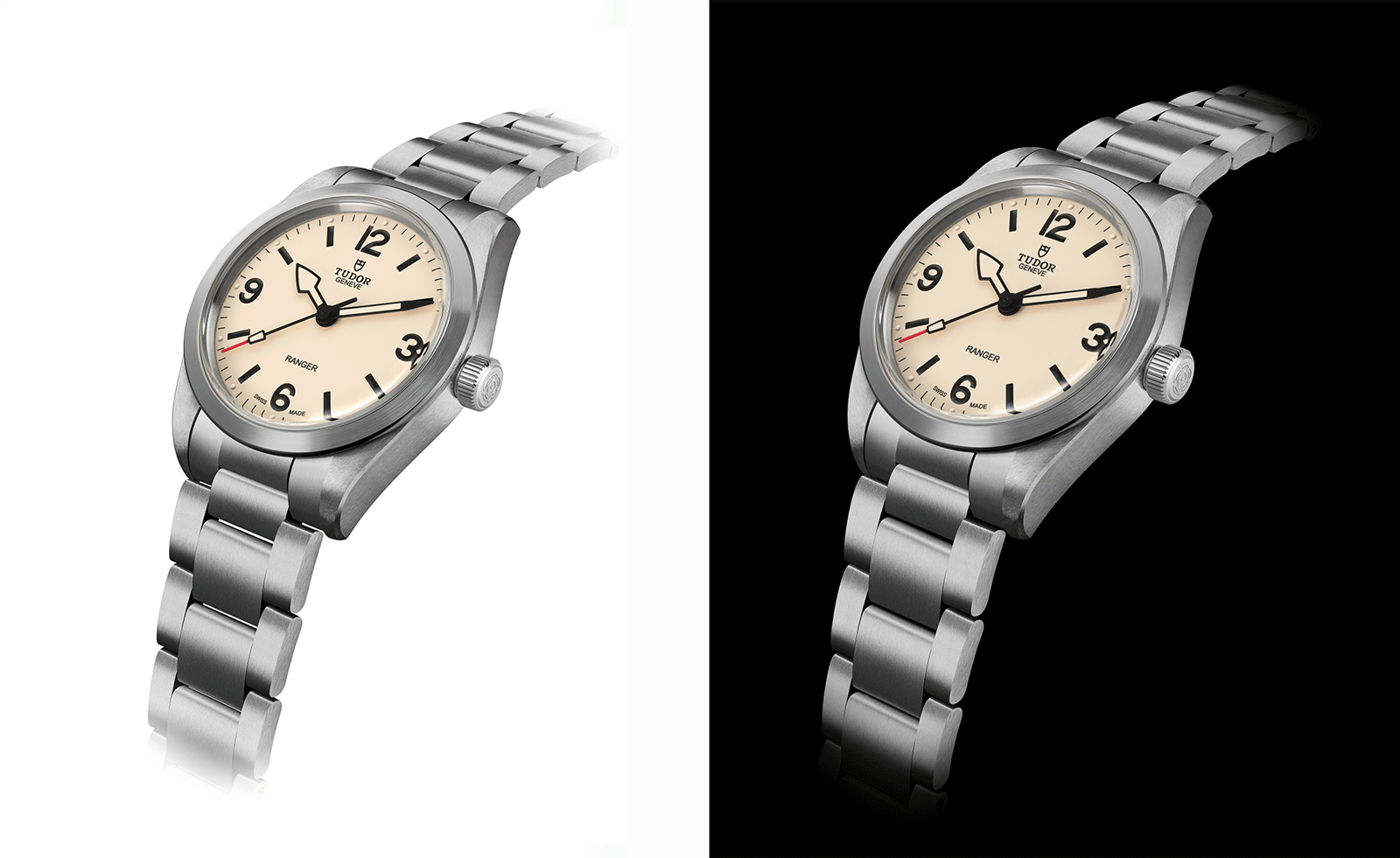 The new Tudor Ranger watches master perfectly executed simplicity
The new Tudor Ranger watches master perfectly executed simplicityThe Tudor Ranger watches look back to the 1960s for a clean and legible design
-
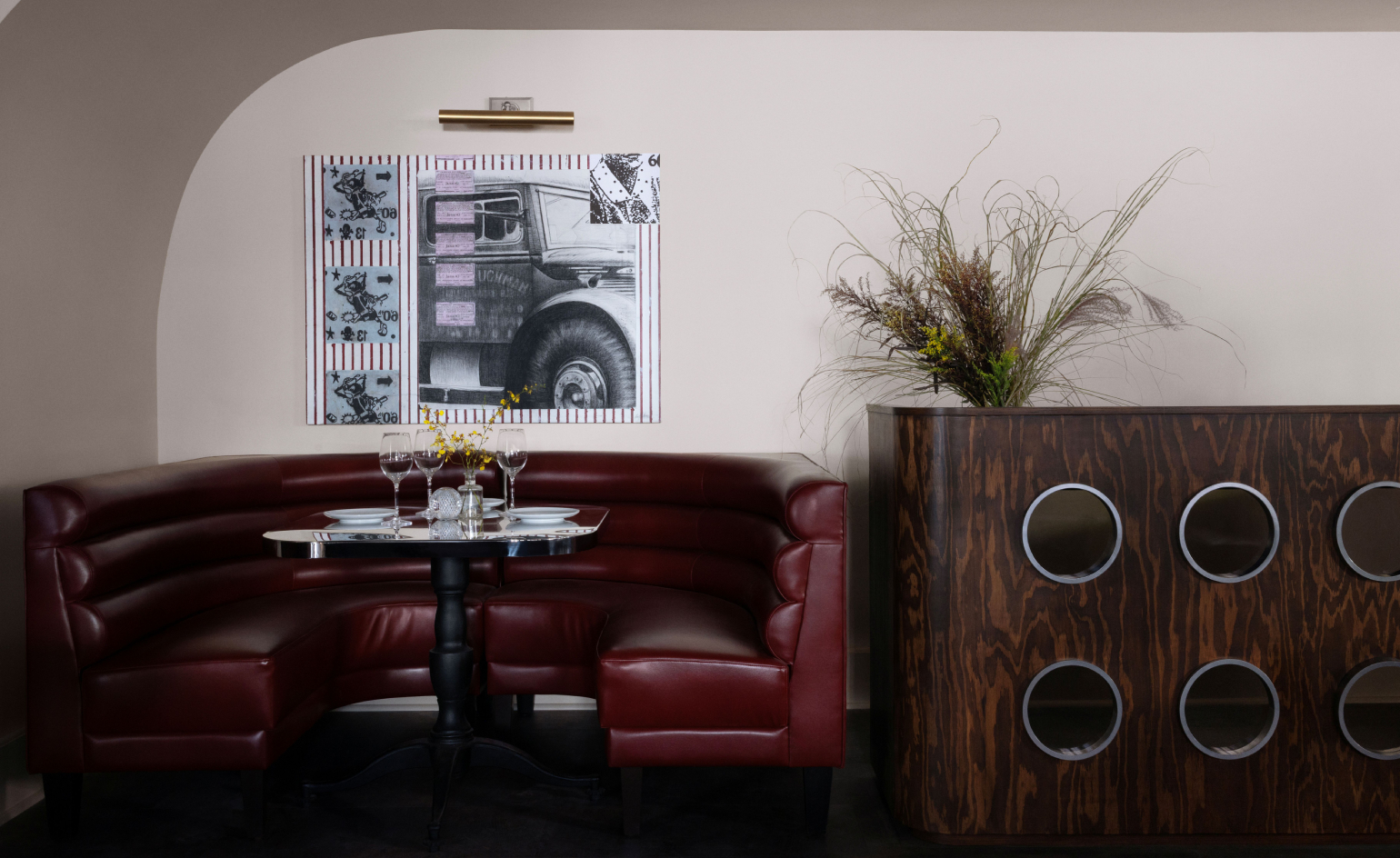 This late-night hangout brings back 1970s glam to LA’s Sunset Boulevard
This late-night hangout brings back 1970s glam to LA’s Sunset BoulevardGalerie On Sunset is primed for strong drinks, shared plates, live music, and long nights
-
 The Architecture Edit: Wallpaper’s houses of the month
The Architecture Edit: Wallpaper’s houses of the monthFrom wineries-turned-music studios to fire-resistant holiday homes, these are the properties that have most impressed the Wallpaper* editors this month
-
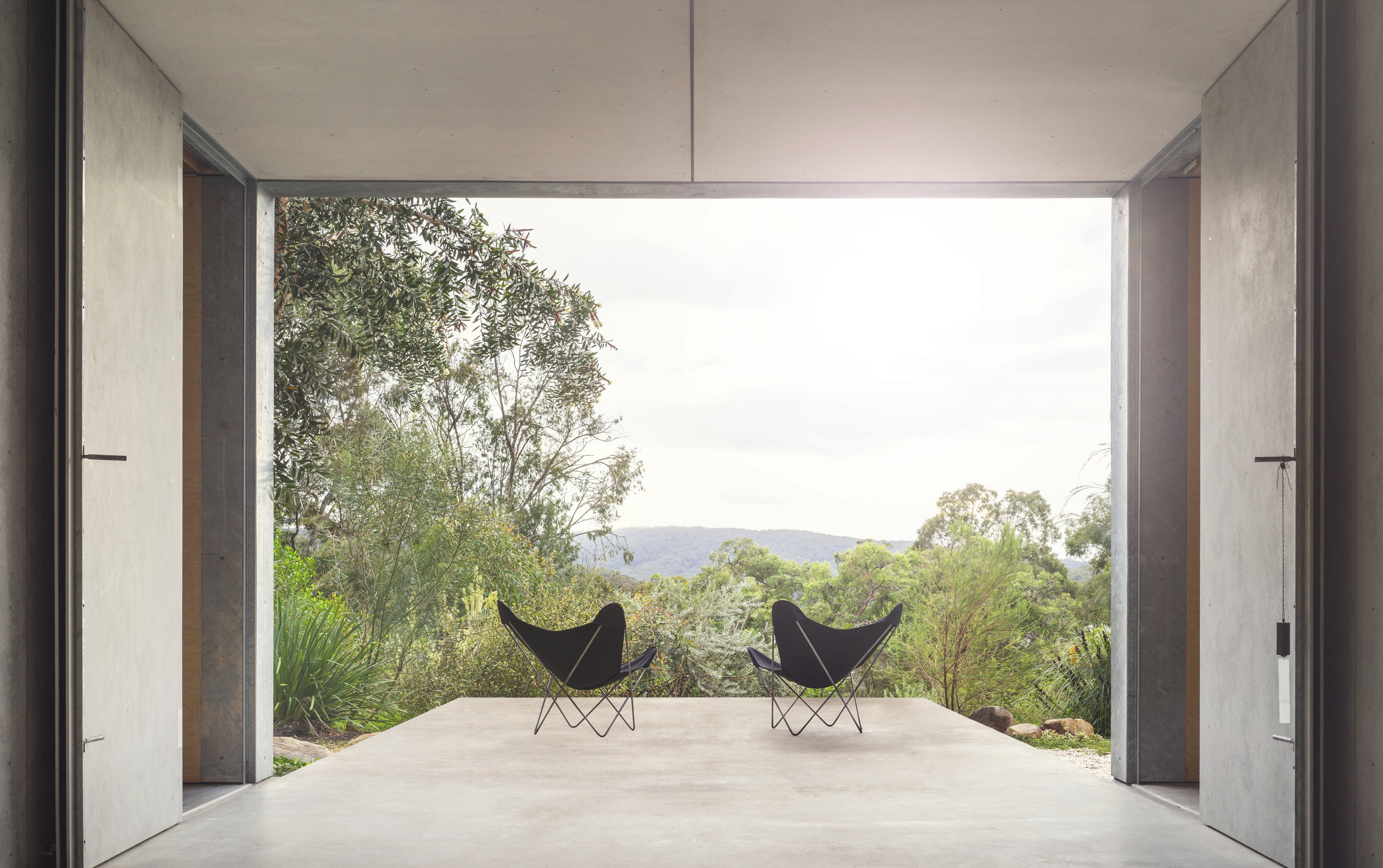 An Australian holiday home is designed as a bushfire-proof sanctuary
An Australian holiday home is designed as a bushfire-proof sanctuary‘Amongst the Eucalypts’ by Jason Gibney Design Workshop (JGDW) rethinks life – and architecture – in fire-prone landscapes, creating a minimalist holiday home that’s meant to last
-
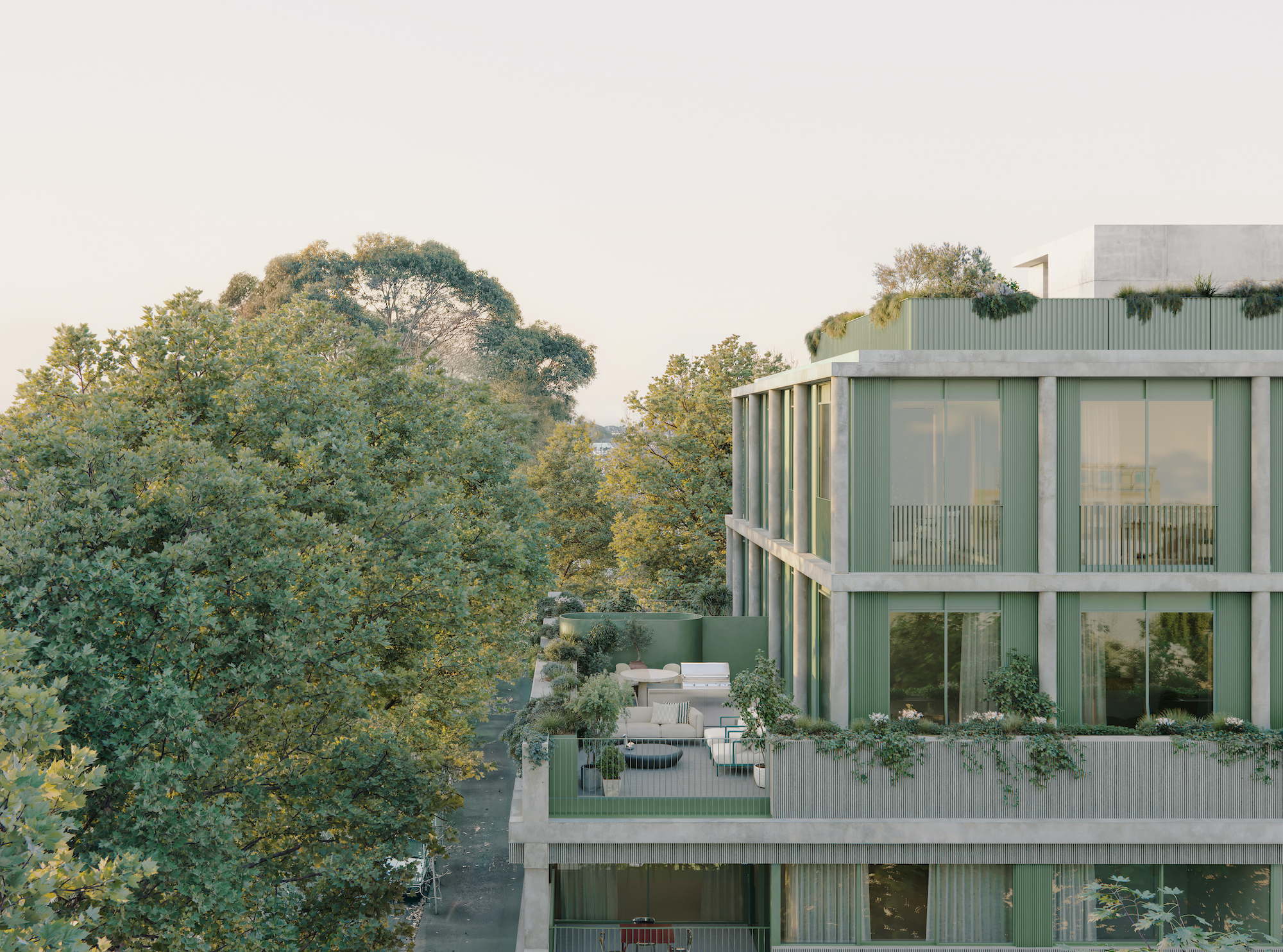 Neometro is the Australian developer creating homes its founders ‘would be happy living in’
Neometro is the Australian developer creating homes its founders ‘would be happy living in’The company has spent 40 years challenging industry norms, building design-focused apartment buildings and townhouses; a new book shares its stories and lessons learned
-
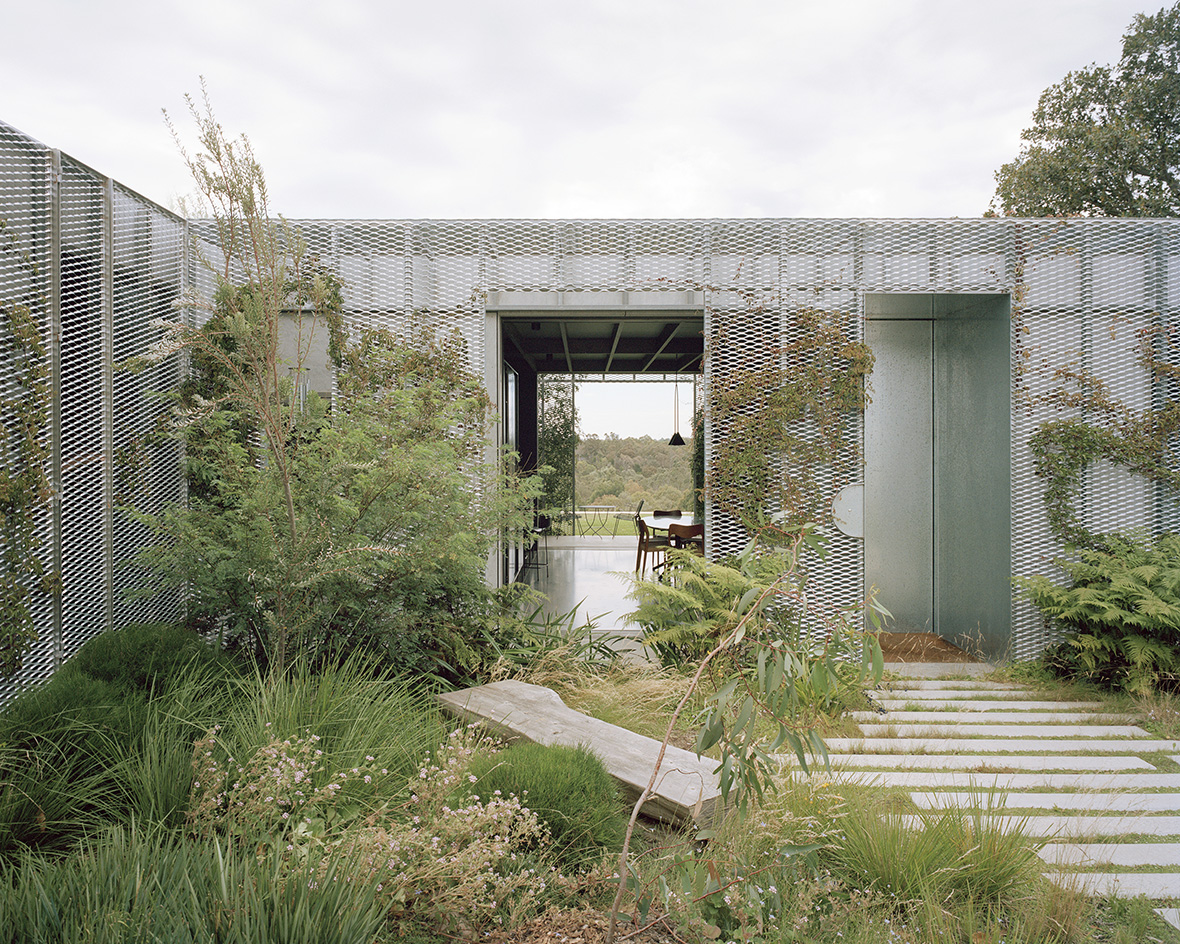 The Melbourne studio rewilding cities through digital-driven landscape design
The Melbourne studio rewilding cities through digital-driven landscape design‘There's a lack of control that we welcome as designers,’ say Melbourne-based landscape architects Emergent Studios
-
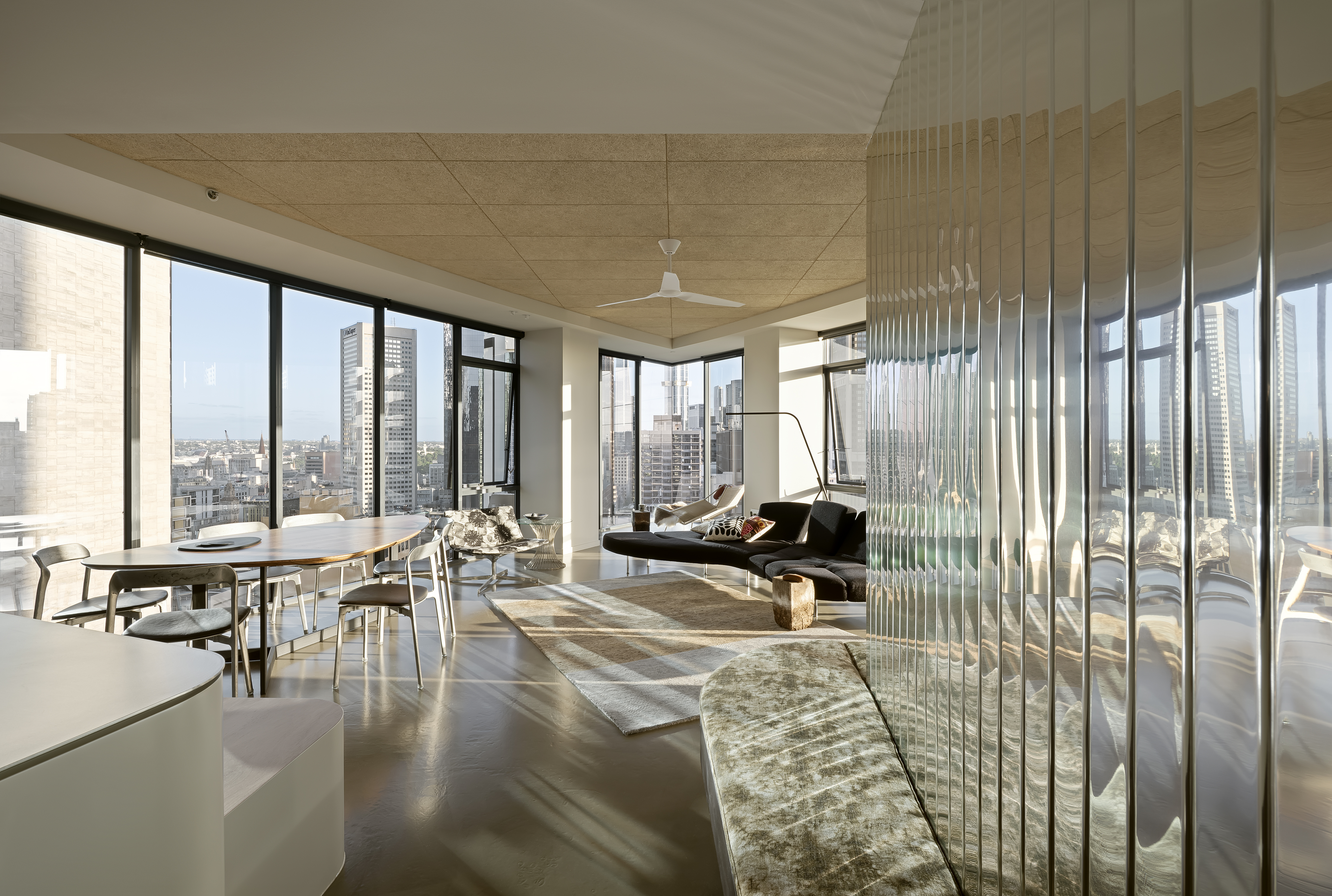 A Republic Tower apartment refresh breathes new life to a Melbourne classic
A Republic Tower apartment refresh breathes new life to a Melbourne classicLocal studio Multiplicity's refresh signals a new turn for an iconic Melbourne landmark
-
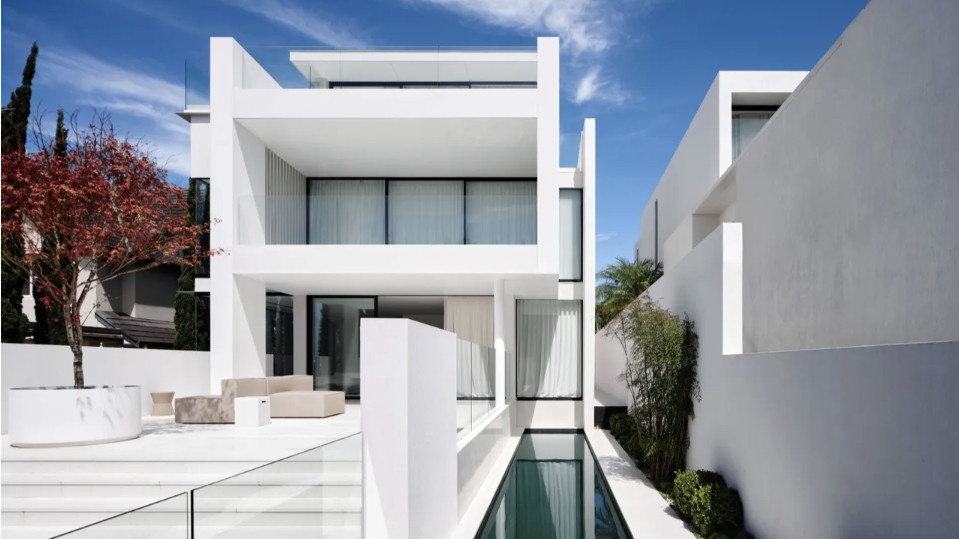 A Japanese maple adds quaint charm to a crisp, white house in Sydney
A Japanese maple adds quaint charm to a crisp, white house in SydneyBellevue Hill, a white house by Mathieson Architects, is a calm retreat layered with minimalism and sophistication
-
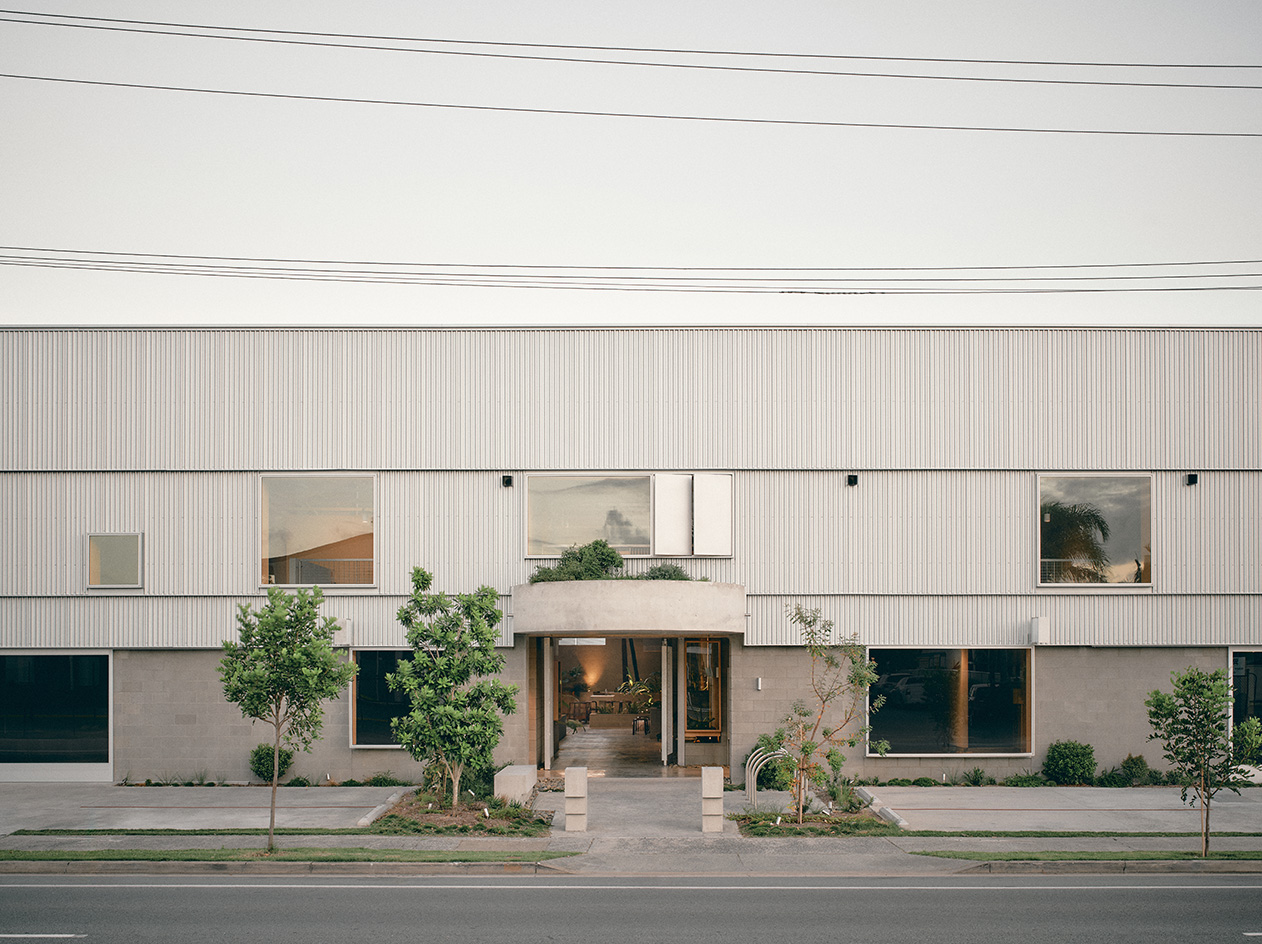 A redesigned warehouse complex taps into nostalgia in Queensland
A redesigned warehouse complex taps into nostalgia in QueenslandA warehouse in Queensland has been transformed from neglected industrial sheds to a vibrant community hub by architect Jared Webb, drawing on the typology's nostalgic feel
-
 Australian bathhouse ‘About Time’ bridges softness and brutalism
Australian bathhouse ‘About Time’ bridges softness and brutalism‘About Time’, an Australian bathhouse designed by Goss Studio, balances brutalist architecture and the softness of natural patina in a Japanese-inspired wellness hub