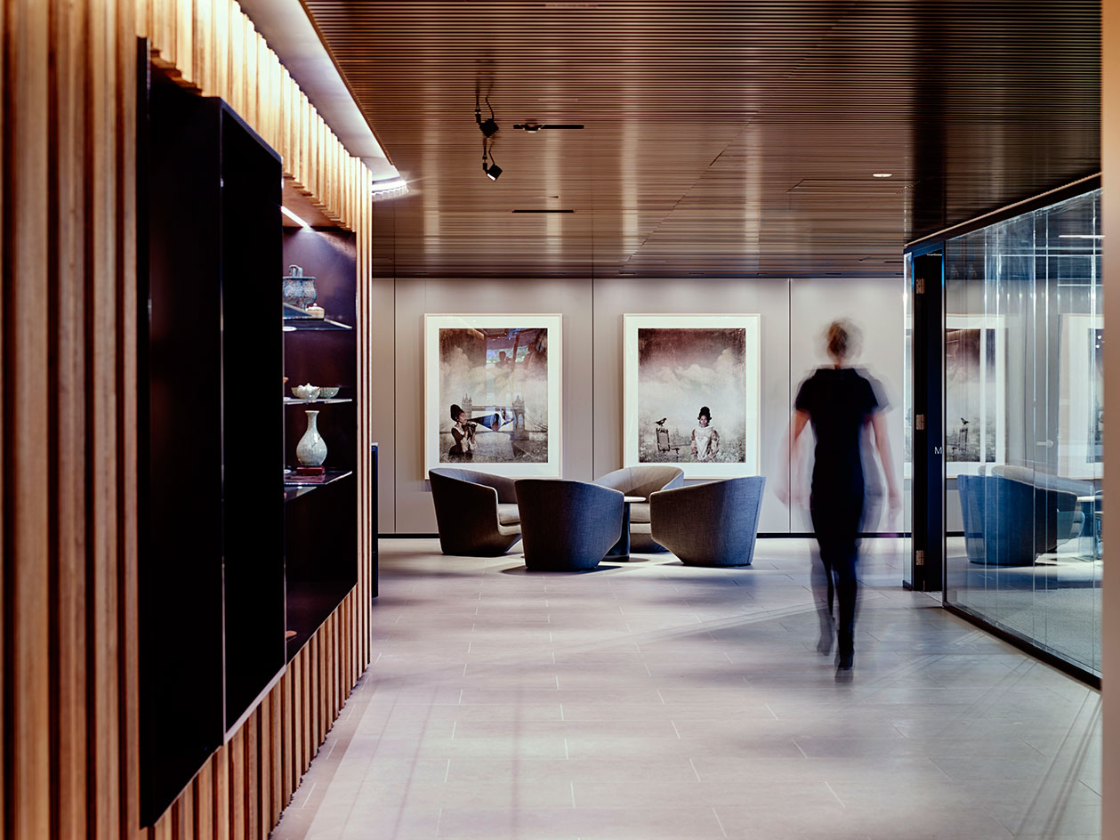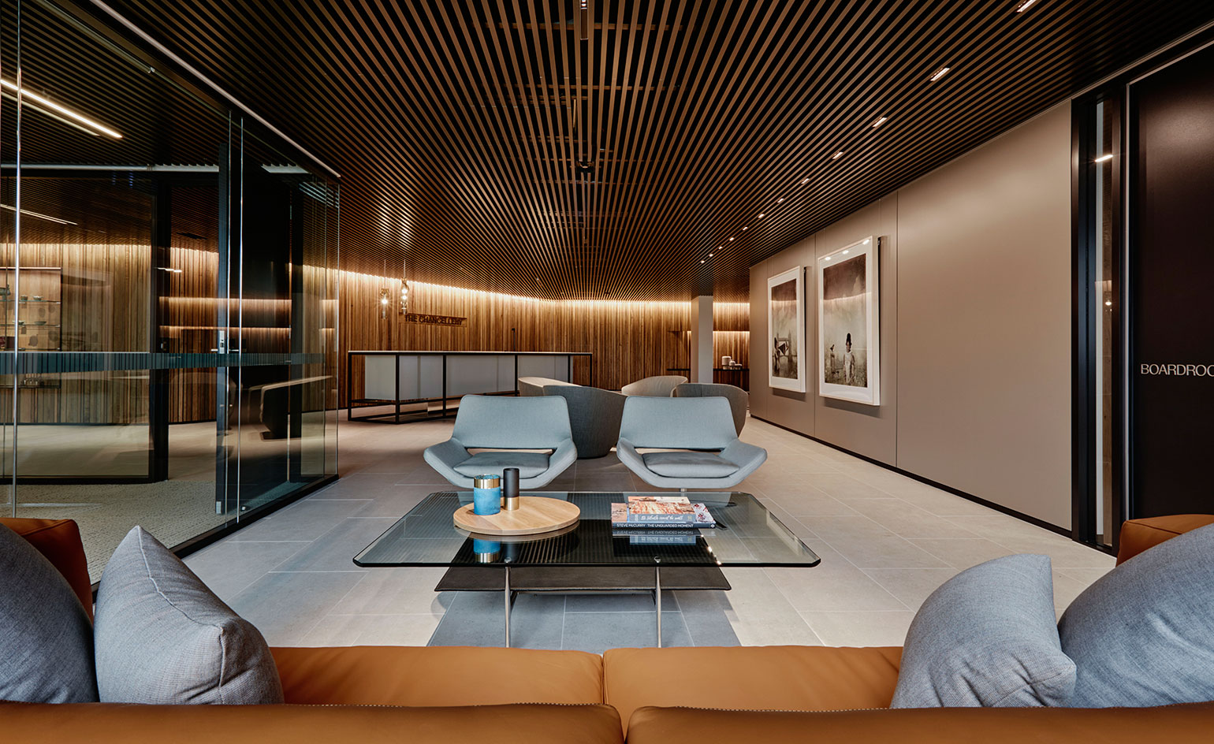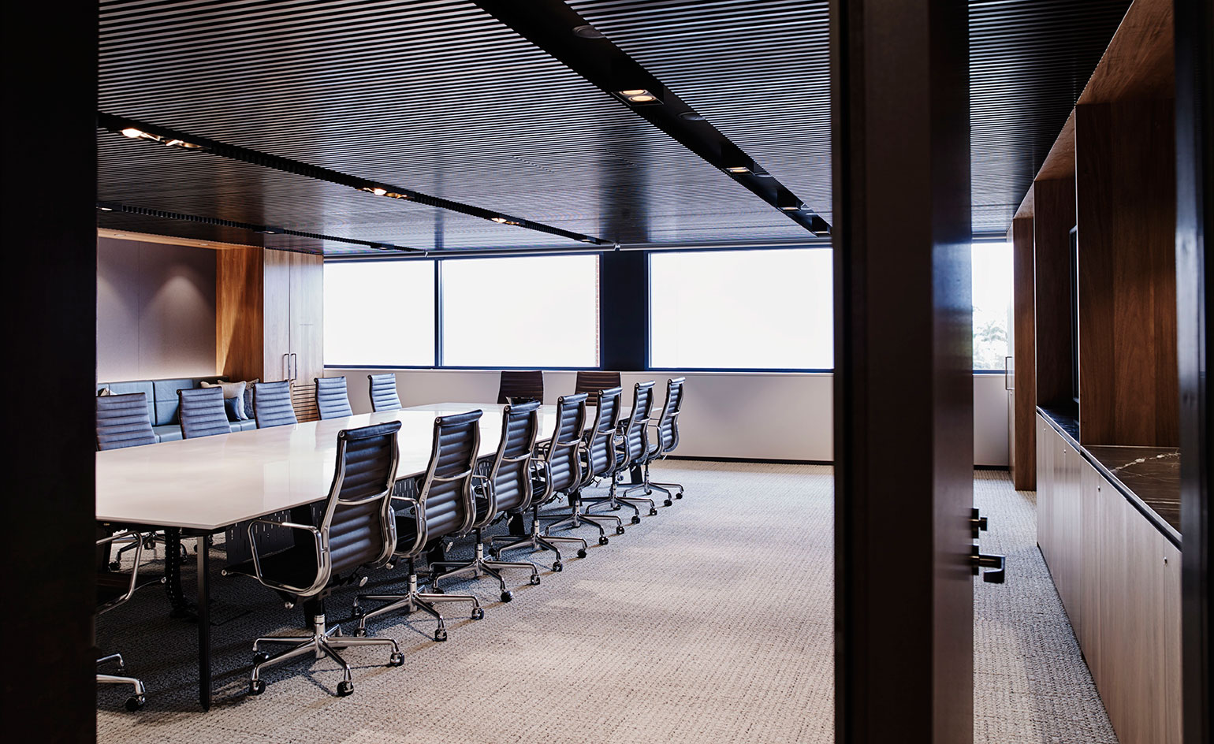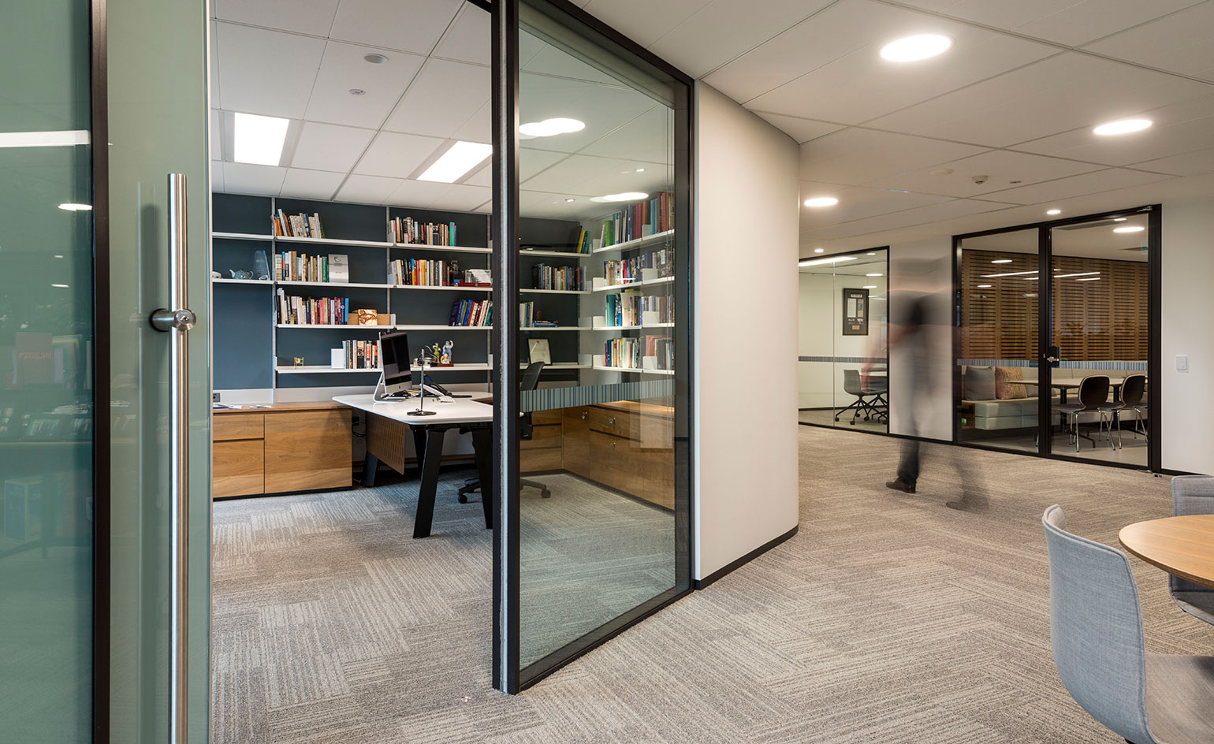Mix and match: an Australian university combines workspace and art


Receive our daily digest of inspiration, escapism and design stories from around the world direct to your inbox.
You are now subscribed
Your newsletter sign-up was successful
Want to add more newsletters?

Daily (Mon-Sun)
Daily Digest
Sign up for global news and reviews, a Wallpaper* take on architecture, design, art & culture, fashion & beauty, travel, tech, watches & jewellery and more.

Monthly, coming soon
The Rundown
A design-minded take on the world of style from Wallpaper* fashion features editor Jack Moss, from global runway shows to insider news and emerging trends.

Monthly, coming soon
The Design File
A closer look at the people and places shaping design, from inspiring interiors to exceptional products, in an expert edit by Wallpaper* global design director Hugo Macdonald.
The Western Sydney University (WSU) has just got a new office, gallery and meeting space in the shape of the Chancellery fit-out by Australian architects Allen Jack + Cottier.
The Sydney based architecture firm was called upon to work on this project – the redesign of an existing space within the university’s Parramatta campus – which would become one of the institution’s key centres.
'Our starting point with good workplace design is that it has to work at a practical level, whilst reflecting the vision and aspiration of our client,' says Allen Jack + Cottier’s Scott Norton. 'In this case, we were very fortunate that the Vice Chancellor clearly understood the value of good design.'
Warm timber, sourced locally, and the design’s clean, modern lines are matched by artworks and furniture, selected especially for this space. The program spans a whole floor within its building.
The project was not without its challenges. The architects had to work with relatively low ceiling heights that couldn’t be changed, but they managed to create a bright and inviting space thanks to a carefully calculated balance of natural and artificial light.
The program was also relatively unusual. It blends public areas – such as the gallery, where Western Sydney University’s collection of artworks and art gifts from other universities and institutions are displayed – with more private sections, such as the school’s administrative offices.
An undulating timber wall successfully divides the two areas. Differences in materials and colour palette create a further distinction.
Still, there is a clear unified approach in this project that combines workspaces with art display and public meeting areas. Matt finishes and natural materials ensure a warm and welcoming space throughout, for students and employees alike.

The project involved the redesign of a whole floor in an existing building at the university's Parramatta campus

The original space was dark and features low ceilings that couldn't be changed. The architects created a light filled space through a careful balance of natural and artificial lighting

The brief combined workspaces - some of the university's administrative offices are based in this building - with art display. This is where Western Sydney University’s collection of artworks and gifts from other universities and institutions are displayed

Differences in materials and colour palette create a further distinction between the project's functions
INFORMATION
For more information on Allen Jack + Cottier visit the website
Photography: Prue Ruscoe
Receive our daily digest of inspiration, escapism and design stories from around the world direct to your inbox.
Ellie Stathaki is the Architecture & Environment Director at Wallpaper*. She trained as an architect at the Aristotle University of Thessaloniki in Greece and studied architectural history at the Bartlett in London. Now an established journalist, she has been a member of the Wallpaper* team since 2006, visiting buildings across the globe and interviewing leading architects such as Tadao Ando and Rem Koolhaas. Ellie has also taken part in judging panels, moderated events, curated shows and contributed in books, such as The Contemporary House (Thames & Hudson, 2018), Glenn Sestig Architecture Diary (2020) and House London (2022).
