Aurora 2.0 is the perfect woodland retreat to take in the Northern Lights
Aurora 2.0 by architect Snorre Stinessen in Norway is an architectural retreat with a spectacular view of nature and the Northern Lights

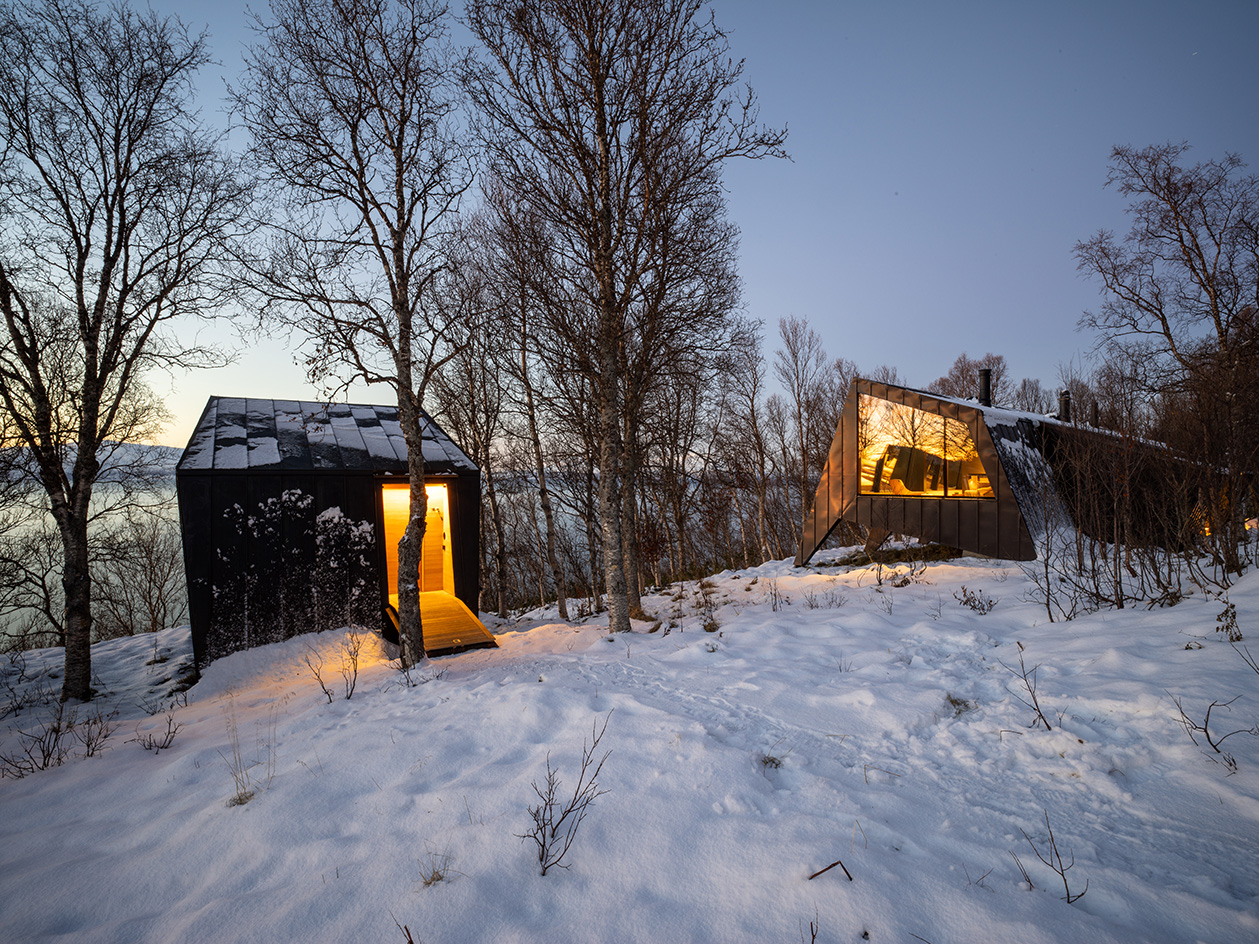
Receive our daily digest of inspiration, escapism and design stories from around the world direct to your inbox.
You are now subscribed
Your newsletter sign-up was successful
Want to add more newsletters?

Daily (Mon-Sun)
Daily Digest
Sign up for global news and reviews, a Wallpaper* take on architecture, design, art & culture, fashion & beauty, travel, tech, watches & jewellery and more.

Monthly, coming soon
The Rundown
A design-minded take on the world of style from Wallpaper* fashion features editor Jack Moss, from global runway shows to insider news and emerging trends.

Monthly, coming soon
The Design File
A closer look at the people and places shaping design, from inspiring interiors to exceptional products, in an expert edit by Wallpaper* global design director Hugo Macdonald.
Aurora 2.0, a respectful, architectural woodland retreat in the depths of the Norwegian north, is the perfect spot to admire one of nature's most magnificent natural phenomena – the Aurora Borealis, aka the Northern Lights. Architect Snorre Stinessen, the author of the idyllic escape, was after a home that allows for full immersion in the experience, and describes staying there and looking towards the night sky as 'being in the northern lights and not just underneath'.
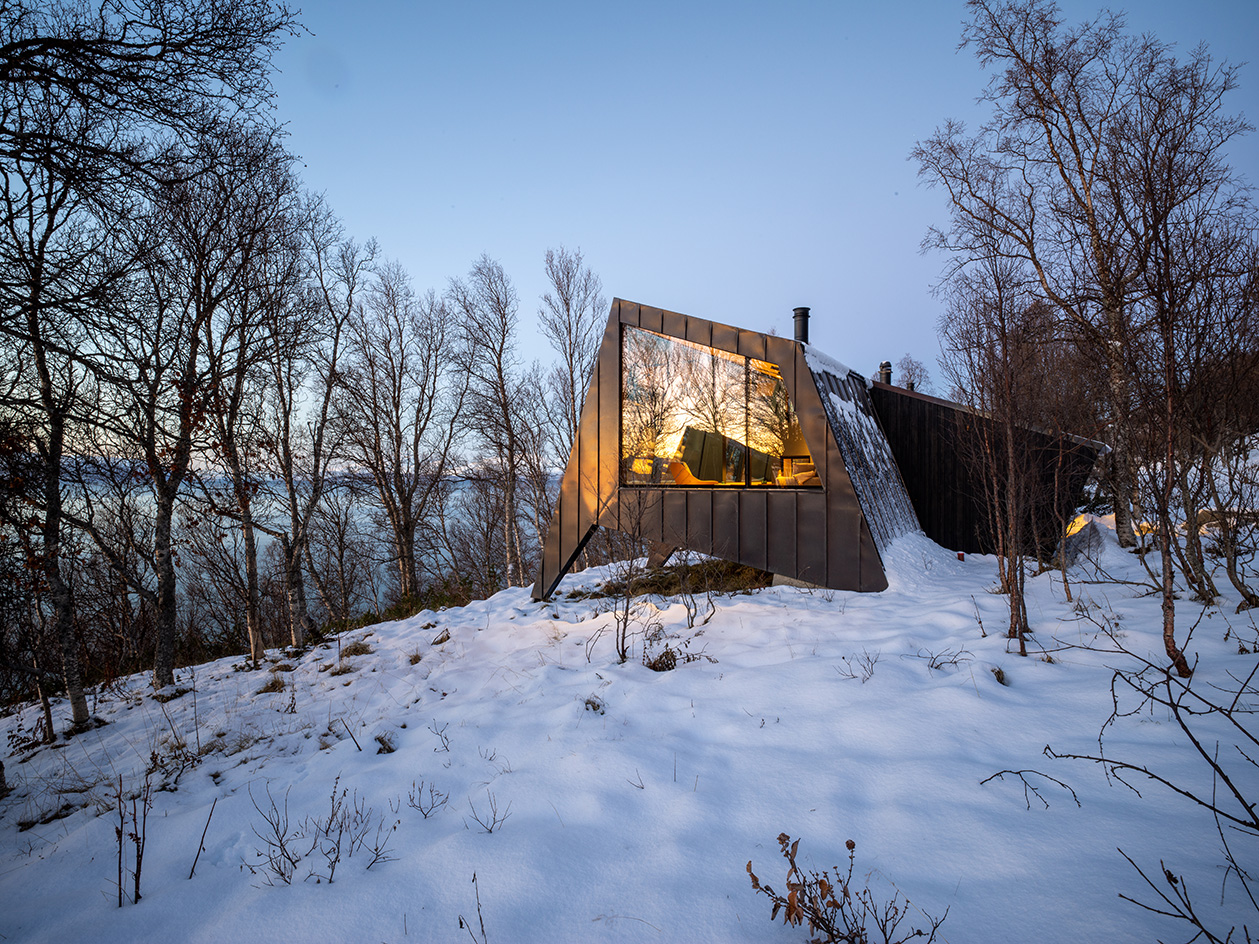
Aurora 2.0: a home for stargazing
The Tromsø based architect crafted this holiday home as a series of structures, raised on stilts and made from natural materials – predominantly wood – to make sure the building sits comfortably and lightly within its forest setting. This approach allowed the team to preserve existing trees and place the volumes in a way that offers the best vistas of the green (or snow-white, depending on the season) surroundings.
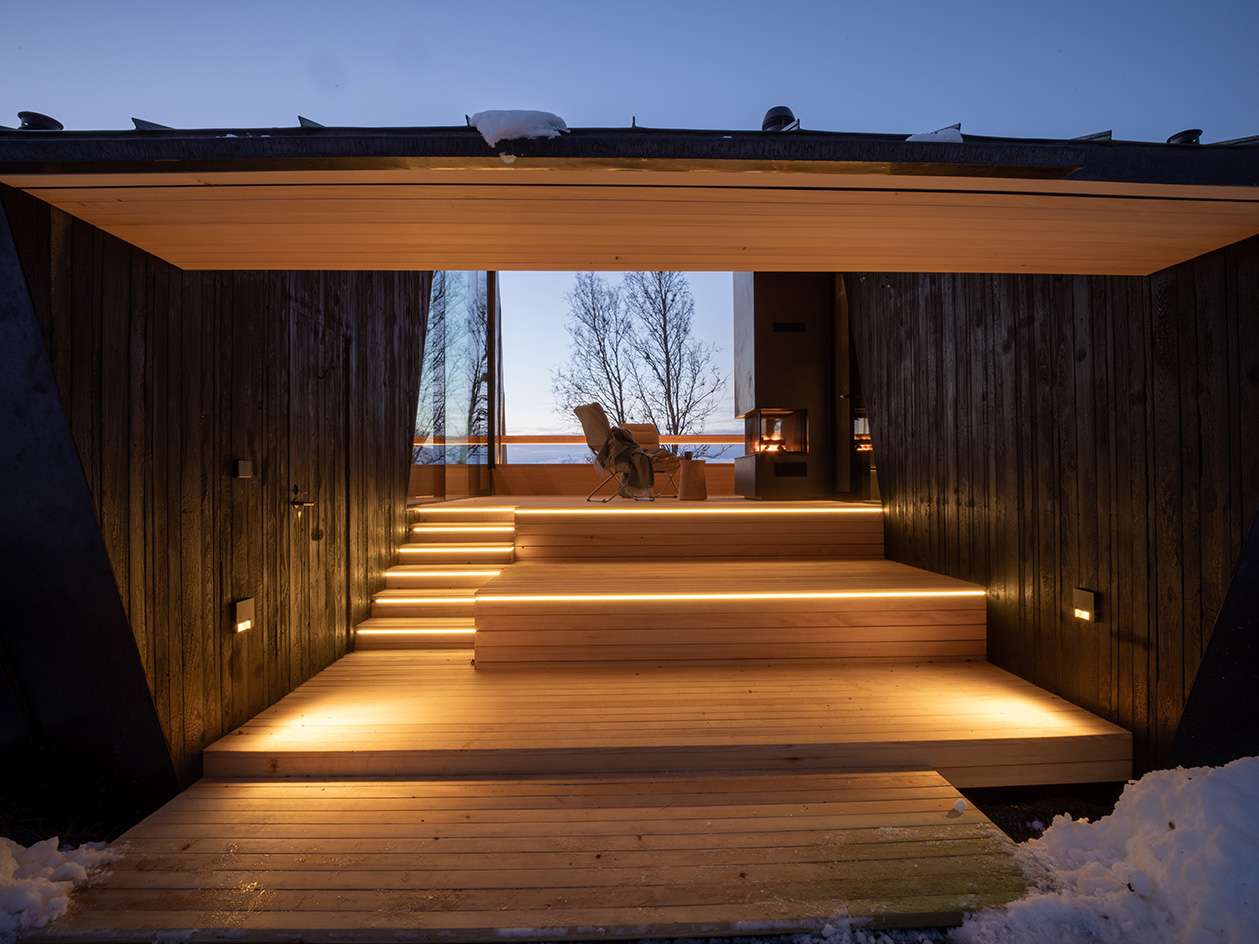
A larger, main building contains an entrance and cloakroom, bathroom, and a living space, including kitchen and dining areas. This flowing interior can be partially converted into a generous principal bedroom if needed. The home comprises three further bedrooms with ensuite bathrooms and a fold-out workstation encompassed in a bespoke cabinet within smaller, separate volumes.
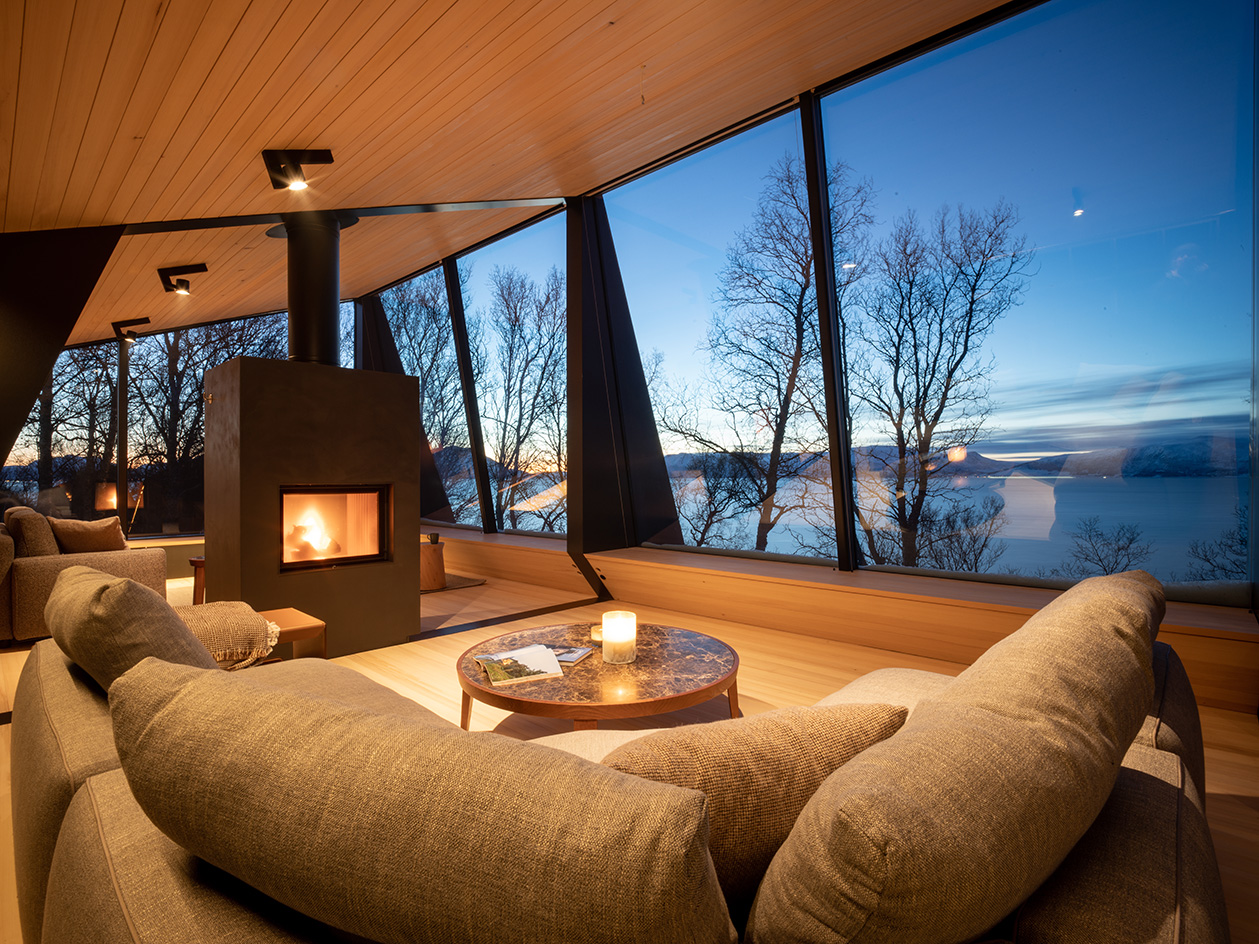
The cabins' geometric shapes make for architecturally strong volumes, each featuring large openings, which have been orientated carefully so as to make the most of the daylight in this northern part of Europe. 'The buildings are designed not only to offer complete privacy, but note also how you are constantly ascending to an elevated position well above ground, where the horizon across the sea feels low and the sky above feels infinitely tall,' the architect said.
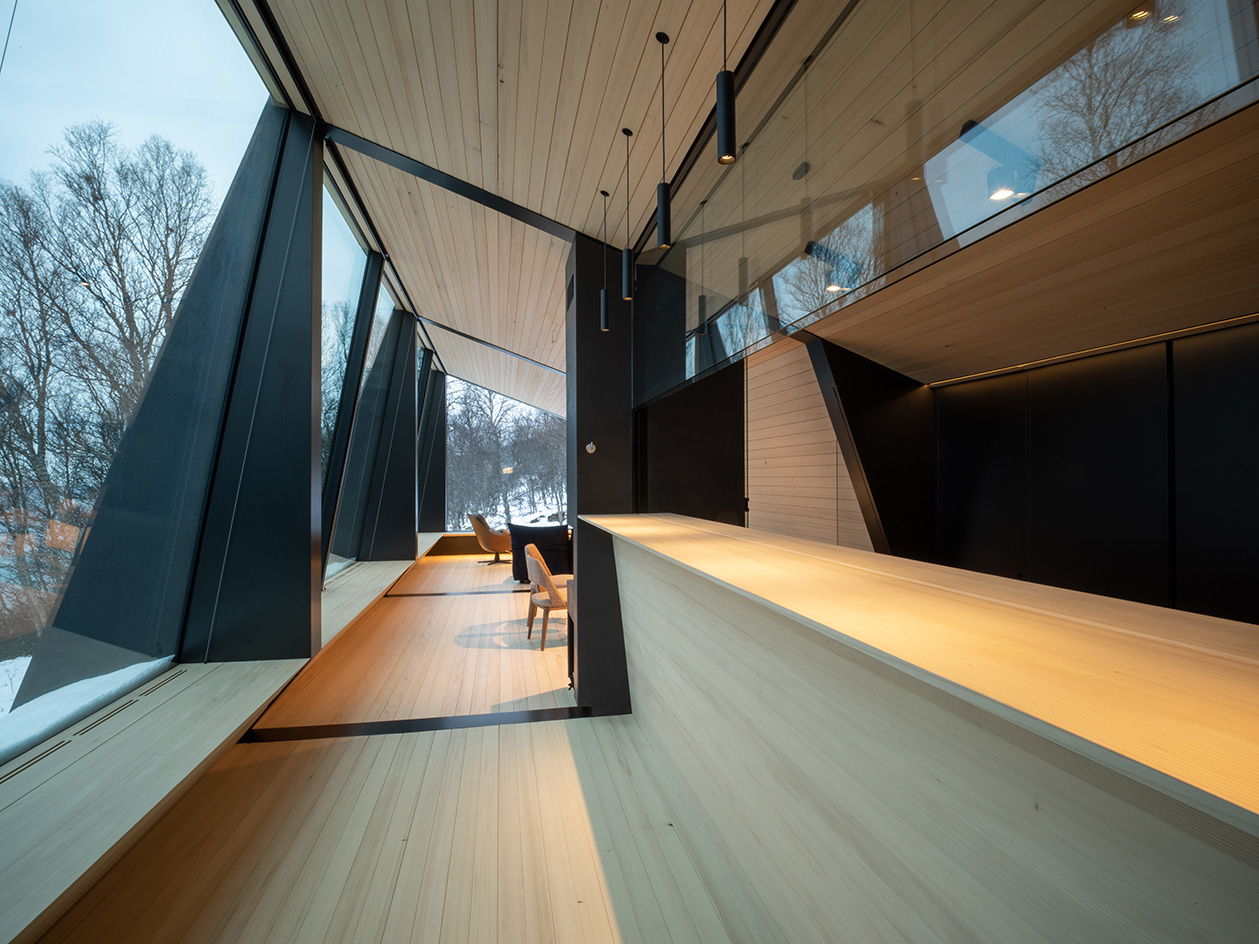
'The unique location and beautiful nature and views were both a source of inspiration and a challenge for this project,' he continued. 'We had a fantastic interaction with our client, which led us to be able to work with the buildings more as sculptures, carefully designed to and positioned in the landscape, endeavoring to both preserve the natural vegetation and to focus on the unique experience of the surroundings, the beautiful views and of course, the Northern Lights.'
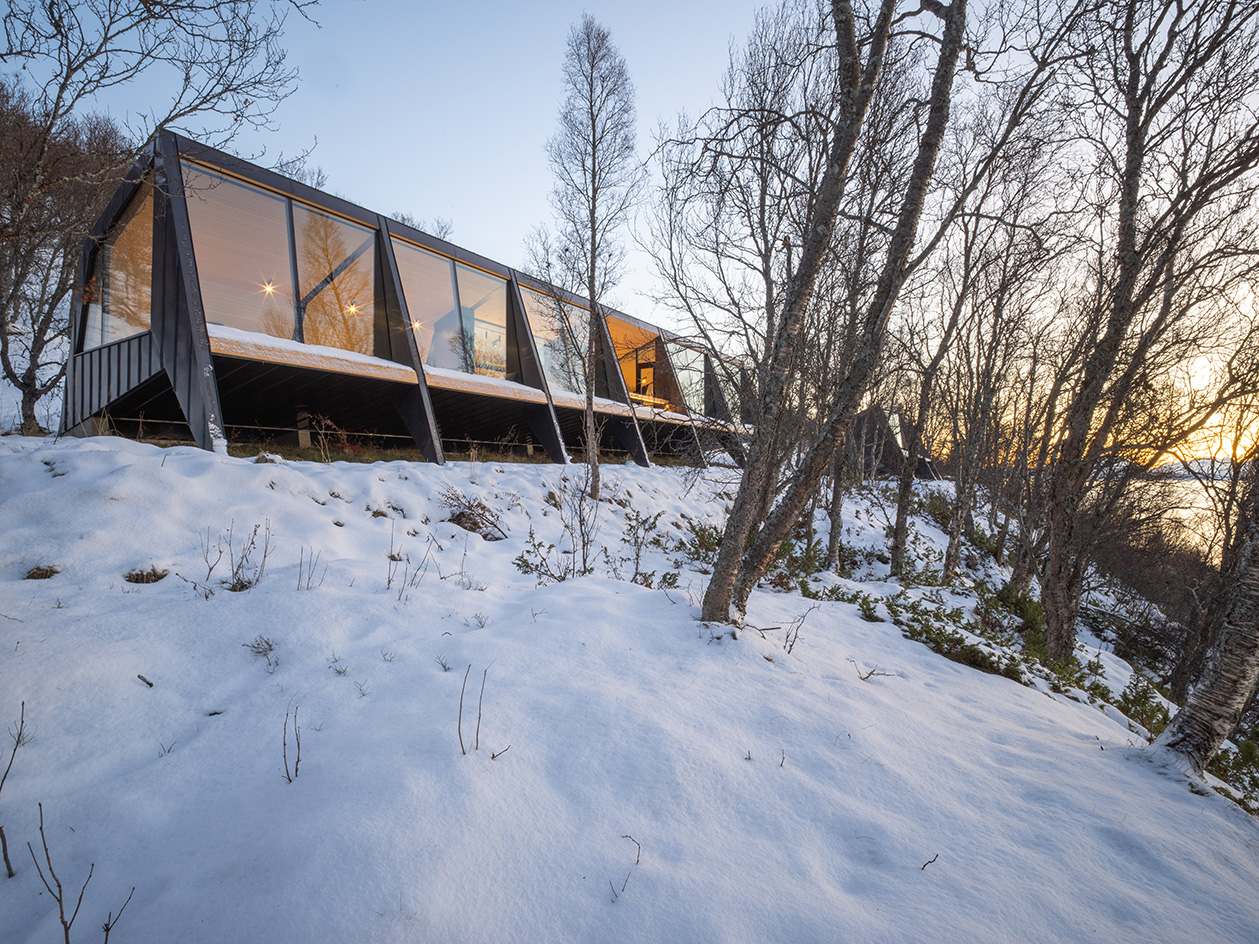
Receive our daily digest of inspiration, escapism and design stories from around the world direct to your inbox.
Ellie Stathaki is the Architecture & Environment Director at Wallpaper*. She trained as an architect at the Aristotle University of Thessaloniki in Greece and studied architectural history at the Bartlett in London. Now an established journalist, she has been a member of the Wallpaper* team since 2006, visiting buildings across the globe and interviewing leading architects such as Tadao Ando and Rem Koolhaas. Ellie has also taken part in judging panels, moderated events, curated shows and contributed in books, such as The Contemporary House (Thames & Hudson, 2018), Glenn Sestig Architecture Diary (2020) and House London (2022).
