BIG’s swirling watch museum opens in the Swiss mountains
Taking its cues from the surrounding landscape and the watch brand's rich heritage and product lines, the new Audemars Piguet museum in Vallée de Joux, Switzerland, designed by BIG, throws open its doors to the public

Iwan Baan - Photography

Receive our daily digest of inspiration, escapism and design stories from around the world direct to your inbox.
You are now subscribed
Your newsletter sign-up was successful
Want to add more newsletters?

Daily (Mon-Sun)
Daily Digest
Sign up for global news and reviews, a Wallpaper* take on architecture, design, art & culture, fashion & beauty, travel, tech, watches & jewellery and more.

Monthly, coming soon
The Rundown
A design-minded take on the world of style from Wallpaper* fashion features editor Jack Moss, from global runway shows to insider news and emerging trends.

Monthly, coming soon
The Design File
A closer look at the people and places shaping design, from inspiring interiors to exceptional products, in an expert edit by Wallpaper* global design director Hugo Macdonald.
User movement, context and the site’s harsh climate were key drivers in the design development of the Audemars Piguet museum in Switzerland’s watchmaking heartland Vallée de Joux. And after a short, pandemic-induced delay, the project, created in association with Atelier Brückner, engineers Lüchinger+Meyer, and landscape specialists Muller Illien, is now opening its doors to the public.
‘Our first idea was to wedge the new building inbetween [the existing ones], but then we thought maybe we should be completely different and stay low, be part of the landscape,' recalls Ingels. ‘On one hand we needed a guided sequence [a more formal museum route], and on the other we wanted a flexible journey where you can jump from one point to the other.'
By strategically placing the new building as a separate entity among the watchmaker’s existing campus, the architects, headed by Bjarke Ingels, were able to work with a spiral, low-profile form, which both encourages a particular route through the museum, while also allowing for flexible, lateral movement, and references the hairspring – the coil that delivers constant energy – in mechanical watches.
‘Both with watchmaking and architecture, the form is the content,’ says Ingels, drawing parallels between his and his client’s pursuits. ‘There is no separation between ‘software’ and ‘hardware’, that’s what makes them both intriguing. We are also both seeking to get the maximum amount of impact with the minimum amount of material.’
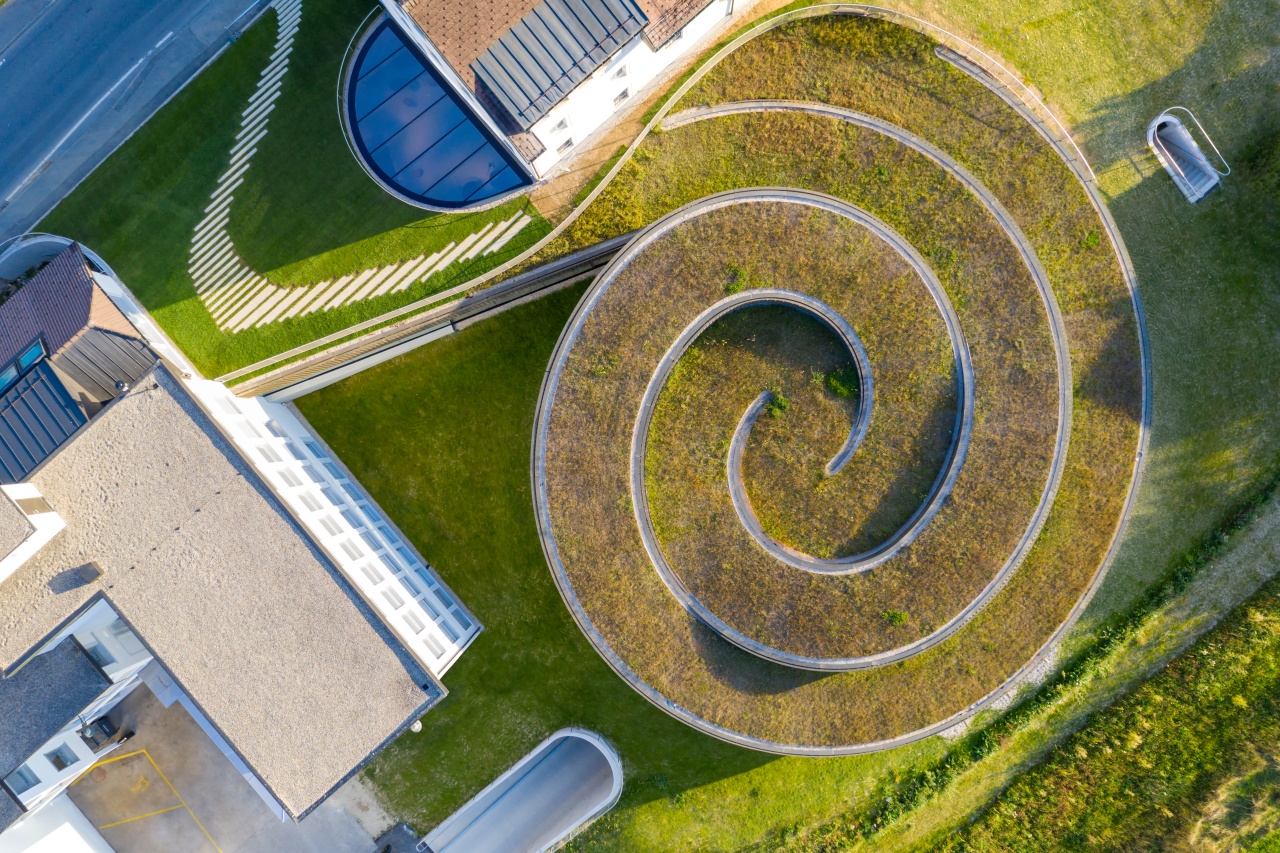
The outer walls’ carefully designed curvature ensures the external, super-insulated glass expanses are also load bearing, impressively carrying the whole roof even during the snow-heavy winter months. Meanwhile, strategically placed gaps where different surfaces meet can absorb changes in temperature. ‘Because every glass wall is curving, the curvature lends rigidity to the whole, so with this principle, in a ceismic event it won't buckle and won't break. It is so strong that it carries the whole roof,' says Ingels.
RELATED STORY
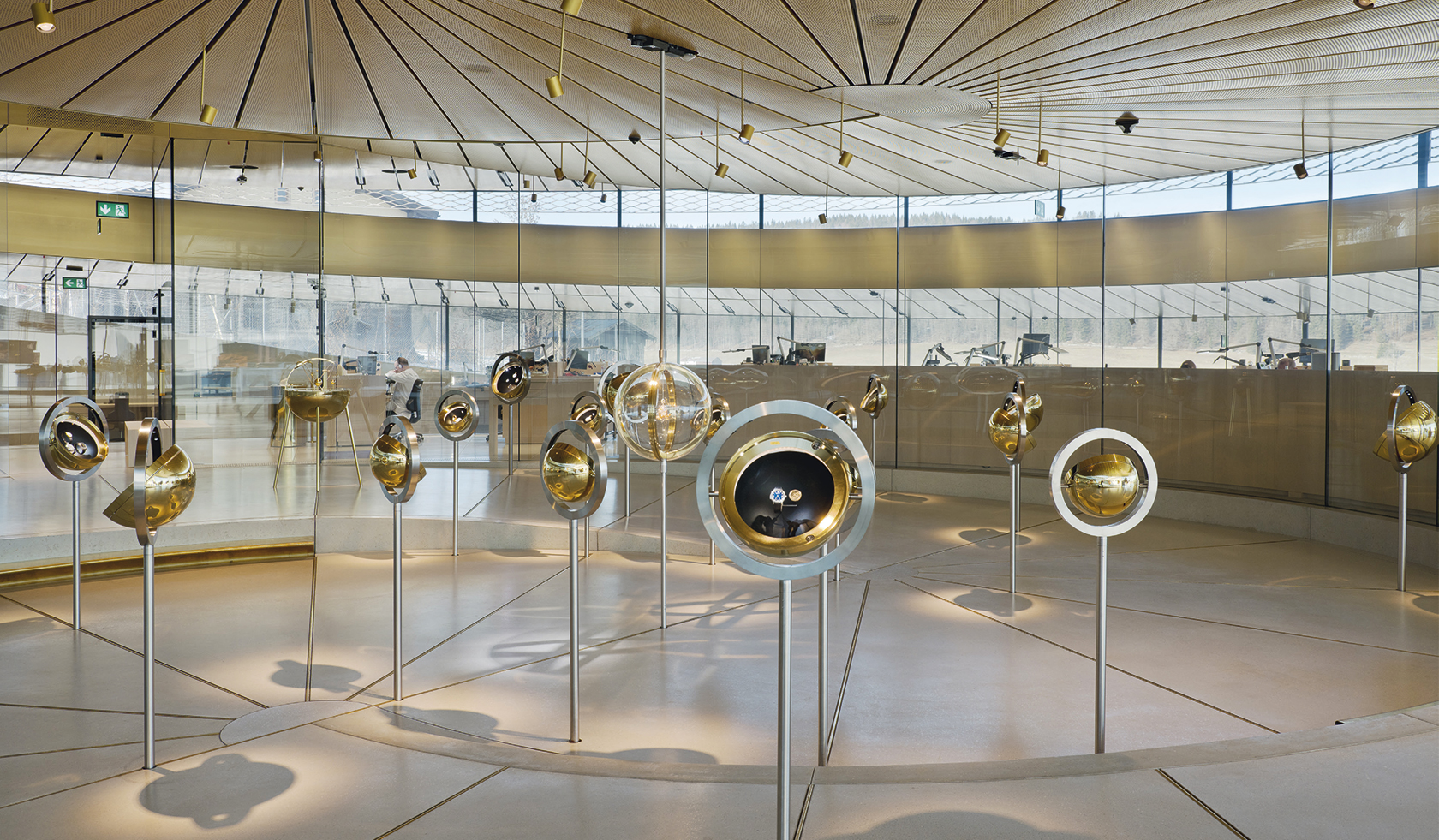
A system of thin brass ribbons is ‘woven’ into an elegant façade pattern that protects the makers’ workshops from the sun, avoiding glare and over-heating, but also discreetly ‘disappears’ if you look at it from different angles. 'We placed the watchmakers along the north facing parts, as it is traditionally the prefered light for the business, so they have light but not glare,' says Ingels.
The glazed facades not only allows the people working inside it to enjoy precious, natural light all day long, but it also means that the glass swirls and surfaces indoors interact with the sun creating a truly spectacular, shimmering interior. Additionally, it makes displays and workspace open outwards and become at one with the natural landscape around them, in any weather.
So well received was BIG’s concept that the studio is now working on a further project for the brand – a hotel, currently in construction a few steps along the road, which is meant, Ingels explains, ‘to give you the sense that it expands the slope.' All the more reason to visit this mountain gem of a museum, once official guildelines allow it.
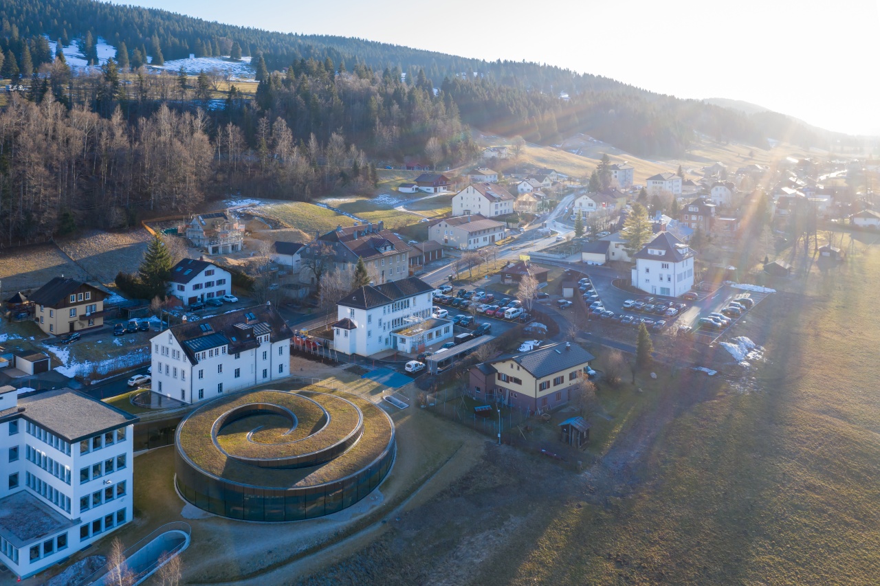
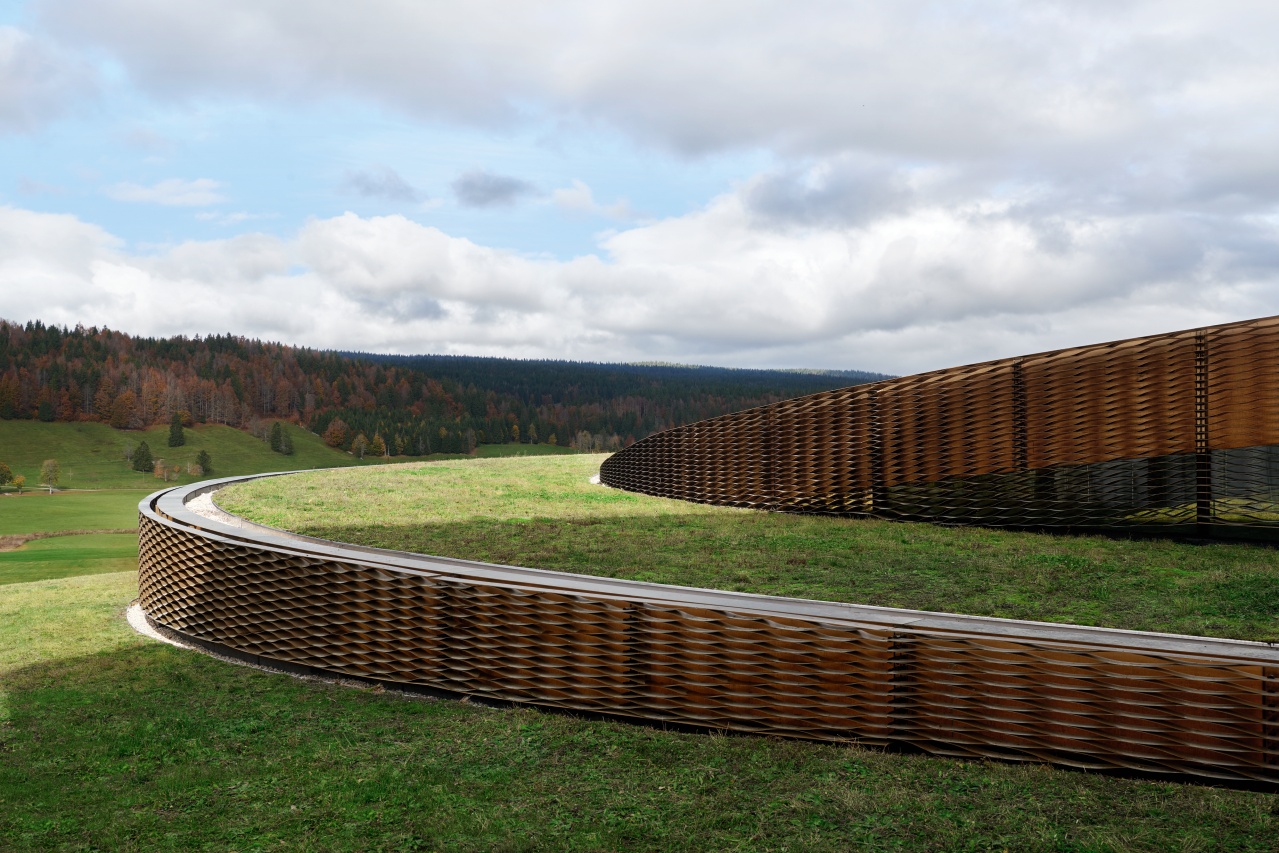
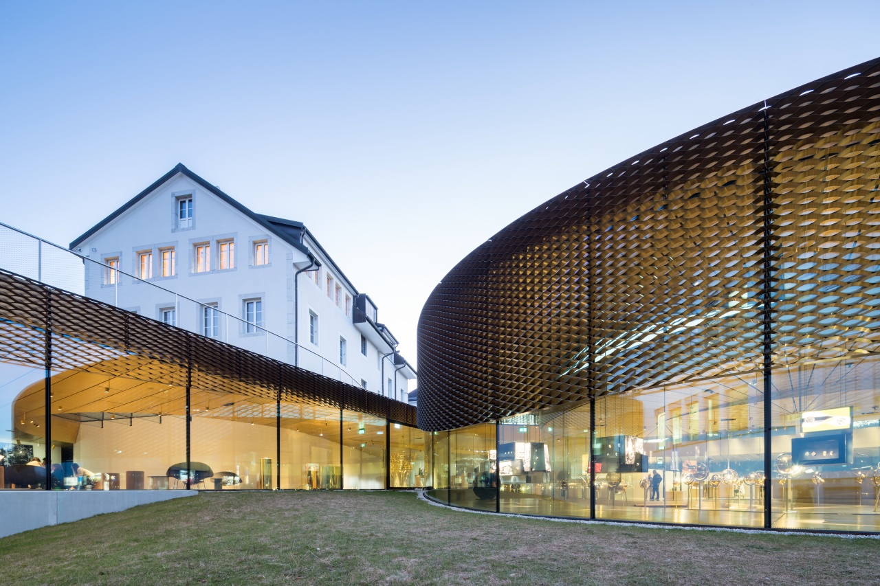
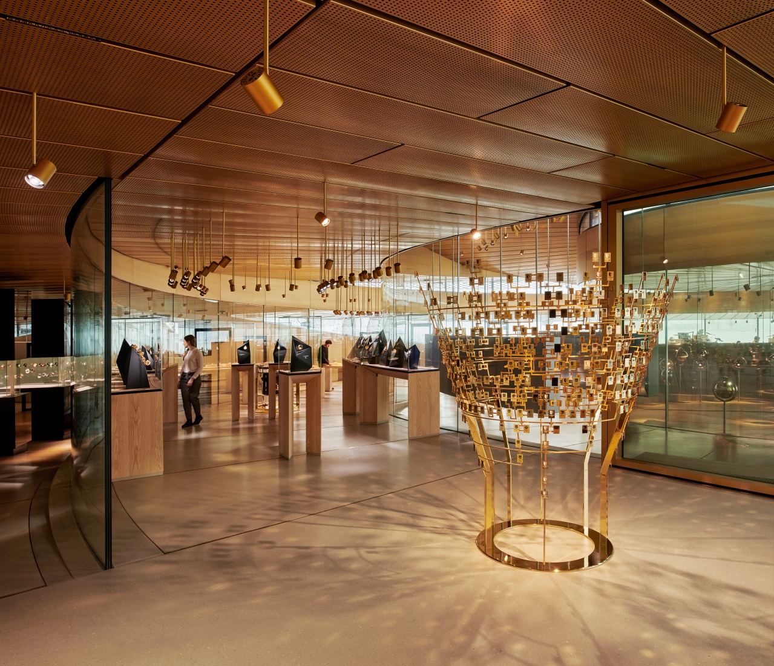
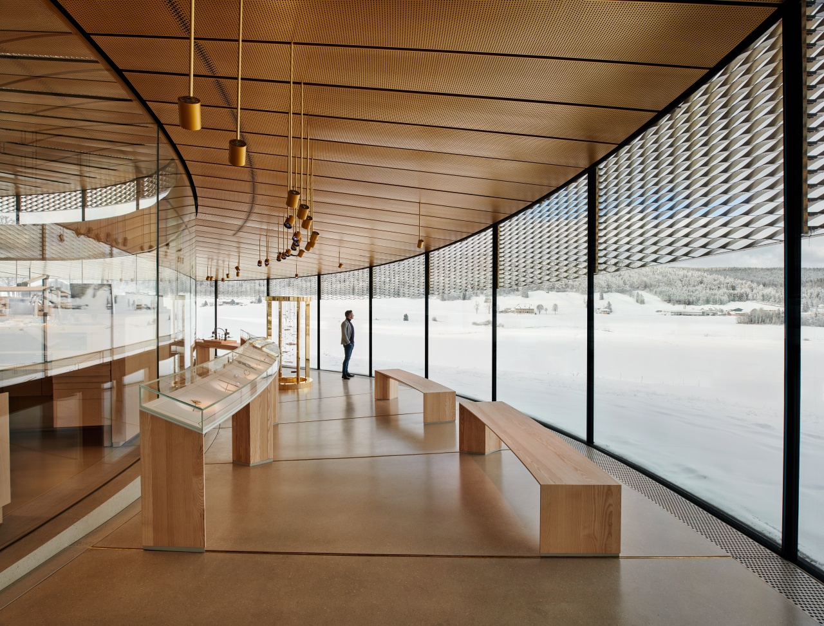
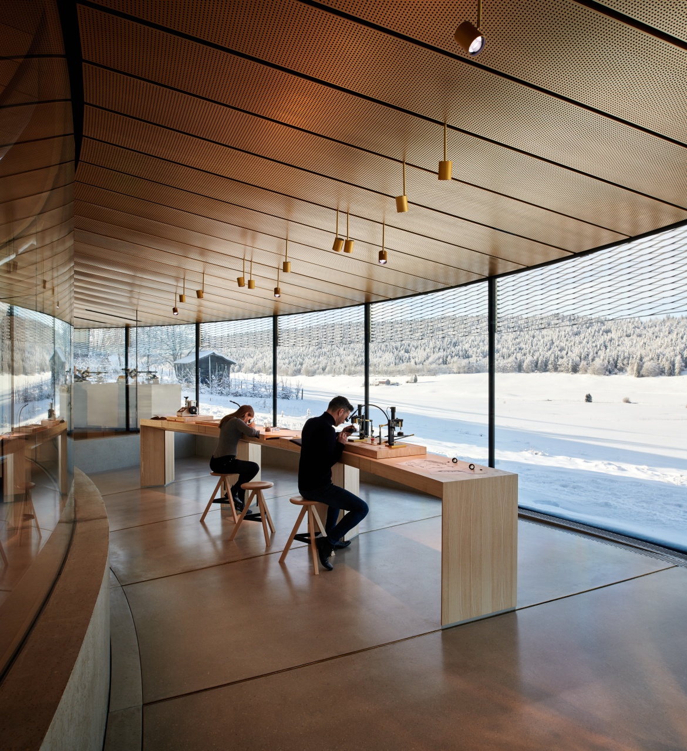
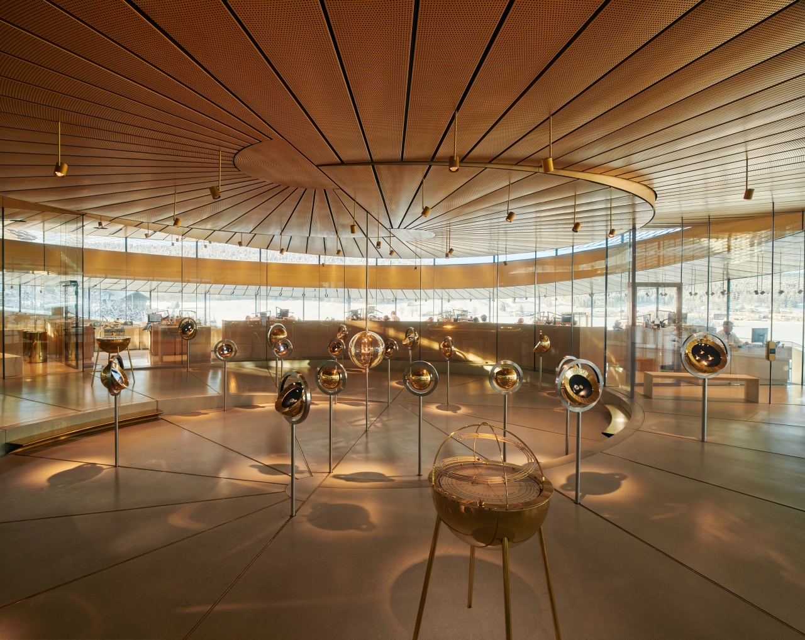
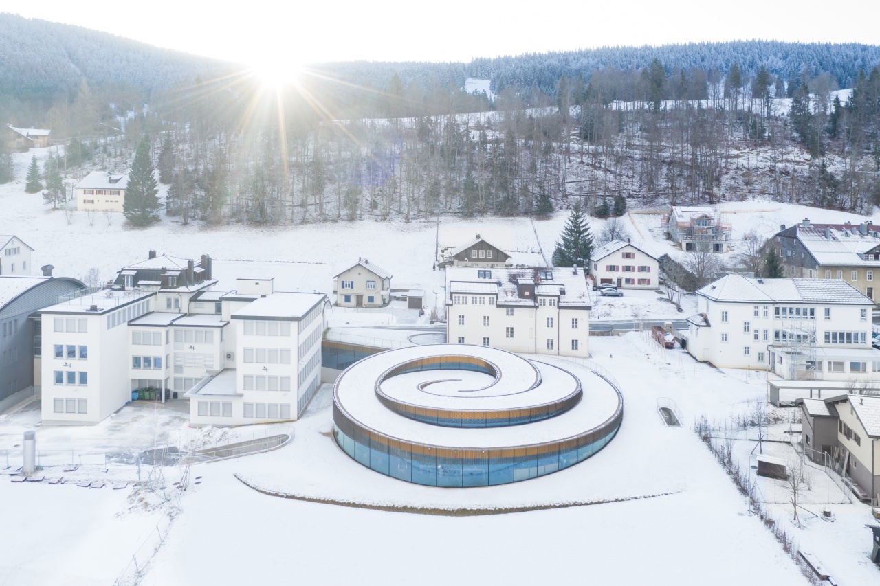
INFORMATION
Receive our daily digest of inspiration, escapism and design stories from around the world direct to your inbox.
Ellie Stathaki is the Architecture & Environment Director at Wallpaper*. She trained as an architect at the Aristotle University of Thessaloniki in Greece and studied architectural history at the Bartlett in London. Now an established journalist, she has been a member of the Wallpaper* team since 2006, visiting buildings across the globe and interviewing leading architects such as Tadao Ando and Rem Koolhaas. Ellie has also taken part in judging panels, moderated events, curated shows and contributed in books, such as The Contemporary House (Thames & Hudson, 2018), Glenn Sestig Architecture Diary (2020) and House London (2022).
