Architectural reuse project provides home for art in Devon
‘Art Barn', a storage, archive and gallery facility for artist Peter Randall-Page's work in Devon is a finely crafted case of architectural reuse by his son Thomas Randall-Page

Jim Stephenson - Photography
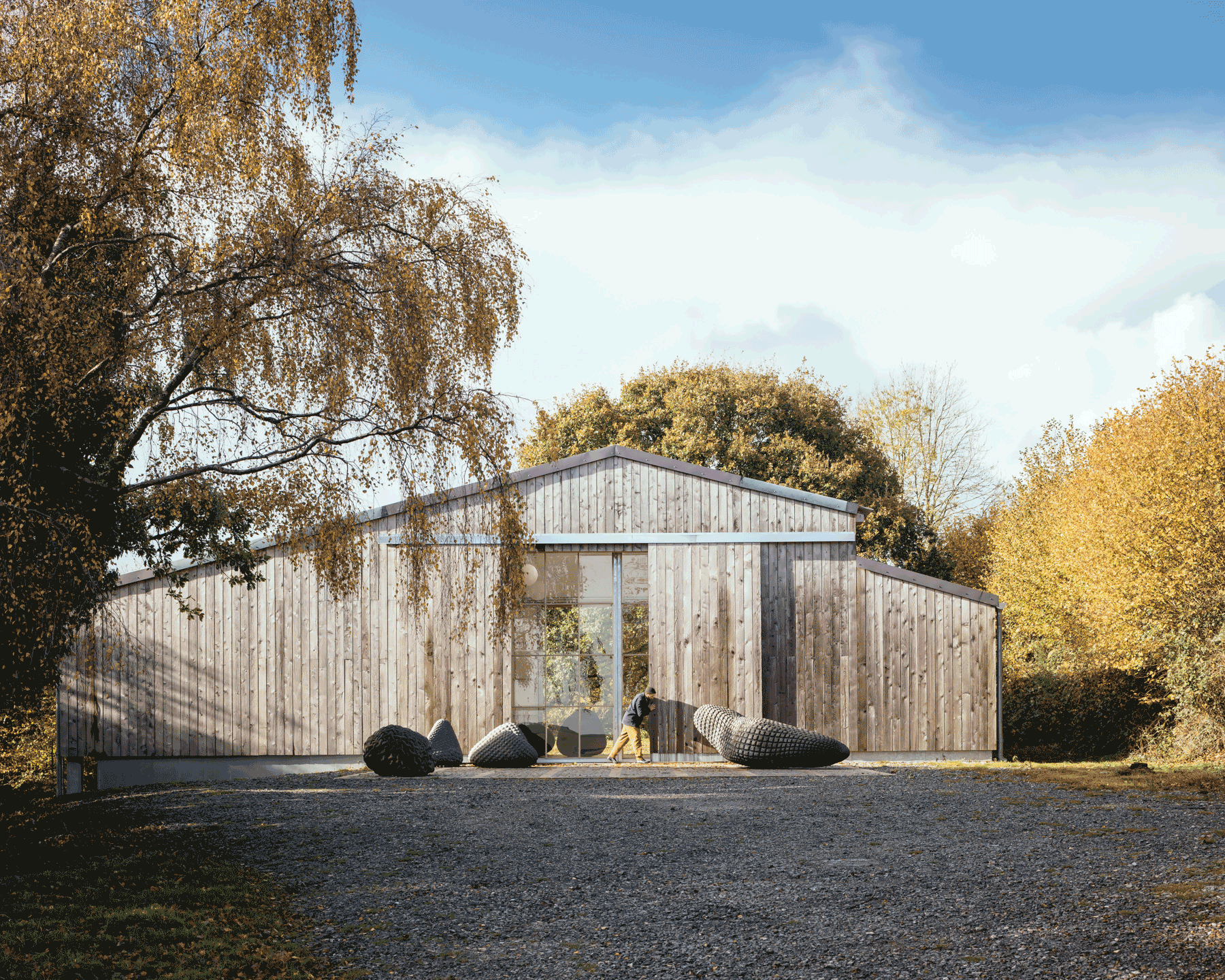
When sculptor Peter Randall-Page RA decided to convert a rather nondescript, modern cow barn into a storage facility for his work, he turned to his son for help. Architecture-trained Thomas Randall-Page, who worked with Studio Heatherwick and 6a before setting up his own practice in 2014, proceeded to complete the modest, but beautifully crafted piece of architectural reuse, delivering his client's wishes to perfection; this is ‘Art Barn', a jewel box of a design that has been customised to create, store, archive and occasionally show art.
Located deep in the Devon countryside, the project sits in an idyllic location, surrounded by rolling hills and lush greenery on the egde of Dartmoor National Park. Large openings and a floor-to-ceiling sliding door not only allow the striking natural views and fresh air in, but also ensure large scale sculpture can be easily moved in and out as required.
Meanwhile, a series of industrial scale shutters made out of cedar and galvanised steel can fold and slide, revealing more or less of the interior and views as required by the activities inside - one even transforms into a large, private balcony.
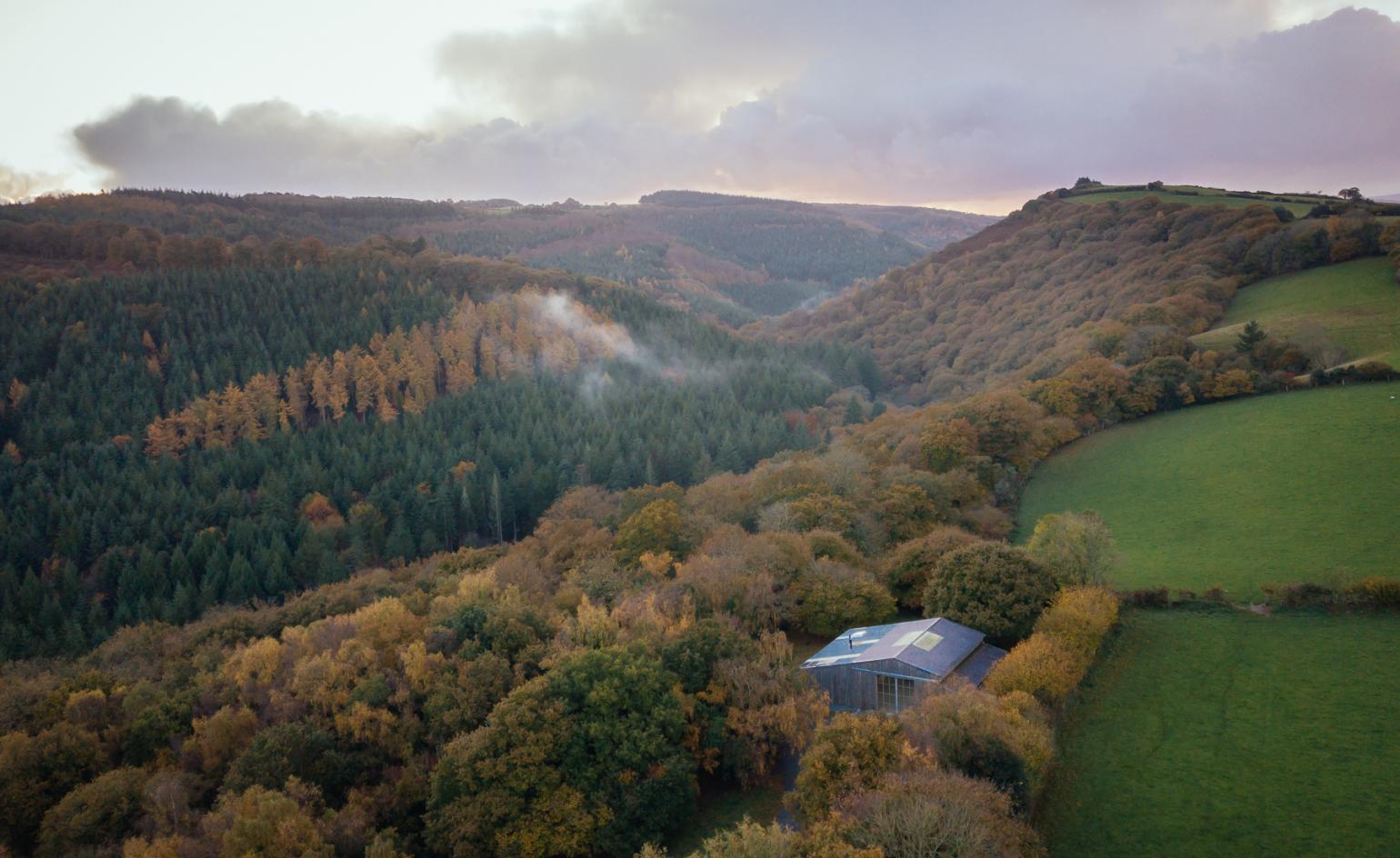
‘My brief stipulated that the building’s exterior should appear hermetically sealed, retaining the character of its agricultural origins,' says the artist. ‘I wanted the experience of arrival to be a slow reveal with levels and apertures unfolding as one moves around the space.'
A large, day-lit gallery sits at the heart of the building. Painted white and kept purposely simple, it becomes the perfect backdrop for viewing art. Next to it, a room-within-a-room contains the commission's office space - known as the ‘Winter Studio'. It is wrapped in cork, distinctly different to the bright, clean gallery, and contains a study and drawing space.
Small as it may be, the project was finely detailed and carefully designed to its smallest element. As a result, it took almost nine years from the barn's purchase to completion. Natural materials, such as stone and timber, were chosen for their functionality and durability, as well as the way they blended naturally within the landscape. As a further gesture of respect towards its pristine setting, the structure is solar-powered and completely off-grid.
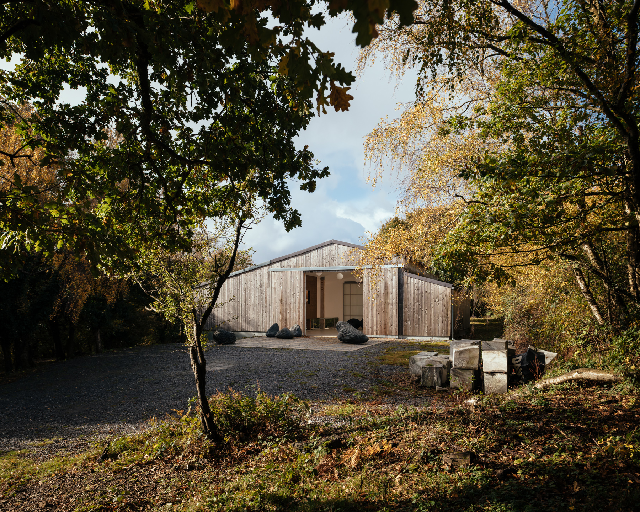
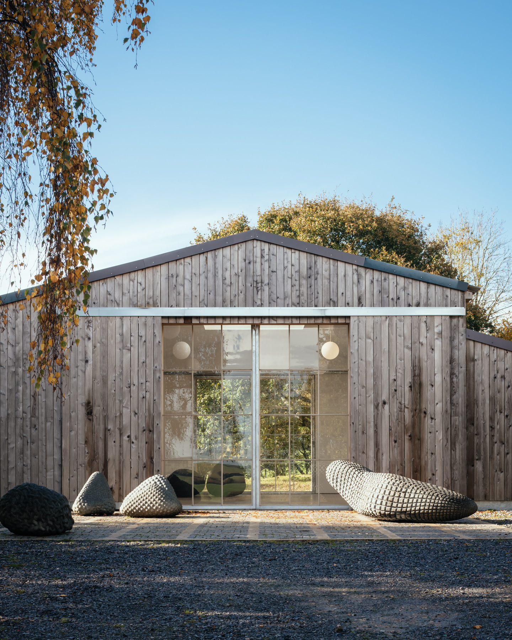
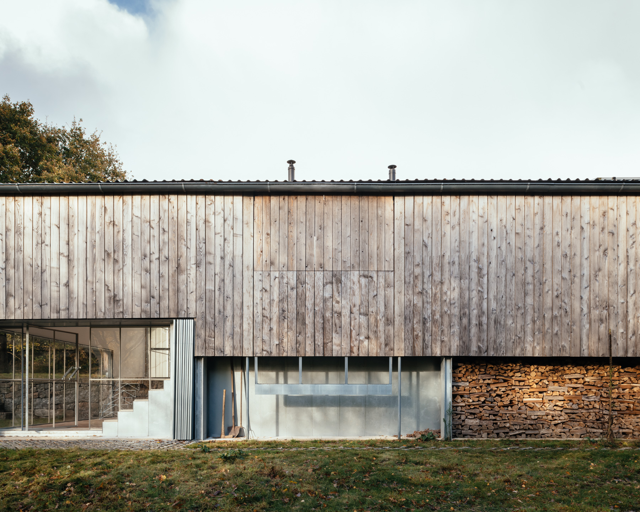
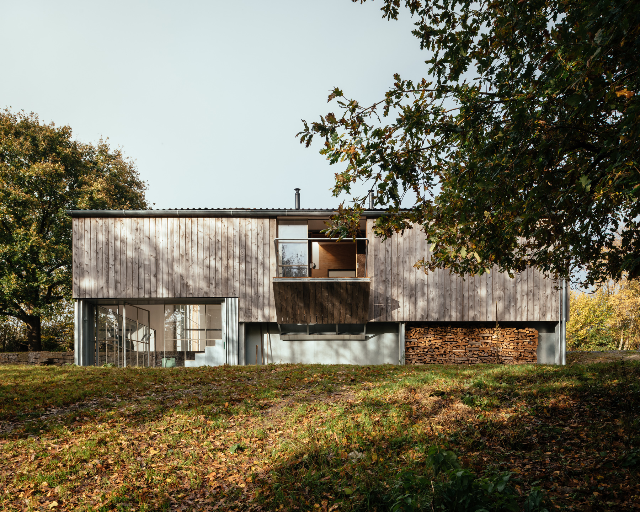

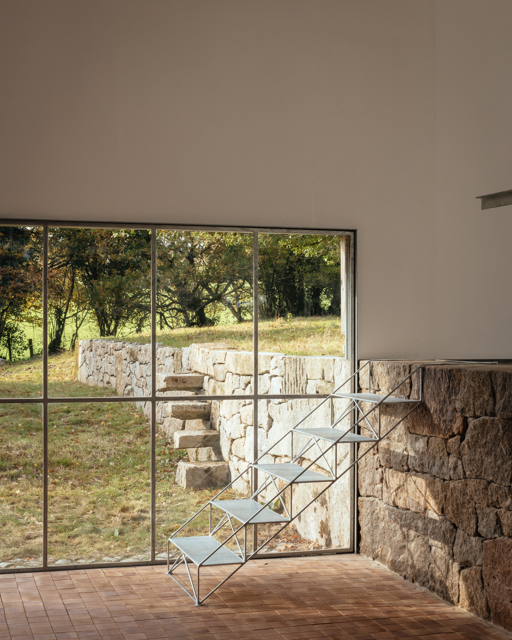
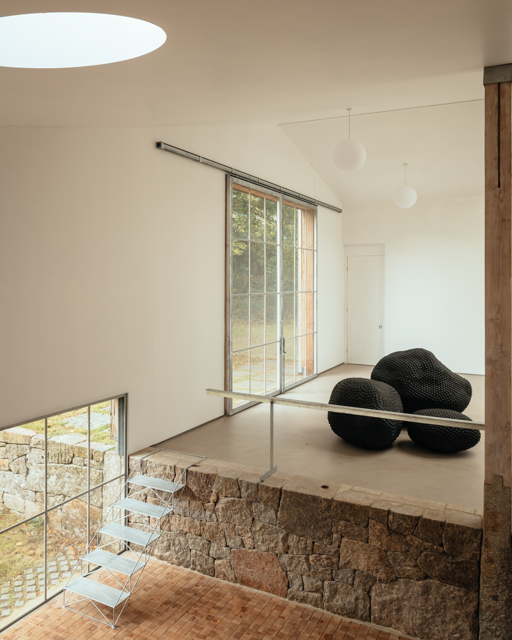
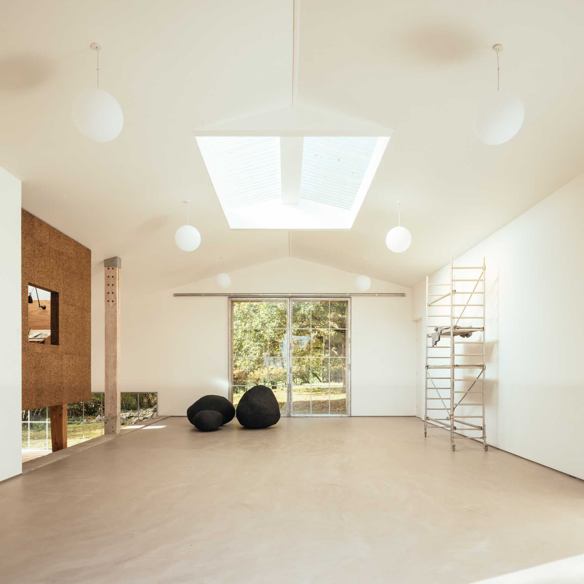
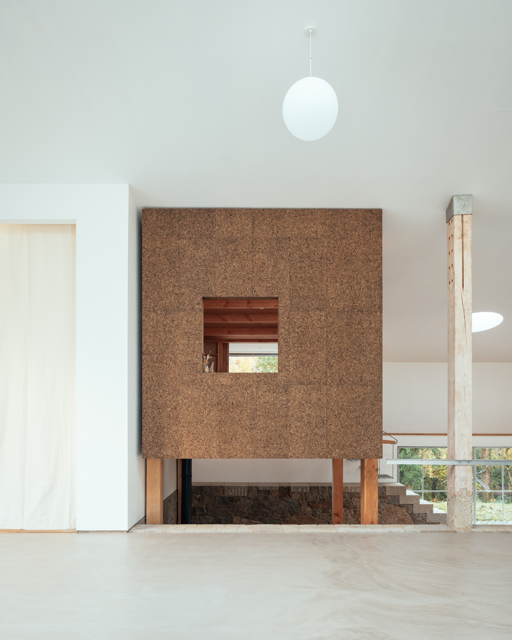
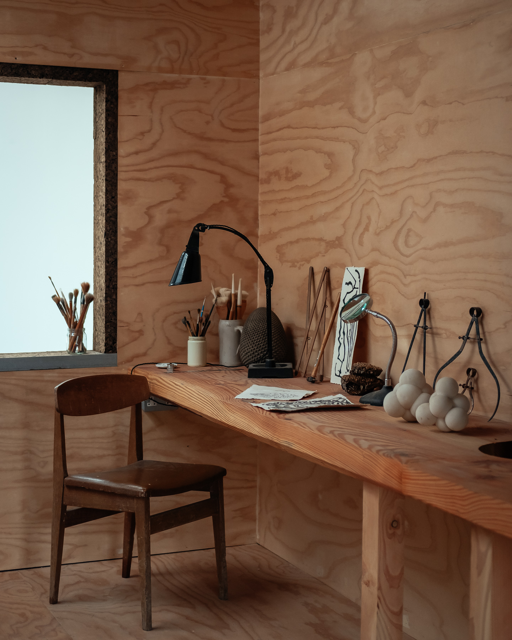
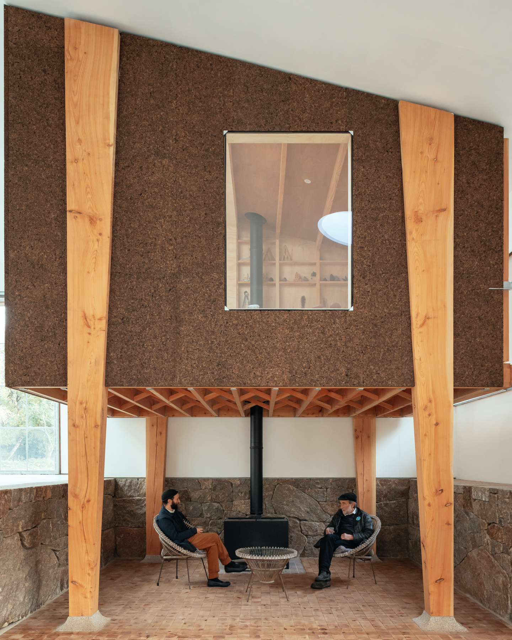
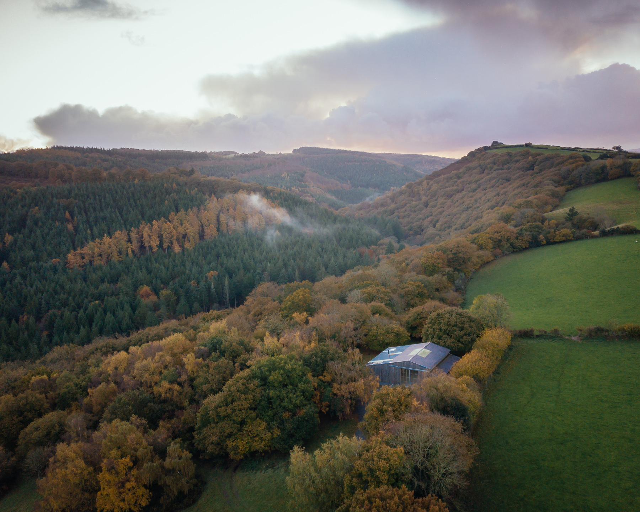
INFORMATION
Receive our daily digest of inspiration, escapism and design stories from around the world direct to your inbox.
Ellie Stathaki is the Architecture & Environment Director at Wallpaper*. She trained as an architect at the Aristotle University of Thessaloniki in Greece and studied architectural history at the Bartlett in London. Now an established journalist, she has been a member of the Wallpaper* team since 2006, visiting buildings across the globe and interviewing leading architects such as Tadao Ando and Rem Koolhaas. Ellie has also taken part in judging panels, moderated events, curated shows and contributed in books, such as The Contemporary House (Thames & Hudson, 2018), Glenn Sestig Architecture Diary (2020) and House London (2022).
