Stone faced: an Australian family home by BE Architecture is an ode to granite
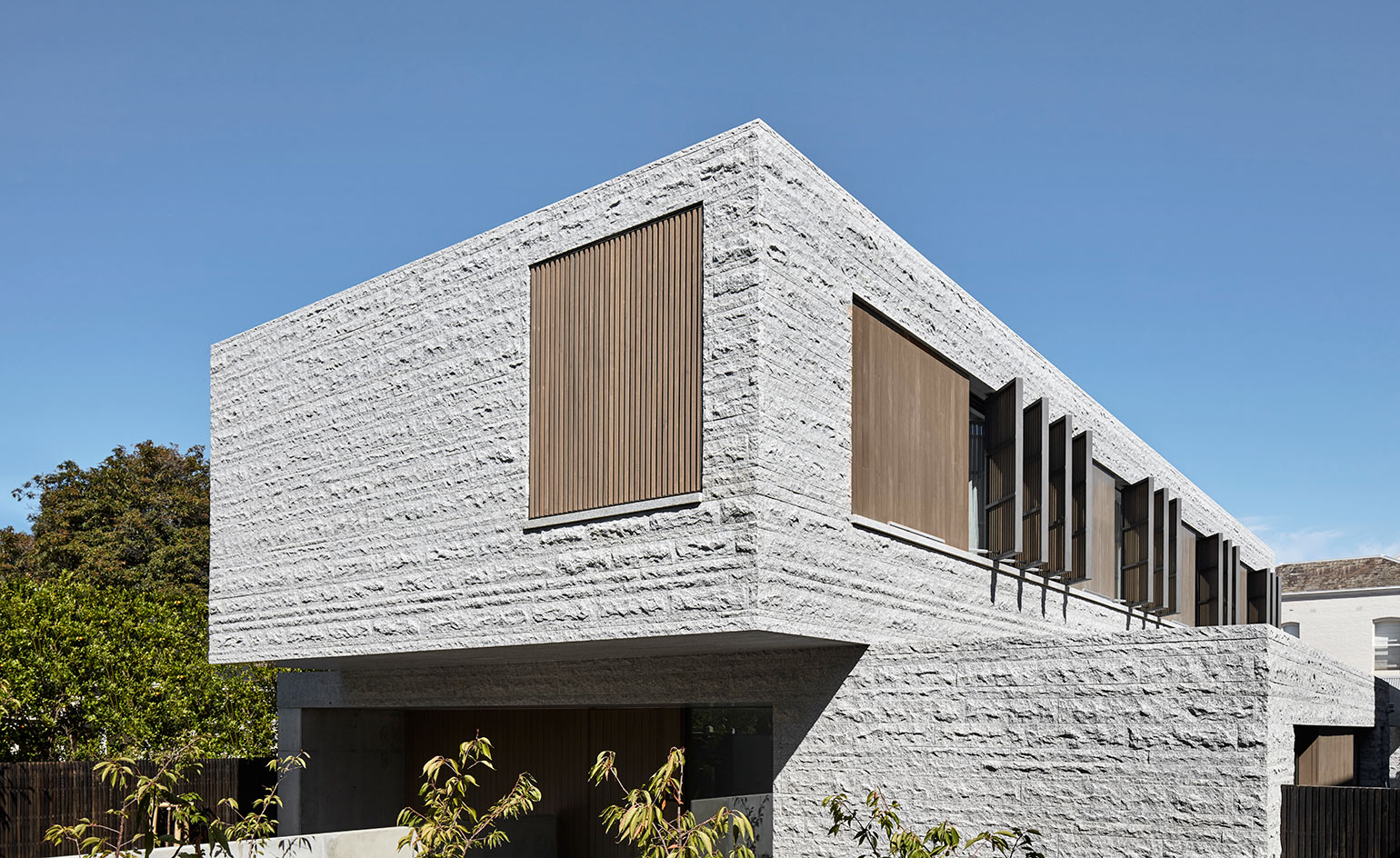
Receive our daily digest of inspiration, escapism and design stories from around the world direct to your inbox.
You are now subscribed
Your newsletter sign-up was successful
Want to add more newsletters?

Daily (Mon-Sun)
Daily Digest
Sign up for global news and reviews, a Wallpaper* take on architecture, design, art & culture, fashion & beauty, travel, tech, watches & jewellery and more.

Monthly, coming soon
The Rundown
A design-minded take on the world of style from Wallpaper* fashion features editor Jack Moss, from global runway shows to insider news and emerging trends.

Monthly, coming soon
The Design File
A closer look at the people and places shaping design, from inspiring interiors to exceptional products, in an expert edit by Wallpaper* global design director Hugo Macdonald.
Among rows of impeccably restored Victorian and Federation-style mansions in Melbourne’s leafy Armadale, BE Architecture’s house stands firmly. Comprising a hefty granite façade – some 260 tonnes to be precise – one would assume its presence was imposing.
Yet given the stone’s silvery grey split-faced texture, the hard lines of the stacked modular design are softened by ripples that grant it a weightlessness when the sun refracts over its quartz veins. Large mechanical timber shades piercing the sheath compliment its organic nature, ushering in daylight.
The house was built for clients downsizing from a large family home. ‘The internal spaces are light and open, particularly in the living area where the fully retractable glazed doors open onto the adjacent courtyard,’ says BE Architecture co-director, Andrew Piva. The footprint (including a pool abutting the rear wall) almost covers the entire 537 sq m block.
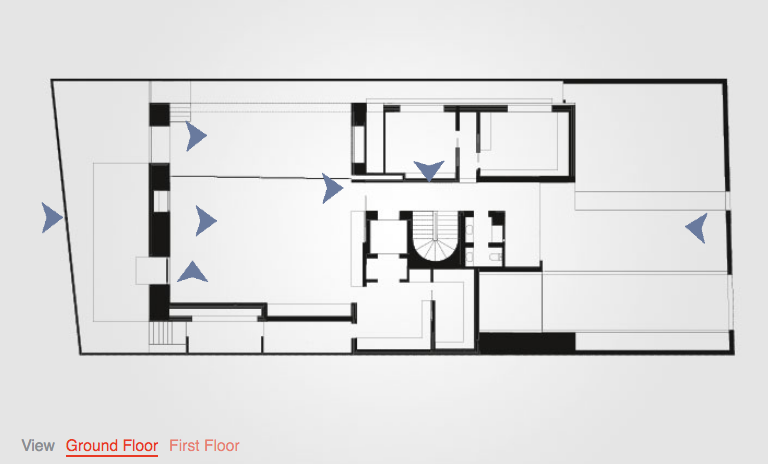
Take an interactive tour of the Armadale Residence
However, the house’s volume is concealed by the placement of sleeping quarters – including additional bedrooms with adjoining en-suites for visiting adult children – on the upper level, while a gym and second study are tucked behind the subterranean double-garage. Granting the illusion of outdoor space, BE’s in-house multi-disciplinary team designed the landscaping too.
A secluded Japanese garden surrounds the master bedroom’s outdoor shower while Mount Fuji trees line the front fence in response to ‘the clients’ desire to have diverse planted outlooks and terraces without the maintenance of a full lawn,’ adds Piva.
Throughout, raw and refined materials contrast and compliment, with granite used consistently. Underfoot, Torino Granite was flamed and brushed for the outdoor terrace, seamlessly blending to a honed speckled version within the open living plan. ‘The builder, LBA Construction, felt that given the importance of the stone in the project that a specialised stone mason was essential,’ notes Piva, especially regarding the master en-suite’s original use of Fallow Granite. The custom bath and basin benches were engineered from solid blocks to achieve a dense, textural finish.
Adding an emotive layer is BE’s masterful manipulation of chiaroscuro. Angular shadows are cast by generously proportioned doorways while pure light streams through the oculus above the stairwell creating a crushed velvet plushness to the polished grey cement render upon its curved walls – the only sculpted planes of the linear build.
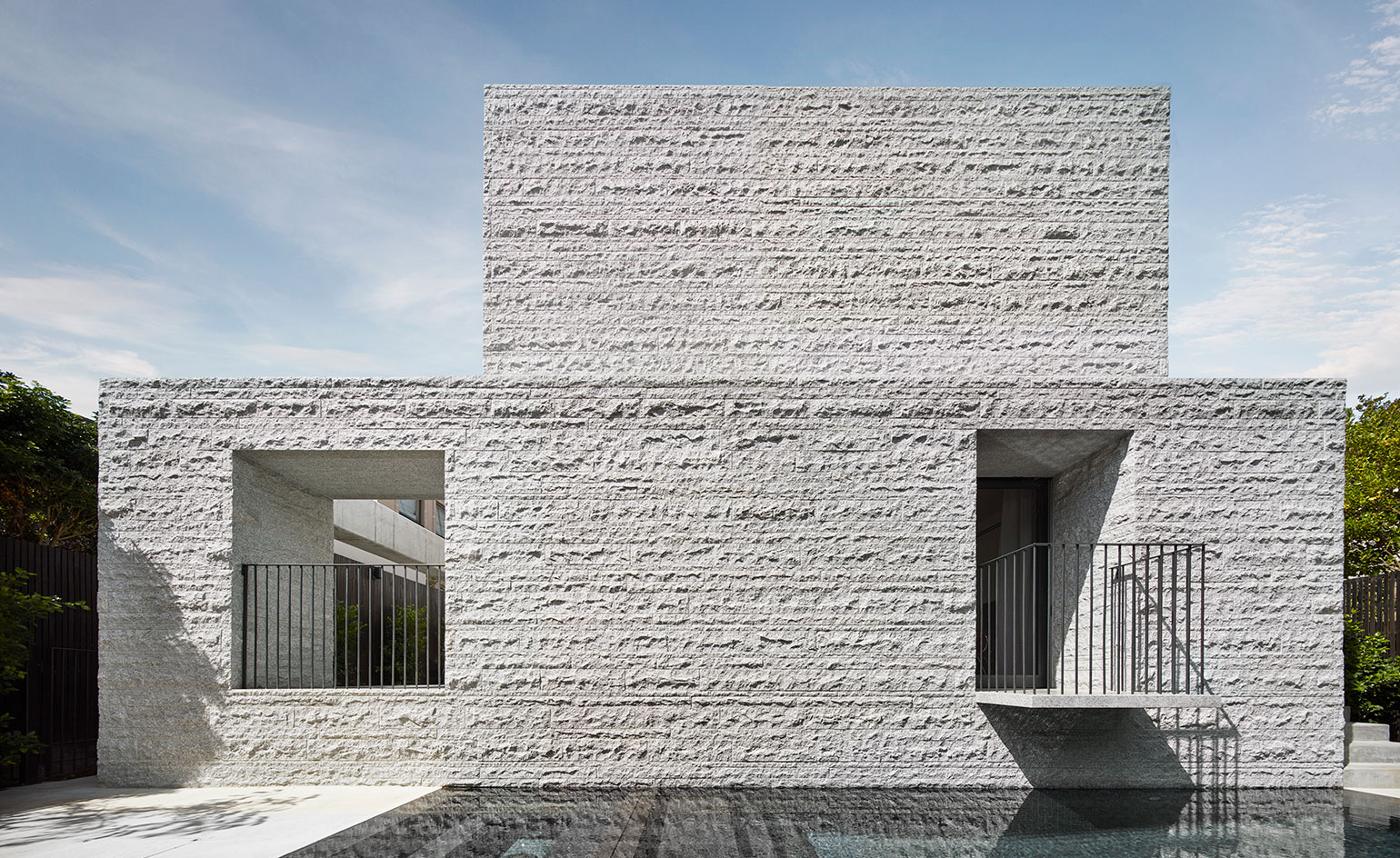
For the granite façade, the stone is laid in a random brick bond pattern consisting of three differently sized block profiles, then a ’random’ laying pattern referencing an older style of brick laying
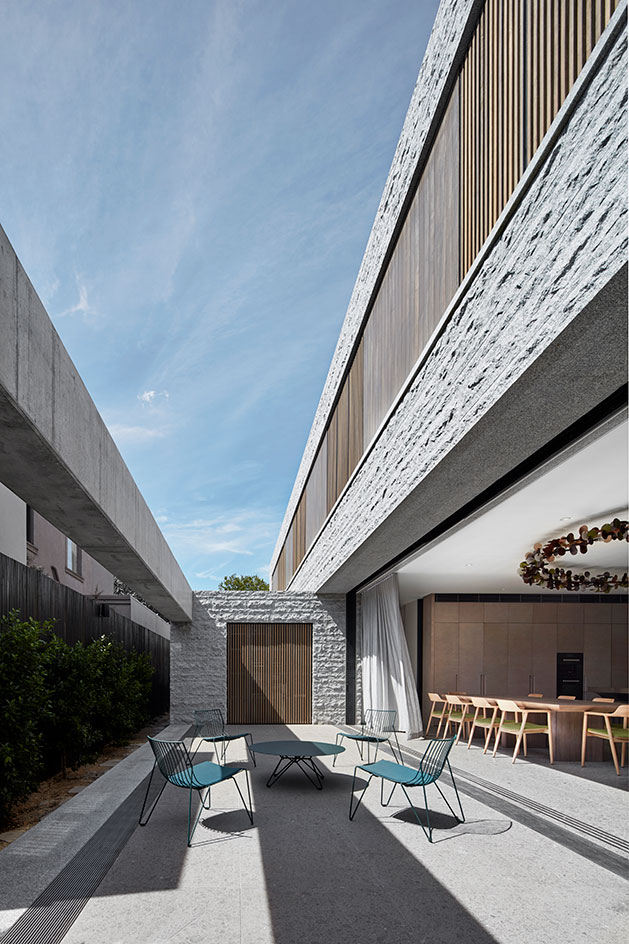
’The builder, LBA Constructions, worked well with the stone mason to create amazing details that didn’t compromise design intent,’ says Andrew Piva, BE Architecture co-director
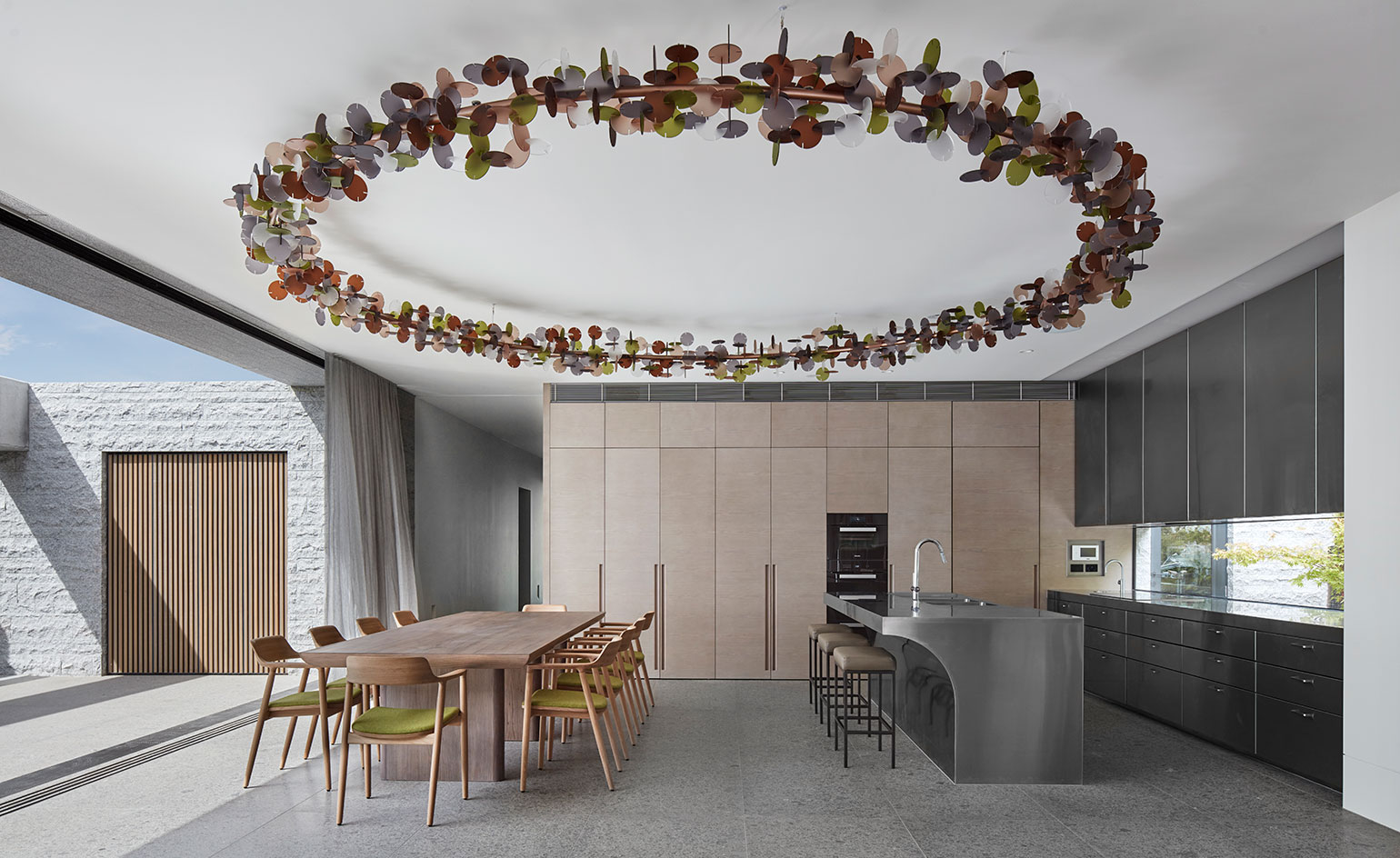
Much of the feature furnishings were custom-designed by BE Architecture. In the kitchen, for example, the stainless steel benchtop; the elm dining table; and the Perspex ceiling light
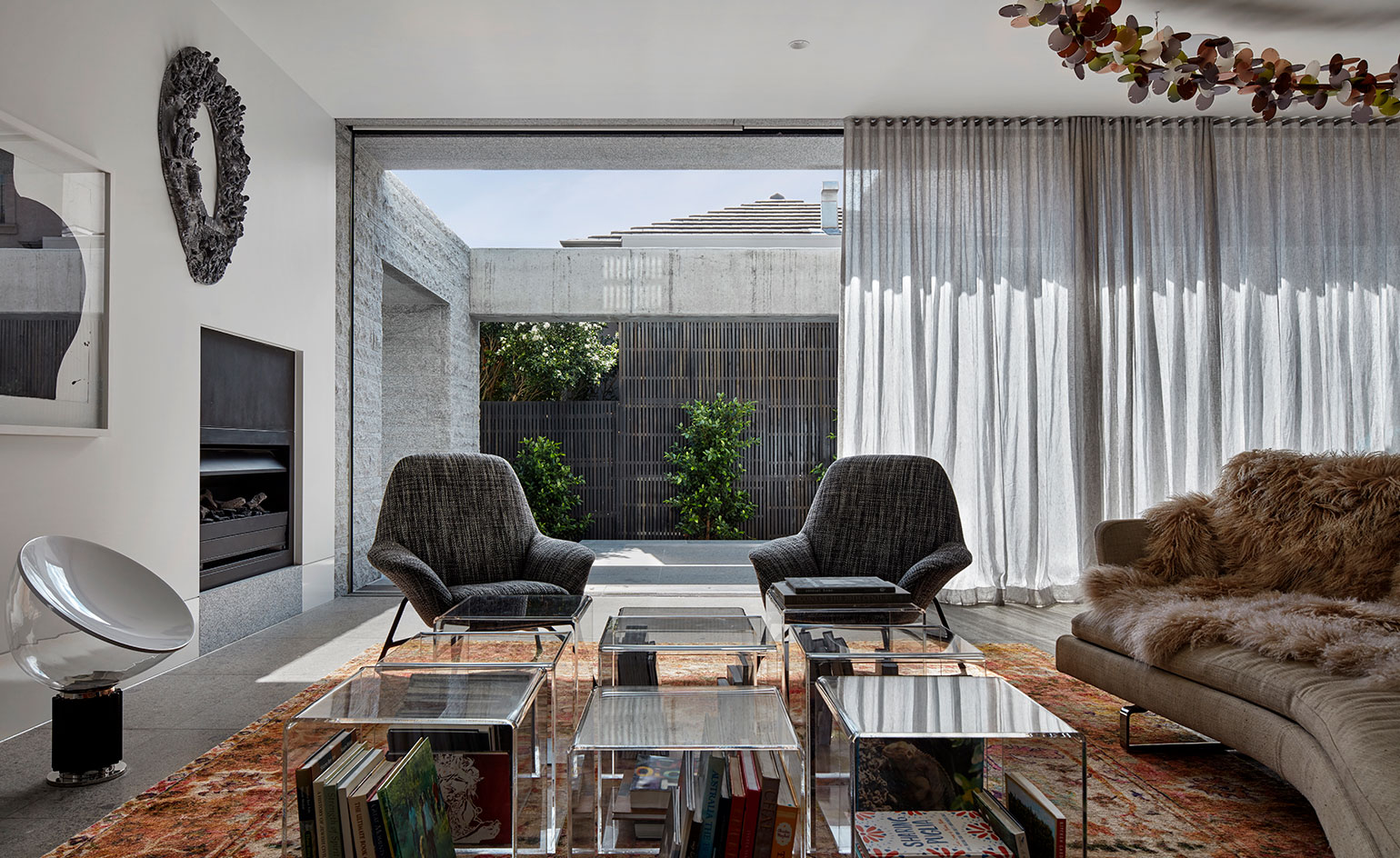
The ground floor living room
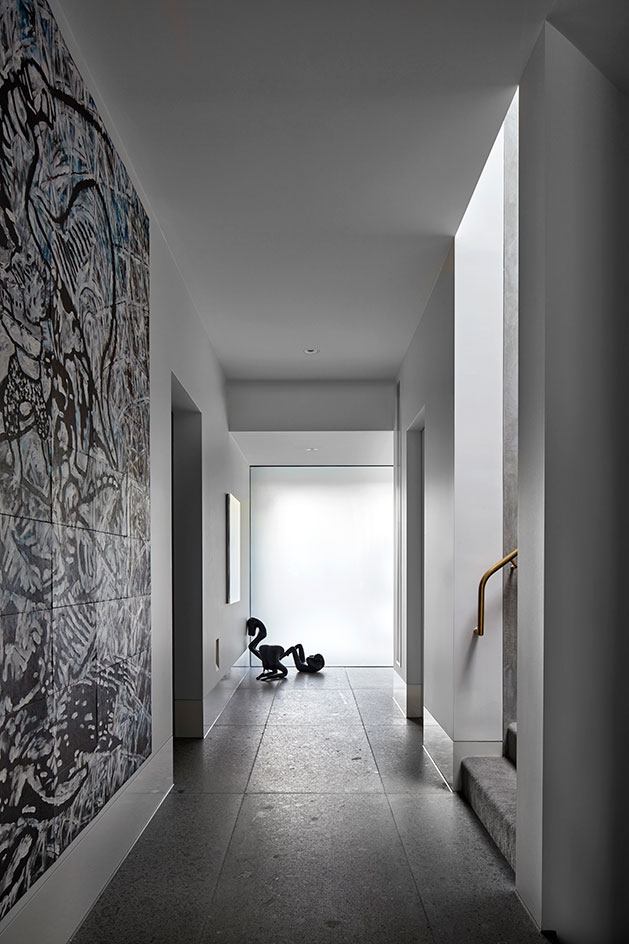
Underfoot, Torino Granite was selected for its natural feature and speckled, almost oversized Terrazzo look due to the pieces of fossil and in the stone
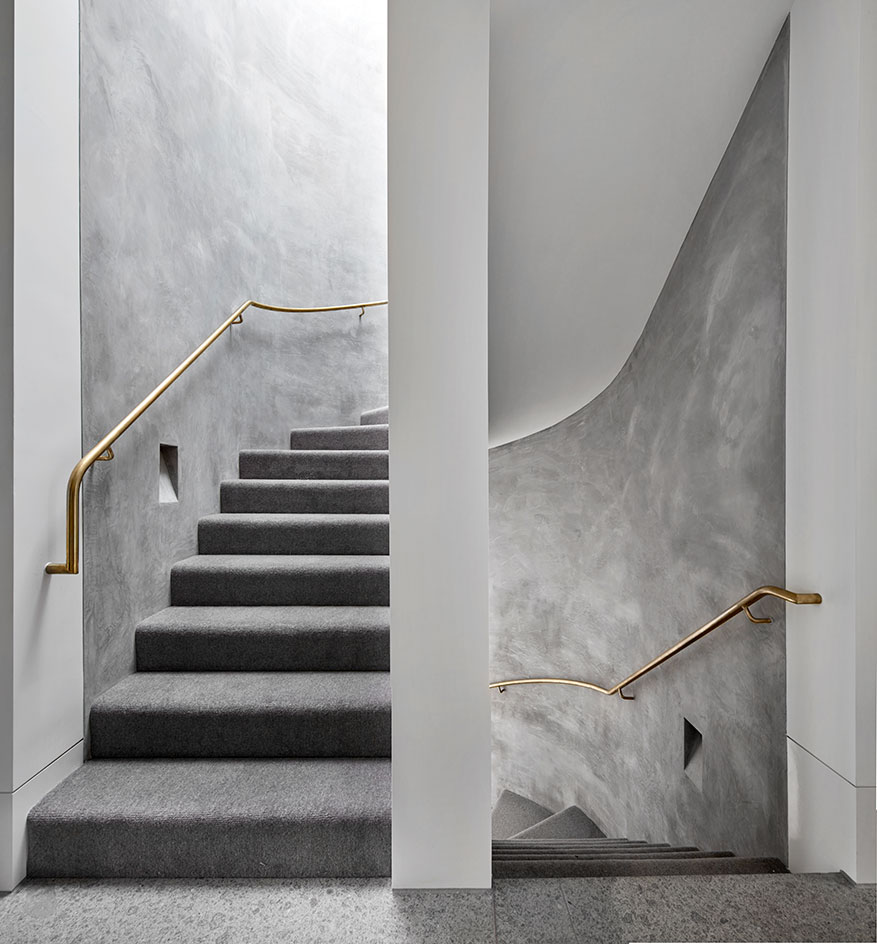
A smooth and sculptural stairway made of polished grey cement leads upstairs

Light is cast into the stairwell from an oculus above
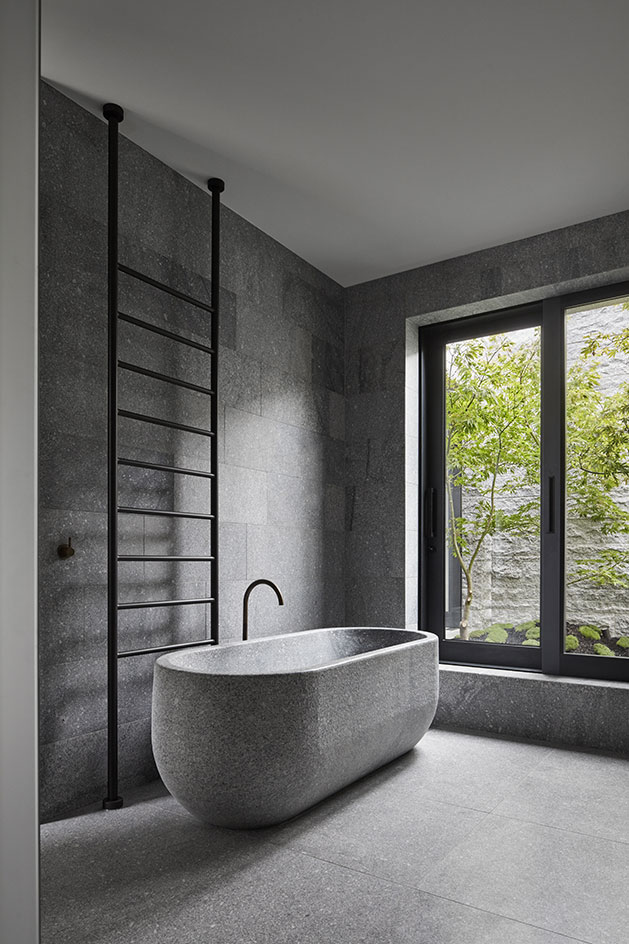
In the master en-suite, Fallow Granite has been used throughout due to its ’natural movement and veining within the stone, which is not normally associated with granite’
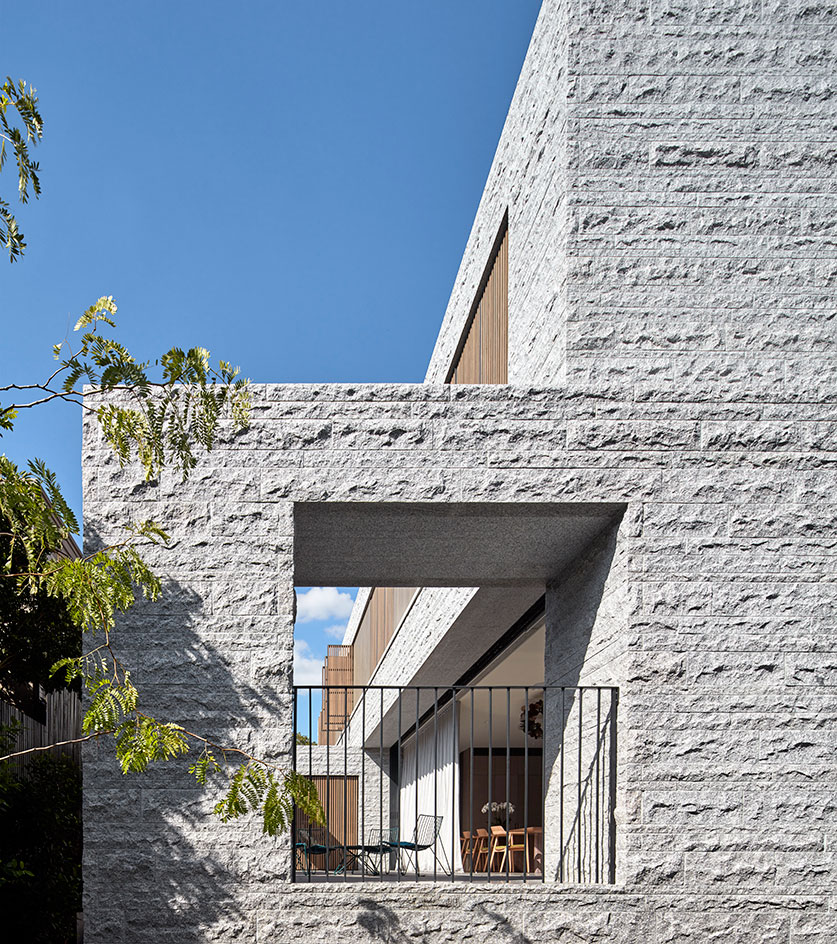
An upstairs terrace is shielded by an extension of the façade
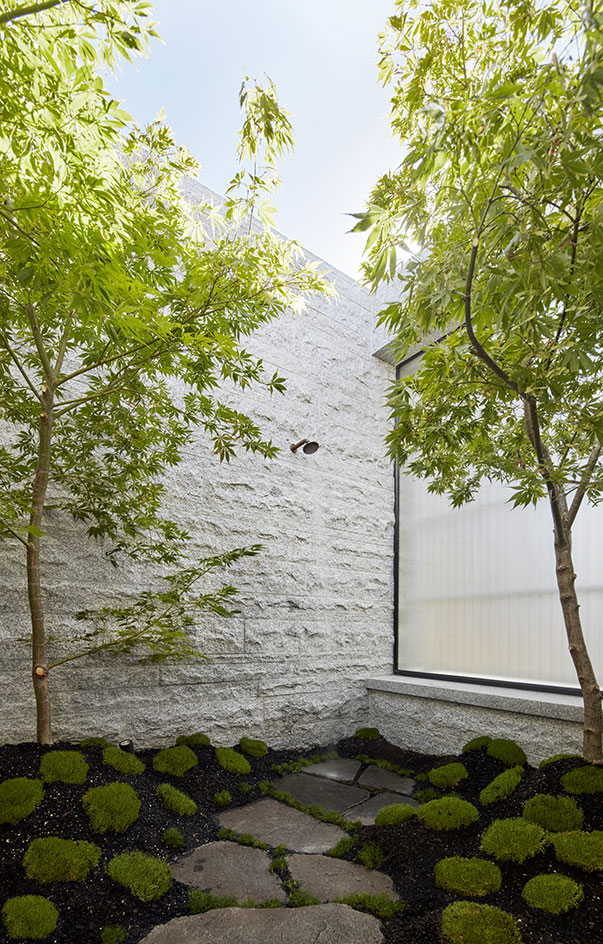
A secluded Japanese garden surrounds the master bedroom’s outdoor shower
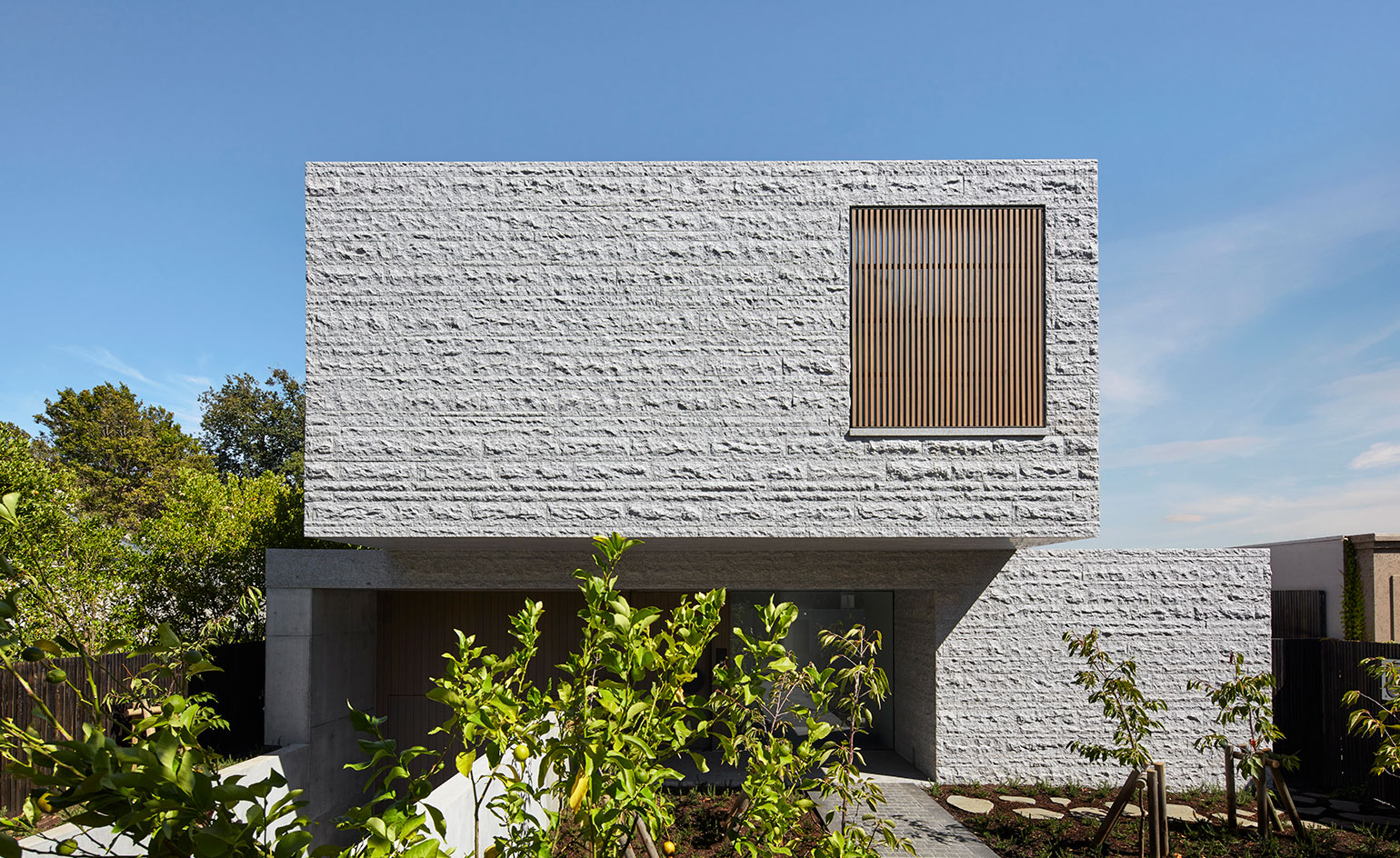
Mechanical timber shades provide privacy and protection from sun, can be adjusted to suit the user and time of day
INFORMATION
For more information, visit the BE Architecture website
Receive our daily digest of inspiration, escapism and design stories from around the world direct to your inbox.