‘Concrete Dreams’: rethinking Newcastle’s brutalist past
A new project and exhibition at the Farrell Centre in Newcastle revisits the radical urban ideas that changed Tyneside in the 1960s and 1970s
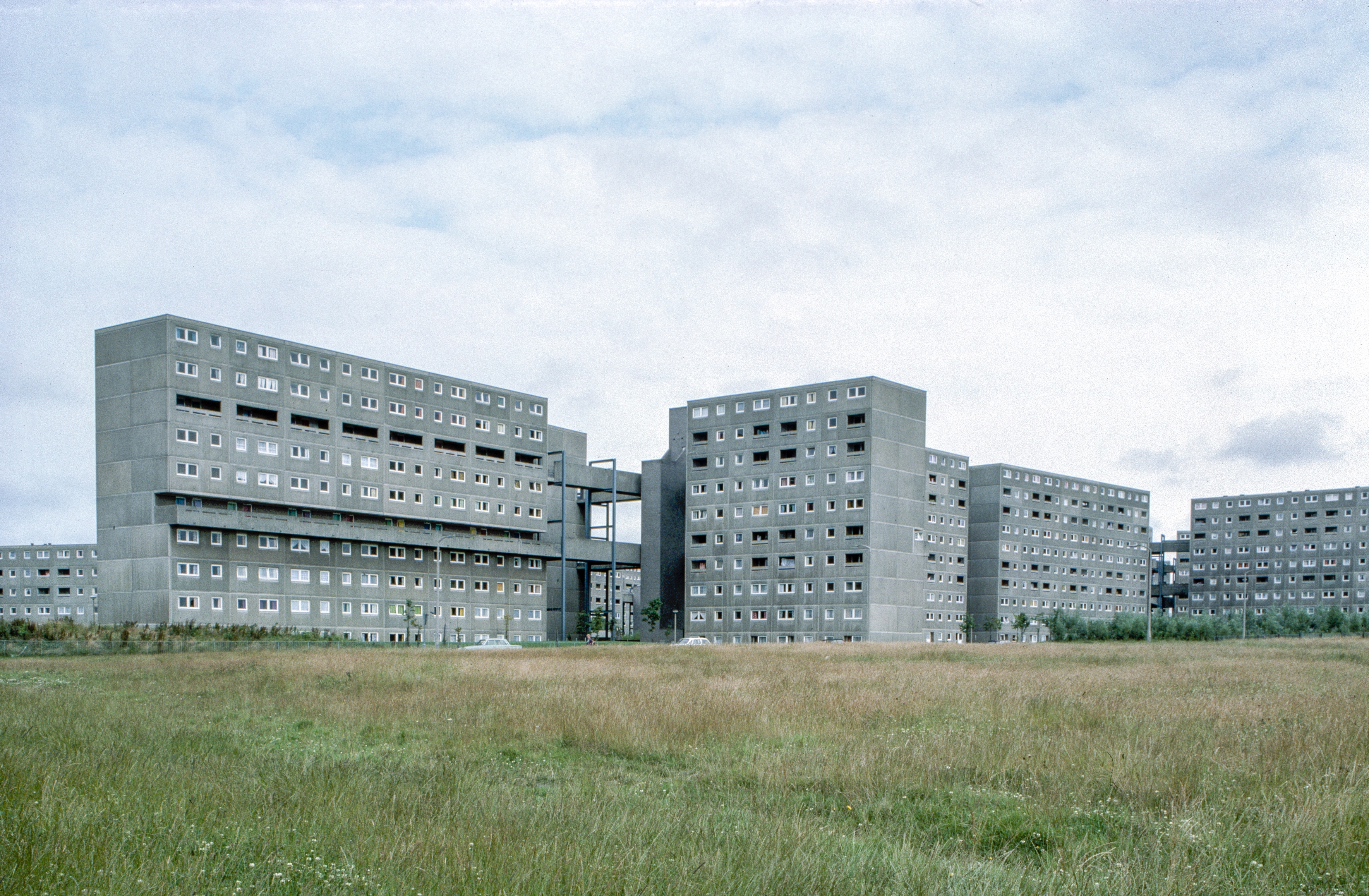
In Tyneside, traces of a dream to build a prosperous and egalitarian city through pioneering architecture and infrastructure still linger. These ambitious ideals that took hold of the area – which spans from Newcastle to the coast in England's north-east – in the 1960s and 1970s are etched into the landscape with projects like the Civic Centre and the Central Motorway in Newcastle. While the outcomes remain controversial, the dream is being re-explored at the Farrell Centre in Newcastle, in hopes of building on that legacy to confront the challenges the city faces today.
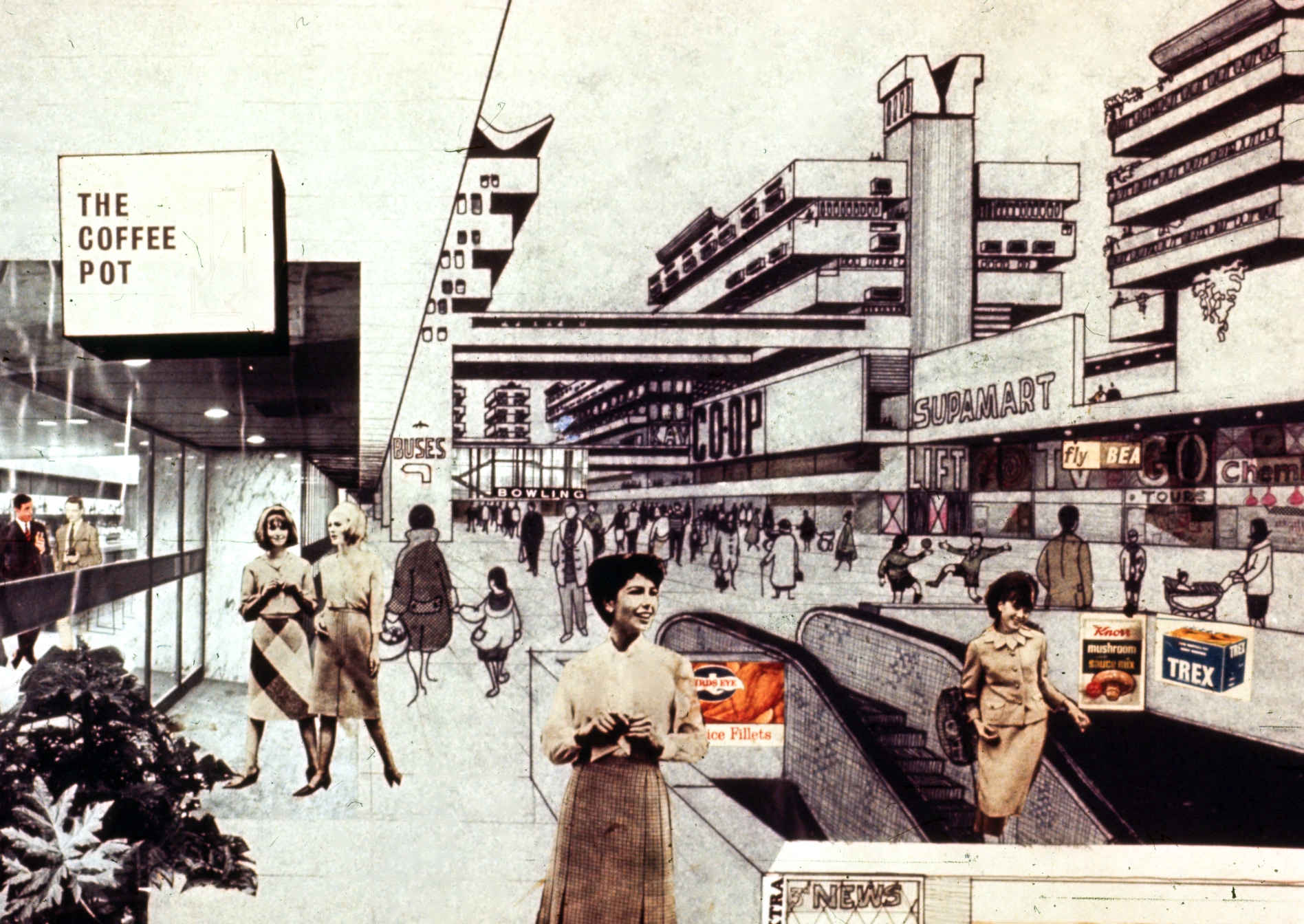
Jack Napper's vision for a 'Linear City', originally presented in Northern Architect, July 1965
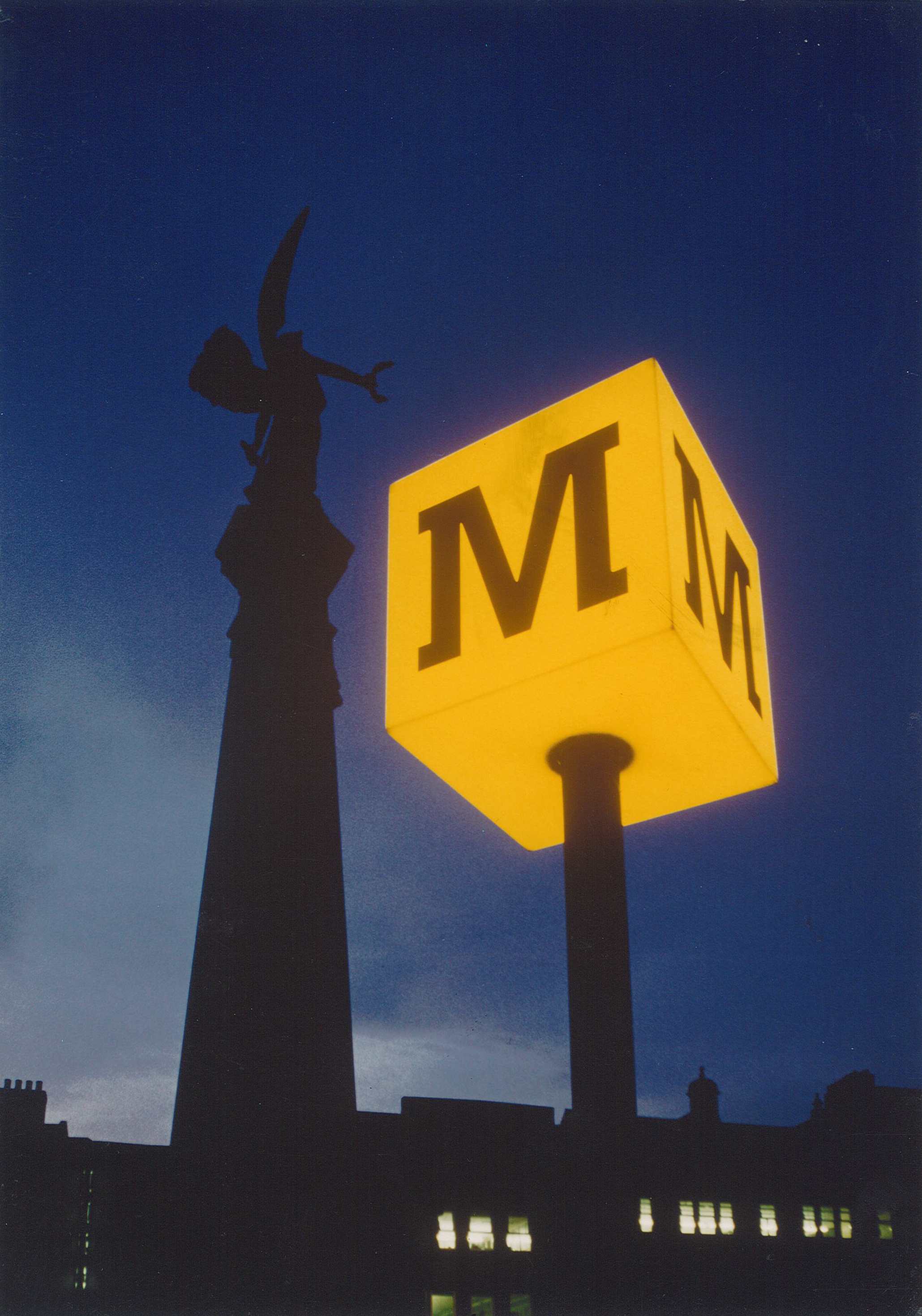
Metro sign at Monument Metro Station, early 1980s
Running until June 2025, 'Concrete Dreams' is a programme comprising an exhibition, an immersive installation, and a wide range of events exploring the past and future of Newcastle's urban transformation.
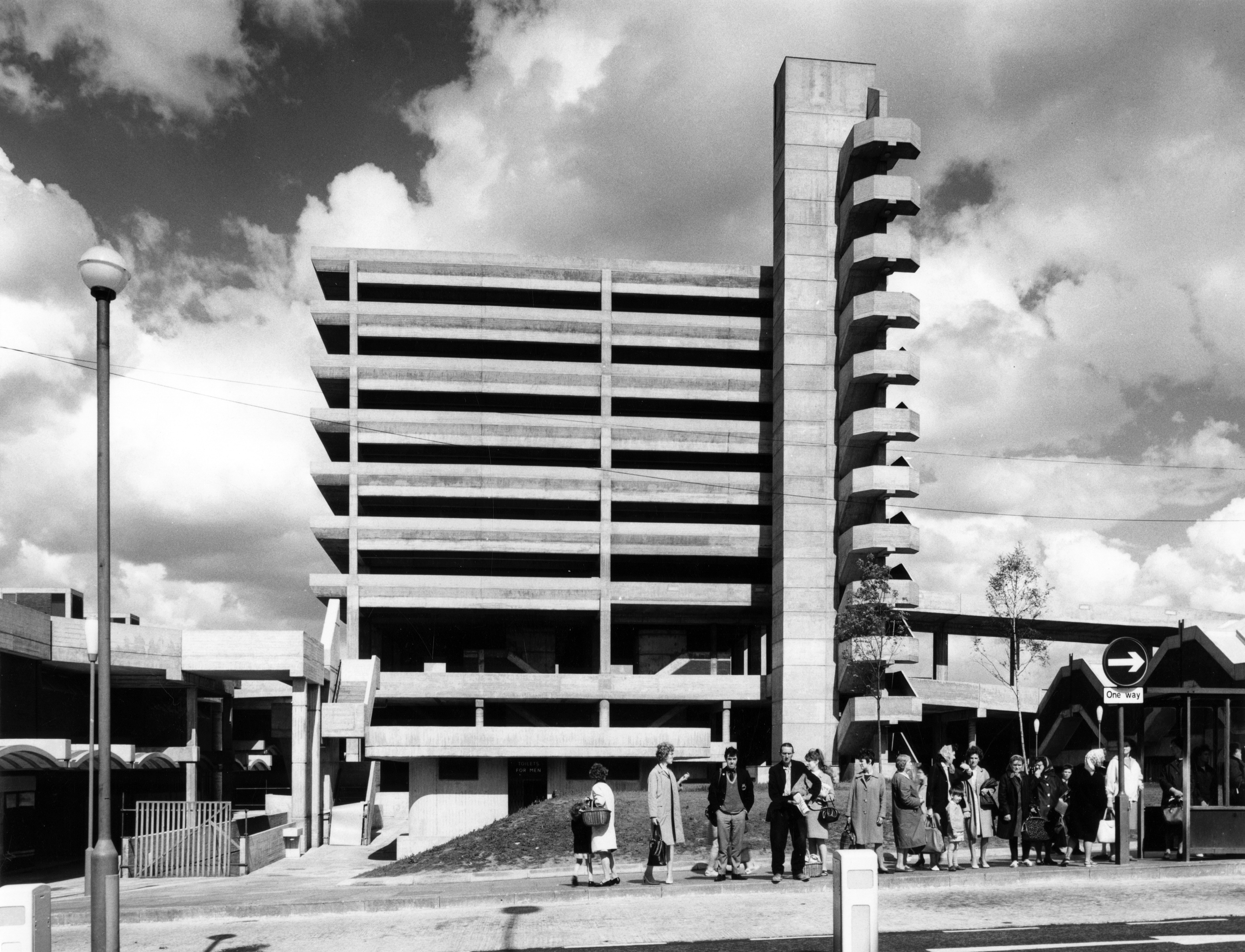
Owen Luder's Trinity Square, Gateshead, photographed Sam Lambert, 1967
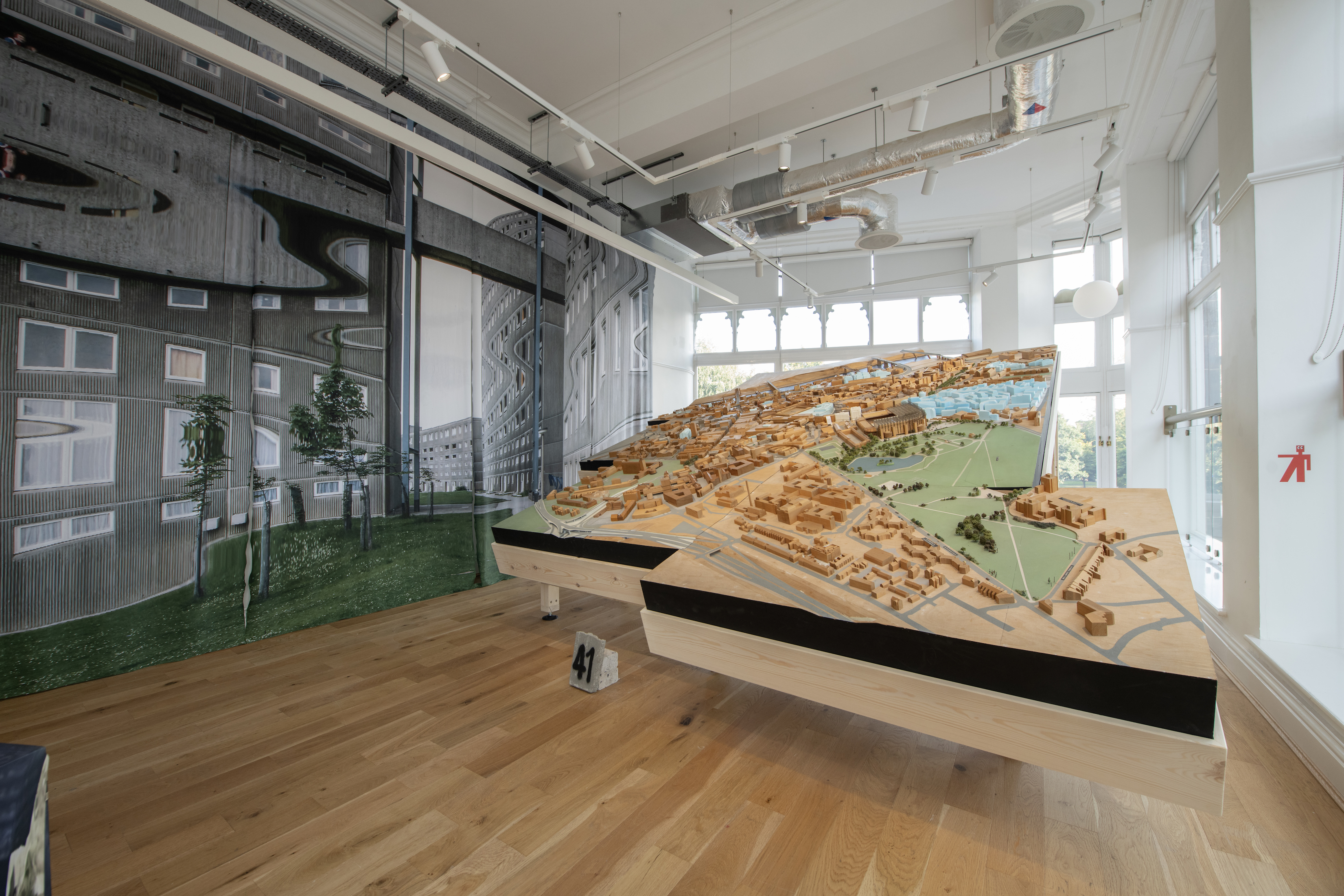
The 6m-long Newcastle city model at the ‘Brasilia of the North’ exhibition
The exhibition, ‘Brasilia of the North’ (until 1 June 2025), delves into Newcastle’s ambitious 1960s and 1970s urban planning projects, drawing parallels to the then-emerging, futuristic Brazilian capital of Brasília.
Exhibits include the remarkable 6m-long Newcastle city model, first created in the 1960s to envision the city's modern future; the original architectural model for Gateshead’s Trinity Square Carpark, an icon of brutalist architecture; and a Metro ‘cube’ featuring typography by Margaret Calvert, renowned for her work on Britain’s road signs. Visitors can also explore a selection of maps, books, drawings, photographs, and films that highlight the complex socio-political forces that shaped Newcastle’s transformation.
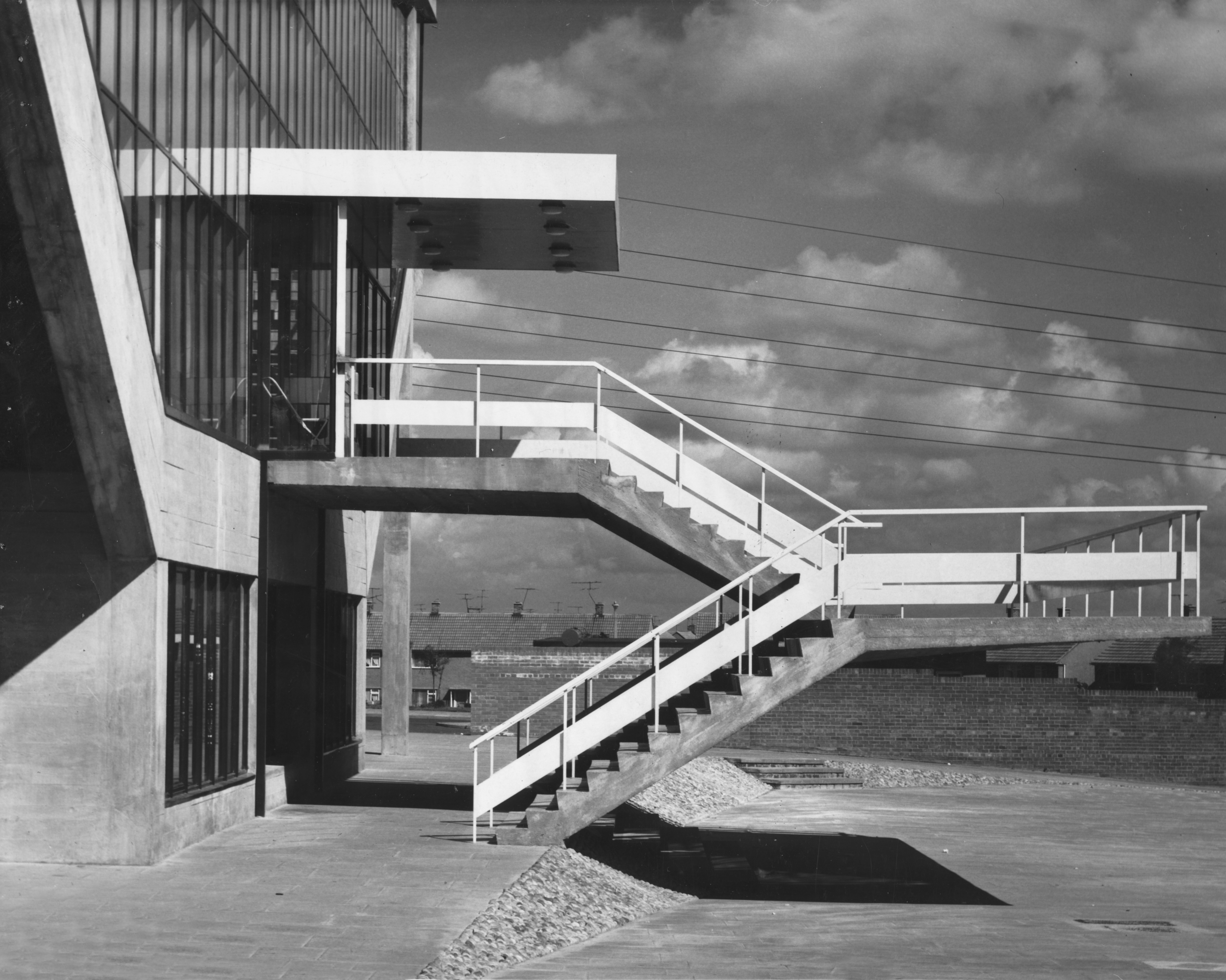
Felling Swimming Baths designed by Napper Architects, c. 1964
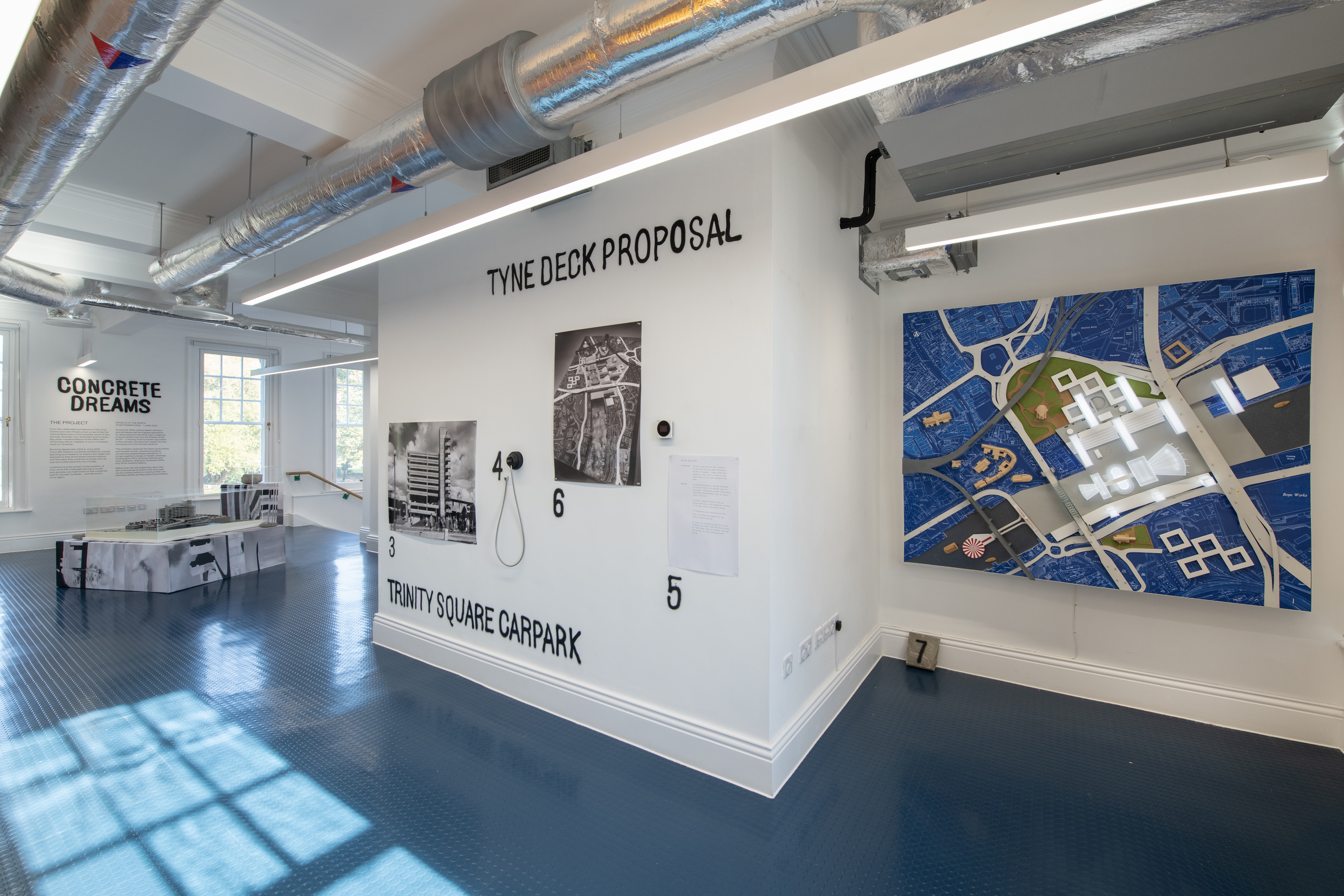
‘Concrete Dreams’ exhibition space
The immersive installation, 'Alison’s Room: An Extended Reality Archive', offers a unique journey into the mind and work of Alison Smithson, a pioneer of brutalist architecture who, along with her husband Peter Smithson, redefined British post-war design (with buildings such as London's Economist Plaza, for example). Created by artist and researcher Paula Strunden, this life-sized virtual reality installation blends elements from the Smithsons' most influential designs with interactive objects, furniture, and even a talking cat that visitors can ‘pet’. As visitors move through Alison’s study, they are invited to engage with the visionary world of a defining figure in Newcastle’s architectural history in a fun, imaginative, and educational way.
Alison's Room: An Extended Reality Archive runs until 20 December 2025; booking is required.
‘Brasilia of the North’ runs until 1 June 2025.
Receive our daily digest of inspiration, escapism and design stories from around the world direct to your inbox.
Smilian Cibic is an Italian-American freelance digital content writer and multidisciplinary artist based in between London and northern Italy. He coordinated the Wallpaper* Class of '24 exhibition during the Milan Design Week in the Triennale museum and is also an audio-visual artist and musician in the Italian project Delicatoni.