Frederick Tang Architecture, USA: Wallpaper* Architects’ Directory 2021
Based in New York, Frederick Tang Architecture joins the ranks of our Wallpaper* Architects’ Directory 2021

Gieves Anderson - Photography
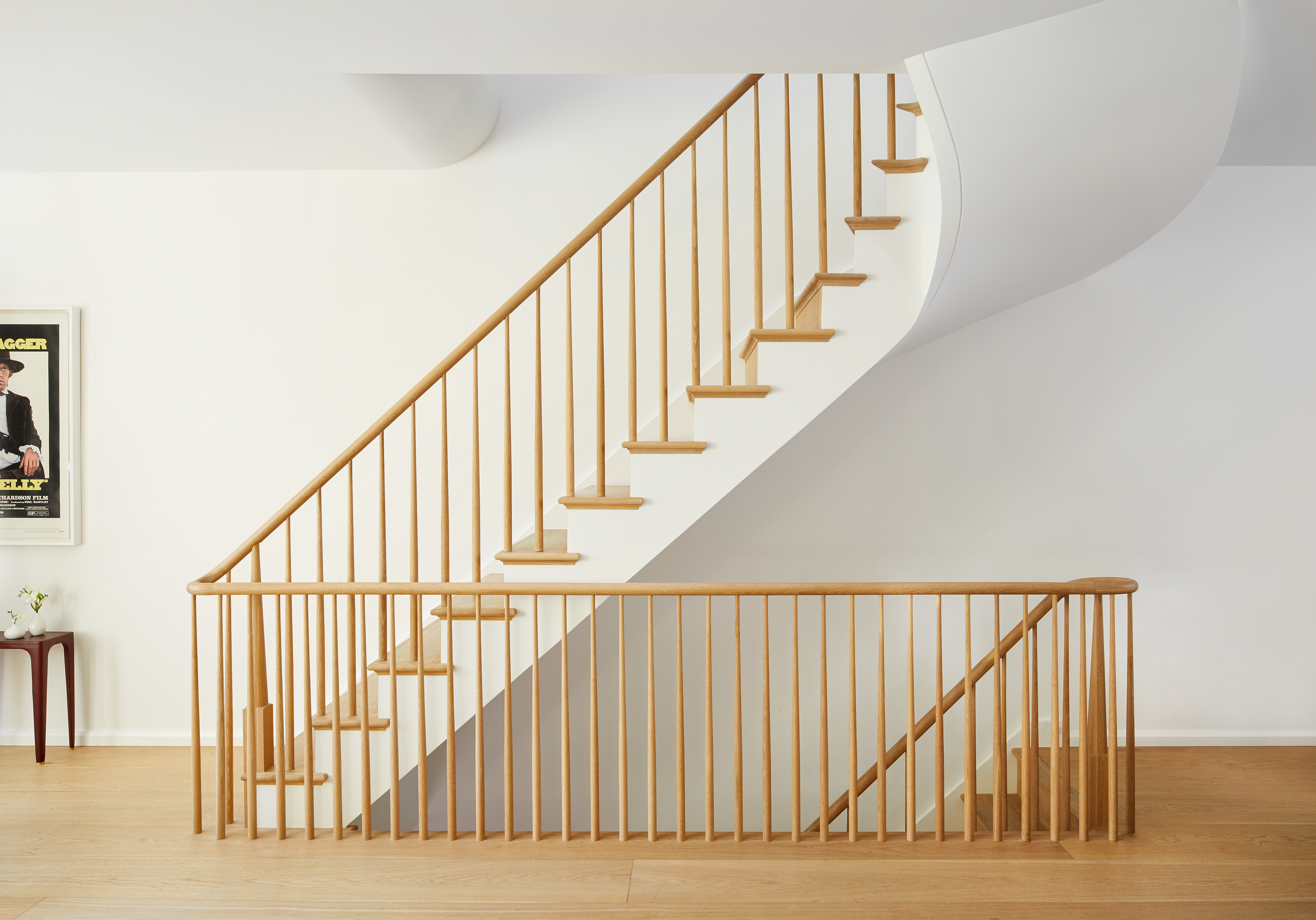
Receive our daily digest of inspiration, escapism and design stories from around the world direct to your inbox.
You are now subscribed
Your newsletter sign-up was successful
Want to add more newsletters?

Daily (Mon-Sun)
Daily Digest
Sign up for global news and reviews, a Wallpaper* take on architecture, design, art & culture, fashion & beauty, travel, tech, watches & jewellery and more.

Monthly, coming soon
The Rundown
A design-minded take on the world of style from Wallpaper* fashion features editor Jack Moss, from global runway shows to insider news and emerging trends.

Monthly, coming soon
The Design File
A closer look at the people and places shaping design, from inspiring interiors to exceptional products, in an expert edit by Wallpaper* global design director Hugo Macdonald.
Frederick Tang Architecture's ‘Pink House’ stands out for its joyful, colourful architecture that balances history, elegance and whimsy.
Who: Frederick Tang Architecture
This boutique New York City architecture firm was set up by Frederick Tang in 2016 (joined in 2018 by Barbara Reyes, the current director of interior design and branding), and in those five years since its foundation, it's been going from strength to strength. The Brooklyn-based practice already has a range of projects under its belt, such as homes (with warm and colourful interiors, including one for actors Rose Byrne and Bobby Cannavale), retail stores, restaurants, art galleries, and fitness centres. More work, including a Williamsburg studio for the artist Adam Pendleton, a restaurant on Court Street in Cobble Hill, Brooklyn, and a guest house in Germantown, New York, are currently underway.
The studio looks after every aspect of an architectural project, jumping with ease from small to large scale, and from abstract, conceptual thinking to minute construction detail. Its processes incorporate early programming through to architectural and interior design, securing permissions, bidding, and construction phase services. Its approach is equally diverse.
‘Rather than approach each project with a particular style we prefer to emphasise experimentation, curiosity, and collaboration,' says Tang. ‘The studio designs largely in physical models, full-scale mock-ups, material samples, hand sketching, as well as digital renderings. We trust that an iterative process produces more refined and unexpected solutions because space can tell a story.'
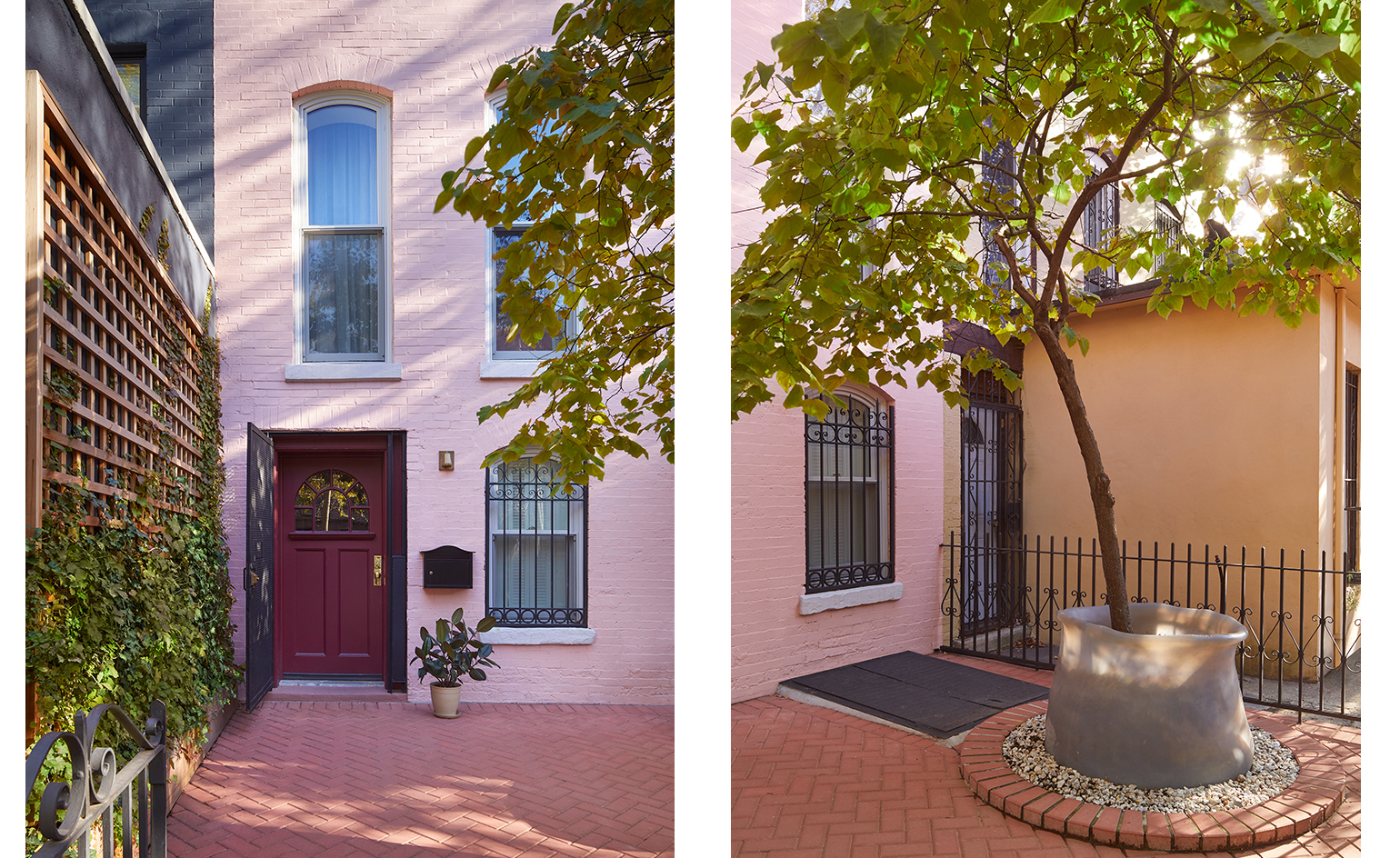
What: Boerum Hill Townhouse
A typical Brooklyn brownstone building originally built in 1899 has been transformed by Tang and his team into a colourful, pink home, brimming with character and light. The 2,700 sq ft townhouse is situated in Boerum Hill and was commissioned by a young family of four as their main base. The architect's goal was to balance the historical structure's period features – lovingly restoring them – while layering in the new owners' personality, contemporary sensibility and preference for the colour combination of pink and green.
‘This project was very different from our typical townhouse renovations. The location was special: a short tree-lined block in Brooklyn with colour-faced homes, each adding to the character of this close-knit community. “The Pink House” would become the neighborhood’s newest addition,' says Tang.
Uniting ‘elegance with whimsy’ in a single design was no mean feat, but the home also needed to be modern and functional. Interiors were opened up and circulation was improved. For example, two existing extensions at the back made for a particularly dark rear garden. Tang removed them and built an entirely new addition, prioritising light flow inside and out. The architectural garden has also been redesigned by Brook Landscape.
Art and carefully selected furniture pieces enrich the interiors, with examples including a large-scale, black-and-white seascape made by a Los Angeles- based photographer, a vintage coffee table by Bertha Schaefer, and a 1960s white fibreglass chair by Eero Aarnio.
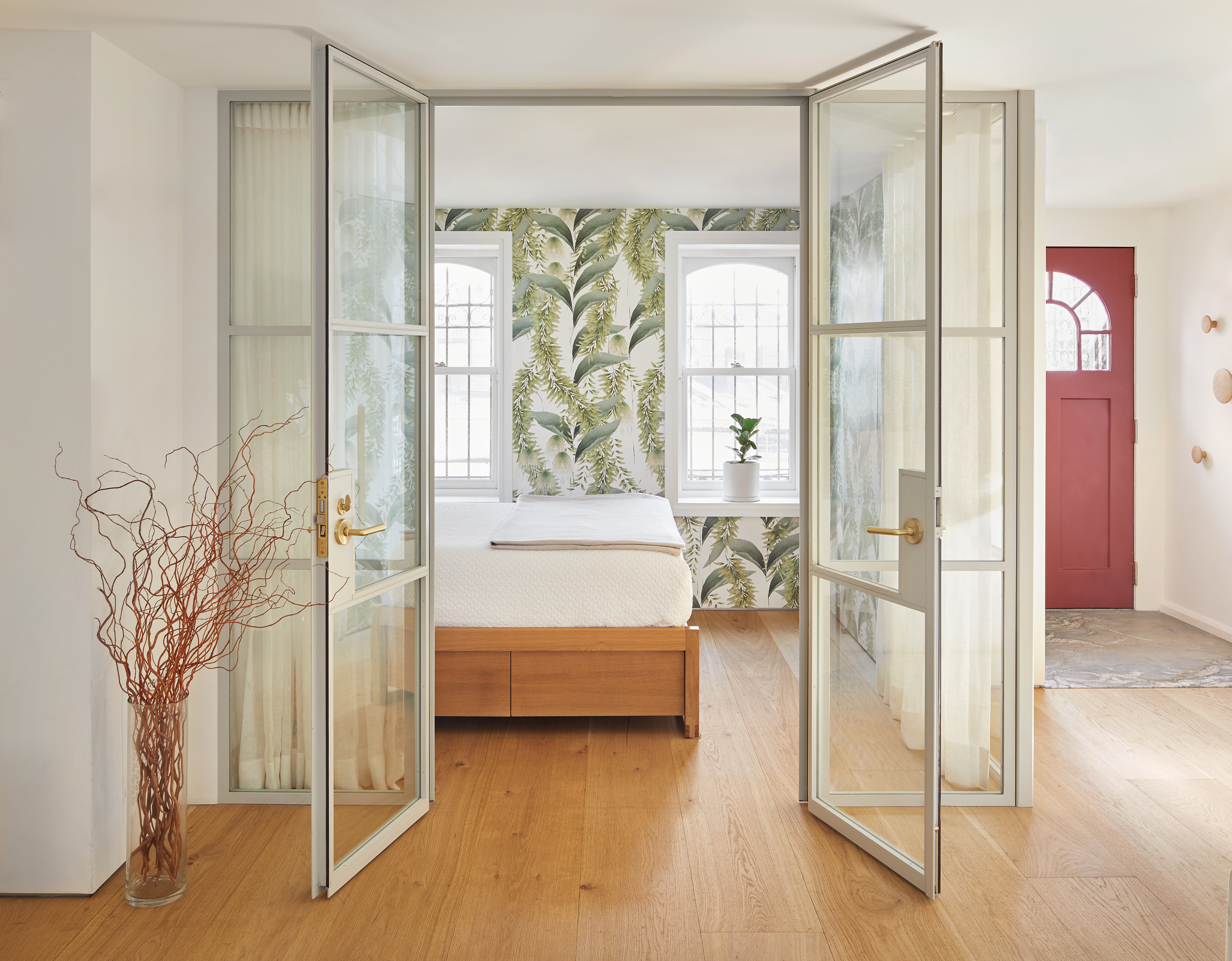
Why: Wallpaper* Architects Directory 2021
Conceived in 2000 as our index of emerging architectural talent, the Wallpaper* Architects’ Directory is our magazine’s annual listing of promising practices from across the globe. The project has, over the years, spanned styles and continents, while always championing the best and most exciting young studios and showcasing inspiring work with an emphasis on the residential realm. Now including more than 500 alumni and counting, the Architects’ Directory is back for its 21st edition. Join us as we launch this year’s survey – 20 young studios, from Australia, Canada, China, Colombia, Ghana, India, Indonesia, Japan, Malaysia, Mexico, the Netherlands, Nigeria, South Africa, South Korea, Spain, Sweden, the USA, and the UK, with plenty of promise, ideas and exciting architecture.
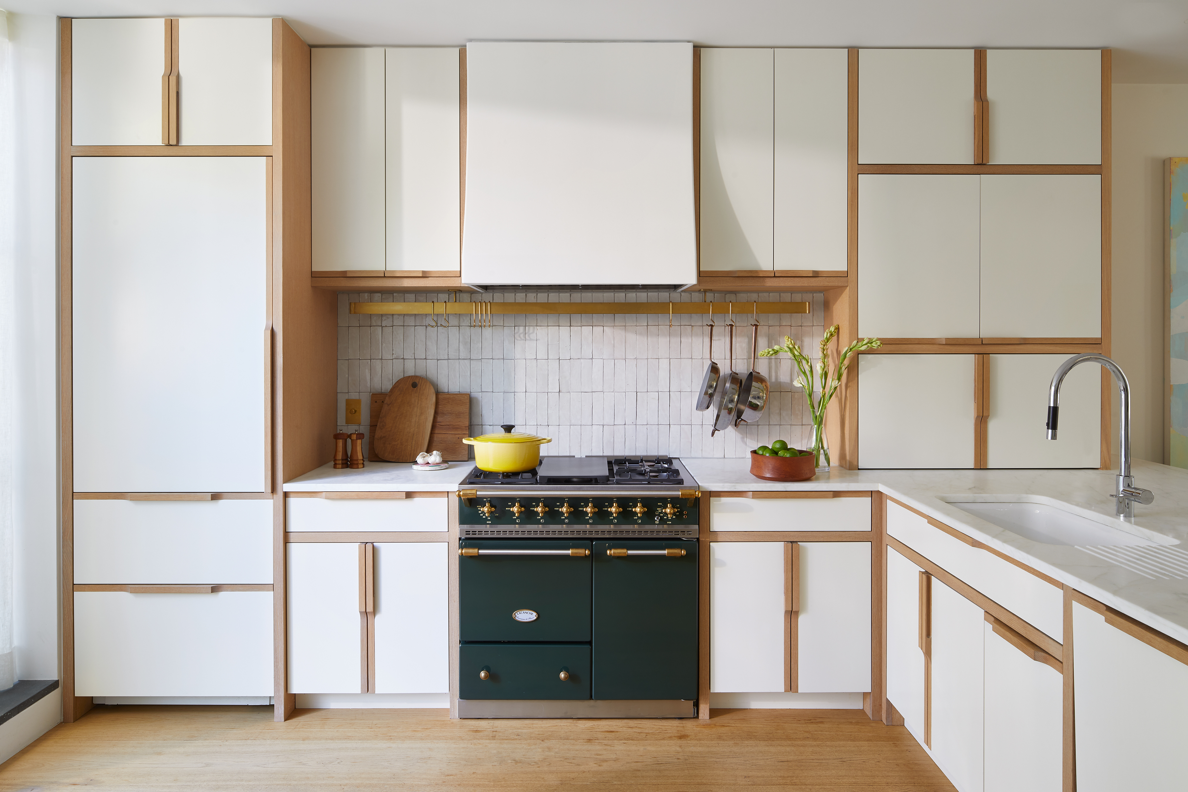
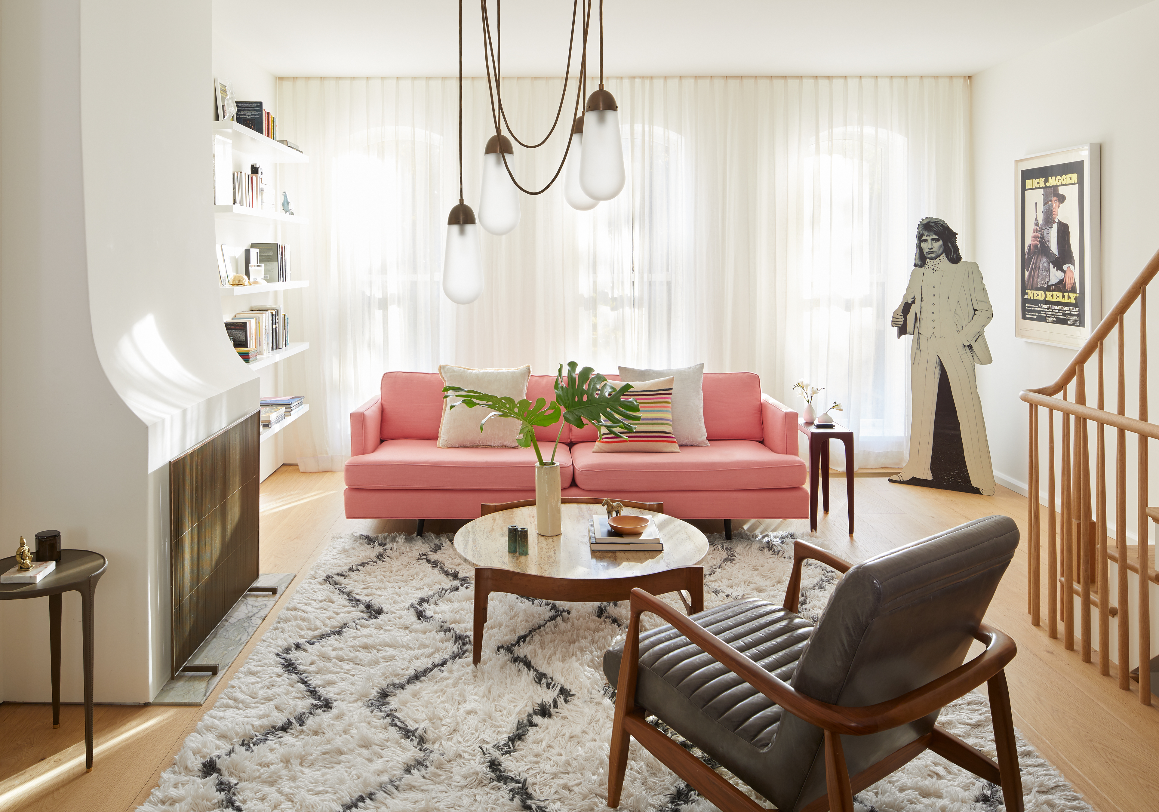
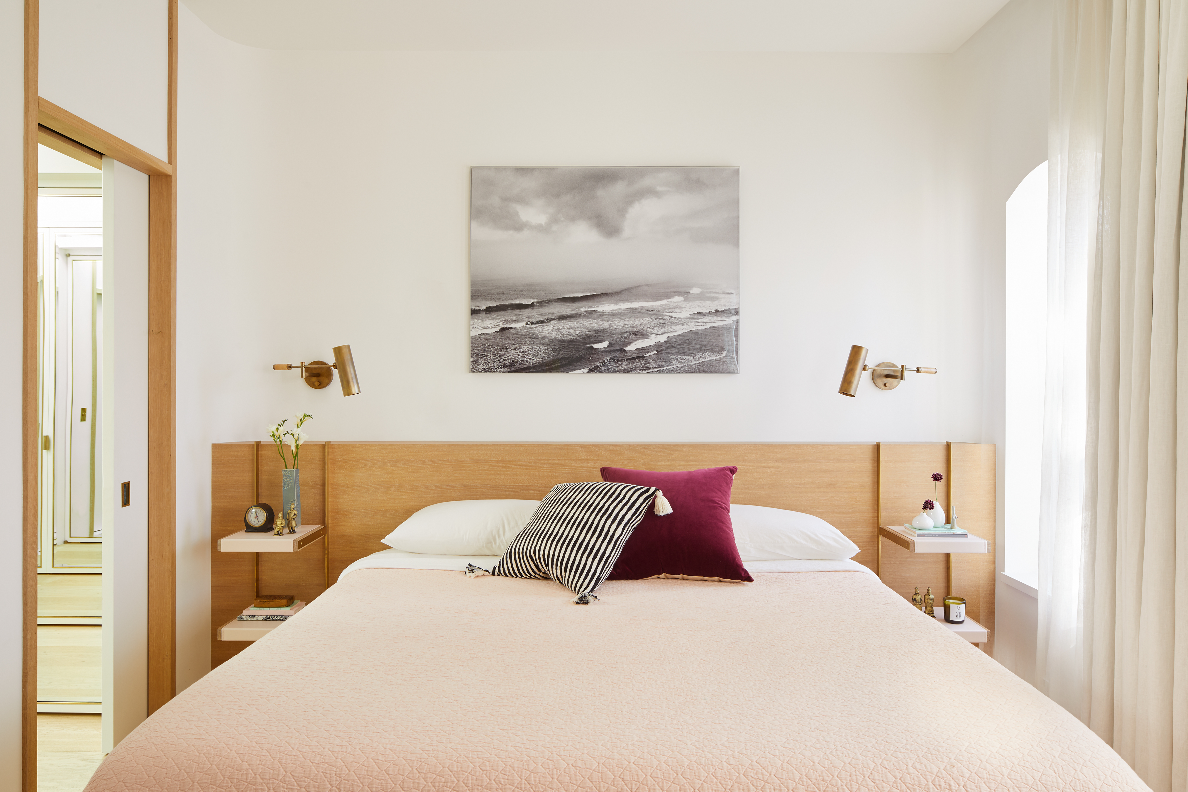
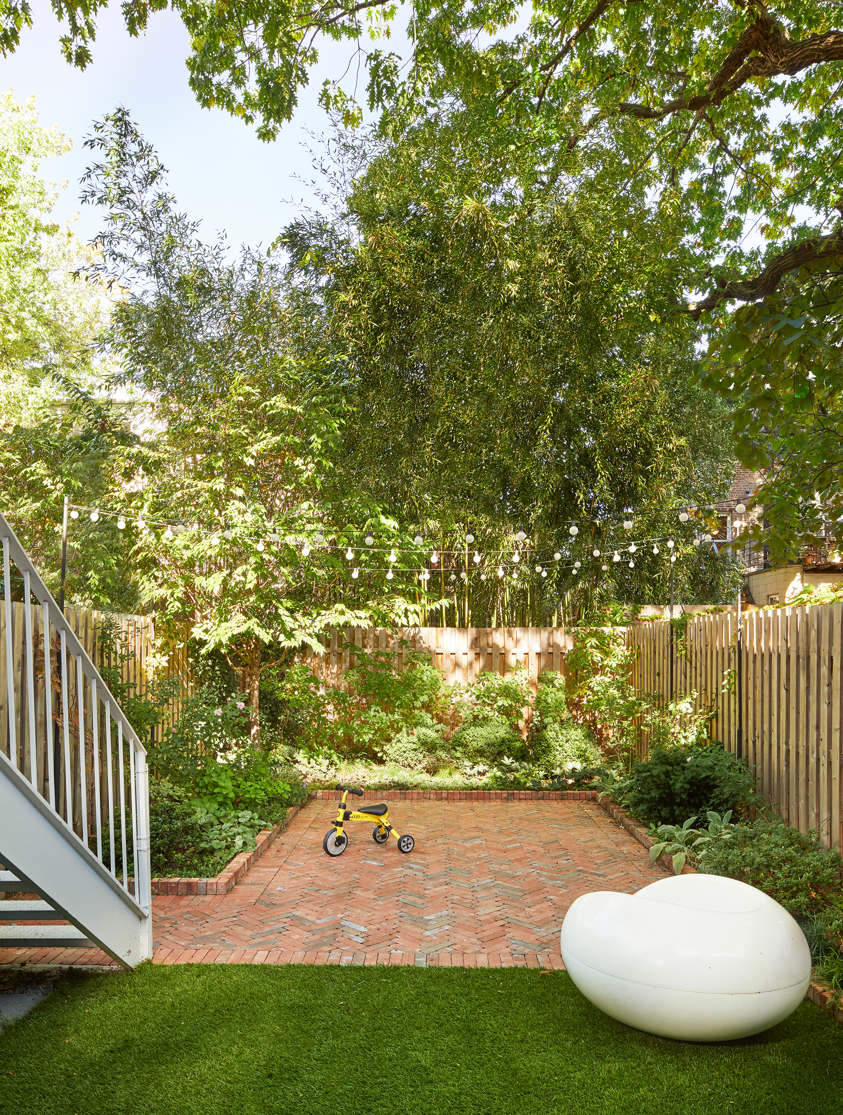
INFORMATION
Receive our daily digest of inspiration, escapism and design stories from around the world direct to your inbox.
Ellie Stathaki is the Architecture & Environment Director at Wallpaper*. She trained as an architect at the Aristotle University of Thessaloniki in Greece and studied architectural history at the Bartlett in London. Now an established journalist, she has been a member of the Wallpaper* team since 2006, visiting buildings across the globe and interviewing leading architects such as Tadao Ando and Rem Koolhaas. Ellie has also taken part in judging panels, moderated events, curated shows and contributed in books, such as The Contemporary House (Thames & Hudson, 2018), Glenn Sestig Architecture Diary (2020) and House London (2022).
