Fabel, Sweden: Wallpaper* Architects’ Directory 2021
Led by Sofie Campanello and Catharina Dahl Palmér, architecture studio Fabel represents Sweden in the Wallpaper* Architects' Directory 2021. Here we introduce the architects and their summer cabin showcase in Höghult

Mikael Olsson - Photography
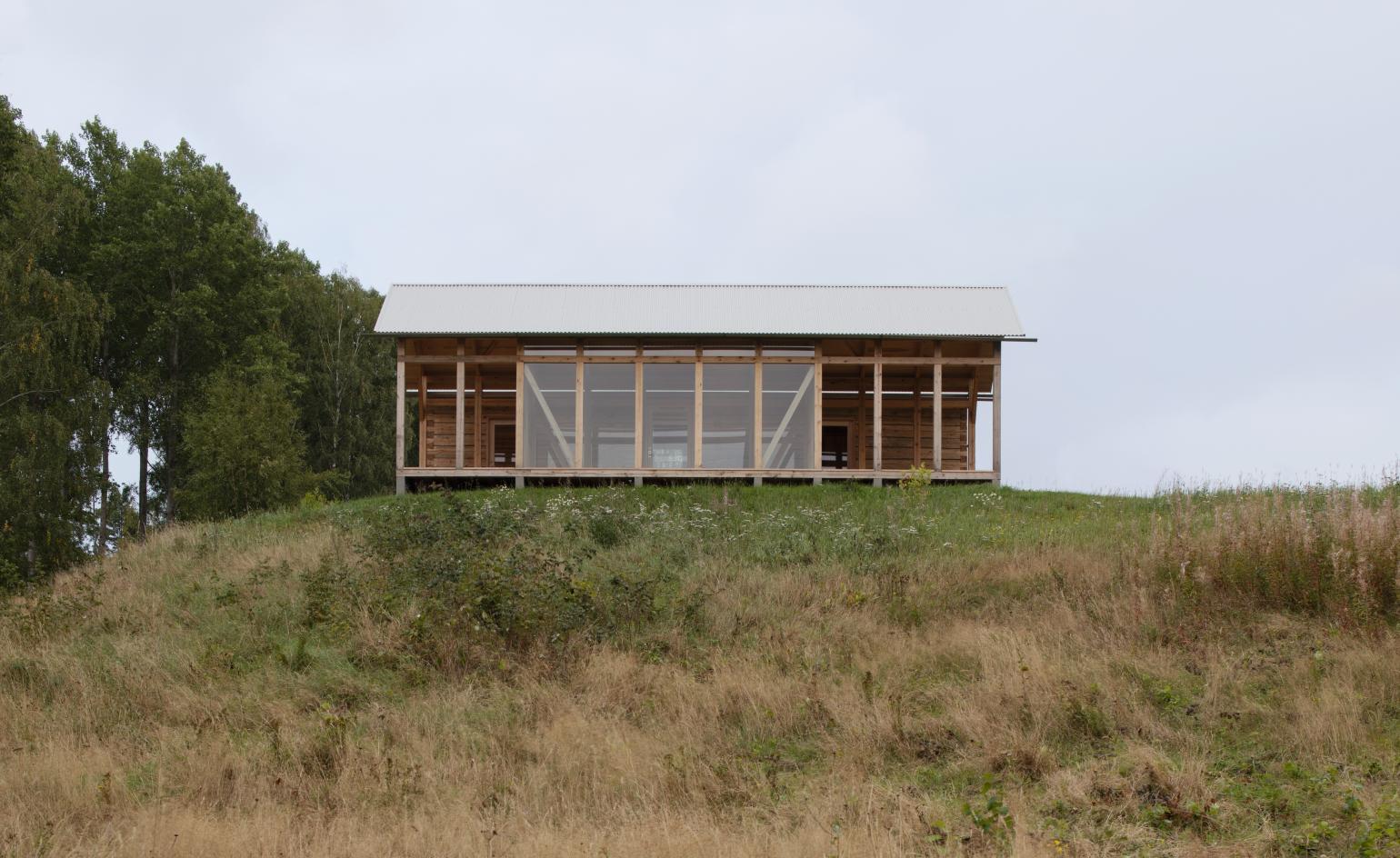
Receive our daily digest of inspiration, escapism and design stories from around the world direct to your inbox.
You are now subscribed
Your newsletter sign-up was successful
Want to add more newsletters?

Daily (Mon-Sun)
Daily Digest
Sign up for global news and reviews, a Wallpaper* take on architecture, design, art & culture, fashion & beauty, travel, tech, watches & jewellery and more.

Monthly, coming soon
The Rundown
A design-minded take on the world of style from Wallpaper* fashion features editor Jack Moss, from global runway shows to insider news and emerging trends.

Monthly, coming soon
The Design File
A closer look at the people and places shaping design, from inspiring interiors to exceptional products, in an expert edit by Wallpaper* global design director Hugo Macdonald.
The Scandinavians are deft hands in designing the perfect summer cabin, and this example in Höghult, designed by dynamic architecture studio Fabel, is an excellent example of the genre. It’s also one of the reasons why we selected the Swedish practice and its directors, Sofie Campanello and Catharina Dahl Palmér, to be part of our Wallpaper* Architects’ Directory 2021.
Who: Fabel
Gothenburg-based architecture duo Sofie Campanello and Catharina Dahl Palmér set up Fabel in 2012. The two founders were brought together by their joint belief that ‘looking back is to move forward'. They explain: ‘Our aim is to be down to earth and we have wood and timber as our special interest. We work with care of materials and detailing and put in a great effort to make each building find its context in its surroundings, history and setting.'
This sensitive, contextual approach has produced striking results, which stand out in their pared-down aesthetic and back-to-basics philosophy. Celebrating wood in all its forms is also a big part of the Swedish studio’s agenda. This is showcased beautifully in a residential summer cabin the pair designed in the Swedish countryside of Höghult (see below). Other works include the Villa Ödsmål and Vallda single-family houses. The emerging studio’s approach is defined by a combination of classic materials, such as wood, and time-tested building techniques that are expressed in a contemporary way.
‘For us, great architecture is equal to simplicity, clarity and effortlessness,' they say. ‘If an addition feels like it has always been there, we are more than satisfied. If, at the same time, it has the nerve that comes when the contemporary meets the historical, and you can feel it in the stomach, you have come all the way. Our goal is to get there by working with historic buildings in conservation and transformation projects, but also by learning from historic techniques when building new projects. We are convinced that new techniques (such as cross-laminated wood) can contribute a lot, but that we need to learn from what we already know in working with them.'
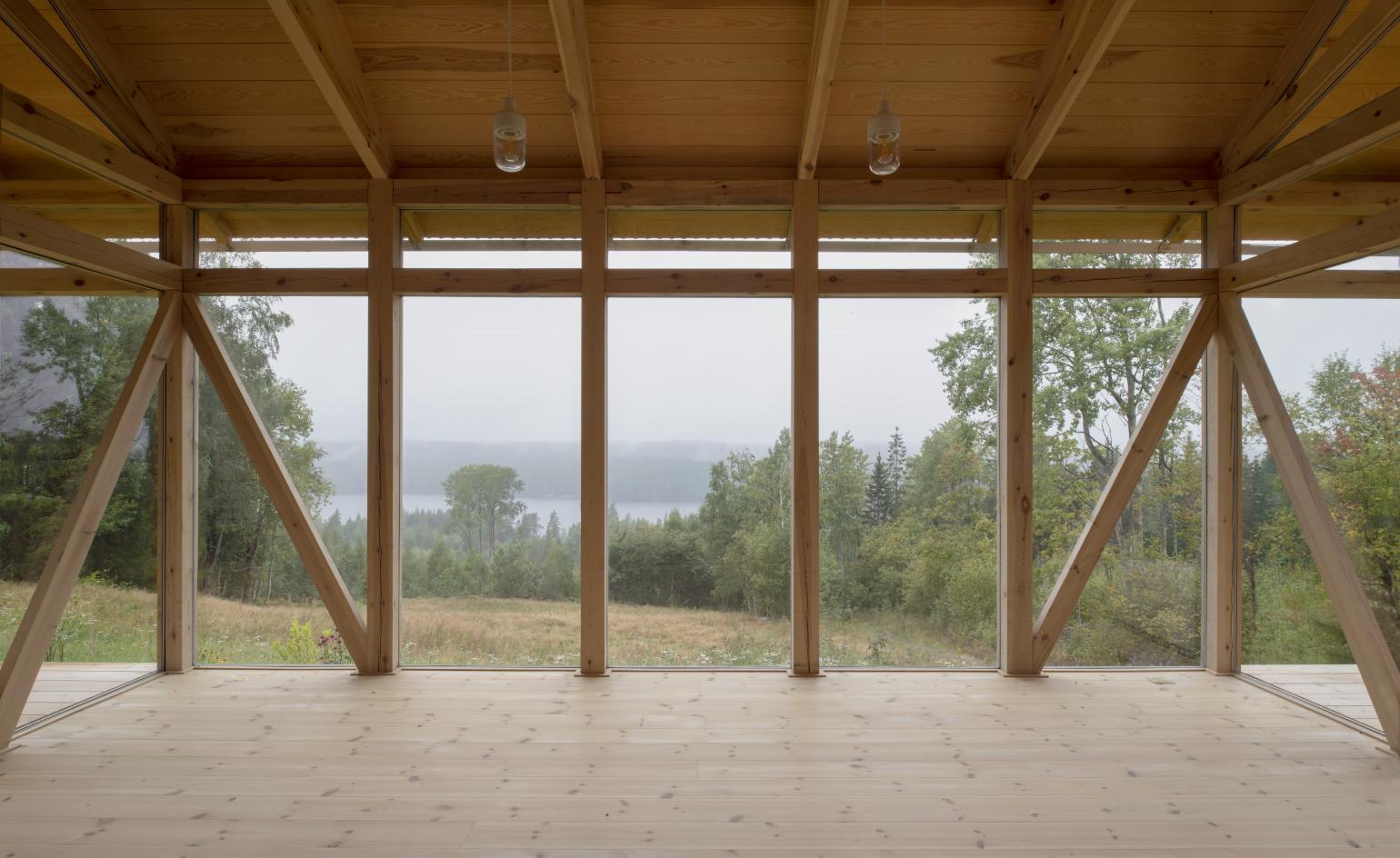
What: Höghult
Located on top of a hill in the mainland of southern Sweden, the Höghult cabin overlooks the shimmering waters of a lake, perfectly positioned to take in the scenery. Designed as a guest house, the project was created with its striking views in mind, explain the team at Fabel: ‘The house is built as a guest house to the former farmhouse on site, but the couple living there mainly uses it for recreation. Besides a bedroom, there is a sauna and an open hall next to two patios.'
The simple brief is reflected in a suitably straightforward layout. The plan is composed of two main structures, set next to each other in a linear way and linked by a decked and sheltered outdoor patio.
Following Fabel's signature approach, the cabin is built using traditional techniques and joinery. Both ‘wings' are wooden constructions – the more opaque one uses a log house technique and the more transparent volume is made with a timber framing construction. No nails or metal reinforcements are used anywhere – this is purity in architecture at its best. The ‘log house' turns its back to the other buildings in the vicinity, ensuring privacy for its guests and the second, more open room.
‘We wanted to make an addition that was at once restrained and magnificent, and which had an interaction with the surrounding nature,' say the architects. ‘Simplicity and clarity have been key words throughout the process.'
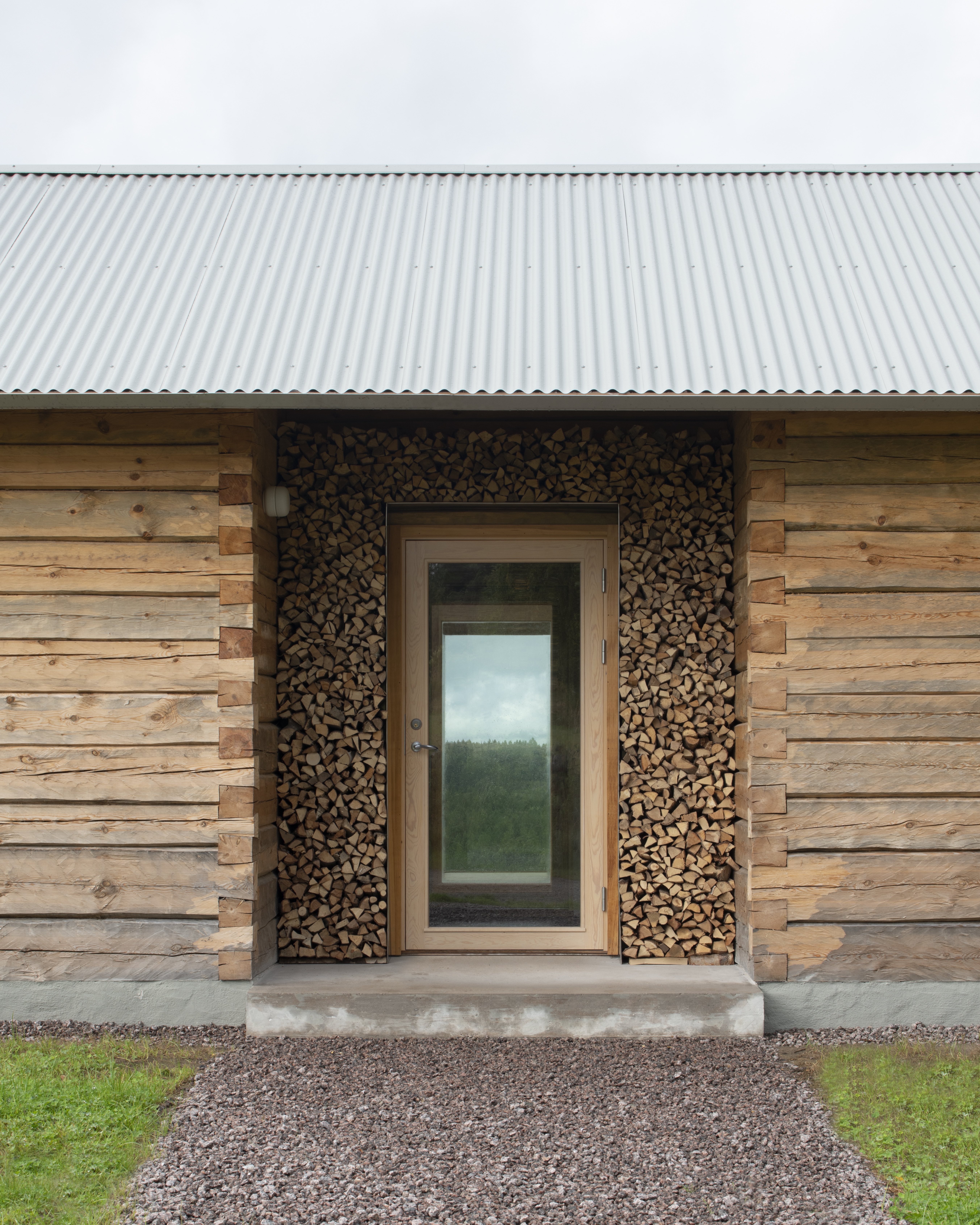
Why: Wallpaper* Architects’ Directory 2021
Conceived in 2000 as our index of emerging architectural talent, the Wallpaper* Architects’ Directory is our magazine’s annual listing of promising practices from across the globe. The project has, over the years, spanned styles and continents, while always championing the best and most exciting young studios and showcasing inspiring work with an emphasis on the residential realm. Now including more than 500 alumni and counting, the Architects’ Directory is back for its 21st edition. Join us as we launch this year’s survey – 20 young studios, from Australia, Canada, China, Colombia, Ghana, India, Indonesia, Japan, Malaysia, Mexico, the Netherlands, Nigeria, South Africa, South Korea, Spain, Sweden, the USA, and the UK, with plenty of promise, ideas and exciting architecture.
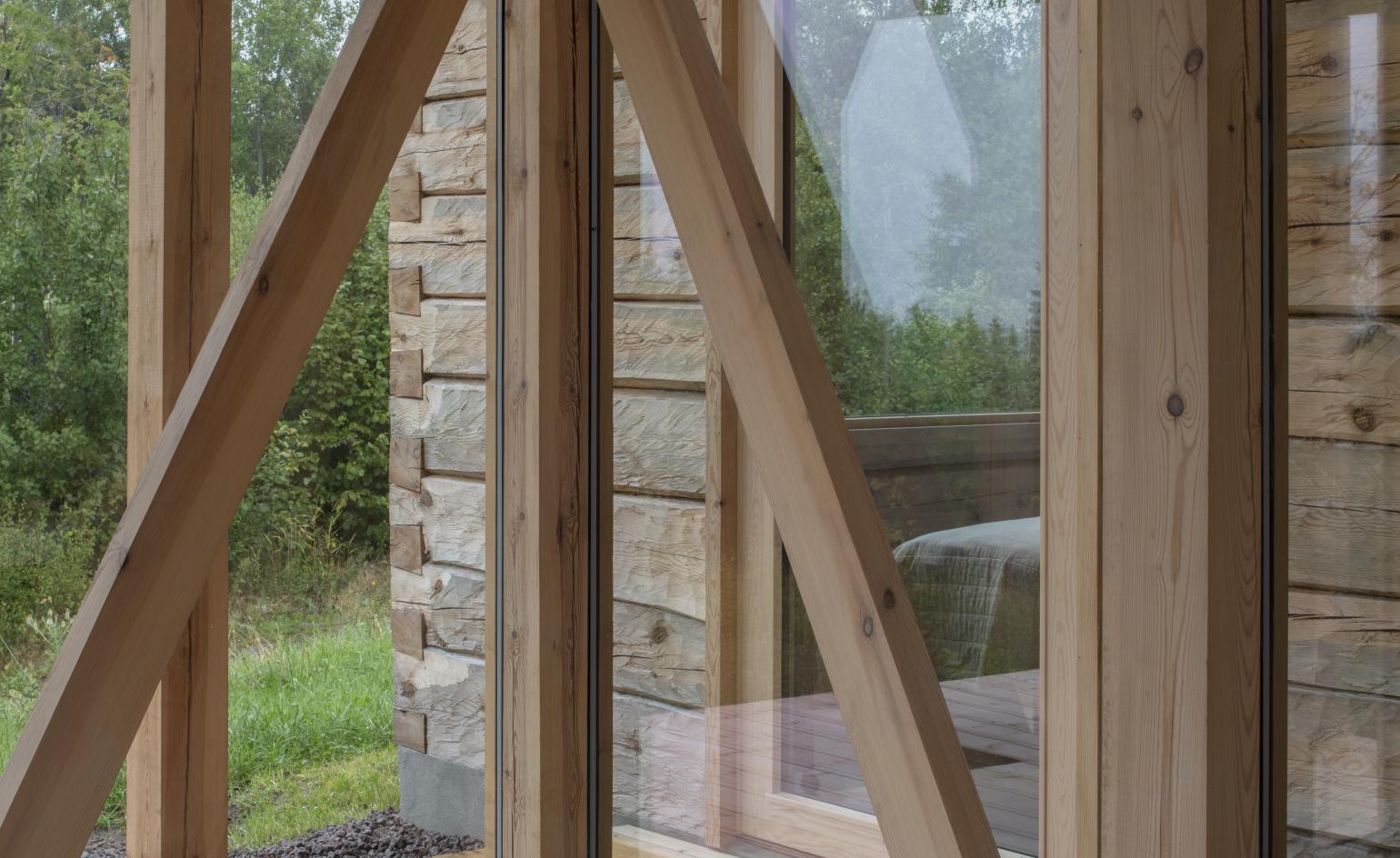
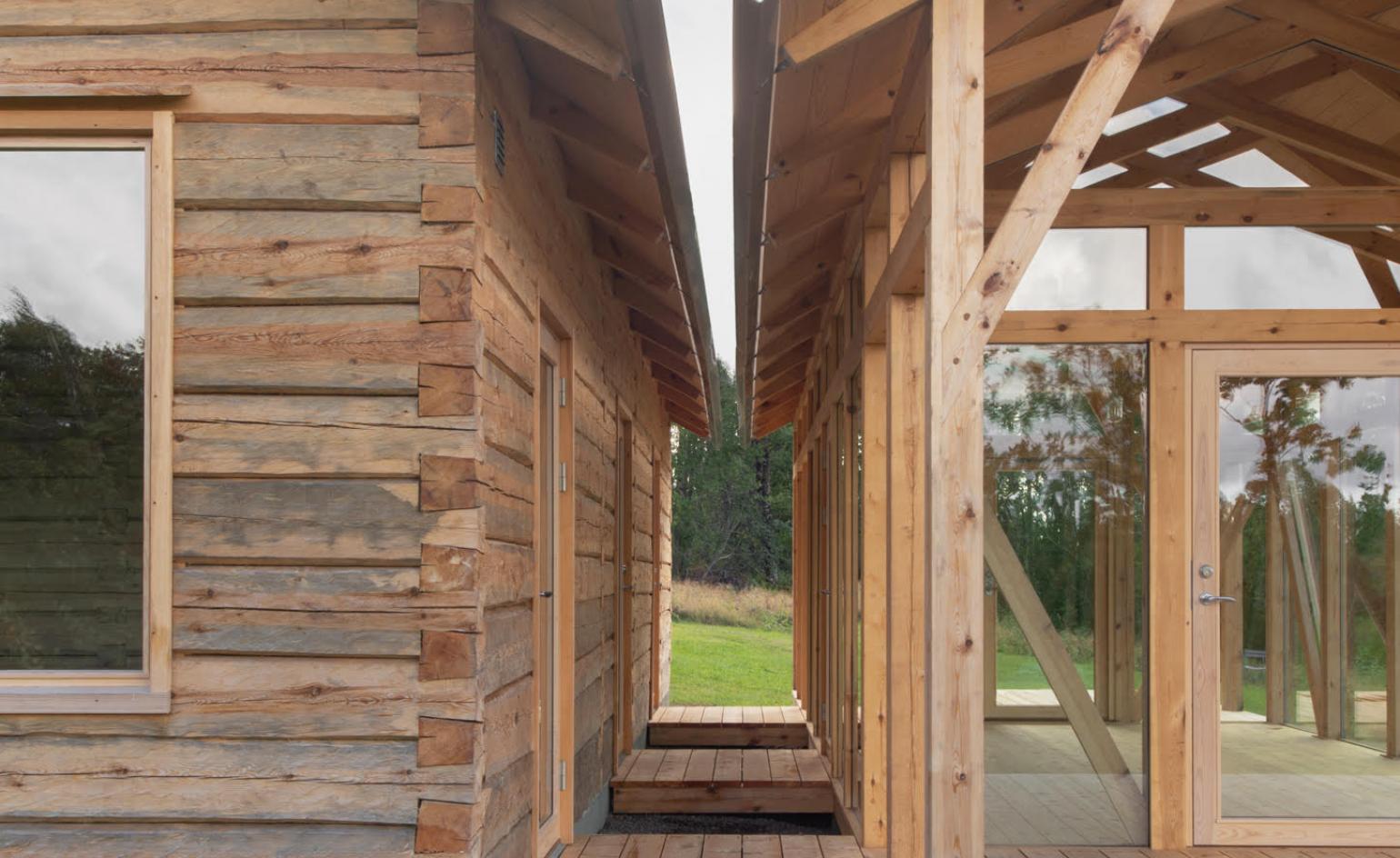
INFORMATION
Receive our daily digest of inspiration, escapism and design stories from around the world direct to your inbox.
Ellie Stathaki is the Architecture & Environment Director at Wallpaper*. She trained as an architect at the Aristotle University of Thessaloniki in Greece and studied architectural history at the Bartlett in London. Now an established journalist, she has been a member of the Wallpaper* team since 2006, visiting buildings across the globe and interviewing leading architects such as Tadao Ando and Rem Koolhaas. Ellie has also taken part in judging panels, moderated events, curated shows and contributed in books, such as The Contemporary House (Thames & Hudson, 2018), Glenn Sestig Architecture Diary (2020) and House London (2022).
