Arctic conditions shape pared-down house in northern Sweden by Claesson Koivisto Rune
Claesson Koivisto Rune’s new pared-down house makes a bold sculptural statement on the banks of Sweden’s Lule River, shaped by building regulations and its location’s Arctic conditions
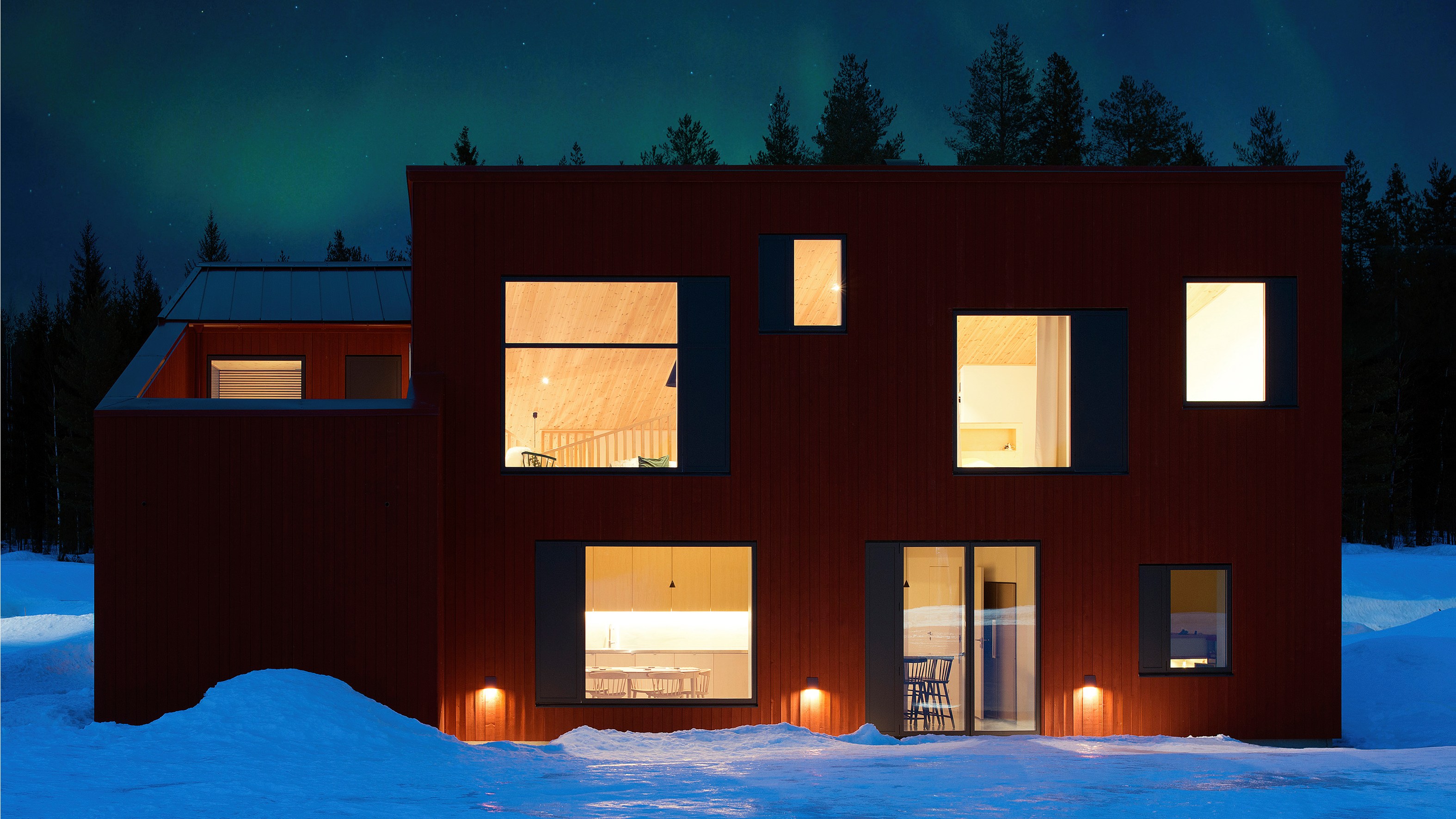
Receive our daily digest of inspiration, escapism and design stories from around the world direct to your inbox.
You are now subscribed
Your newsletter sign-up was successful
Want to add more newsletters?

Daily (Mon-Sun)
Daily Digest
Sign up for global news and reviews, a Wallpaper* take on architecture, design, art & culture, fashion & beauty, travel, tech, watches & jewellery and more.

Monthly, coming soon
The Rundown
A design-minded take on the world of style from Wallpaper* fashion features editor Jack Moss, from global runway shows to insider news and emerging trends.

Monthly, coming soon
The Design File
A closer look at the people and places shaping design, from inspiring interiors to exceptional products, in an expert edit by Wallpaper* global design director Hugo Macdonald.
This modest pared-down house encapsulates the diverse and thoughtful approach of Swedish studio Claesson Koivisto Rune. Internationally renowned, the multidisciplinary office has worked on everything from hotels to galleries, as well as producing a portfolio of refined furniture and product design for the likes of Arflex, Asplund, Boffi, Cappellini, Fontana Arte, and Muuto, amongst many others.
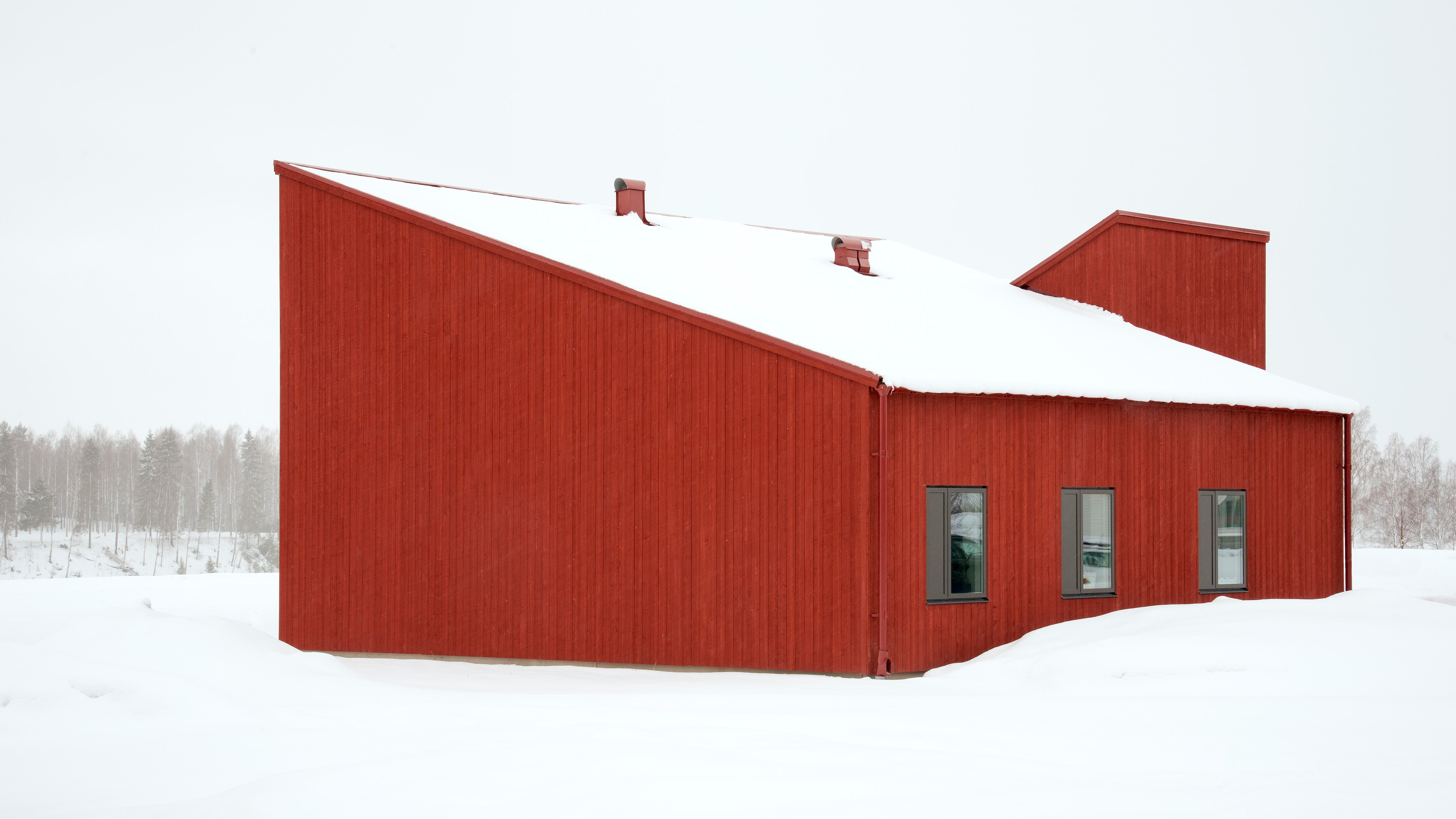
Simonsson House: a pared-down house in northern Sweden
Mårten Claesson, Eero Koivisto and Ola Rune began as architects, and it’s small projects like this, the Simonsson House, that best showcase the award-winning firm’s ethos. The Simonsson House is a study in restraint, not just in terms of the simple, stripped-back forms, but also in response to strict planning guidelines and the harsh climate of the location.
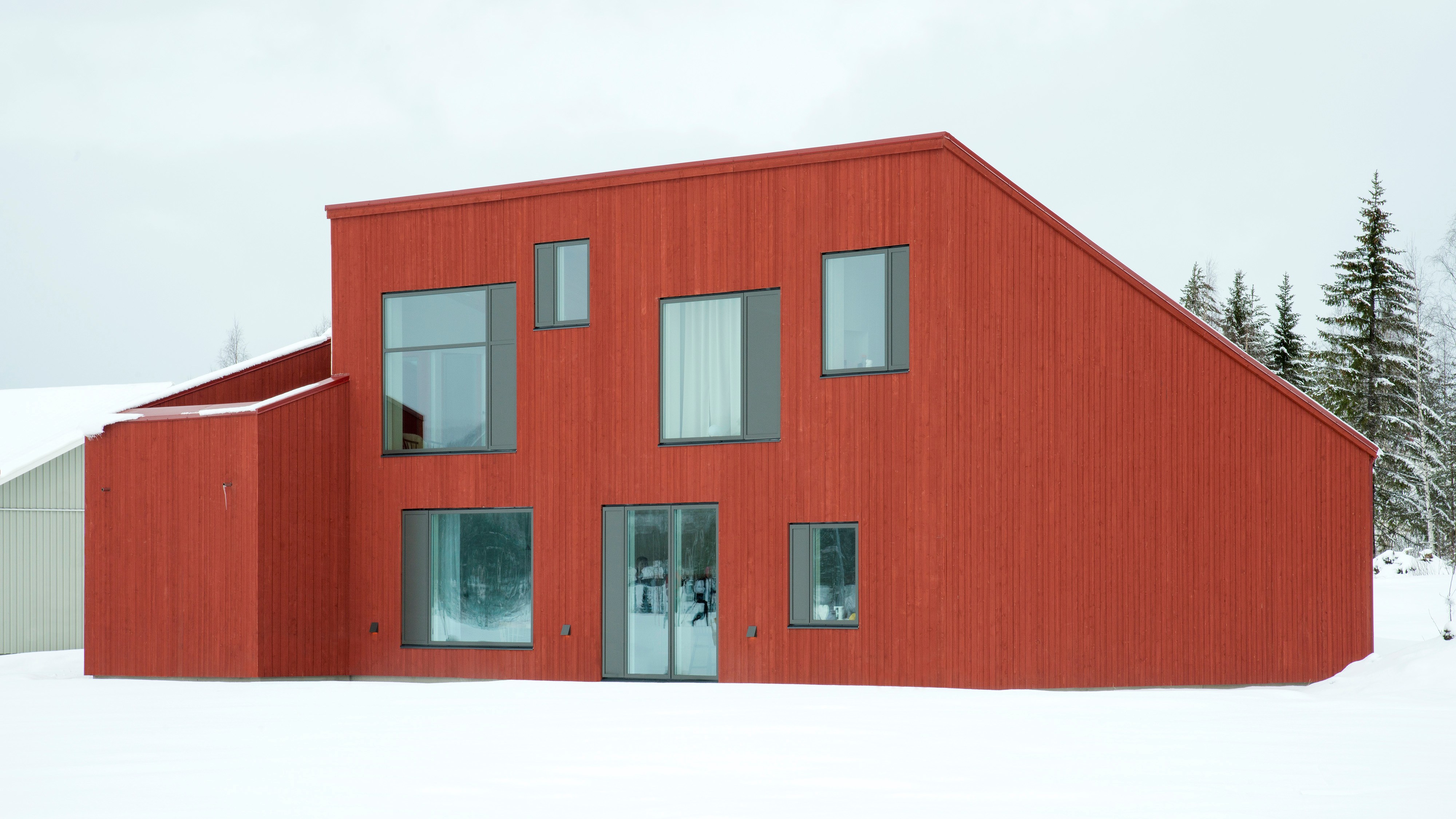
The house is located in Boden, a town in the far north of Sweden, just 50km south of the Arctic Circle. Set on the edge of town, looking across the shallow valley formed by the broad Lule River, the house ticks all the boxes demanded by local building regulations.
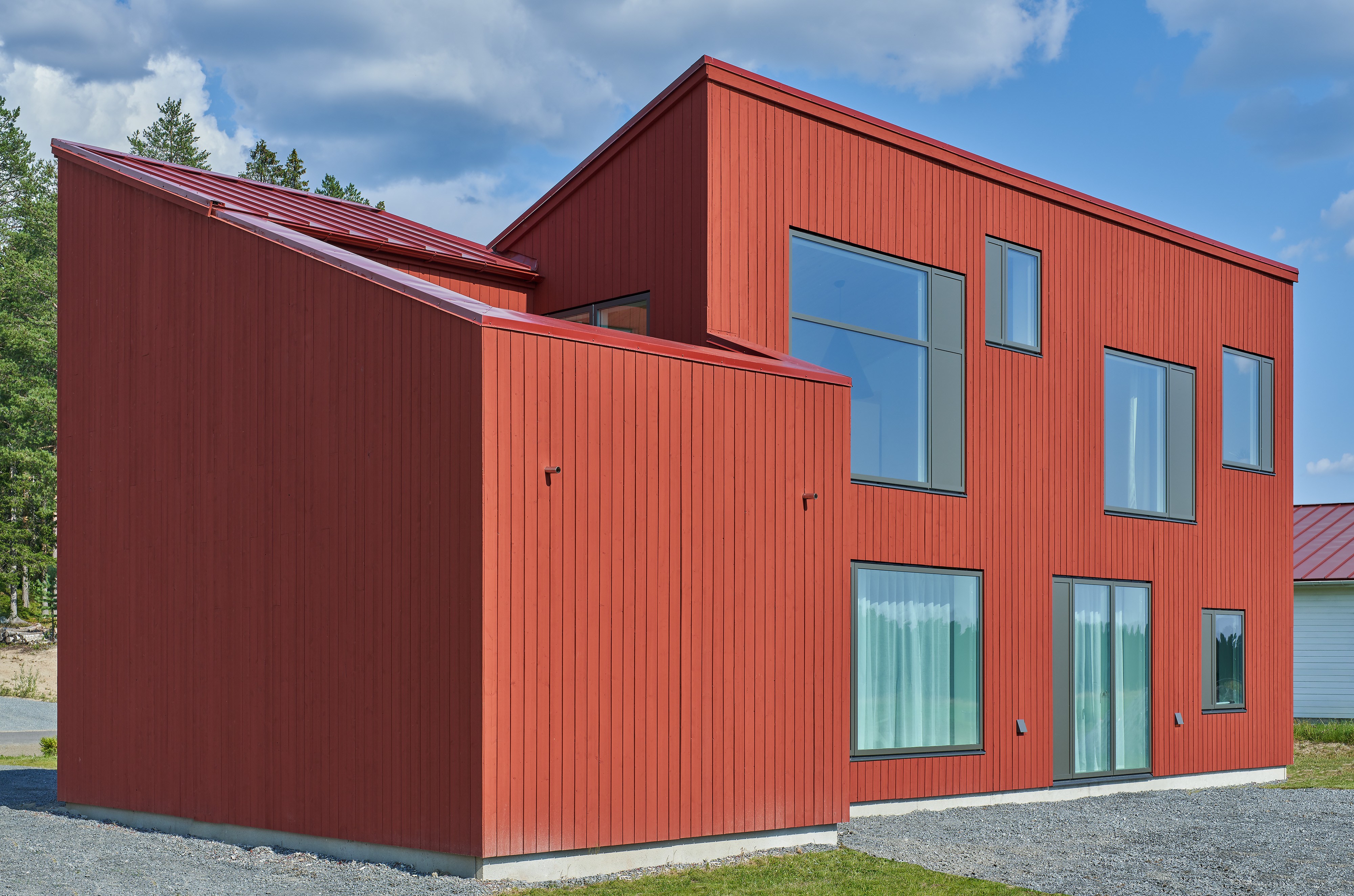
These include a requirement for a maximum building height (4.2m) and a red-tiled roof in order to fit in with the vernacular tradition of the region. The height restriction made it hard to have two storeys, so the architects went for a mono-pitch design, relegating secondary bedrooms to the ground floor and placing the living room and main bedroom on the first floor, together with a sauna and a roof terrace overlooking the river.
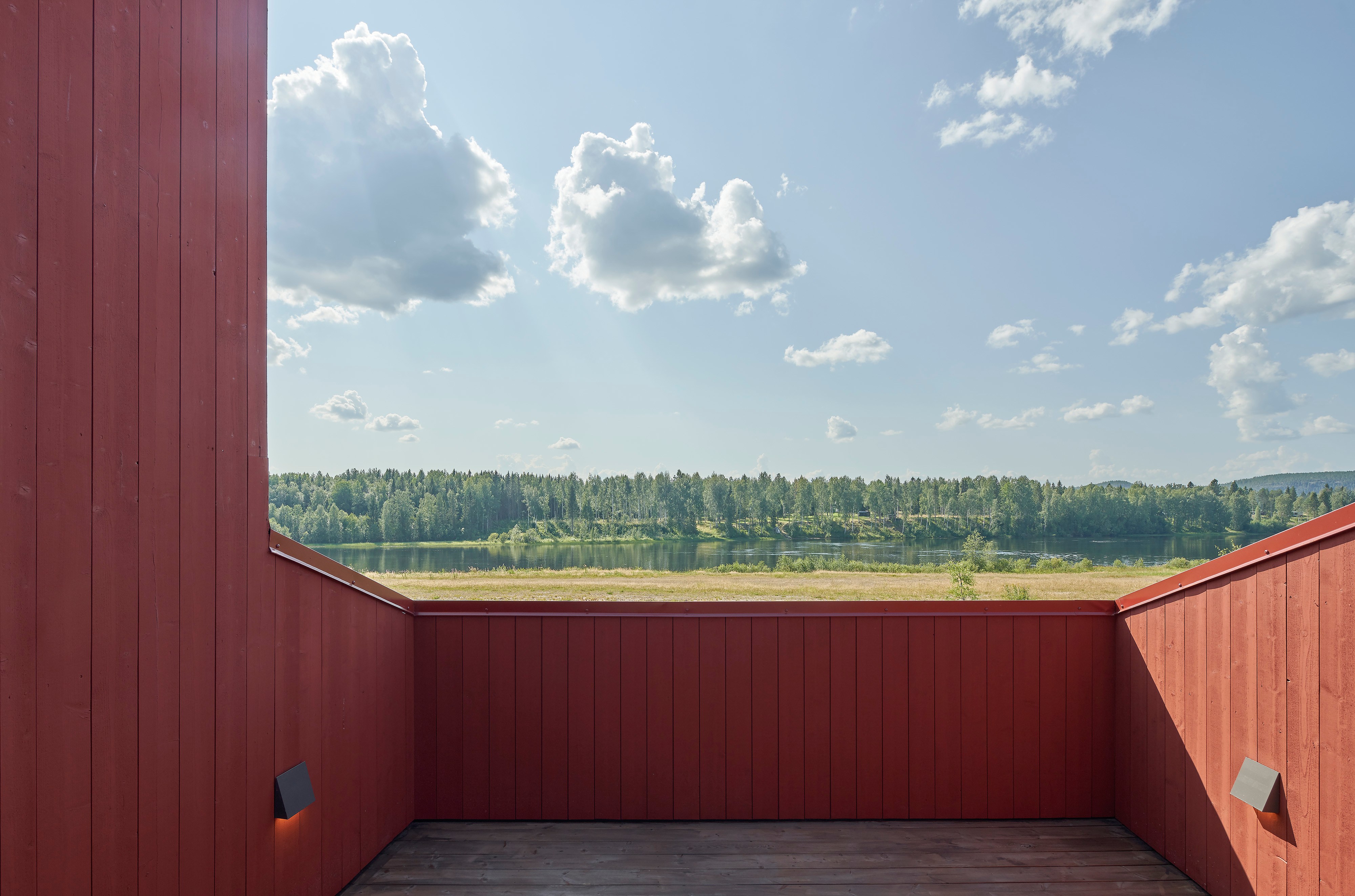
The latter elements are housed in a smaller, secondary volume and sit above the garage and utility room. Each trapezoid-shaped element faces in a different direction, so that the twin mono-pitch roofs create a striking silhouette.
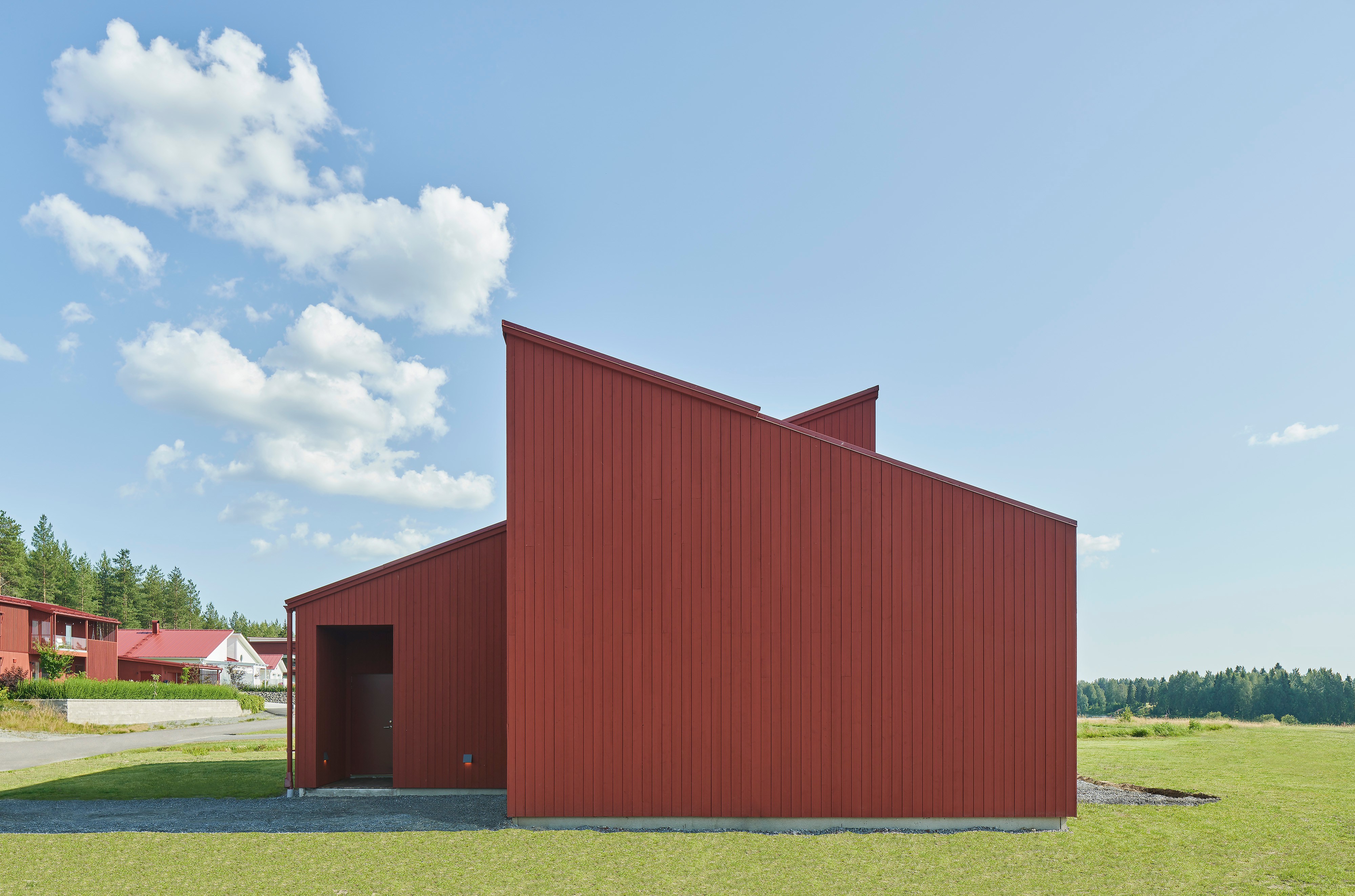
In addition to three bedrooms, the ground floor also houses the kitchen/diner, along with a utility room that doubles up as a boot room – a crucial space in a region of climactic extremes.
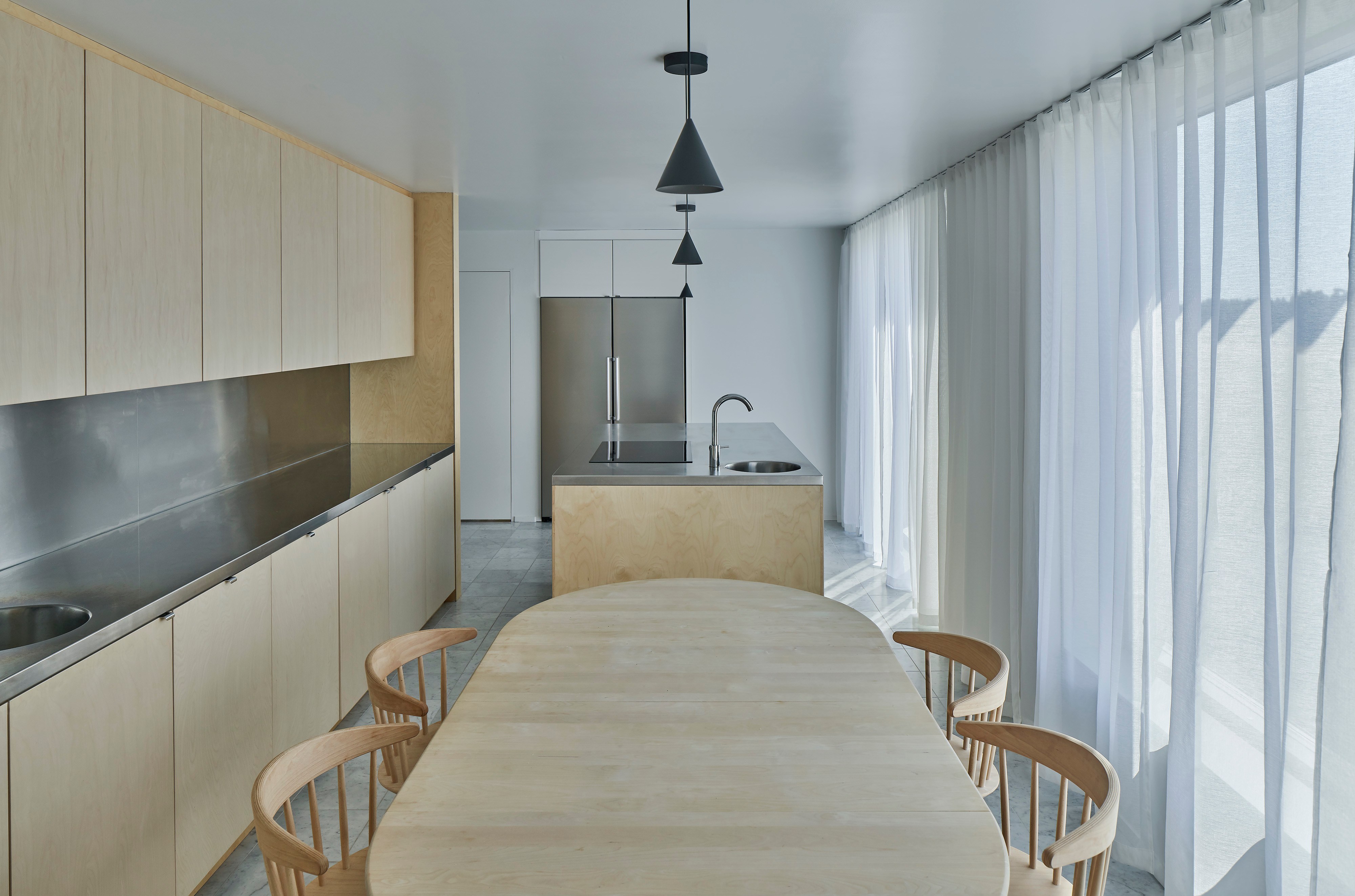
At the heart of the plan is a monumental timber staircase, meticulously crafted with vertical balustrades that reach up to the timber-clad sloping ceiling and double up as the balustrade for the top-floor living room.
Receive our daily digest of inspiration, escapism and design stories from around the world direct to your inbox.
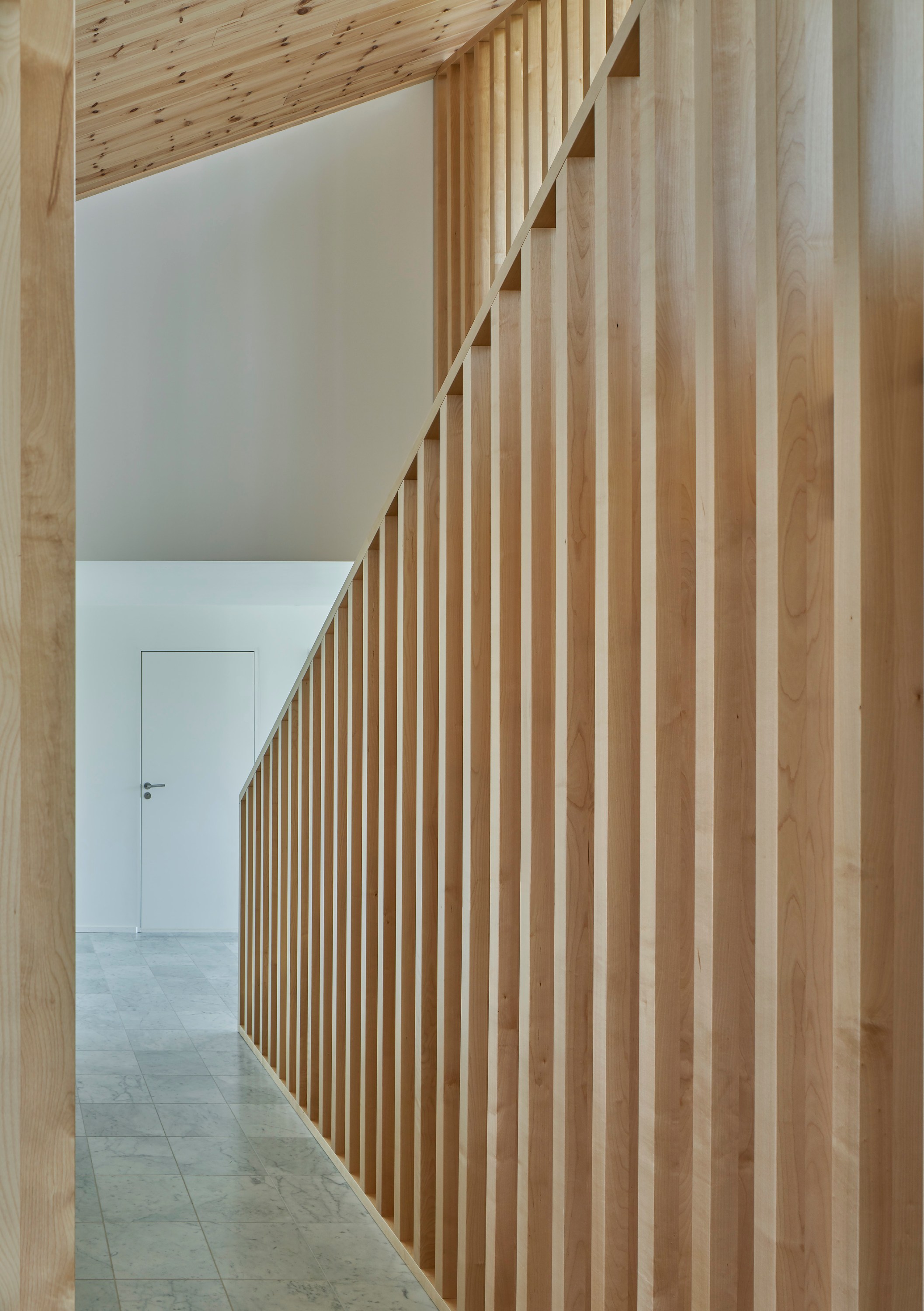
This is a generous space, off which one accesses the sauna and roof terrace, with a rising roofline and large windows looking across the Lule River. The main bedroom is also accessed off this living space, with a large walk-in wardrobe tucked beneath the slope of the roof and its own separate bathroom.
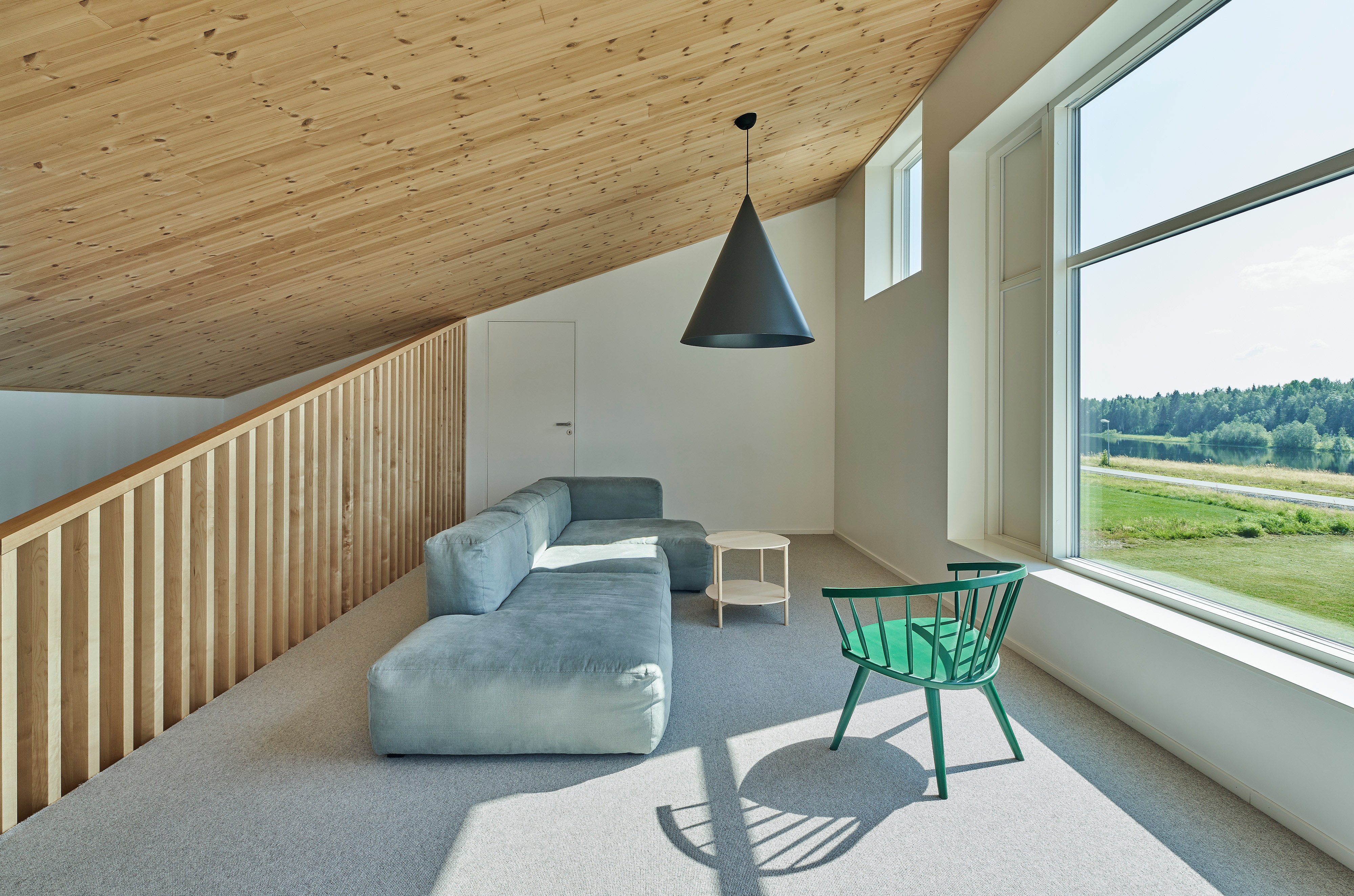
The architects chose to paint the entire structure red, with the vertical wooden cladding interspersed with a carefully considered arrangement of windows, creating an abstract composition of squares and rectangles. The 220 sq m house was nominated for the Rödfärg Prize in 2022, named for the Falu Rödfärg paint colour that is so central to the Nordic architectural aesthetic.
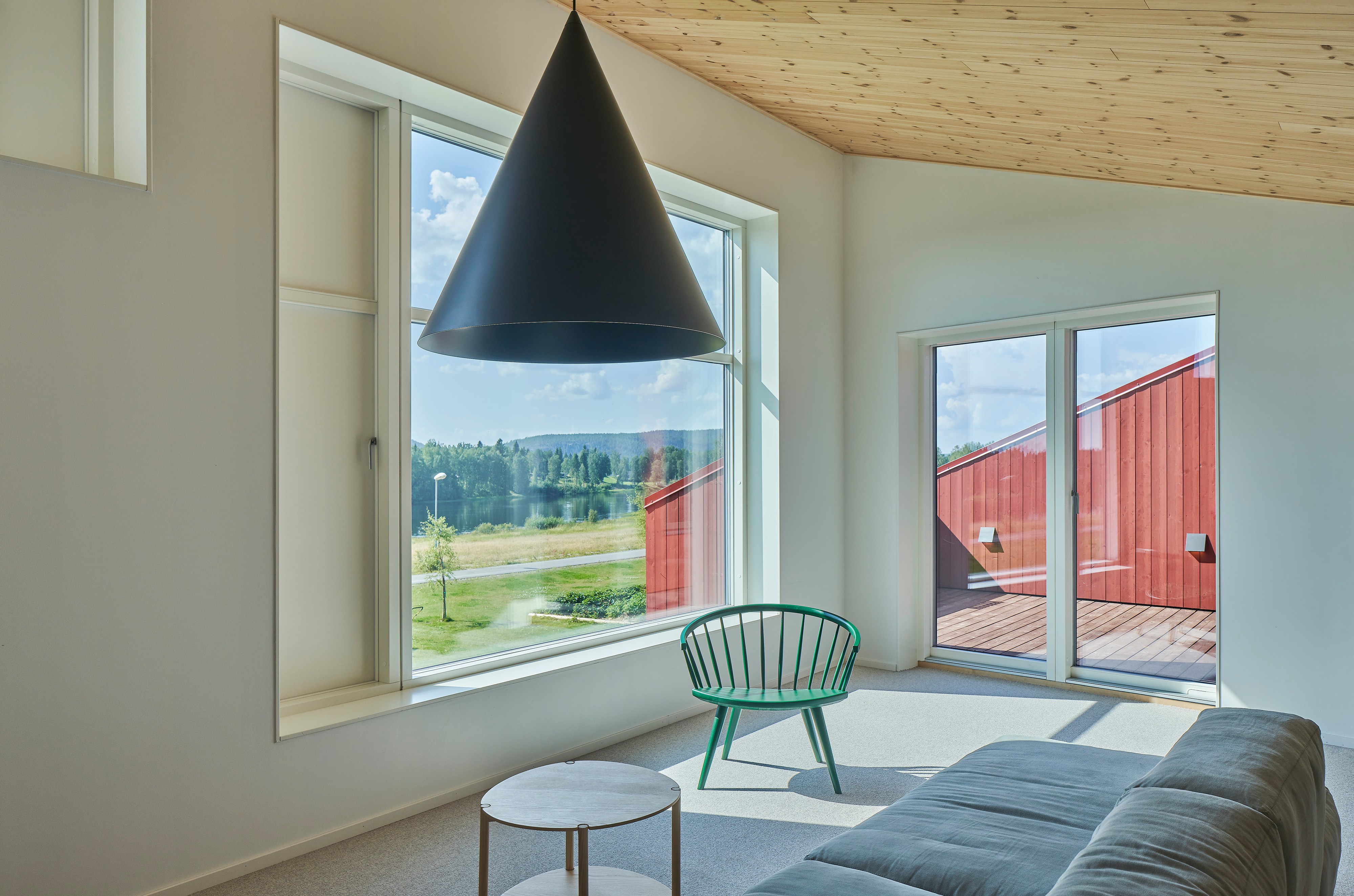
Jonathan Bell has written for Wallpaper* magazine since 1999, covering everything from architecture and transport design to books, tech and graphic design. He is now the magazine’s Transport and Technology Editor. Jonathan has written and edited 15 books, including Concept Car Design, 21st Century House, and The New Modern House. He is also the host of Wallpaper’s first podcast.