Architects Directory 2020: Sanden+Hodnekvam Architects, Norway
John Sanden and Ingvild Hodnekvam’s work perfectly represents that clean, nature-inspired, human-centric aesthetic that has come to characterise the best of Norway’s architecture – yet with a fresh, contemporary twist that gives it a competitive edge. The two architects jointly launched Sanden+Hodnekvam Arkitekter in 2014 and have since received commissions all over the country, including houses of all scales and sizes. Their material choices vary, spanning wood, brick and concrete, but it’s their latest house’s distinctive colour that gives it its name: Red Concrete House. The project, located in Lillehammer, is an intergenerational home – a typical family set up for the Nordic country. Here, three generations live under one roof in a minimalist house nestled into a slope.
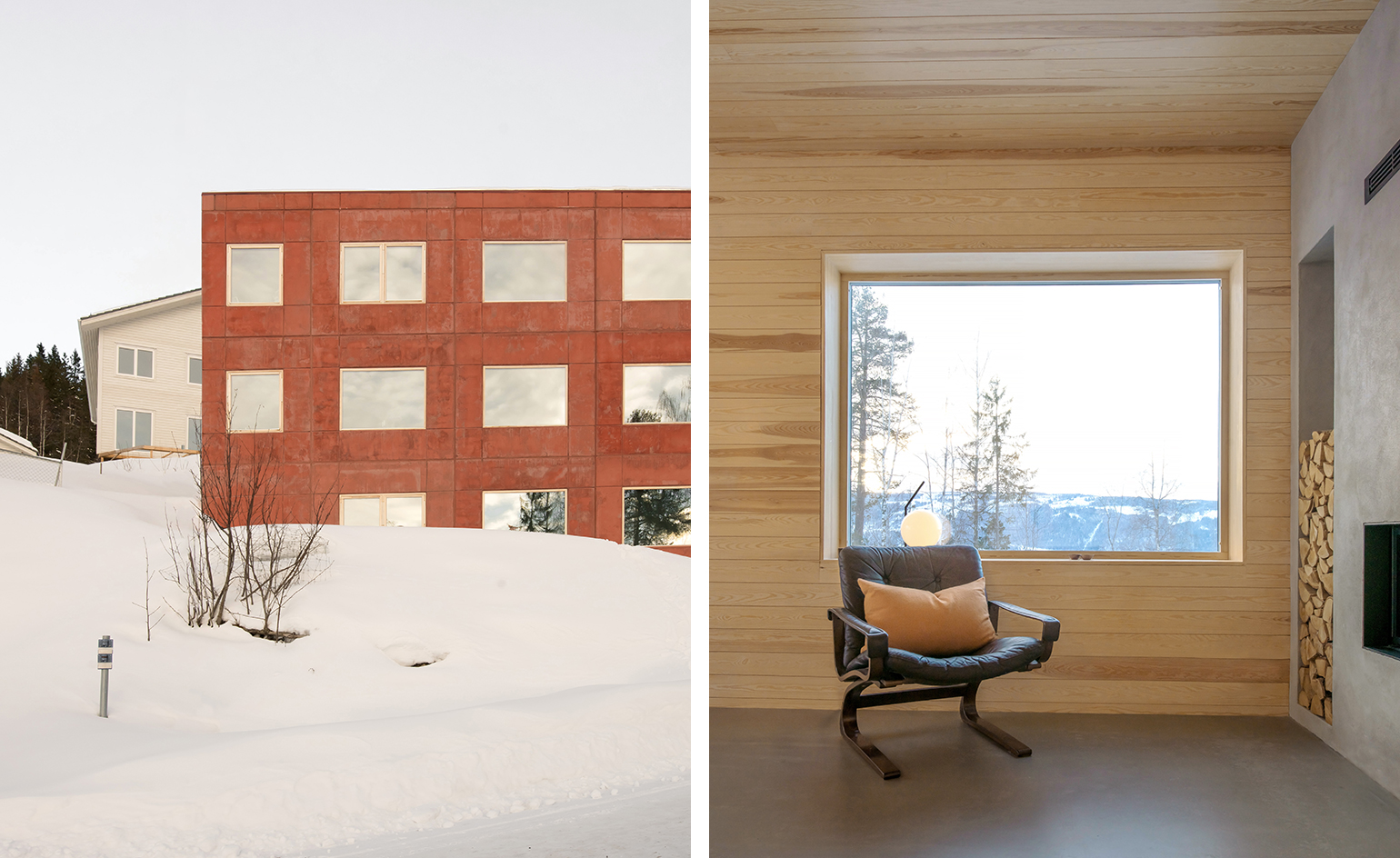
The Red Concrete house, a starkly minimalist russet box, is bigger and bolder than its budget would suggest. It was designed by John Sanden and Ingvild Hodnekvam of Sanden+Hodnekvam Arkitekter for three generations of the same family. And there is reason behind its repeated rhythms. Set on a steep hill in Lillehammer in Norway, the house was essentially designed in a kit form, making for an affordable (partly) self-build.
The same arrangement of pre-fabricated concrete elements – with a 50mm outer layer made with an iron oxide pigment – are repeated over and over in the design. That system approach made the house relatively simple to assemble and – with material re-use in mind – disassemble.
MORE FROM WALLPAPER* ARCHITECTS DIRECTORY 2020
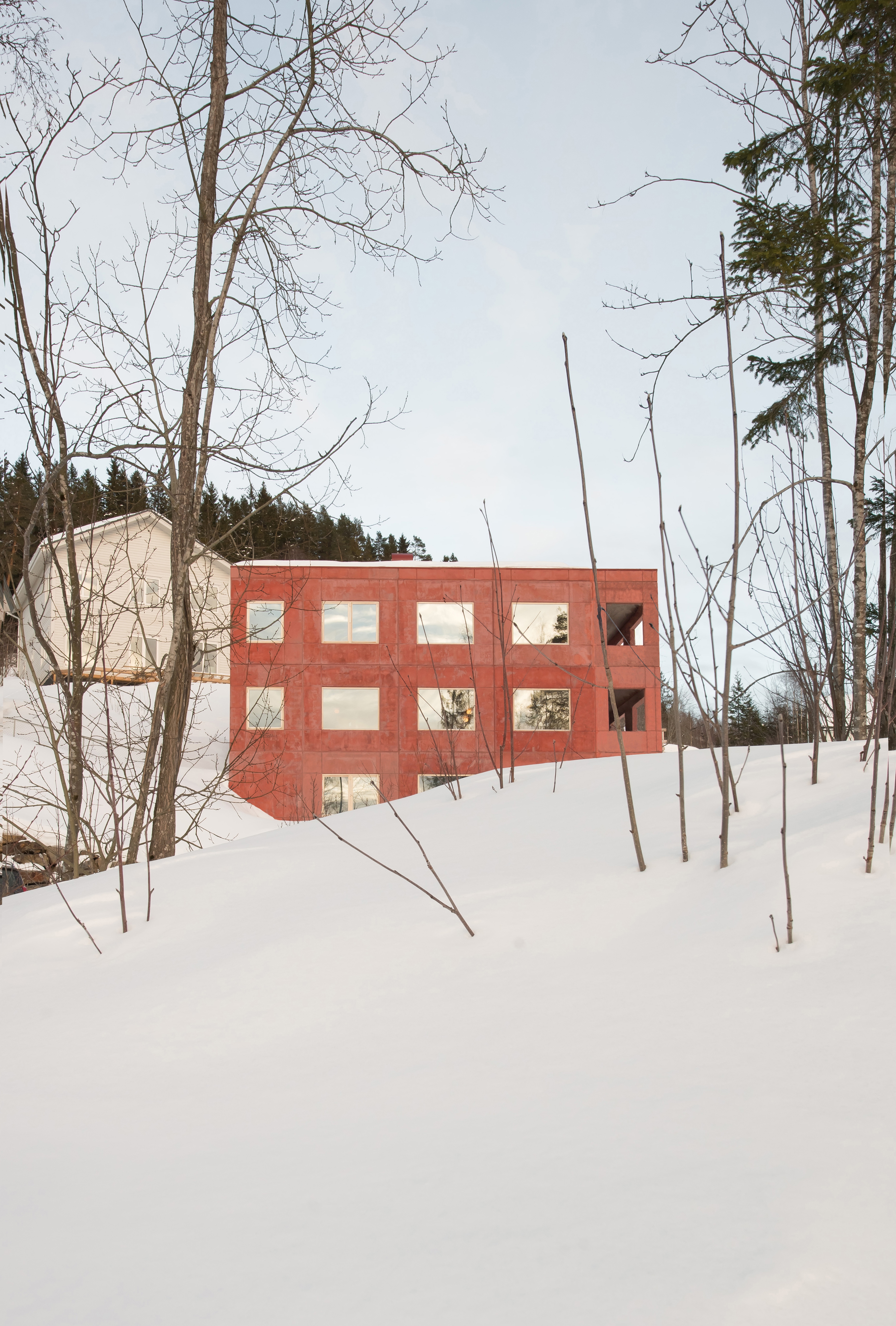
The interior is similarly rational and no-frills and was designed and installed by the clients. Knot-free pine panelling has been used on the floors and ceiling of the kitchen and living room while concrete slabs and screed have been used in the rest of the house.
‘Our projects often have a certain directness,' the pair says, ‘whether it is a strict plan or simple material palette, but we are very interested in trying to create spaces that don’t unfold all of its qualities right away.' And they insist that great architecture can be affordable. ‘Architectural quality does not depend on a big budget. It is challenging and interesting to create quality with limited resources. Housing quality should apply to everyone.'
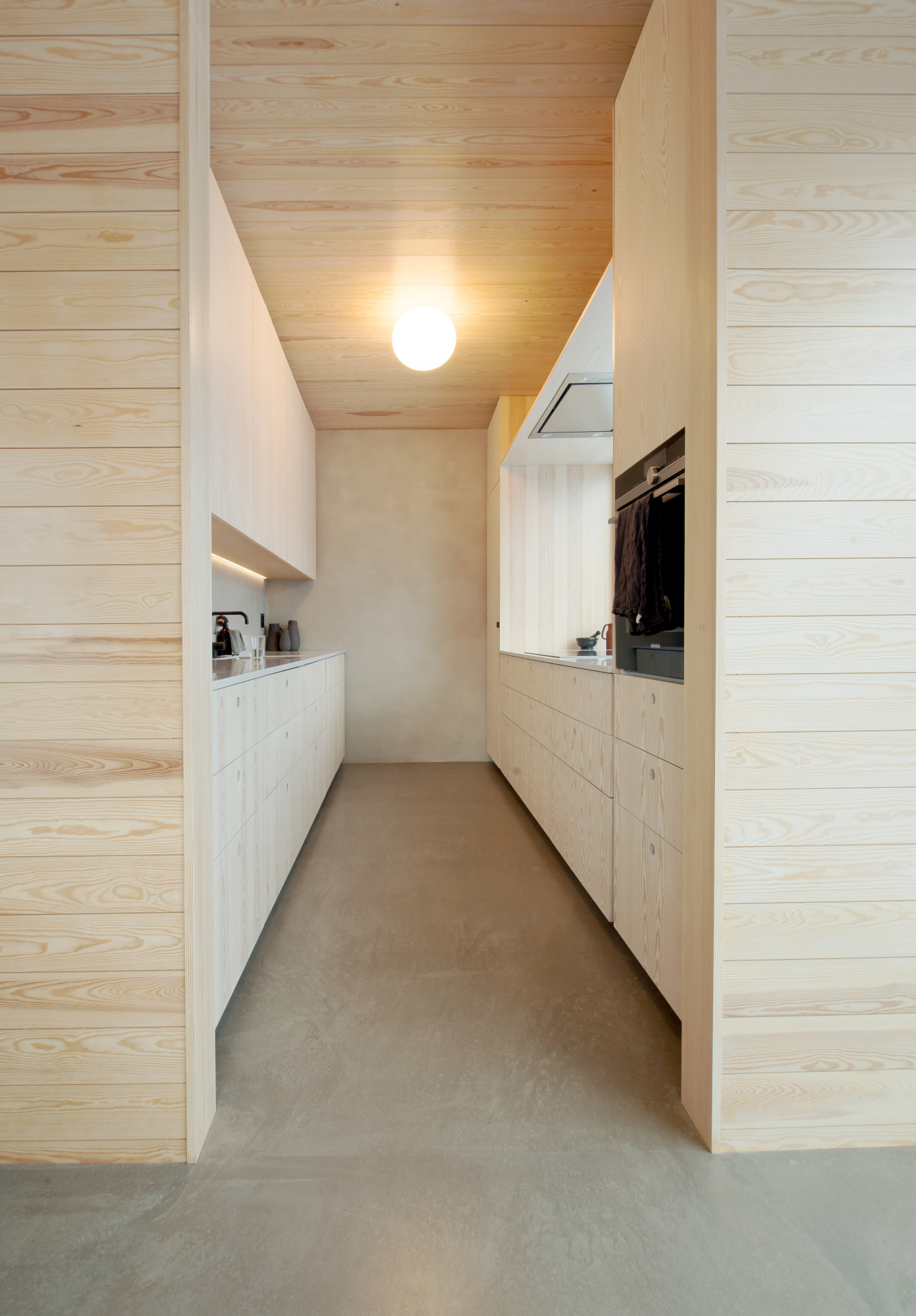
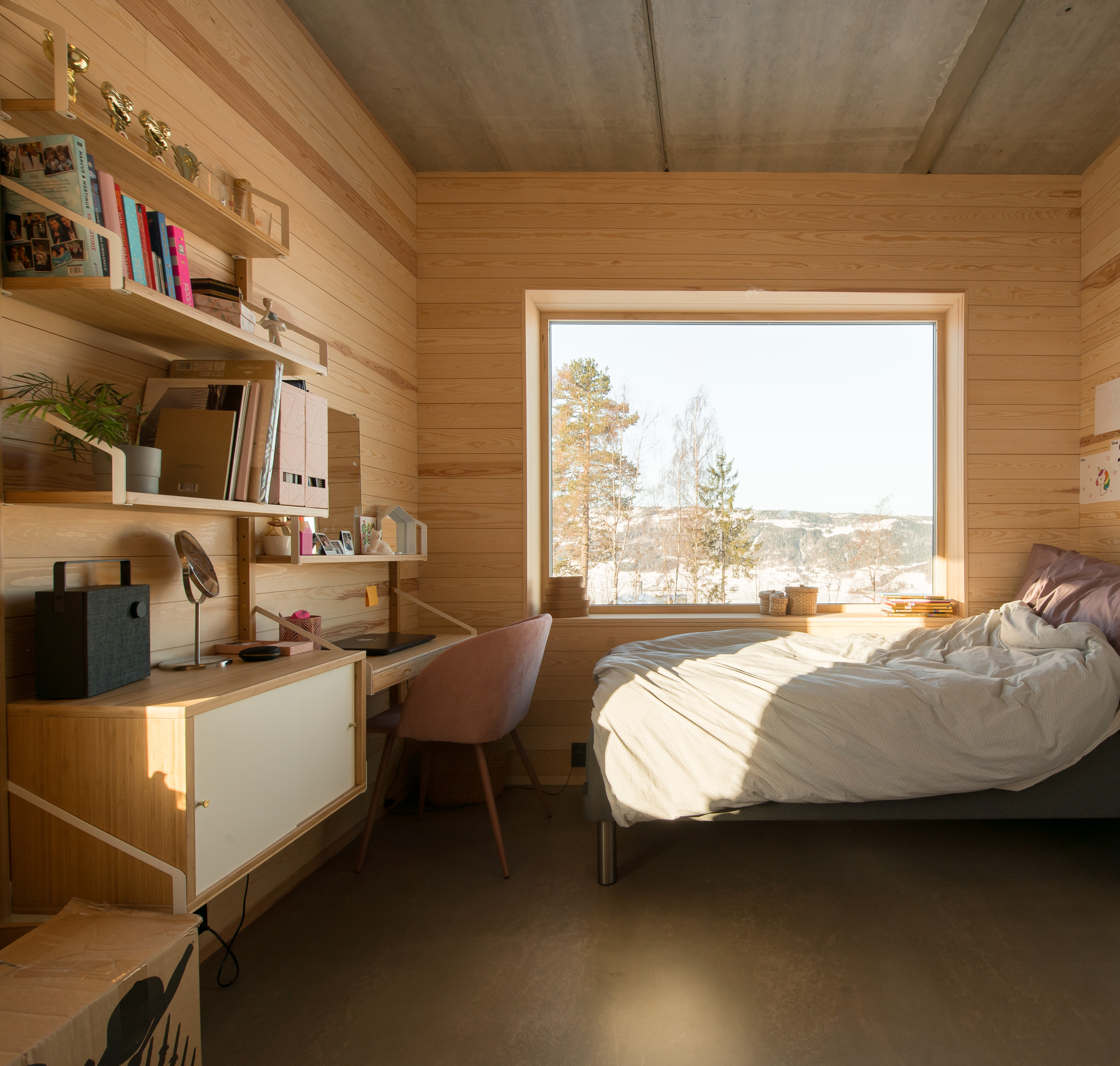
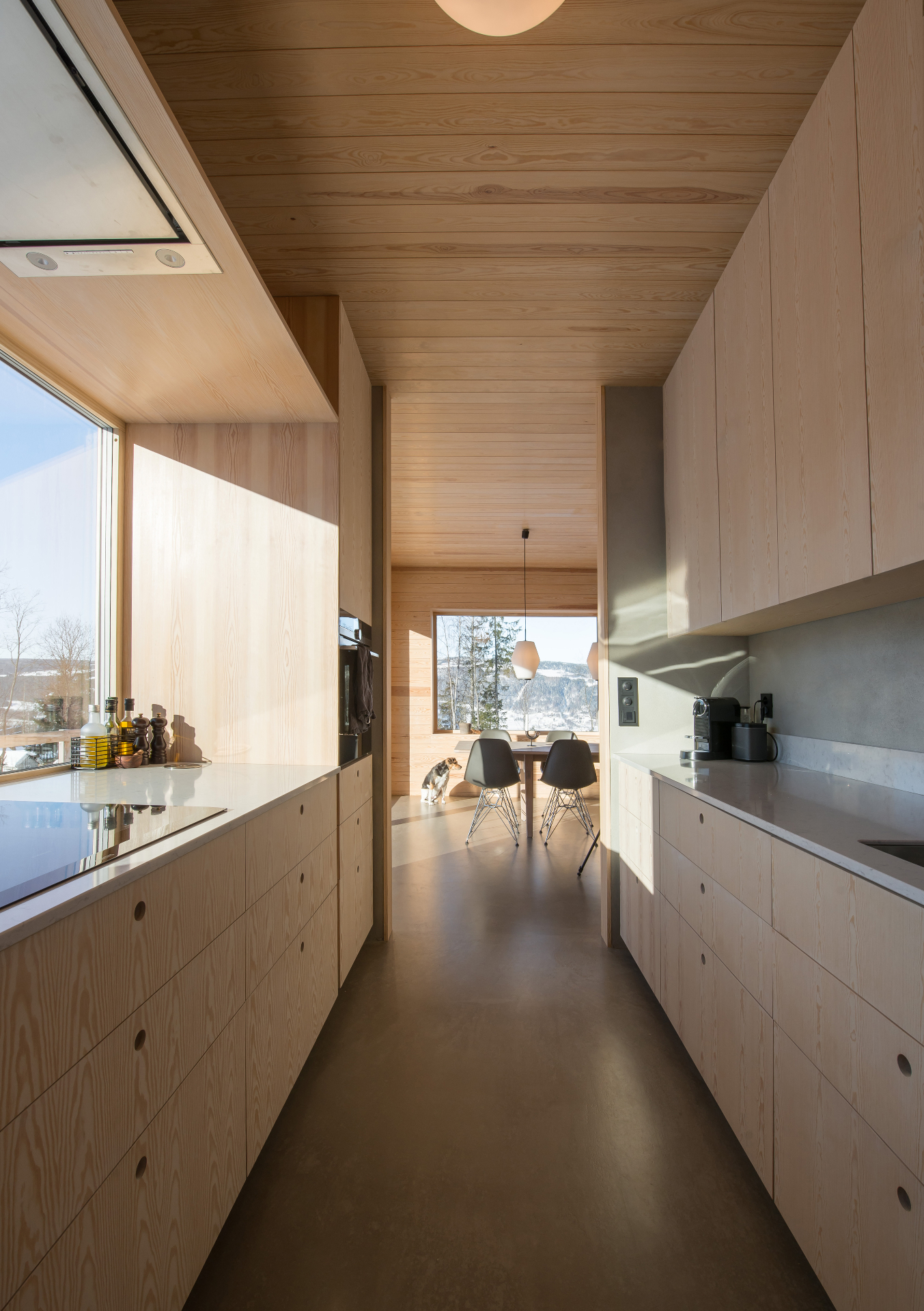
INFORMATION
Receive our daily digest of inspiration, escapism and design stories from around the world direct to your inbox.