Architects Directory 2020: Lenschow & Pihlmann, Denmark
Ranging from student accommodation to private housing and Nordic cabins, the work of Danish practice Lenschow & Pihlmann is underlined by a subtle sophistication, in both forms and material, and rooted in the country’s traditions. Established by Kim Lenschow Andersen and Søren Thirup Pihlmann in 2015, this dynamic architecture firm is based in Copenhagen. Their newest single-family house on Fanø, an island in the Wadden Sea, was inspired by the area’s longhouses (a Danish residential typology hailing back to the Viking times) and features a distinctive, continuous clay tile roof.

Hampus Berndtson - Photography
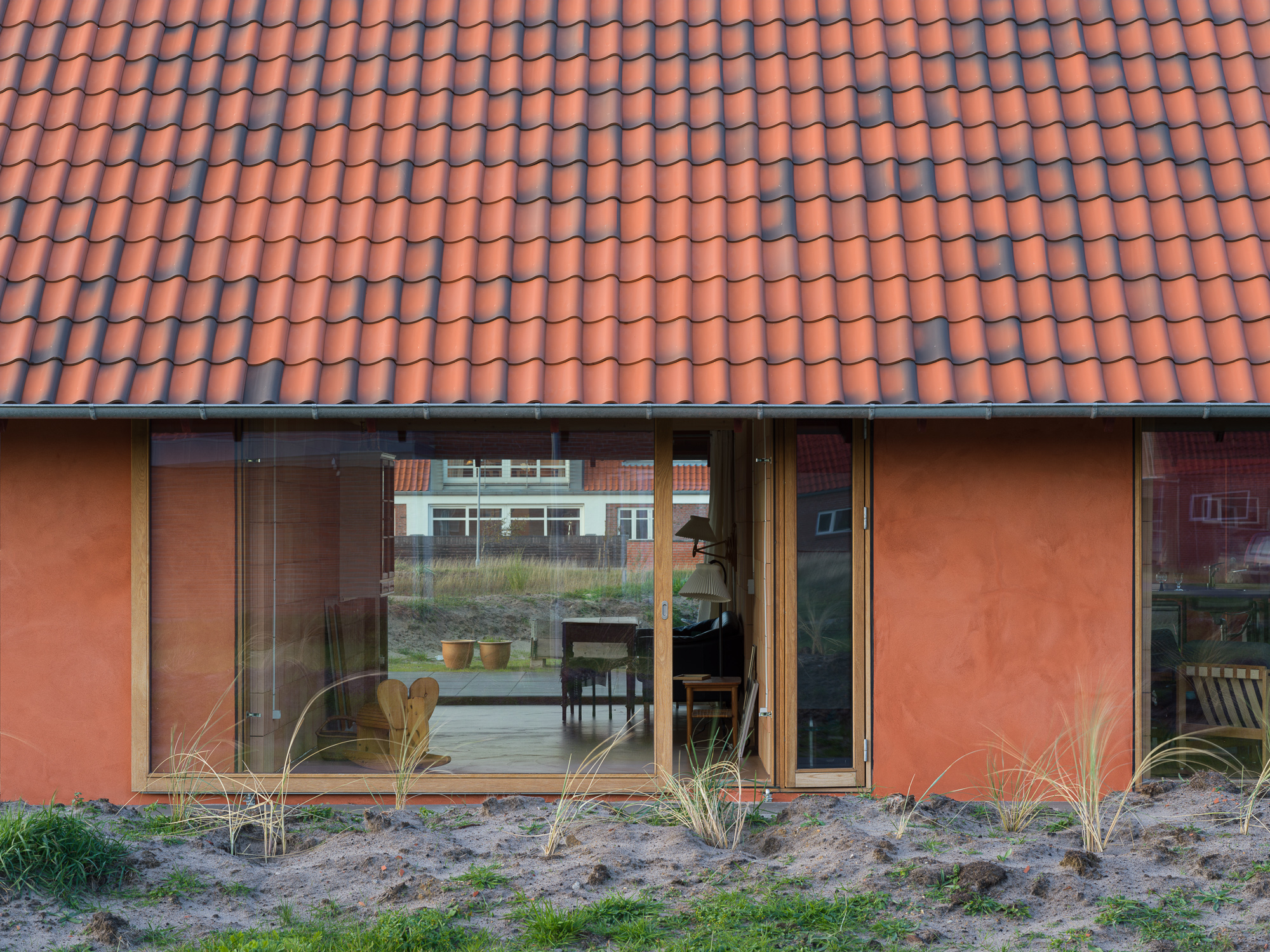
Receive our daily digest of inspiration, escapism and design stories from around the world direct to your inbox.
You are now subscribed
Your newsletter sign-up was successful
Want to add more newsletters?

Daily (Mon-Sun)
Daily Digest
Sign up for global news and reviews, a Wallpaper* take on architecture, design, art & culture, fashion & beauty, travel, tech, watches & jewellery and more.

Monthly, coming soon
The Rundown
A design-minded take on the world of style from Wallpaper* fashion features editor Jack Moss, from global runway shows to insider news and emerging trends.

Monthly, coming soon
The Design File
A closer look at the people and places shaping design, from inspiring interiors to exceptional products, in an expert edit by Wallpaper* global design director Hugo Macdonald.
Danish longhouses have been around since the Viking times. This residential typology was, in its most common iterations, humble farmhouses built in timber and clay, centred around a fireplace, where families would congregate to prepare food and eat. The island of Fanø, in the Wadden Sea, now has a modern version of the traditional longhouse, courtesy of Copenhagen architecture firm Lenschow & Pihlmann.
The architects decided to work with the island's longhouse vernacular for their latest residential commission; yet giving it a contemporary twist. So, the new structure feels simple and robust, as those old houses would, and its simple, almost archetypal residential outline is long and low, featuring a continuous pitched roof. Inside, a large double height, open plan space with mezzanine forms the generous, main living areas, blending uses and daily activities.

MORE FROM WALLPAPER* ARCHITECTS DIRECTORY 2020
At the same time, the design is defined by a great level of refinement, made out of carefully picked, tactile surfaces in natural materials that help compose a soft, almost minimalist - yet not stark - setting. The exterior features clay tiles and warm terracotta tone render, and inside, bricks and joinery in various wood species create a cocooning environment. At the same time powder coated steel offers variety through a material accent in the kitchen.
Even though the firm's first project was not a house – it was a temporary pavilion, called the Orangery, on the grounds of the Gl. Holtegaard Art Gallery, say the architects - designing houses is very important for the young firm.
Creating a house is about ‘giving form to basic needs', say directors Kim Lenschow Andersen and Søren Thirup Pihlmann, ‘and doing it in a way that gives houses atmosphere and a character that derives from material and structure. We strive to change the common perception of existing typologies, construction methods or materials that we believe have qualities that are ignored.'
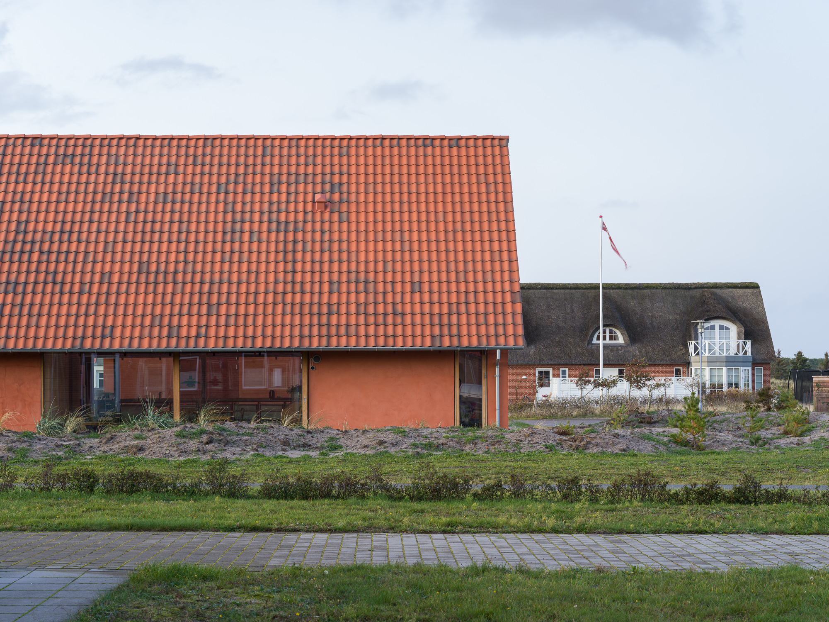
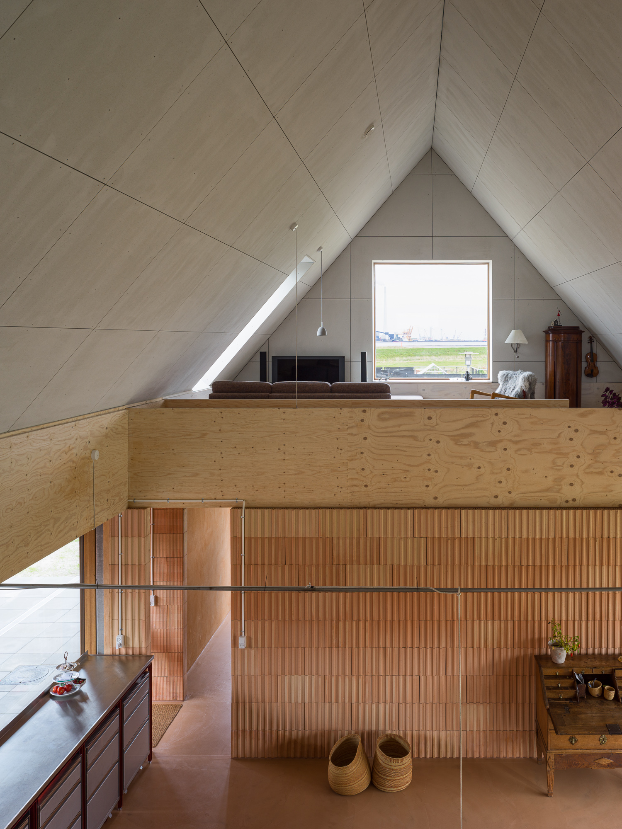
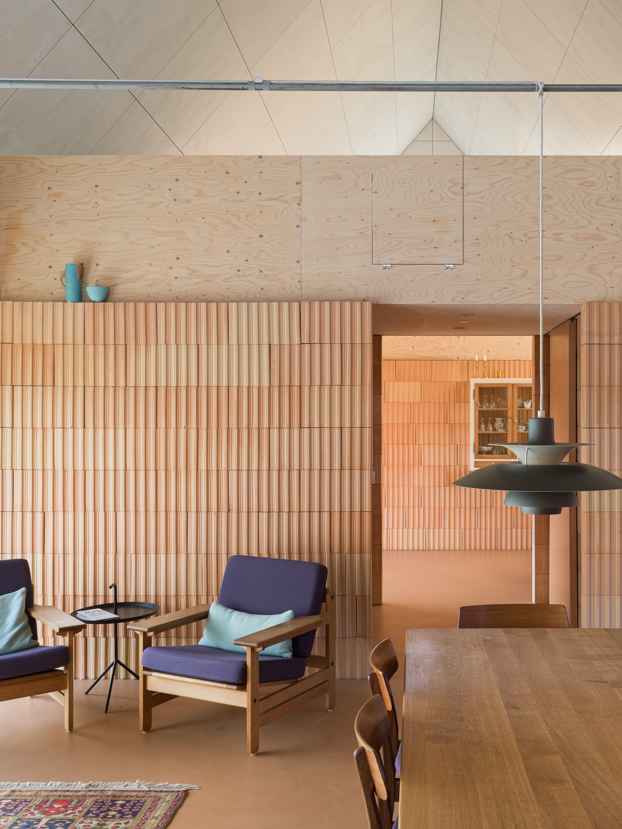
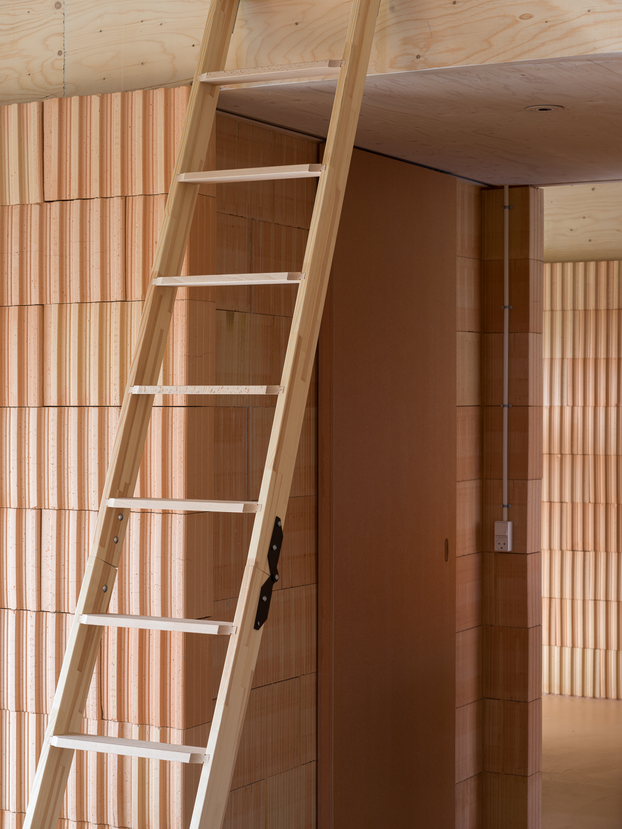
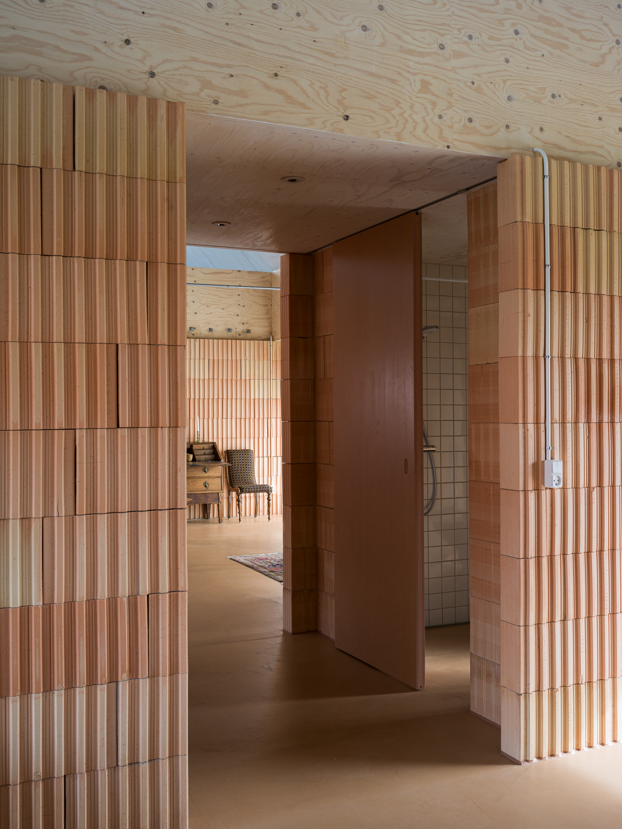
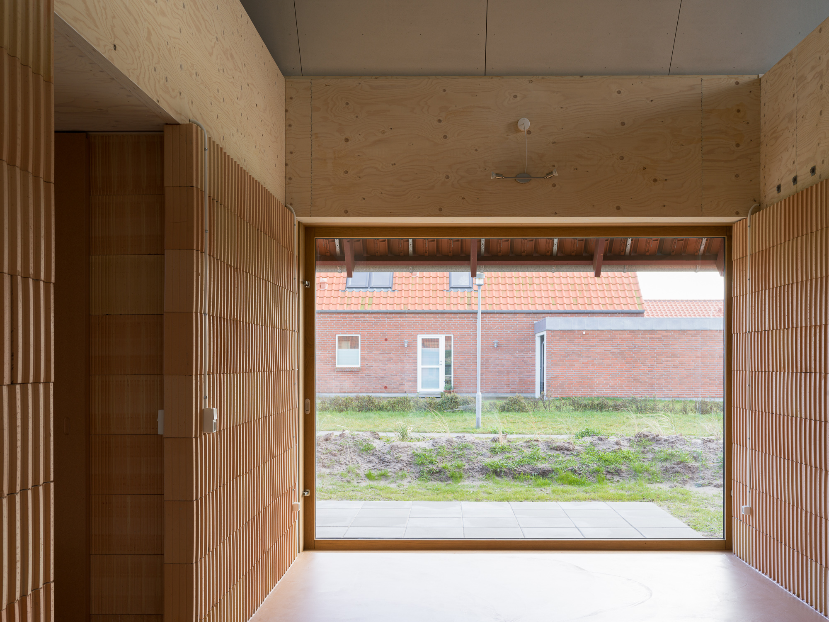
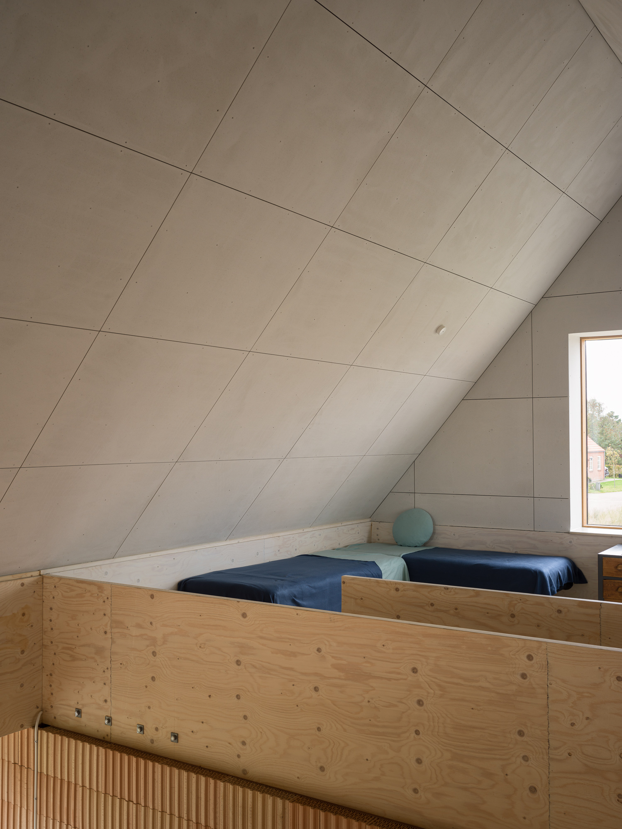
INFORMATION
Receive our daily digest of inspiration, escapism and design stories from around the world direct to your inbox.
Ellie Stathaki is the Architecture & Environment Director at Wallpaper*. She trained as an architect at the Aristotle University of Thessaloniki in Greece and studied architectural history at the Bartlett in London. Now an established journalist, she has been a member of the Wallpaper* team since 2006, visiting buildings across the globe and interviewing leading architects such as Tadao Ando and Rem Koolhaas. Ellie has also taken part in judging panels, moderated events, curated shows and contributed in books, such as The Contemporary House (Thames & Hudson, 2018), Glenn Sestig Architecture Diary (2020) and House London (2022).
