Architect Ted Cullinan designs latest Maggie's Centre in Newcastle
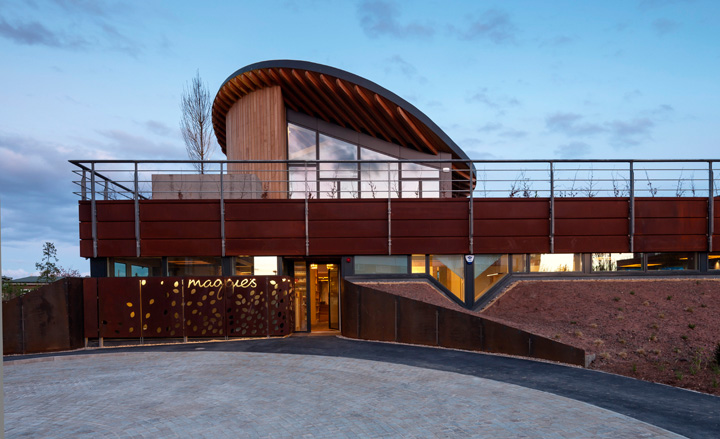
For any architect, the invitation to design a Maggie's Centre is an honour. Charles Jencks, the venerable architecture theorist and his late wife Maggie founded the cancer centres in 1993 after Maggie contracted the disease and wanted a place where she and fellow sufferers could go for support beyond hospital walls.
Maggie passed away in 1995, but since then Jencks has called upon the world's best architects from Zaha Hadid and Frank Gehry to Piers Gough and Richard Rogers, to design Maggie's Centres across the UK and abroad.
This week, the UK's sixteenth Maggie's opens in Newcastle. Designed by venerable British architect Ted Cullinan, it sits between two post-war buildings within the grounds of the Freeman Hospital and is 'designed to be a little paradise', according to Cullinan. It has the usual pre-requisites of every Maggie's: a library stocking everything from encyclopedias to The Beano, counseling rooms, exercise studios and a communal kitchen where visitors can prepare food together.
In addition, Cullinan, who has been shaping the British landscape with his pioneering sustainable style long before it was ever fashionable - and won endless awards for it - has created a space that is 'almost self sufficient' energy-wise. It is built predominantly from beech, has a grass roof and solar panels. Giant windows look on to a south-facing courtyard and the centre is enclosed by beech hedges and grassy banks, planted with wild flowers, which visitors can tend.
'Maggie's Centres attract people from all walks of life who have experienced cancer at any stage, from diagnosis to end of life, but 80 per cent of visitors are women,' says Cullinan. Part of his brief was to attract more men so he kitted out the roof with gym and fitness equipment. 'The idea is to create a place that feels like a home rather than an institution. It was a compliment to be chosen (by Jencks),' says Cullinan, who, like all his predecessors, did the design drawings for free. 'It was extremely rewarding. Everyone at Maggie's is committed to the cause.'
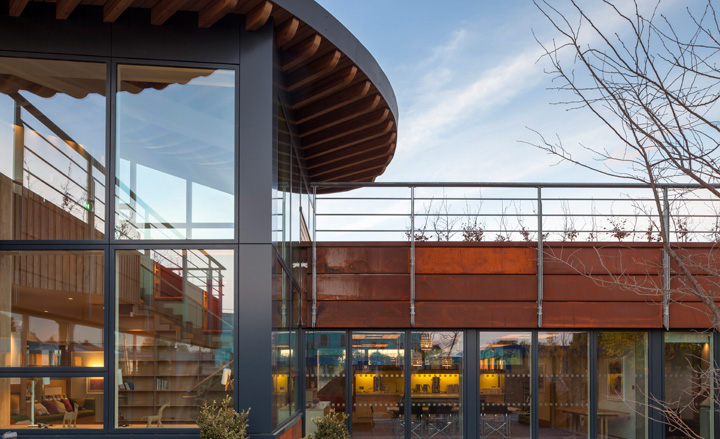
Cullinan, who has long been pioneered the British landscape with his sustainable style has created a space that is 'almost self-sufficient' energy-wise. It is built predominantly from beech, and has a grass roof with solar panels
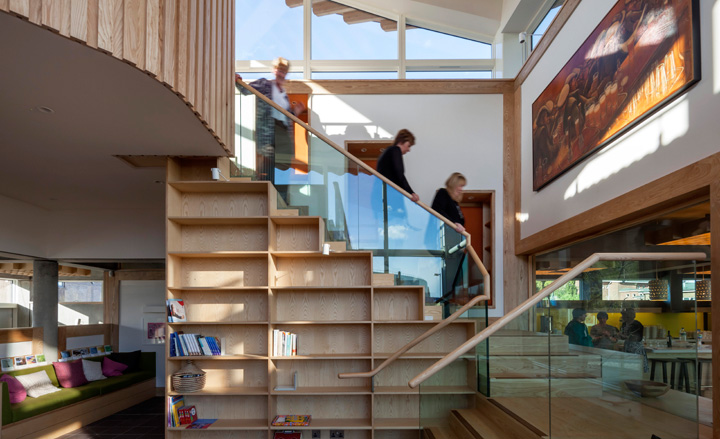
The usual pre-requisites of every Maggie's are present: a library, counseling rooms, exercise studios and a communal kitchen where visitors can prepare food together
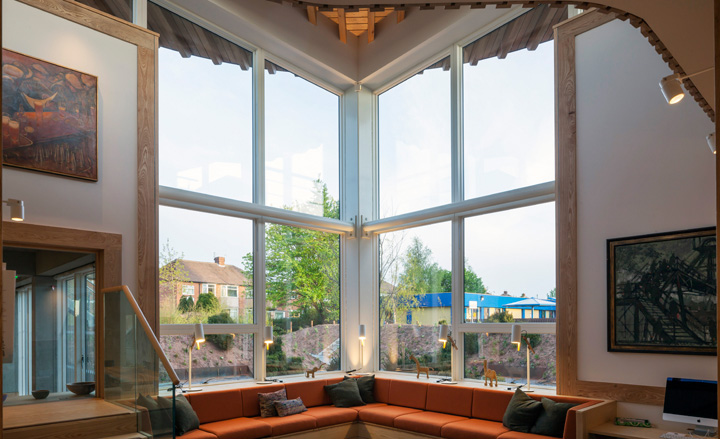
Giant windows look on to a south-facing courtyard and the centre is enclosed by beech hedges and grassy banks, planted with wild flowers, which visitors can tend
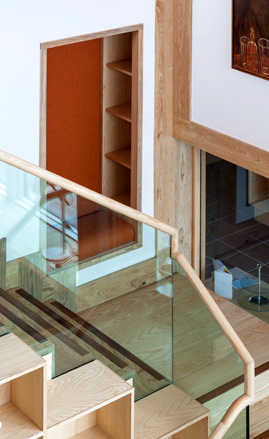
The exterior palette of beech and glass was carried through into the interior and applied here on the stairs
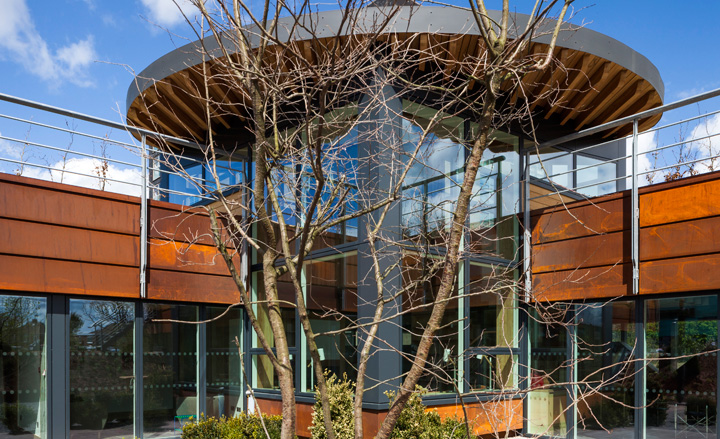
'The idea is to create a place that feels like a home rather than an institution,' says Cullinan, who aimed to create a 'little paradise' with his design
ADDRESS
Maggie's Newcastle
Freeman Hospital
Melville Grove
Newcastle Upon Tyne NE7 7NU
Receive our daily digest of inspiration, escapism and design stories from around the world direct to your inbox.
Emma O'Kelly is a freelance journalist and author based in London. Her books include Sauna: The Power of Deep Heat and she is currently working on a UK guide to wild saunas, due to be published in 2025.
-
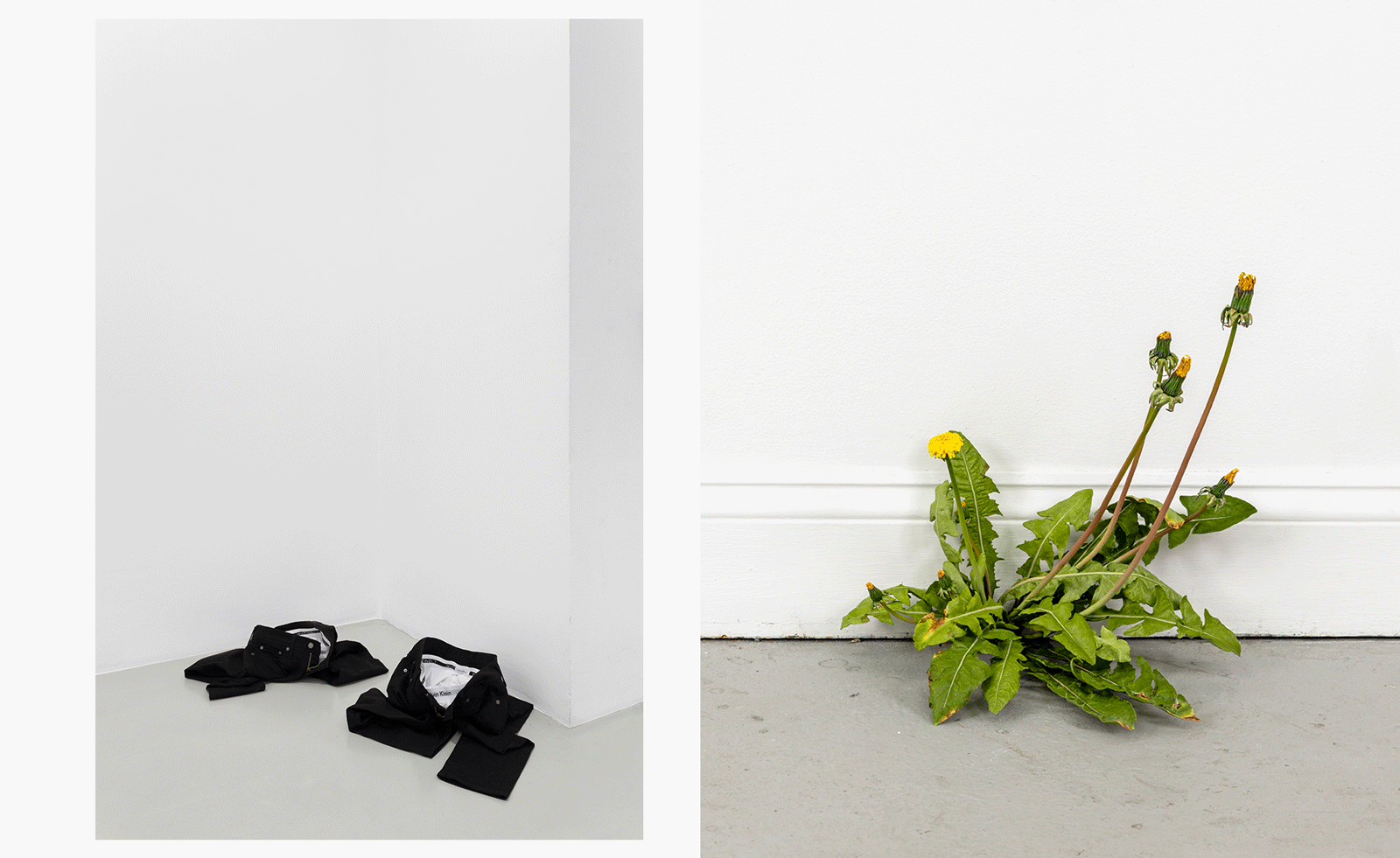 Each mundane object tells a story at Pace’s tribute to the everyday
Each mundane object tells a story at Pace’s tribute to the everydayIn a group exhibition, ‘Monument to the Unimportant’, artists give the seemingly insignificant – from discarded clothes to weeds in cracks – a longer look
-
 Discover The Legacy, Hong Kong’s eye-catching new condo
Discover The Legacy, Hong Kong’s eye-catching new condoThe Legacy, by ACPV Architects Antonio Citterio Patricia Viel, is a striking new condo tower that aims to ‘create a sense of community and solidarity among people’
-
 In BDSM biker romance ‘Pillion’, clothes become a medium for ‘fantasy and fetishism’
In BDSM biker romance ‘Pillion’, clothes become a medium for ‘fantasy and fetishism’Costume designer Grace Snell breaks down the leather-heavy wardrobe for the Alexander Skarsgård-starring Pillion, which traces a dom/sub relationship between a shy parking attendant and a biker
-
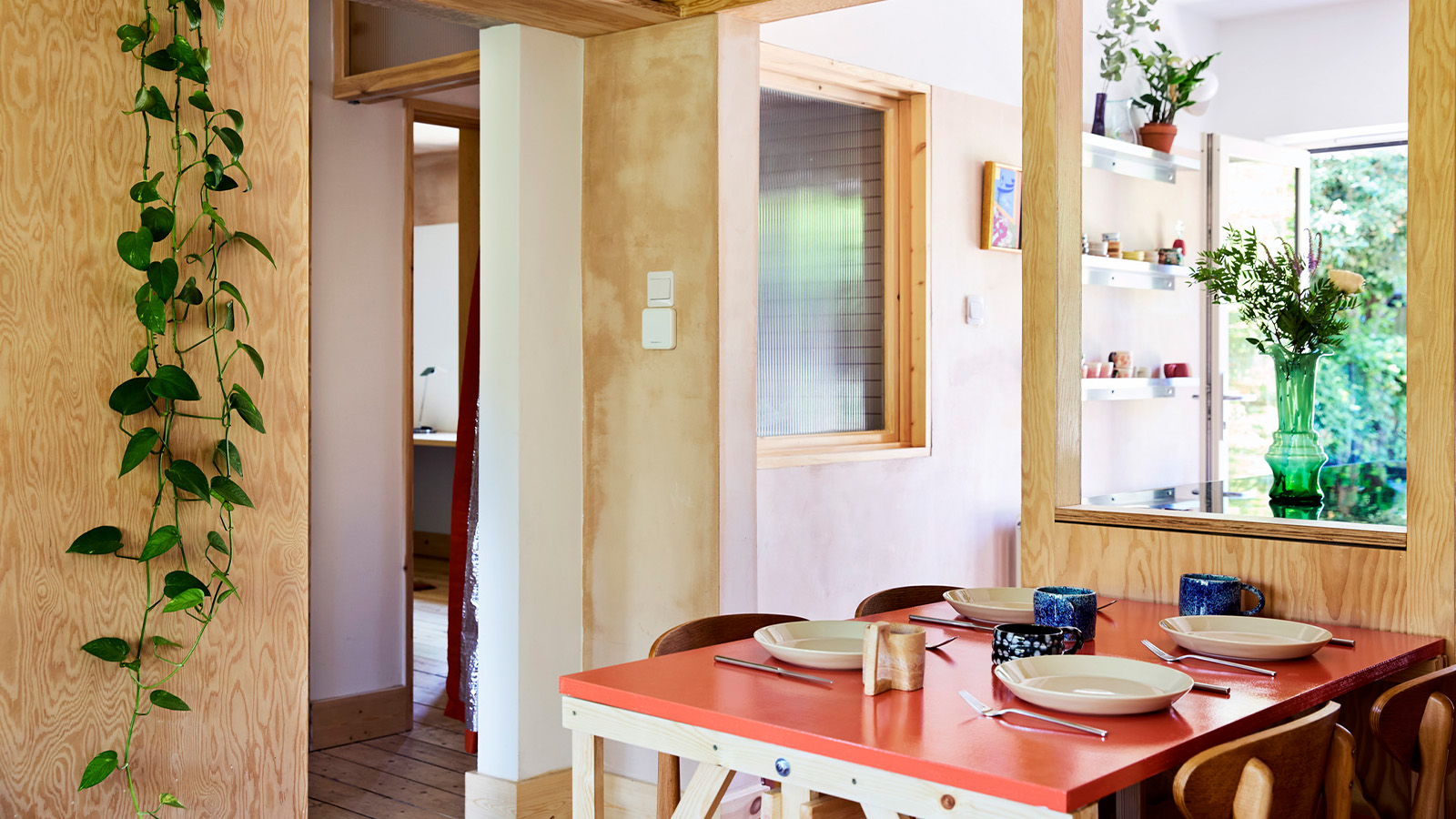 A refreshed 1950s apartment in East London allows for moments of discovery
A refreshed 1950s apartment in East London allows for moments of discoveryWith this 1950s apartment redesign, London-based architects Studio Naama wanted to create a residence which reflects the fun and individual nature of the clients
-
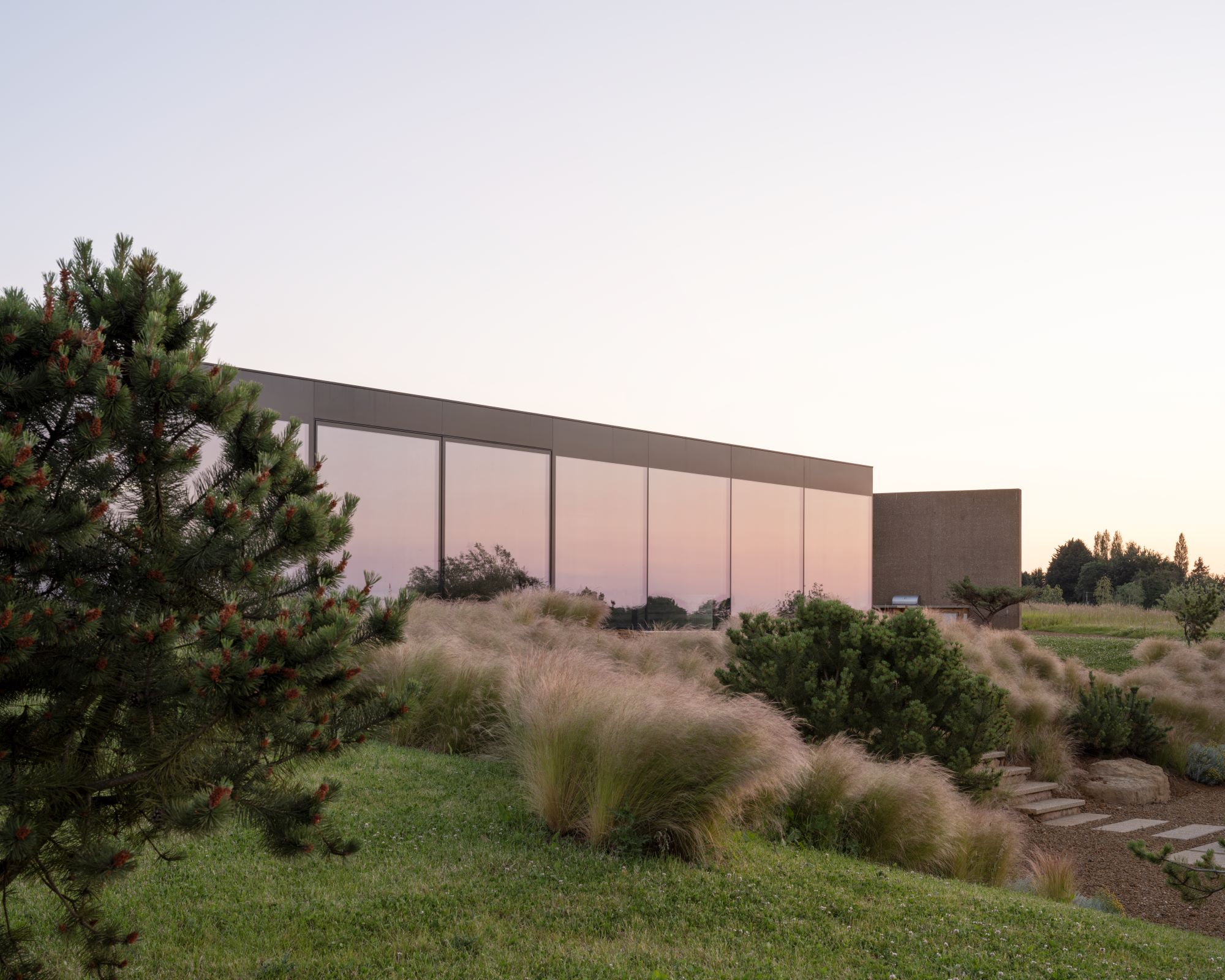 In this Cotswolds home, drama meets minimalism
In this Cotswolds home, drama meets minimalismCotswolds home Hiaven house, with interiors designed by McLaren Excell, is a perfect blend of contemporary chic and calm, countryside drama
-
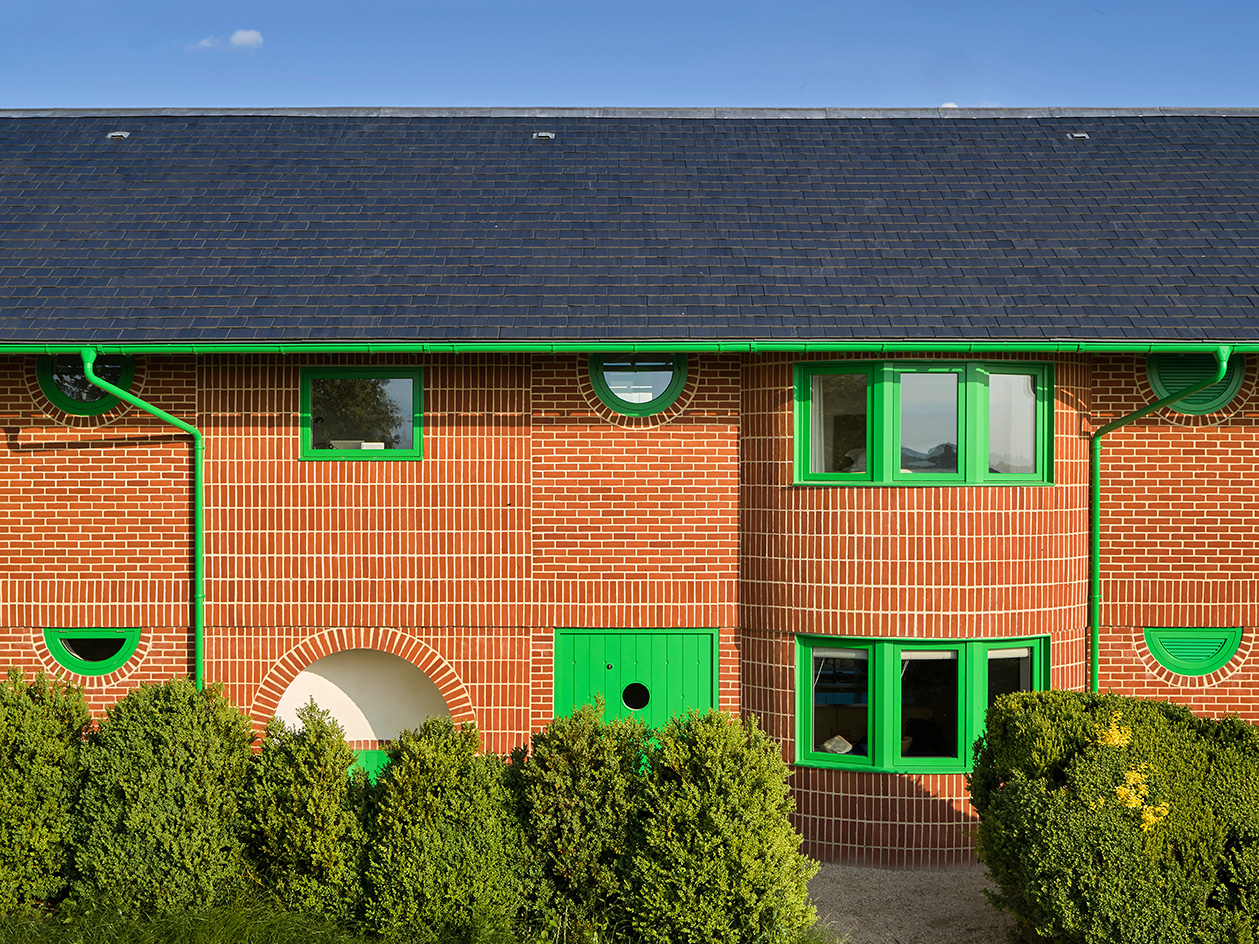 David Kohn’s first book, ‘Stages’, is unpredictable, experimental and informative
David Kohn’s first book, ‘Stages’, is unpredictable, experimental and informativeThe first book on David Kohn Architects focuses on the work of the award-winning London-based practice; ‘Stages’ is an innovative monograph in 12 parts
-
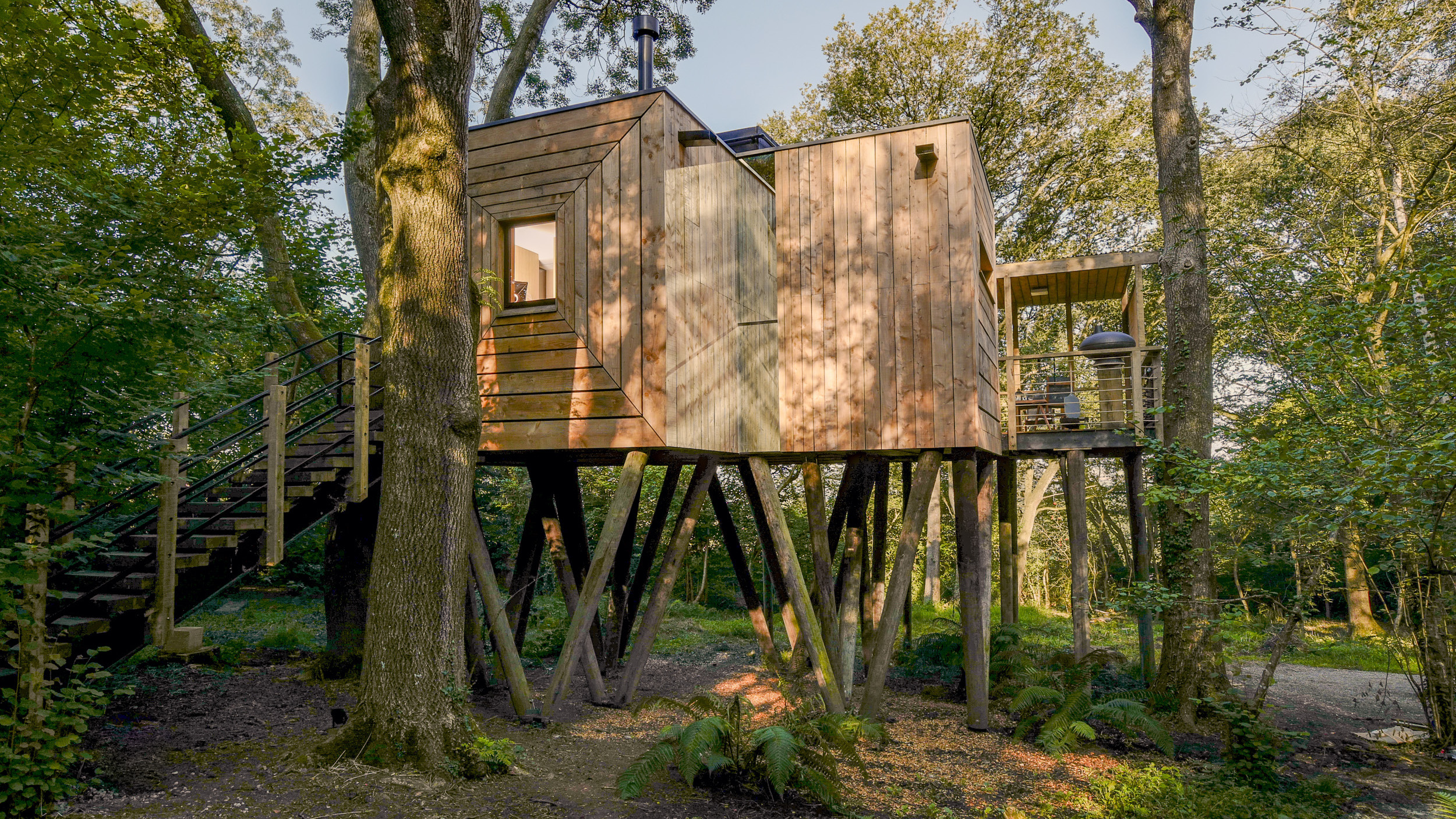 Find solace in the forest at this expansive treehouse retreat in Dorset
Find solace in the forest at this expansive treehouse retreat in DorsetFor sale for the first time, a treehouse, Mallinson’s Woodland Retreat, is a tribute to the skill of designer and master craftsman Guy Mallinson
-
 Modernist Scotland explores the country’s impressive legacy of contemporary architecture
Modernist Scotland explores the country’s impressive legacy of contemporary architectureA new book, Modernist Scotland, delves into the art and ambitions of the International Style in post-war Scotland, presenting 150 projects that typify an age of optimism and innovation.
-
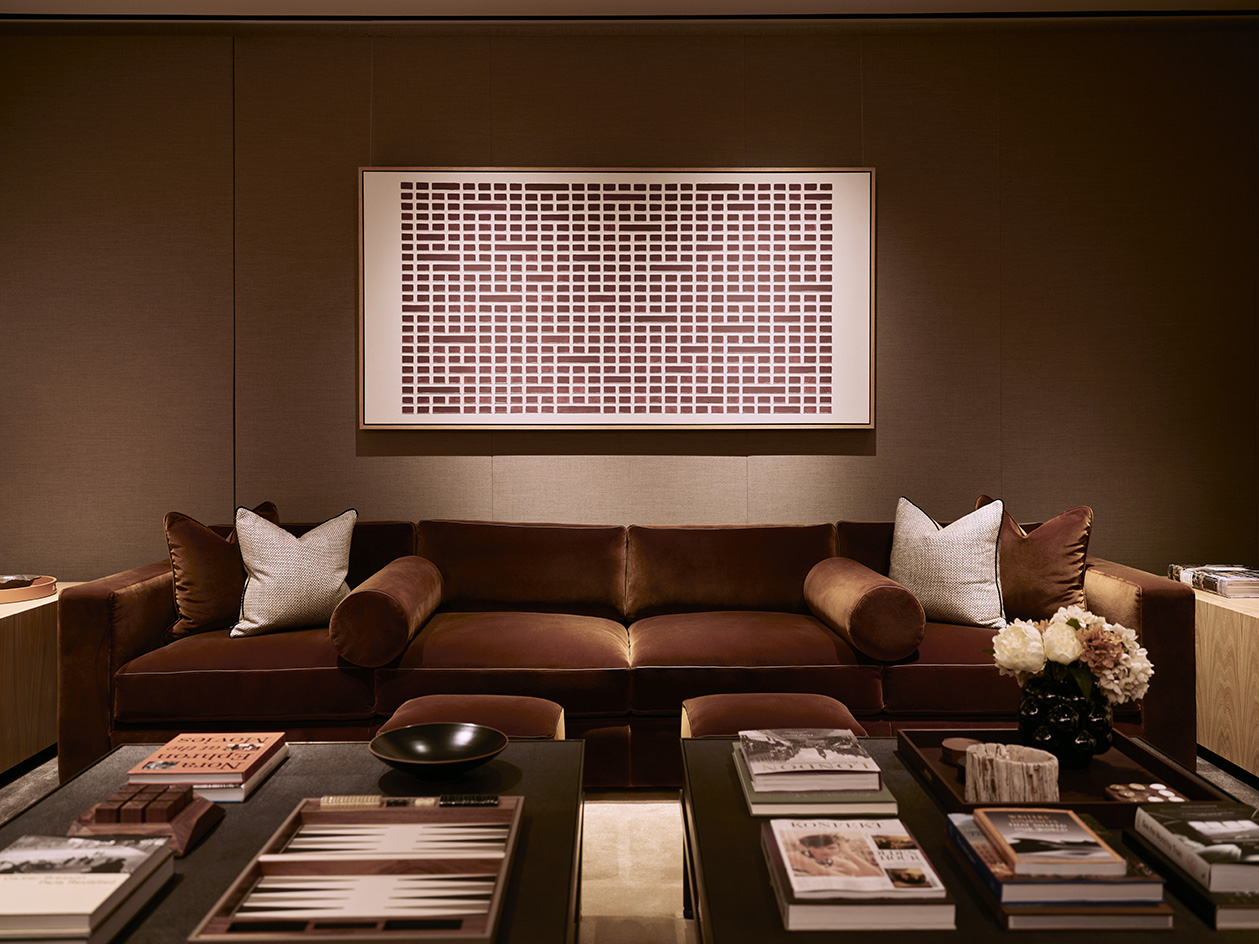 100 George Street is the new kid on the block in fashionable Marylebone
100 George Street is the new kid on the block in fashionable MaryleboneLondon's newest luxury apartment building brings together a sensitive exterior and thoughtful, 21st-century interiors
-
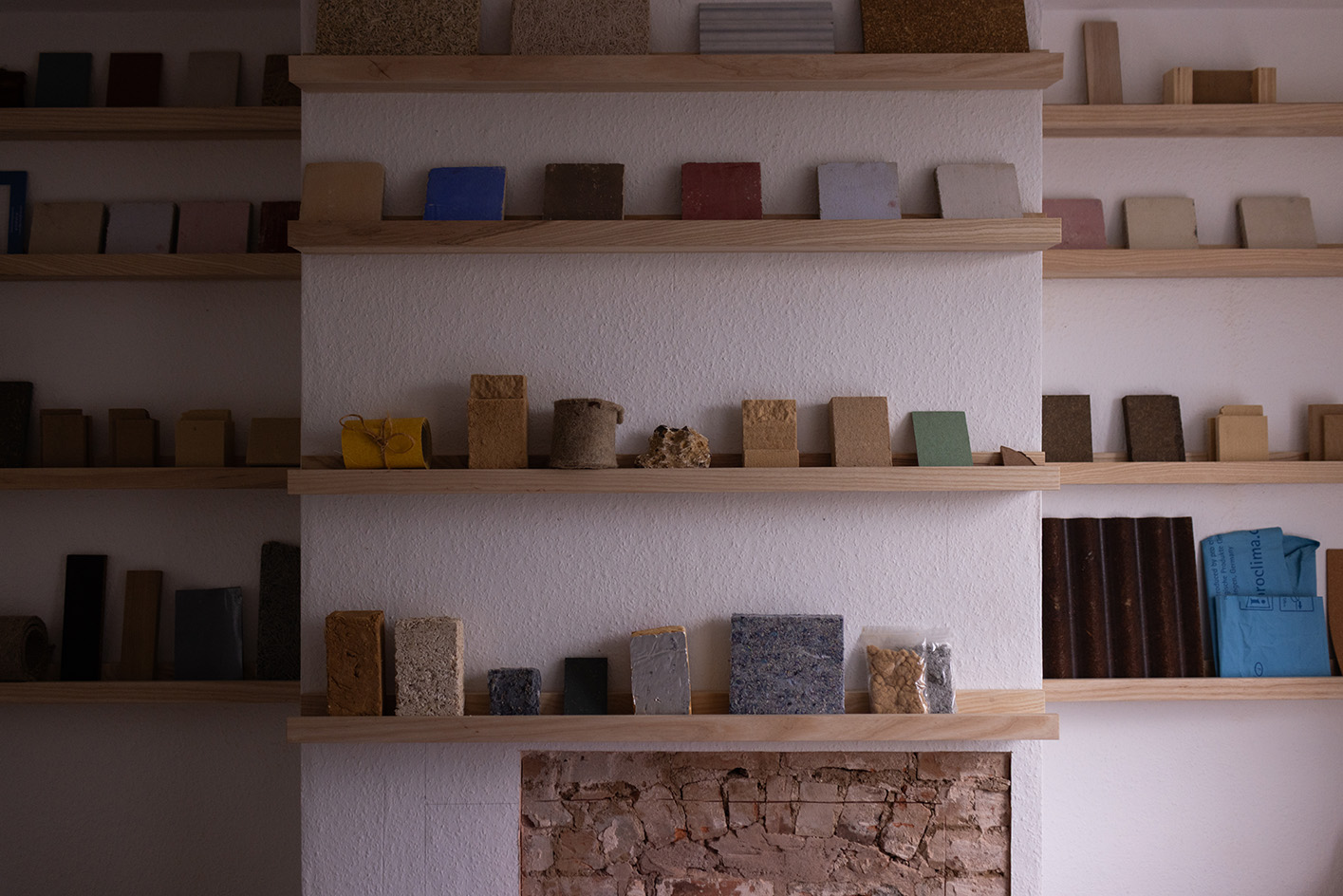 Take a tour of Retrofit House, the live showcase inspiring sustainable homebuilding
Take a tour of Retrofit House, the live showcase inspiring sustainable homebuildingRetrofit House, a showcase for residential redesign using biomaterials and environmentally smart methods, opens in Birmingham, UK, spearheaded by Civic Square, Dark Matter Labs and Material Cultures; we paid it a visit
-
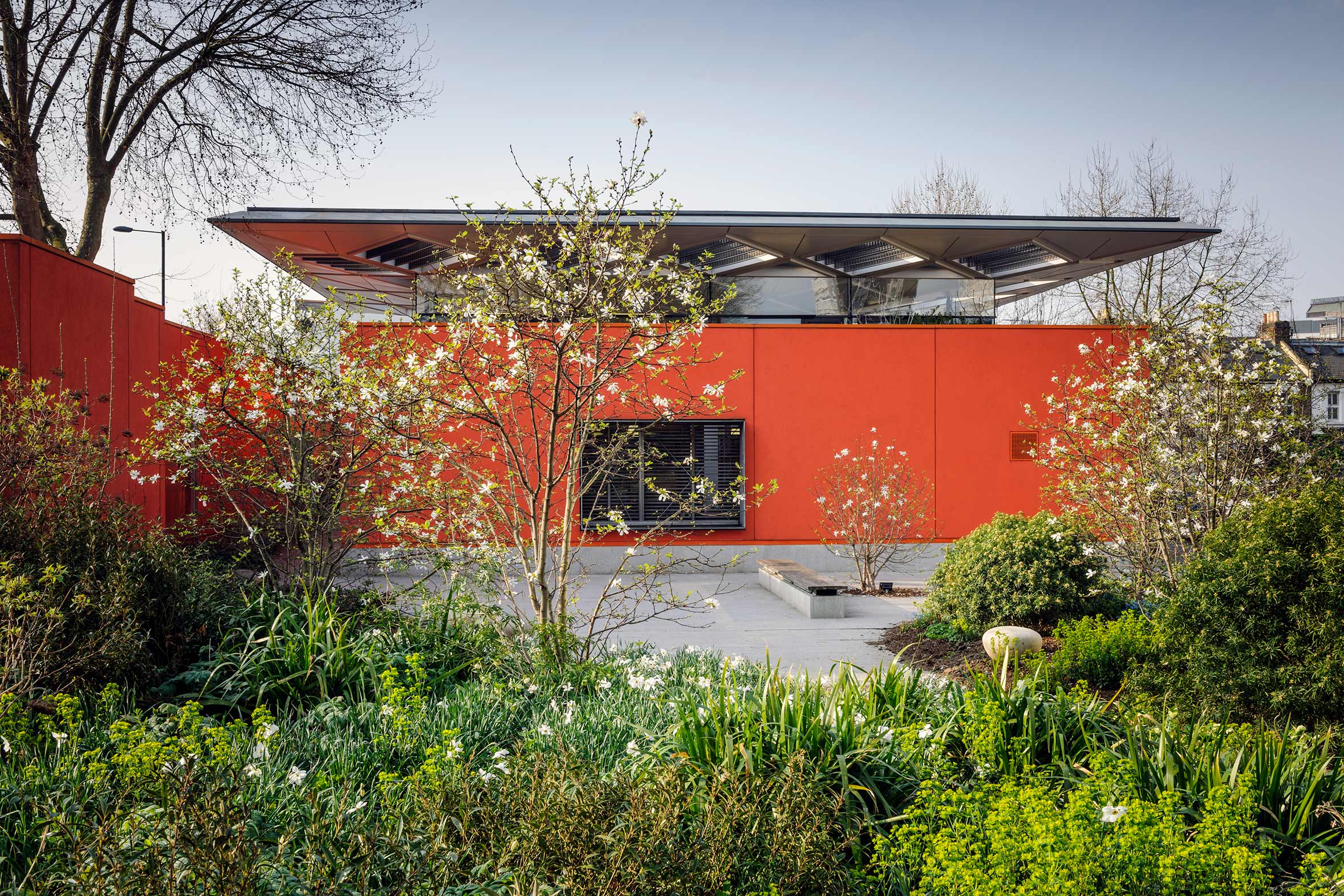 How Maggie’s is redefining cancer care through gardens designed for healing, soothing and liberating
How Maggie’s is redefining cancer care through gardens designed for healing, soothing and liberatingCancer support charity Maggie’s has worked with some of garden design’s most celebrated figures; as it turns 30 next year, advancing upon its goal of ‘30 centres by 30’, we look at the integral role Maggie’s gardens play in nurturing and supporting its users