Carbon Fibre House: a Swiss home that draws on the history of prefabrication
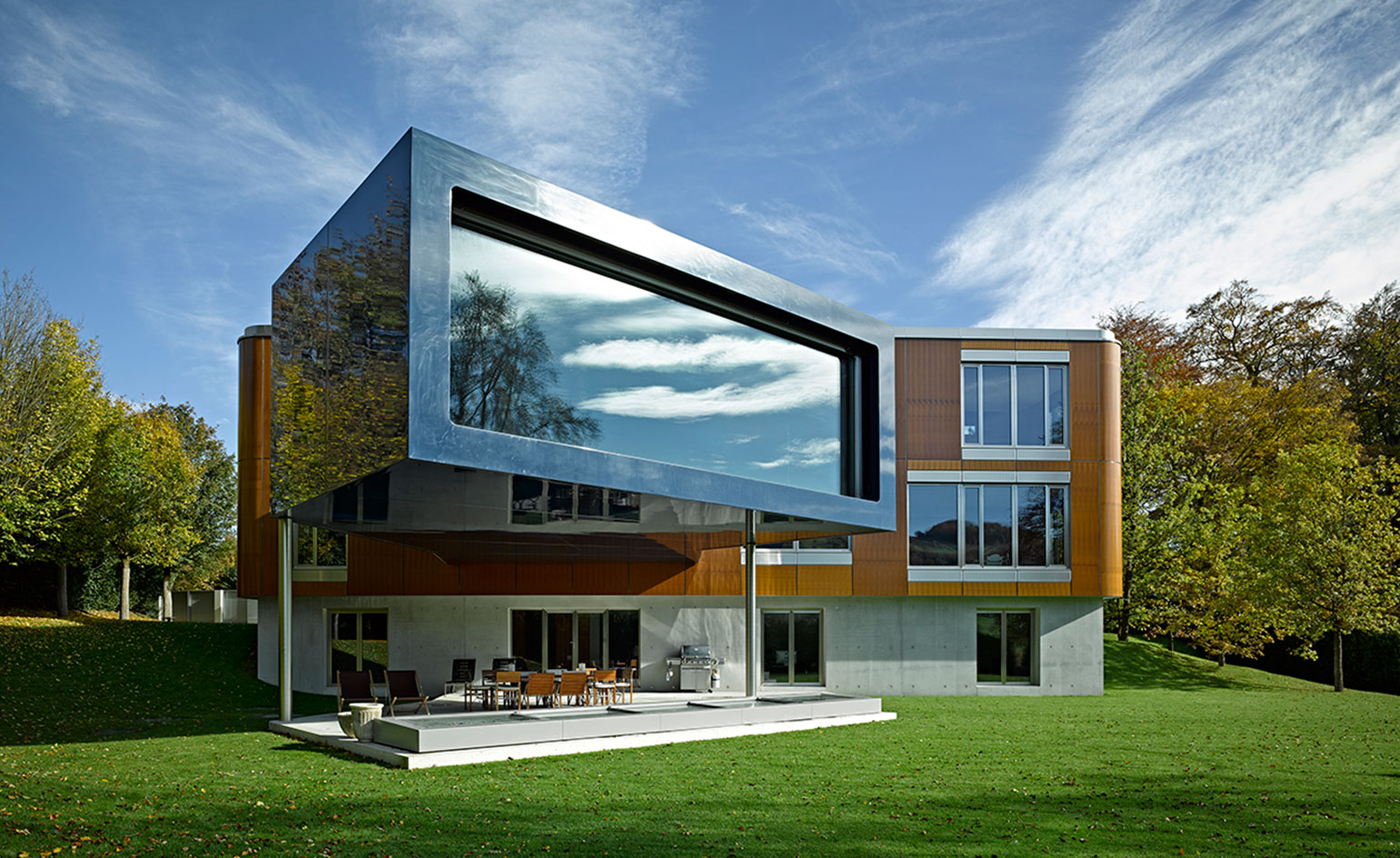
Receive our daily digest of inspiration, escapism and design stories from around the world direct to your inbox.
You are now subscribed
Your newsletter sign-up was successful
Want to add more newsletters?

Daily (Mon-Sun)
Daily Digest
Sign up for global news and reviews, a Wallpaper* take on architecture, design, art & culture, fashion & beauty, travel, tech, watches & jewellery and more.

Monthly, coming soon
The Rundown
A design-minded take on the world of style from Wallpaper* fashion features editor Jack Moss, from global runway shows to insider news and emerging trends.

Monthly, coming soon
The Design File
A closer look at the people and places shaping design, from inspiring interiors to exceptional products, in an expert edit by Wallpaper* global design director Hugo Macdonald.
When the owners of a parcel of Swiss countryside wanted to build a getaway villa, they turned to Ali Tayar, a New York architect with a keen interest in the legacies of Modernism. Having worked with the client on a string of other projects over the course of 12 years, Tayar had latitude to explore untested architectural concepts. ‘In many ways, this house is almost a research project,’ he suggests.
Among these experiments was the architect’s use of carbon fibre, a material most often associated with boats. To do this, Tayar travelled to the Isle of Wight, where Gurit, the company that supplied the material, has an office. ‘They have extensive experience of using carbon fibre in boats, so we transferred that knowledge, applying it to architecture,’ Tayar explains. The result is a dark blue volume that juts out from the house. Like a boat, this skin doubles as structure, meaning that it can cantilever without needing columns underneath it.
Even the main volume, which reads as a more standard wood-frame house, explores new approaches to structure. Whereas most modernist villas make use of steel columns to let the facade hang as a skin (as Le Corbusier famously argued for with his Maison Dom-Ino project), with the Carbon Fibre House, Tayar put the façade to work, making even the window mullions carry structural loads. ‘The structural design is a reversal of this modernist idea of transferring structure onto columns to free the mullions from loads,’ he explains. In both cases—the carbon fibre cantilever and the teak volume—Tayar’s design freed the interior spaces from obtrusive columns.
Because he did not have to shape interior spaces around an array of columns, Tayar laid out the interiors without traditional corridors. Instead, he designated those areas that would be considered circulation spaces with lower ceilings, as opposed to high-ceilinged common rooms.
For his part, Tayar considers his approach as a kind of nuanced rebuttal to contemporary formalism, saying, ‘as people get bored of making crazy shapes, this is one way of editing.’
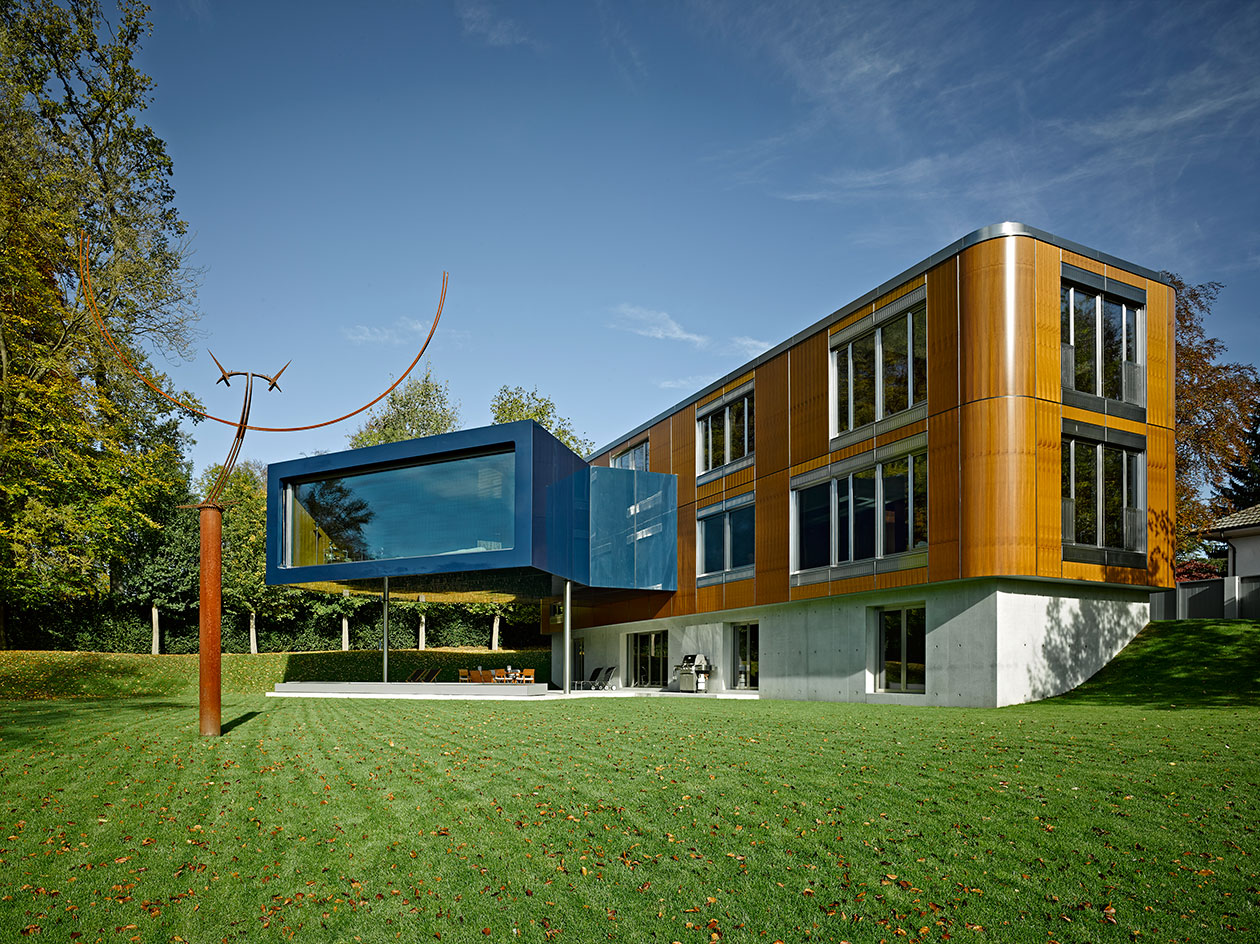
The project is aptly called Carbon Fibre House, as it uses the modern material extensively
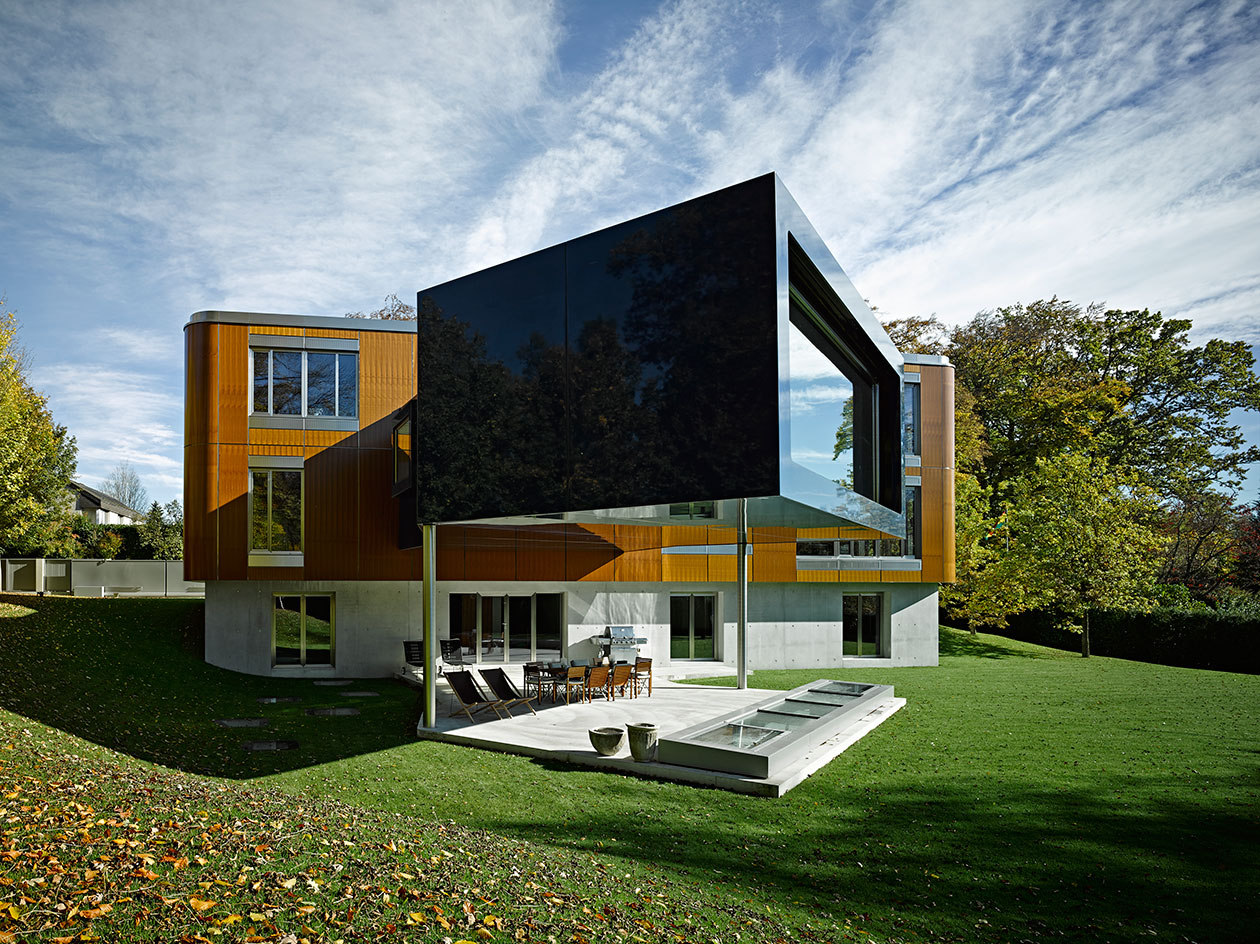
The design is thoroughly modern, but draws on experiments on prefabrication from the 20th century
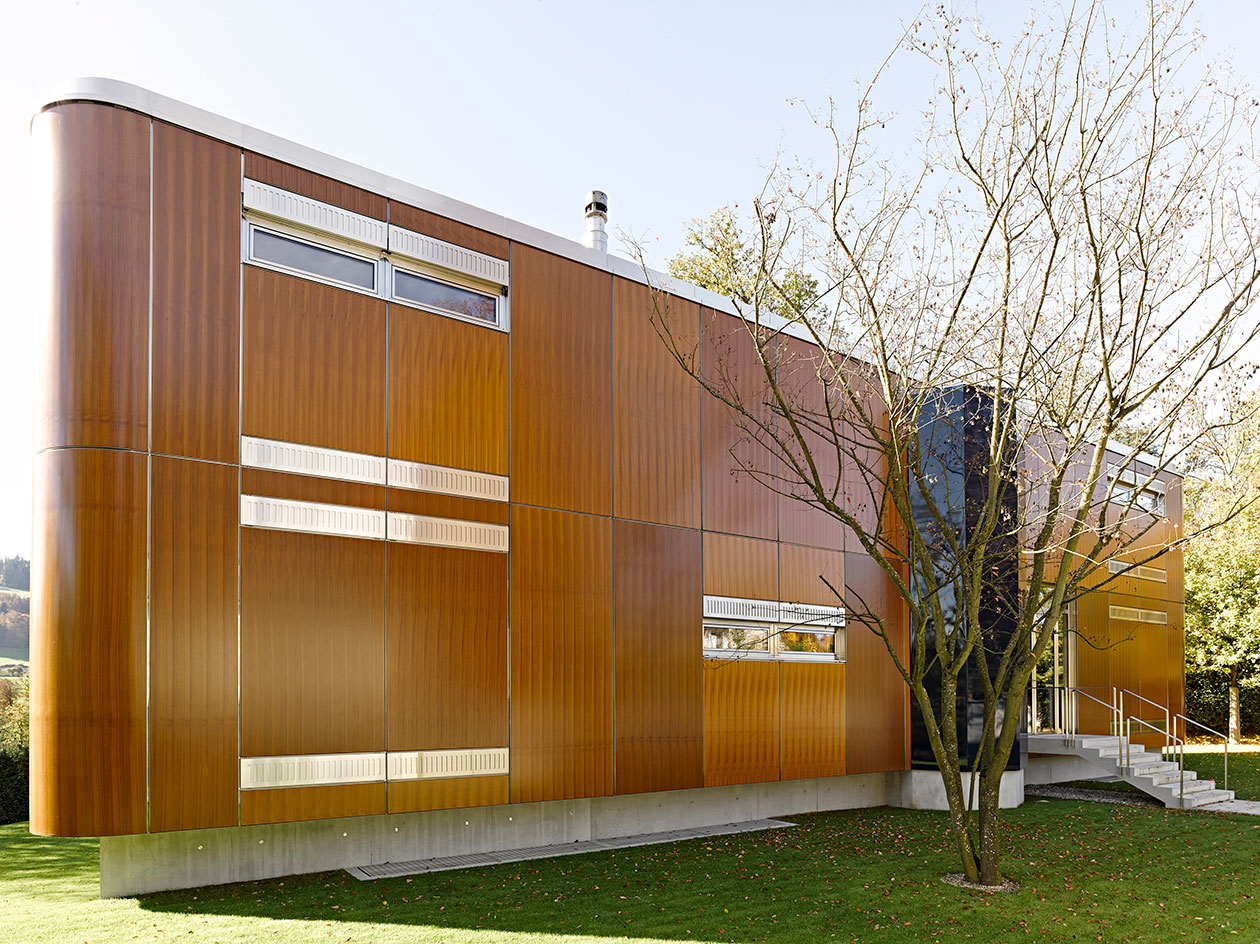
The facade panel system for example uses as a reference the plywood facade elements found in the architecture of Jean Prouve
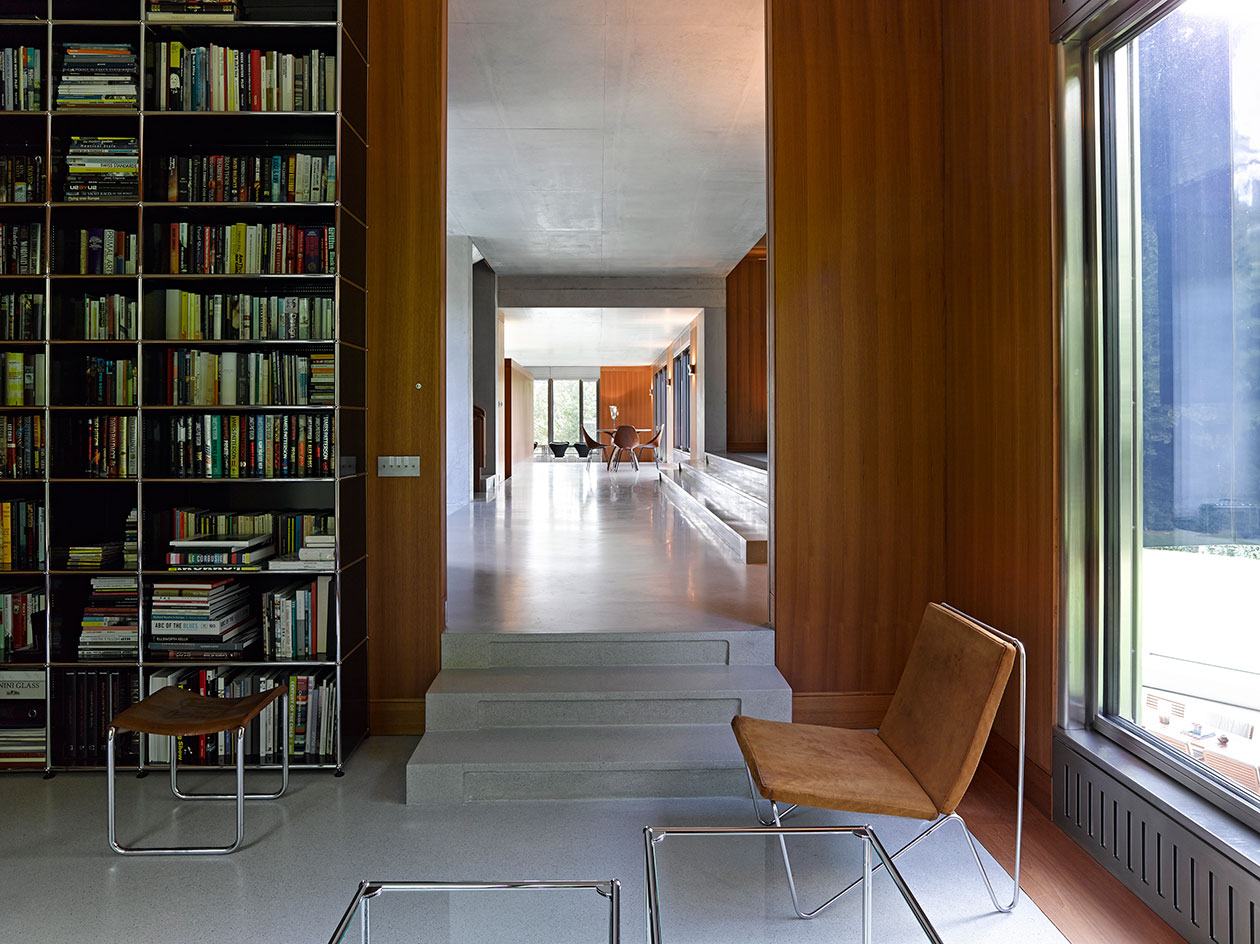
Inside, the design is suitably functional and contemporary, blenind wood panels, carbon fibre surfaces, poured-in-place terrazzo and concrete
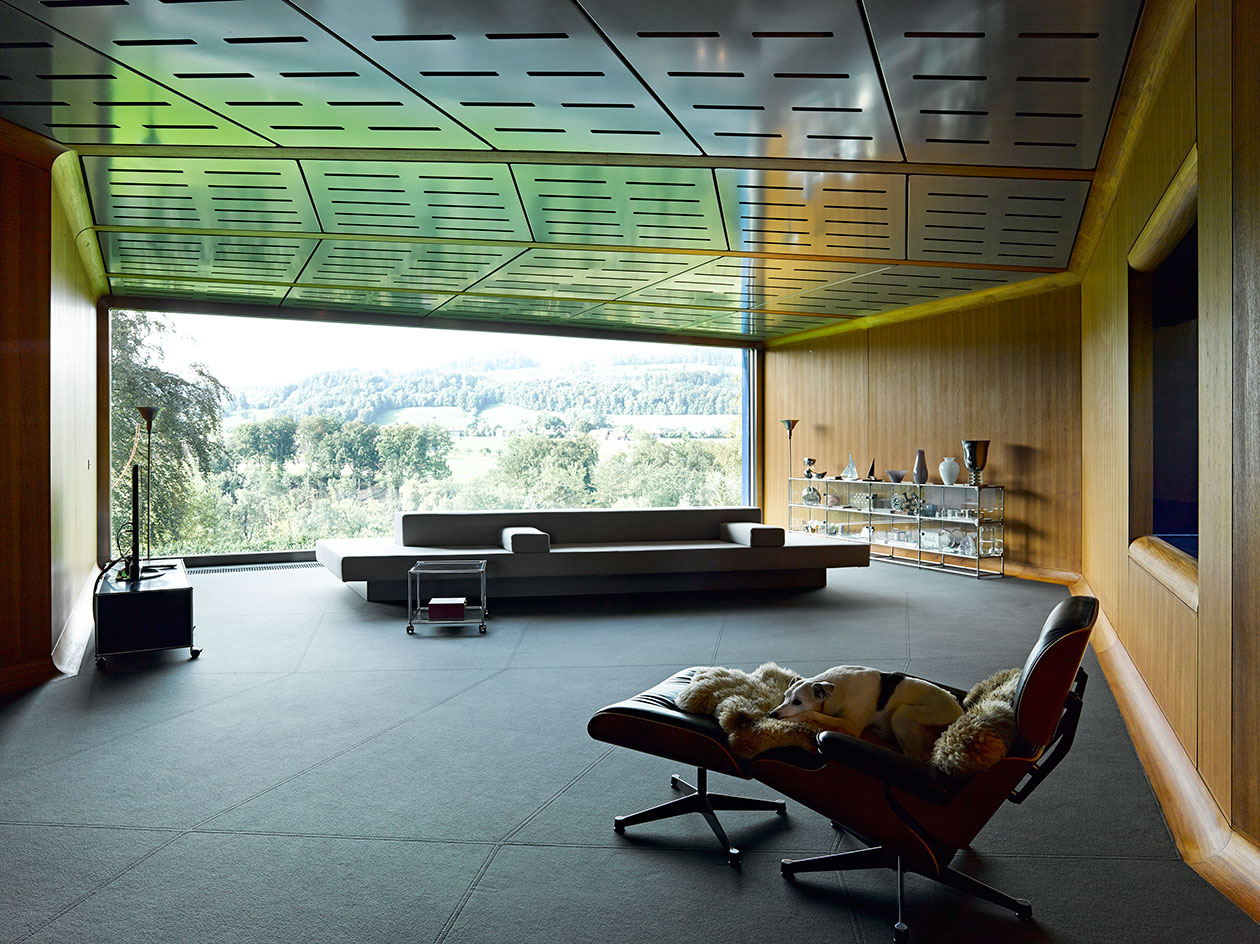
The two storey volume features a generous, open plan living room with a felt-lined floor on the second level
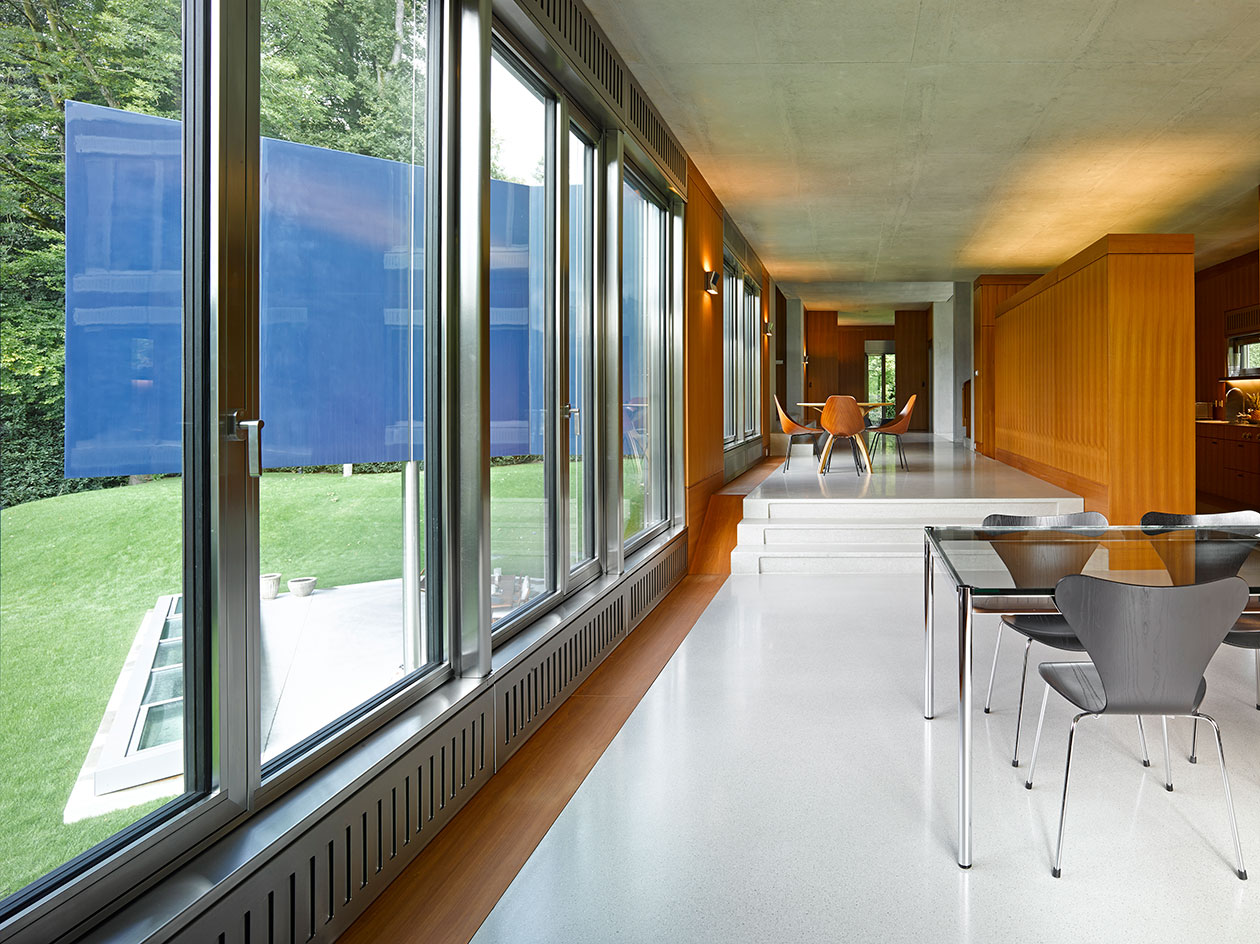
The large window units have openable panels for ventilation, allowing fresh air to circulate in the house
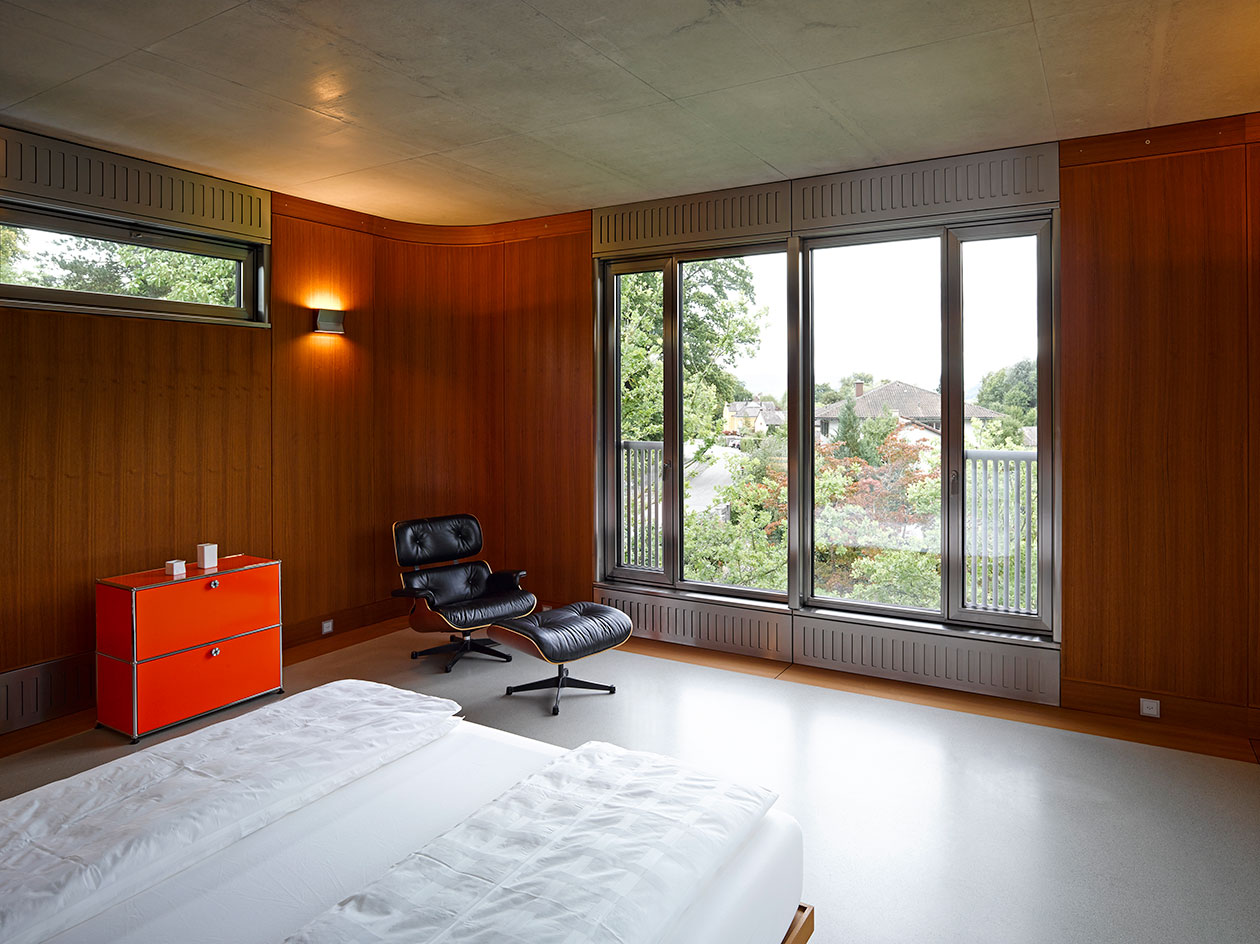
Heating and cooling is achieved via a coil system embedded in the reinforced concrete structural slabs
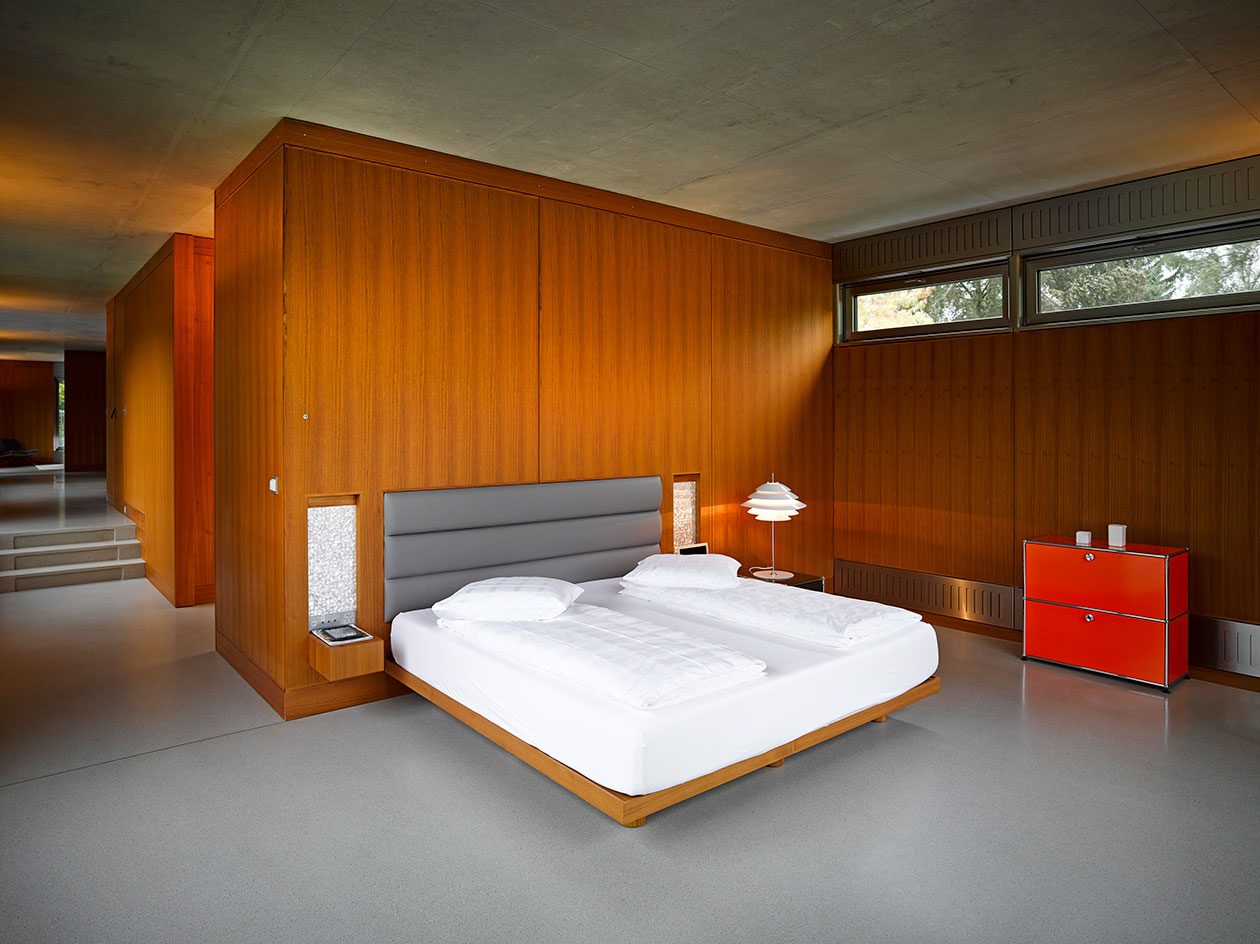
INFORMATION
For more information on Ali Tayar visit the website
Receive our daily digest of inspiration, escapism and design stories from around the world direct to your inbox.