AB Concept’s hot-spring mountain retreat in Karuizawa, Japan
Ed Ng and Terence Ngan show us around their idyllic Japan retreat
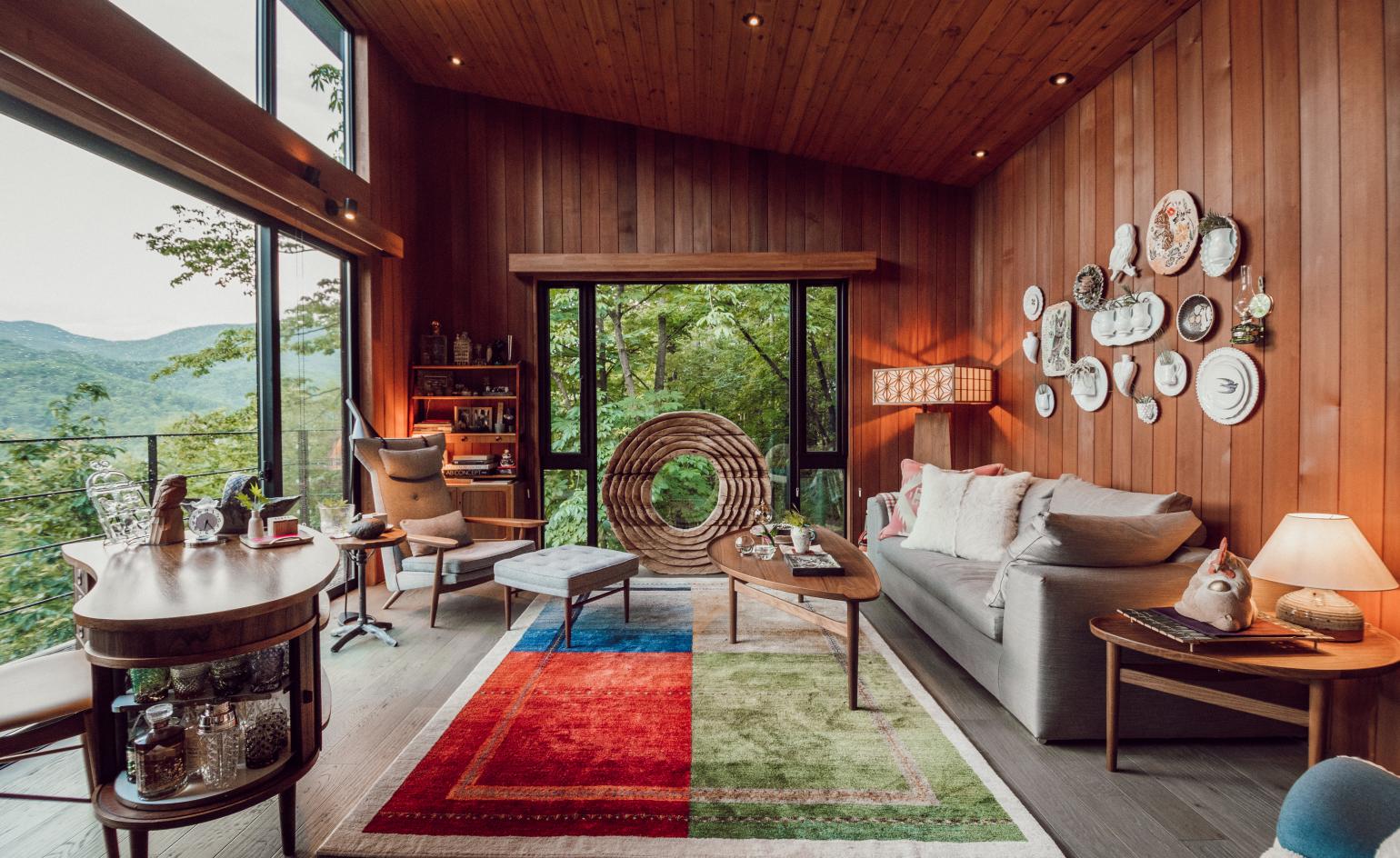
Ed Ng and Terence Ngan, who run the Hong Kong-based interior architectural studio AB Concept, are accustomed to creating glamorous environments for their clients – recent projects include Paper Moon Giardino Milan, restaurants for Four Seasons hotels around Asia and a couture rug collection with Tai Ping Carpets. However, when it came to their extraordinary escape, they decided on the bucolic Japanese hot-spring mountain resort of Karuizawa, an hour by Shinkansen from Tokyo and famed for its unassuming, relaxed lifestyle.
‘We wanted an antidote to our usual lives,’ Ng explains. After an intensive search, they selected a vertiginous forested site with unobstructed mountain views and working with a local architect, created a simple, contemporary 200 sq m two-storey timber and stone chalet.
Keen to enjoy the outdoors, they added a 50 sq m deck furnished with Sebastian Herkner Mbrace chairs and Corten steel fireplace from the Netherlands. The interiors are a comfortable blend of old and new; the traditional genkan, where footwear is removed, leads into a high ceilinged cedar-clad, open-plan living and dining room with a kitchen island.
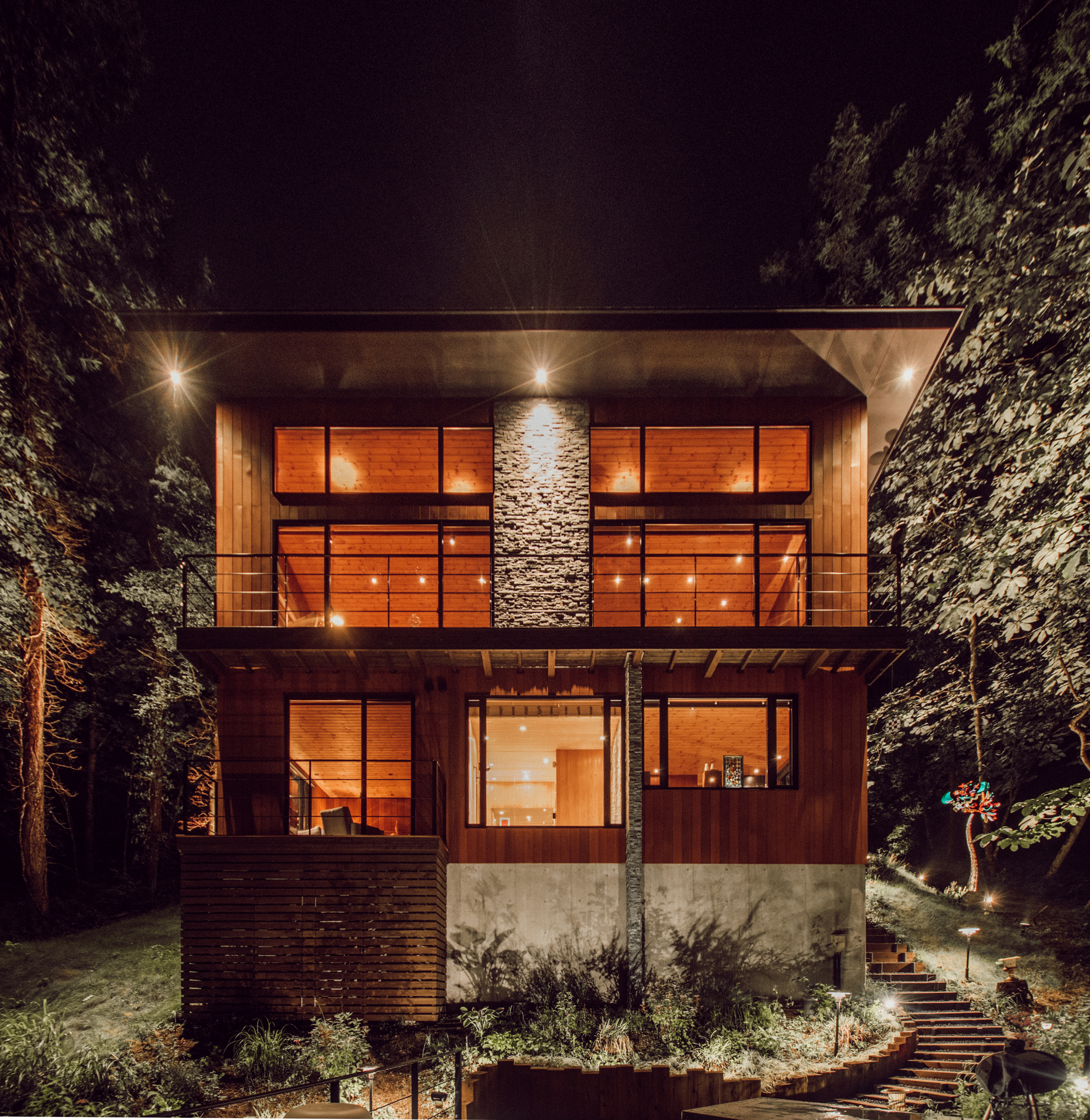
Both Ng and Ngan travel widely for work and pleasure, and their shared collectors’ eye has resulted in a wonderfully eclectic array of furniture, decorative objects and art. Some pieces, such as their Frank Lloyd-Wright ‘Taliesin II’ floor lamp, are renowned, but Karuizawa has a growing creative community and local antique and design boutiques have proved a rich hunting ground with new finds, including an unusual mural of ceramics, displayed in ever-changing arrangements.
RELATED STORY
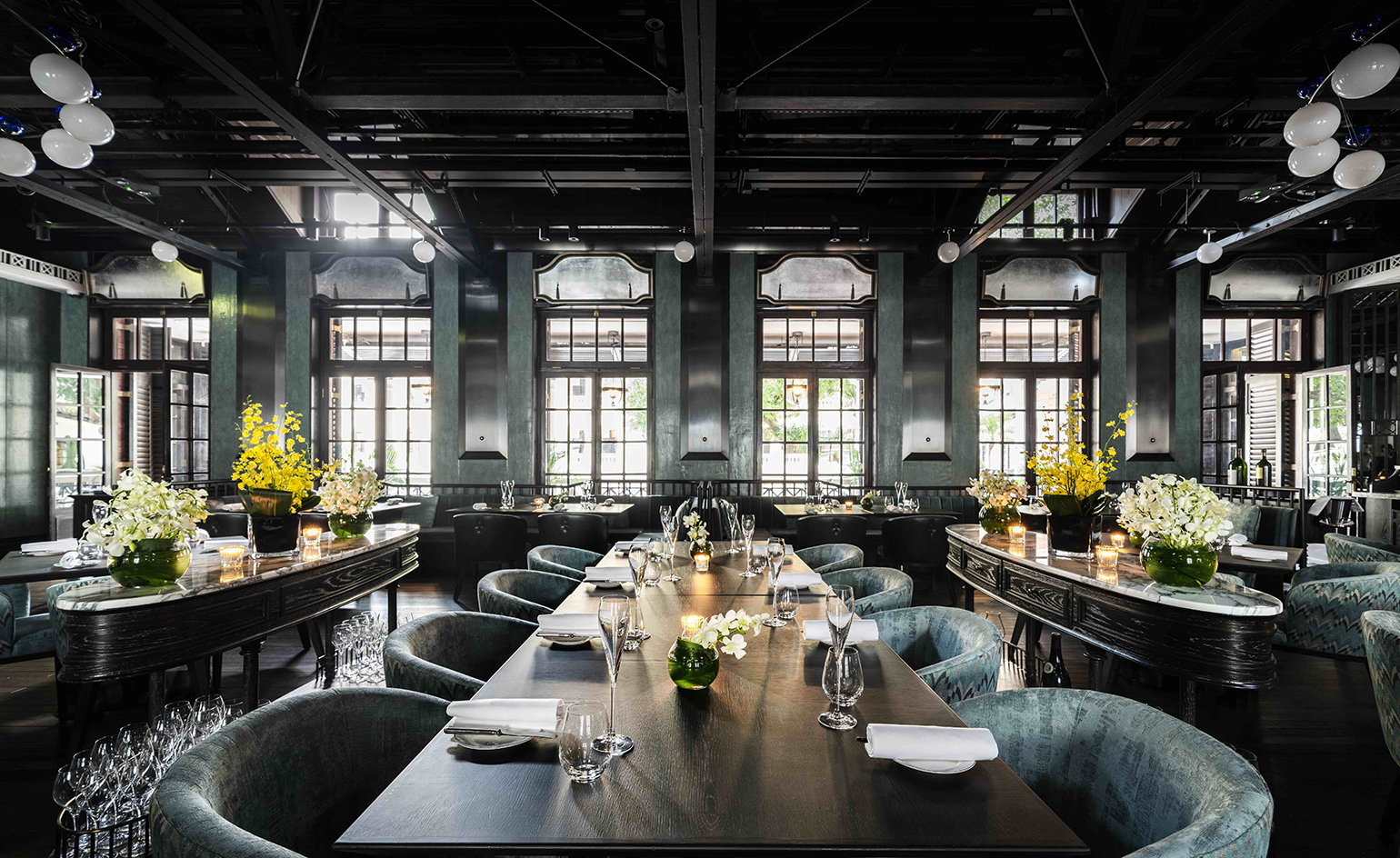
Highlights include a collection of tables, a sofa and stools by the Japanese-American designer George Nakashima (1905-1990). The living area is light and airy with floor-to-ceiling windows, doors that open onto a balcony and picture windows at either end of the house that provide perfectly framed views deep into the forest.
A simple timber staircase leads downstairs to a Japanese bathroom and three bedrooms, one of which doubles as a study to enable the pair to stay in close contact with their busy Taipei and Hong Kong offices.
Indeed, their mountainside haven has proved so inspirational that they are spending more time in Karuizawa and recently purchased an adjoining land parcel to build a second, larger home that will feature a glass pavilion immersed in the forest. The original house will be for friends and family. ‘Since we’ve moved here we’ve seen more of our friends than ever before,’ Ng laughs.
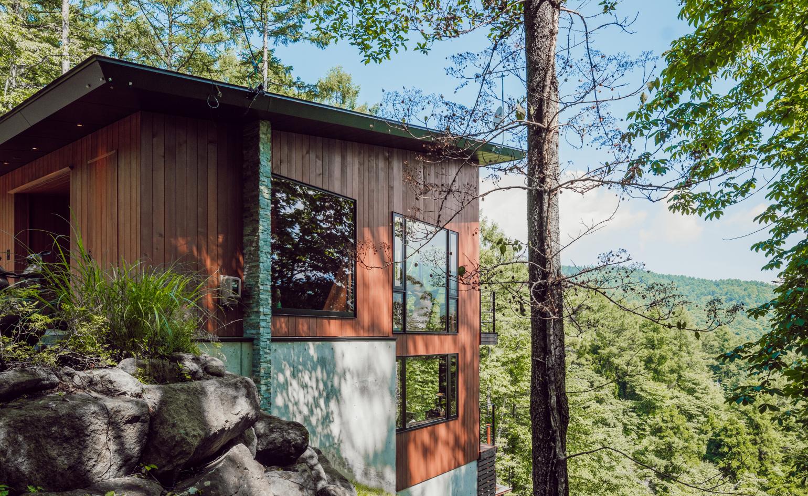
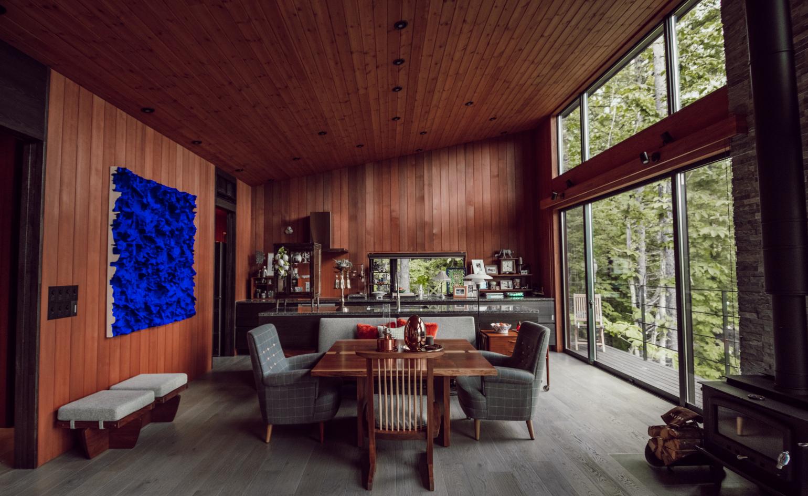
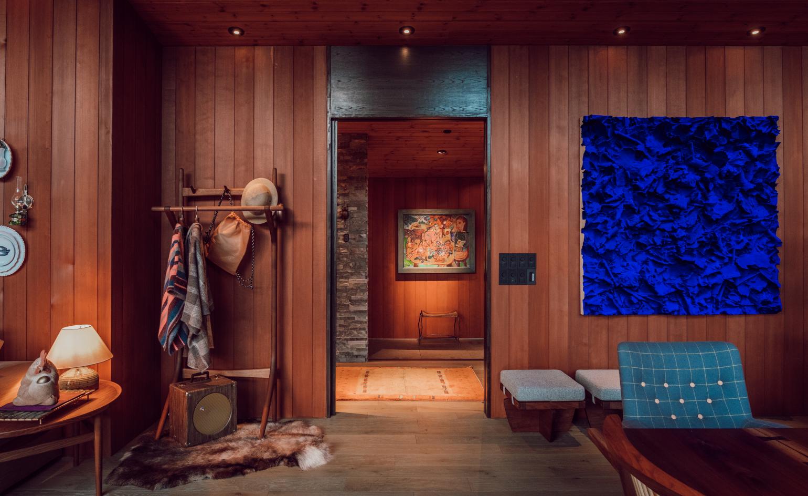
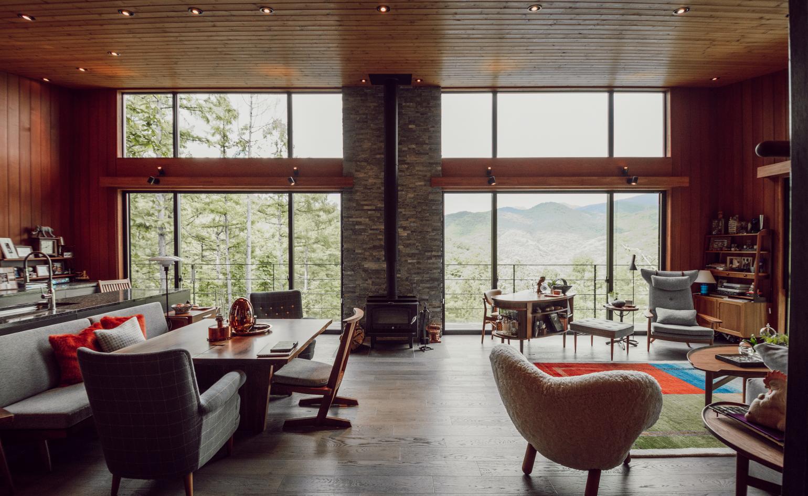
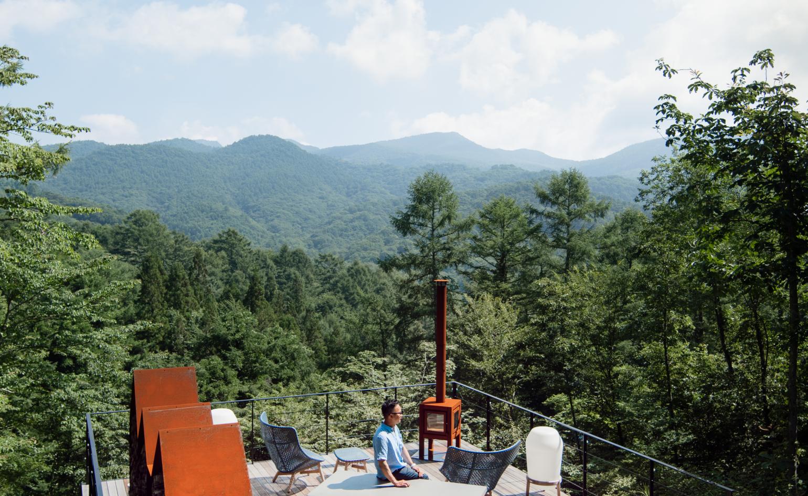
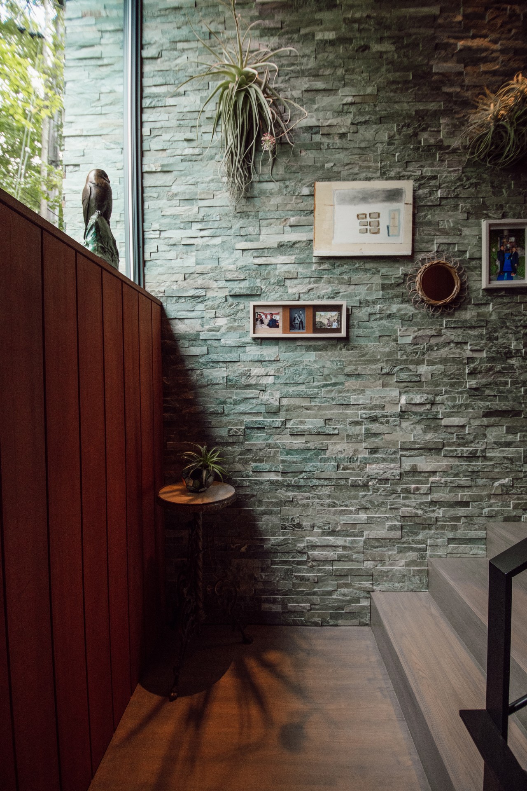
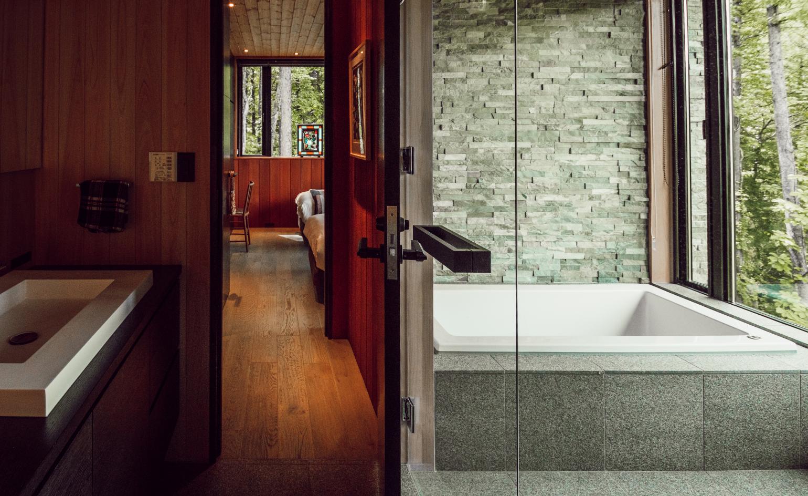
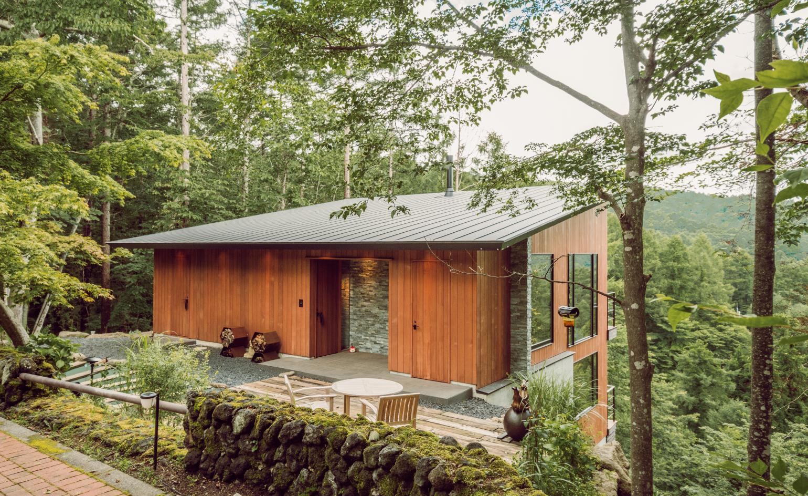
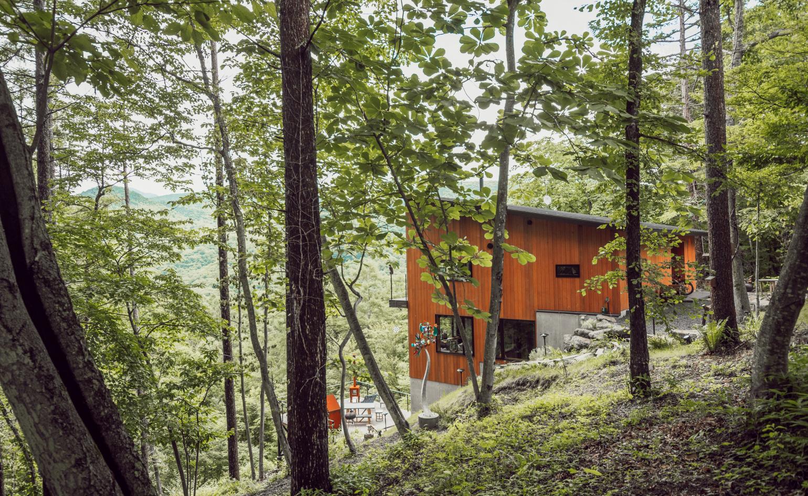
INFORMATION
Receive our daily digest of inspiration, escapism and design stories from around the world direct to your inbox.
Catherine Shaw is a writer, editor and consultant specialising in architecture and design. She has written and contributed to over ten books, including award-winning monographs on art collector and designer Alan Chan, and on architect William Lim's Asian design philosophy. She has also authored books on architect André Fu, on Turkish interior designer Zeynep Fadıllıoğlu, and on Beijing-based OPEN Architecture's most significant cultural projects across China.
-
 Stay at this 17th-century farmhouse featured in ‘Hamnet’
Stay at this 17th-century farmhouse featured in ‘Hamnet’Inspired to live like a Tudor? Cwmmau Farmhouse, available as a holiday let through the National Trust, stars as the childhood home of Shakespeare’s wife, Agnes
-
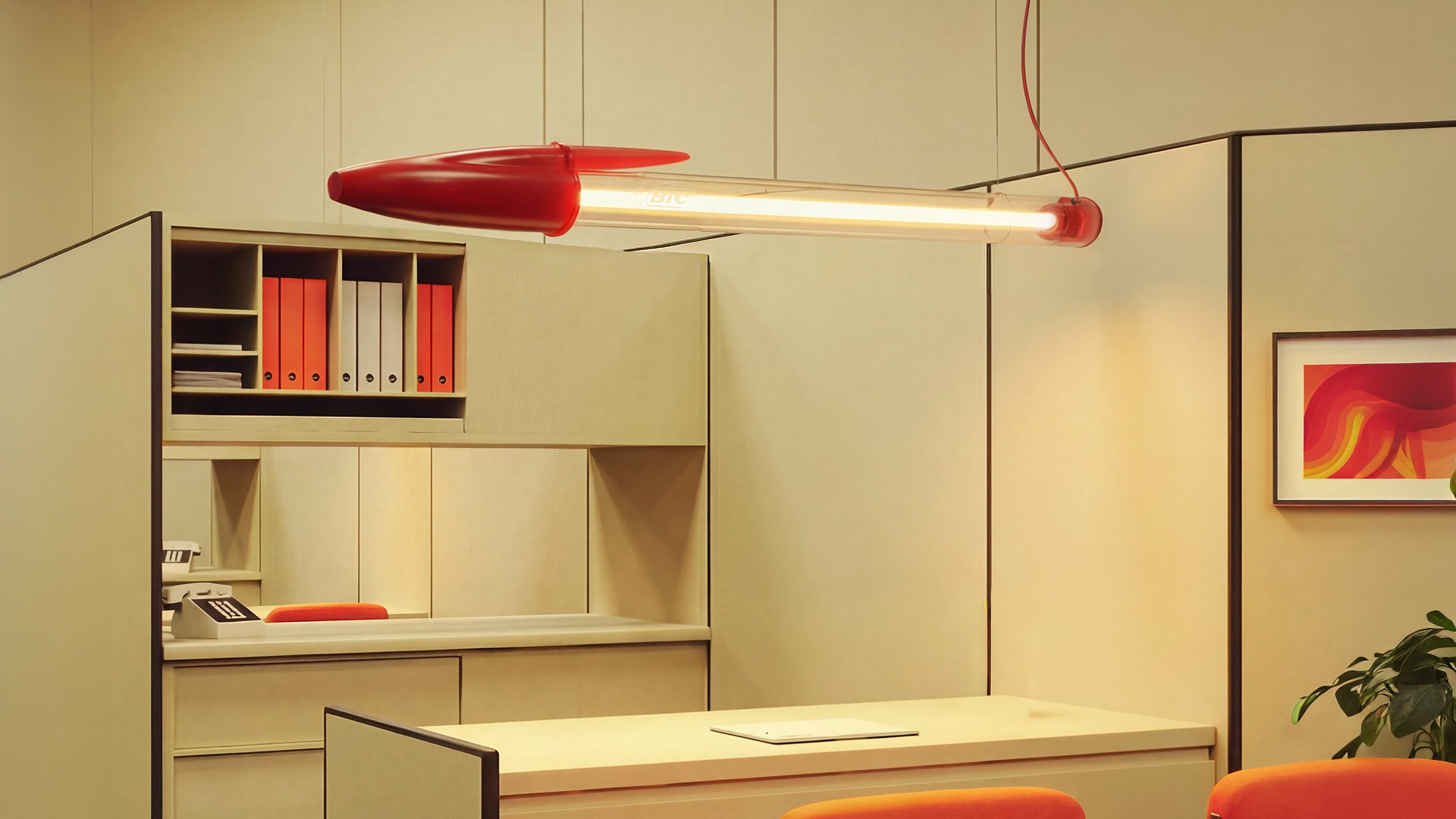 Remember the Bic Biro? It’s now a larger-than-life lamp
Remember the Bic Biro? It’s now a larger-than-life lampSeletti honours the iconic Bic pen on its 75th anniversary with a gigantic, luminous reproduction of its design
-
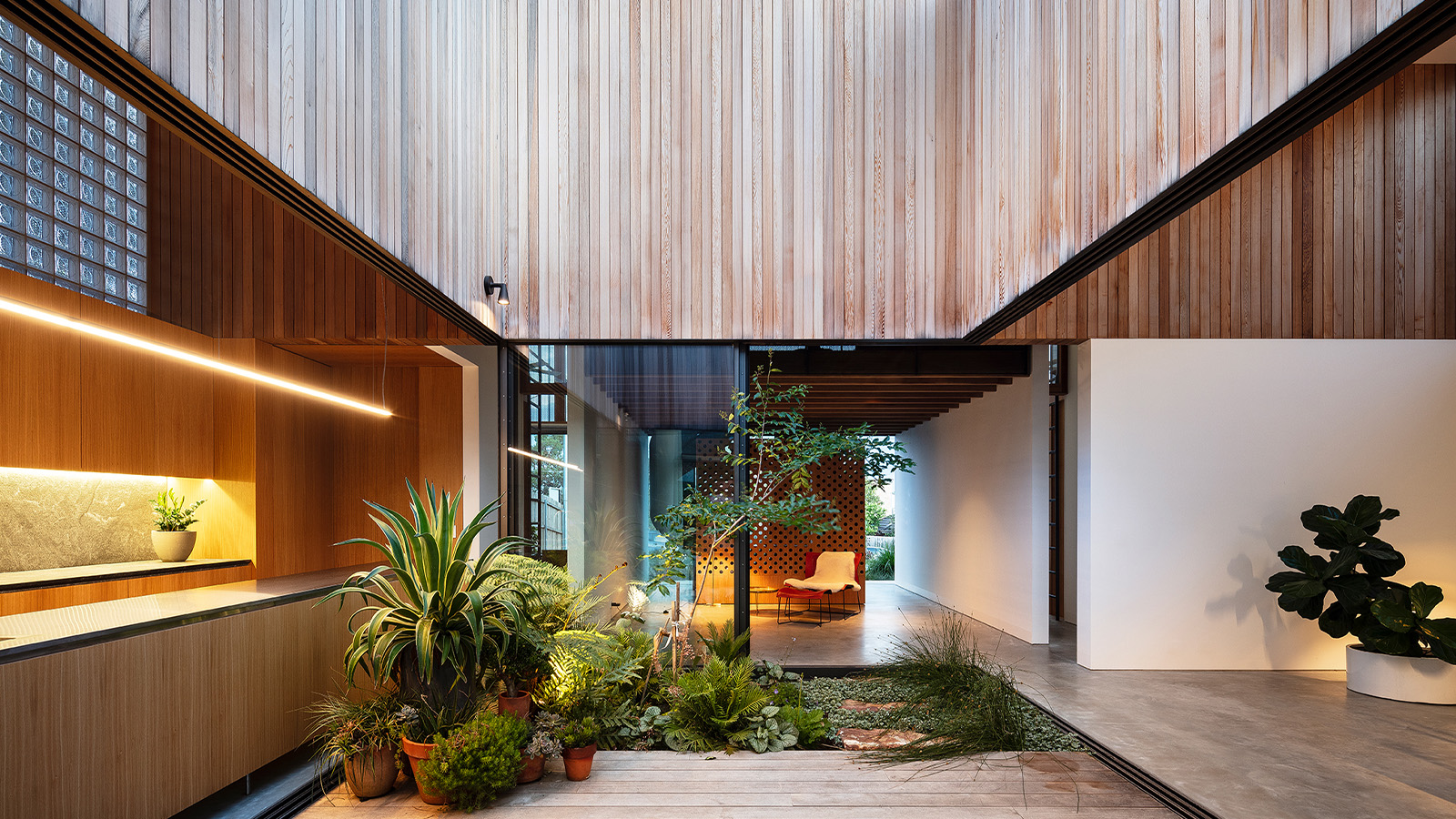 Tour these soothing courtyard homes around the world
Tour these soothing courtyard homes around the world‘Courtyard Homes’, a new book published by Phaidon, explores some of the most innovative interpretations of the genre, from Hawaii to south-east London
-
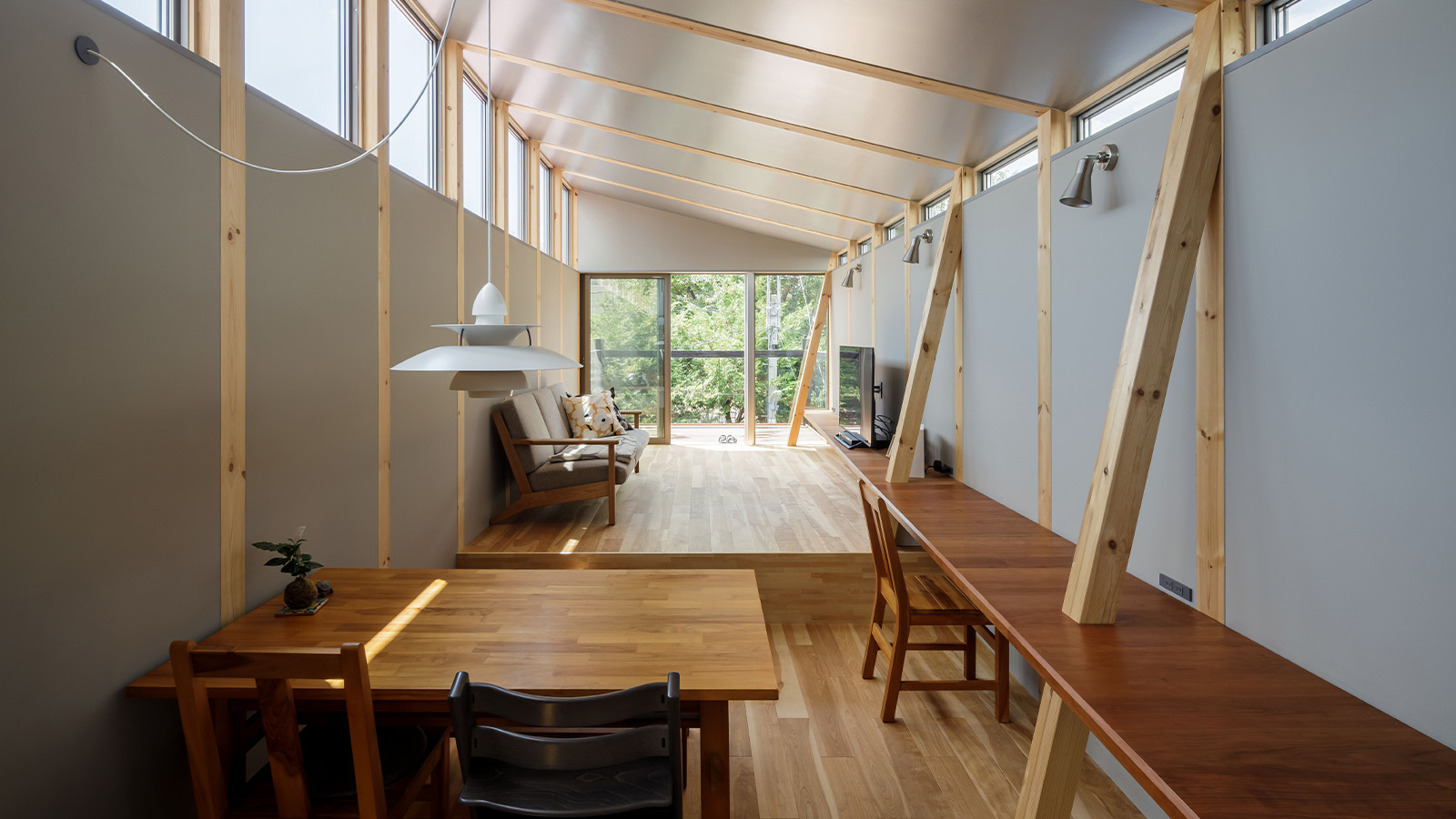 This Fukasawa house is a contemporary take on the traditional wooden architecture of Japan
This Fukasawa house is a contemporary take on the traditional wooden architecture of JapanDesigned by MIDW, a house nestled in the south-west Tokyo district features contrasting spaces united by the calming rhythm of structural timber beams
-
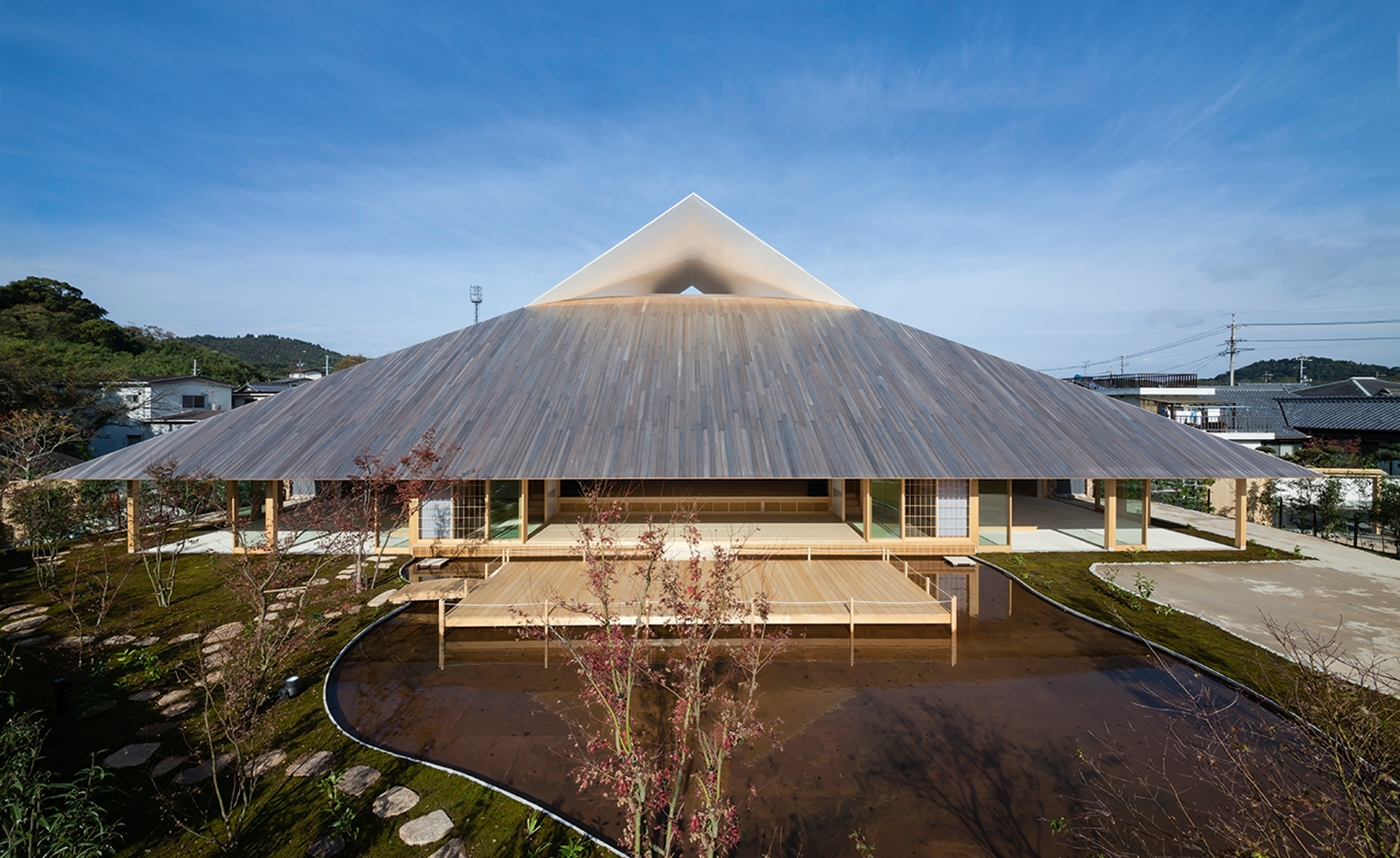 Take a tour of the 'architectural kingdom' of Japan
Take a tour of the 'architectural kingdom' of JapanJapan's Seto Inland Sea offers some of the finest architecture in the country – we tour its rich selection of contemporary buildings by some of the industry's biggest names
-
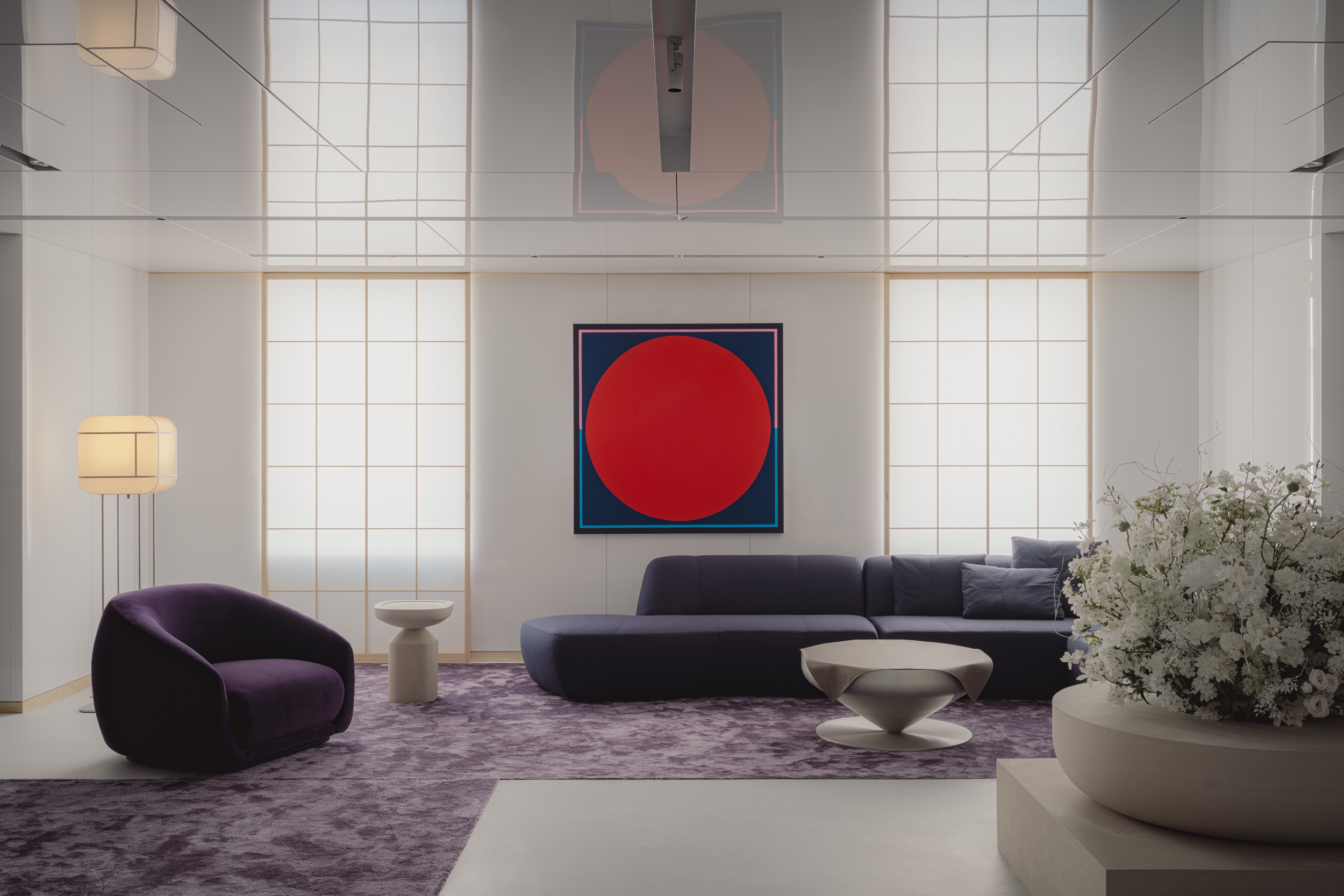 Matsuya Ginza lounge is a glossy haven at Tokyo’s century-old department store
Matsuya Ginza lounge is a glossy haven at Tokyo’s century-old department storeA new VIP lounge inside Tokyo’s Matsuya Ginza department store, designed by I-IN, balances modernity and elegance
-
 The Architecture Edit: Wallpaper’s houses of the month
The Architecture Edit: Wallpaper’s houses of the monthThis September, Wallpaper highlighted a striking mix of architecture – from iconic modernist homes newly up for sale to the dramatic transformation of a crumbling Scottish cottage. These are the projects that caught our eye
-
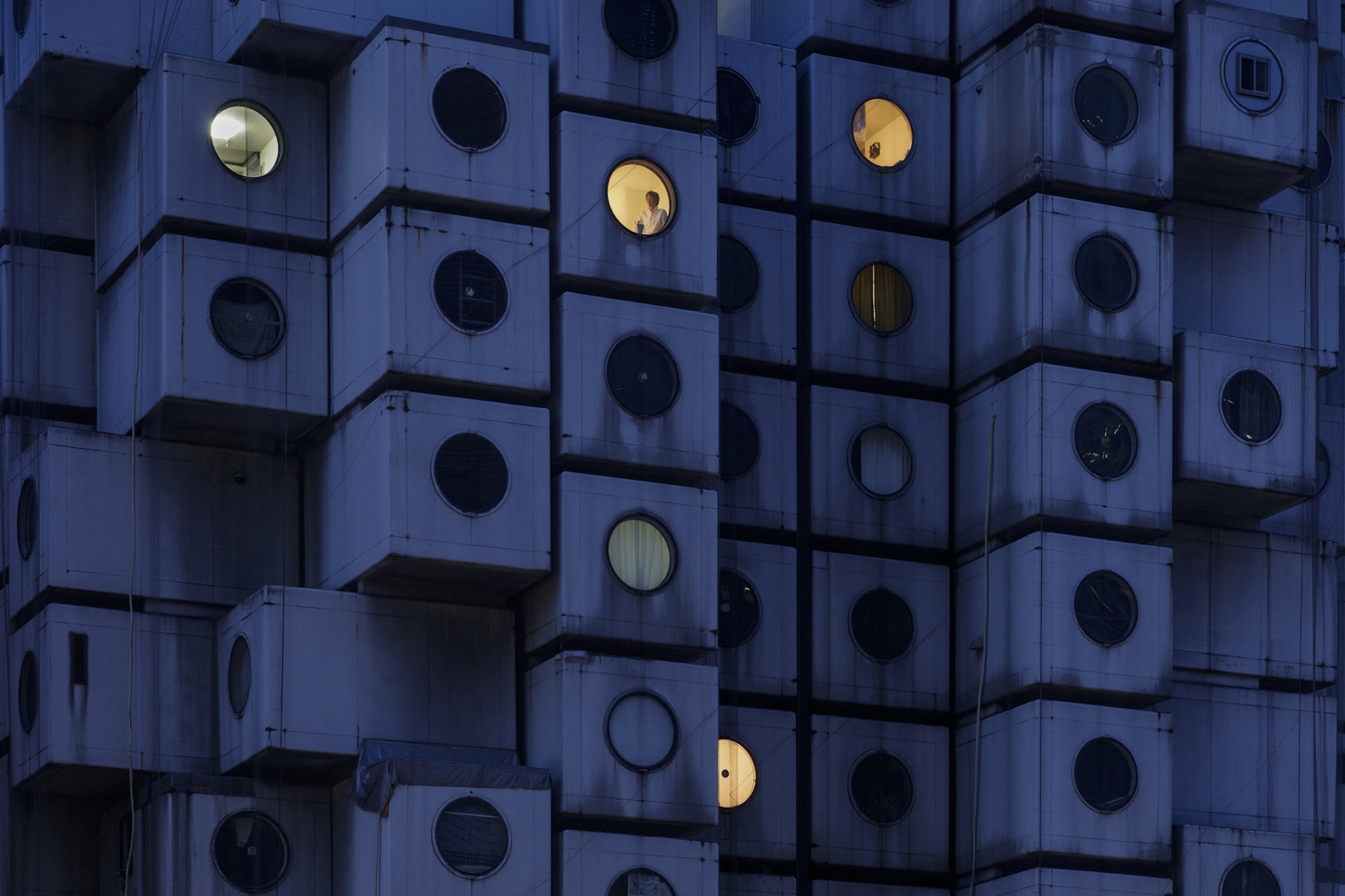 Utopian, modular, futuristic: was Japanese Metabolism architecture's raddest movement?
Utopian, modular, futuristic: was Japanese Metabolism architecture's raddest movement?We take a deep dive into Japanese Metabolism, the pioneering and relatively short-lived 20th-century architecture movement with a worldwide impact; explore our ultimate guide
-
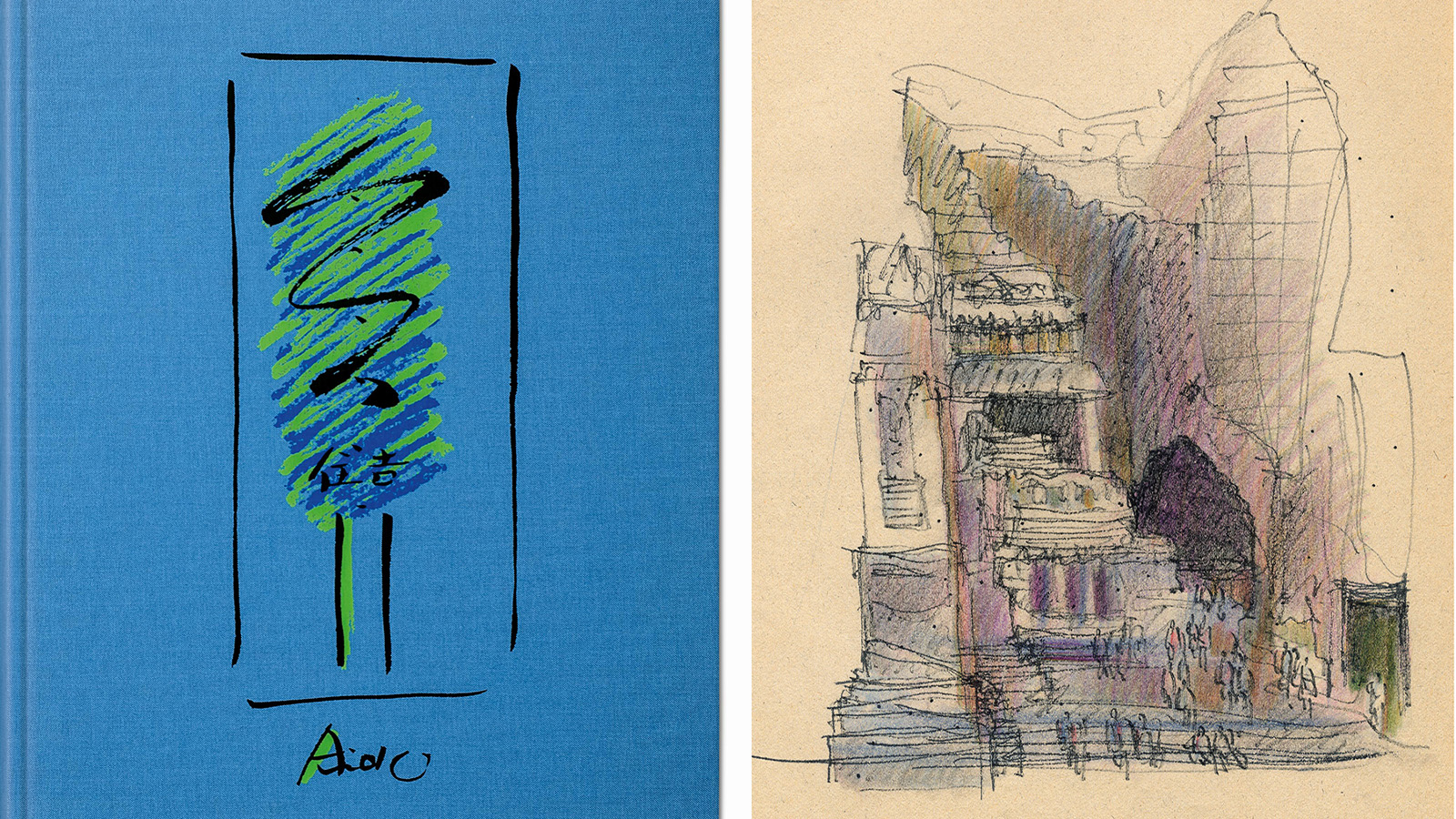 A new Tadao Ando monograph unveils the creative process guiding the architect's practice
A new Tadao Ando monograph unveils the creative process guiding the architect's practiceNew monograph ‘Tadao Ando. Sketches, Drawings, and Architecture’ by Taschen charts decades of creative work by the Japanese modernist master
-
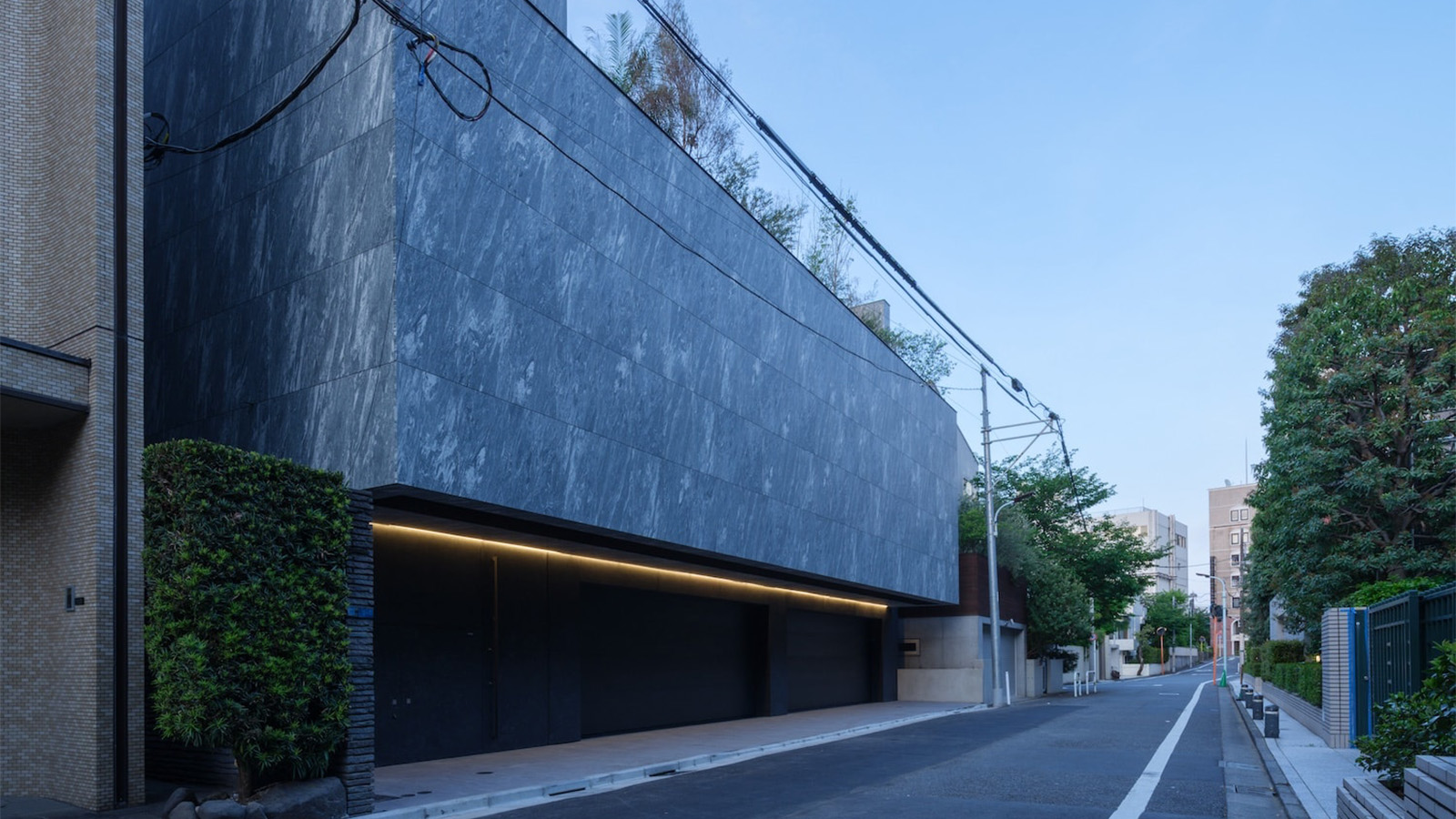 A Tokyo home’s mysterious, brutalist façade hides a secret urban retreat
A Tokyo home’s mysterious, brutalist façade hides a secret urban retreatDesigned by Apollo Architects, Tokyo home Stealth House evokes the feeling of a secluded resort, packaged up neatly into a private residence
-
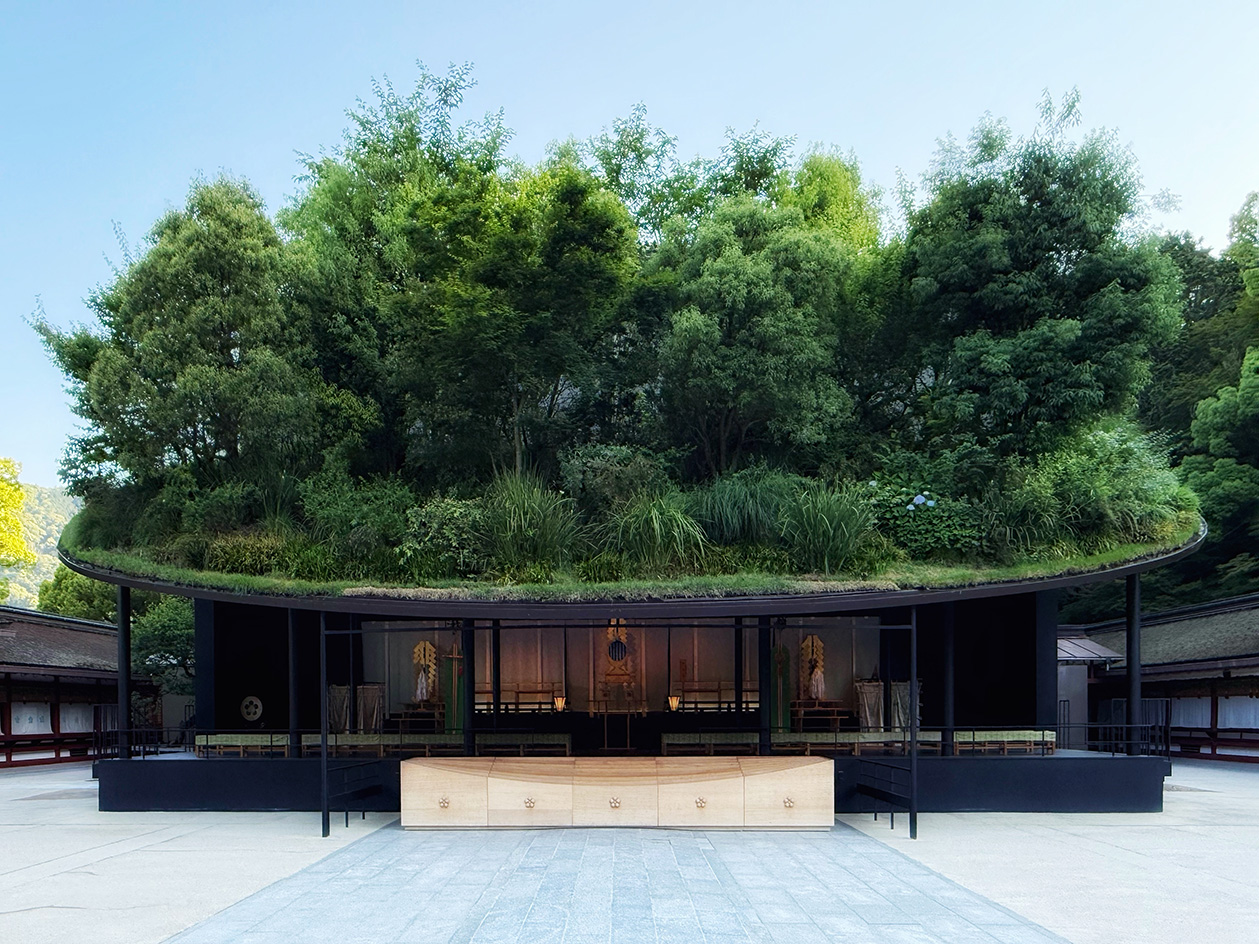 Landscape architect Taichi Saito: ‘I hope to create gentle landscapes that allow people’s hearts to feel at ease’
Landscape architect Taichi Saito: ‘I hope to create gentle landscapes that allow people’s hearts to feel at ease’We meet Taichi Saito and his 'gentle' landscapes, as the Japanese designer discusses his desire for a 'deep and meaningful' connection between humans and the natural world