A modern education: Attenborough Centre for the Creative Arts gets a facelift
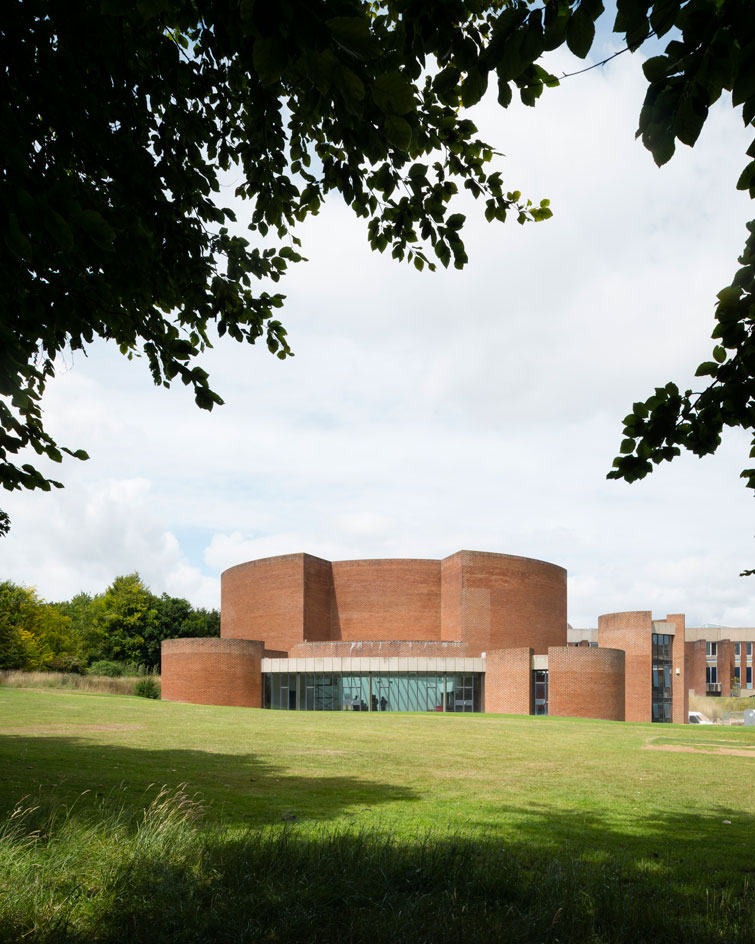
Receive our daily digest of inspiration, escapism and design stories from around the world direct to your inbox.
You are now subscribed
Your newsletter sign-up was successful
Want to add more newsletters?

Daily (Mon-Sun)
Daily Digest
Sign up for global news and reviews, a Wallpaper* take on architecture, design, art & culture, fashion & beauty, travel, tech, watches & jewellery and more.

Monthly, coming soon
The Rundown
A design-minded take on the world of style from Wallpaper* fashion features editor Jack Moss, from global runway shows to insider news and emerging trends.

Monthly, coming soon
The Design File
A closer look at the people and places shaping design, from inspiring interiors to exceptional products, in an expert edit by Wallpaper* global design director Hugo Macdonald.
In 2007, Sir Basil Spence’s vision of a 'utopian' university came to a standstill with the close of Sussex University's Gardner Arts Centre. Fast-forward eight years and a new utopia is born: the renamed Attenborough Centre for the Creative Arts, the university's innovative creative arts hub.
The Grade II* listed, Spence-designed building found itself in a sad state of disrepair in 2007. Thus, it seemed fitting that architecture firm R H Partnership Architects (RHP) would step in to save the iconic structure and transform it into a spatially-inspiring, contemporary arts centre, having previously worked on the conservation of several other of the architect's campus buildings.
Thanks to its protected status, the exterior remains much the same as Spence’s original 1969 design. ‘It is through simplicity of design,’ RHP explains, ‘that the palette of new materials respects the old.’ Yet behind the scrubbed-up 1960s concrete and newly-pointed, curved brickwork lies the future of creative arts education.
The centre has been transformed into an interdisciplinary creative hub, housing a flexible 350-seat auditorium, rehearsal studios and state-of-the-art breakout creativity zones. The space has been designed to be enjoyed by all, so the public can join students and staff for a drink in the cafe or bar before strolling round the gallery and auditorium. A performance programme will launch next spring.
RHP utilised the design’s sweeping curves to create welcoming, light-filled communal spaces. A key design element the architects wanted to preserve was the ‘unique cylindrical shape’ of the building. This was successfully achieved in the auditorium through the use of curved, multifaceted, plywood acoustic panels. The redevelopment preserves the creative spirit of the iconic centre, whilst creating a more interactive, inspiring and up-to-date venue that will surely remain relevant in the fast-paced creative arts world.
The corridors still echo with the past performances of Sir Ian McKellen and Gemma Jones, but a new path has been paved for the next generation of artists and performers.
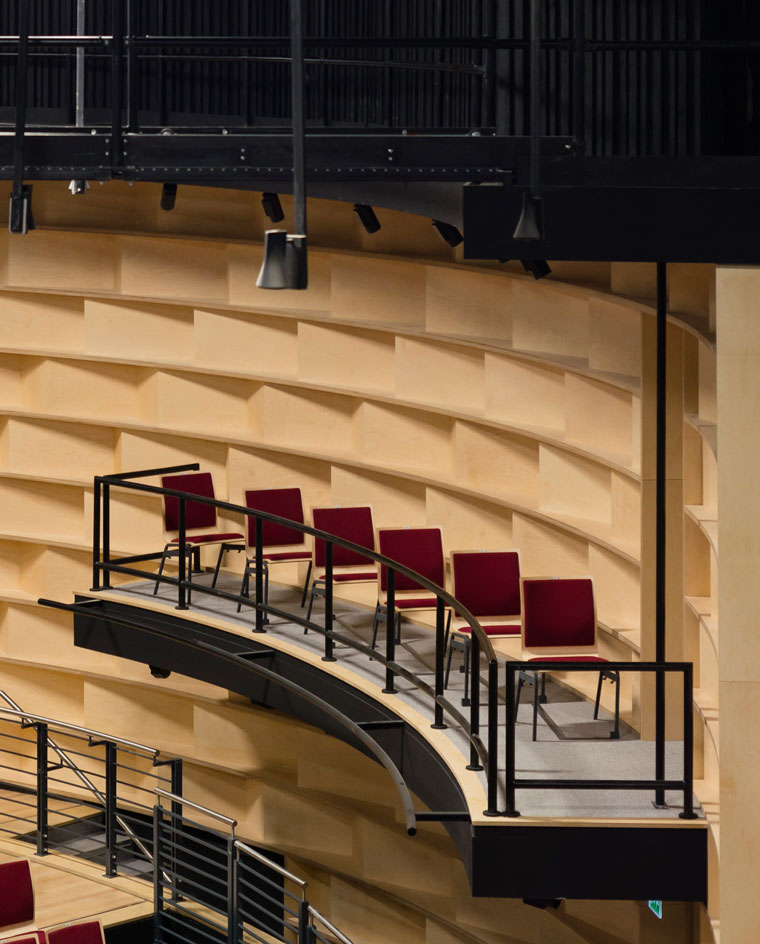
Curved plywood acoustic panels line the walls of the auditorium
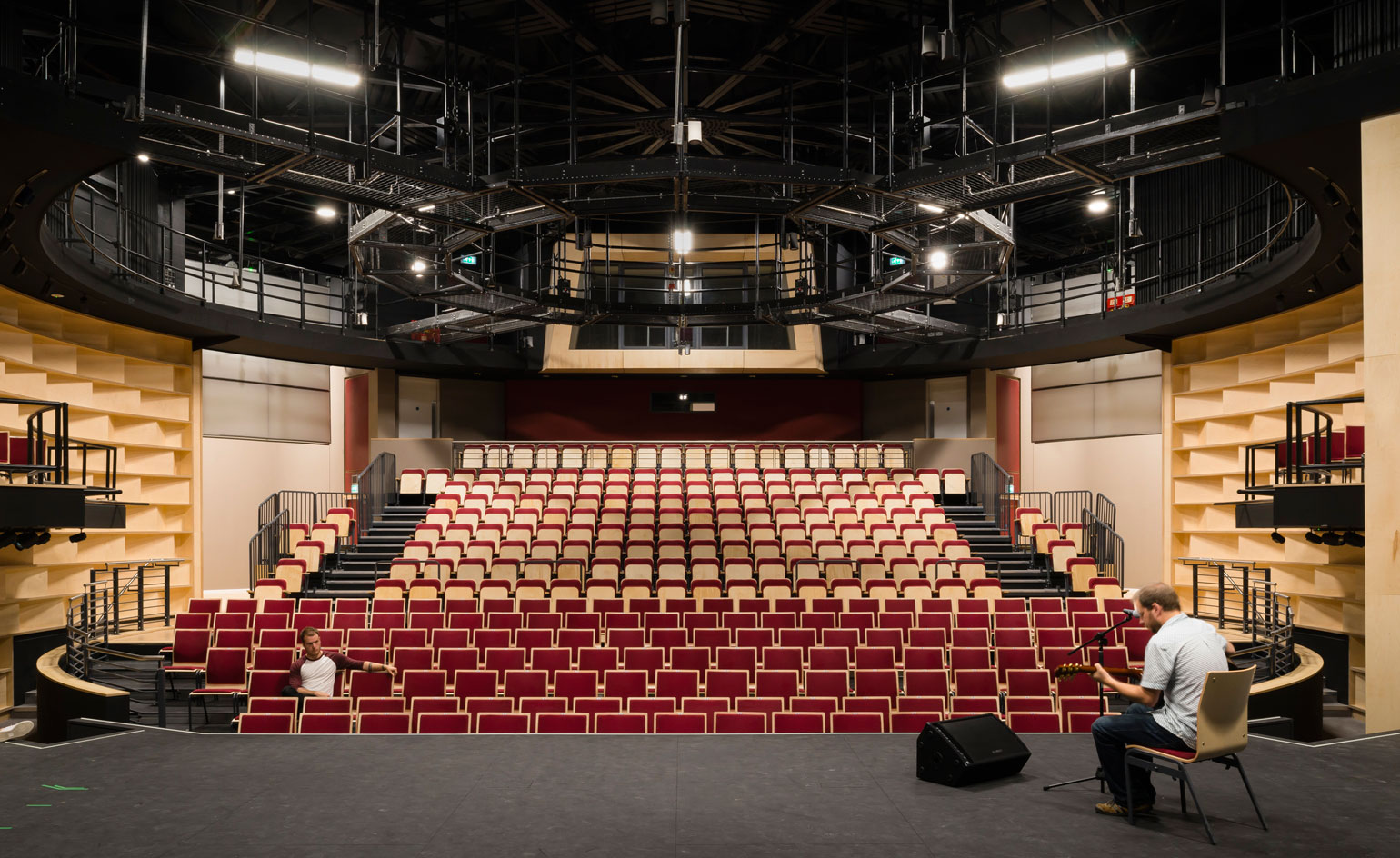
The auditorium is a flexible space with retractable and removable seats
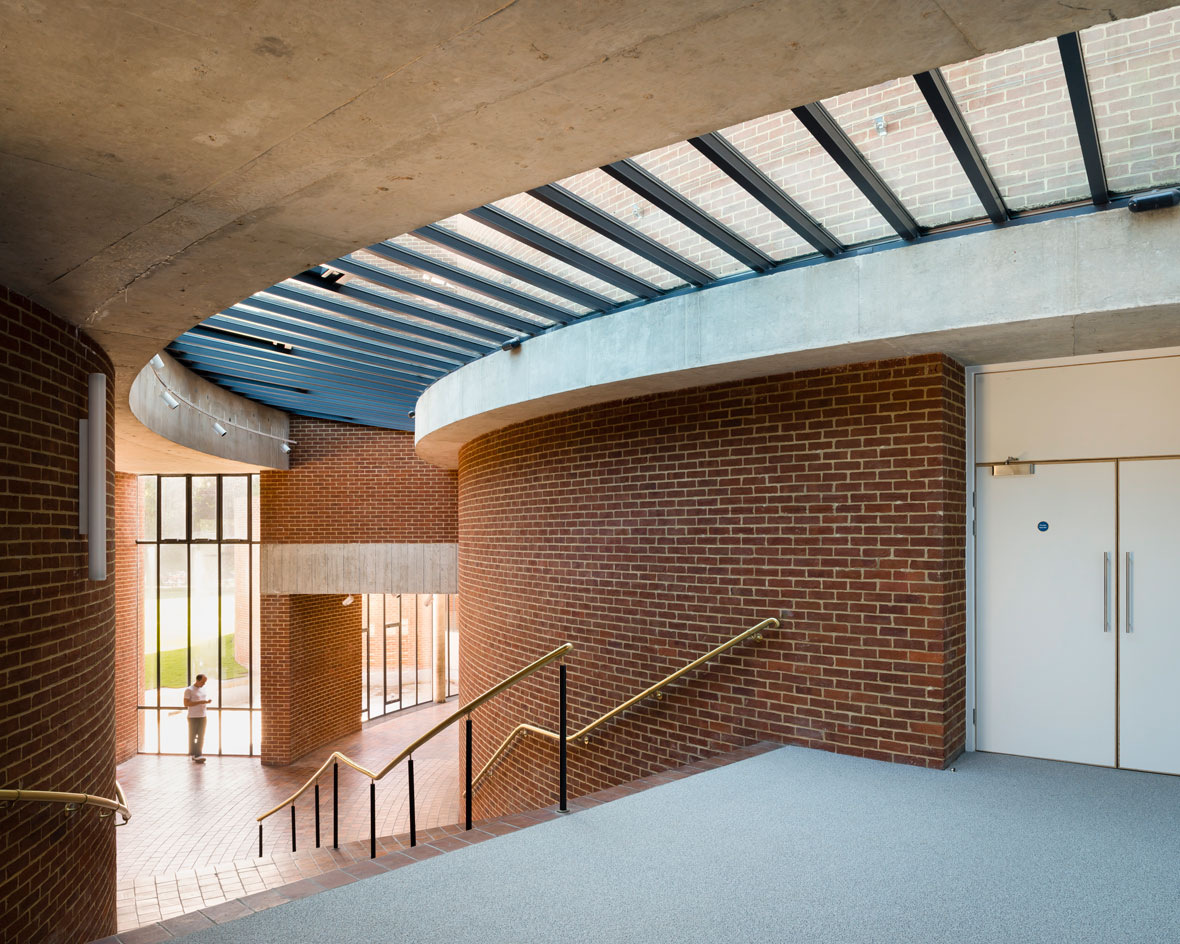
The curved entrance lobby, a unique element in Spence's original design
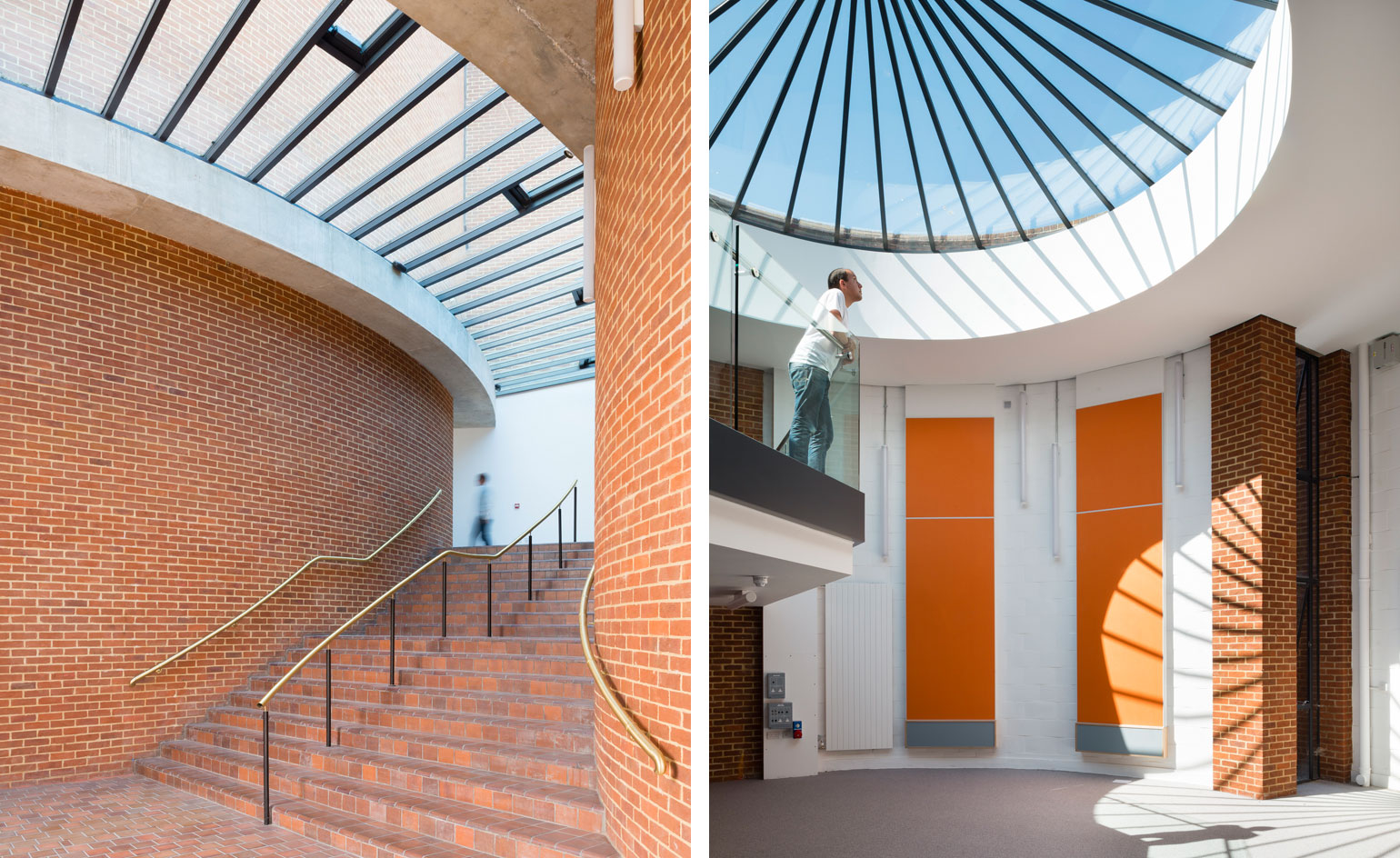
The lobby staircase and tower utilise the curved shape to create light and airy sociable spaces
Receive our daily digest of inspiration, escapism and design stories from around the world direct to your inbox.