Core strength: PLP’s Nexus challenges the skyscraper typology
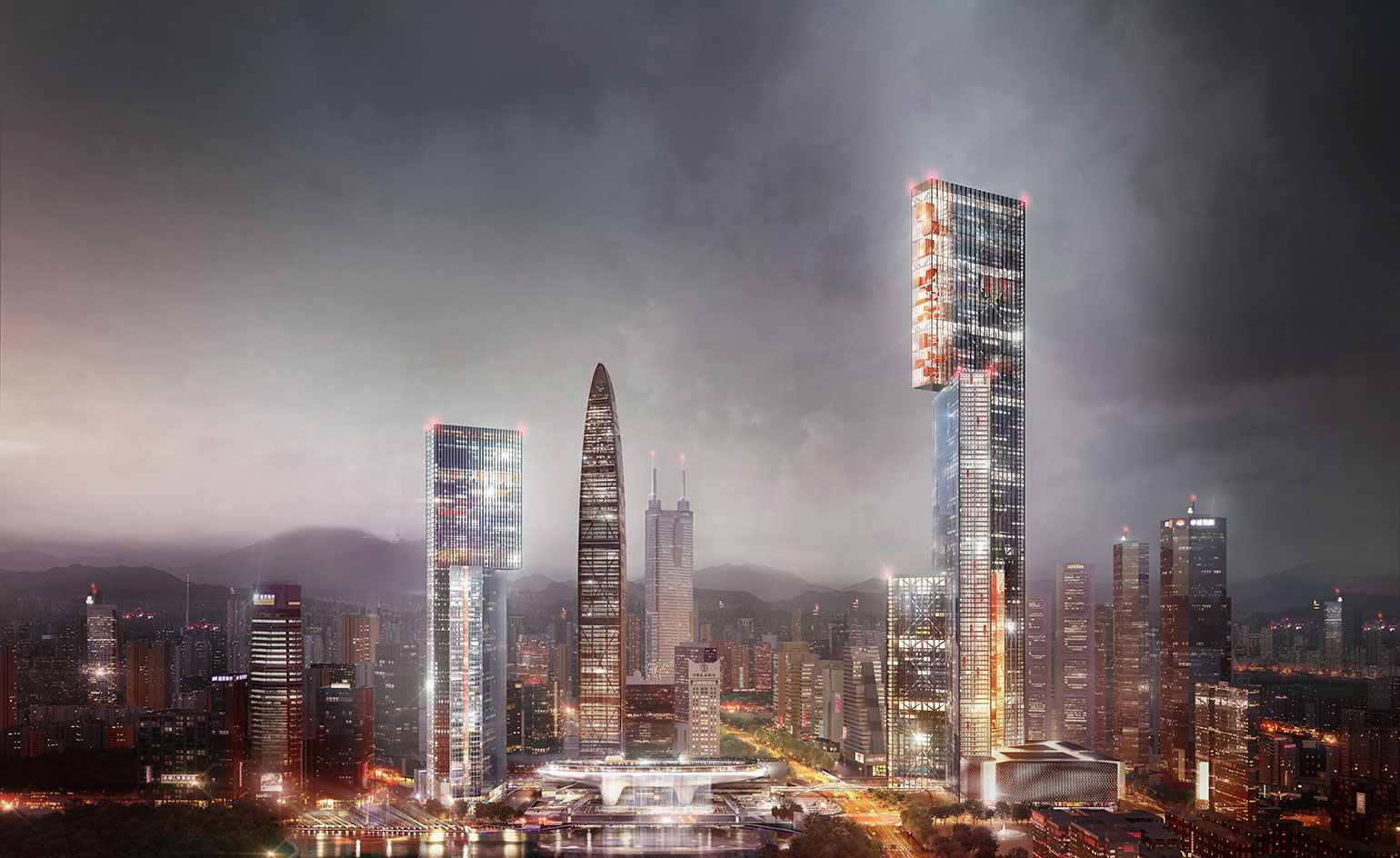
London-based architecture firm PLP has revealed plans for a mixed-use complex in China's Pearl River Delta. Nexus is an investigation for 'an alternative to the high-rise point tower typology', explain the architects.
The scheme comprises four different functions; a 600m office and hotel tower within the Nexus Building; the performing arts complex Platform for Contemporary Arts; the 300m-high Lizhi Park office tower; and the Concourse, a large scale retail and leisure facility that brings all the above together in a single sweep.
The team aimed for flexibility and variation in the overall form and function, so this complex is composed of different elements – there's three tall volumes of different heights, ranging from 44 to 124 storeys high. The way the structures are engineered also helps challenge the norm.
'The centre-core high-rise office is one of the most wide-spread and recognisable urban typologies. Yet in spite of this, their interior spaces are increasingly unsuitable for today's collaborative work. Their outer envelopes mask rather than broadcast inner life,' says PLP's Andrei Martin. 'Our Nexus building proposes a different typology where floorplates offer qualities unprecedented for a high-rise. Because there is no central core, everyone can see each other. And because each floorplate is shaped as a bar, there is light on both sides, cross-ventilation, and an overall atmosphere constantly shaped by the environment outside.'
Environmental measures include the buildings' broken down geometry, which is angled according to the area's sun and wind orientation in order to control heat, and a large water element on the base of the complex, which helps cool down the area, lowering the overall temperature.
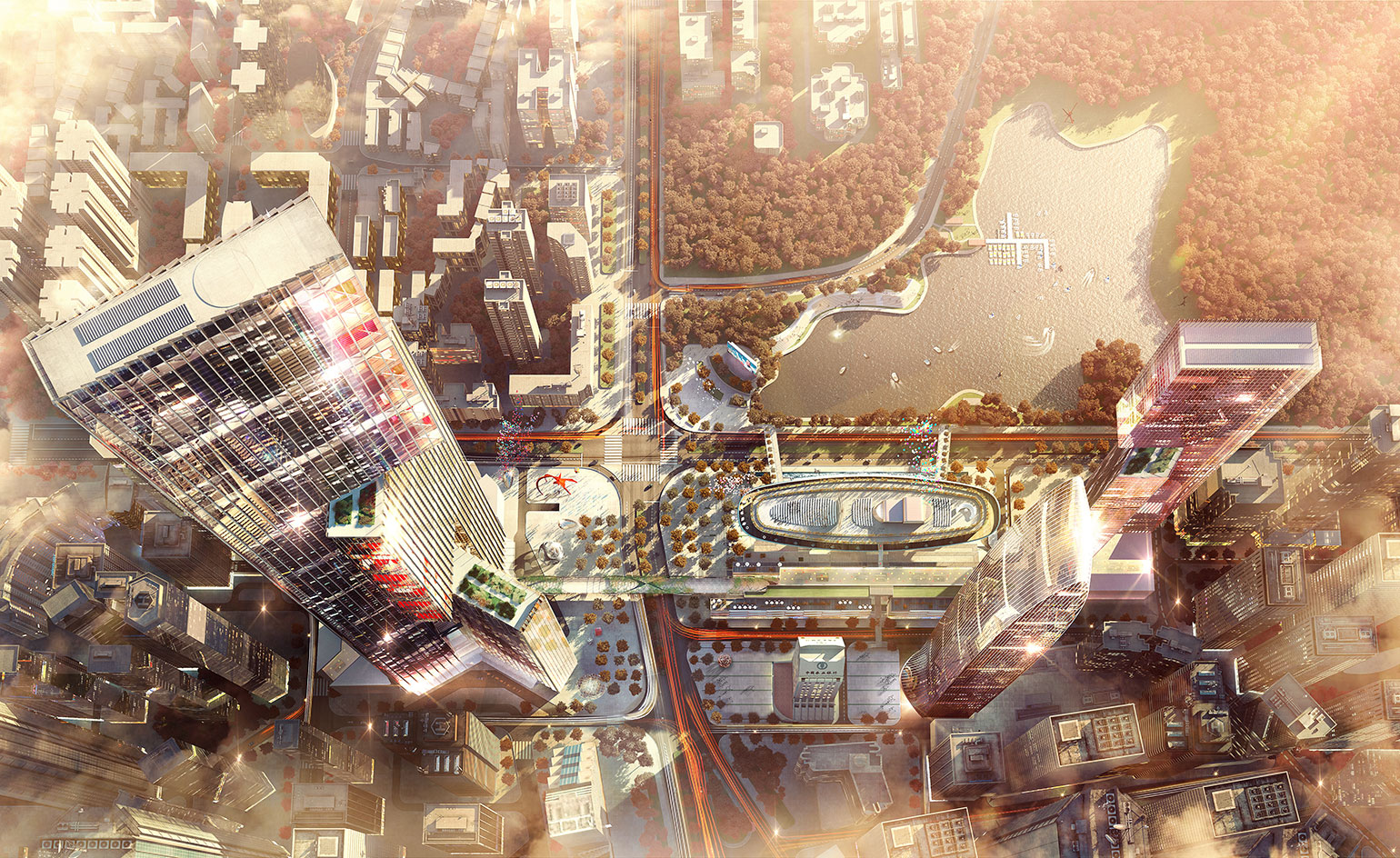
The scheme consists of four parts – an office and hotel, an arts structure, a dedicated office-only wing and a lower volume that links all functions through a retail and leisure plinth. Image: Tegmark
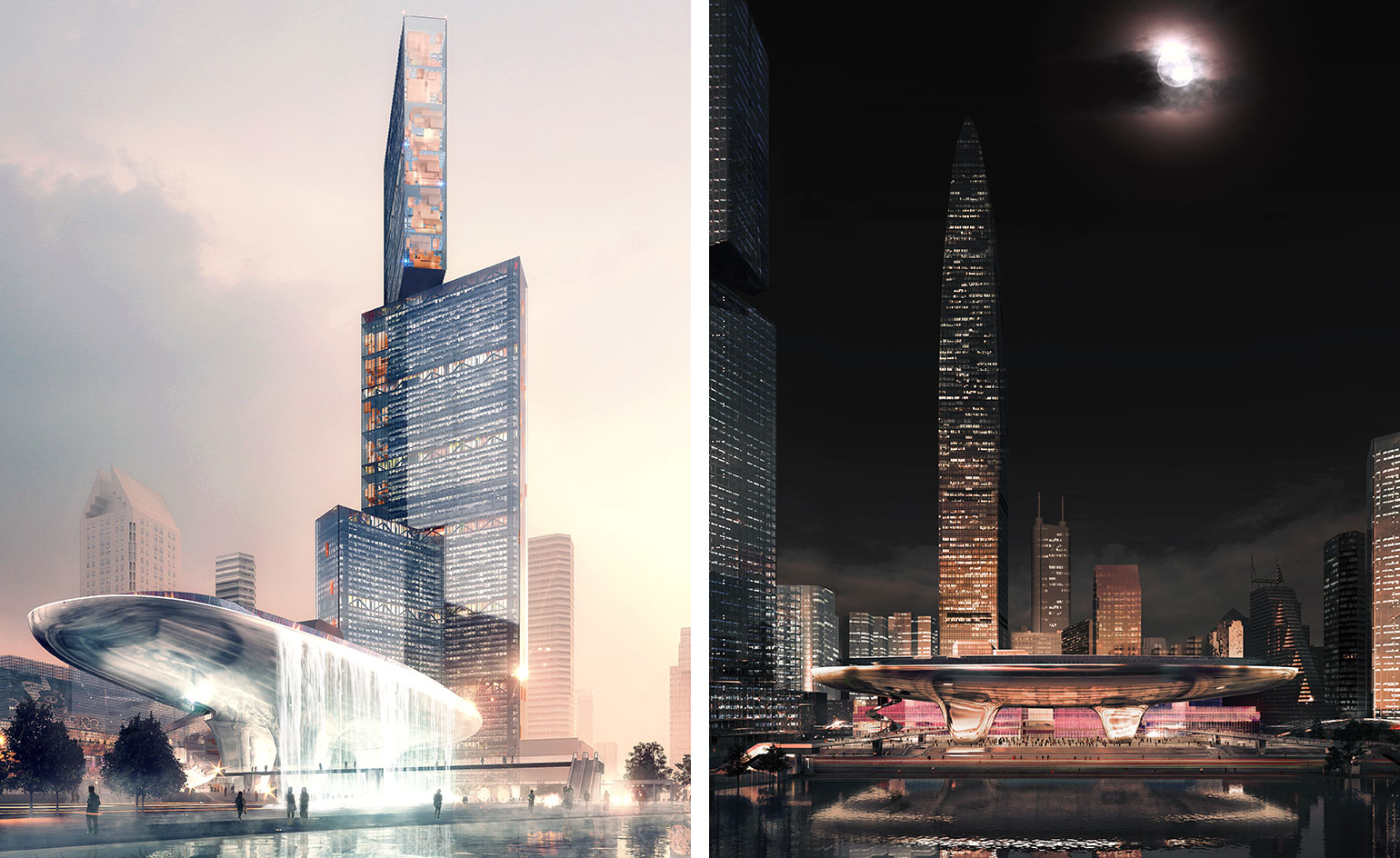
The team aimed for flexibility and variation in the overall form and function, so this complex is composed of different elements – there’s three tall volumes of different heights, ranging from 44 to 124 storeys high. Image: Luxigon
INFORMATION
For more information, visit PLP's website
Receive our daily digest of inspiration, escapism and design stories from around the world direct to your inbox.
Ellie Stathaki is the Architecture & Environment Director at Wallpaper*. She trained as an architect at the Aristotle University of Thessaloniki in Greece and studied architectural history at the Bartlett in London. Now an established journalist, she has been a member of the Wallpaper* team since 2006, visiting buildings across the globe and interviewing leading architects such as Tadao Ando and Rem Koolhaas. Ellie has also taken part in judging panels, moderated events, curated shows and contributed in books, such as The Contemporary House (Thames & Hudson, 2018), Glenn Sestig Architecture Diary (2020) and House London (2022).
-
 A day in Ahmedabad – tour the Indian city’s captivating architecture
A day in Ahmedabad – tour the Indian city’s captivating architectureIndia’s Ahmedabad has a thriving architecture scene and a rich legacy; architect, writer and photographer Nipun Prabhakar shares his tips for the perfect tour
-
 You can now stay in one of Geoffrey Bawa’s most iconic urban designs
You can now stay in one of Geoffrey Bawa’s most iconic urban designsOnly true Bawa fans know about this intimate building, and it’s just opened as Colombo’s latest boutique hotel
-
 Pentagram’s identity for eVTOL brand Vertical Aerospace gives its future added lift
Pentagram’s identity for eVTOL brand Vertical Aerospace gives its future added liftAs Vertical Aerospace reveals Valo, a new air taxi for a faster, zero-emission future, the brand has turned to Pentagram to help shape its image for future customers
-
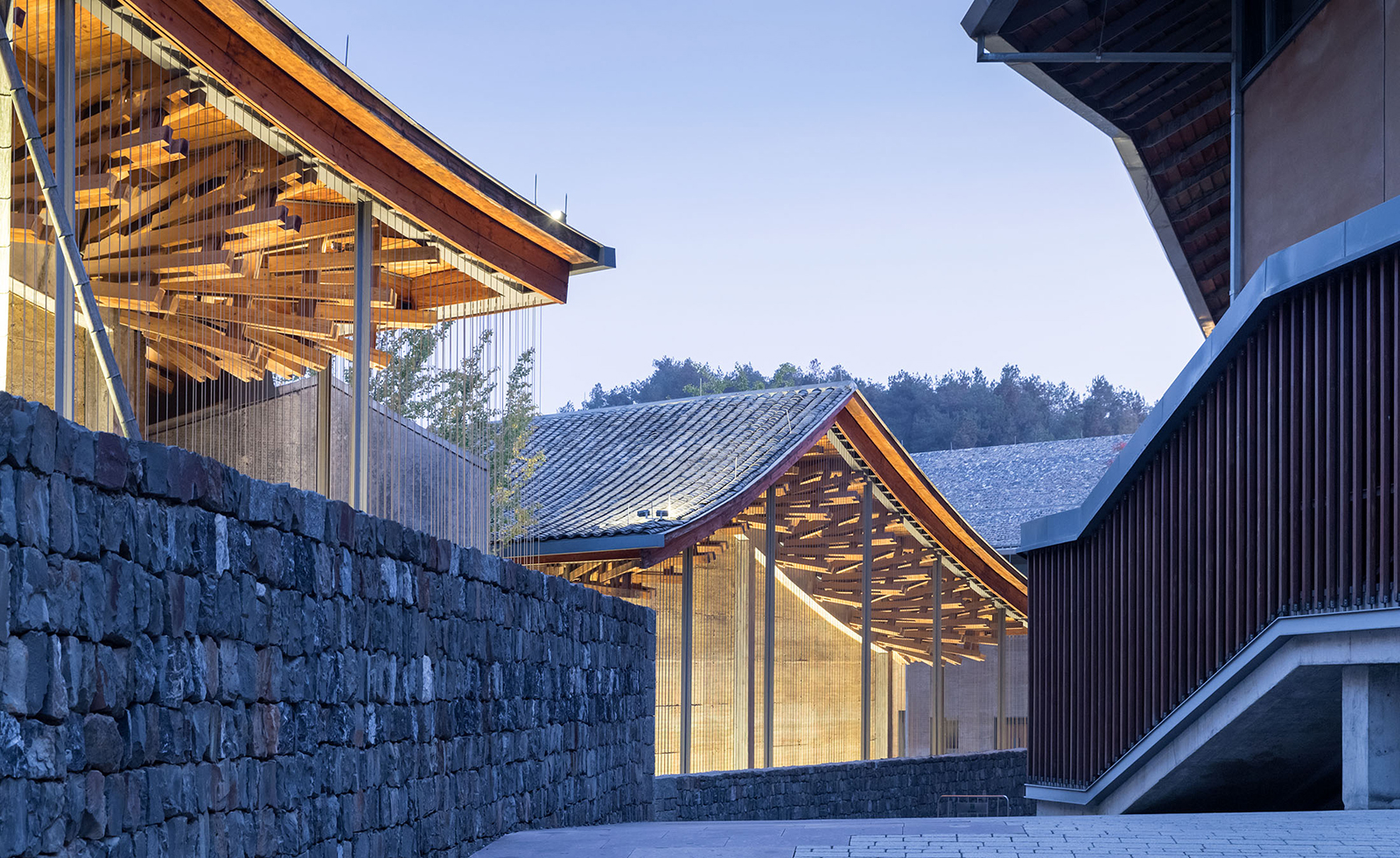 Wang Shu and Lu Wenyu to curate the 2027 Venice Architecture Biennale
Wang Shu and Lu Wenyu to curate the 2027 Venice Architecture BiennaleChinese architects Wang Shu and Lu Wenyu have been revealed as the curators of the 2027 Venice Architecture Biennale
-
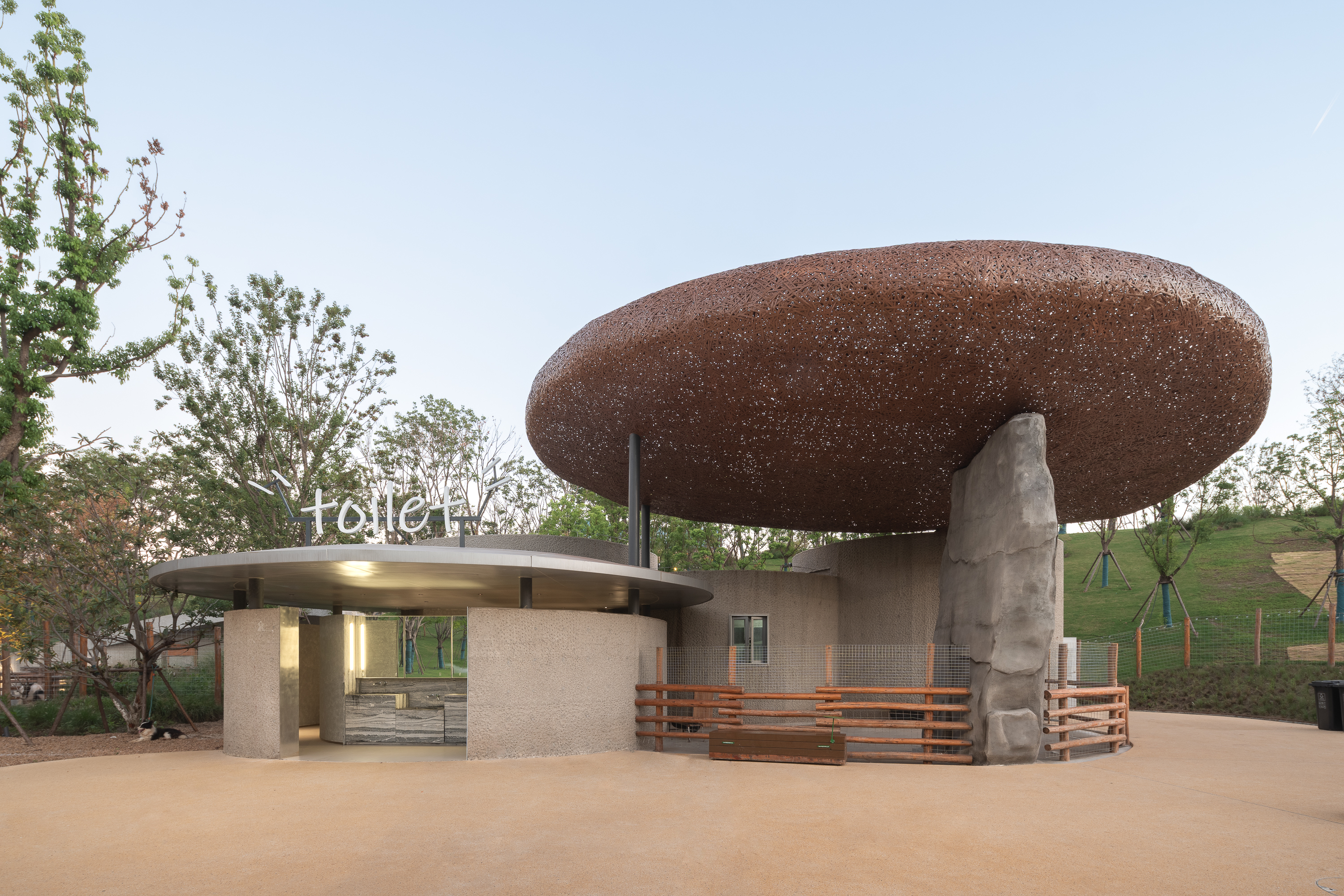 Tour this Chinese eco-farm, an imaginative wonderland connecting visitors with nature
Tour this Chinese eco-farm, an imaginative wonderland connecting visitors with natureLuxeIsland Farm by Various Associates is an eco-farm and visitor attraction in China’s picturesque Wuhan region; take a stroll across its fantastical landscape
-
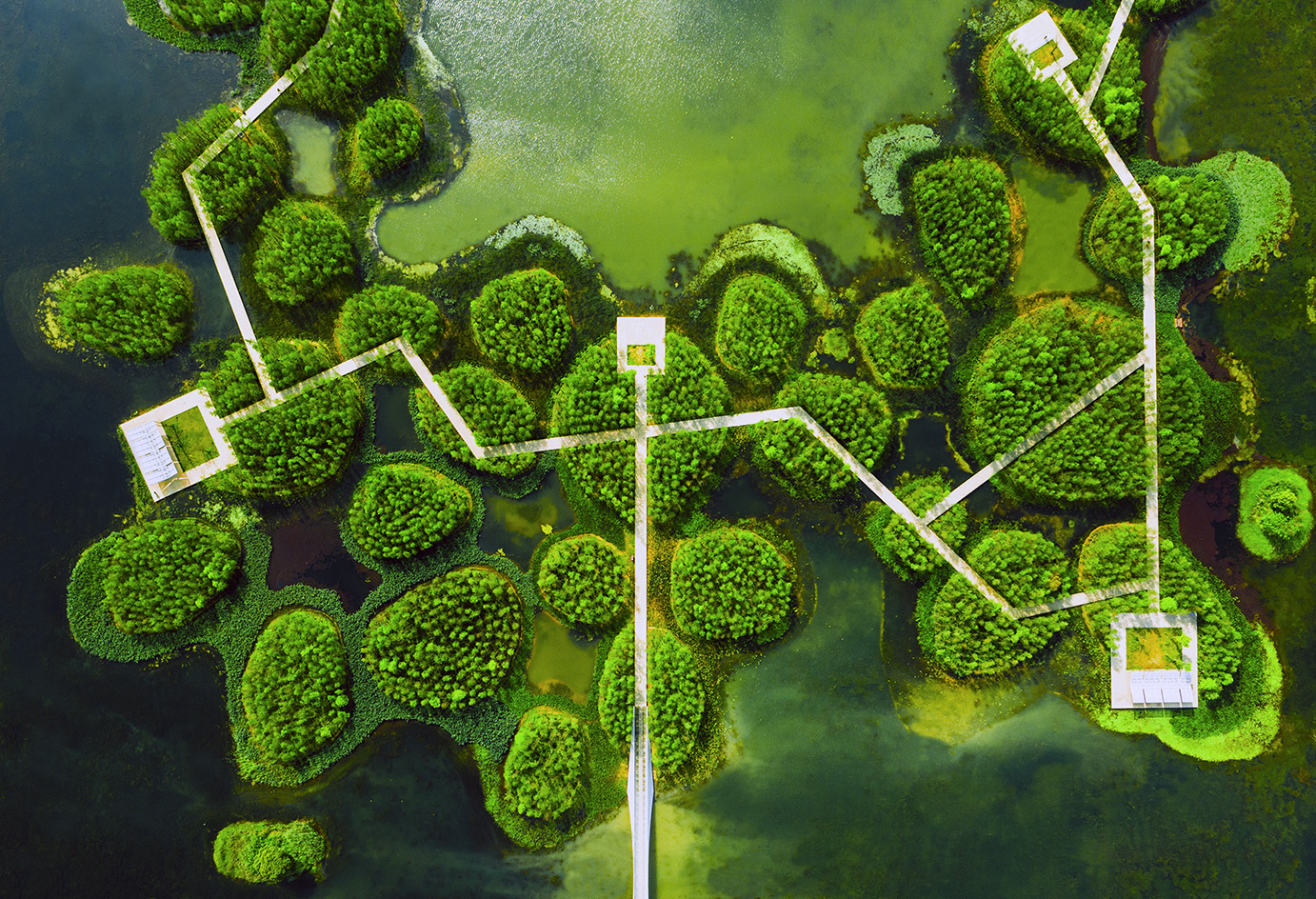 Honouring visionary landscape architect Kongjian Yu (1963-2025)
Honouring visionary landscape architect Kongjian Yu (1963-2025)Kongjian Yu, the renowned landscape architect and founder of Turenscape, has died; we honour the multi-award-winning creative’s life and work
-
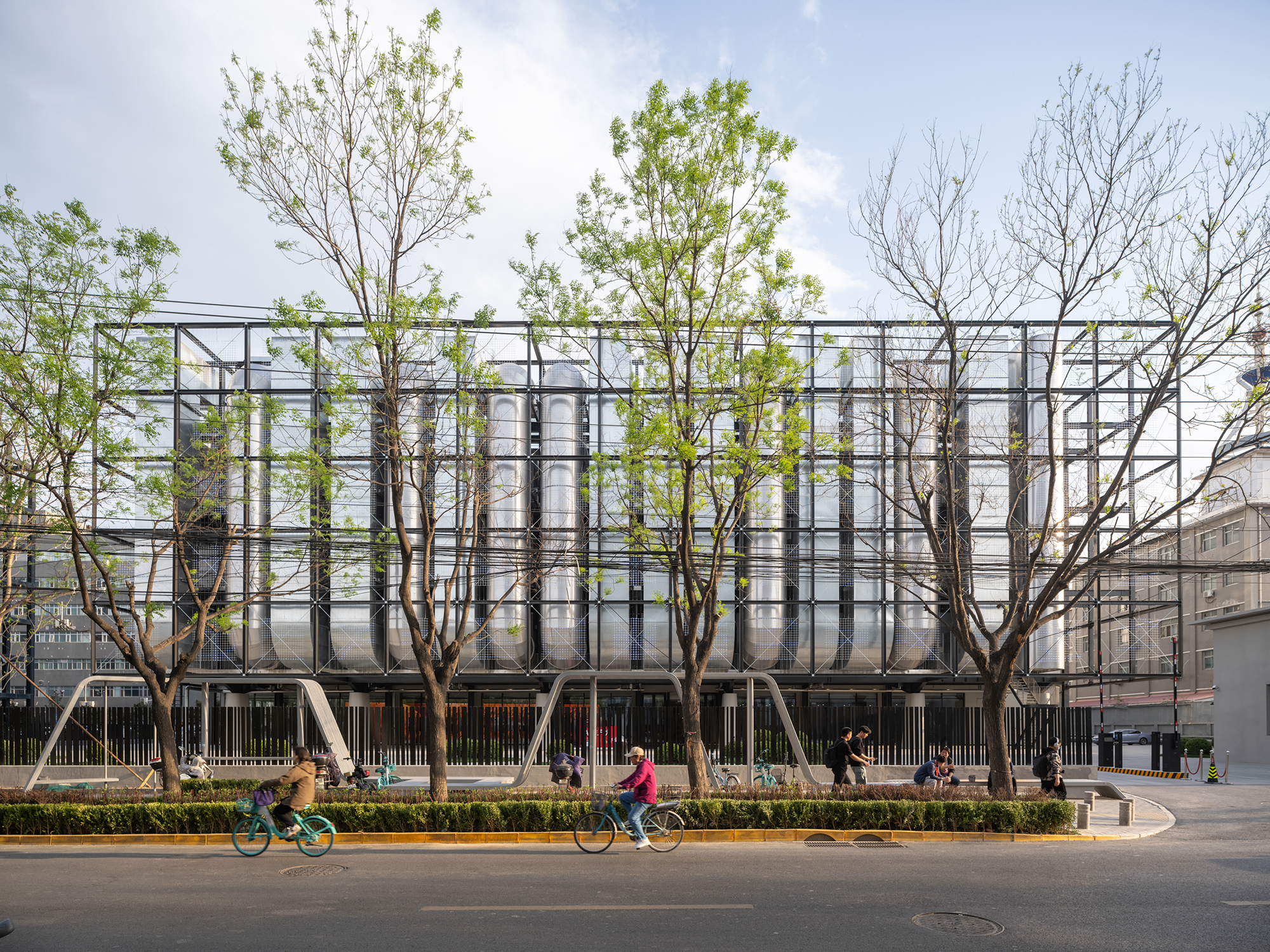 A new AI data centre in Beijing is designed to evolve and adapt, just like the technology within
A new AI data centre in Beijing is designed to evolve and adapt, just like the technology withinSpecialised data centre Spark 761, designed by llLab, is conceived as a physical space where humans and AI technology can coexist
-
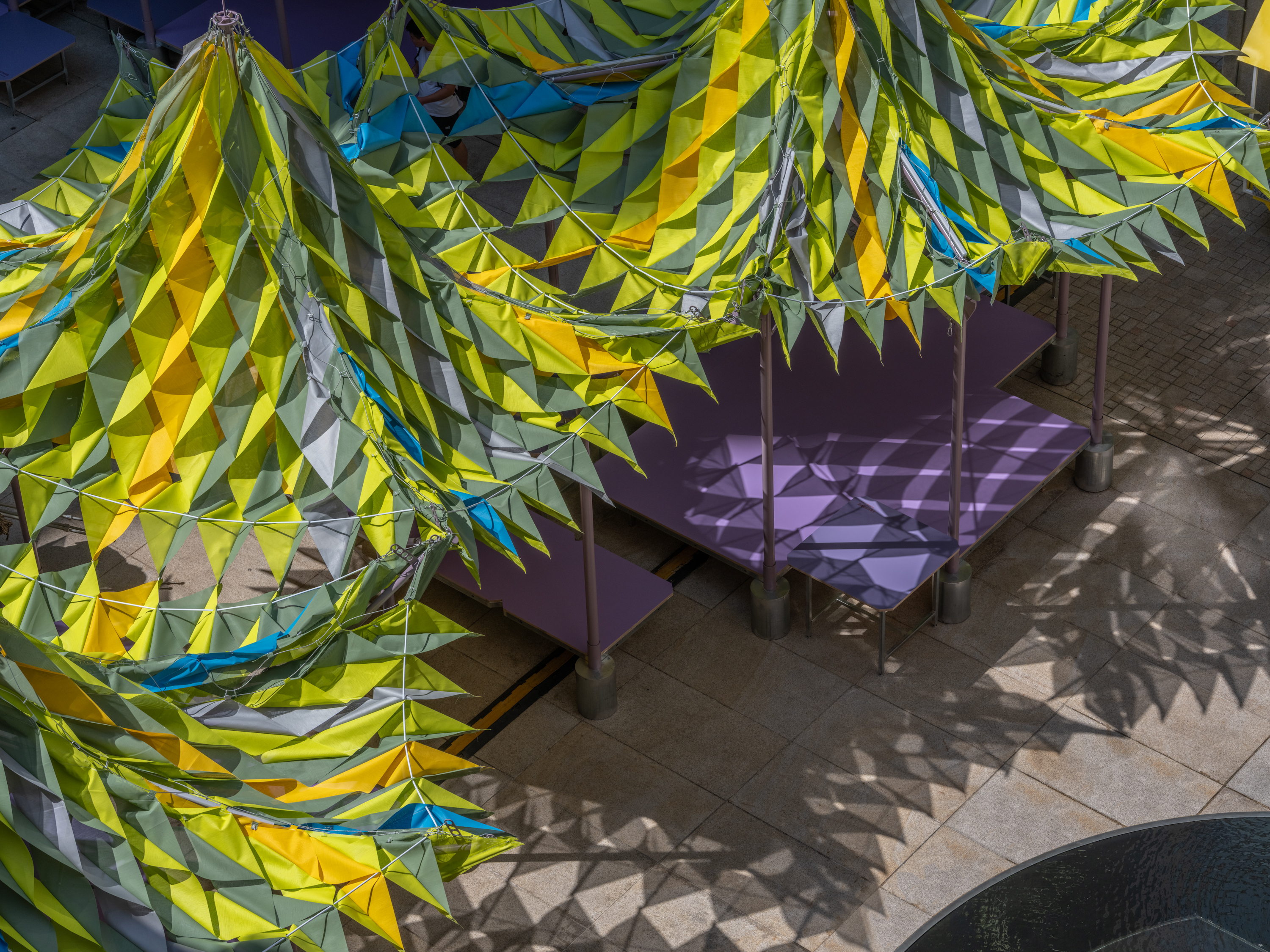 Shanghai’s biennial, RAMa 2025, takes architectural exploration outside
Shanghai’s biennial, RAMa 2025, takes architectural exploration outsideRAMa 2025, the architecture biennial at Rockbund Art Museum in Shanghai, launches, taking visitors on a journey through a historic city neighbourhood – and what it needs
-
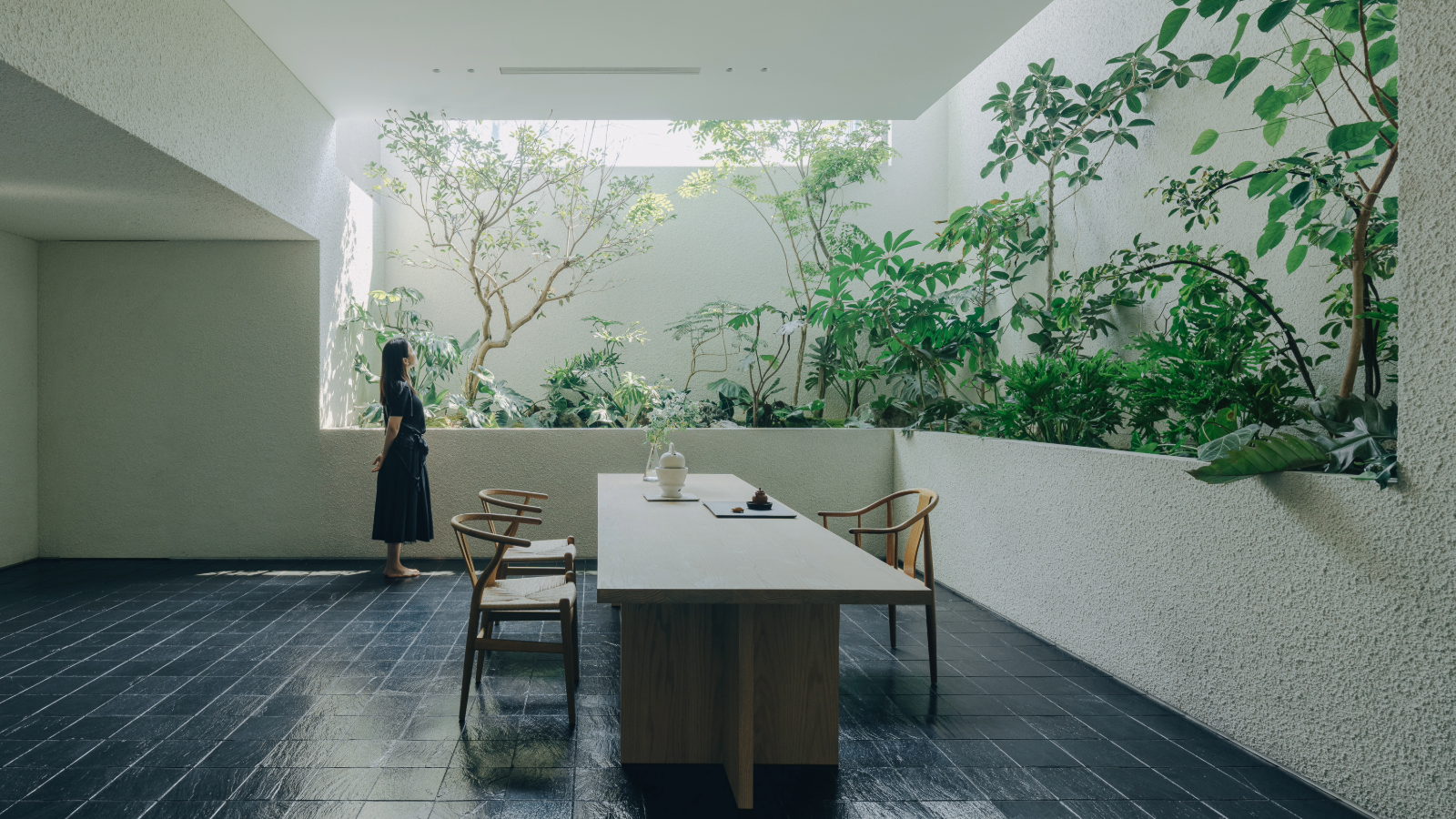 Atelier About Architecture’s ‘house within a house, and garden within a garden’
Atelier About Architecture’s ‘house within a house, and garden within a garden’House J in Beijing, by Atelier About Architecture, is an intricate remodelling complete with a hidden indoor garden and surprising sight lines
-
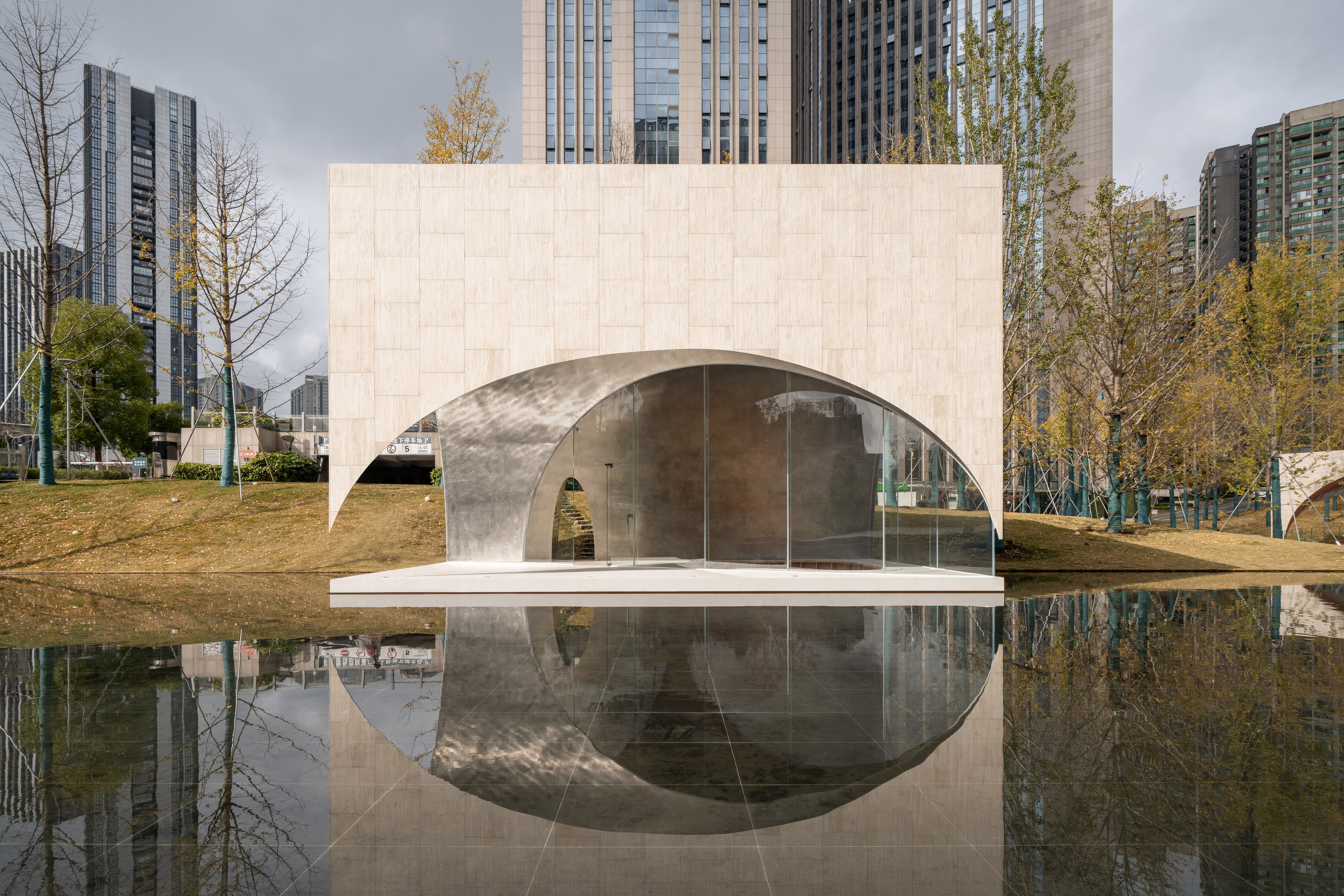 A nature-inspired Chinese art centre cuts a crisp figure in a Guiyang park
A nature-inspired Chinese art centre cuts a crisp figure in a Guiyang parkA new Chinese art centre by Atelier Xi in the country's Guizhou Province is designed to bring together nature, art and community
-
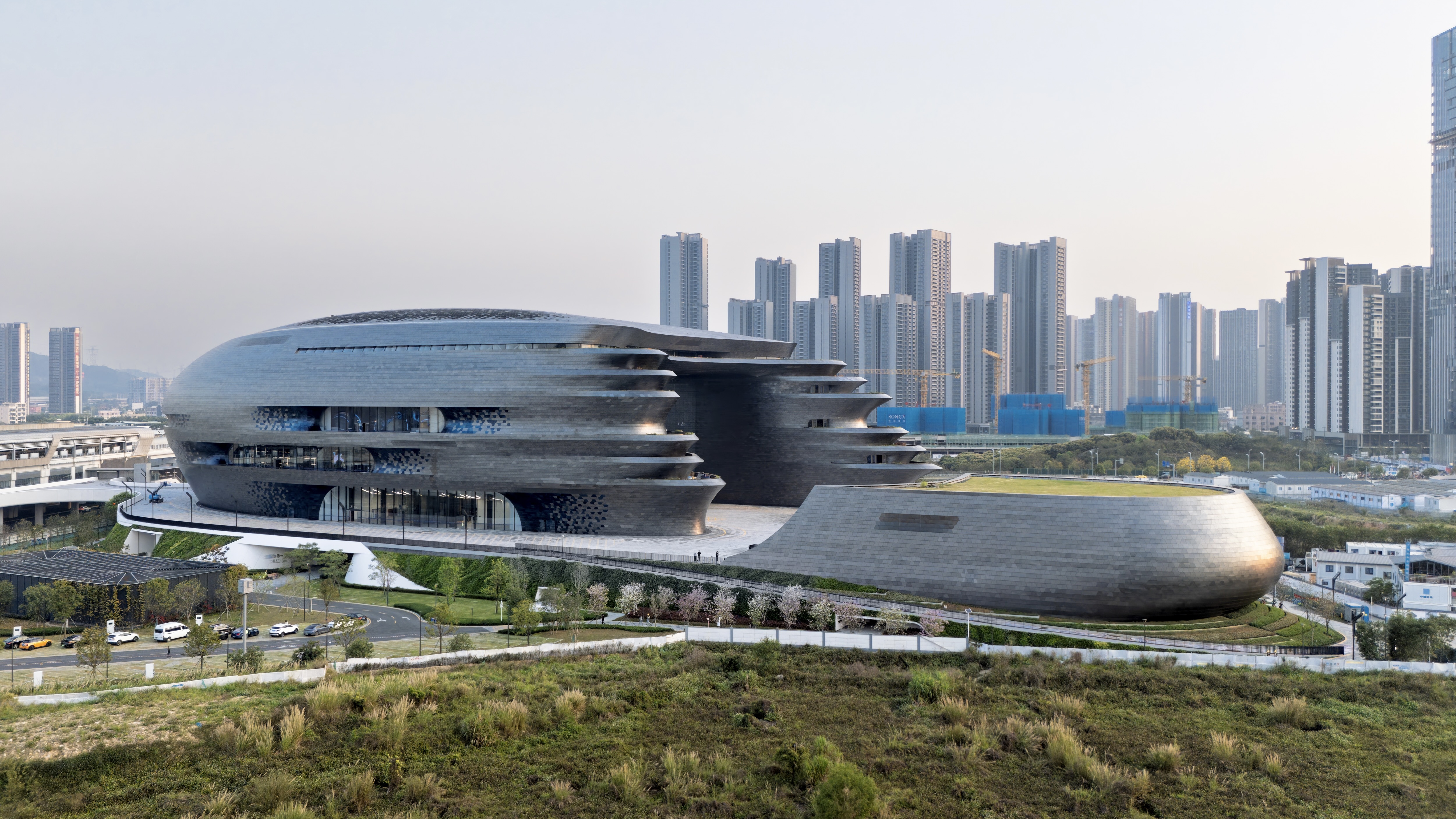 Zaha Hadid Architects’ spaceship-like Shenzhen Science and Technology Museum is now open
Zaha Hadid Architects’ spaceship-like Shenzhen Science and Technology Museum is now openLast week, ZHA announced the opening of its latest project: a museum in Shenzhen, China, dedicated to the power of technological advancements. It was only fitting, therefore, that the building design should embrace innovation