A Santa Monica family home offers a serene escape from Los Angeles
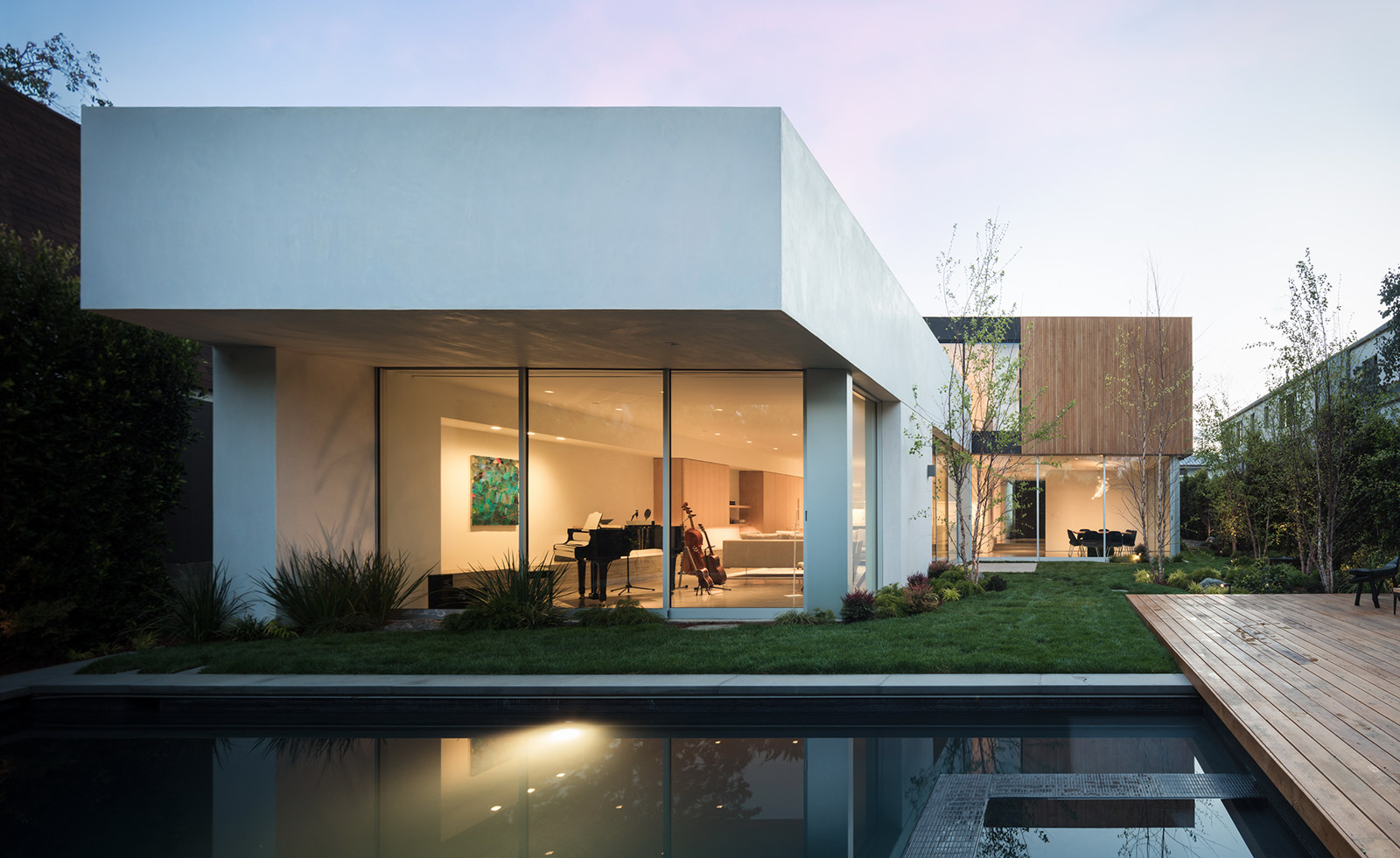
For those lucky enough to own a large home in spitting distance of a city, the goal is usually to create as much of a sanctuary as possible. To create such a retreat for their clients – a professional couple with two teenage children living in Santa Monica, California, the LA-based architecture firm Ehrlich Yanai Rhee Chaney (EYRC) focused on creating a space for calm contemplation that was connective rather than solitary.
Led by Takashi Yanai, who heads up the firm’s new San Francisco outpost, EYRC’s design is composed of one cohesive indoor-outdoor space that caters to the time spent together as a family, while also attending to each member’s individual needs. Elegantly spread over two floors, the four-bedroom and four-bathroom house casts the quintessential family home in a refreshing light. Floor-to-ceiling sliding glass doors wrap around the ground floor and blur demarcations between home and garden.
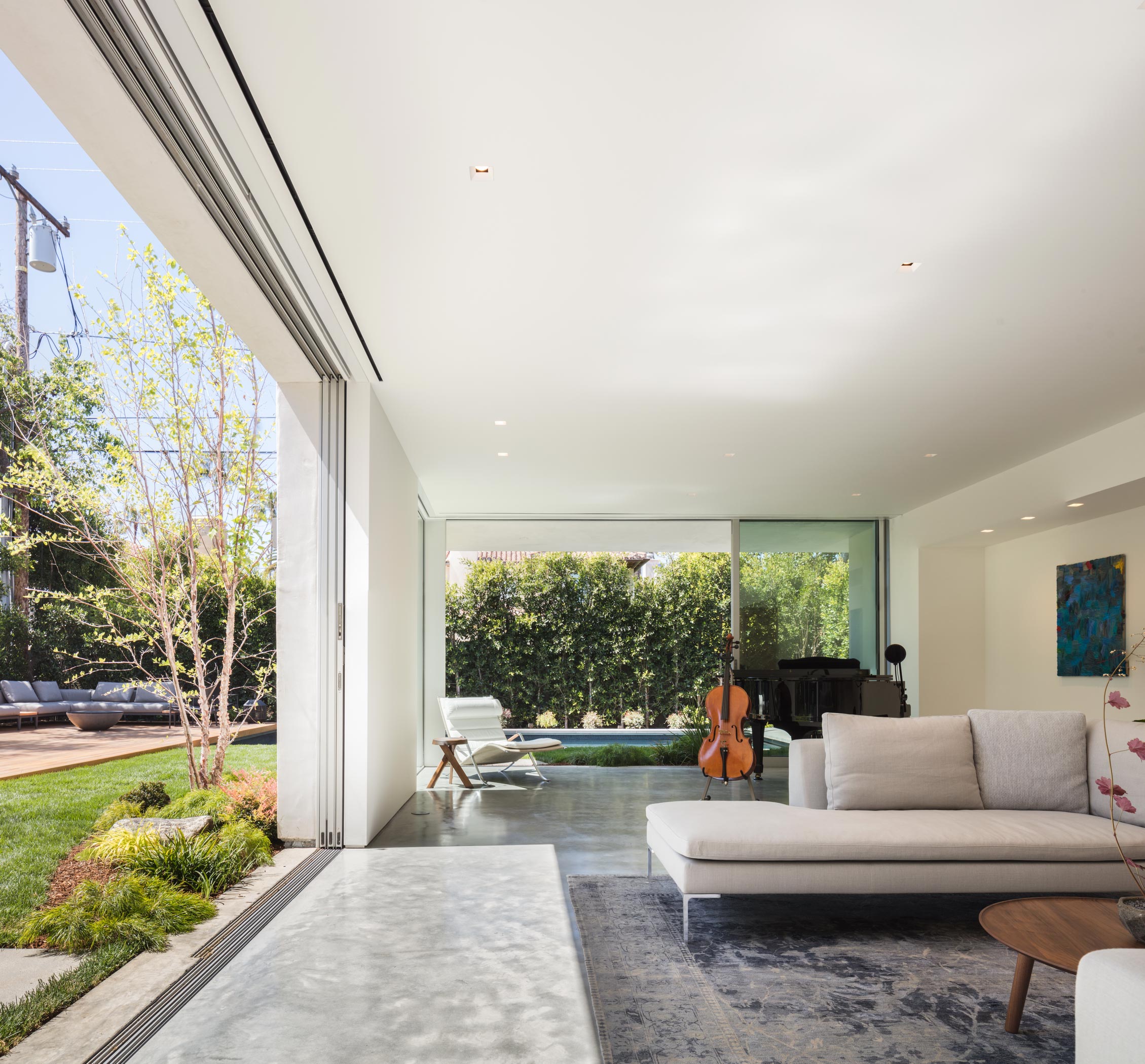
The garden is a breezy extension of the ground floor living space.
‘This house was about creating a sanctuary for [the couple] and their close-knit family who enjoy spending time indoors and outdoors,’ explains Yanai. ‘It was also about creating an environment of calmness and repose from their busy lives. Formal cues were taken from the family’s deep appreciation of clean, simple design with notes referencing an appreciation for Northern European and Japanese design.’
Set within a garden boasting both Japanese and Californian aesthetics (designed by Lizz Speed Landscapes), the L-shaped house connects both living and dining areas, with the kitchen located at the house’s pivot point to allow plenty of space for gathering and congregation.
The clients, a musically inclined family, have the option to come and play music together, or withdraw into their own areas of the house for moments of quiet.
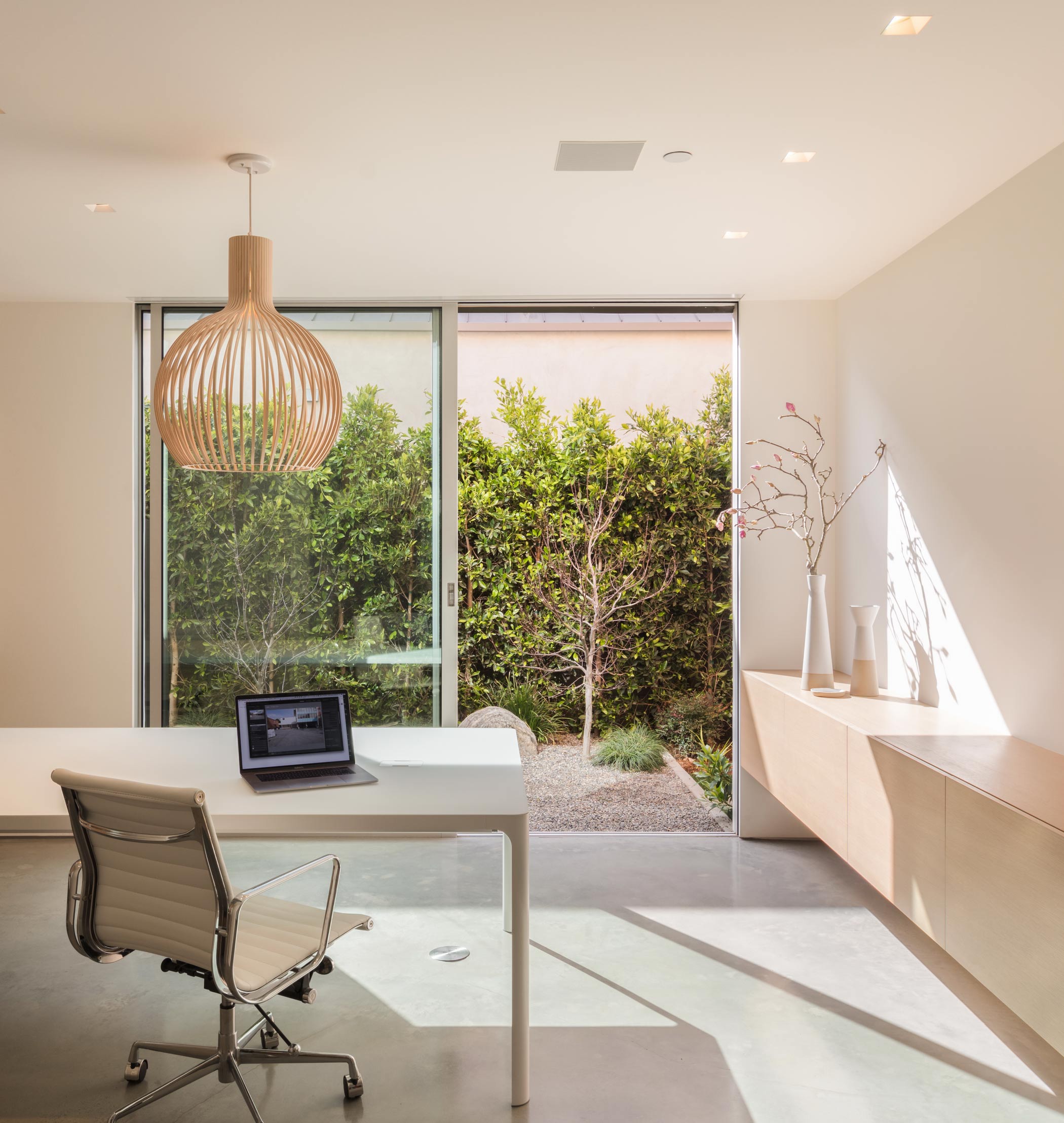
This ground floor study space is a quiet room that sits alongside the open-plan family areas of the house.
Yanai says, ‘The site is a fairly typical infill lot and so the challenge was to create something special and unique that belied the ordinary suburban plot of land. We [wanted to] create something that maximises openness and exposure to greenery, light and air, and at the same time remains private from neighbours and from the street. The L-shaped plan interlocks with an L-shaped landscape. Oversized expanses of fixed and pocketing glass blur the boundaries between the two to a single indoor-outdoor living area bounded by feature walls and tall planting.’
Constructed mainly from wood, the house boasts concrete floors on the ground level, white oak floors on the upper level and porcelain and stone tiles in each of the bathrooms. At the top of the stairs, an area for sitting, reading, yoga or meditation has been installed. It looks onto a small, open air courtyard that has been planted with a Palo Verde tree.
‘The main space creates a seamless environment with the garden and is a means to connect to nature and take advantage of the Southern California climate. [This] is a space that is just about taking a deep breath and slowing down. The hope is that everyone in the family feels that moment of repose every time they ascend the stairs,’ Yanai says.
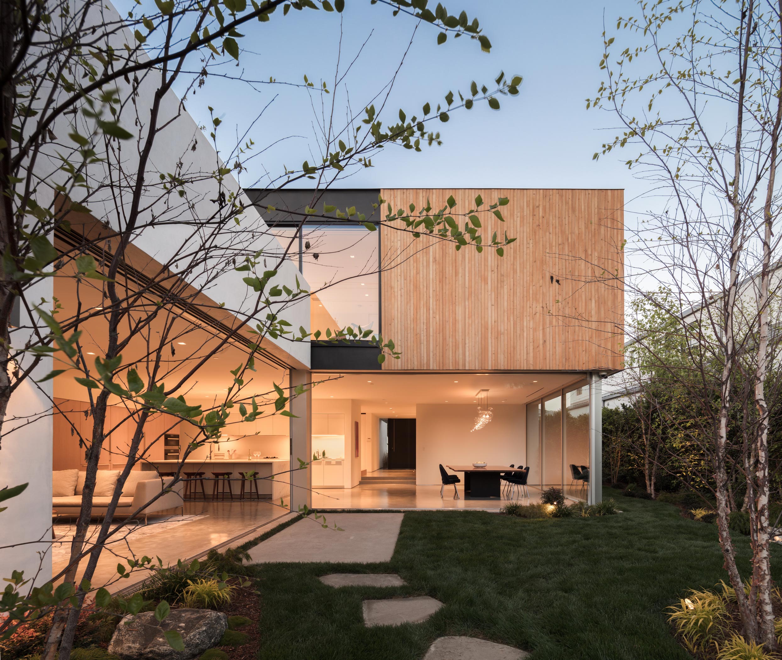
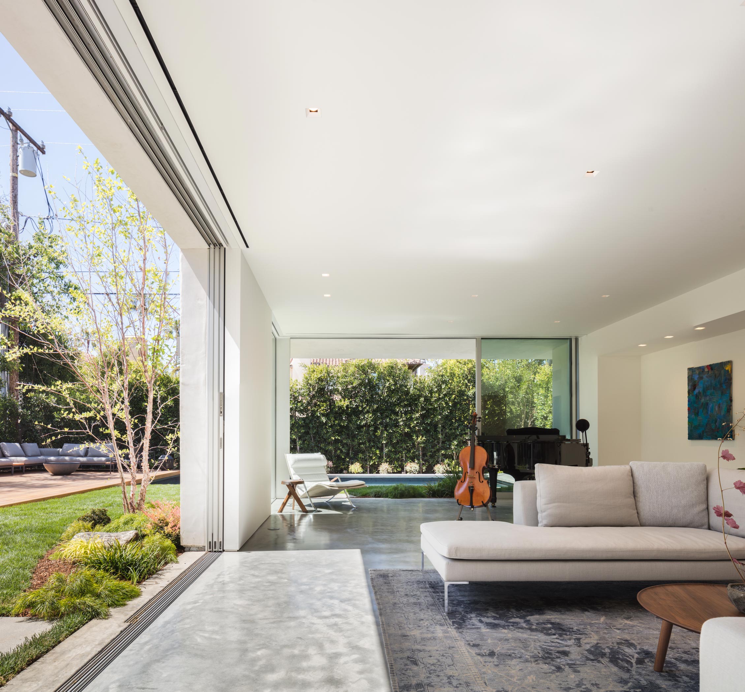
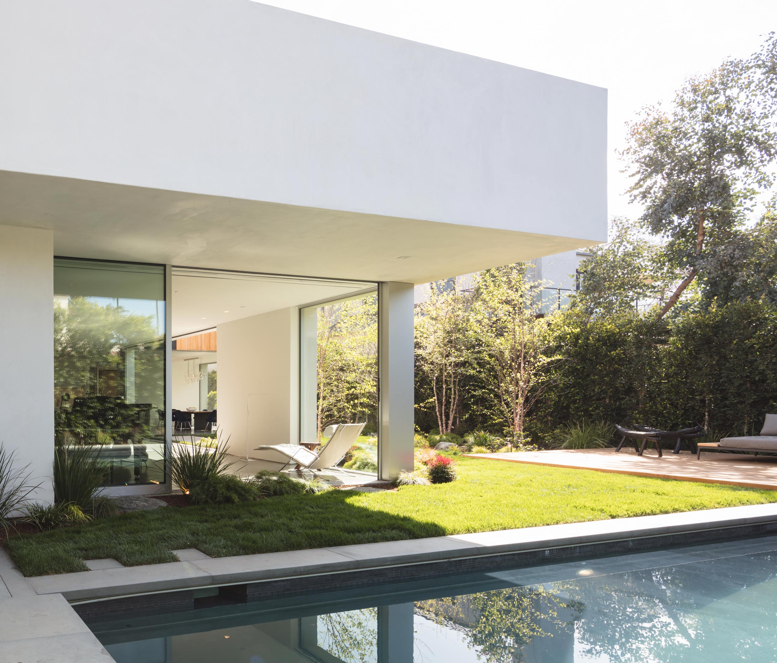
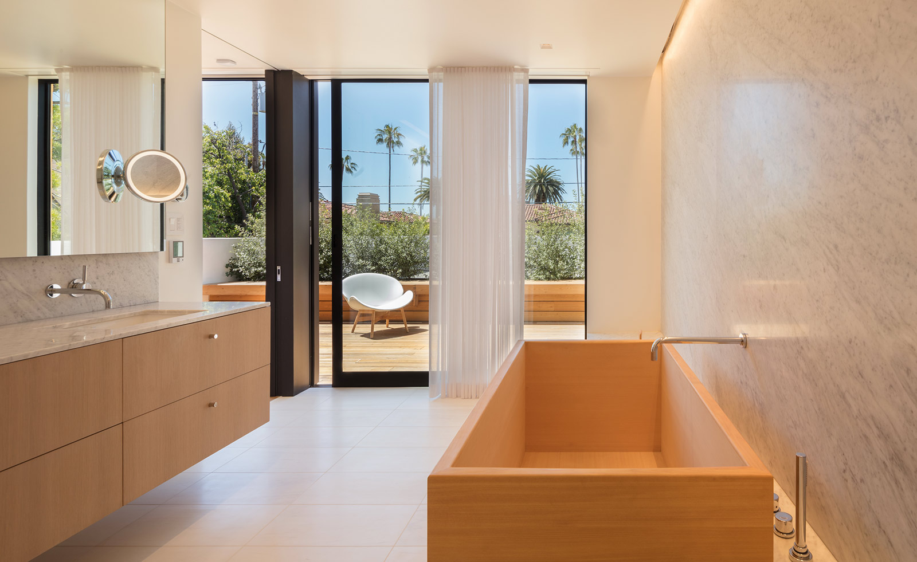
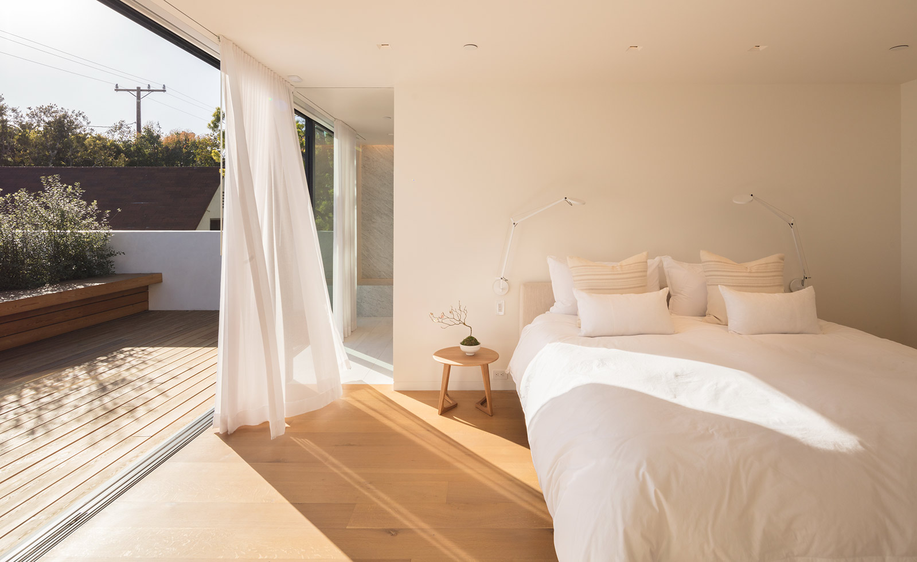
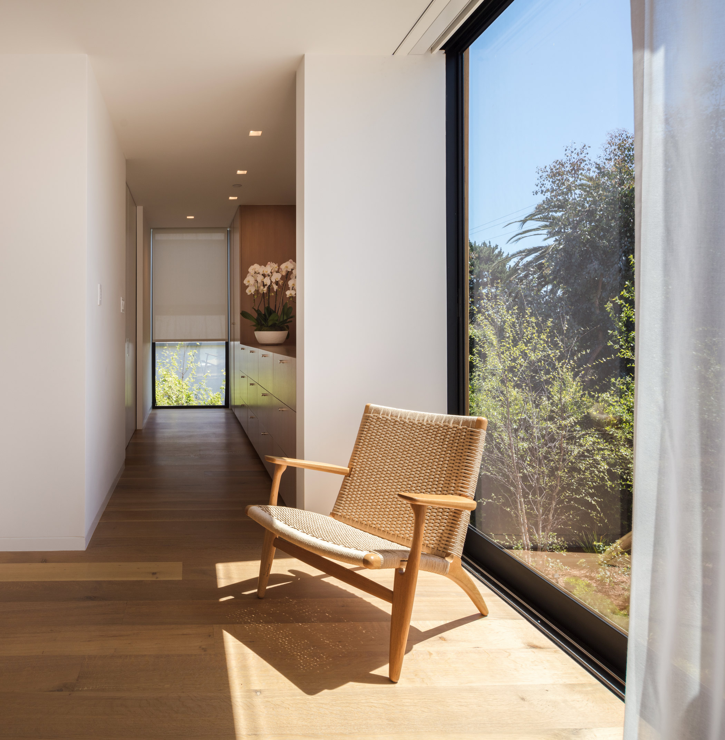
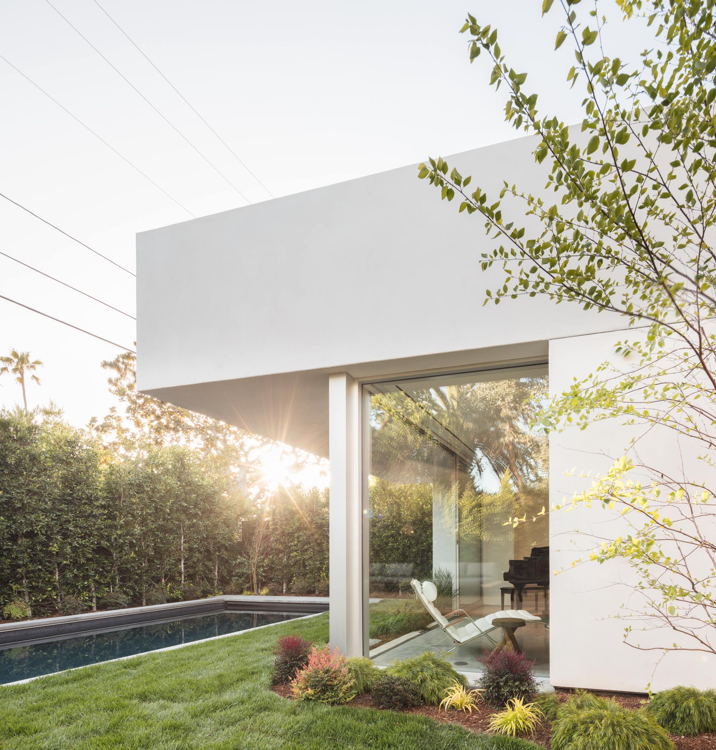
INFORMATION
For more information, visit the EYRC website
Receive our daily digest of inspiration, escapism and design stories from around the world direct to your inbox.
Pei-Ru Keh is a former US Editor at Wallpaper*. Born and raised in Singapore, she has been a New Yorker since 2013. Pei-Ru held various titles at Wallpaper* between 2007 and 2023. She reports on design, tech, art, architecture, fashion, beauty and lifestyle happenings in the United States, both in print and digitally. Pei-Ru took a key role in championing diversity and representation within Wallpaper's content pillars, actively seeking out stories that reflect a wide range of perspectives. She lives in Brooklyn with her husband and two children, and is currently learning how to drive.