David Adjaye's 130 William reveals luxury interiors
David Adjaye's 130 William is the latest New York luxury residential development to reach completion, defined by its oversized arched windows and holistic architectural concept, designed by the studio inside and out

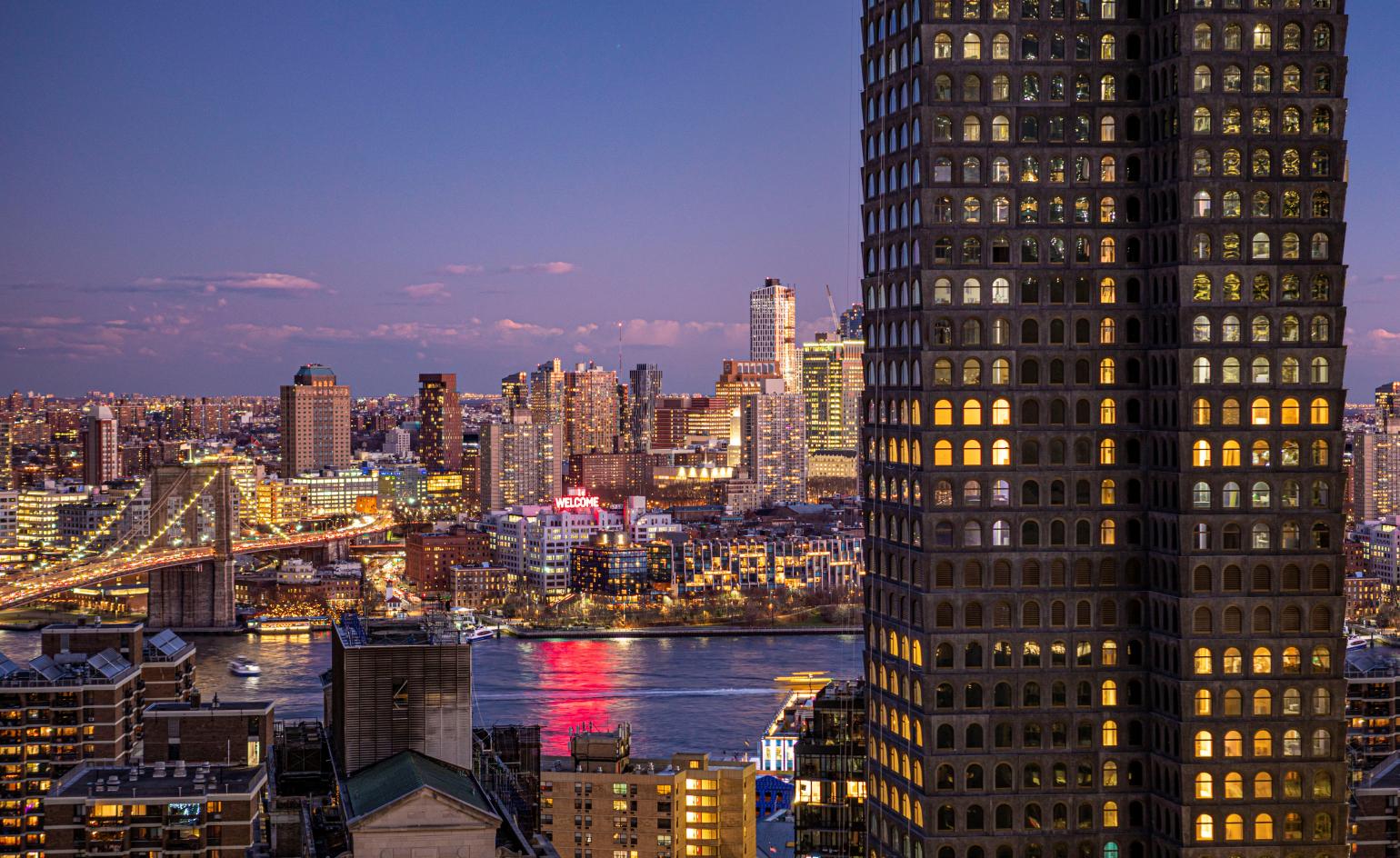
David Adjaye's 130 William is one of the most eagerly awaited luxury residential completions in New York; and the time has come to reveal the design-led property's impressive interiors. Works have now been completed and the 800 ft tall residential building in Manhattan has released imagery of its model apartment and communal areas.
The bold and elegant high rise by real-estate developer Lightstone has been designed by Adjaye Associates both inside and out. This allowed the architects to adopt a unified, coherent design approach that is reflected equally in interiors and exterior. The results are striking.
The development's 242 apartments range from studios to generous, four-bedroom homes. Luxurious materials and detailed craftsmanship define the interior aesthetic, while the building's signature oversized bronze arched windows become a key feature inside too. The bronze theme continues in customised fixtures and hardware throughout, and a sense of layered, textured minimalism prevails.
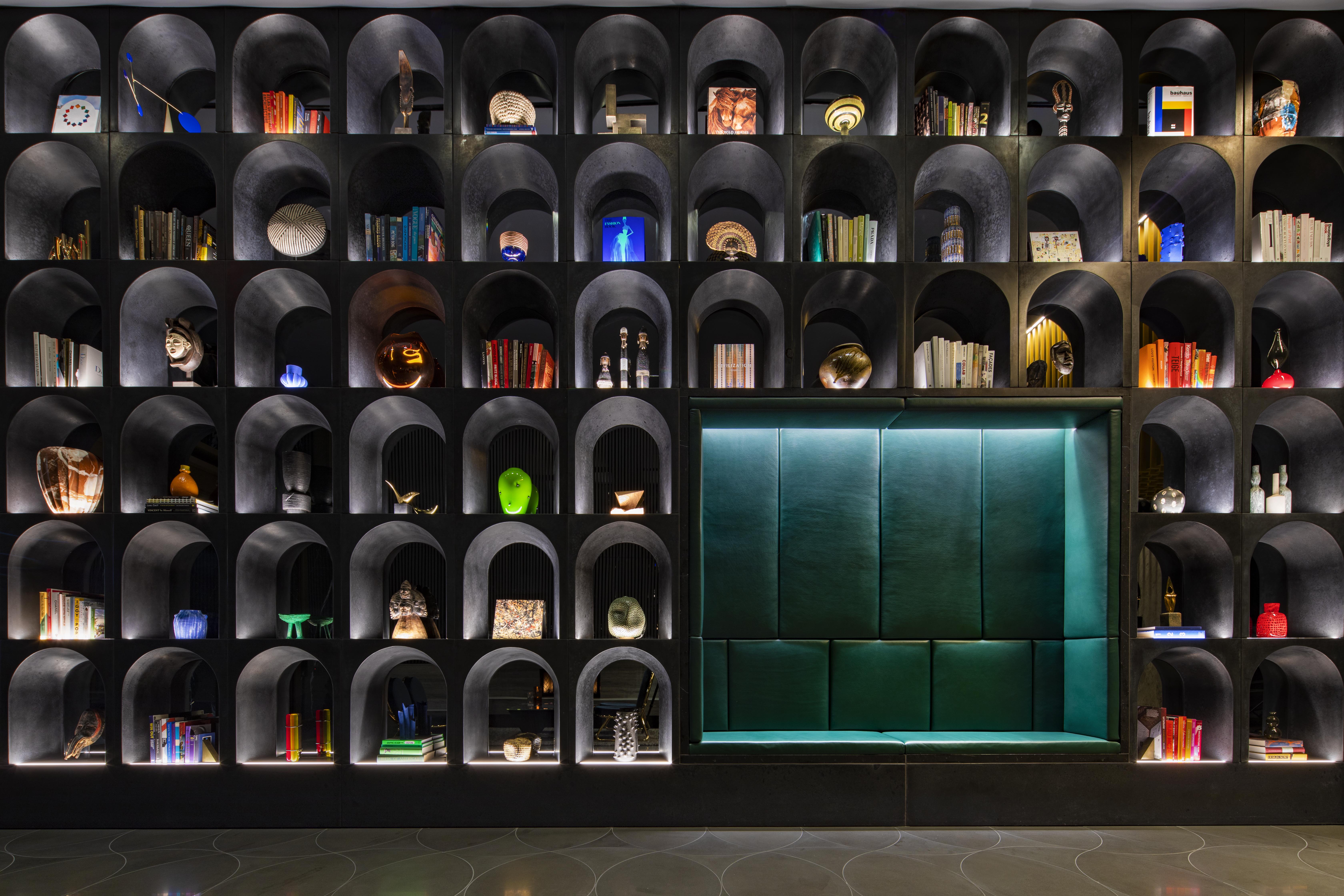
‘In defining the design for 130 William, I sought to celebrate New York City’s heritage of masonry architecture, referencing the historical architecture once pervasive upon one of the city’s earliest streets,' says Adjaye, who is behind acclaimed projects such as the Smithsonian National Museum of African American History and Culture on the National Mall in Washington, DC; the UK Holocaust Memorial & Learning Centre in London; and the National Cathedral in Accra, Ghana. ‘However, and more importantly, 130 William has been crafted to focus on the new possibilities of urban, vertical living,' he adds.
Apart from the residential element, the building includes a wide range of amenities for the residents. Lifestyle and wellness areas include a health club, with full spa and infinity-edge spa pool; a private IMAX movie theatre; a golf simulator; and a residents’ lounge, club and game room.
Adjaye Associates worked with local architect Hill West on the project. The first residents have already started moving in and the building's full completion is expected in autumn 2021.
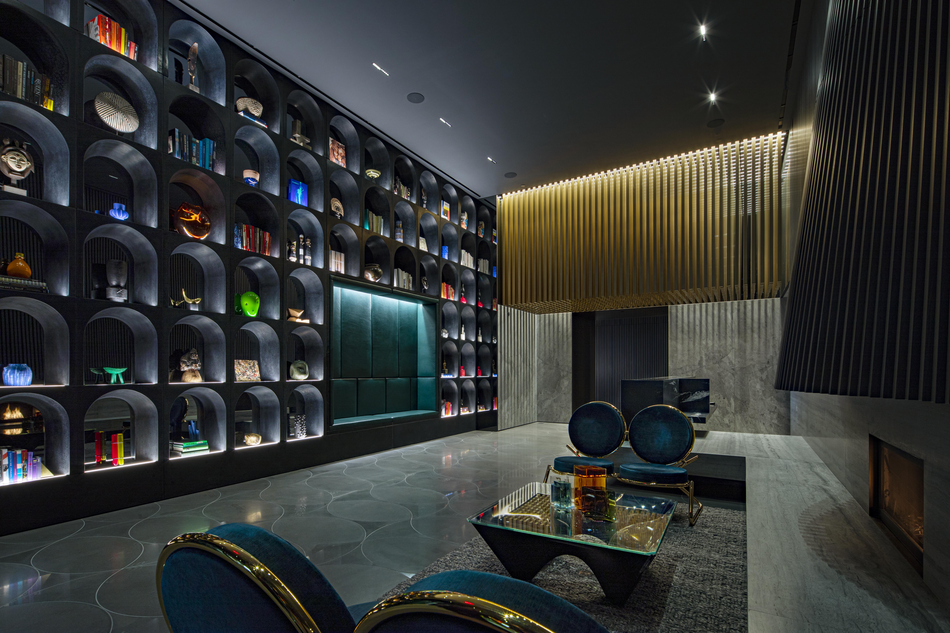
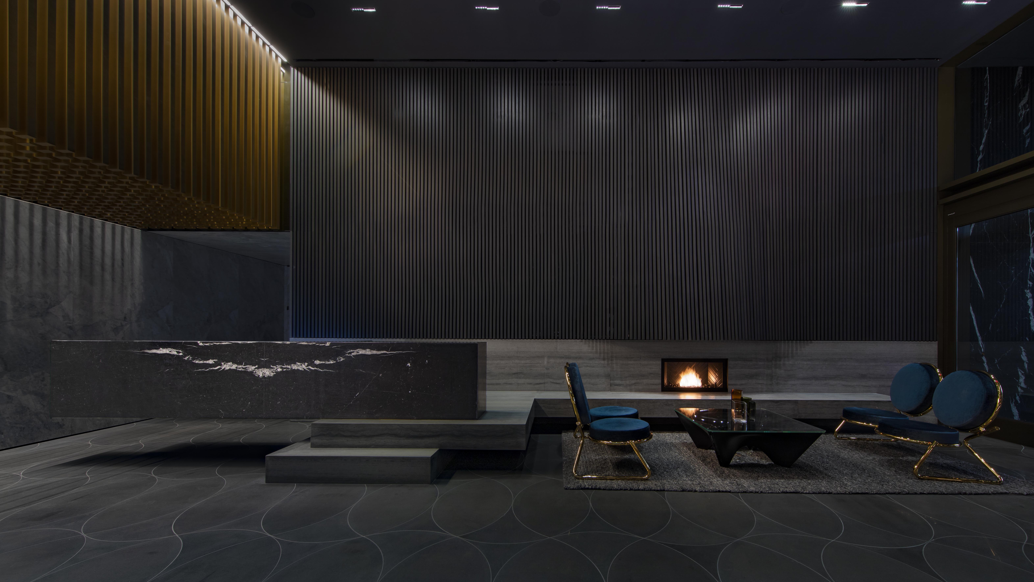
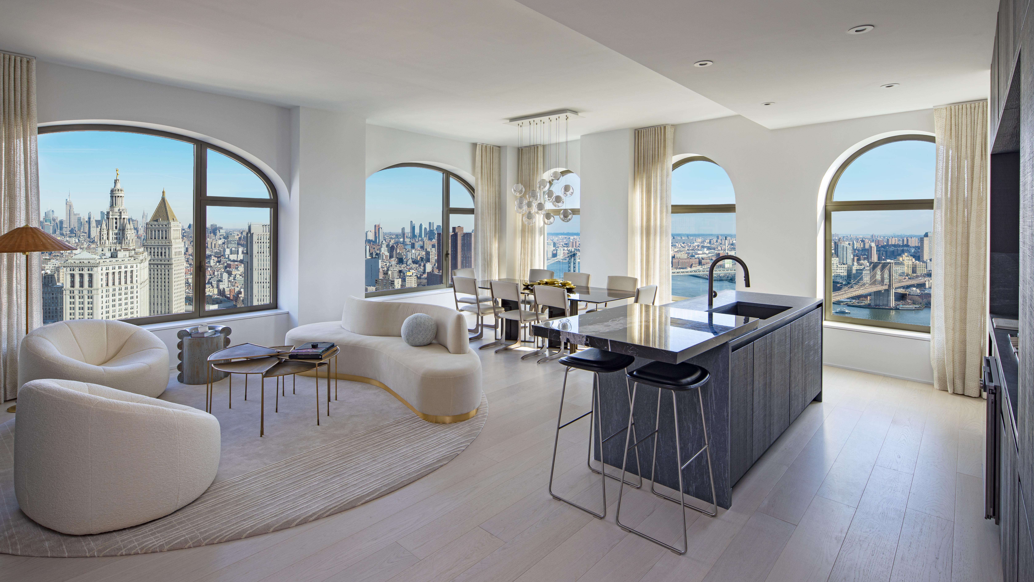
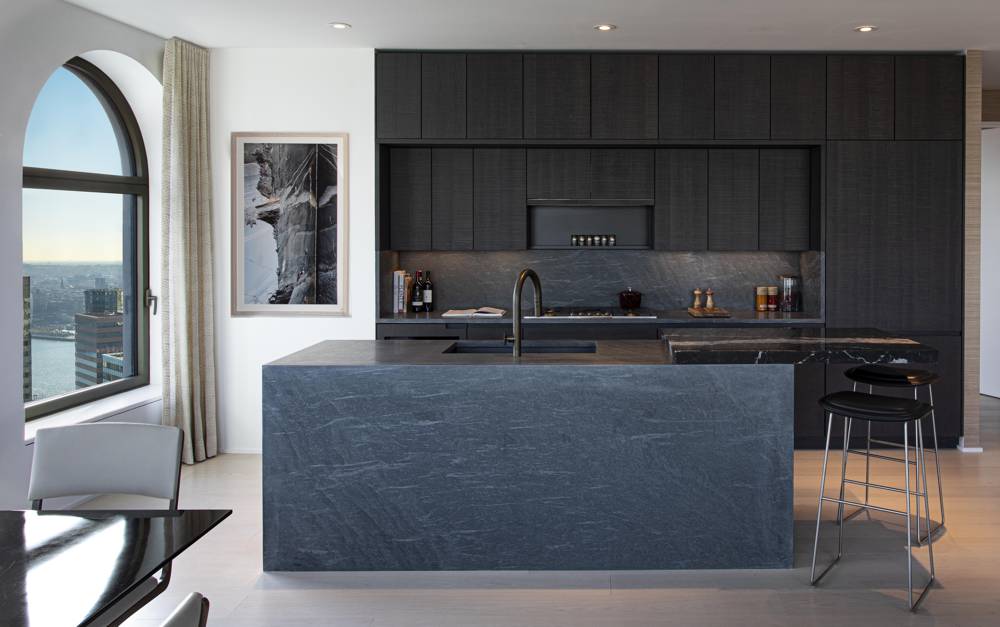
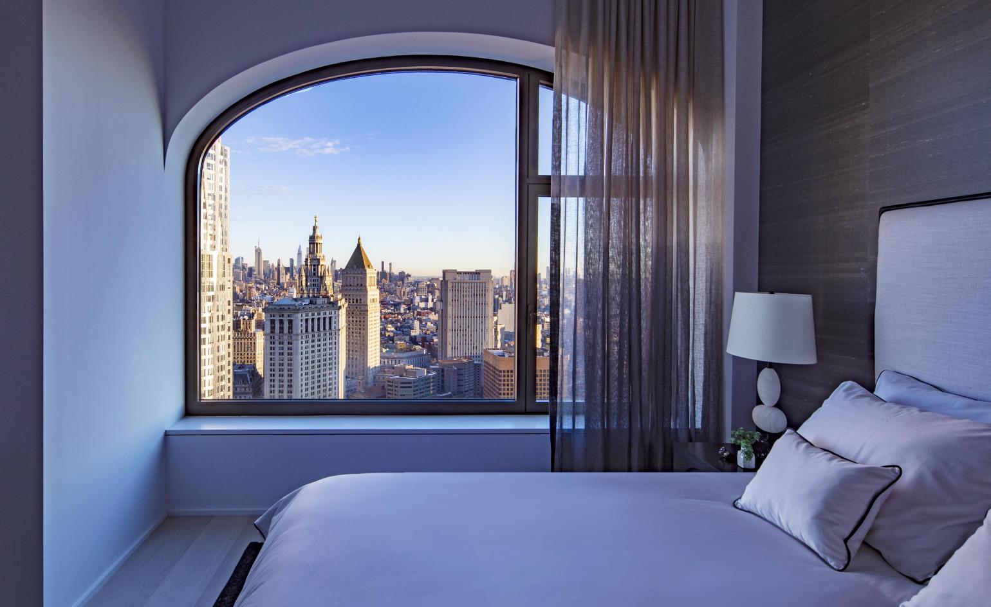
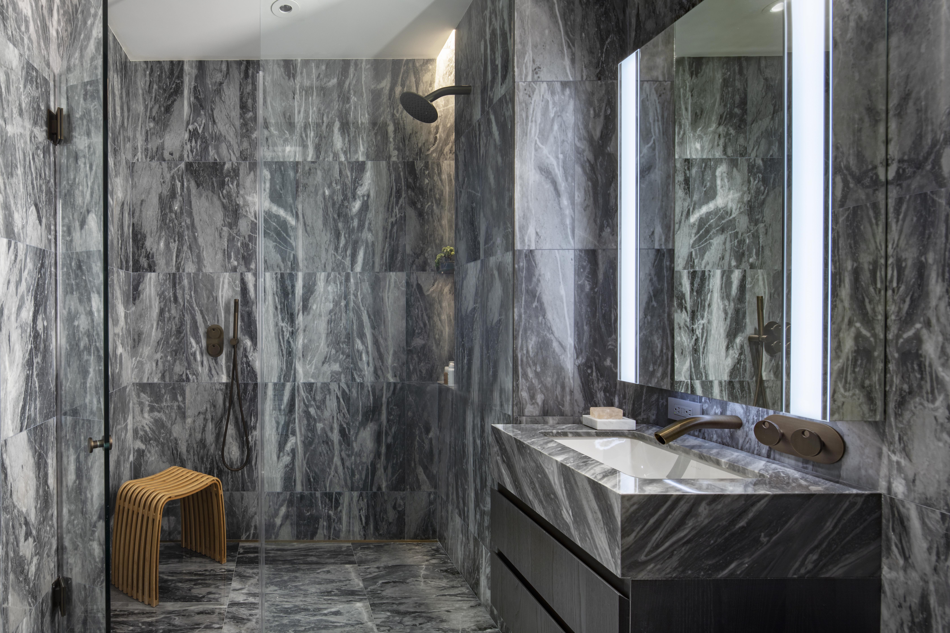
INFORMATION
adjaye.com
Receive our daily digest of inspiration, escapism and design stories from around the world direct to your inbox.
Ellie Stathaki is the Architecture & Environment Director at Wallpaper*. She trained as an architect at the Aristotle University of Thessaloniki in Greece and studied architectural history at the Bartlett in London. Now an established journalist, she has been a member of the Wallpaper* team since 2006, visiting buildings across the globe and interviewing leading architects such as Tadao Ando and Rem Koolhaas. Ellie has also taken part in judging panels, moderated events, curated shows and contributed in books, such as The Contemporary House (Thames & Hudson, 2018), Glenn Sestig Architecture Diary (2020) and House London (2022).
