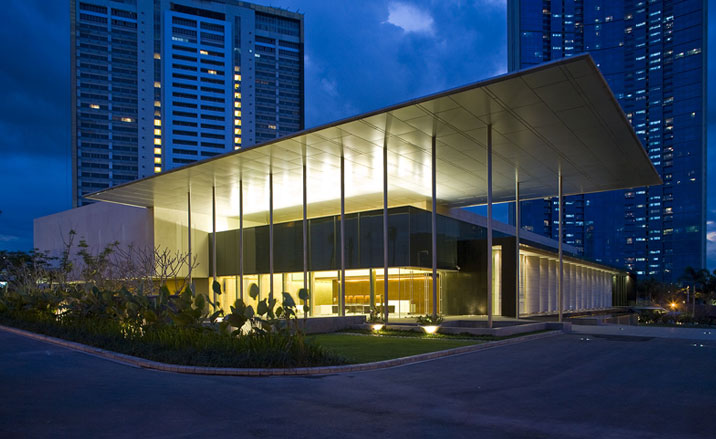
Receive our daily digest of inspiration, escapism and design stories from around the world direct to your inbox.
You are now subscribed
Your newsletter sign-up was successful
Want to add more newsletters?

Daily (Mon-Sun)
Daily Digest
Sign up for global news and reviews, a Wallpaper* take on architecture, design, art & culture, fashion & beauty, travel, tech, watches & jewellery and more.

Monthly, coming soon
The Rundown
A design-minded take on the world of style from Wallpaper* fashion features editor Jack Moss, from global runway shows to insider news and emerging trends.

Monthly, coming soon
The Design File
A closer look at the people and places shaping design, from inspiring interiors to exceptional products, in an expert edit by Wallpaper* global design director Hugo Macdonald.
Forum’s design for Singapore’s new Philippines embassy eschews the bunker look in favour of soaring cantilevered ceilings, expansive courtyards and decorative pools (that perform double duty as security buffers for sensitive zones) and greenery, all contained within a formal, straight-lined frame – the combination, the architects say, reflects Singapore’s reputation for greenery, openness and efficiency.
In many ways, Singaporean architecture still suffers a little from the metallic and glass box mentality. If it was good enough for Mies van der Rohe, the thinking goes, it’s good enough for the tropics; which explains the inordinate number of climate inappropriate buildings that dot the island. Thankfully, the past decade or so has seen more adventurous designs take hold as savvier clients push architects to create outside the box a little more and to develop a more tropical Asian vernacular.
Much good work is being done by a young generation of local and expatriate architects, among them Chan Soo Khian, Ko Shiou Hee, Richard Hassell, Wong Mun Summ and Joshua Camaroff.
Arguably, the most ambitious project this past year has been the Lien Collective, a daring initiative in which six young Turks were each commissioned to build a concept house next to one other. And in the coming months, all eyes will be on Moshe Safdie’s massive Sands casino and resort – with its stupendous rooftop garden and swimming pool – that’s rising over Marina Bay.
Equally, attention is being paid to Singapore’s dwindling number of historically significant buildings. There may have been a time when architects and the government in particular placed much less value on architectural heritage while equating modernity with new tall buildings; however, if examples such as the flawlessly renovated Baba House and the People’s Association headquarters are any indication, it’s clear that both the authorities (led capably by the Urban Redevelopment Authority) and individuals (like Peter Lee and Gretchen Liu) are now fighting very hard to raise awareness of the nation’s architectural heritage.
To be sure, it’s a tricky balancing act between innovation and conservation, but for a country that has always been in a hurry to meet its future, Singapore is rising admirably to the challenge.
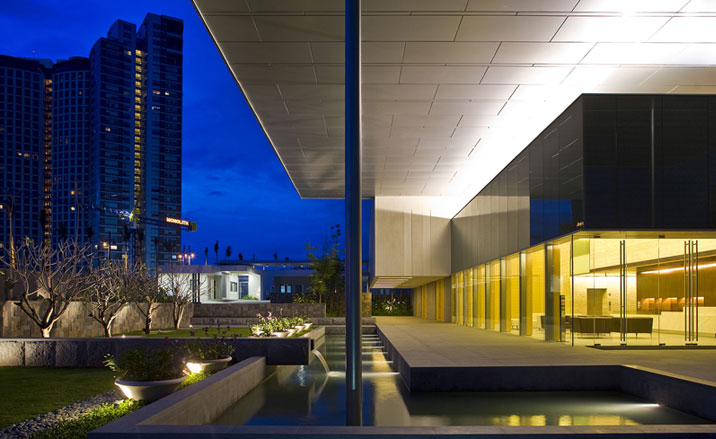
Singapore Chancery, Manila by Forum Architects
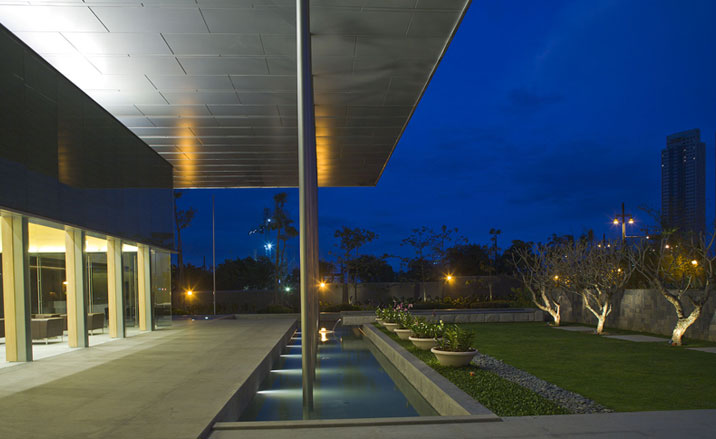
Singapore Chancery, Manila by Forum Architects
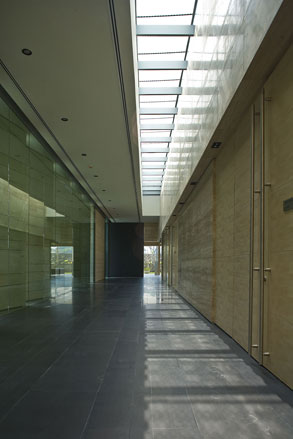
Singapore Chancery, Manila by Forum Architects
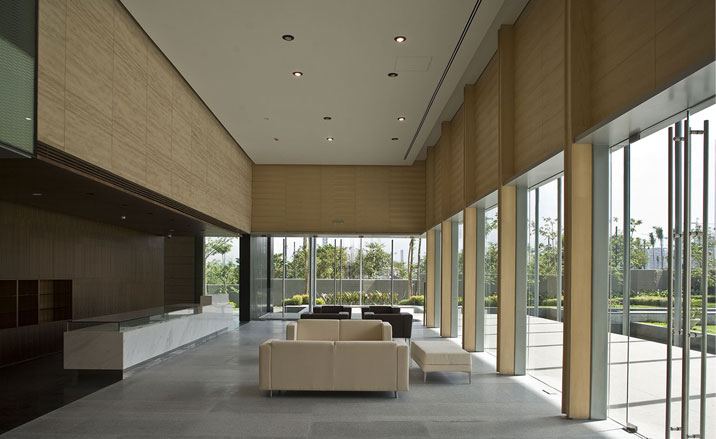
Singapore Chancery, Manila by Forum Architects
House Around a Tree, Singapore, by Ministry of Design
Lead architect Colin Seah turned a long triangular slice of land and an inconveniently located tree to his advantage by twisting the living spaces into a zig-zag pattern. The solution creates intimate spaces; provides cross-ventilation and filtered light from the tropical warmth; while formally dividing the living spaces. The 600 sqm house is one of the six projects in the Lien Collective.
Receive our daily digest of inspiration, escapism and design stories from around the world direct to your inbox.
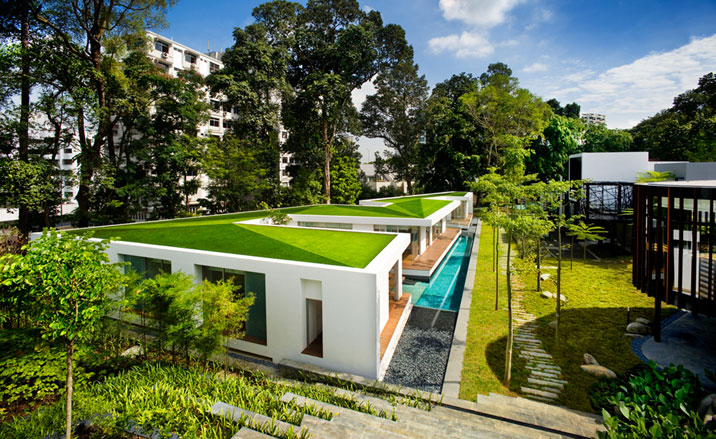
House Around a Tree, Singapore, by Ministry of Design
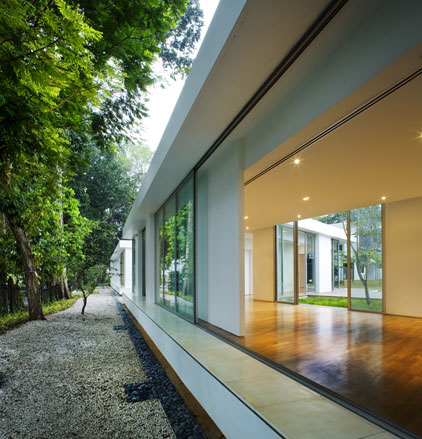
House Around a Tree, Singapore, by Ministry of Design
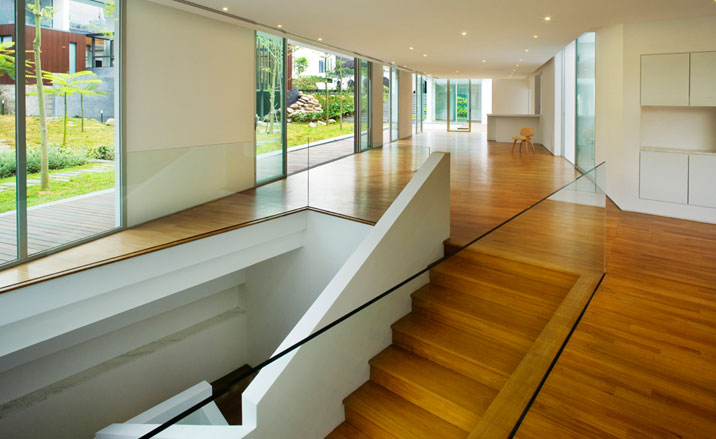
House Around a Tree, Singapore, by Ministry of Design
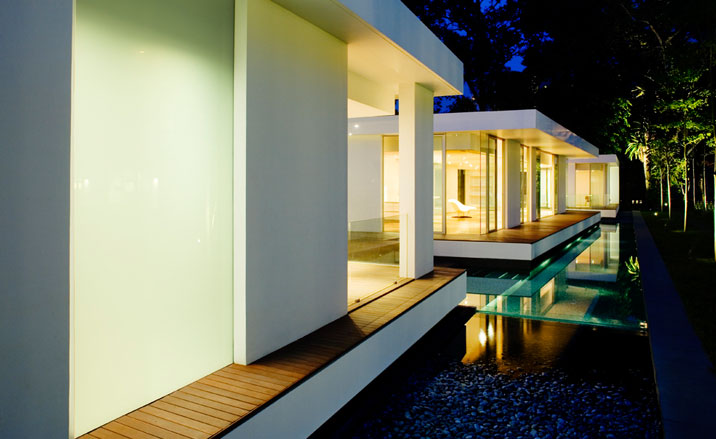
House Around a Tree, Singapore, by Ministry of Design
Marina Bay Sands Resort, Singapore, by Moshe Safdie
Rising 55-storeys over Marina Bay, the three central towers of Safdie’s controversial design is nearing completion with an expected soft opening in the first quarter of 2010. The highlight of the waterfront resort will be its roof-top Sands SkyPark, a vast 12,400 sq m green aerie dotted with 250 trees and a spectacular 150 metre outdoor pool.
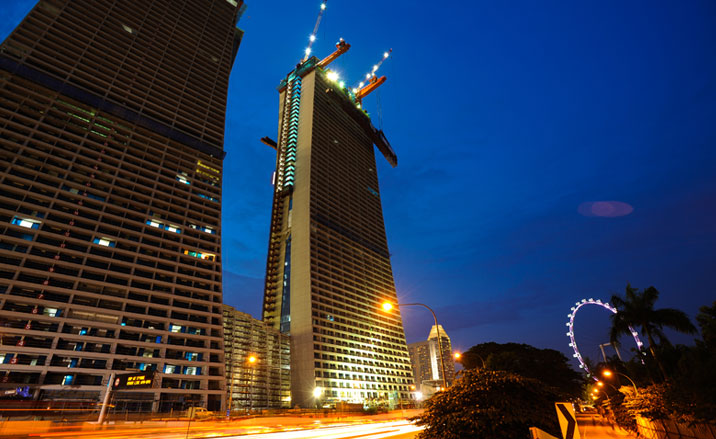
Marina Bay Sands Resort, Singapore, by Moshe Safdie
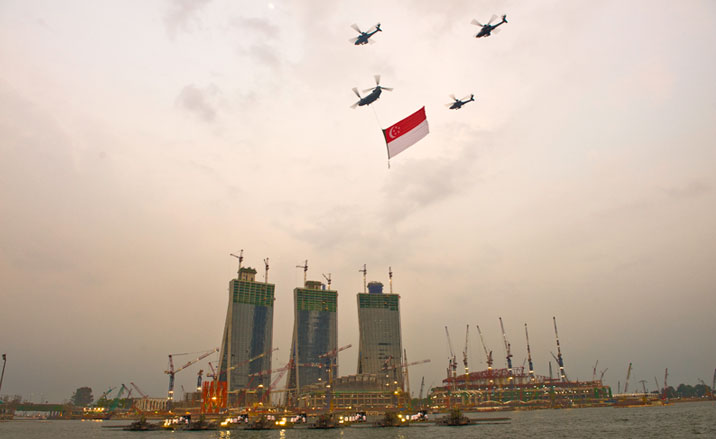
Marina Bay Sands Resort, Singapore, by Moshe Safdie
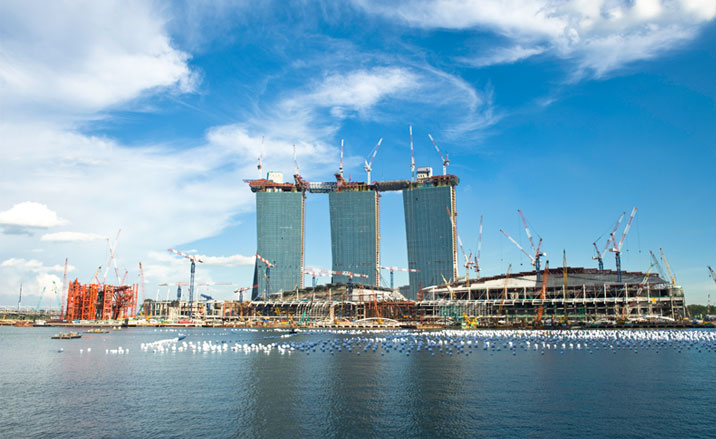
Marina Bay Sands Resort, Singapore, by Moshe Safdie
People’s Association Headquarters, Singapore by Architects 61
Having made their name for their sensitive upgrade of the Raffles Hotel, Architects 61 were a natural fit for this project. Designed in 1933 by Frank Dorrington Ward, the former Victoria School is now home to the headquarters of the People’s Association. Despite the insertion of three new floors, the recent renovations to the neo-Classical building tread a careful line between conservation and relevance including the addition of a naturally lit central atrium that joins the existing building to the new annex.
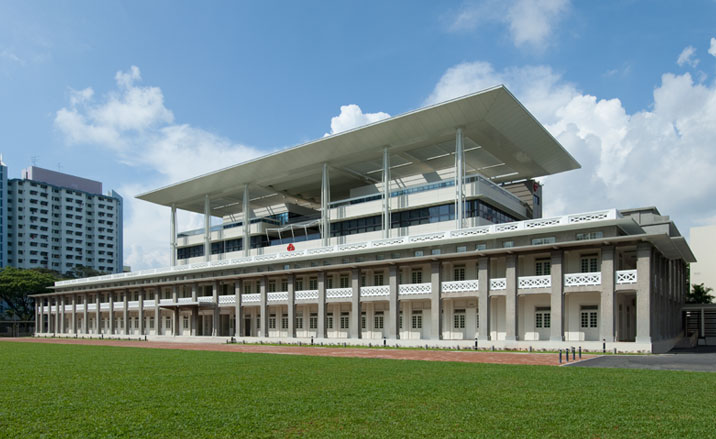
People’s Association Headquarters, Singapore by Architects 61
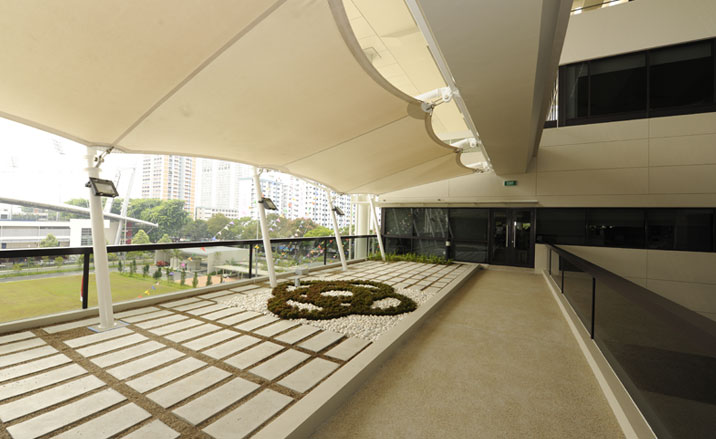
People’s Association Headquarters, Singapore by Architects 61
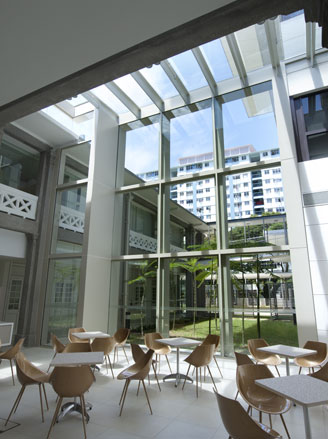
People’s Association Headquarters, Singapore by Architects 61
Strange Times newspaper, Singapore by WoHa
The highlight of 2009’s ICSID design conference was an unexpected presentation by Aga Khan laureates WoHa. The medium was a mock, but entertainingly imaginative, Singaporean newspaper published in 2050. The subject: climate change. The challenge: addressing the scenario of rising sea levels and shortages of fossil fuel, food, energy and water. The hypothesis: how Singapore could address these challenges through design and still have a positive quality of life. Says director Richard Hassell, “I wanted to focus on how long term master-planning and architecture could affect lifestyles and attitudes, with people not having to change their essential natures, as they often do in science fiction.”
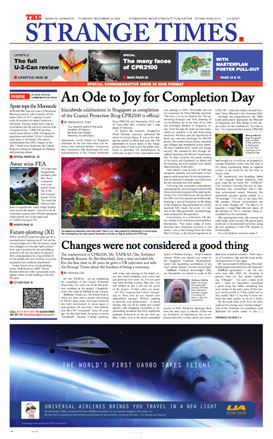
Strange Times newspaper, Singapore by WoHa
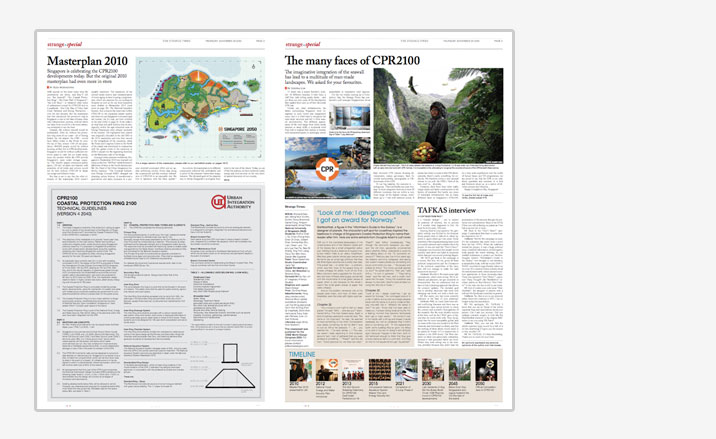
Strange Times newspaper, Singapore by WoHa

Strange Times newspaper, Singapore by WoHa
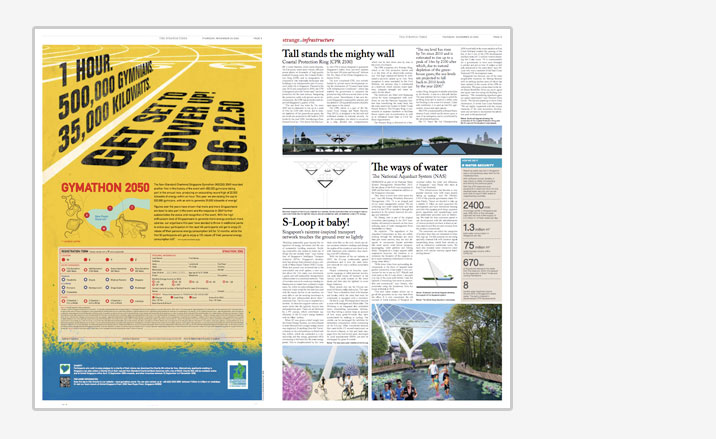
Strange Times newspaper, Singapore by WoHa
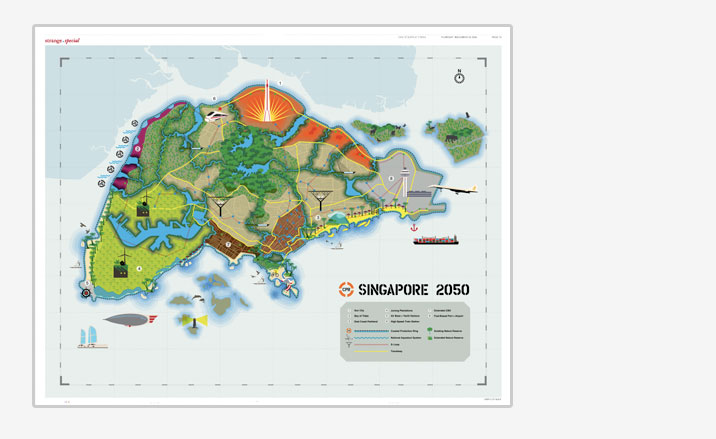
Strange Times newspaper, Singapore by WoHa
The Green House, Singapore, by K2Ld Architects
Taking its cue from the large neighbourhood park across the road, the façade of this residential bungalow is sheathed with copper sheets that will over time blend into the setting. Inside, sectional voids have been carved out to connect the spaces at various levels, while niches create glimpses of landscape and filtered light. Completion date: first quarter of 2010.
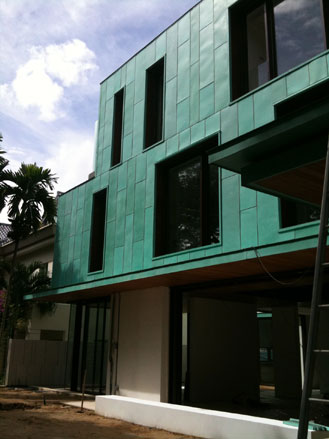
The Green House, Singapore, by K2Ld Architects
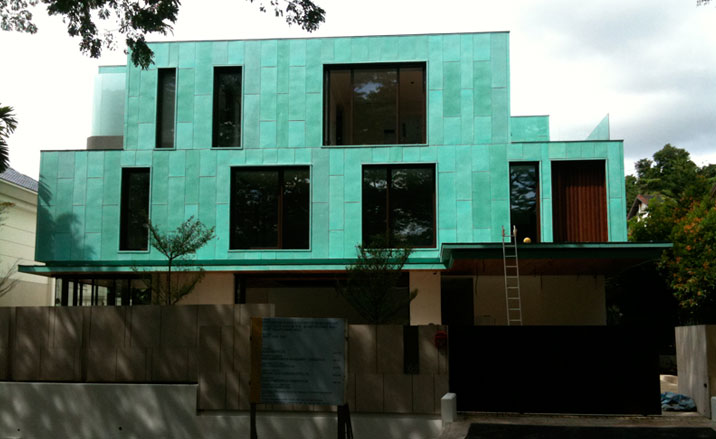
The Green House, Singapore, by K2Ld Architects
Double Helix Bridge, Singapore, by Cox Group, Arup and Architects 61
Comprising two duplex stainless steel bands that spiral in opposite directions like a DNA strand, the 280m long Double Helix Bridge connects Marina Centre and Bayfront. When complete, the bridge will be able to support 16,000 people. Four strategically sited viewing pods extend out over the water to provide wraparound views of downtown Singapore and water-based events on Marina Bay. Completion date: March 2010.
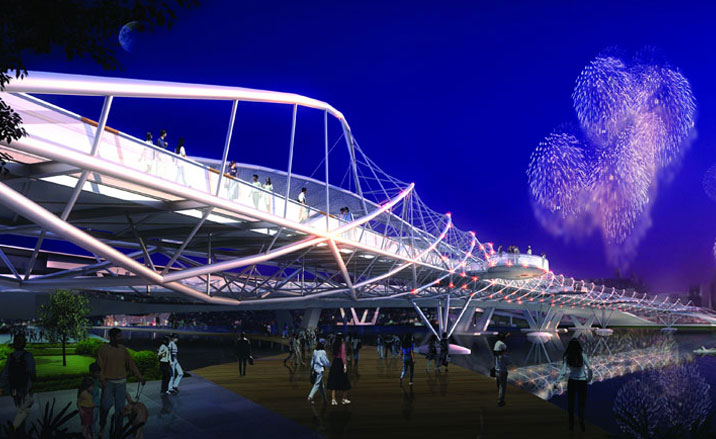
Double Helix Bridge, Singapore, by Cox Group, Arup and Architects 61
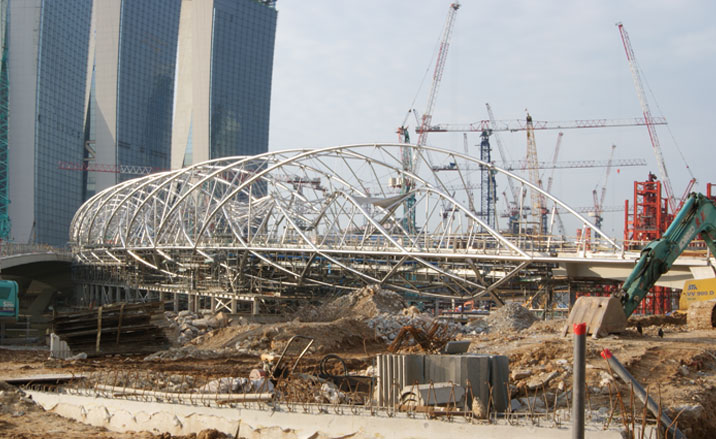
Double Helix Bridge under construction
The Lien Collective, Singapore, by K2LD Architects, Tierra Design, Terre, ZarchCollaboratives, PODesign, Ministry of Design, and Mo-X
In an unusual collaborative tour de force, six young architects were commissioned to each build a home on a 100,000 sq ft plot owned by the Lien family. The houses are not connected structurally, but like the seminal Commune by the Great Wall project in China, collectively, the houses are an unprecedented snapshot of the work of young Singaporean architects.
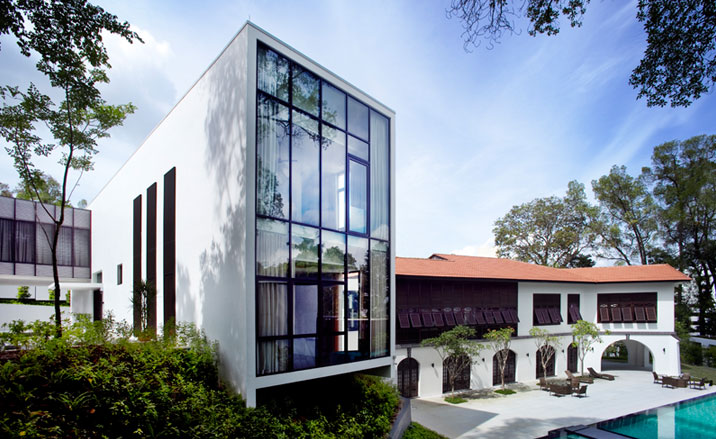
Extension to Patriach House by Terre
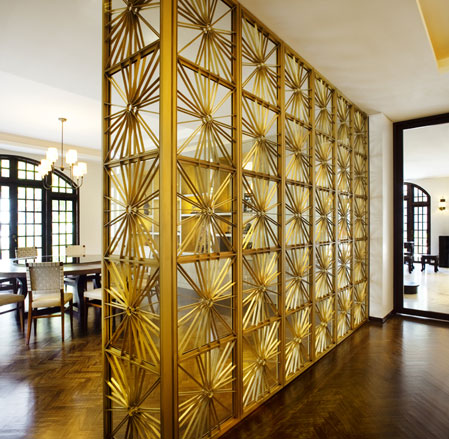
Patriach House by Terre: customized brass screen in a sunburst design between the foyer and dining room
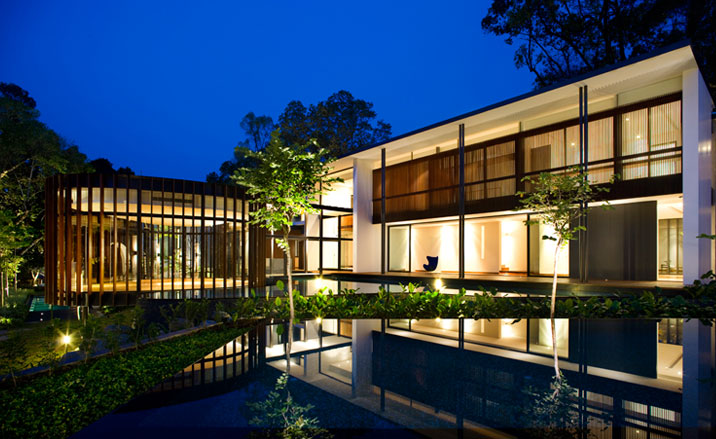
View of Screen House from Patriach House by K2LD Architects
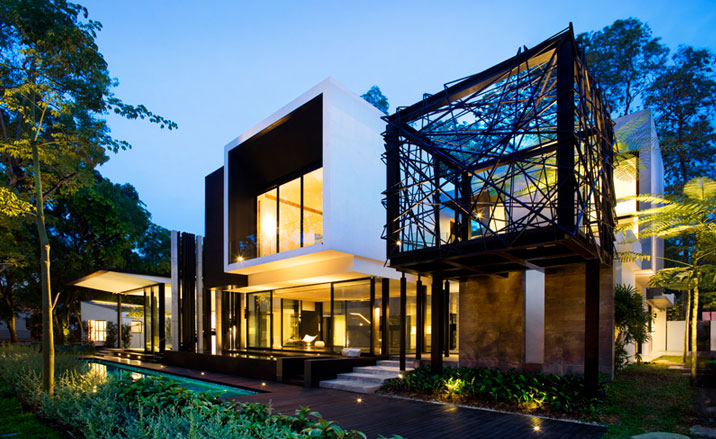
View of Cubic House from Landscape Axis by Zarch Collarboratives
Stadium MRT station, Singapore by WoHa
Set to open in the first quarter of 2010, the Stadium underground train station is shaped in the form of two bold calligraphic strokes. WoHa’s unusual design carves deep into the earth to create a steel lined crevasse that’s capped by a skylight running the entire length of the station.
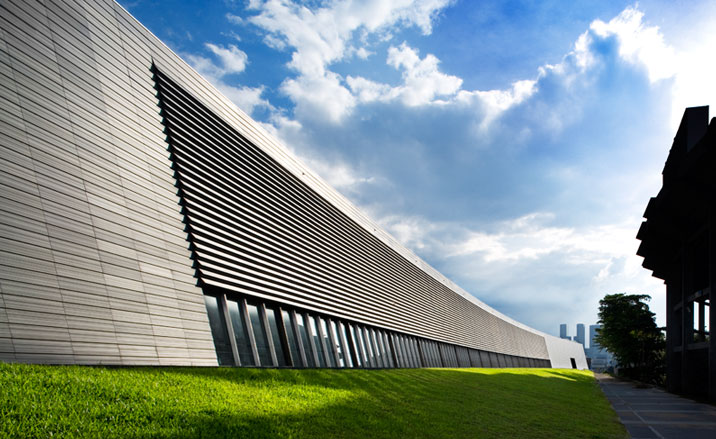
Stadium MRT station, Singapore by WoHa
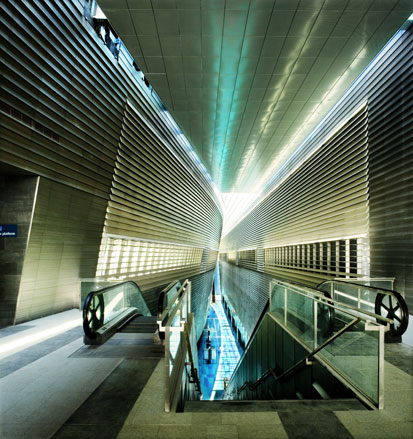
Stadium MRT station, Singapore by WoHa
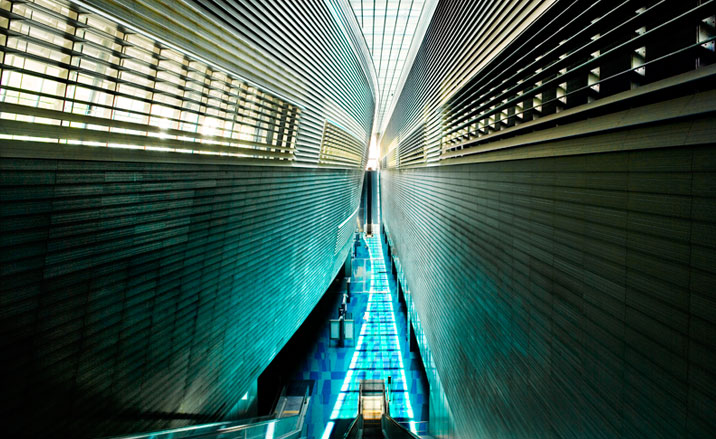
Stadium MRT station, Singapore by WoHa
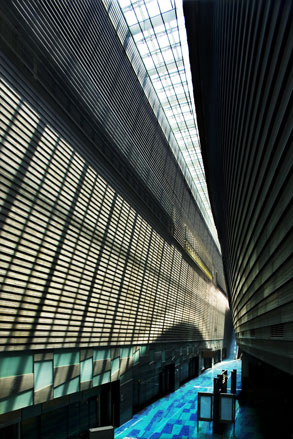
Stadium MRT station, Singapore by WoHa
Daven Wu is the Singapore Editor at Wallpaper*. A former corporate lawyer, he has been covering Singapore and the neighbouring South-East Asian region since 1999, writing extensively about architecture, design, and travel for both the magazine and website. He is also the City Editor for the Phaidon Wallpaper* City Guide to Singapore.