Switch craft: Wolfgang Tillmans’ unique record of the Tate Modern extension
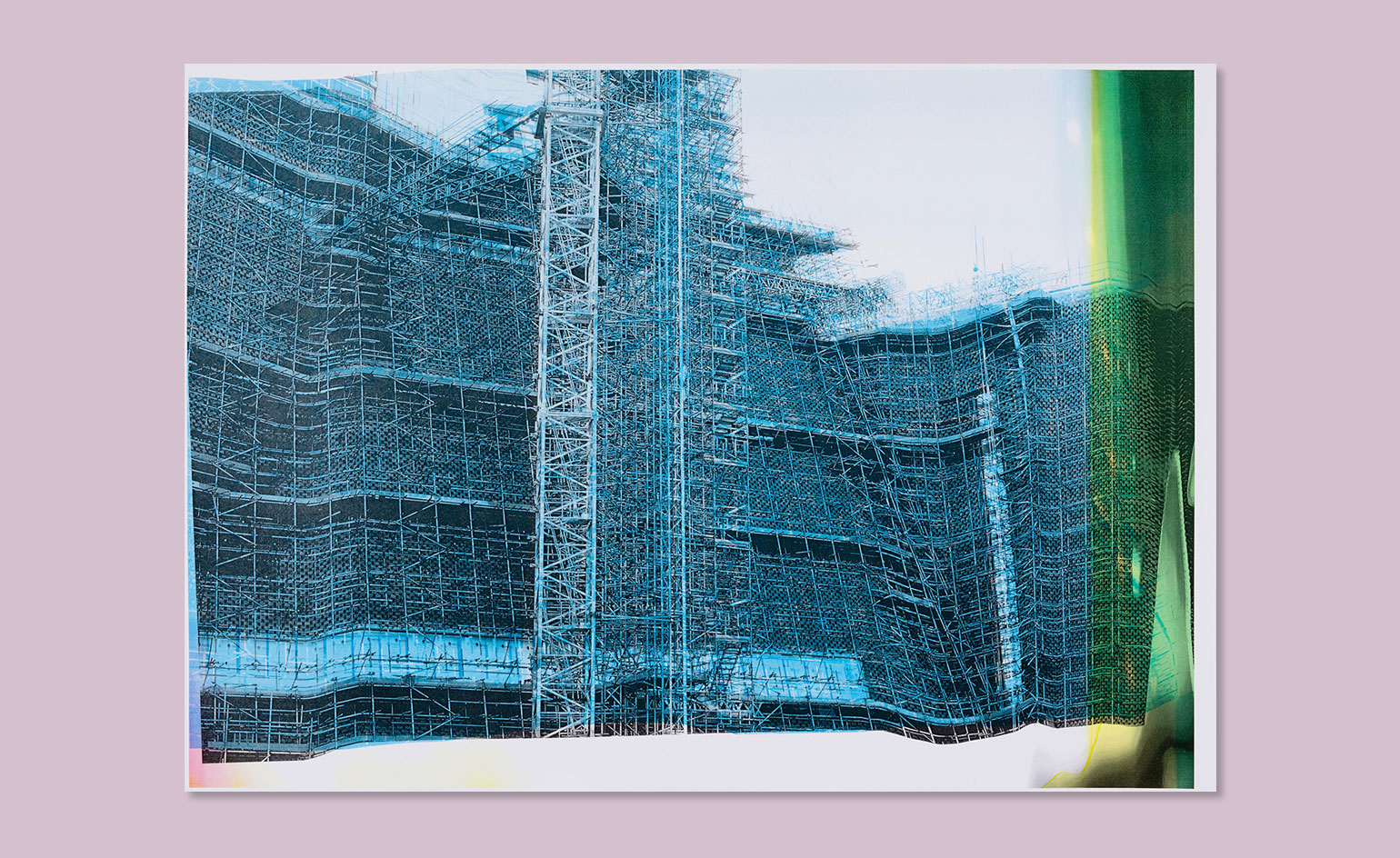
On the bank of the River Thames, a steel-structured power house draws millions of visitors from across the globe every year. Its brick façade, towering chimney and imposing industrial form instantly mark it out as the Tate Modern, the world’s most popular platform for modern and contemporary art.
The gallery is housed in the former Bankside Power Station, designed by Sir Giles Gilbert Scott between 1947 and 1963 before being decommissioned in 1981. The building lay dormant for over a decade until Swiss architects Jacques Herzog and Pierre de Meuron were selected to convert it into a national museum of art. Since Tate Modern’s official launch in 2000, the building has played a key role in transforming the once-deserted Bankside area into a bustling hub. And now Herzog and de Meuron are leading Tate Modern into a new era with a large-scale extension, set to open this month.
Herzog and de Meuron are renowned worldwide for their long list of architectural accomplishments; adept at harnessing a site’s existing character, their designs demonstrate a highly articulated use of materials with frequently complex, consistently intriguing explorations of space and shape. Standouts include the Bird’s Nest stadium in Beijing and the Elbphilharmonie concert hall in Hamburg, with the Tate Modern widely recognised as one of their most high-profile works. ‘It’s amazing how the Tate has grown – it’s a totally different institution now,’ says Herzog. ‘It has transformed Bankside, making it a city in itself.’
Five million people now annually flock to a museum designed to accommodate just two, while the Tate Modern’s collection has expanded by over 50 per cent since its 2000 launch. Unsurprisingly, this led to an urgent need for space. The new development, called the Switch House, has been designed to help visitors engage better with art, providing additional areas for learning, discussion and new media, as well as the collections themselves. It also marks the latest phase in Tate Modern’s ongoing evolution, which started with the completion of The Tanks in 2012 (this underground space, dedicated to live art and performance, briefly opened to the public before closing to reopen together with the Switch House this June). Located on the museum’s south side, the new Switch House rises from Level 0. ‘Adding a building to an existing structure is always a challenge for an architect – especially when it is a successful museum building designed by the same architect,’ muses Herzog.
De Meuron factors in the issue of building a museum for the 21st century: ‘It should not be a flashy piece of architecture – it is not more important than the art itself.’ Clad in brick, this ten-storey building towers over the original gallery, effectively doubling the exhibition space. Its angular design creates an extraordinary form reminiscent of a pyramid. ‘It took us a while before we understood that brick was the right material,’ says Herzog. ‘Brick is archaic and physical; it speaks to you. The existing and new parts become one thing, not a collection of competing objects.’ De Meuron agrees: ‘It has its own identity and power.’
The façade of the Switch House references Gilbert Scott’s original brickwork, but actually evolves to become a kind of cutting-edge veil, blurring the boundaries between exterior and interior space. ‘The lattice lends the building an almost textile feel while maintaining an industrial look,’ explains Herzog. Other new features include open urban spaces and dedicated areas for learning and socialising. Perhaps most spectacular of all is the Switch House’s tenth-floor terrace, giving visitors a 360-degree view of London and perfectly framing the dome of St Paul’s.
Inside, raw concrete creates drama with folded forms. The cavernous Turbine Hall becomes the heart of the gallery, creating a kind of symmetry between the old and new buildings, a unity that is accentuated by the addition of a bridge that connects the two spaces. ‘The new building has a more organic, fluid spatial organisation, whereas the existing part is more linear in its build-up,’ says Herzog. ‘Together they make for a more complete experience for visitors to discover art – but also for curators to display art in different ways’.
And what of the art? The extension adds approximately 21,000 sq m of display space, which will showcase more than 250 artists from 50 different countries. The museum’s permanent collection will be rehung, as new acquisitions are showcased from Latin America, Africa, Asia, Eastern Europe and the Middle East – works by Mark Rothko, Henri Matisse and Agnes Martin will join the likes of Sheela Gowda and Meschac Gaba for the first time. Additionally, a floor in the Switch House will house the Tate Exchange, a new platform for external organisations to engage with the gallery about global issues. German photographer Wolfgang Tillmans was on-site throughout the development, capturing each stage in a series of 176 shots.
A Tate Artist Trustee from 2009–2014, and scheduled for a major retrospective in 2017, Tillmans feels this is a project close to his heart. ‘It is an incredibly intricate design; I was in awe of the task and the people who made it happen,’ he says. Turning his lens on building paraphernalia like scaffolding, walkie-talkies and sacks of cement, Tillmans manipulated his shots on an old photocopier that produces a single colour image after scanning a picture four times, ‘distorting and shifting the colours so that each one is a unique work’. These striking shots create a unique perspective, elevating the complexity of the construction into a ‘beautiful spectacle’ using layers of abstraction.
Tate Modern has described the new gallery extension as ‘the most important cultural building to open in the UK for almost two decades’. Is it possible that it could elevate the museum from popular art attraction to vital new London icon? ‘Does it become an important ingredient for an area to grow? That’s the noblest aspect of architecture,’ Herzog fires back. ‘The expansion will make the whole building more interesting, with more options for art lovers as well as for those who want to enjoy the institution’s special atmosphere.
'If it works, then yes, it can become an icon in a generation or two.’ After a pause, de Meuron adds: ‘It is a society that makes a building interesting through time.’
As originally featured in the July 2016 issue of Wallpaper* (W*208)
Since Tate Modern’s official launch in 2000, the building has played a key role in transforming the once-deserted Bankside area into a bustling hub. Now, Herzog and de Meuron are leading Tate Modern into a new era with a large-scale extension, the construction of which was captured on a time lapse film from Wallpaper* HQ. Photography: Wolfgang Tillmans. Videography: Lobster Pictures
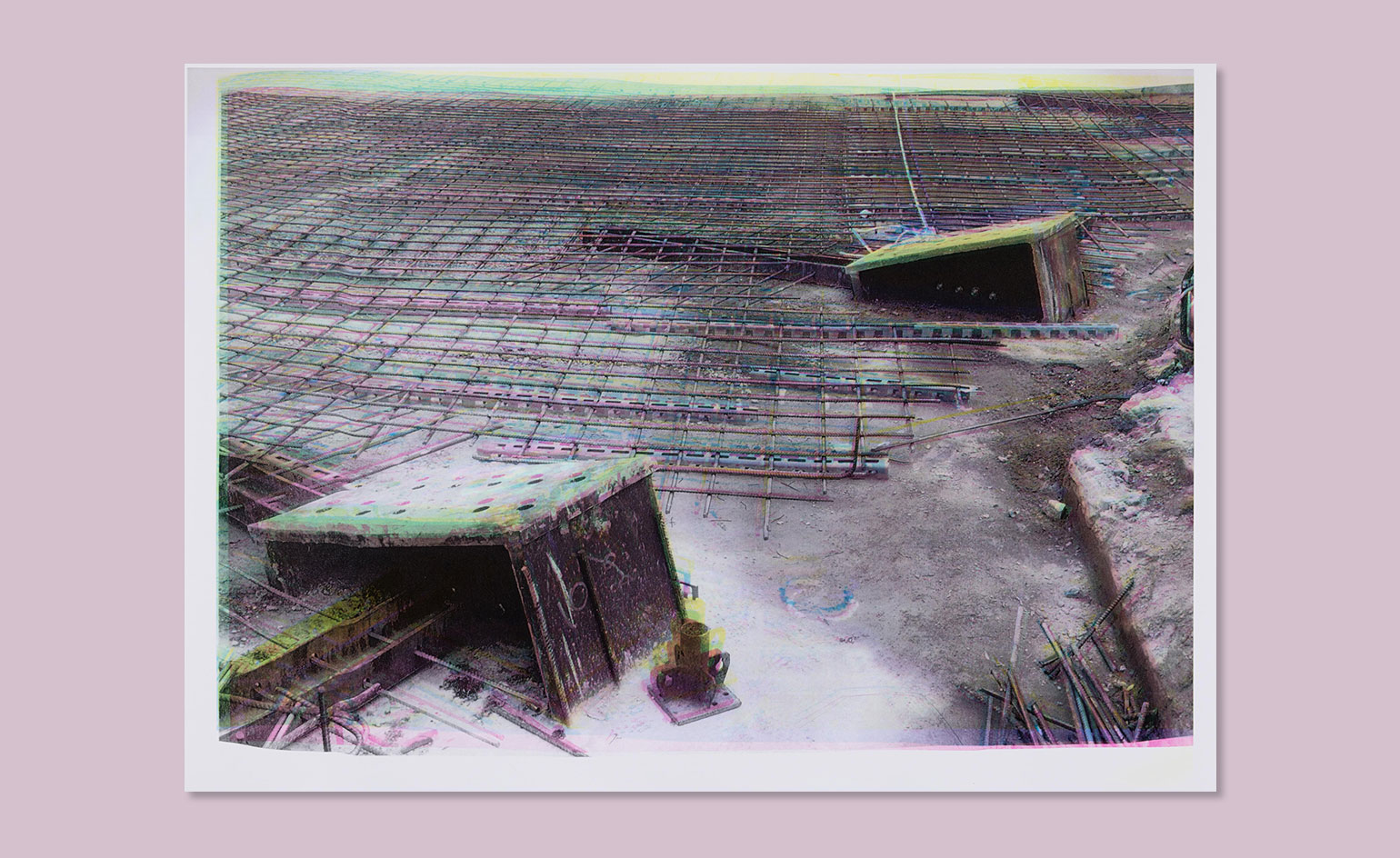
The new development has been designed to help visitors better engage with art, providing additional areas for learning, discussion and new media, as well as the collections themselves
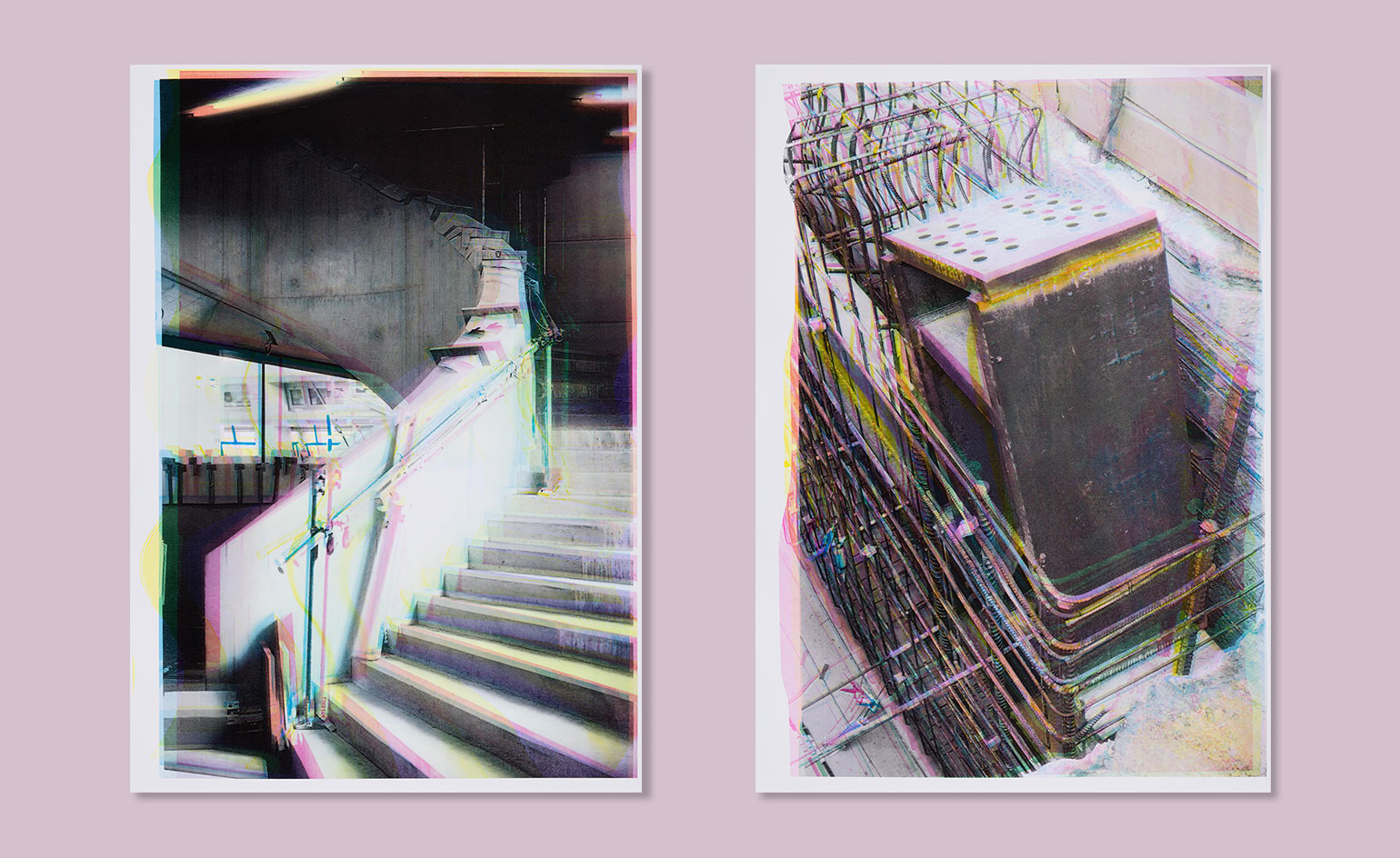
Located on the museum’s south side, the new Switch House rises from Level 0. ‘Adding a building to an existing structure is always a challenge for an architect – especially when it is a successful museum building designed by the same architect,’ muses Herzog
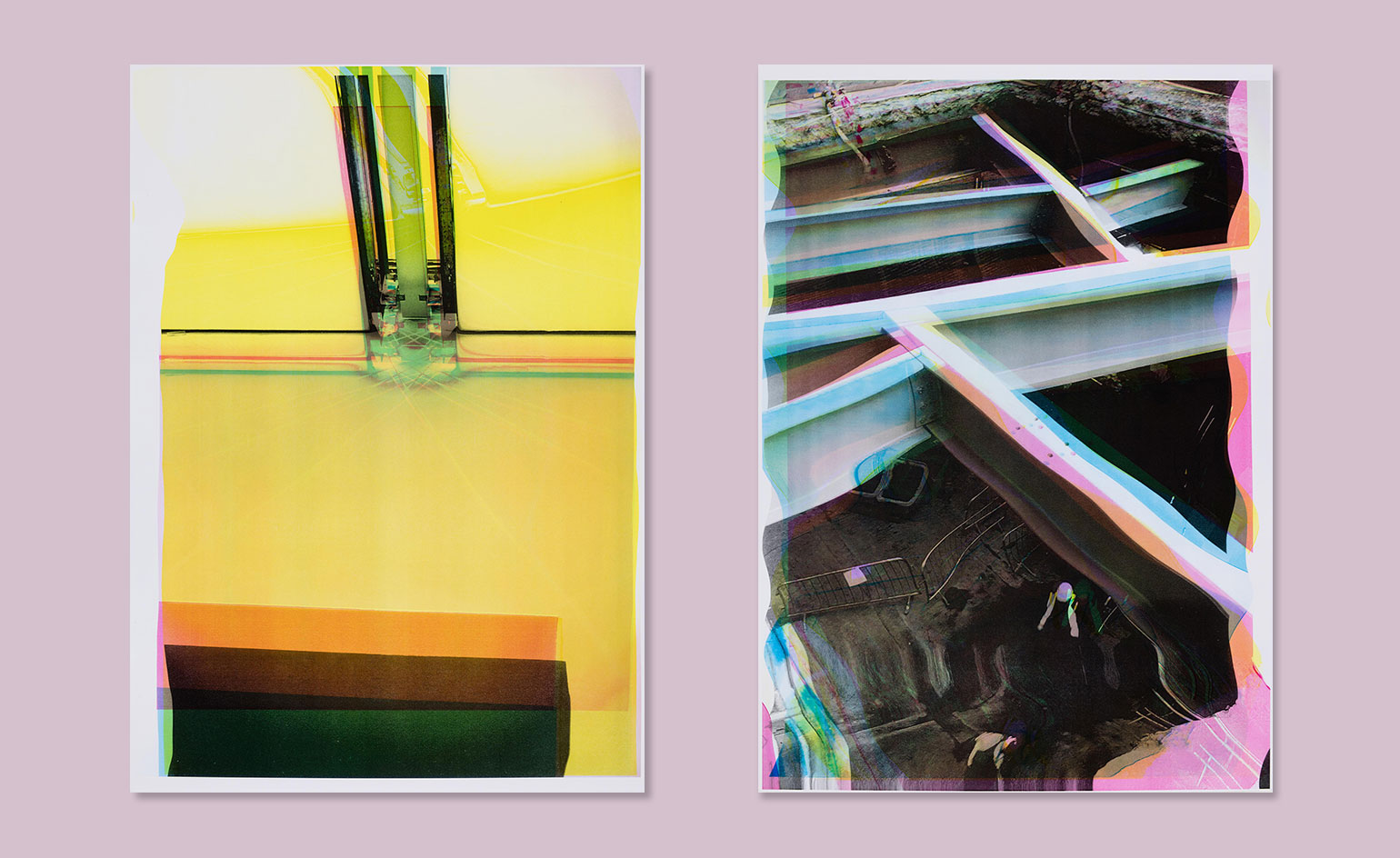
Clad in brick, this ten-storey building towers over the original gallery, effectively doubling the exhibition space.
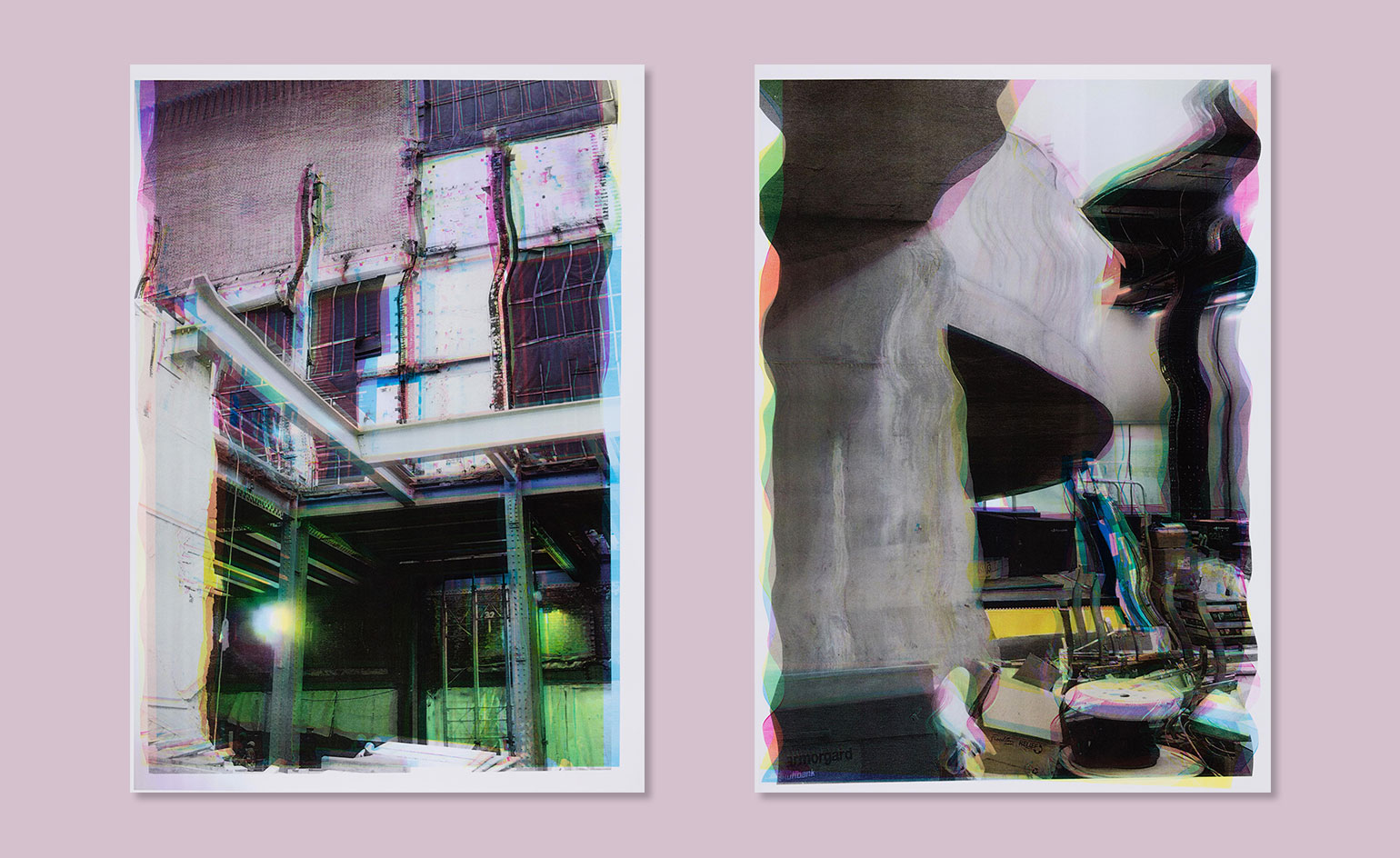
The facade of the Switch House references Sir Giles Gilbert Scott’s original brickwork, but actually evolves to become a kind of cutting-edge veil, blurring the boundaries between exterior and interior space.

A Tate Artist Trustee from 2009–2014, and scheduled for a major retrospective in 2017, Tillmans feels this is a project close to his heart.
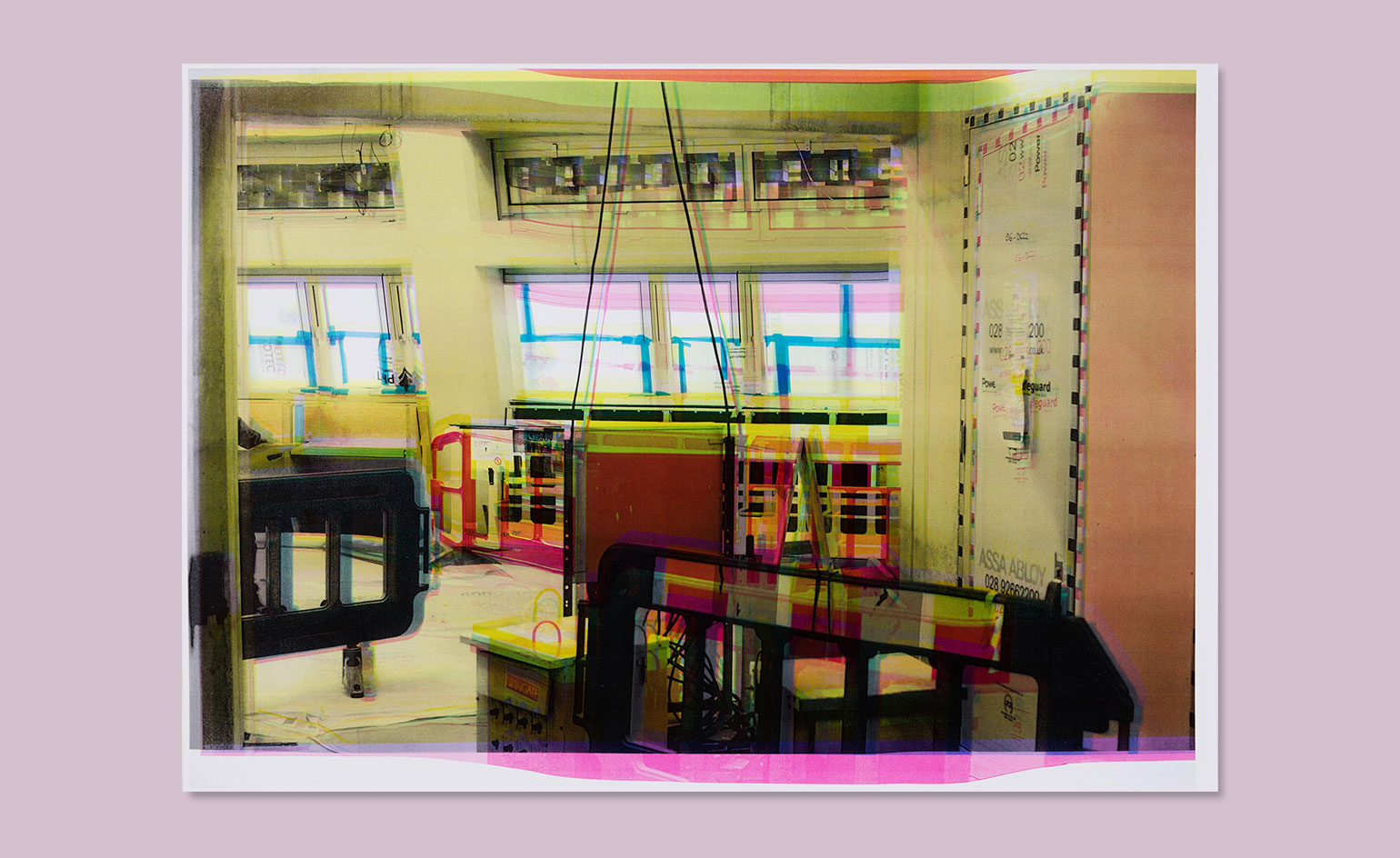
Turning his lens on building paraphernalia like scaffolding, walkie-talkies and sacks of cement, Tillmans manipulated his shots on an old photocopier that produces a single colour image after scanning a picture four times, ‘distorting and shifting the colours so that each one is a unique work.’
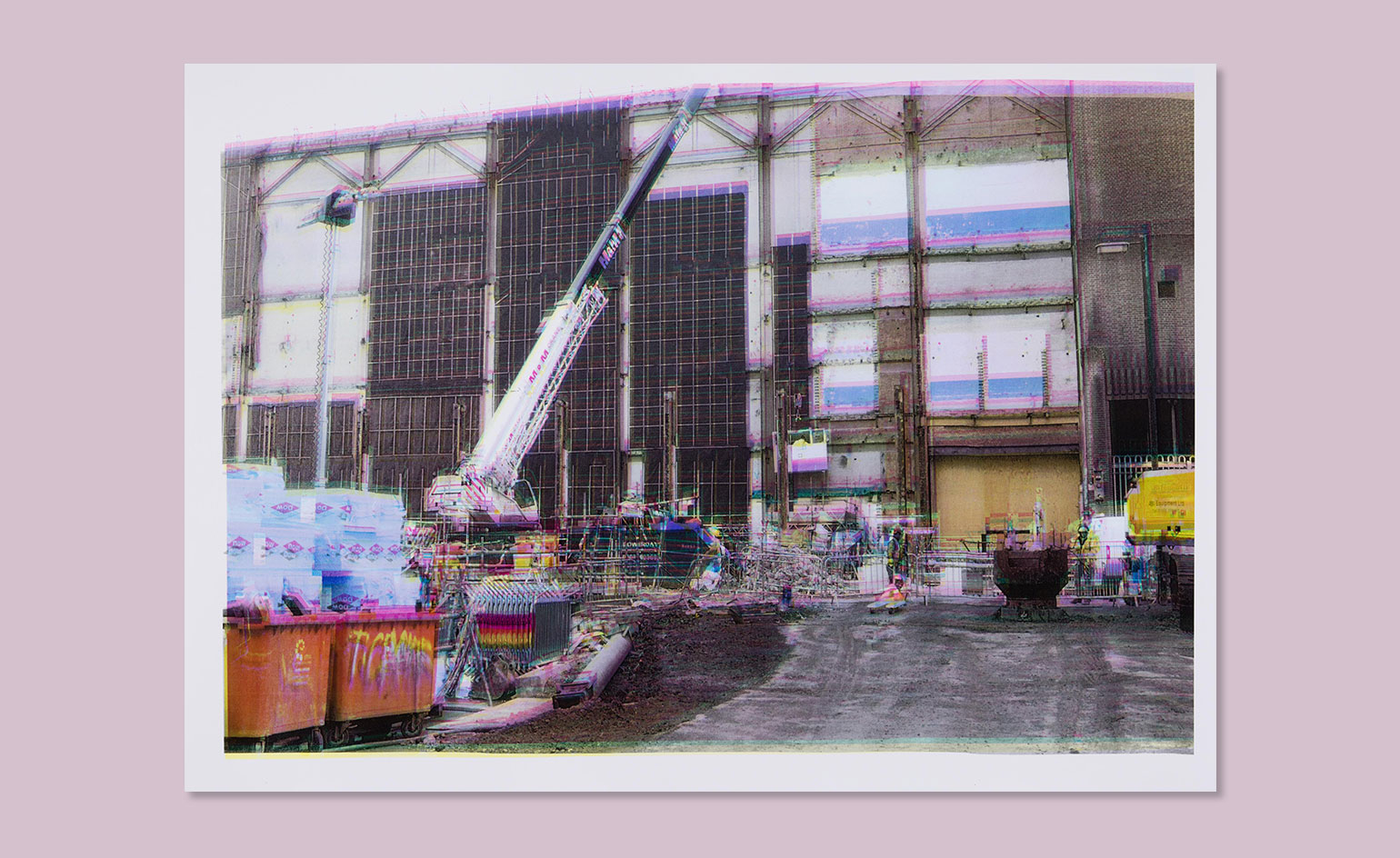
These striking shots create a unique perspective, elevating the complexity of the construction into a ‘beautiful spectacle’ using layers of abstraction.
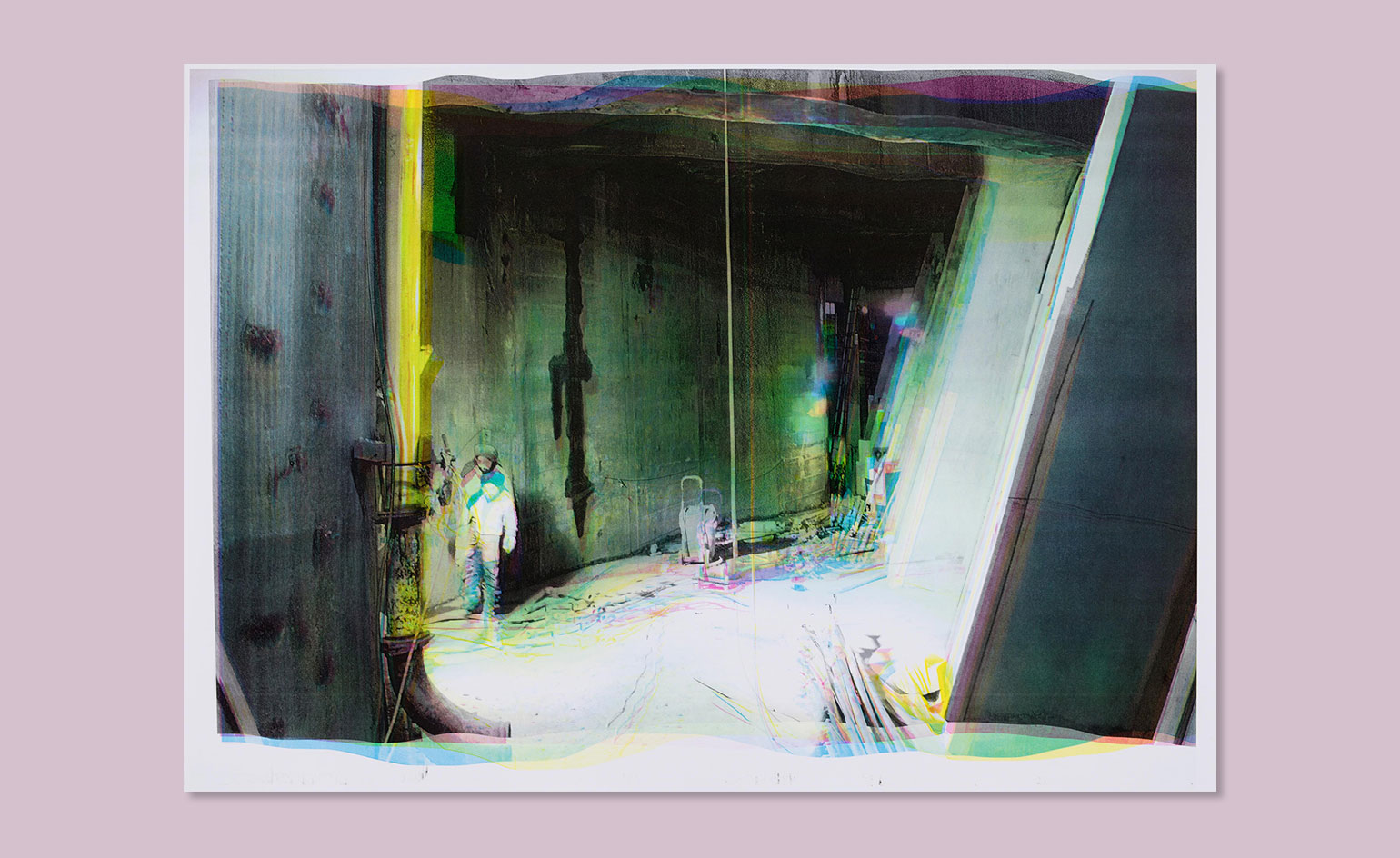
Tate Modern has described the new gallery extension as ‘the most important cultural building to open in the UK for almost two decades.’
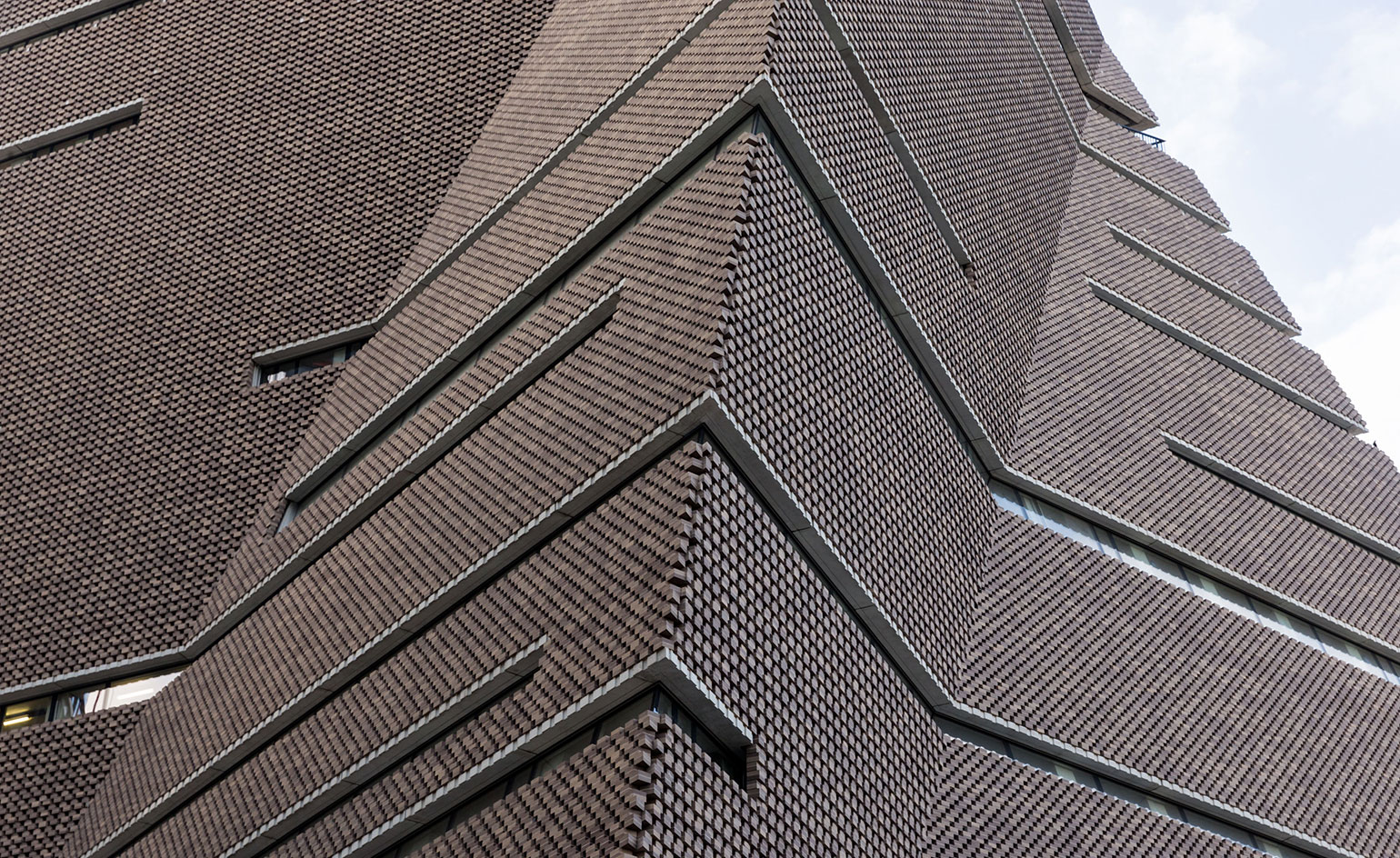
Clad in brick, the ten-storey extension towers over the original gallery, effectively doubling the exhibition space. Its angular design creates an extraordinary form reminiscent of a pyramid.
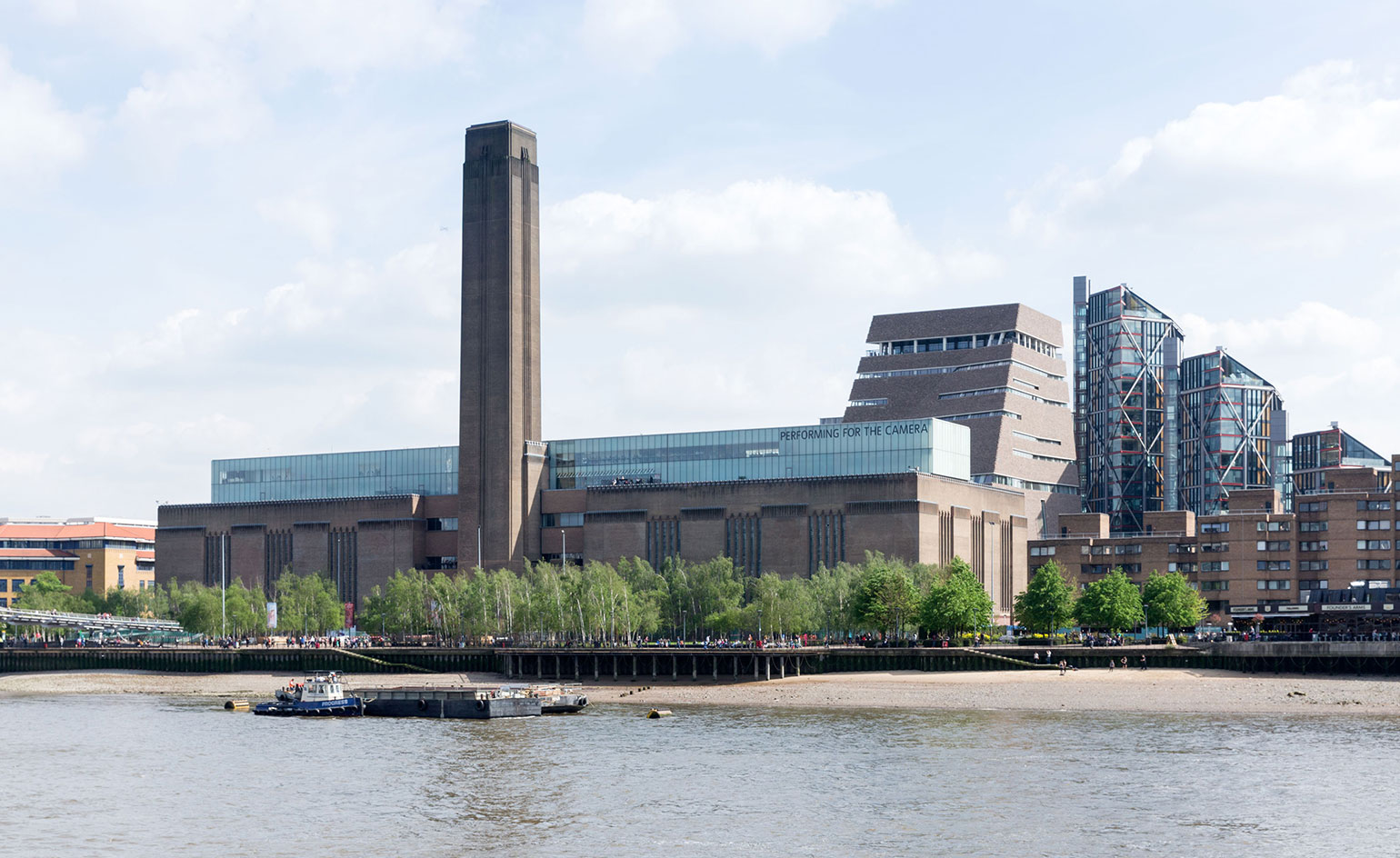
The façade of the Switch House references Gilbert Scott’s original brickwork, but actually evolves to become a kind of cutting-edge veil. ’The lattice lends the building an almost textile feel while maintaining an industrial look,’ explains Herzog.
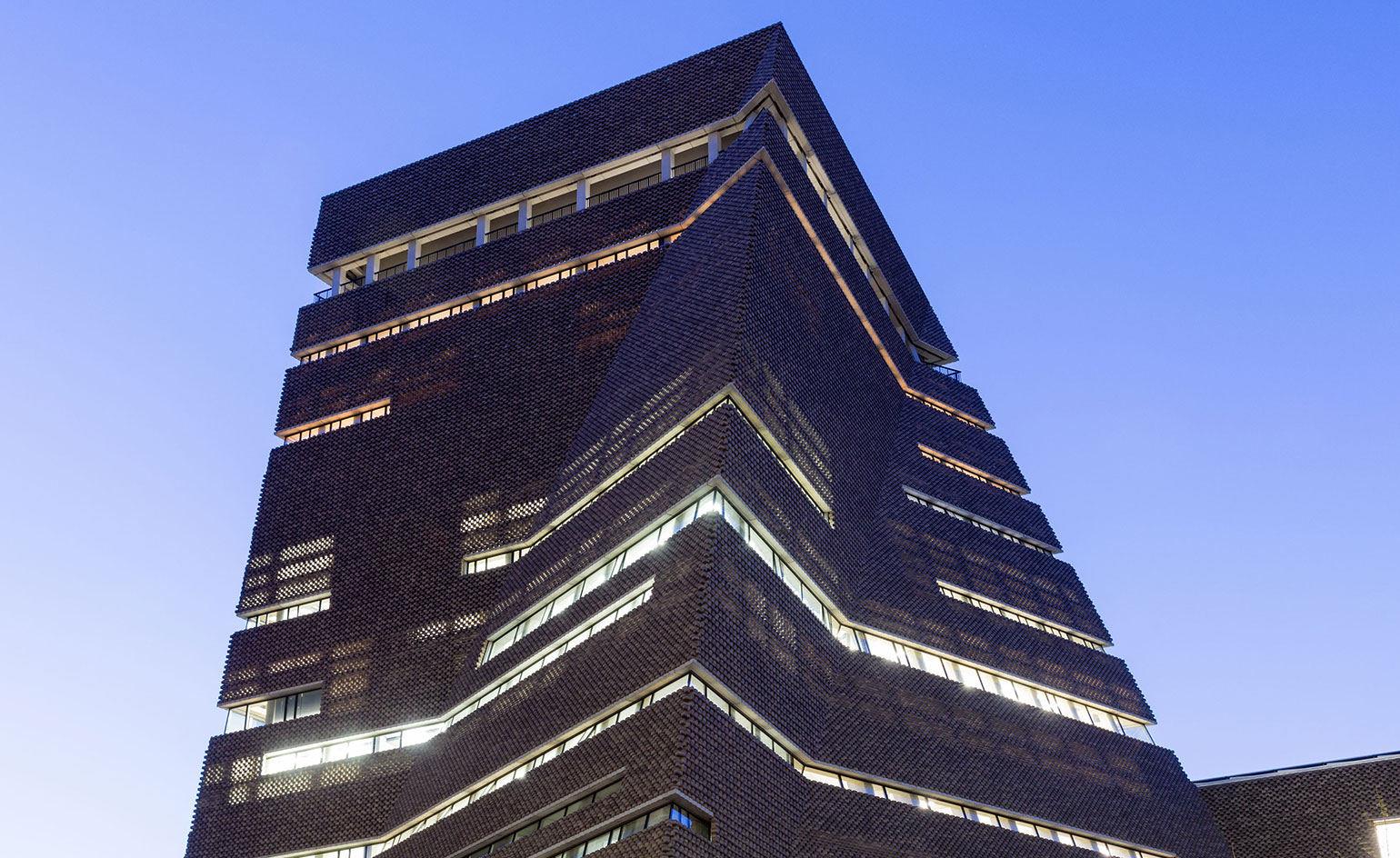
Tate Modern has described the new gallery extension as ’the most important cultural building to open in the UK for almost two decades.’
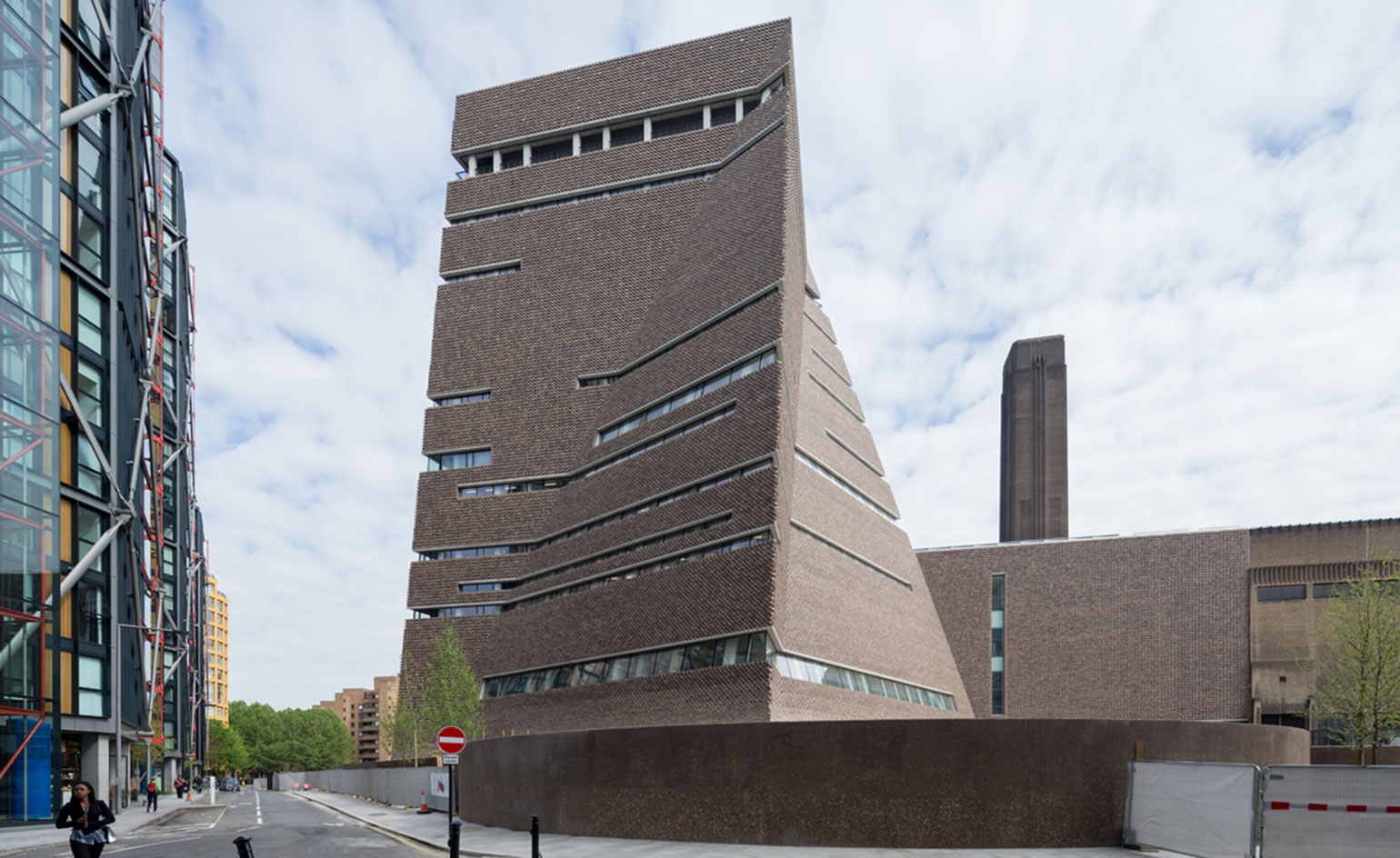
De Meuron factors in the issue of building a museum for the 21st century: ‘It should not be a flashy piece of architecture – it is not more important than the art itself.’
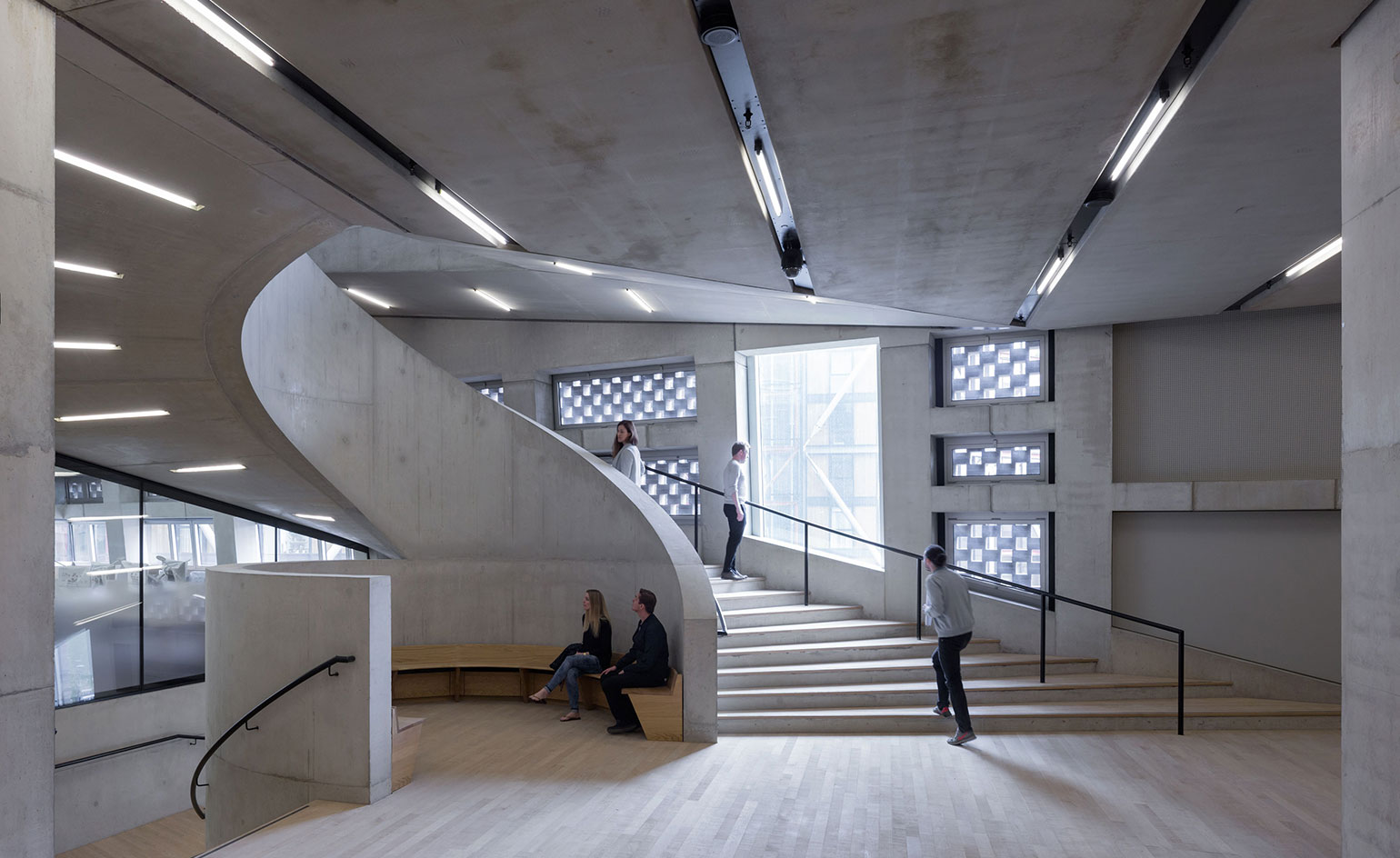
Inside, raw concrete creates drama with folded forms...
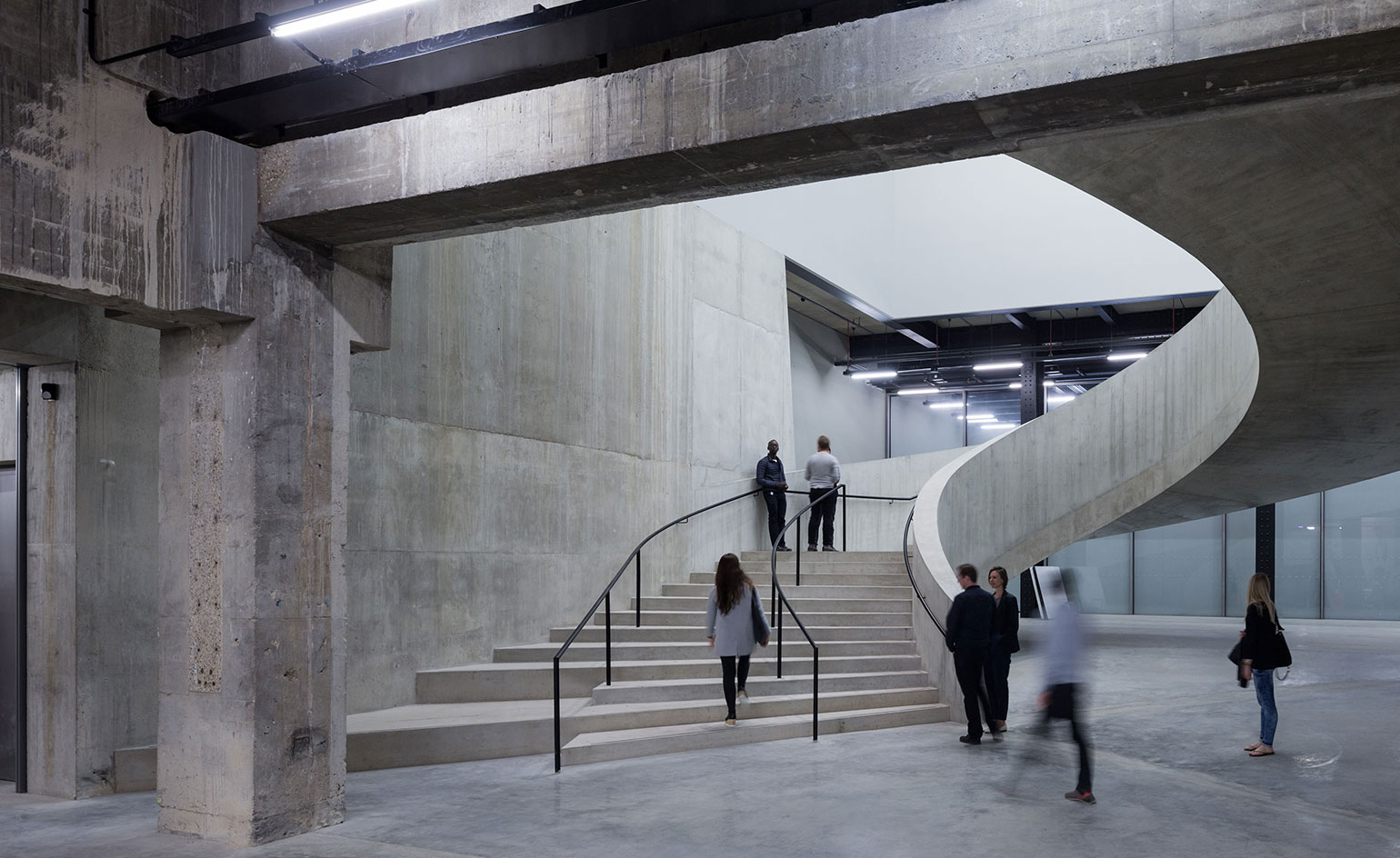
’The new building has a more organic, fluid spatial organisation, whereas the existing part is more linear in its build-up,’ says Herzog.
INFORMATION
Tate Modern’s Switch House opens to the public on 17 June. For more information, visit Tate Modern’s website
ADDRESS
Tate Modern
Bankside
London, SE1 9TG
Receive our daily digest of inspiration, escapism and design stories from around the world direct to your inbox.
-
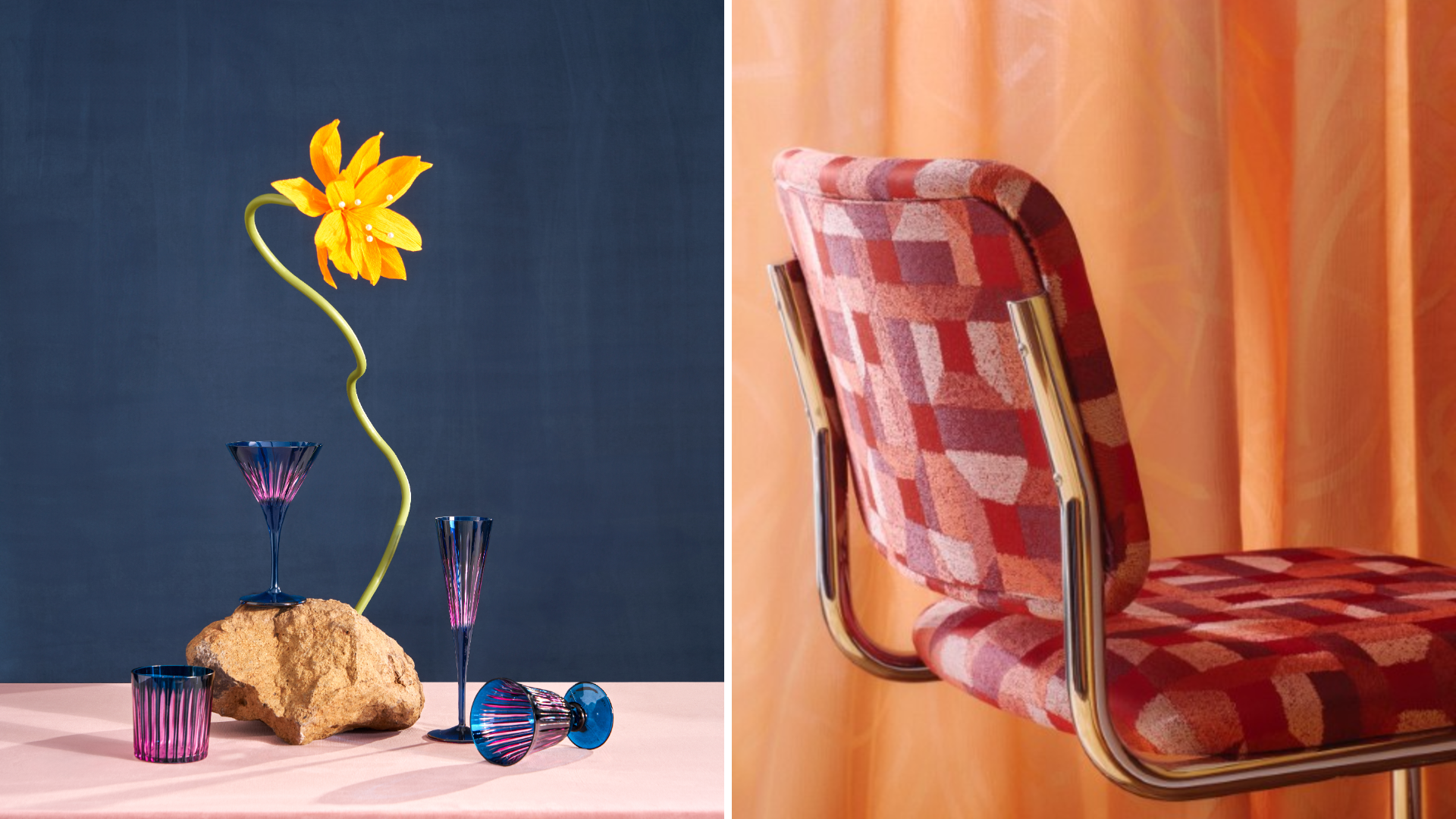 The 12 best things we’ve seen at Paris Design Week 2026
The 12 best things we’ve seen at Paris Design Week 2026Paris Déco Off and Maison & Objet, France’s top homes and interiors fairs, kicked off yesterday, flooding the city with design talent. Wallpaper* is on the ground –here are the collections that have caught our eye so far
-
 Fujifilm’s most cinematic Instax yet is built for life in motion
Fujifilm’s most cinematic Instax yet is built for life in motionBlending short-form video, instant printing and point-and-shoot form, the new Instax Mini Evo Cinema is the perfect travel companion
-
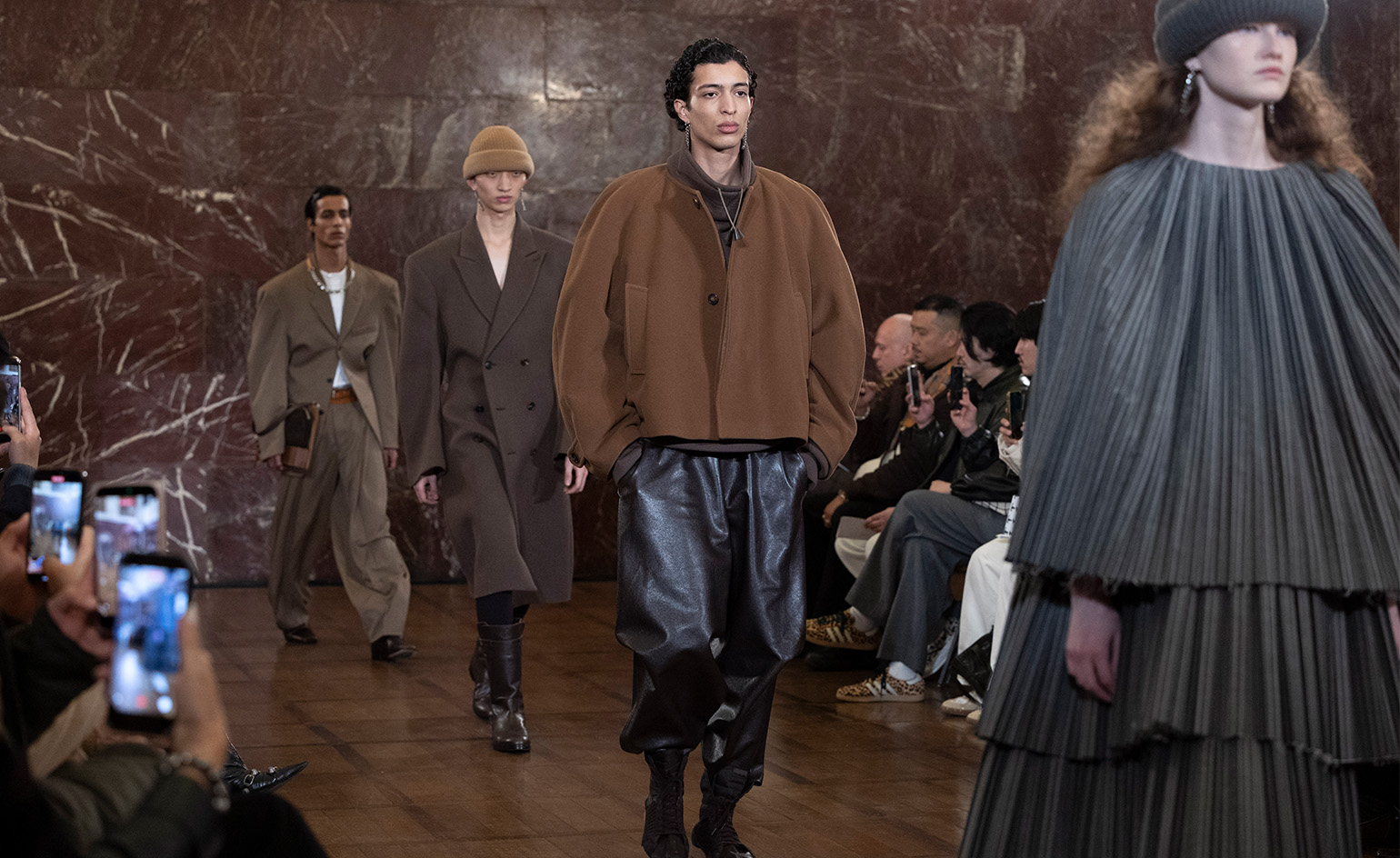 The best menswear of Pitti Uomo 109, from Hed Mayner to a ‘suit walk’ through Florence
The best menswear of Pitti Uomo 109, from Hed Mayner to a ‘suit walk’ through FlorenceWallpaper* picks the best of the historic twice-yearly menswear fair, including its headline guest designer and an influx of Japanese design talent
-
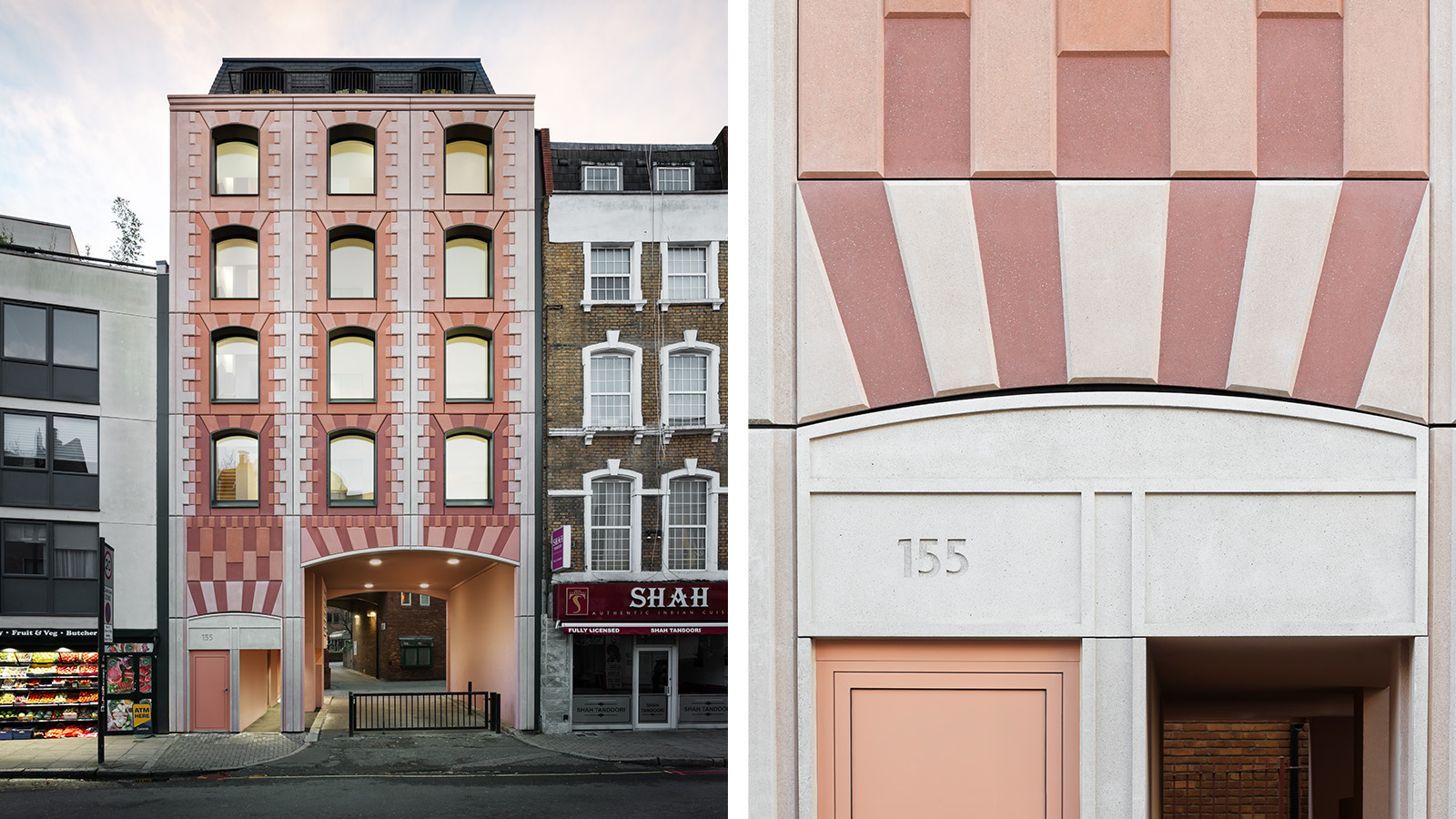 Is this reimagined 1980s brick building the answer to future living?
Is this reimagined 1980s brick building the answer to future living?Architects Bureau de Change revamped this Euston building by reusing and reimagining materials harvested from the original – an example of a low-carbon retrofit, integrated into the urban context
-
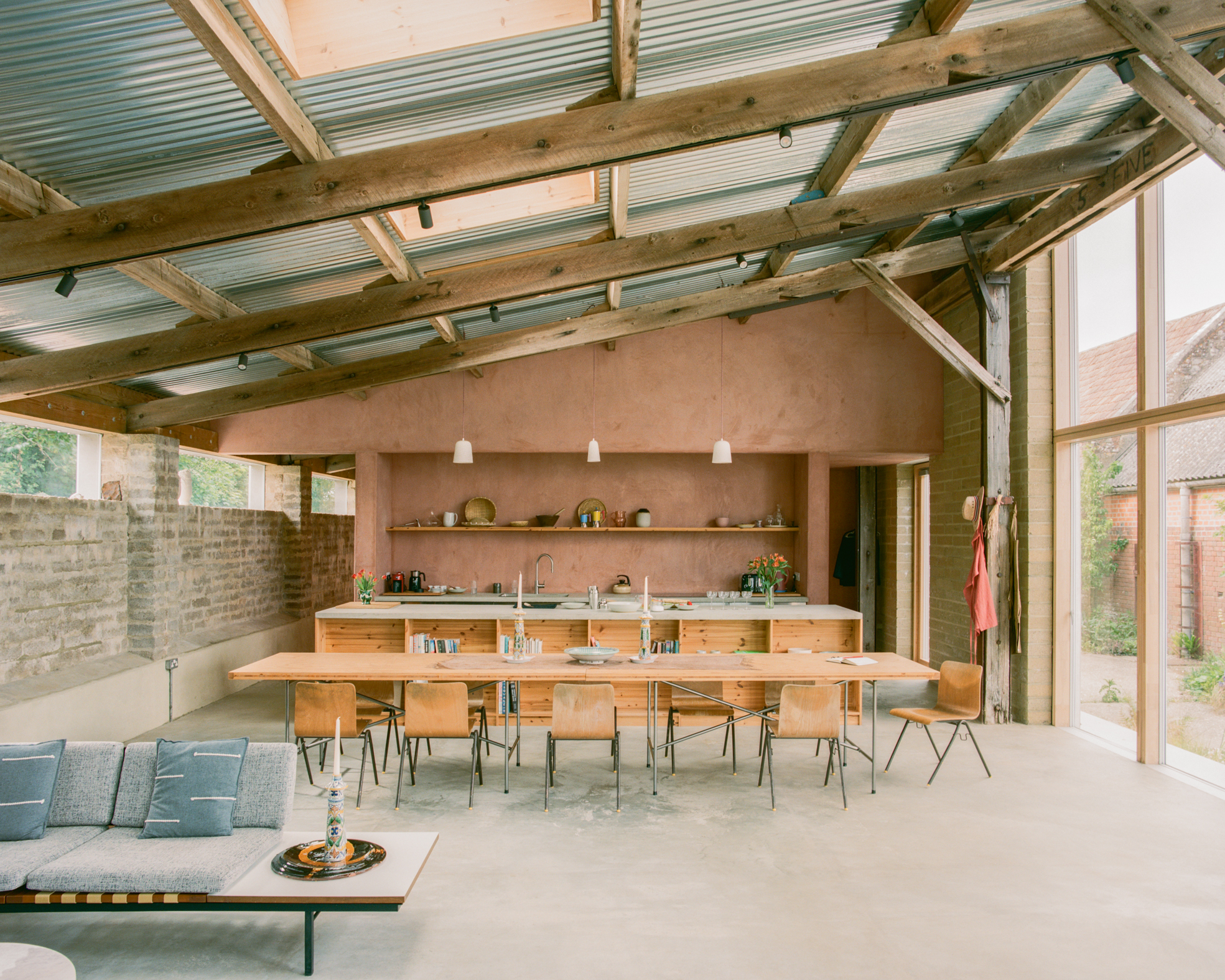 Wallpaper* Architect Of The Year 2026: Je Ahn of Studio Weave on a building that made him smile
Wallpaper* Architect Of The Year 2026: Je Ahn of Studio Weave on a building that made him smileWe ask our three Architects of the Year at the 2026 Wallpaper* Design Awards about a building that made them smile. Here, Je Ahn of Studio Weave discusses Can Lis in Mallorca
-
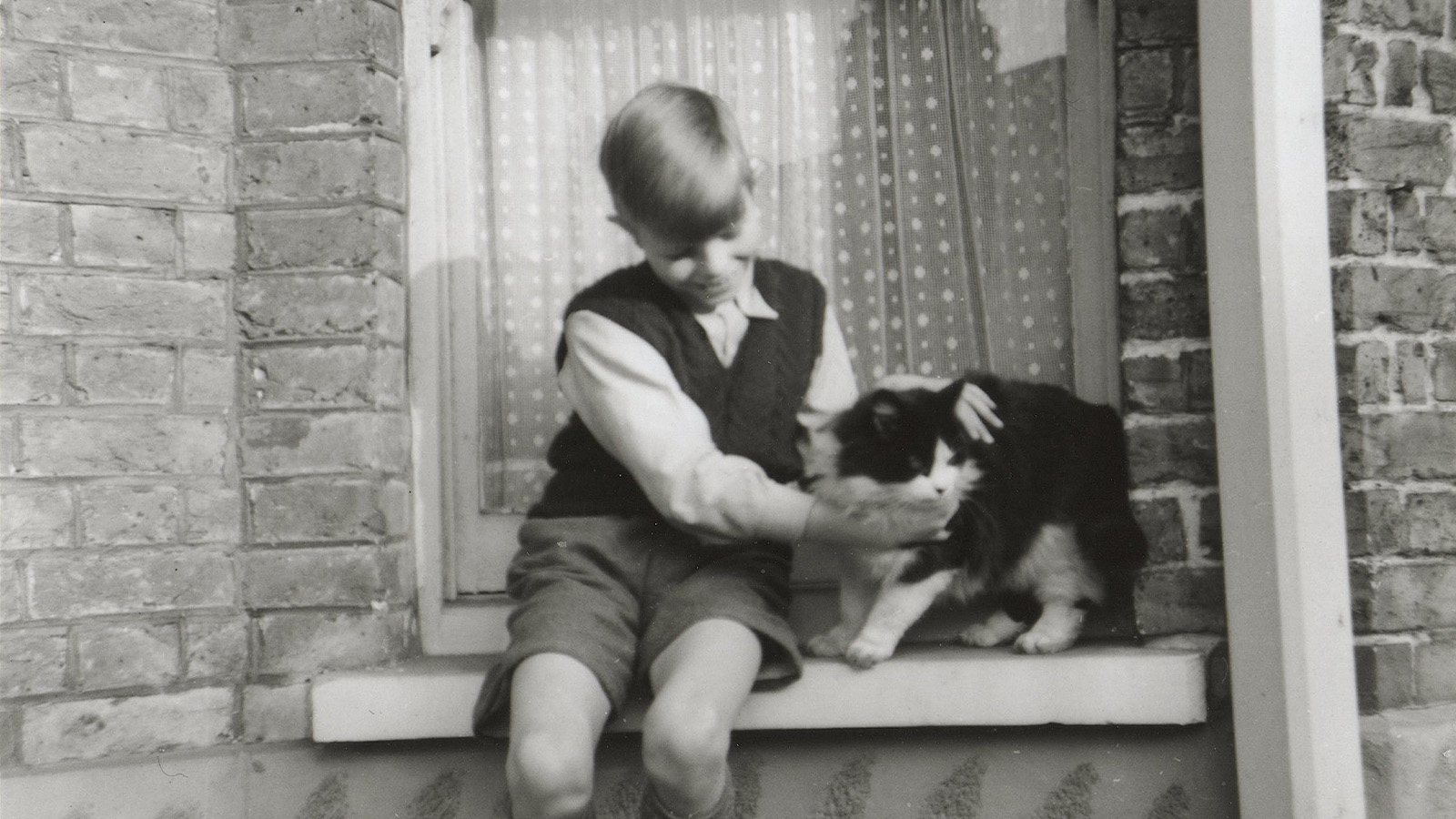 You can soon step inside David Bowie’s childhood home
You can soon step inside David Bowie’s childhood homeBy 2027, Bowie’s childhood home will be restored to its original 1960s appearance, including the musician’s bedroom, the launchpad for his long career
-
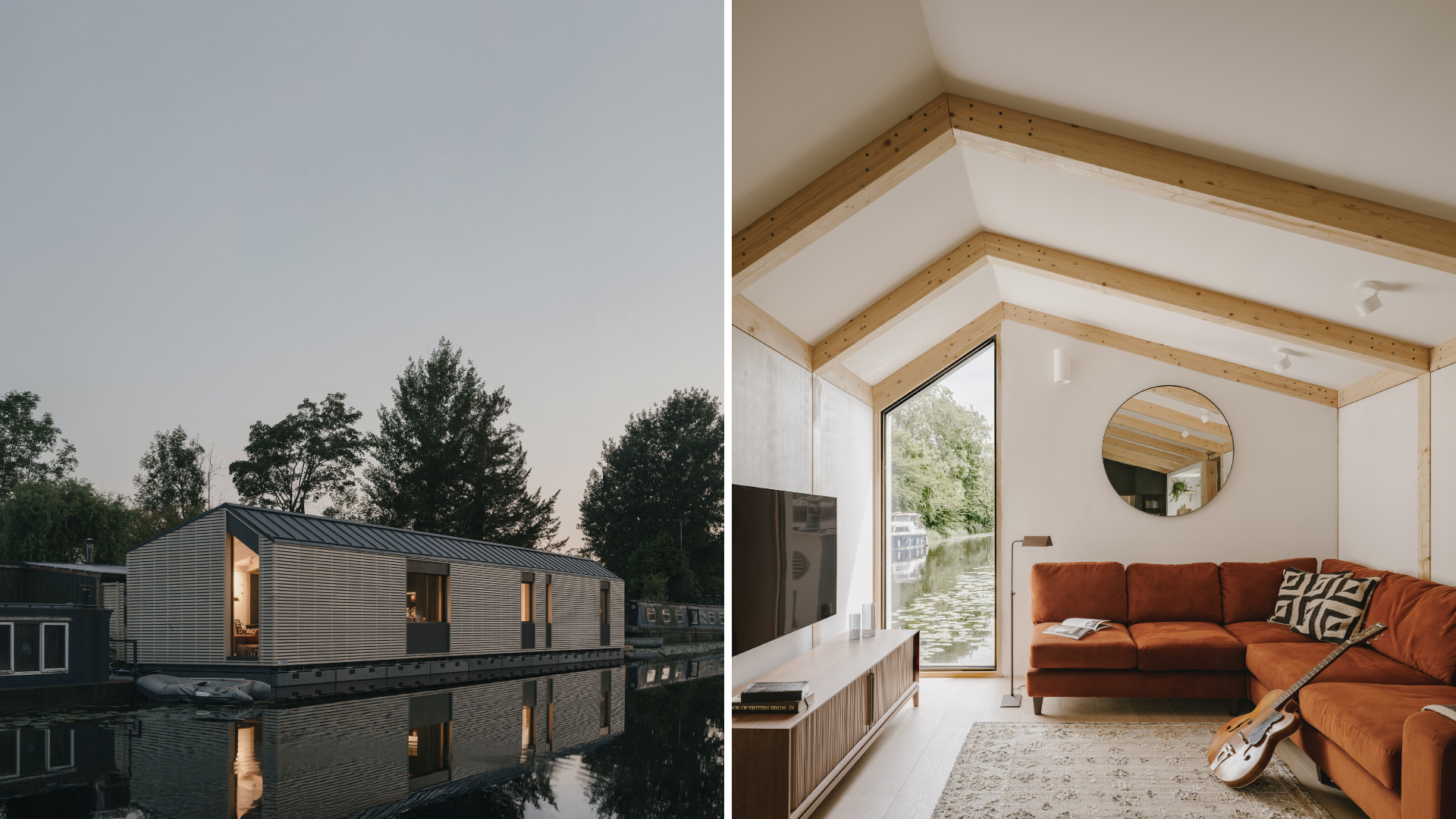 Welcome to The Float House, proof that life on London’s canals can be warm and elegant
Welcome to The Float House, proof that life on London’s canals can be warm and elegantMoored on London’s Grand Union Canal, The Float House, designed by TiggColl Architects, reimagines what a houseboat can be
-
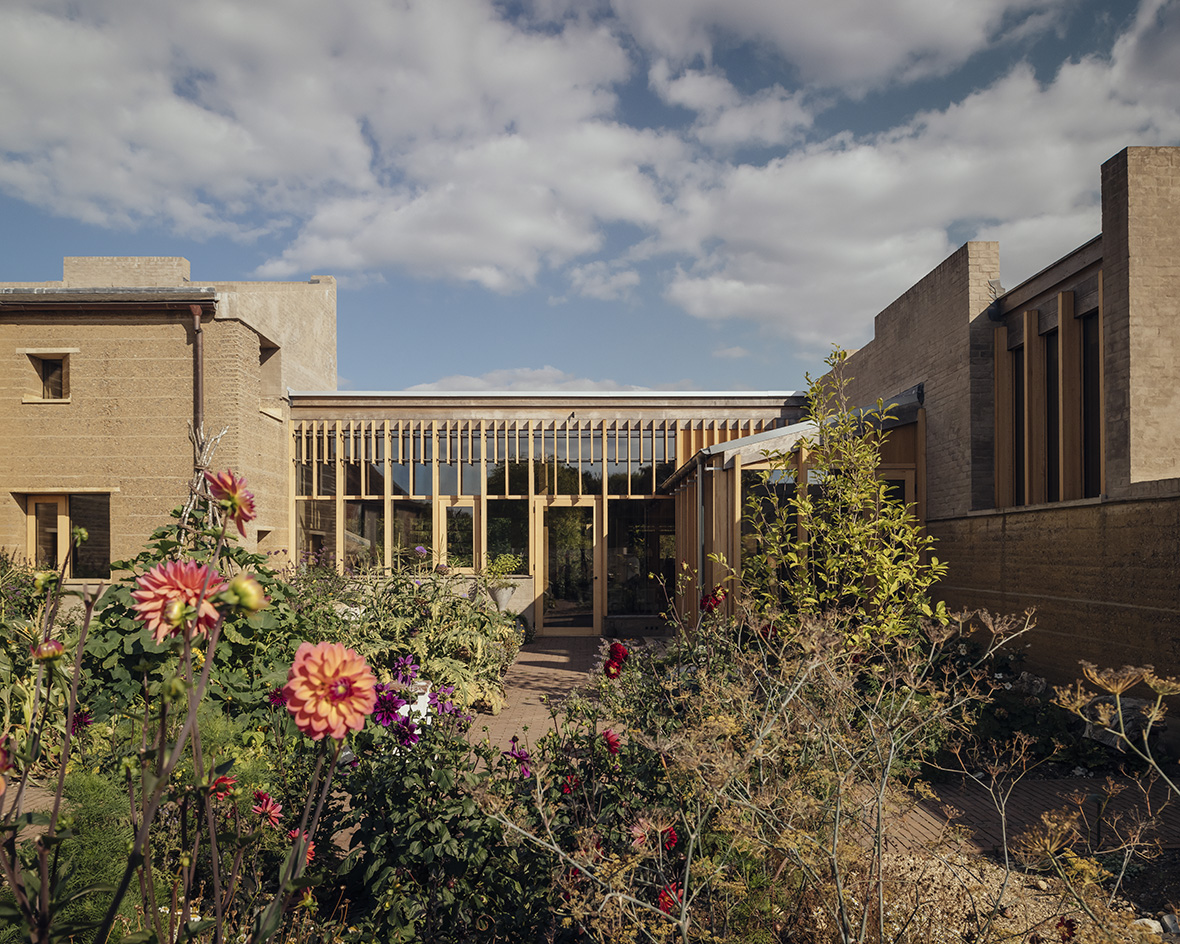 Wallpaper* Design Awards: this rammed-earth house in Wiltshire is an eco exemplar
Wallpaper* Design Awards: this rammed-earth house in Wiltshire is an eco exemplarTuckey Design Studio’s rammed-earth house in the UK's Wiltshire countryside stands out for its forward-thinking, sustainable building methods – which earned it a place in our trio of Best Use of Material winners at the 2026 Wallpaper* Design Awards
-
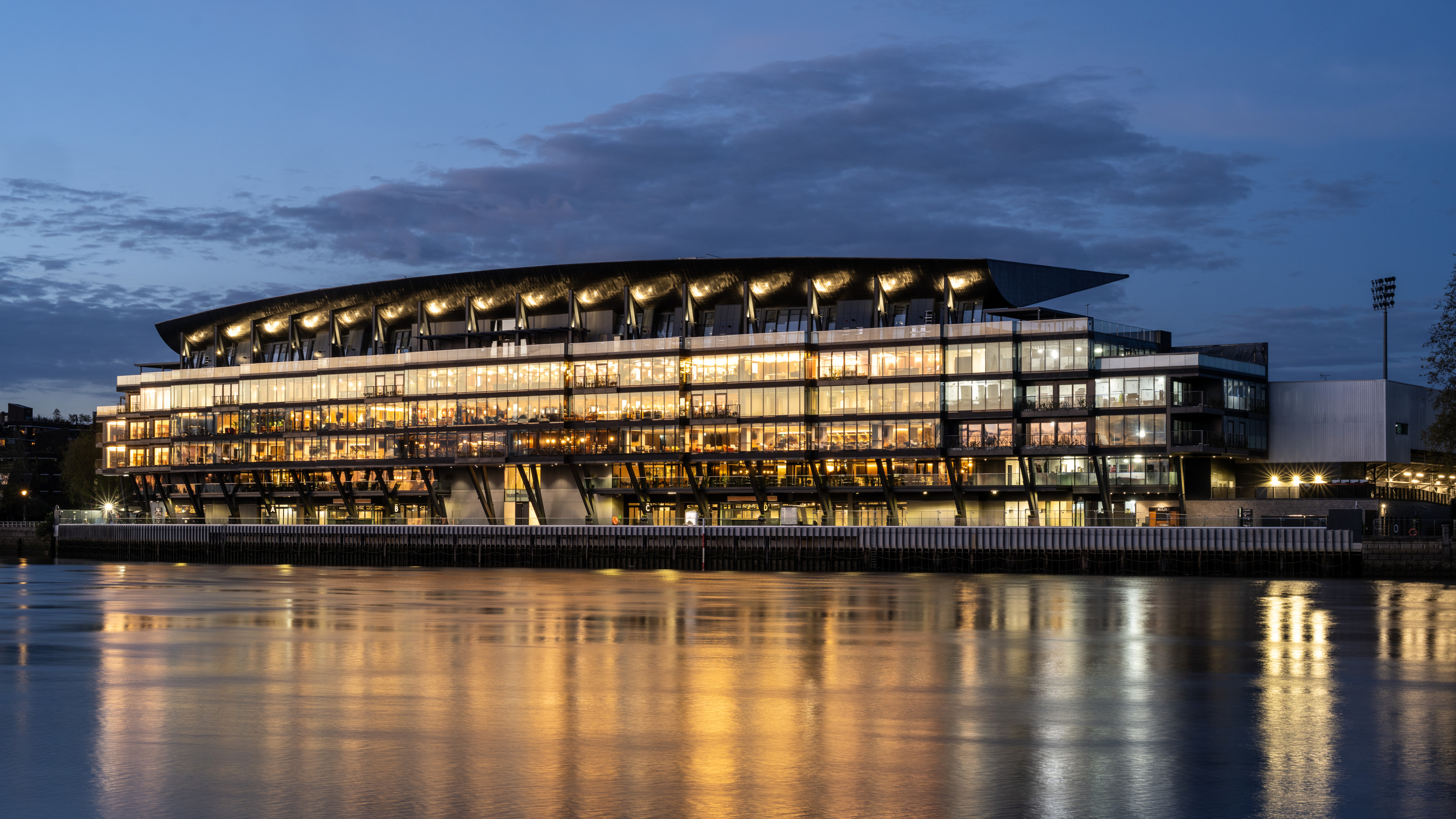 Fulham FC’s new Riverside Stand by Populous reshapes the match-day experience and beyond
Fulham FC’s new Riverside Stand by Populous reshapes the match-day experience and beyondPopulous has transformed Fulham FC’s image with a glamorous new stand, part of its mission to create the next generation of entertainment architecture, from London to Rome and Riyadh
-
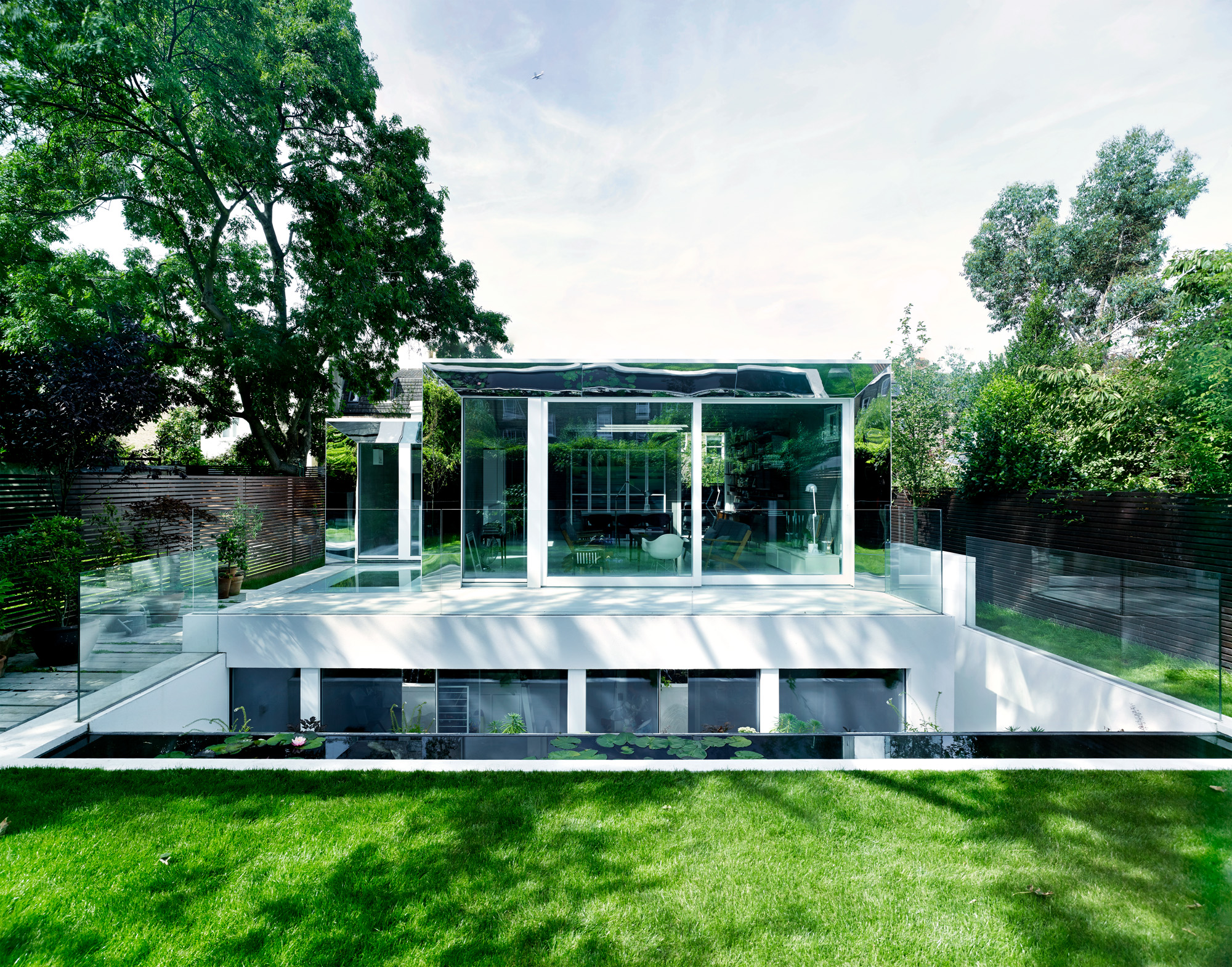 This modern Clapham house is nestled indulgently in its garden
This modern Clapham house is nestled indulgently in its gardenA Clapham house keeps a low profile in south London, at once merging with its environment and making a bold, modern statement; we revisit a story from the Wallpaper* archives
-
 Step inside this perfectly pitched stone cottage in the Scottish Highlands
Step inside this perfectly pitched stone cottage in the Scottish HighlandsA stone cottage transformed by award-winning Glasgow-based practice Loader Monteith reimagines an old dwelling near Inverness into a cosy contemporary home