Villa Mörtnäs by Fourfoursixsix is an exercise in Swedish simplicity
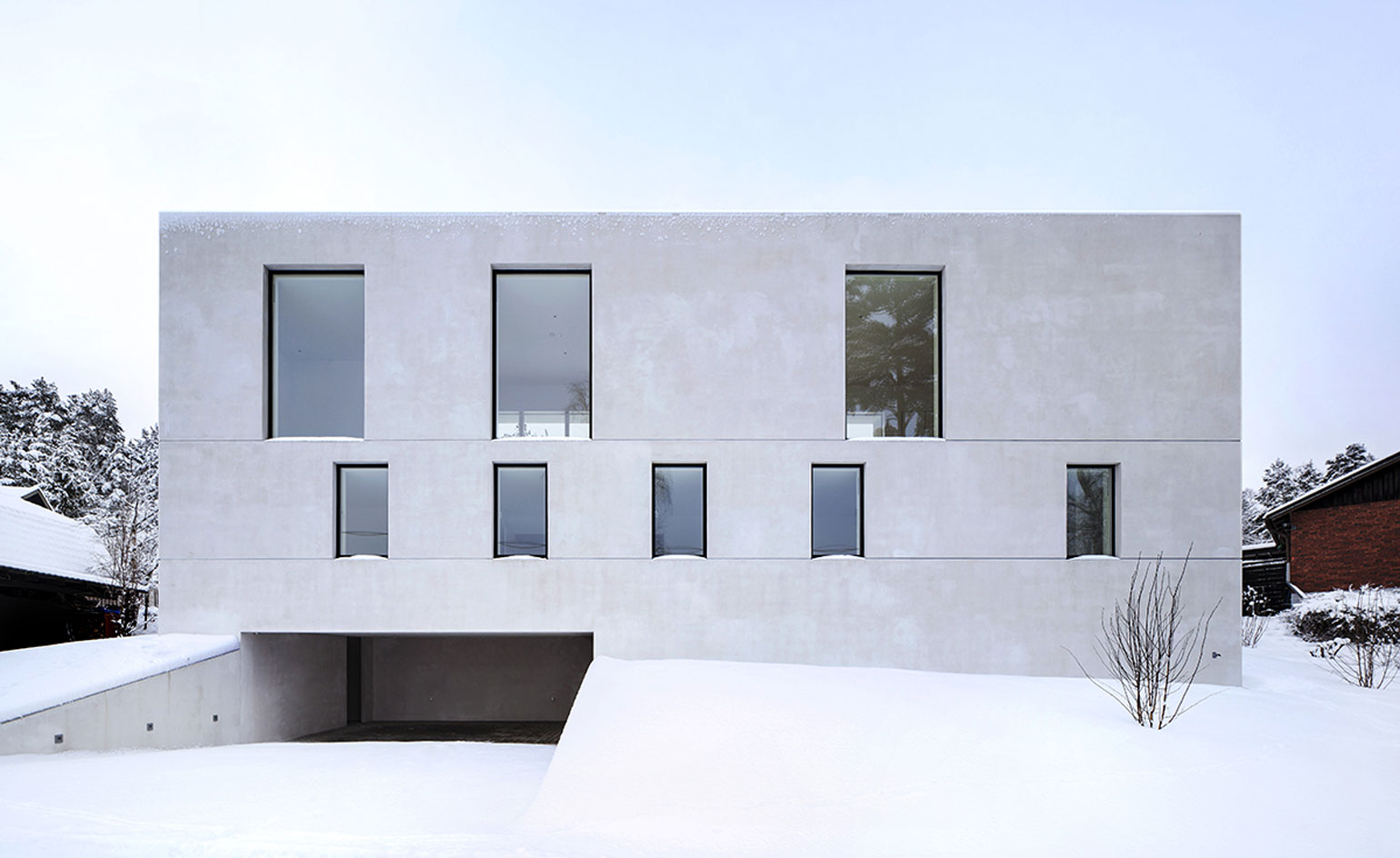
In the heart of the Stockholm Archipelago, the stark concrete form of this Modernist-inspired property in the small community of Mörtnäs is a sharp contrast to its quaint cottage-style neighbours. Appearing as a solid light grey box, with a number of uniformly sized openings providing the sole definition to its otherwise seamless elevations, the Villa Mörtnäs, by London-based firm fourfoursixsix (part of the 2011 Wallpaper* Architects Directory), is an exercise in purity and simplicity in design.
Inside, the spatial arrangement follows a reverse hierarchy, with key living spaces situated at the top and the bedrooms below. Garage and storage zones are located on the lower ground floor. "The steep gradient and aspect of the site dictated the hierarchy of the living spaces", explains project architect Thomas Gray. "The lower level could only provide windows to the north, so it suited bedrooms with ceiling heights at a more residential scale." Floor heights increase as the building rises. This is mirrored on the escalating importance of internal areas, and reflected in the façade arrangement and window size.
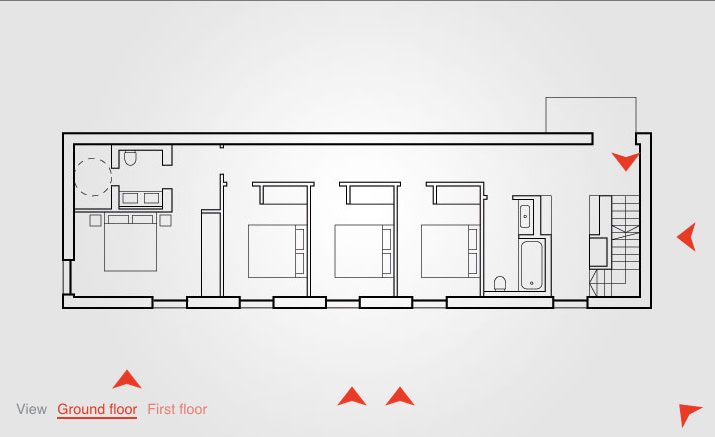
See more of Villa Mortnas
Assembly was dictated by a strict six months deadline to completion (aiming to finish before the frosty Swedish winter settled in). A simple Aeroc blockwork - an energy saving material that provides excellent thermal insulation - was used for the concrete construction, finished with a light-grey render. Interior décor is just as minimalist, with painted white walls and ceilings, slender white fixtures and whitened pinewood floors, generating an ambience of serenity. Careful detailing ensures a high level of precision throughout, with flush skirting, concealed door architraves, meticulous joining between elements and floor-to-ceiling living room glazing. The black window frames are concealed from the inside, but are visible externally to emphasize and outline the openings.
Whilst the top floor promotes open plan living, with just a small separate television room and toilet, the floors below divide into more private spaces. Externally, the family house may appear fairly sober and introspective; even the outdoor space is secluded, with a south-facing terrace on the top floor, nestled into the rock face behind. The interior however tells a different story. The generous 3.2m high openings along the perimeter of the spacious living room create a relaxed and outgoing atmosphere, framing stunning views out to the sea, and breaking down the barrier between the inside and outside.
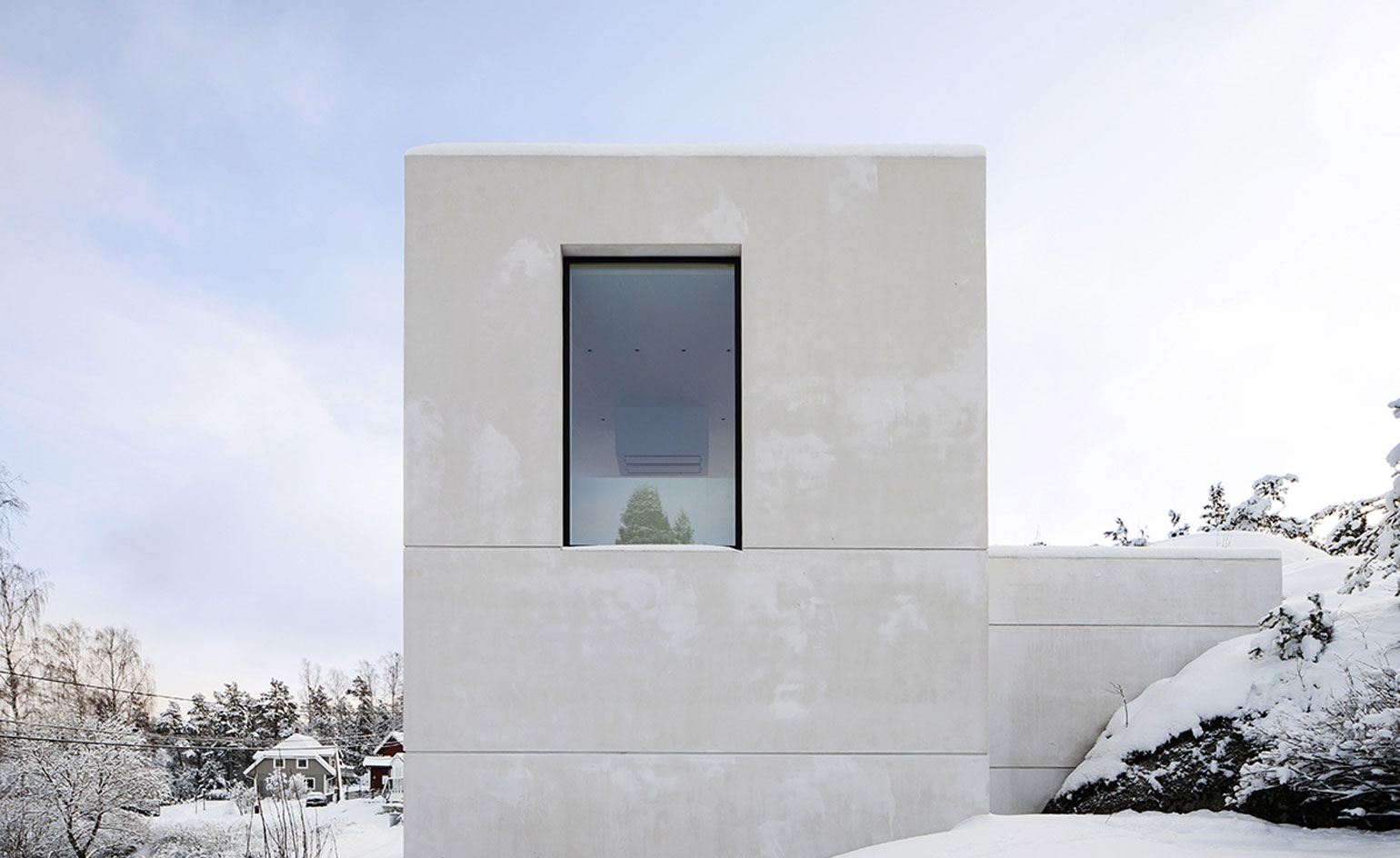
The solid concrete structure's openings are minimal, strategically framing views out
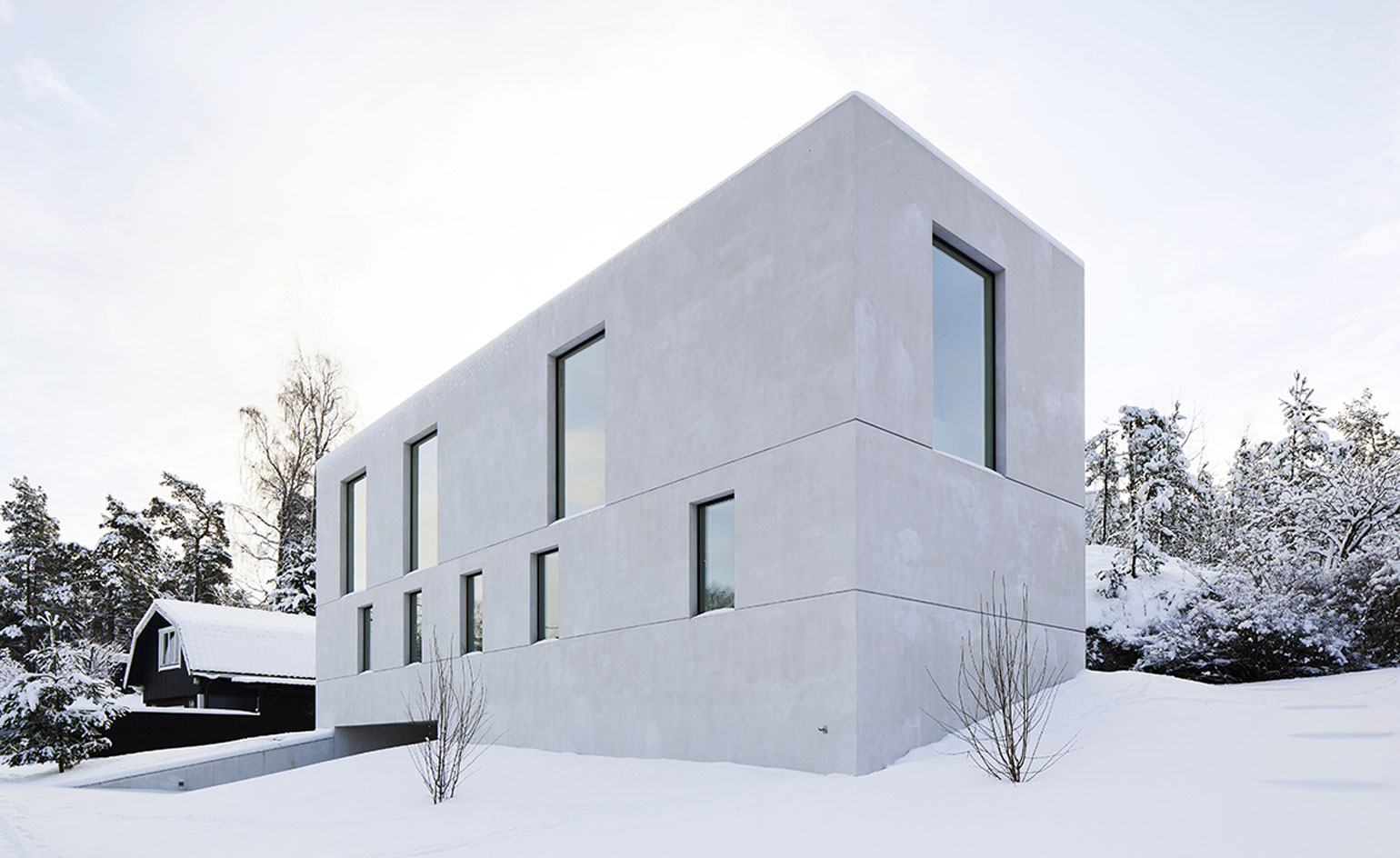
Window height increases as the building rises. This is reflected on the ceiling height internally
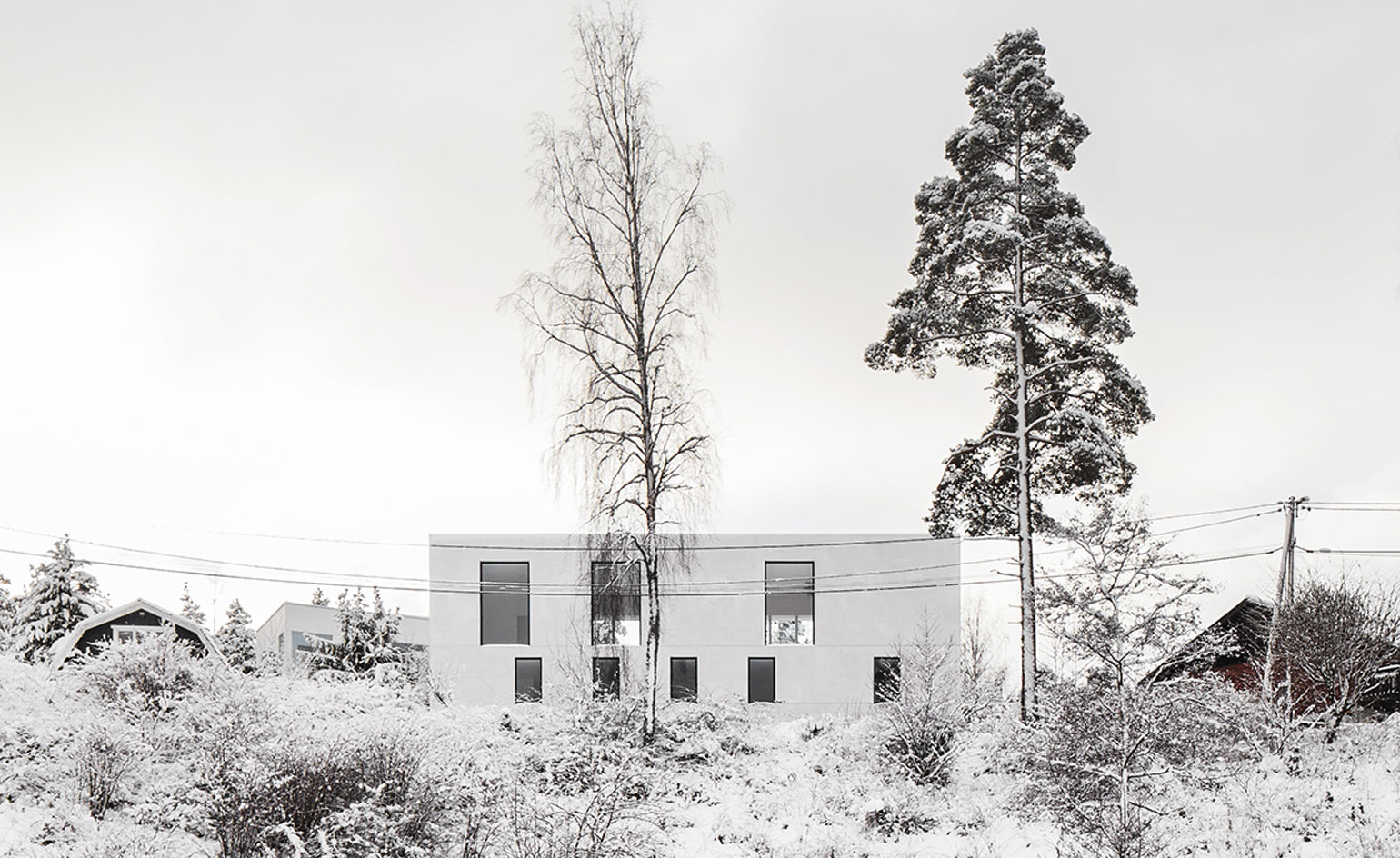
Villa Mörtnäs is nestled into the site's granite rockface, with openings focused towards the north, making the most of the scenic sea views
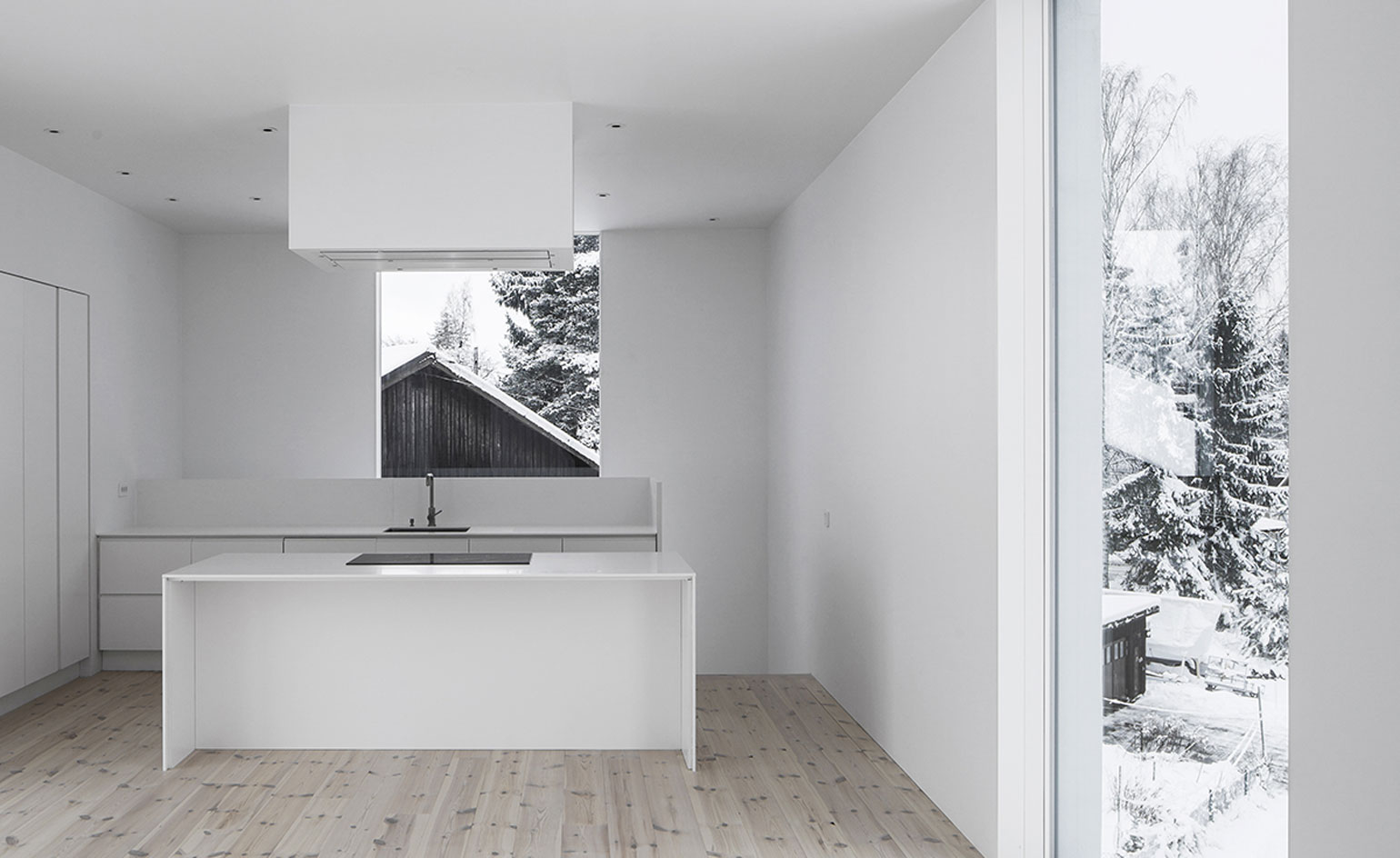
The triple aspect open-planned living space is found at the top floor of the property, brightly lit by big windows that provide excellent views out
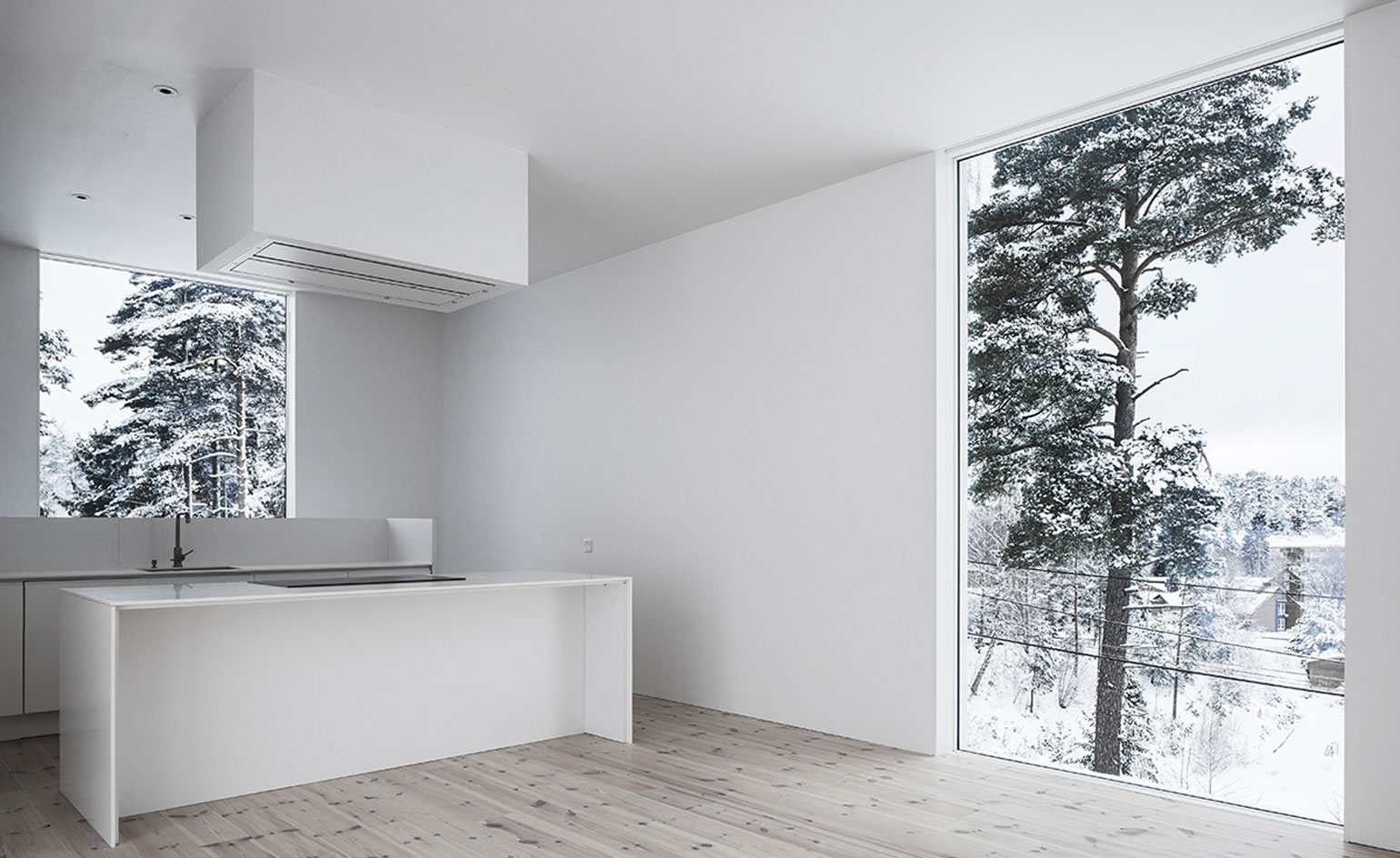
Internal spaces follow up on the exterior's minimalist theme. A high level of precision and white finishes help create a peaceful interior throughout
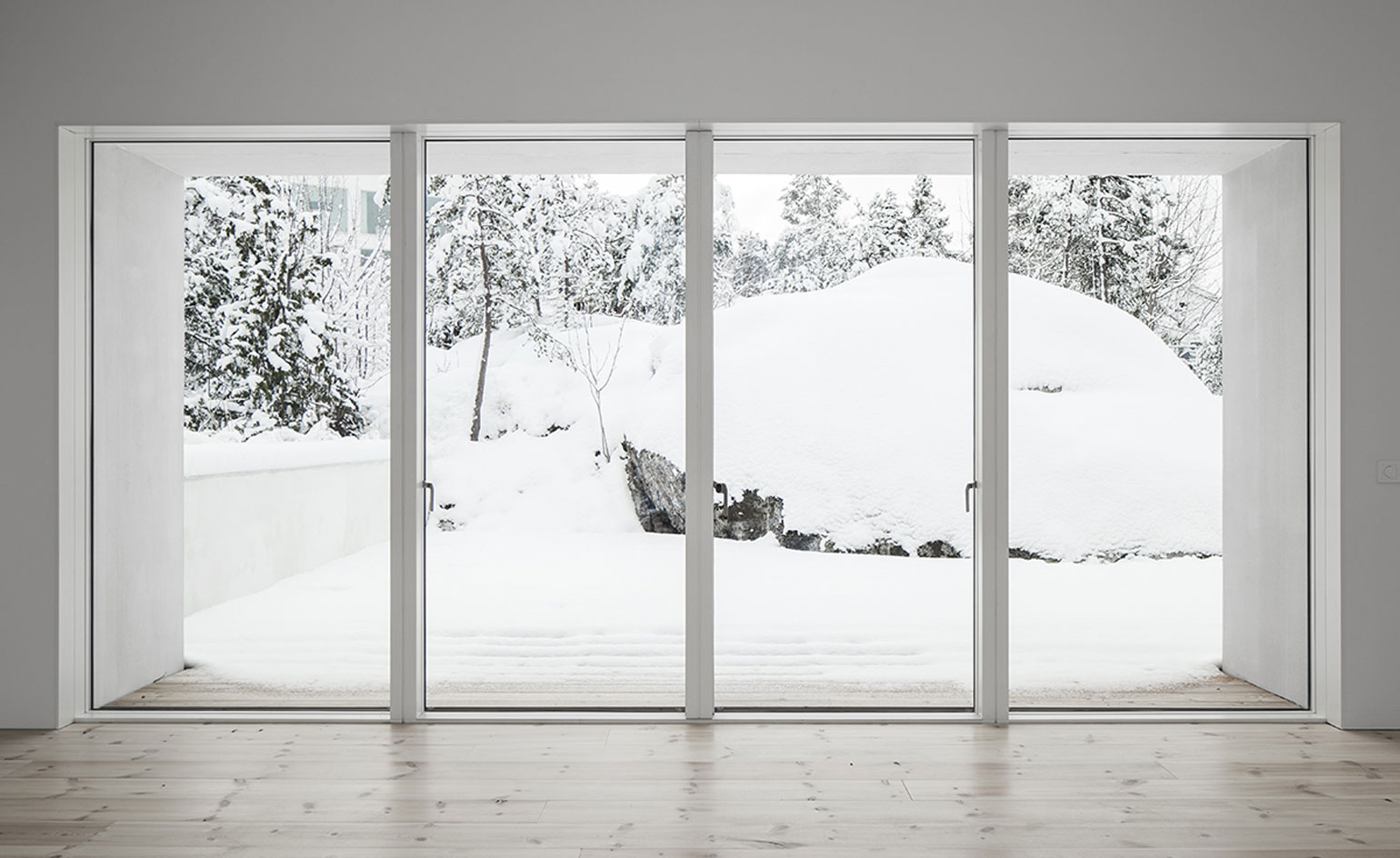
At the rear of the house, adjacent to the spacious living room, patio doors open out to a raised, secluded terrace framed by the natural rock of the slope behind
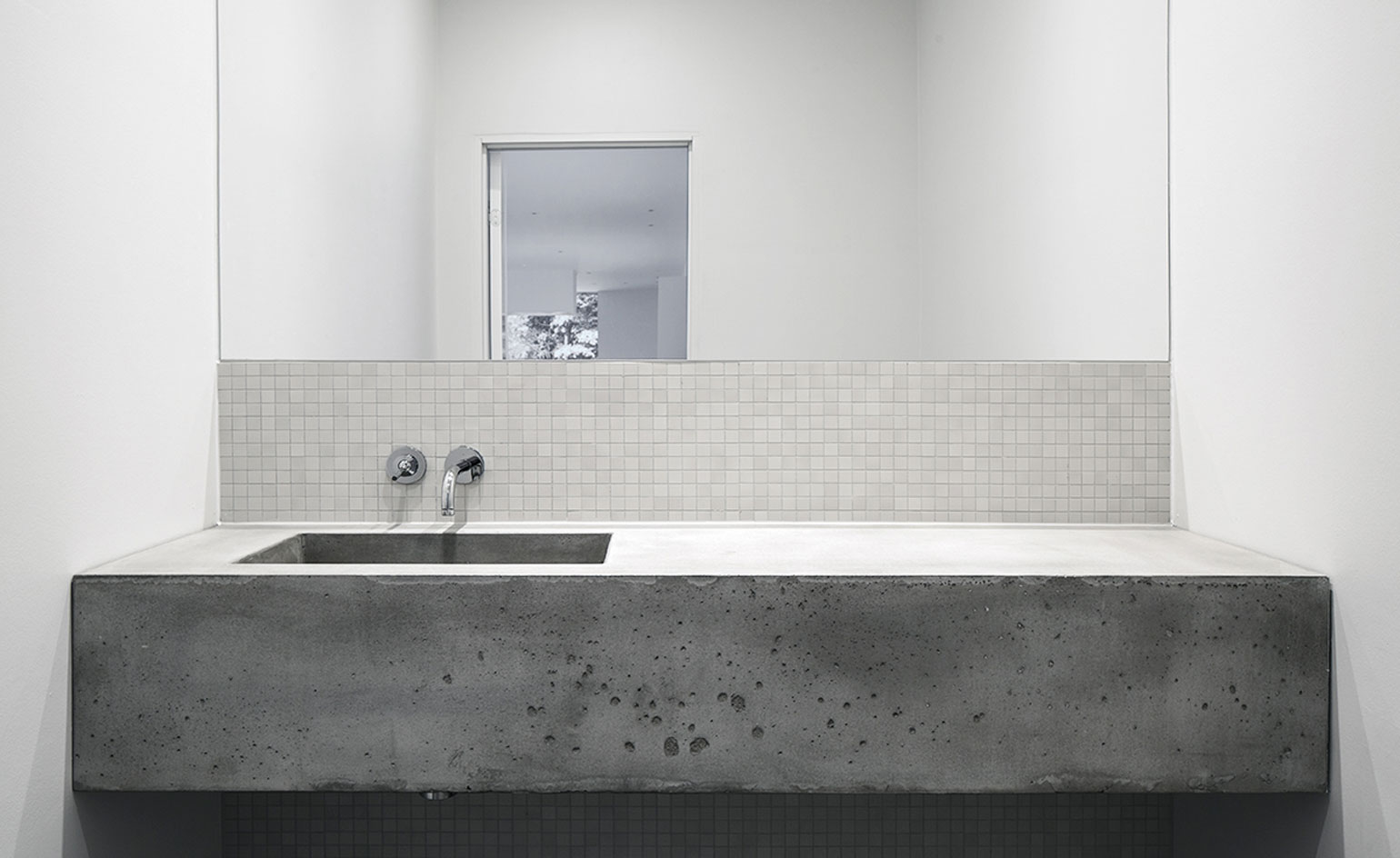
The natural stone bathroom sink conforms to the overall interior palette range of grey and white tones, and references the granite landscape of the site
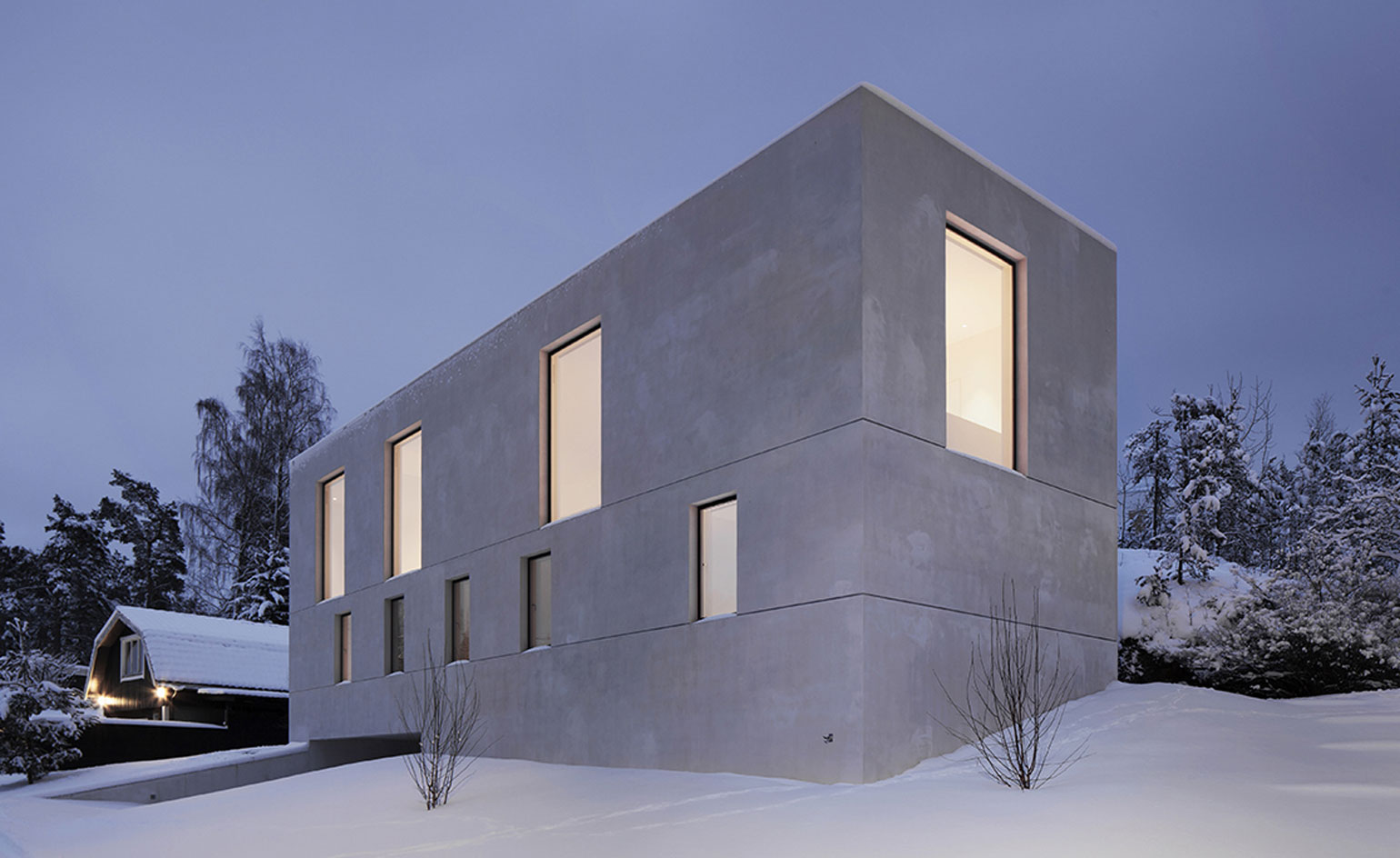
At night the top floor living space glows from within. The openings are highlighted by their black window frames
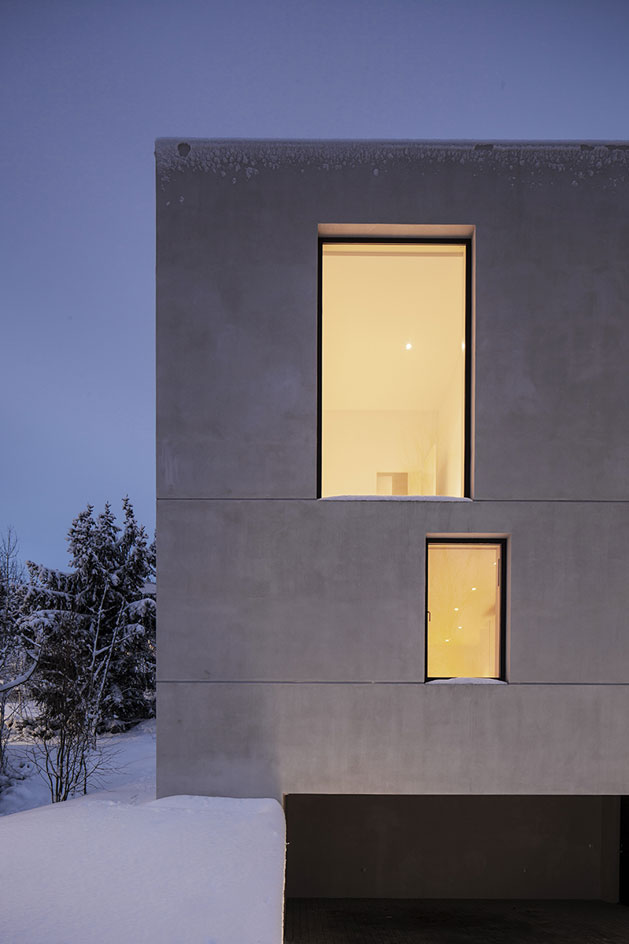
The architects 'looked to provide large enough windows which would provide sufficient light, without sacrificing privacy'
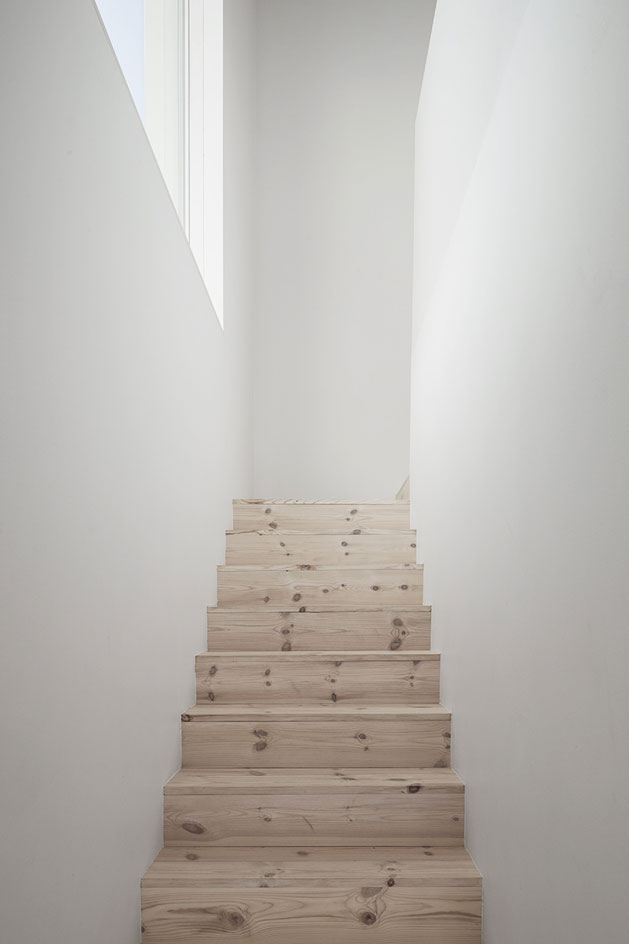
The villa is a celebration of simplicity in design, with whitened pinewood floors, flush skirting and a modest timber staircase contributing to a perfectly detailed and understated look
Receive our daily digest of inspiration, escapism and design stories from around the world direct to your inbox.
-
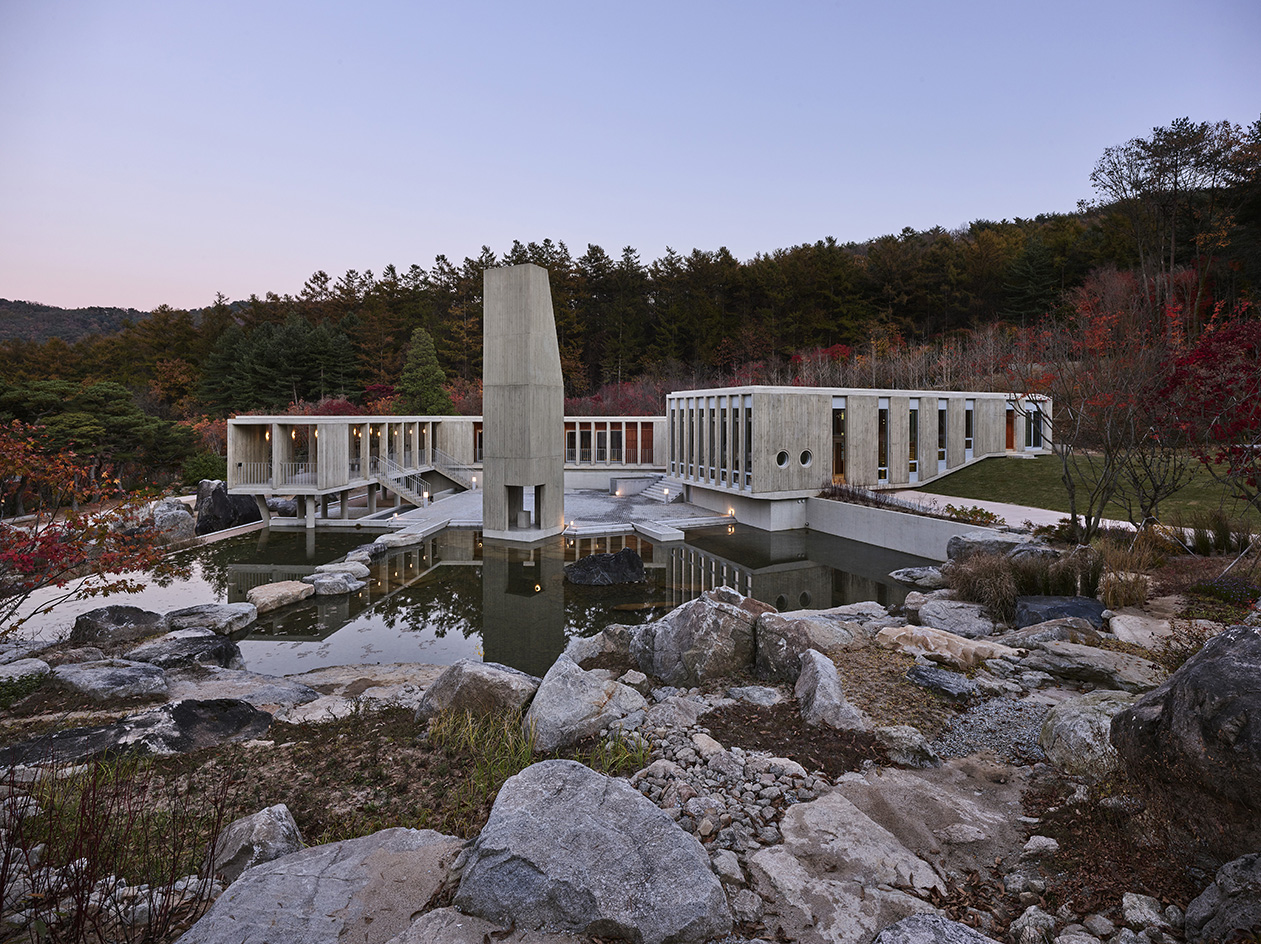 A new Korean garden reimagines tradition for the 21st century
A new Korean garden reimagines tradition for the 21st centuryThe new Médongaule Korean Gardens in Gyeonggi Province explore the country’s rich tradition; within it, the Seongok Academy Building provides a layered spatial experience drawing on heritage and a connection with nature
-
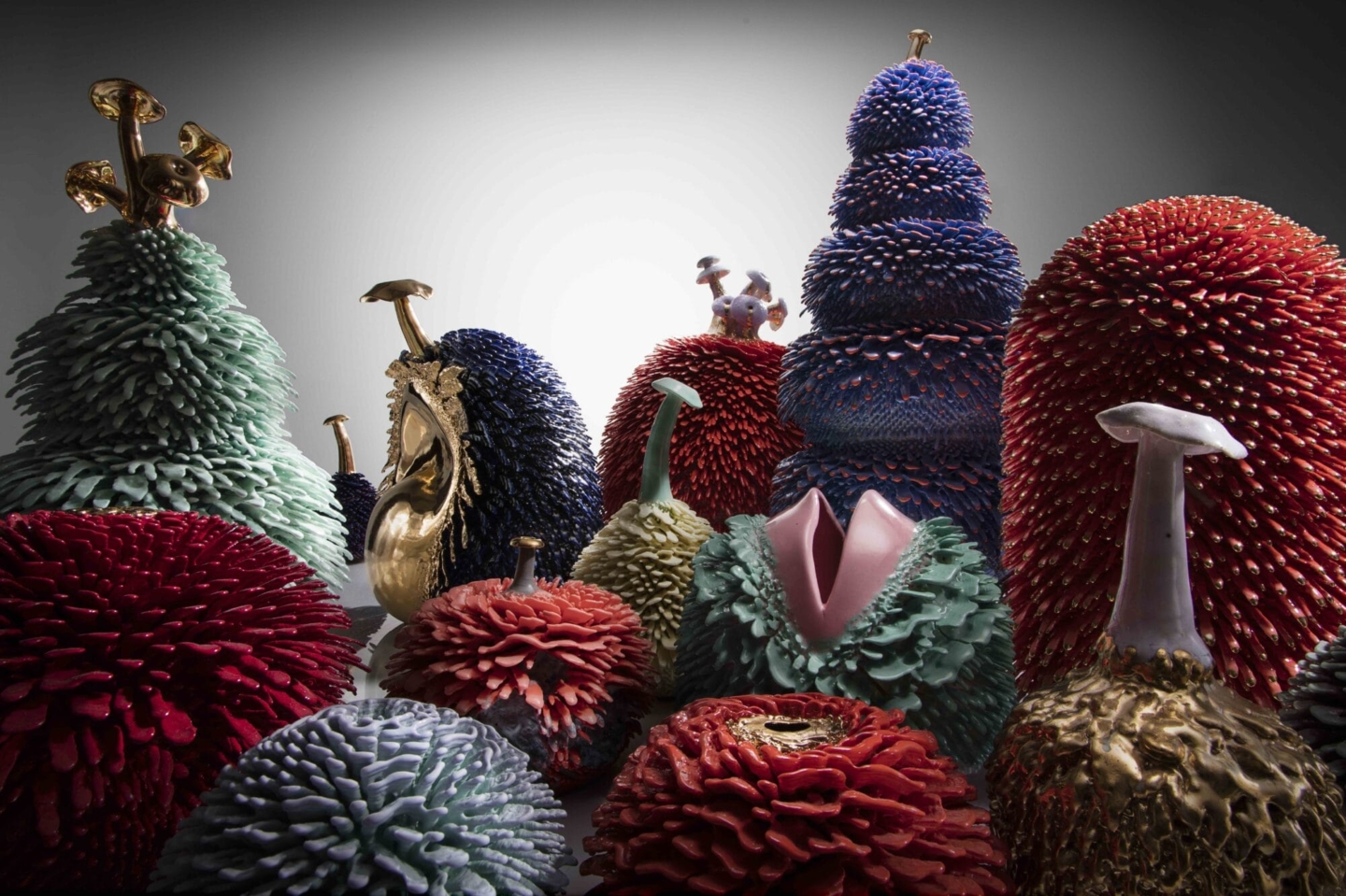 Ten out-of-this-world design exhibitions to see in 2026
Ten out-of-this-world design exhibitions to see in 2026From contemporary grandes dames to legends past, and ‘non-human’ design: here are ten design exhibitions we’re looking forward to seeing in 2026
-
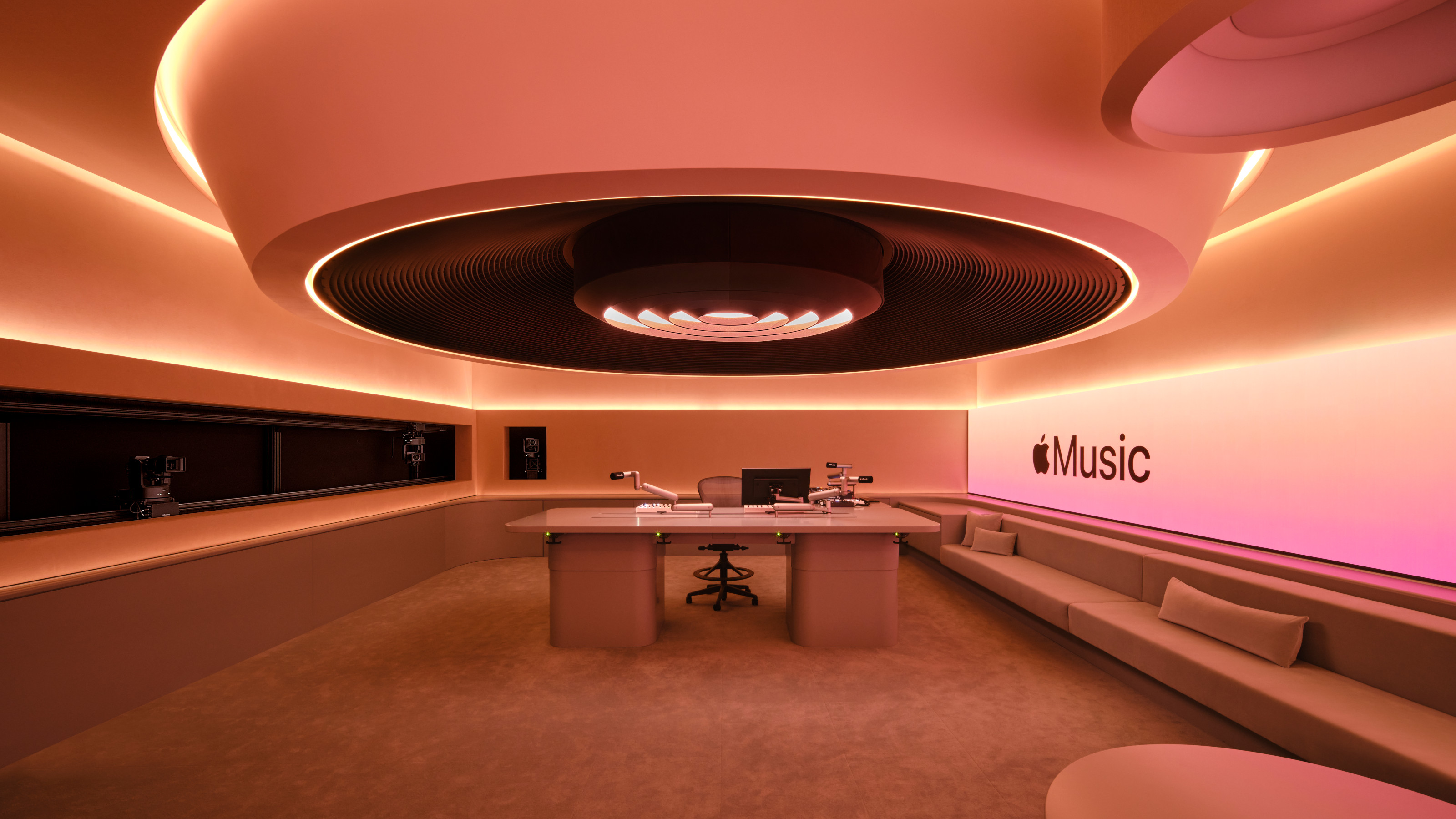 Apple Music’s new space for radio, live music and events sits in the heart of creative LA
Apple Music’s new space for radio, live music and events sits in the heart of creative LAApple Music’s Rachel Newman and global head of workplace design John De Maio talk about the shaping of the company’s new Los Angeles Studio
-
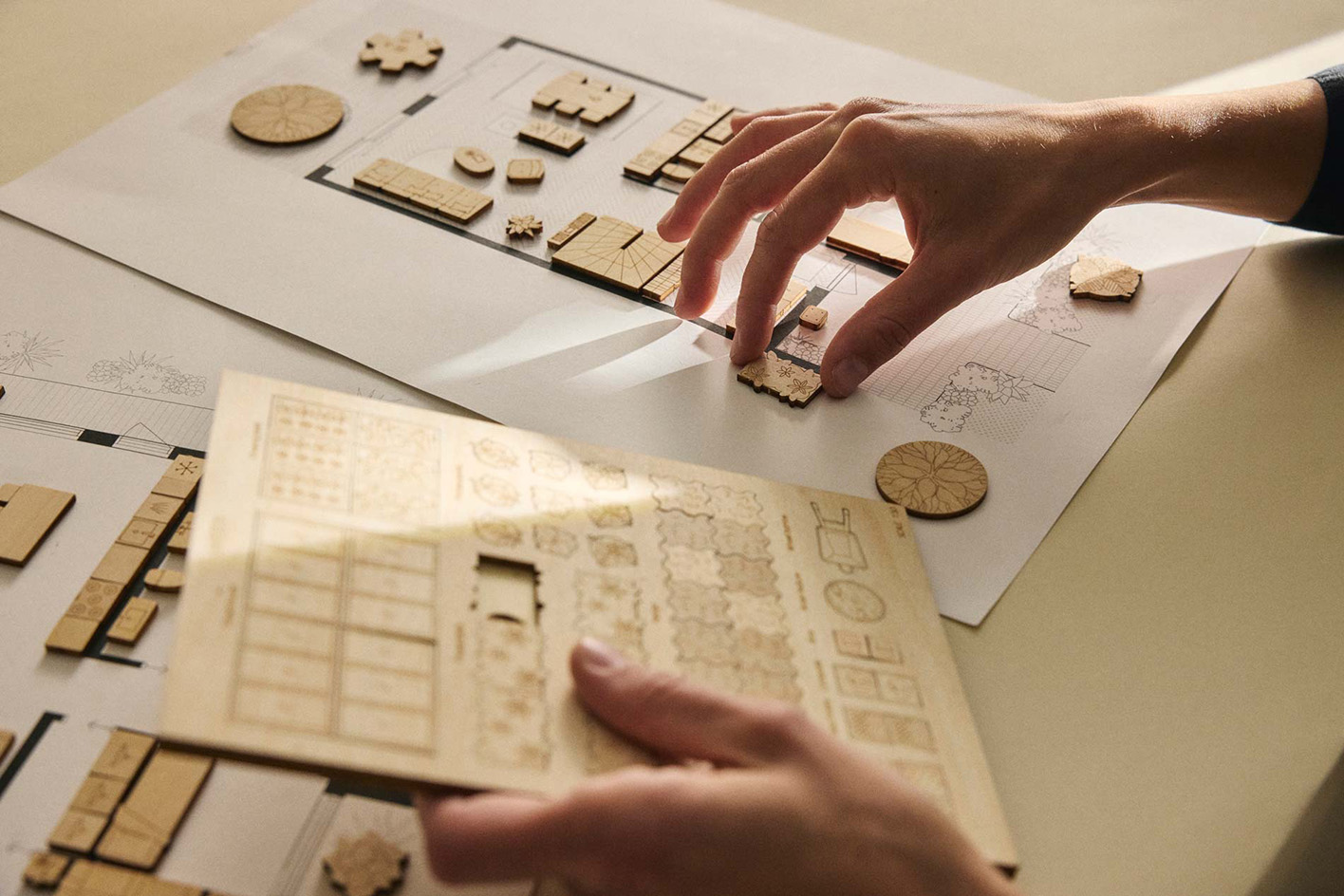 An analogue room planner kit makes designing your dream home a doddle
An analogue room planner kit makes designing your dream home a doddlePlanora, a new room planner option conceived by a team of three Swedish architects, is a beautifully produced, analogue tool to help conceptualise your new space
-
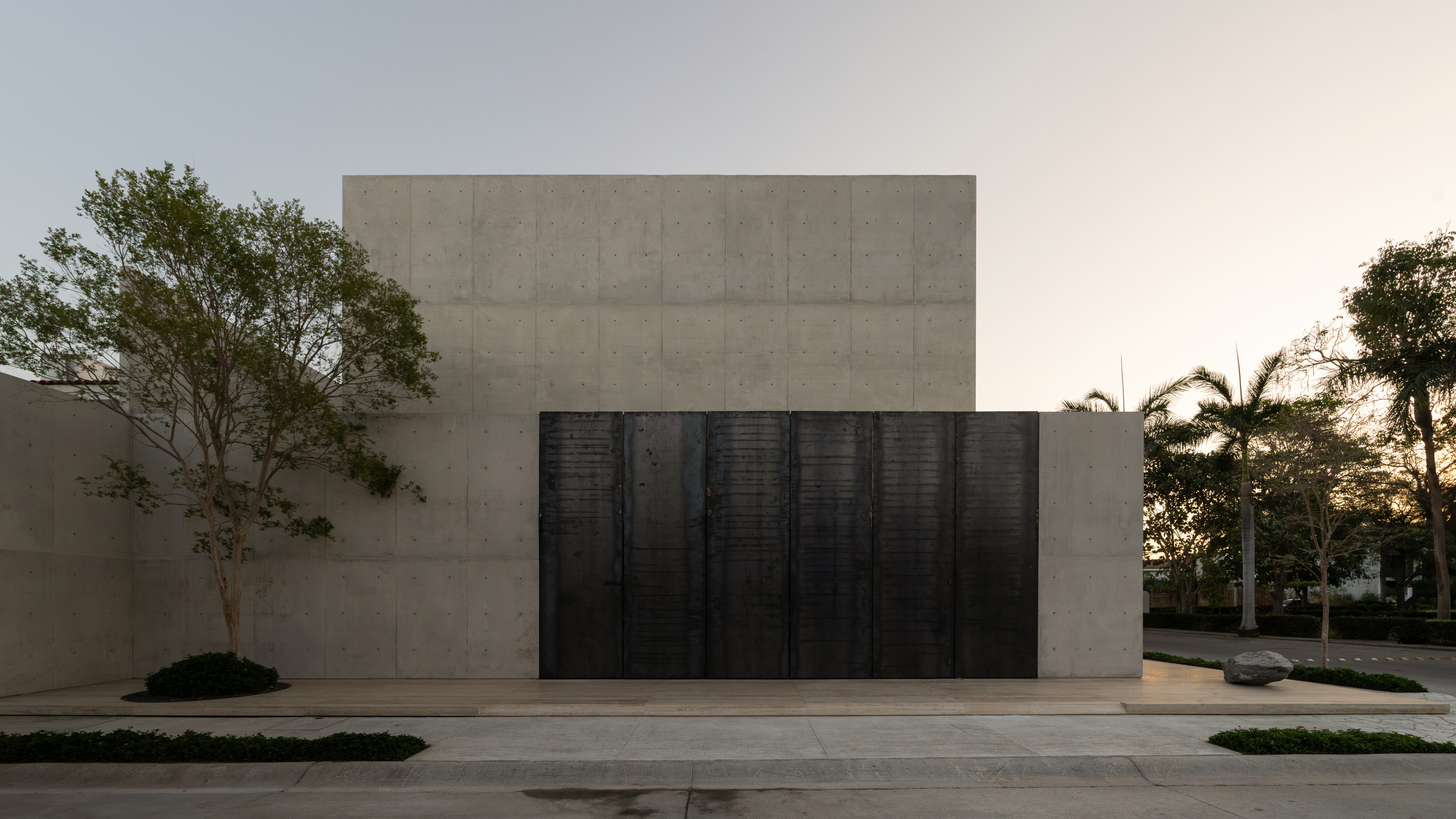 A beautifully crafted concrete family house in a Mexican suburb is a contemplative oasis
A beautifully crafted concrete family house in a Mexican suburb is a contemplative oasisHW Studio have shaped a private house from raw concrete, eschewing Brutalist forms in favour of soft light, enclosed spaces and delicate geometries
-
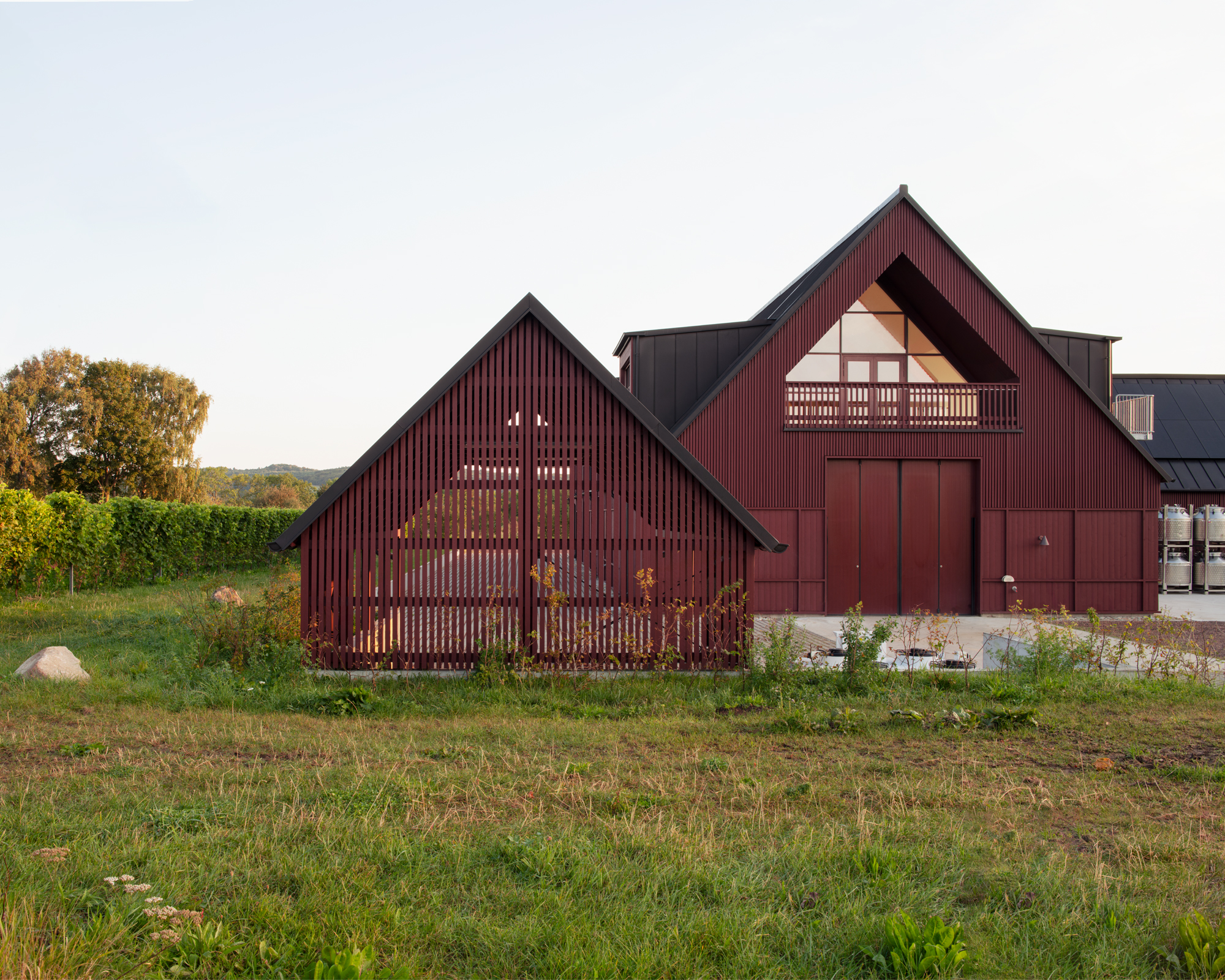 This striking new vineyard is putting Swedish wine on the map
This striking new vineyard is putting Swedish wine on the mapBerglund Arkitekter completes a new home for Kullabergs Vingård in Sweden's verdant Skåne country
-
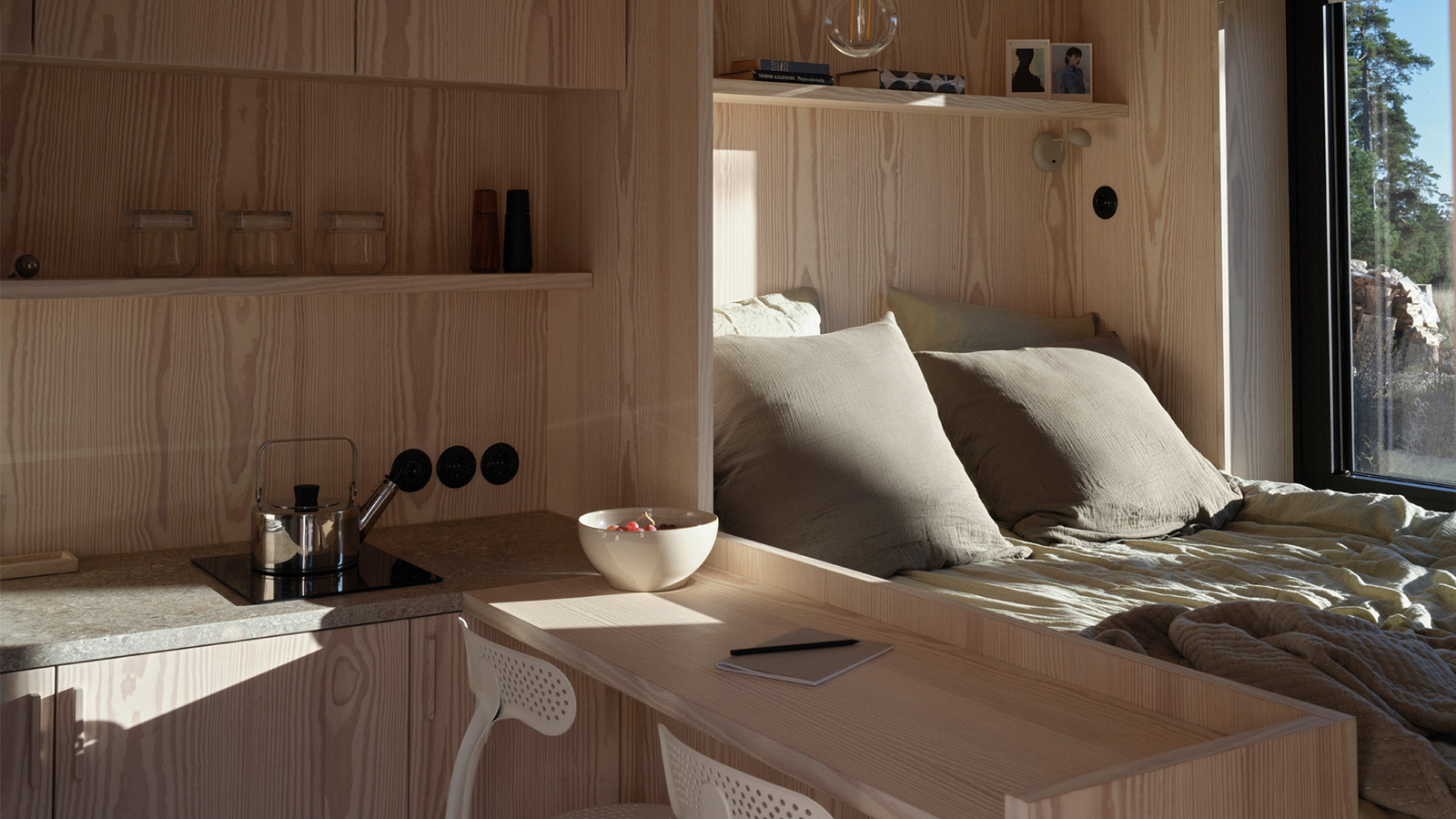 ‘Close to solitude, but with a neighbour’: Furu’s cabins in the woods are a tranquil escape
‘Close to solitude, but with a neighbour’: Furu’s cabins in the woods are a tranquil escapeTaking its name from the Swedish word for ‘pine tree’, creative project management studio Furu is growing against the grain
-
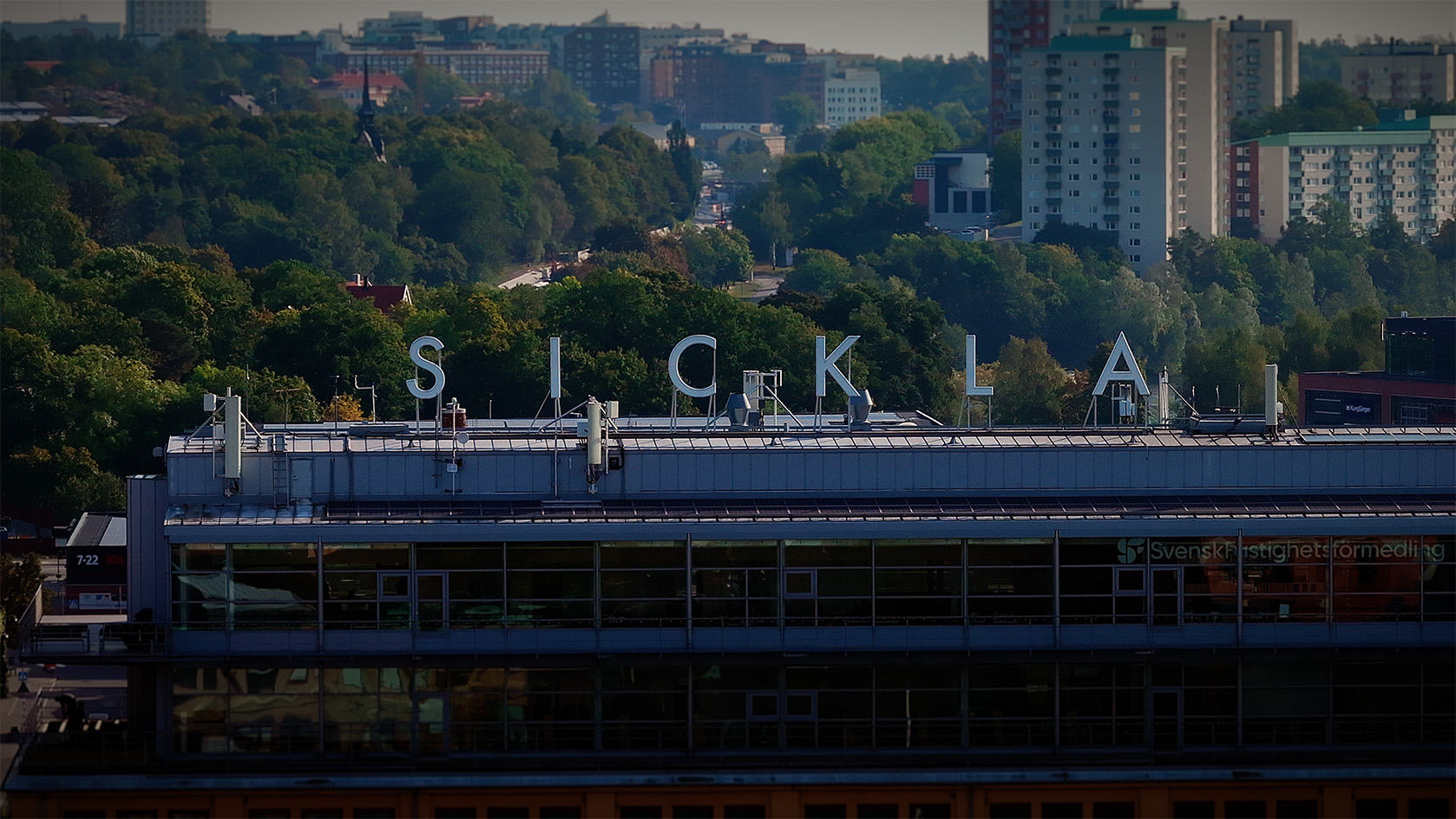 Stockholm Wood City: inside the extraordinary timber architecture project
Stockholm Wood City: inside the extraordinary timber architecture projectStockholm Wood City is leading the way in timber architecture; we speak to the people behind it to find out the who, what, why and how of the project
-
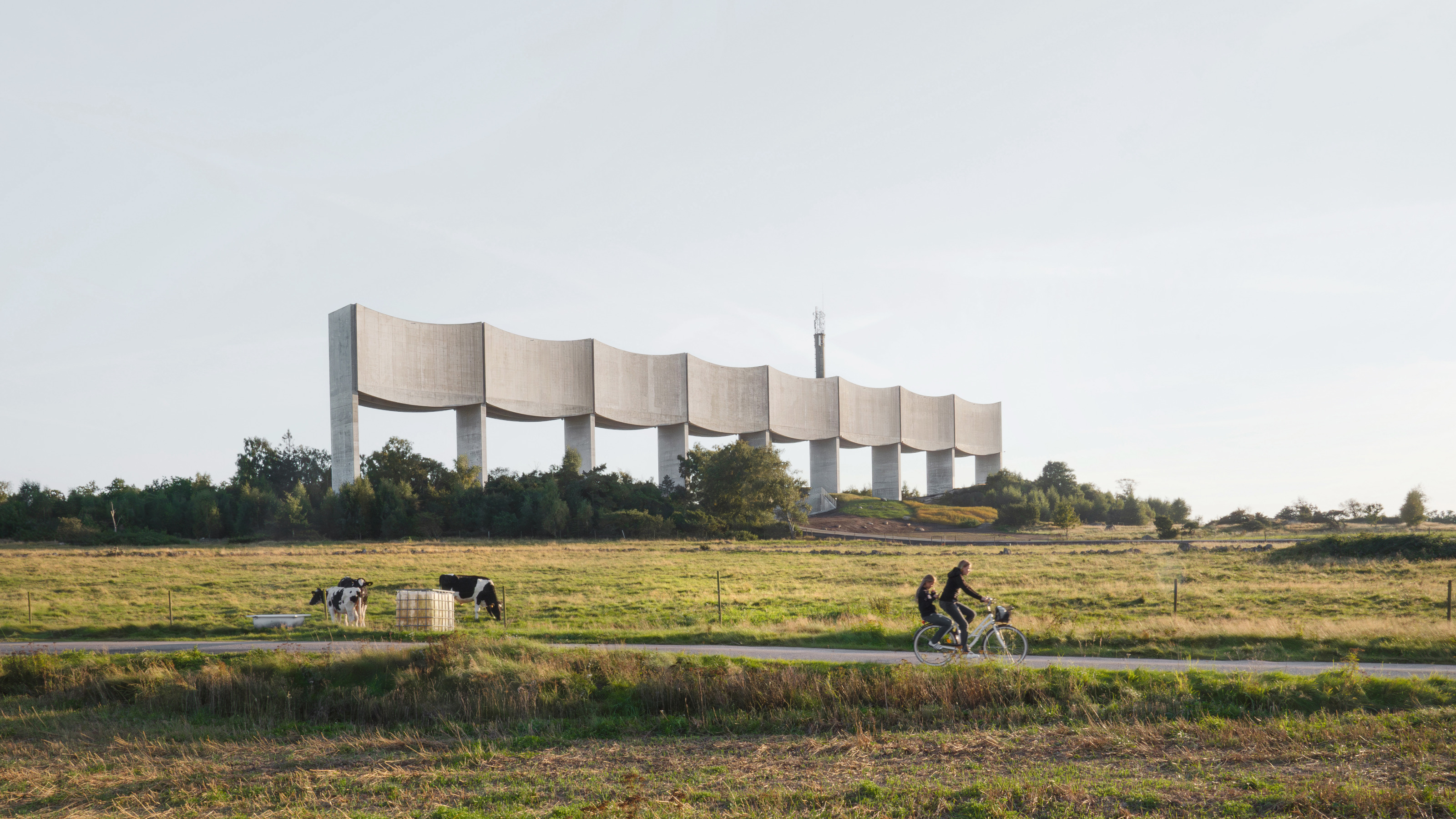 A bold new water tower by White Arkitekter strides across the Swedish landscape
A bold new water tower by White Arkitekter strides across the Swedish landscapeThe Våga Water Tower in Varberg is a monument to civil engineering, a functional concrete sculpture that's designed to last for centuries
-
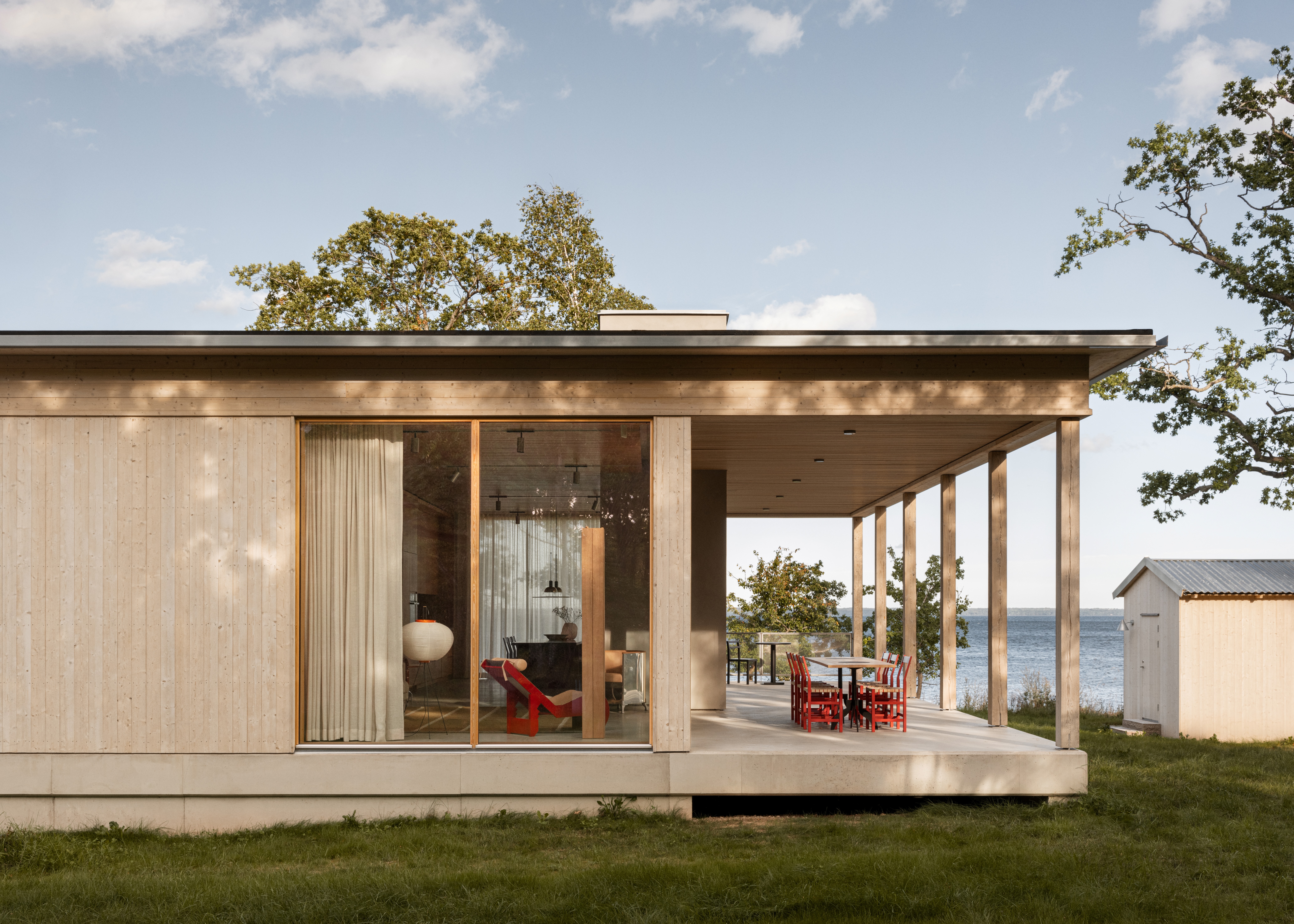 This Swedish summer house is a family's serene retreat by the trees and the Baltic sea
This Swedish summer house is a family's serene retreat by the trees and the Baltic seaHorsö, a Swedish summer house by Atelier Alba is a playfully elegant retreat by the Kalmarsund Sea and a natural reserve
-
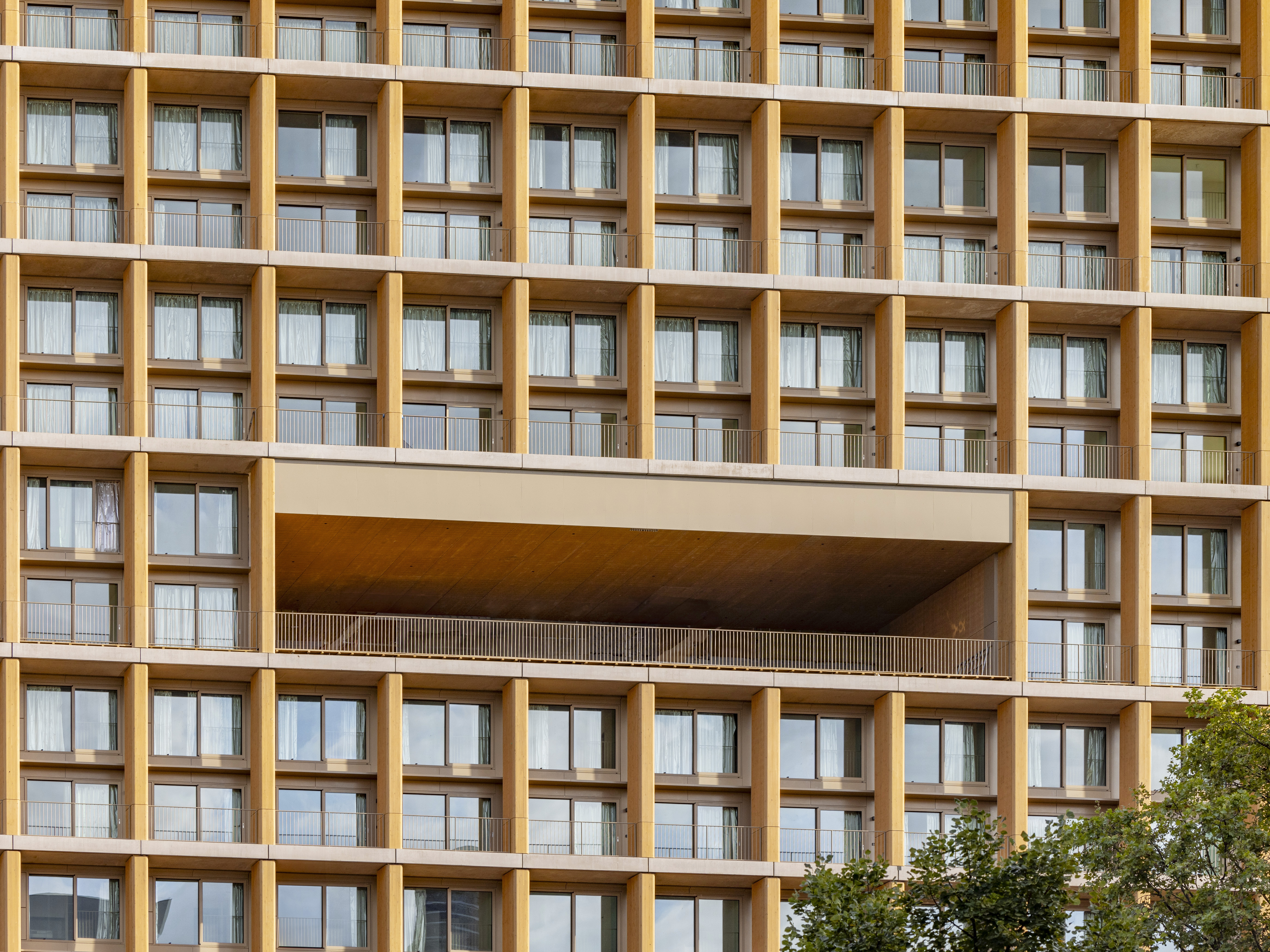 Explore wood architecture, Paris' new timber tower and how to make sustainable construction look ‘iconic’
Explore wood architecture, Paris' new timber tower and how to make sustainable construction look ‘iconic’A new timber tower brings wood architecture into sharp focus in Paris and highlights ways to craft buildings that are both sustainable and look great: we spoke to project architects LAN, and explore the genre through further examples