The new Casa Wabi Foundation by Tadao Ando in Mexico combines tradition and modern design

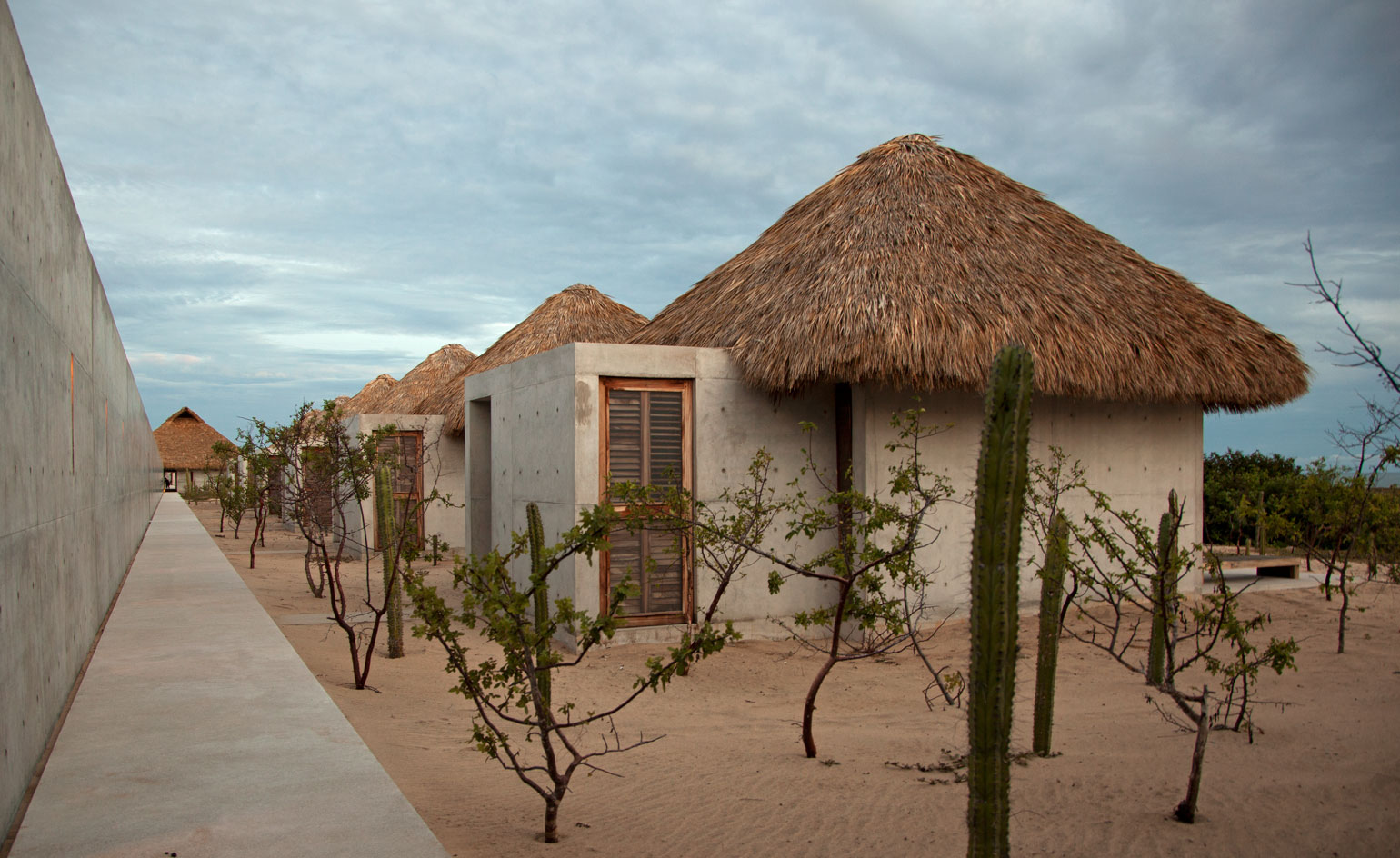
Receive our daily digest of inspiration, escapism and design stories from around the world direct to your inbox.
You are now subscribed
Your newsletter sign-up was successful
Want to add more newsletters?

Daily (Mon-Sun)
Daily Digest
Sign up for global news and reviews, a Wallpaper* take on architecture, design, art & culture, fashion & beauty, travel, tech, watches & jewellery and more.

Monthly, coming soon
The Rundown
A design-minded take on the world of style from Wallpaper* fashion features editor Jack Moss, from global runway shows to insider news and emerging trends.

Monthly, coming soon
The Design File
A closer look at the people and places shaping design, from inspiring interiors to exceptional products, in an expert edit by Wallpaper* global design director Hugo Macdonald.
Following last year's grand opening of the art, architecture and design school at the University of Monterrey (The Gate of Creation), Mexico has been gearing up for the launch of its second high profile public building designed by Tadao Ando; the home for the Casa Wabi Foundation.
Set up by artist Bosco Sodi and directed by Patricia Martin (former director and curator of La Colección Jumex), the art foundation is situated on the outskirts of Puerto Escondido, Oaxaca, about 500 miles southwest of Mexico City. Sodi 'always admired Ando's architecture' and approached the Japanese Pritzker Prize-winning architect for the design of his foundation's new headquarters. There is one more Japanese connection - Casa Wabi is named after the Japanese ideal of wabi-sabi, which revolves around the beauty of life's imperfections.
Ando obliged, creating a central complex around which sit six freestanding residences. The composition also includes two studios, an exhibition space and several multipurpose spaces. A 67-acre botanical garden set to become the foundation's outdoor contemporary art collection completes the scheme.
The architecture combines modern and traditional materials and techniques; the structure is concrete, following Ando's signature style, but also uses the region's traditional 'palapa' construction. This is an open-sided pavilion featuring a thatched roof made of dried palm leaves that is common in that area of Mexico.
Casa Wabi opens this weekend with a new site-specific installation by French artist Daniel Buren and aims to run four main programs: an interdisciplinary artist residency, social and education programs and a garden and film program that will bring together the artists and the local community. The foundation is open by appointment.
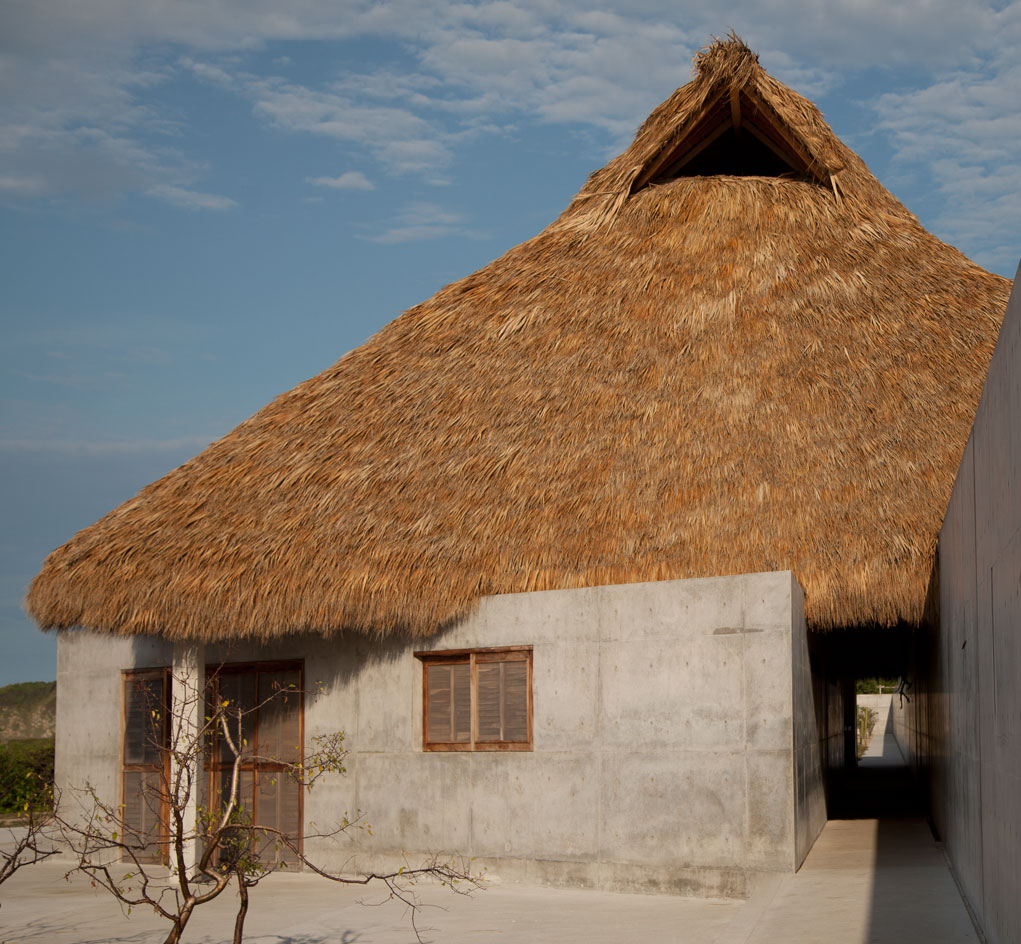
The architecture combines modern and traditional materials and techniques.
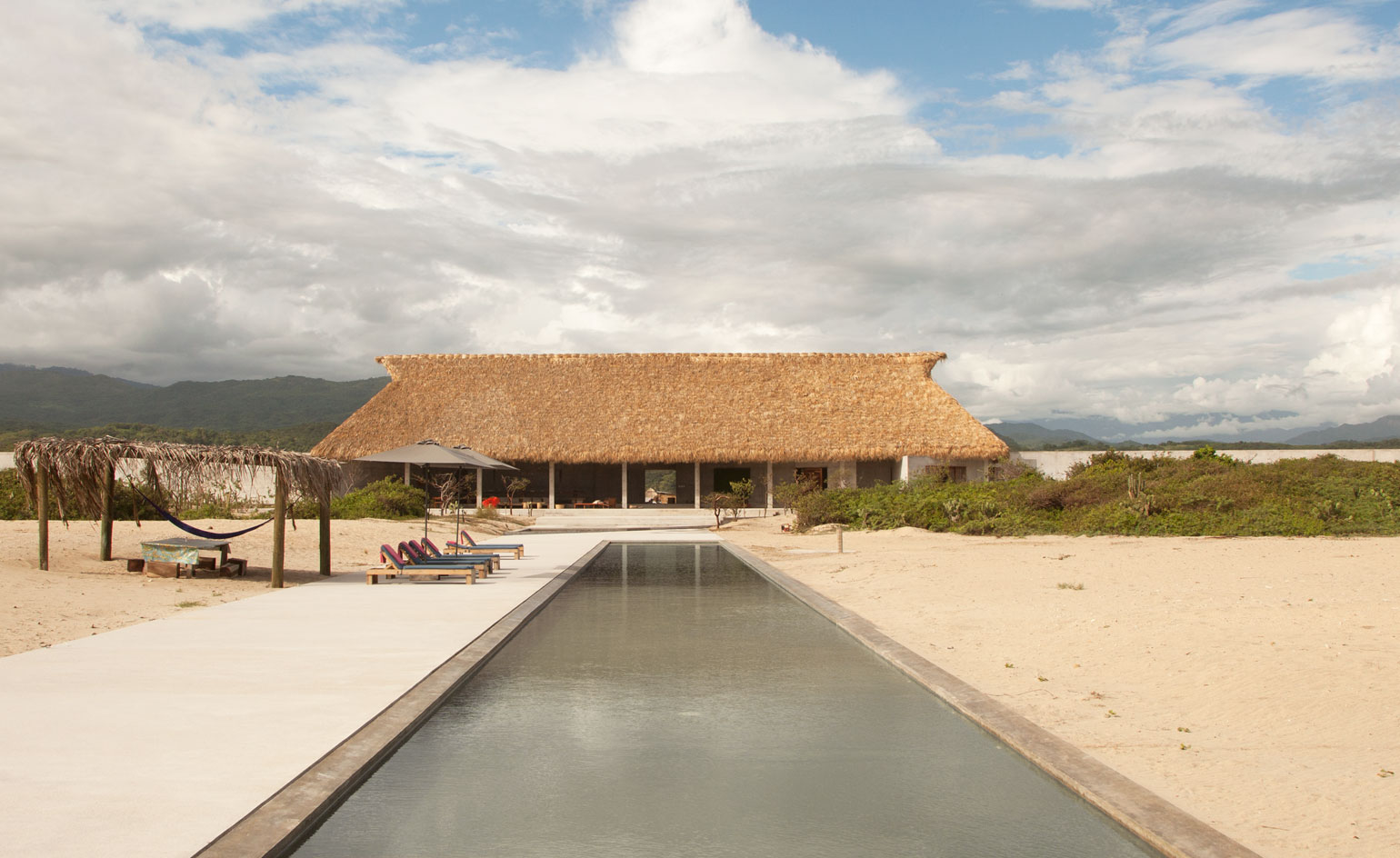
The structures are concrete, following Ando's signature style, but the architect also uses the region's traditional 'palapa' pavilions.
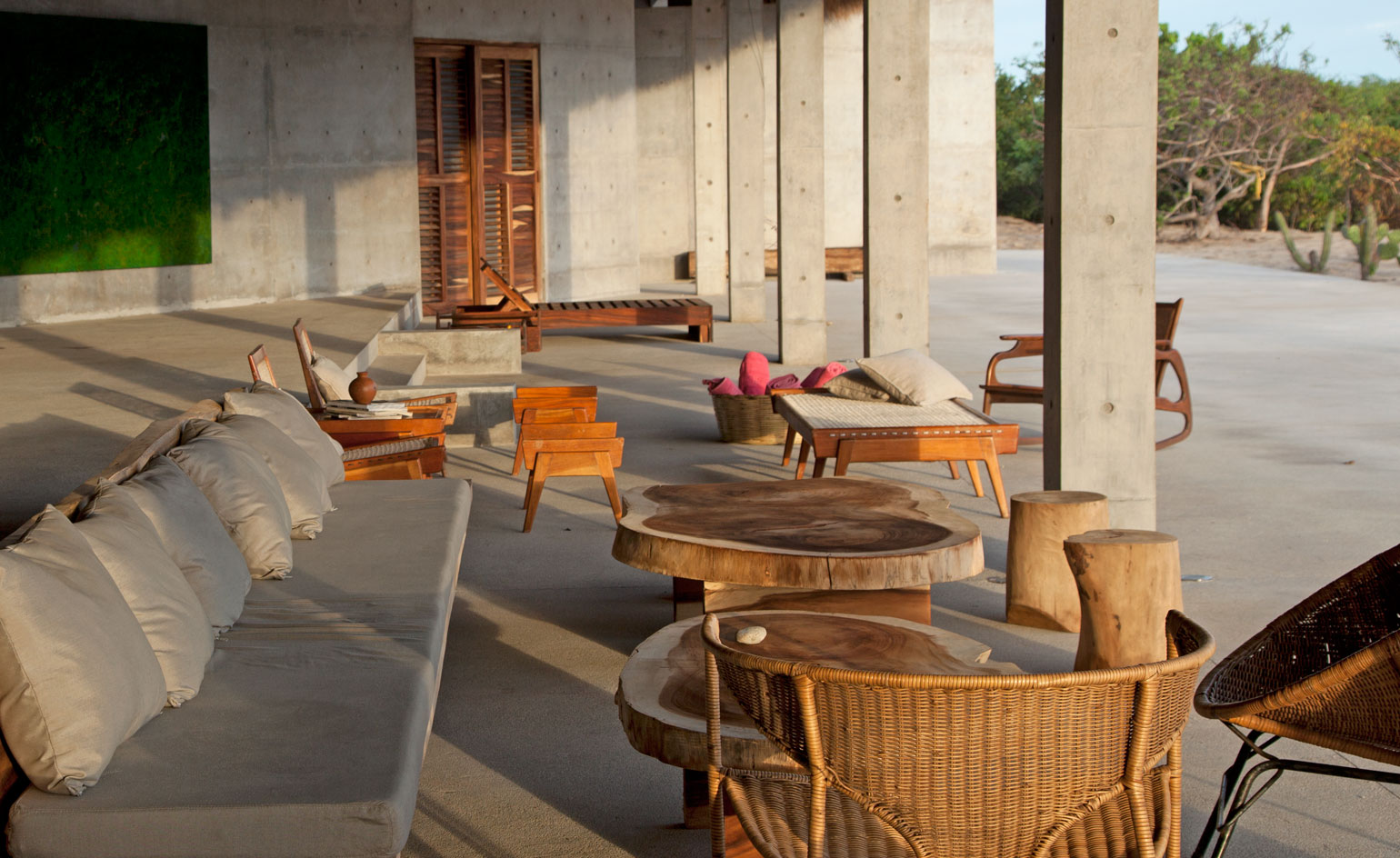
A palapa is an open-sided pavilion, featuring a thatched roof made of dried palm leaves that is common in that area of Mexico
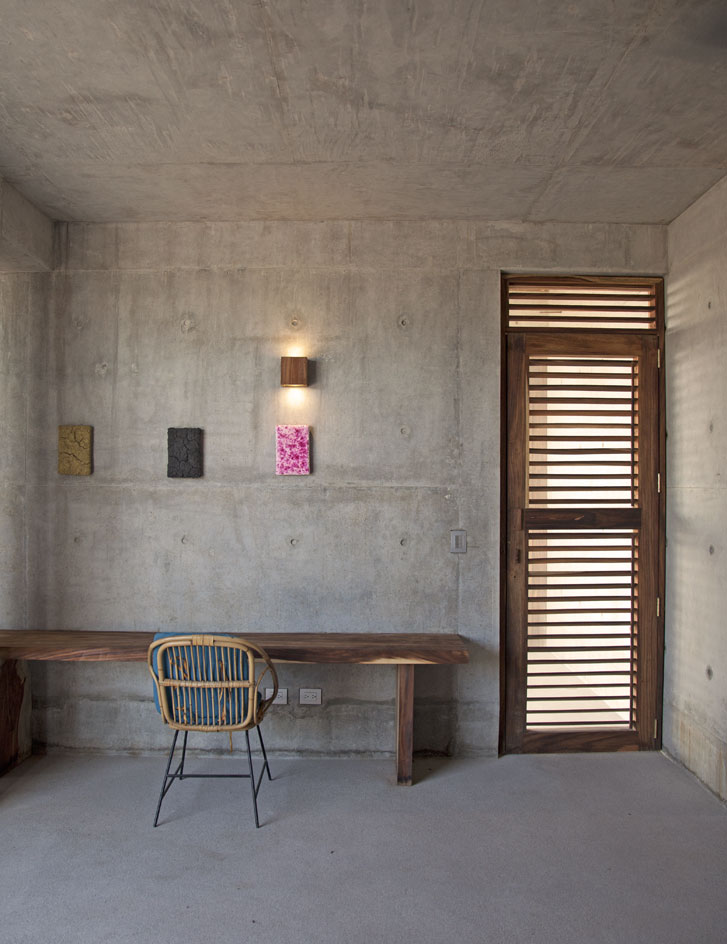
The complex includes two studios, an exhibition space and several multipurpose spaces.
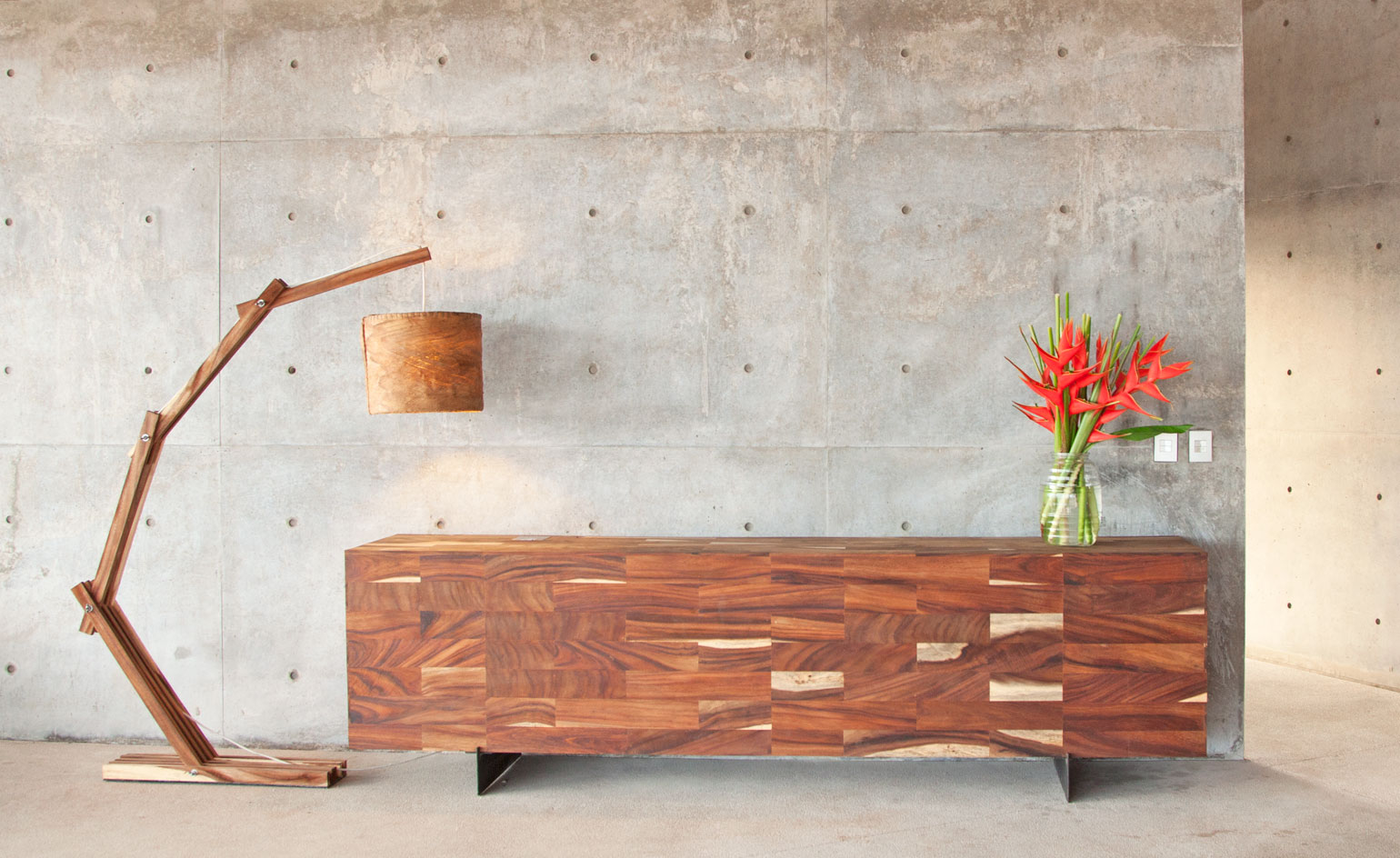
Casa Wabi takes its name after the Japanese concept of wabi-sabi, which revolves around the beauty of life's imperfections.
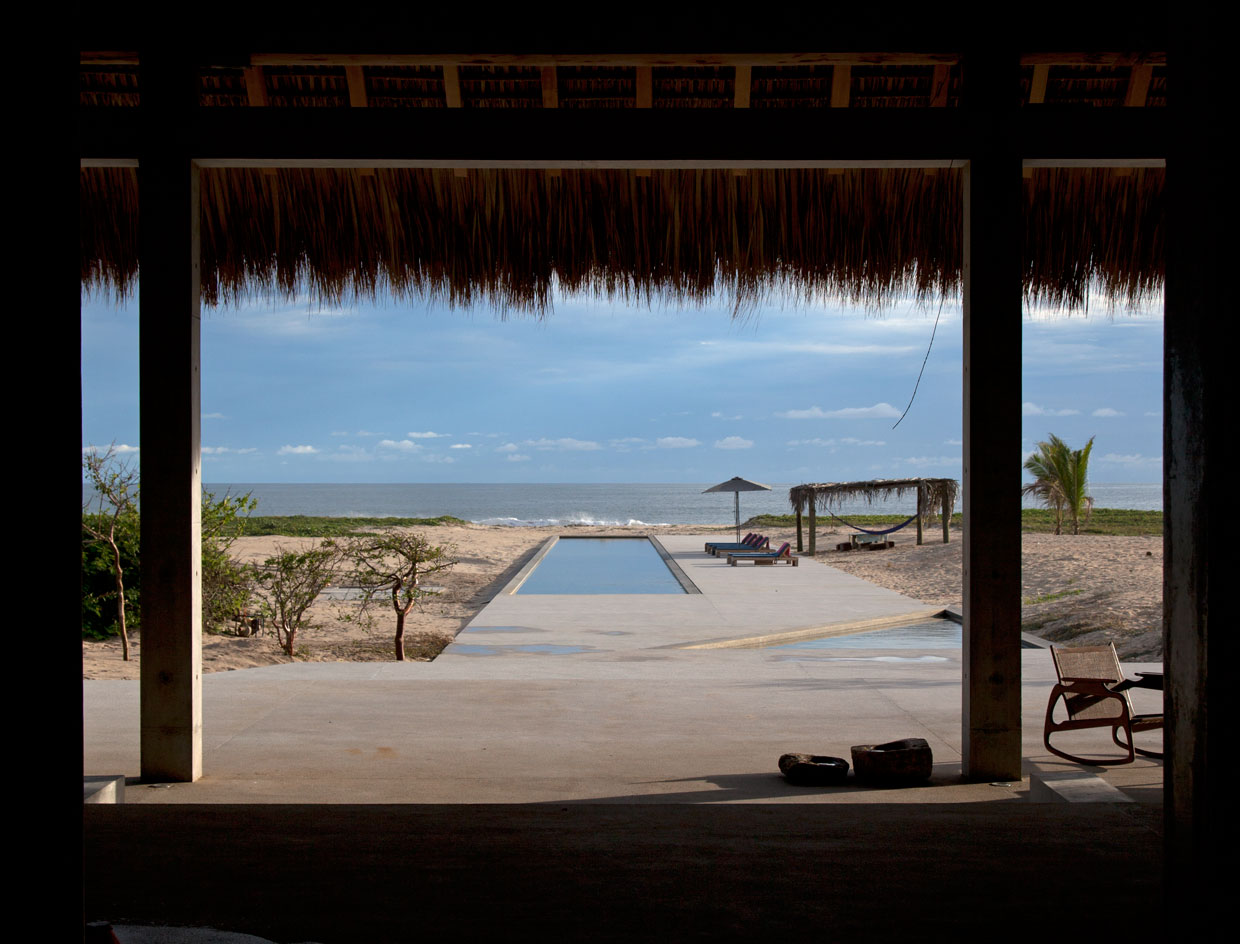
The foundation's team aims for the program to bring together the artists and the local community.
ADDRESS
G Protasio Tagle 41, Piso 1
San Miguel Chapultepec
Miguel Hidalgo, 11850
Mexico
Receive our daily digest of inspiration, escapism and design stories from around the world direct to your inbox.
Ellie Stathaki is the Architecture & Environment Director at Wallpaper*. She trained as an architect at the Aristotle University of Thessaloniki in Greece and studied architectural history at the Bartlett in London. Now an established journalist, she has been a member of the Wallpaper* team since 2006, visiting buildings across the globe and interviewing leading architects such as Tadao Ando and Rem Koolhaas. Ellie has also taken part in judging panels, moderated events, curated shows and contributed in books, such as The Contemporary House (Thames & Hudson, 2018), Glenn Sestig Architecture Diary (2020) and House London (2022).
