What’s cooking: SelgasCano talk to us about their new work
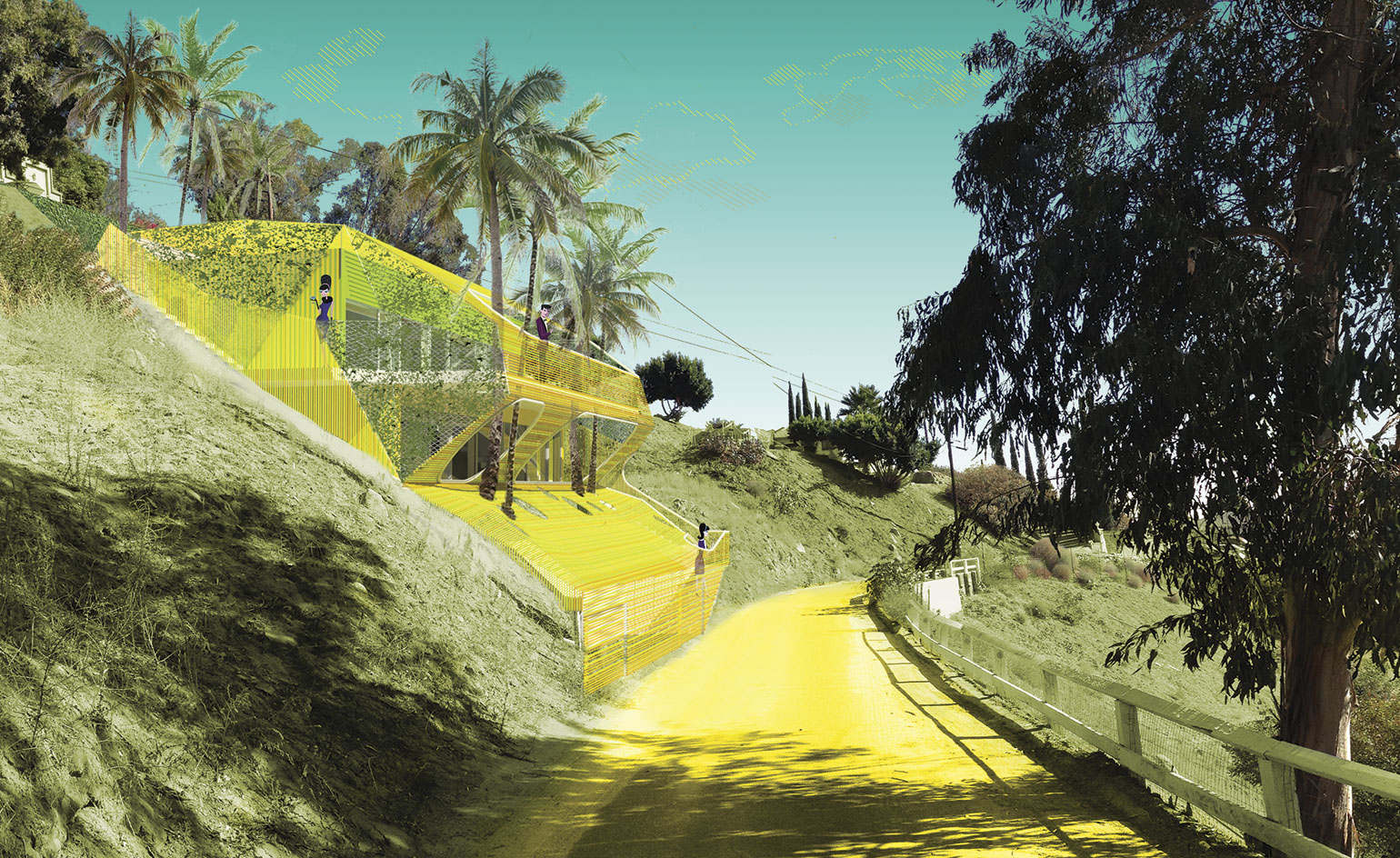
Receive our daily digest of inspiration, escapism and design stories from around the world direct to your inbox.
You are now subscribed
Your newsletter sign-up was successful
Want to add more newsletters?

Daily (Mon-Sun)
Daily Digest
Sign up for global news and reviews, a Wallpaper* take on architecture, design, art & culture, fashion & beauty, travel, tech, watches & jewellery and more.

Monthly, coming soon
The Rundown
A design-minded take on the world of style from Wallpaper* fashion features editor Jack Moss, from global runway shows to insider news and emerging trends.

Monthly, coming soon
The Design File
A closer look at the people and places shaping design, from inspiring interiors to exceptional products, in an expert edit by Wallpaper* global design director Hugo Macdonald.
José Selgas and Lucía Cano, the duo that make up the Madrid-based studio SelgasCano, have compared their role as architects to that of a waiter: they are mere intermediaries between the demands of the client, the place and construction. The 'kitchen' (or studio) is where the work is 'cooked'.
After the success of SalgasCano's Serpentine Gallery Pavilion – an amorphous tube made of multi-coloured plastic – the practice is bubbling with new projects. One is an extension of Second Home, the creative workplace in East London, founded by the young entrepreneurs Rohan Silva and Sam Aldenton. The first phase was completed by SegasCano in late 2014. The extension will see the venue expand by three floors, doubling the number of private work studios. Due to be completed in May 2016, the architects have projected full-grown trees and large indoor ponds weaving around sunken seating areas. As far as risk-taking goes, it seem Second Home's co-founders are dream clients.
'Yes they are,' agrees Selgas from his glass-walled studio in a wood near Madrid. 'The relationship is very fluid - it's like "lets to this and lets do that.''' Selgas is less impressed with the Tower Hamlets Department of Planning, who are having trouble understanding a new facade for the building, which is inspired by a typically English greenhouse extension. 'Trying to be the first is difficult,' Selgas laments. 'It's the same the world over.'
Elsewhere, the Plasencia Congress Centre - a controversial project that has been 10 years in the making - is finally coming to an end. And over in Los Angeles, the studio will sign off three private homes in early 2016.
One is situated the slopes of Mount Washington. It features a terrace the same size as the interior because, the architects say, in LA people live as much outside as they do in. In order to cut costs, a challenge that Selgas and Cano relish as much as they do juxtaposing high-tech materials with nature, every interior element comes from the catalogue of Home Depot. Giant palm trees, weave through a protective enveloping façade made of recycled wood, giving the impression of a classic mid-century LA home styled by a pair of eco-minded futurists.
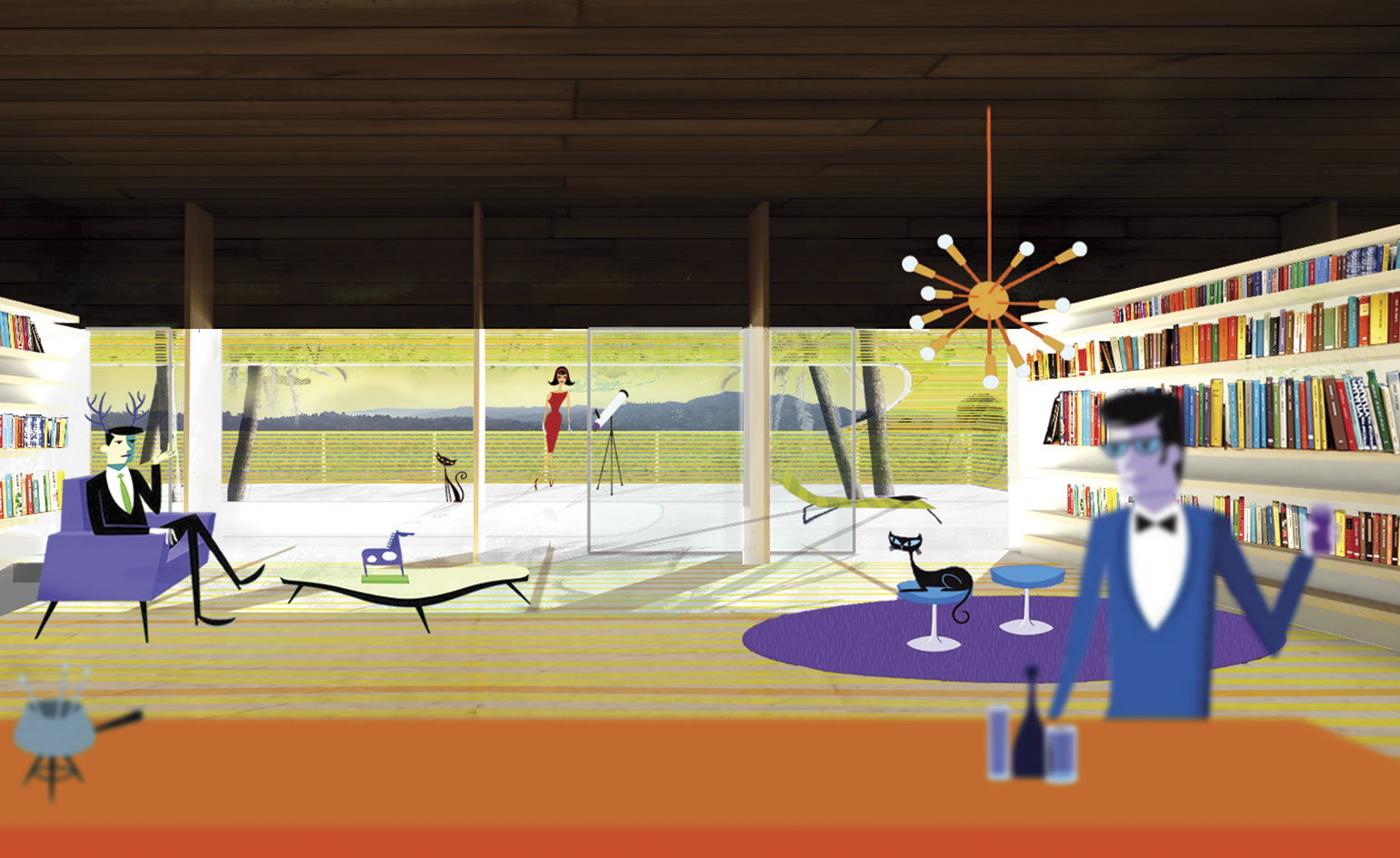
Situated in Mount Washington, the house has stunning 180 degree views of the San Fernando valley
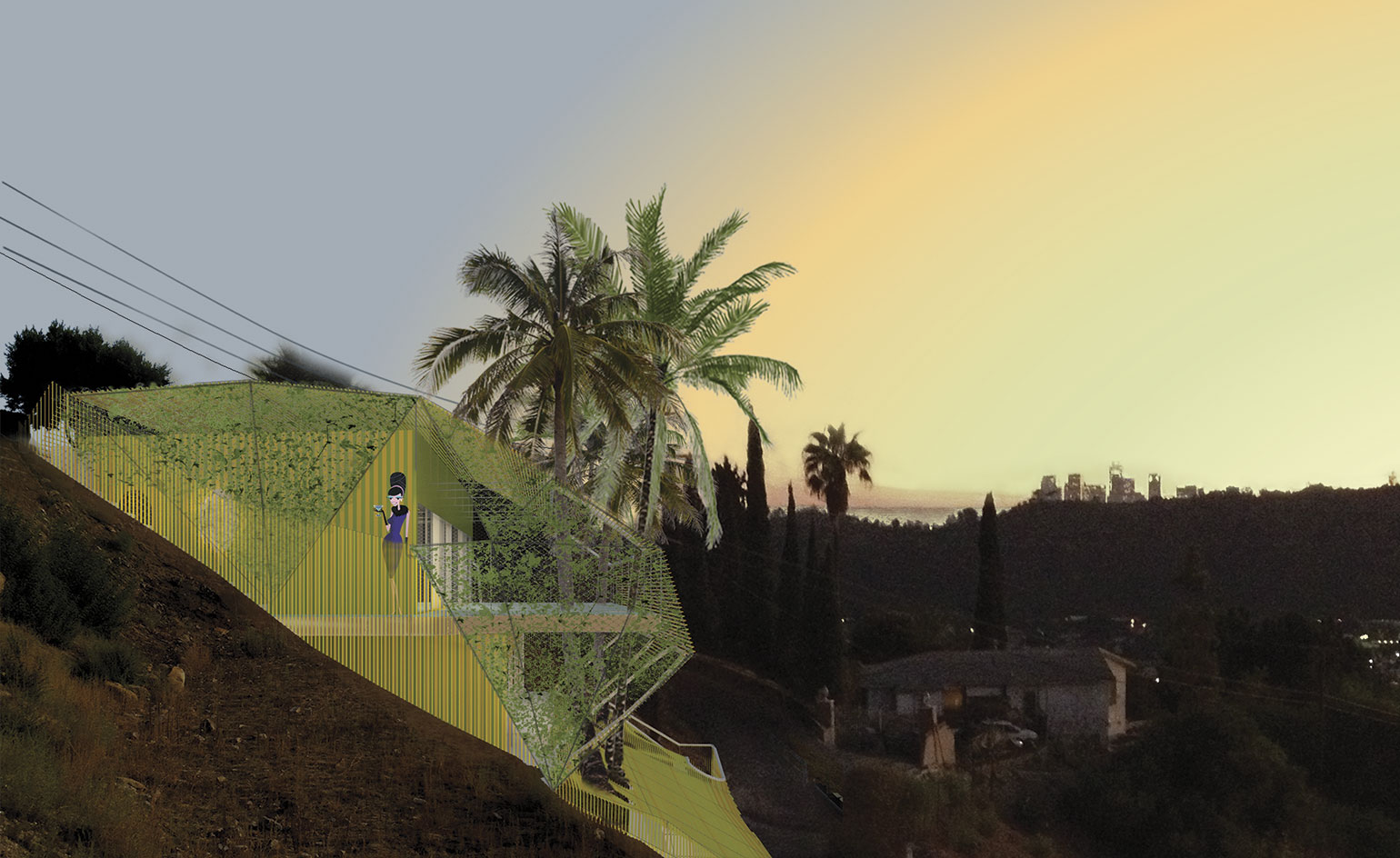
The architects make the most of the site’s natural slope with their design
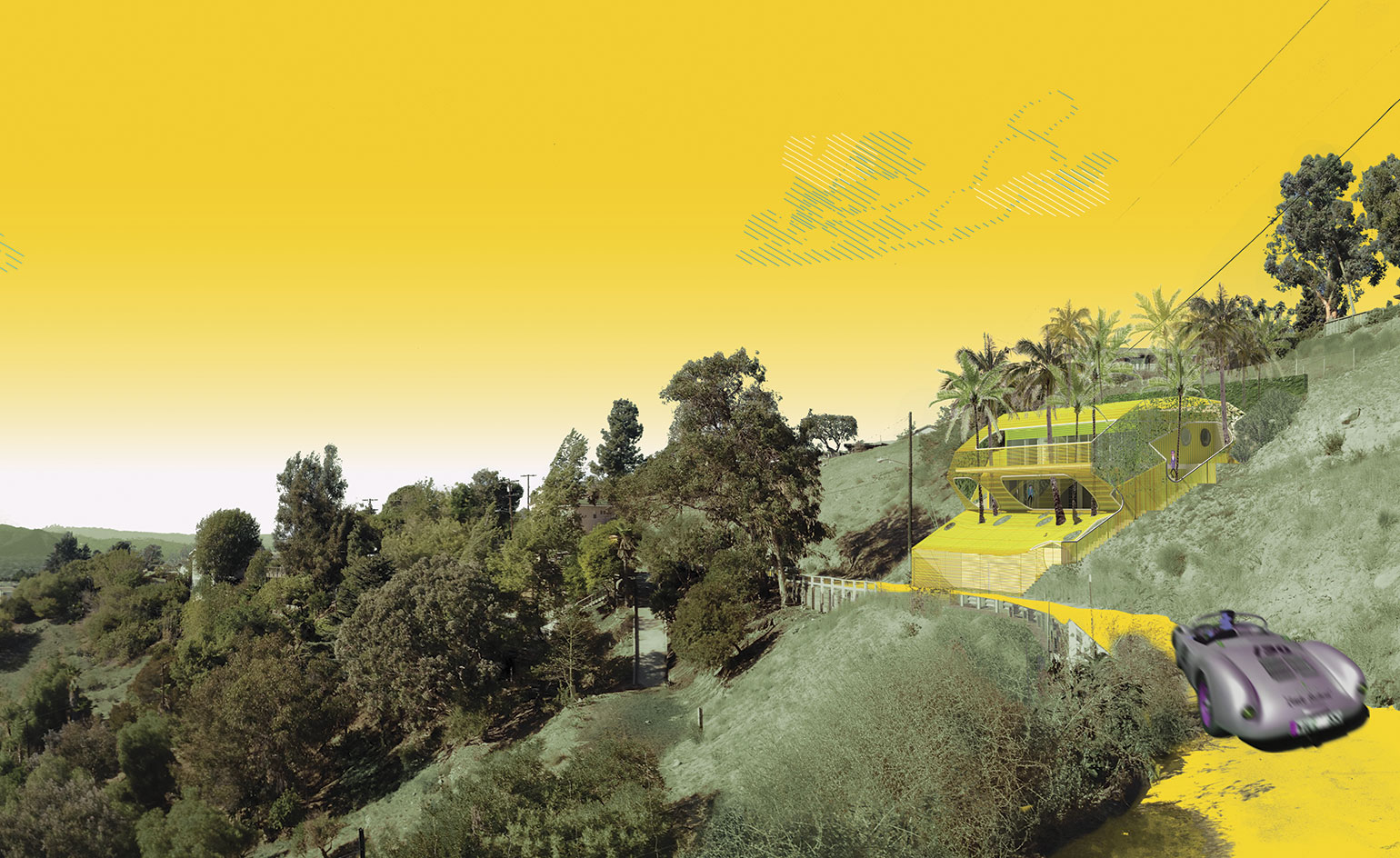
...which exhibits the pair’s signature use of vibrant colours. The house is slated for completion in 2016.
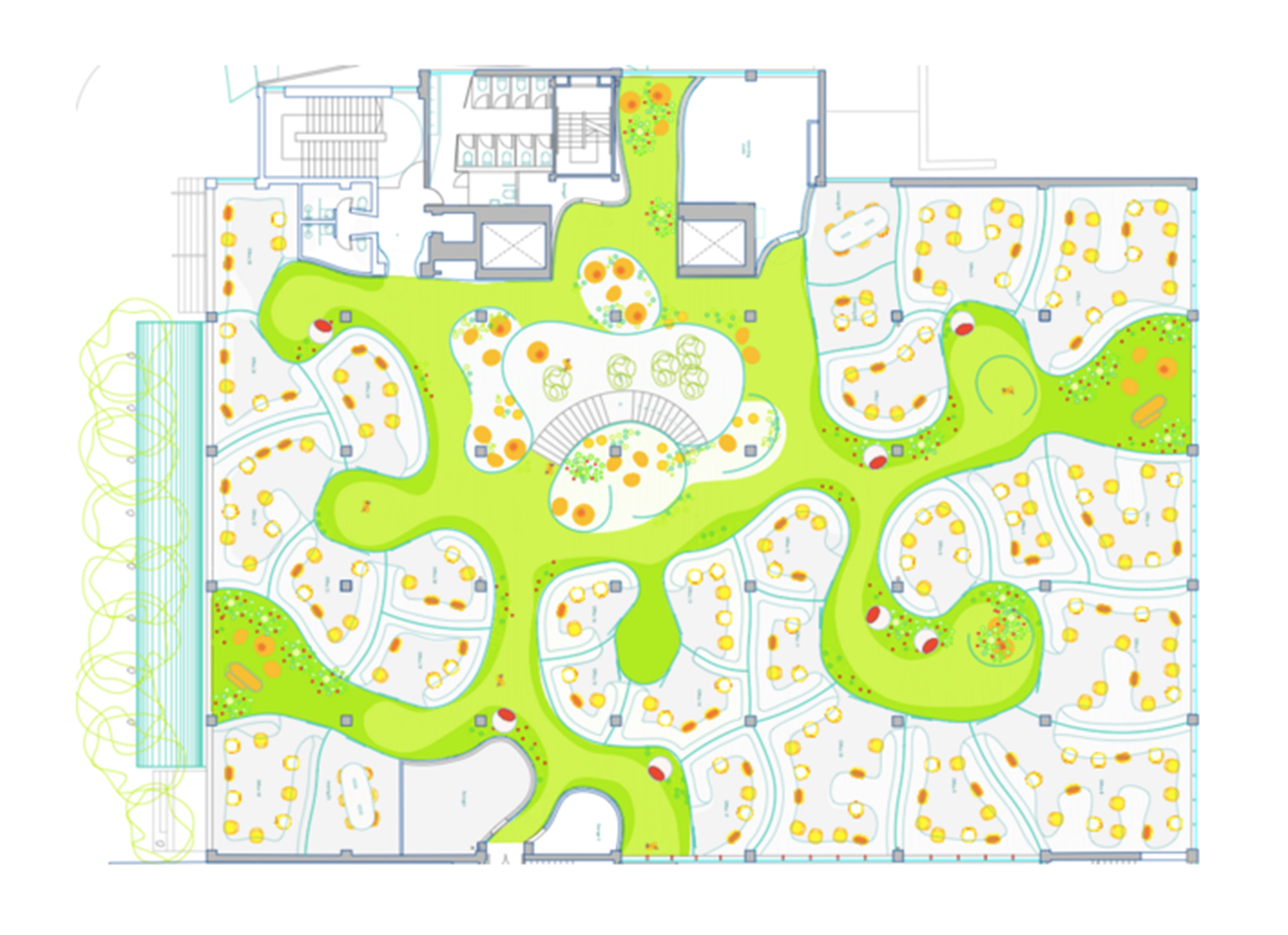
The extension of Second Home, the creative workplace in East London which they designed in 2014, is also coming up. It will see the venue expand by three floors, doubling the number of private work studios.
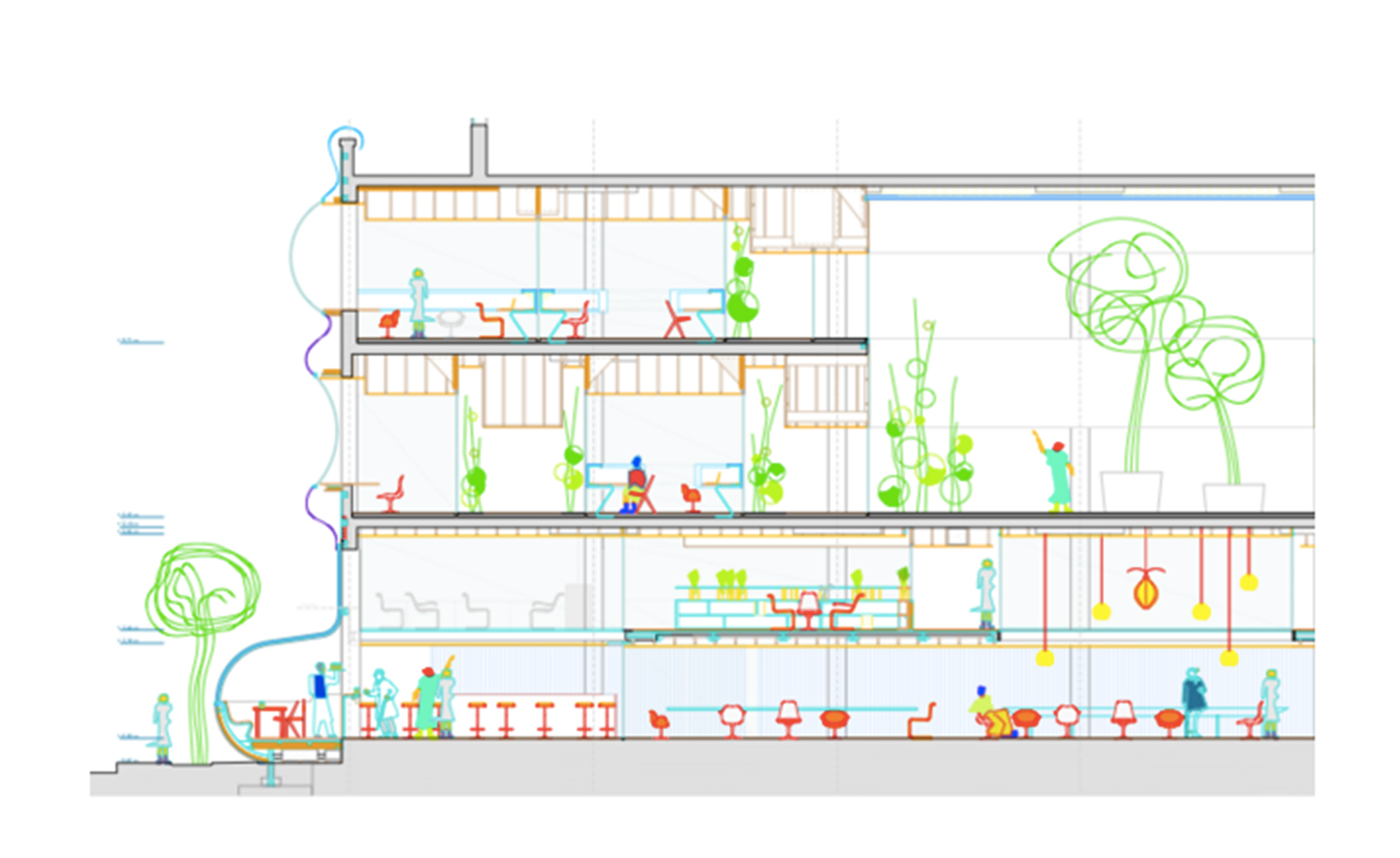
Due to be completed in May 2016, the architects have projected full-grown trees and large indoor ponds weaving around sunken seating areas
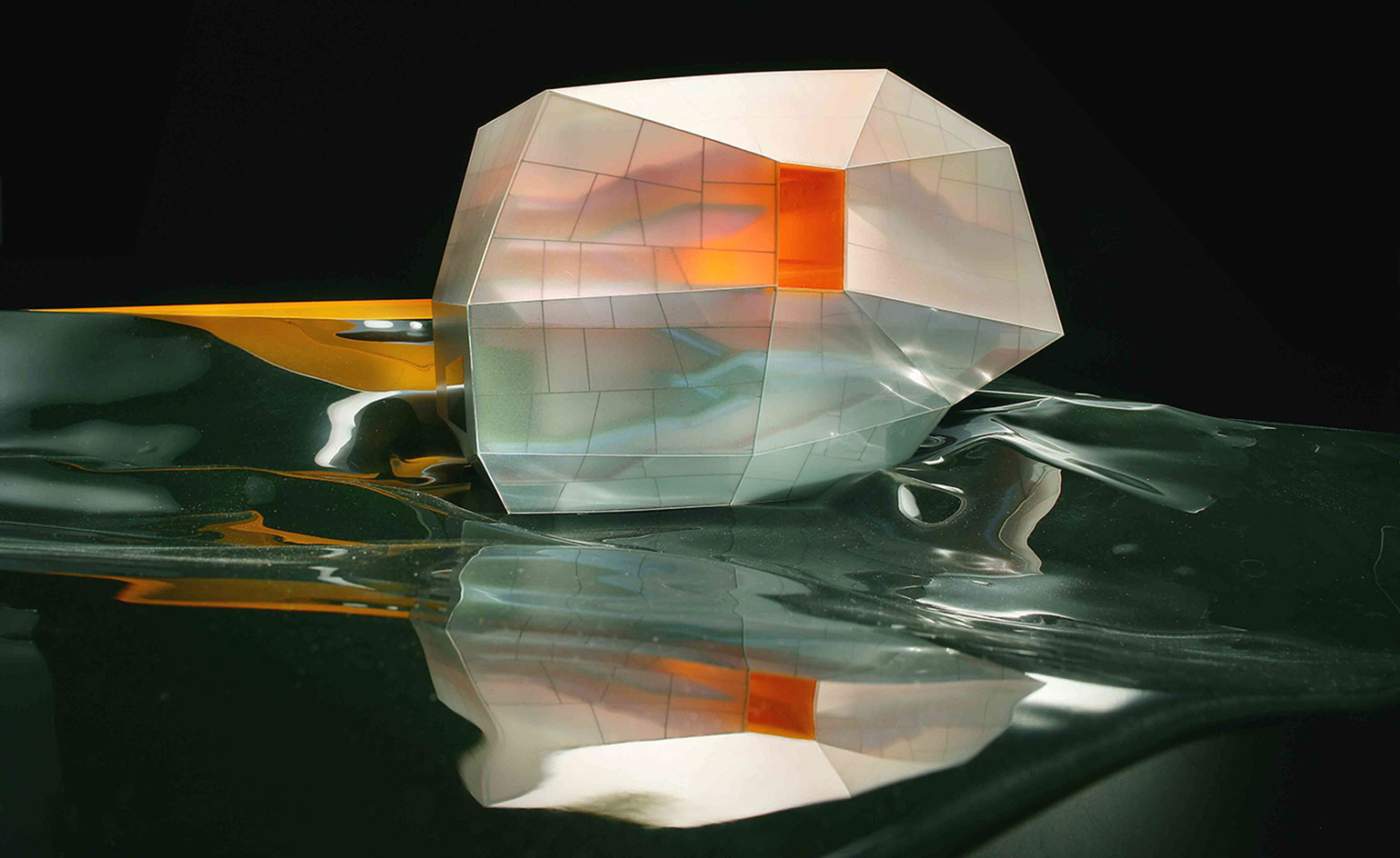
Another of Selgascano’s key ongoing works is a new congress centre in Placencia, which is reaching completion in 2016

A vaccination centre in Kenya is an example of the firm’s recently completed works.
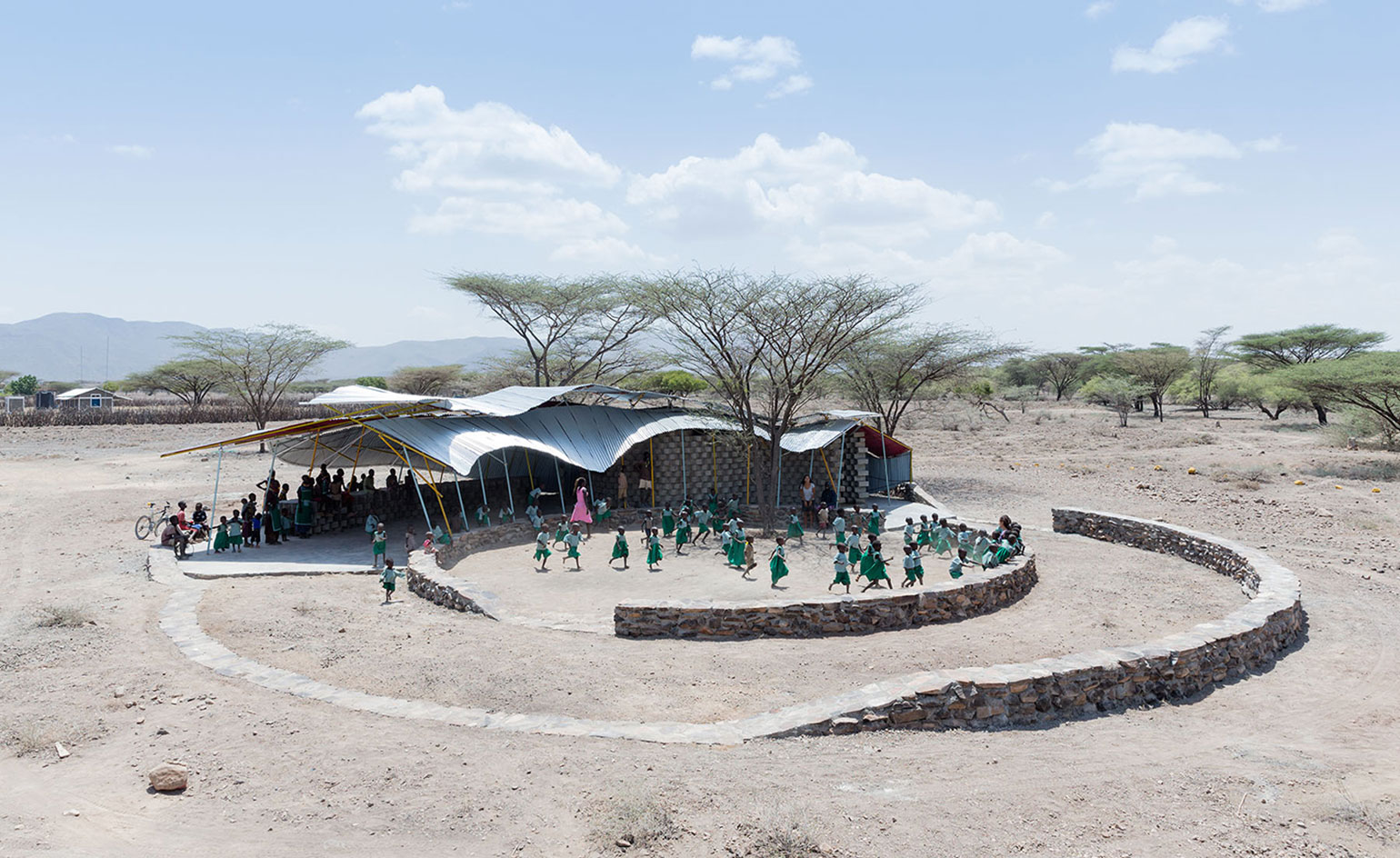
Called Konokono, the structure is made of corrugated metal and scaffolding elements.
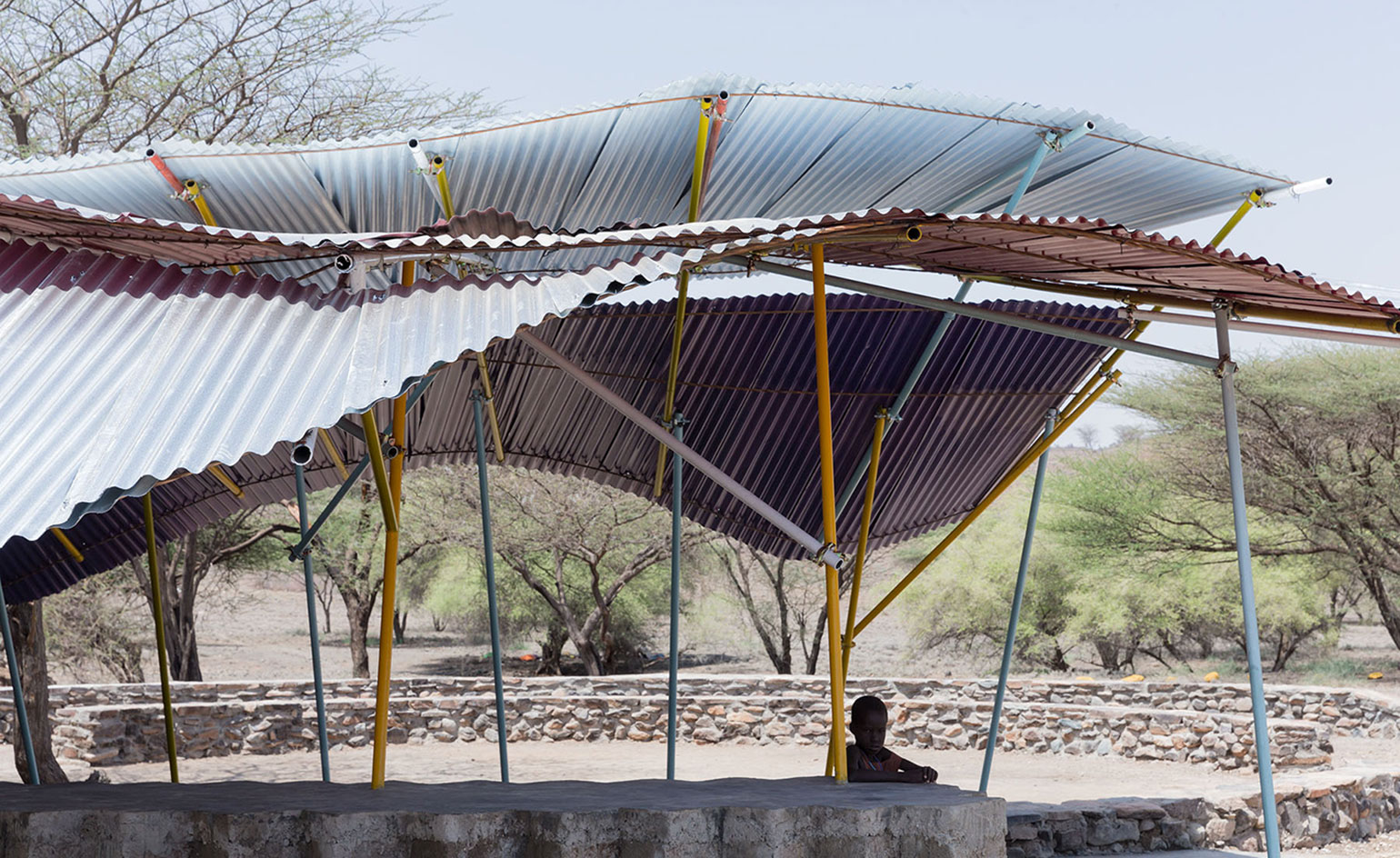
The structure may be simple but it is effective and provides protection from the region’s bright sun.
INFORMATION
For more information on Selgascano visit the website
Receive our daily digest of inspiration, escapism and design stories from around the world direct to your inbox.