The right angle: Philadelphia’s Pennovation Center reaches completion
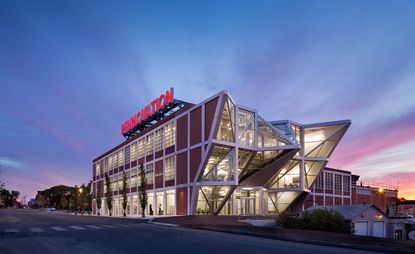
The ever-expanding University of Pennsylvania is reaching south across Philadelphia’s Schuylkill River to a new 23-acre development known as Pennovation Works, which will contain a combination of advanced offices, labs and production spaces on the site of a former DuPont research facility. The hub of the area – which officially opens next month – will be the Pennovation Center, a 58,000 sq ft innovation centre and tech business incubator that contains many of these uses in one place.
Built into a three-storey concrete and brick industrial building on the site’s northern edge, Pennovation Center, designed by Hollwich Kushner and KSS, fronts a boldly patterned black on white plaza. The design team painted the building’s concrete frame bright white, creating a powerfully gridded backdrop, along with an A-shaped entryway. On the structure’s far side they added a crystalline glass and steel addition – which initially grew out of triangular, pitched steel bleacher – that looks toward the rest of the Penn campus. The echoing spiky façade becomes an instant signpost for the building, says Matthias Hollwich, principal at Hollwich Kushner.
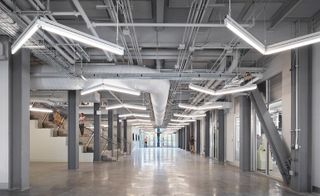
Inside, the facility is filled with labs, open work stations, test and research facilities and start-up garages
'Architecture has incredible power when you use it as a communication device,' he says. 'It’s bigger than any billboard.' But just in case, the the building also has an impressive illuminated red sign projecting from its east façade.
Inside, the facility is filled with labs, open work stations, test and research facilities and start-up garages (enclosed, in fact, with glass garage doors). Open halls – which never dead-end – and lots of glazing encourage connections between workers, keeping them from sequestering themselves away. The centrepiece is a two-storey concrete bleacher, around which extend raw, simple spaces that emphasise the building’s structure, including giant ducts, metallic conduits, and an exposed steel and concrete frame.
'It’s more of a machine than an office building,' says Hollwich, appropriate for a space meant for tinkering and creating. Furthermore the lack of preciousness (all lit by rhythmically-hung exposed fluorescents) allows users to drill holes in walls or move machines around without worrying.
'This is a building that has no attitude,' he adds. 'It invites people to be part of it, and becomes almost a friend for the people inside. It’s a building that you want to have a beer with and not one you want to impress.'
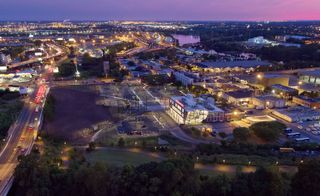
The Center sits within a new 23-acre development known as Pennovation Works, situated south of Philadelphia’s Schuylkill River
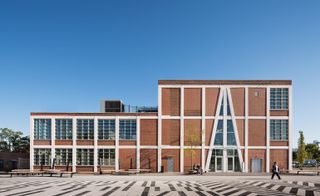
The building is part of the University of Pennsylvania campus and will contain advanced offices, labs and production spaces
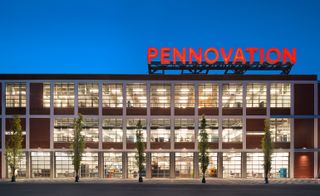
An innovation center and tech business incubator, the project is built into an existing three-story concrete and brick industrial building, which was renovated and extended
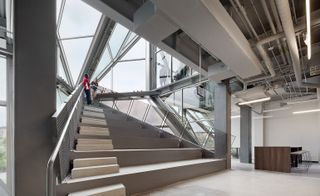
The team added a crystalline glass and steel addition
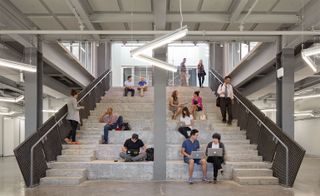
Communal areas and plenty of glazing encourage connections between workers
INFORMATION
For more information, visit the Hollwich Kushner website
Photography: Michael Moran
Wallpaper* Newsletter
Receive our daily digest of inspiration, escapism and design stories from around the world direct to your inbox
-
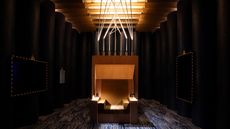 David Lynch presents 'A Thinking Room' at the Salone del Mobile
David Lynch presents 'A Thinking Room' at the Salone del MobileHere's a first look at the David Lynch Salone del Mobile 2024 installation, a cinematic experience within the fair curated by Antonio Monda
By Laura May Todd Published
-
 Riva El-Iseo is the legendary boat builder’s first fully-electric motor yacht
Riva El-Iseo is the legendary boat builder’s first fully-electric motor yachtThe Riva El-Iseo electric speedboat blends classic Italian lines with a silent, powerful and zero-emission powertrain
By Jonathan Bell Published
-
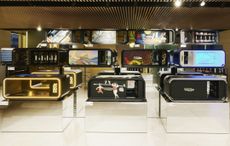 Technogym Home Bench 40 ways: designers interpret the home exercise classic
Technogym Home Bench 40 ways: designers interpret the home exercise classicTechnogym marks its 40 anniversary with 40 special editions of its Home Bench created in collaboration with international creatives
By Rosa Bertoli Published
-
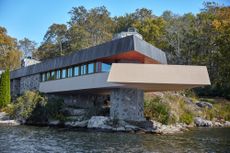 A Petra Island house rises from Frank Lloyd Wright's original drawings
A Petra Island house rises from Frank Lloyd Wright's original drawingsBased on Frank Lloyd Wright drawings, the cantilevering Petra Island Massaro House, located in New York’s Hudson Valley, is now open to visitors
By Craig Kellogg Published
-
 An Upper West Side apartment by General Assembly nods to its history
An Upper West Side apartment by General Assembly nods to its historyAn Upper West Side apartment in New York, born out of the reimagining of two neighbouring units, is refreshed by General Assembly for a young family
By Ellie Stathaki Published
-
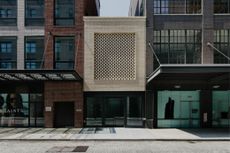 New York's Leica store echoes the brand's blend of heritage and innovation
New York's Leica store echoes the brand's blend of heritage and innovationLeica store throws open its doors in New York's Meatpacking District, courtesy of Brooklyn based Format Architecture Office
By Adrian Madlener Published
-
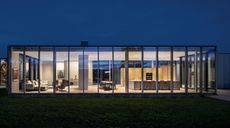 Hudson Valley Residence is a low-lying retreat that seamlessly blends into the horizon
Hudson Valley Residence is a low-lying retreat that seamlessly blends into the horizonDesigned by HGX Design, Hudson Valley Residence is a scenic home offering unobstructed views across the Catskill Mountains in Upstate New York
By Tianna Williams Published
-
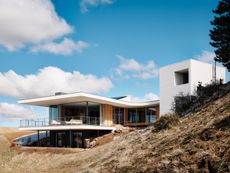 Boise Passive House’s bold gestures support an environmentally friendly design
Boise Passive House’s bold gestures support an environmentally friendly designBoise Passive House by Haas Architecture combines sleek, contemporary design and environmental efficiency
By Ellie Stathaki Published
-
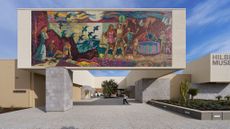 At the Hilbert Museum of California Art’s expanded home, art and architecture converge
At the Hilbert Museum of California Art’s expanded home, art and architecture convergeThe Hilbert Museum of California Art expands its home, courtesy of Los Angeles architecture studio Johnston Marklee
By Ellie Stathaki Published
-
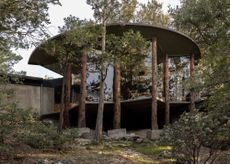 Pearlman Cabin by John Lautner is an organic Californian mountain retreat
Pearlman Cabin by John Lautner is an organic Californian mountain retreatJohn Lautner’s midcentury Pearlman Cabin, tucked away in the Californian mountain resort of Idyllwild, is a striking example of organic architecture
By Mimi Zeiger Published
-
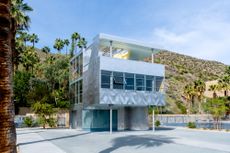 Albert Frey’s Aluminaire House is reborn in Palm Springs
Albert Frey’s Aluminaire House is reborn in Palm SpringsAluminaire House, designed by legendary modernist Albert Frey, has been reconstructed outside the Palm Springs Art Museum
By Michael Webb Published