Happycheap House by Tommy Carlsson offers a new model for Swedish suburban architecture
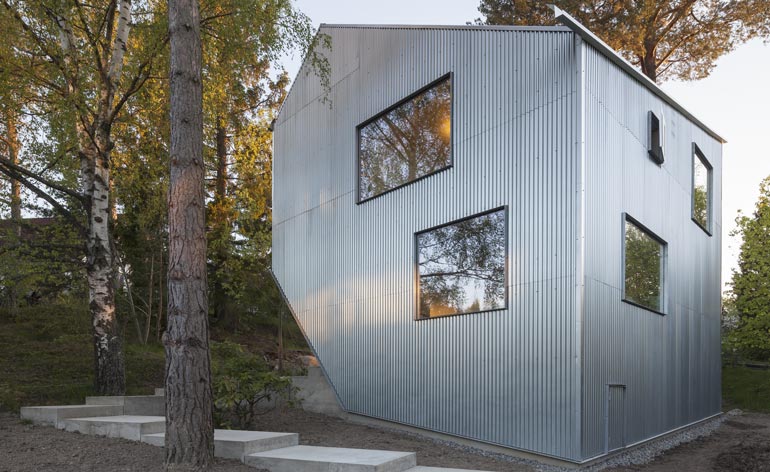
Swedish architect Tommy Carlsson is a revolutionary of sorts. Dismayed by a house market flooded with identical prefab wooden villas that are built on a production model from the 1970s - with aesthetics that haven't changed much since but a price tag that has - Carlsson has set out on a one-man quest to change the look of the Scandinavian country's suburban landscape.
As an architectural relative to a very successful Swedish denim brand, the initiative is called Happycheap and the scheme's first realised villa has made an impact in the Stockholm suburb where it's built. Carlsson's house stands out for its guaranteed competitive price - 1.54 SEK, thanks to its cost-efficient self-supporting sandwich panel construction - but also, for its modern choice of materials.
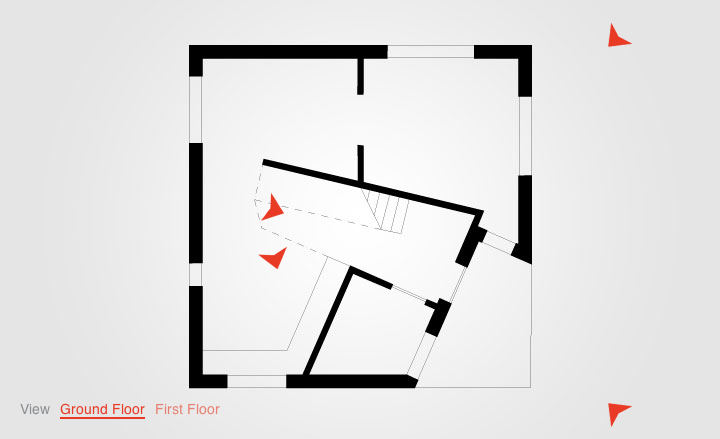
Take an interactive tour of Happycheap House
Behind a shining corrugated steel exterior, the Happycheap villa turns out to be heaven for plywood lovers. Looking beyond the unconventional choice of materials and unorthodox angles, this is in fact an ordinary family house - just, with a twist. An open plan, spacious kitchen, dining and living space spans the ground floor, while three rooms cover the top level. An angular staircase shaft connects the two.
Residents shouldn't be discouraged by the distinct lack of traditional, 90-degree angled walls. According to Carlsson, half of the 110 sq m Happycheap house is a void, allowing for the customer to expand the living area as they please. This will no doubt make the house even more attractive to potential customers - provided they are converted to join Carlsson's campaign to modernise the suburbs with this series of unconventionally steel-clad villas.
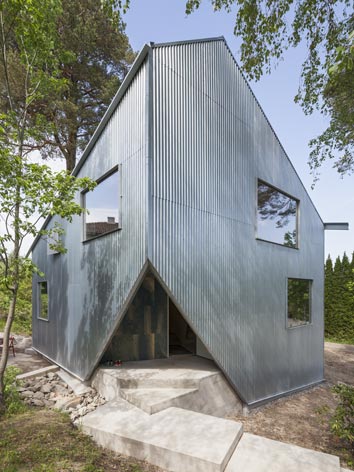
Carlsson's house, sited in a Stockholm suburb, stands out for its competitive price - thanks to its cost-efficient self-supporting sandwich panel construction - but also for its modern choice of materials
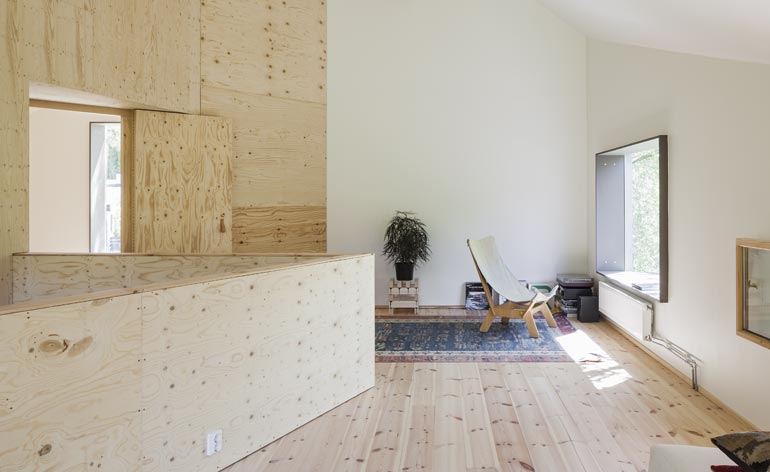
Behind its shining corrugated steel exterior, the Happycheap villa turns out to be heaven for plywood lovers
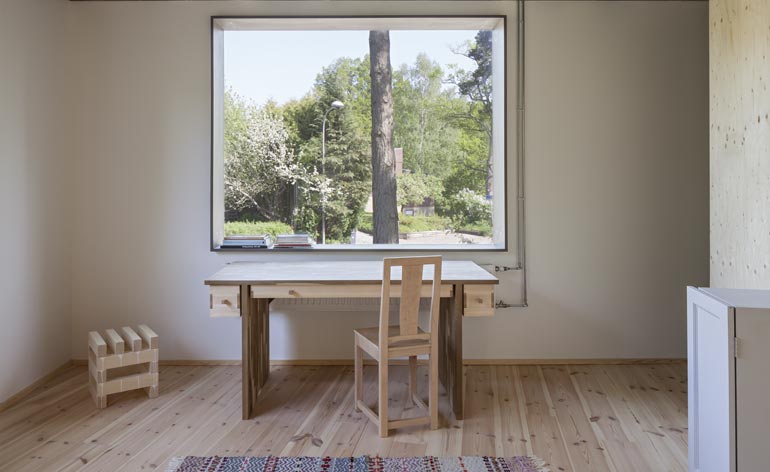
Picture windows frame the leafy surrounds
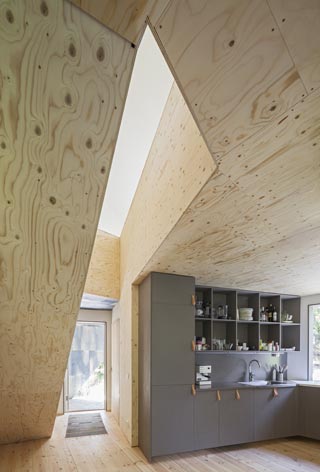
The interior walls feature distinctly unorthodox angles
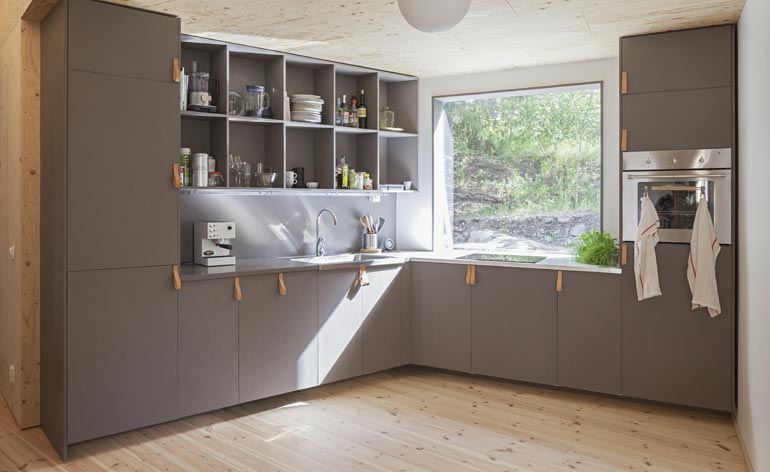
An open plan, spacious kitchen, dining and living space spans across the ground floor
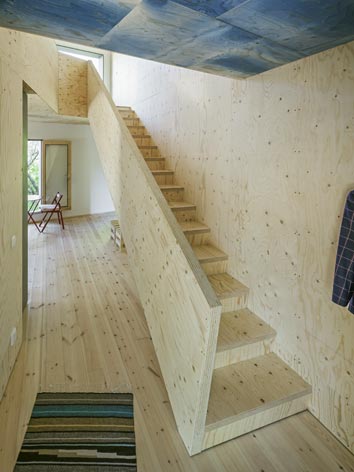
An angular staircase shaft connects the house's two floors
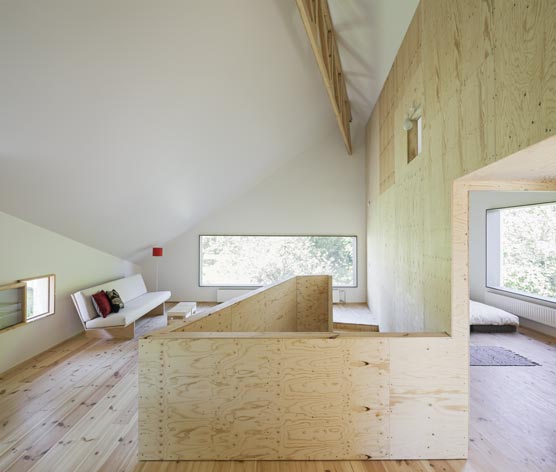
Three additional rooms cover the top level
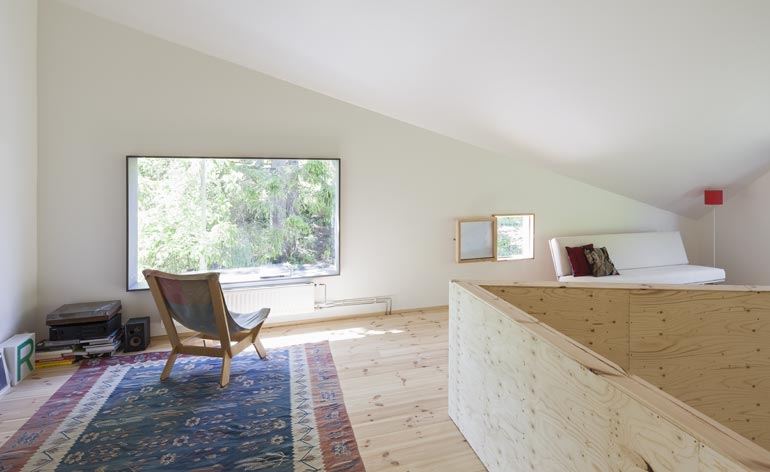
Half of the 110 sq m Happycheap House is a void, allowing for the customer to expand the living area as they please
INFORMATION
Photography: Michael Perlmutter
Receive our daily digest of inspiration, escapism and design stories from around the world direct to your inbox.