CRAB Studio designs new buildings for the Vienna University of Economics and Business

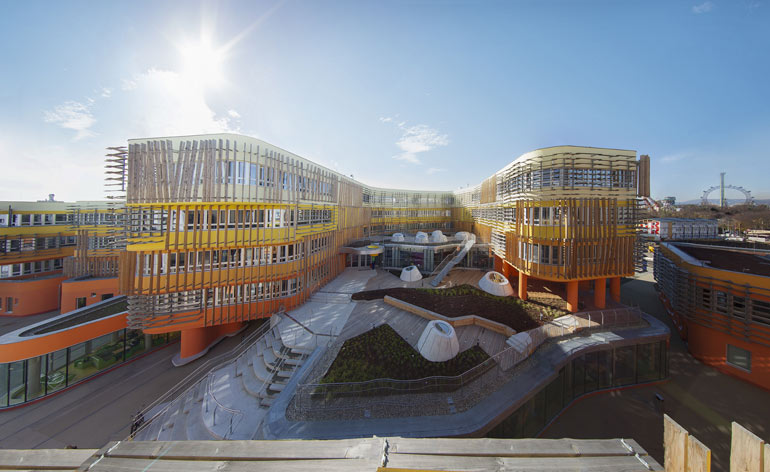
The Vienna University of Economics and Business university (or Wirtschaftsuniversität Wien) has just welcomed a new addition to its star-studded campus, which already features buildings by Zaha Hadid, Hitoshi Abe and Carme Pinos, and a masterplan by BUS Architektur. The latest pair of buildings were designed by London's CRAB Studio, headed by renowned Archigram founder Sir Peter Cook and established architect Gavin Robotham.
Located in its southwest part, the buildings house the university's Law Faculty and central administration. The structures span 200 meters, snaking west to east, and are set to bring a welcome dash of colour to the Austrian capital's grey winter skies. The colourful facades curve, jut out and fold into roof decks, courtyards, sitting areas and balconies. A layer of natural Siberian Larch timber louvers covers part of the façade and has a dual role; it provides shade but also links the new structures to the surrounding Prater woodland.
Cook and Robotham - both seasoned academics - led this dynamic design. Responding to the needs of the students, the pair have created university buildings that include generous and engaging spaces that are able to support vibrant university life, even outside seminar hours. Special 'capsules of quiet' in the library and 'sound clouds' in the seminar rooms offer pockets for independent meetings and study. Meanwhile, the buildings' overall undulating, playful form matches the firm's vision for a dynamic and attractive environment for learning.
The Vienna University project is not the firm's only new offering in the education sector; next up is the Architecture Faculty building at Bond University in Queensland, Australia, which is swiftly gearing up towards completion this February.
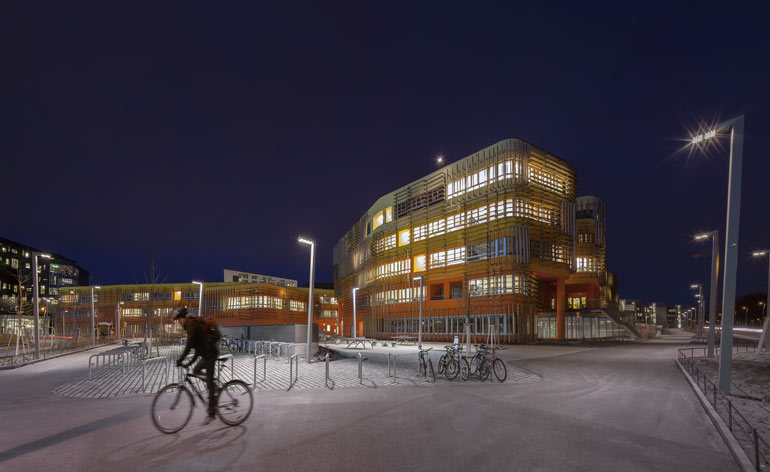
The new campus section, located on the university's southwest side, comprises a pair of buildings that house the university's Law Faculty and central administration.
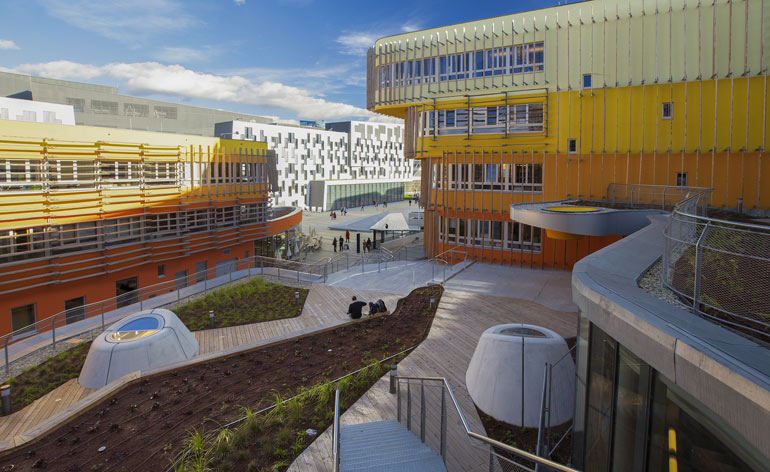
CRAB is headed by renowned Archigram founder Sir Peter Cook and established architect Gavin Robotham, who won the competition to design the new buildings in 2008.
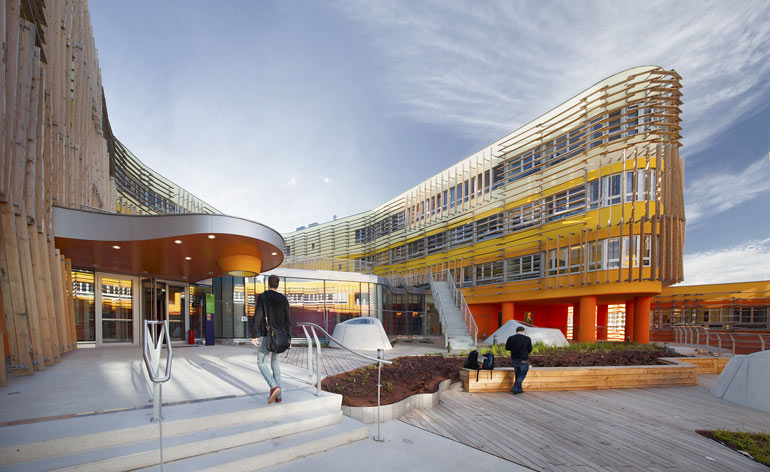
The structures span 200 meters, snaking west to east.
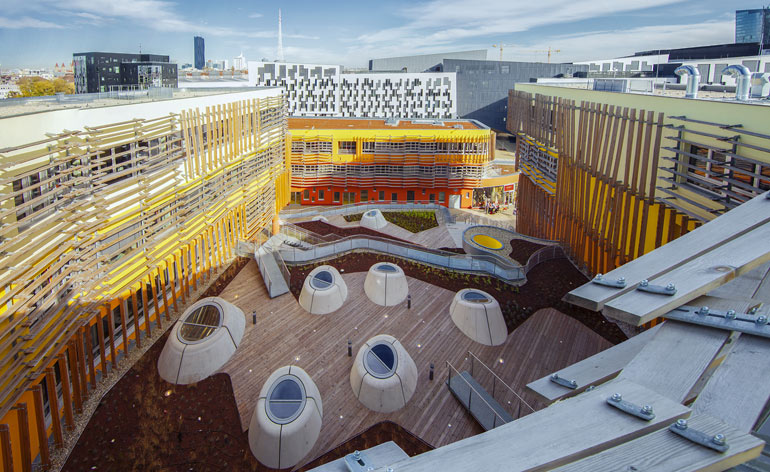
The facades curve, jut out and fold into roof decks, courtyards, sitting areas and balconies.
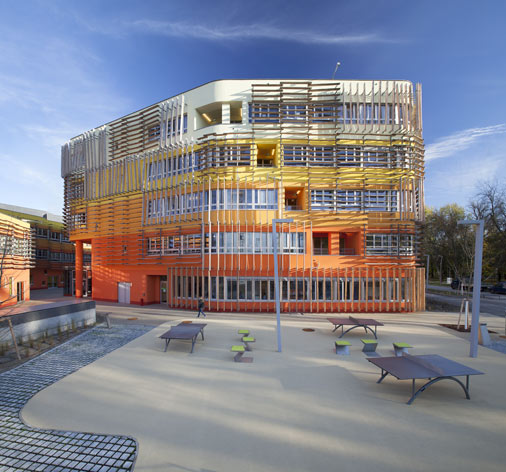
A layer of natural Siberian Larch timber louvers covers part of the façade and has a dual role; it provides shade...
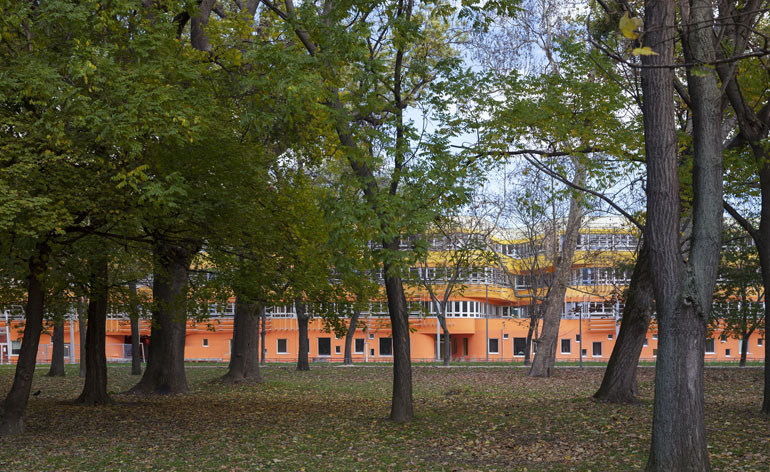
...but also links the new structures to the surrounding Prater woodland.
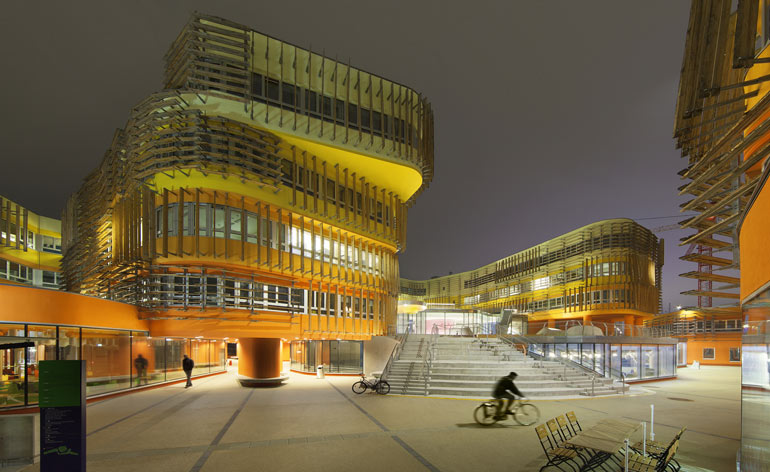
The buildings' overall undulating, playful form matches the firm's vision for a vibrant and attractive environment for learning.
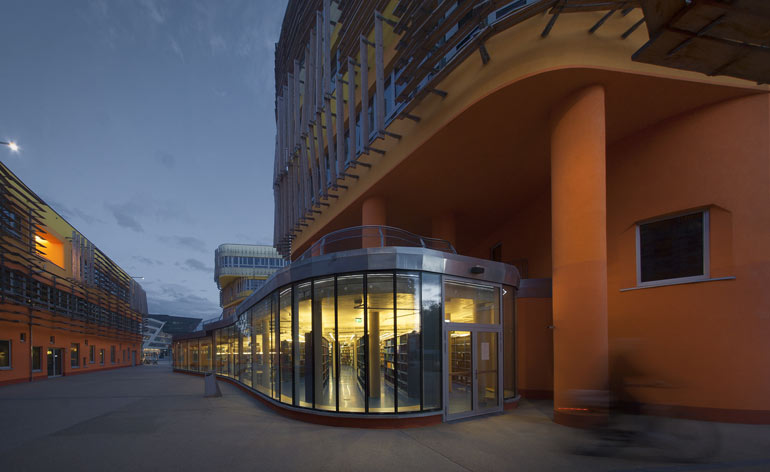
Cook and Robotham are both seasoned and respected academics and have throughout their years of experience, developed strong ideas about how a university building should be.
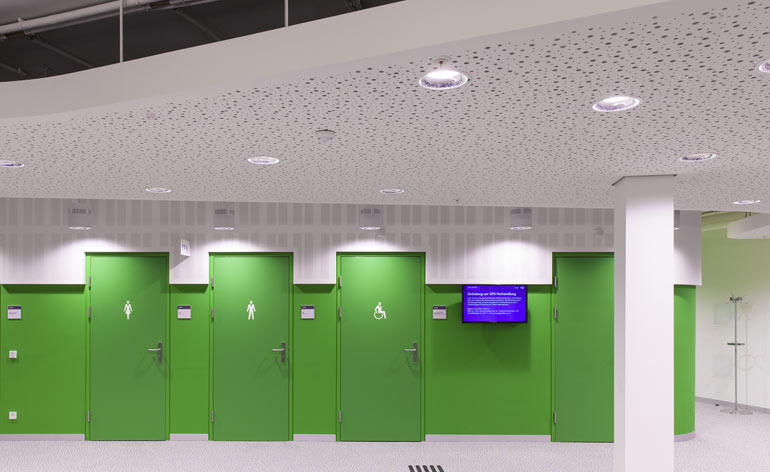
Responding to the students' needs, the pair have created university buildings that include generous and engaging spaces and are able to support vibrant university life.
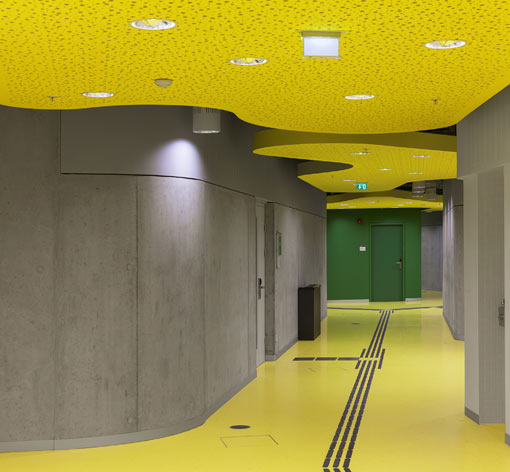
The university was designed to encourage students to use its spaces even outside seminar hours.
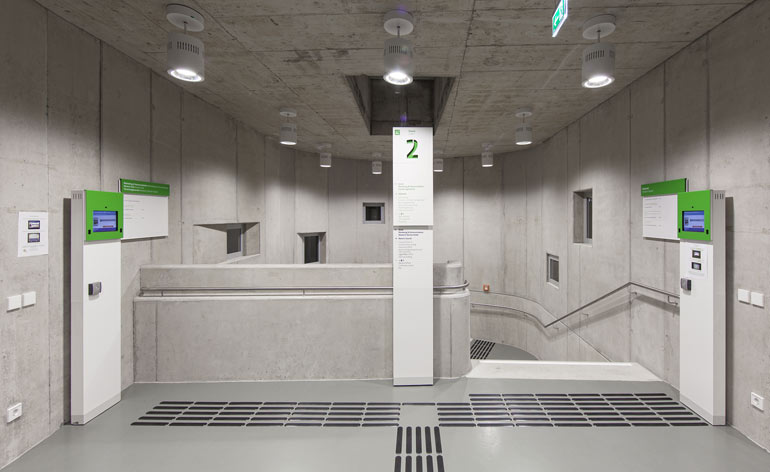
The building's interior is punctuated with colourful accents to match is vivid exterior.
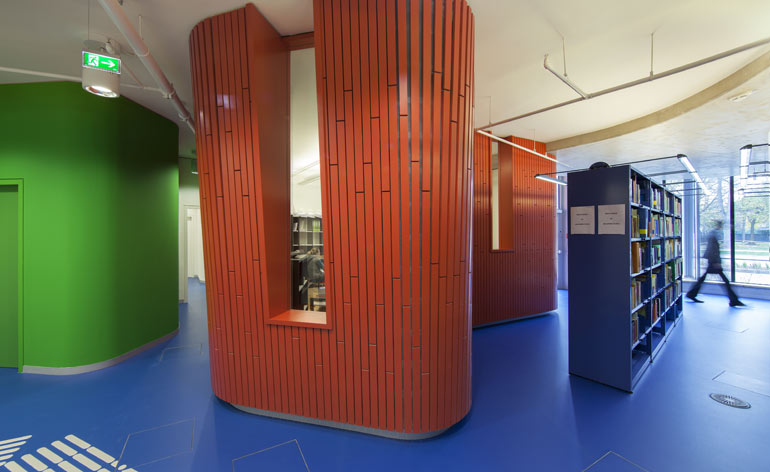
Special 'capsules of quiet' in the library and 'sound clouds' in the seminar rooms offer pockets for independent meetings and study.
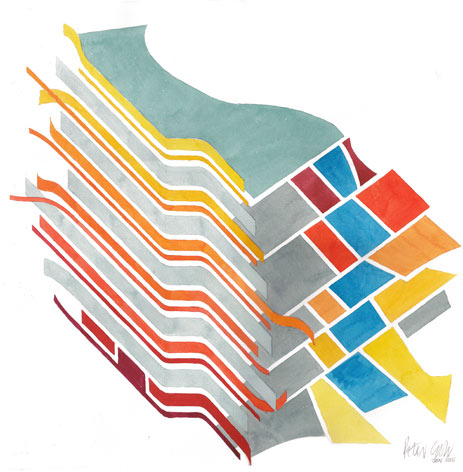
Sir Peter Cook's beautiful drawings helped develop the design concept.
Receive our daily digest of inspiration, escapism and design stories from around the world direct to your inbox.
Ellie Stathaki is the Architecture & Environment Director at Wallpaper*. She trained as an architect at the Aristotle University of Thessaloniki in Greece and studied architectural history at the Bartlett in London. Now an established journalist, she has been a member of the Wallpaper* team since 2006, visiting buildings across the globe and interviewing leading architects such as Tadao Ando and Rem Koolhaas. Ellie has also taken part in judging panels, moderated events, curated shows and contributed in books, such as The Contemporary House (Thames & Hudson, 2018), Glenn Sestig Architecture Diary (2020) and House London (2022).
