Architects Directory 2020: Cera Stribley Architects, Australia
Dom Cerantonio and Chris Stribley joined forces in 2014 to set up Cera Stribley, a boutique architecture studio in Melbourne that specialises in residential and commercial work. They consider Parkside House, a timber and brick holiday home, to be a key breakthrough project for them, while the sensitive renovation of an iconic McGlashan Everist beach house in Sorrento is among their latest completions.
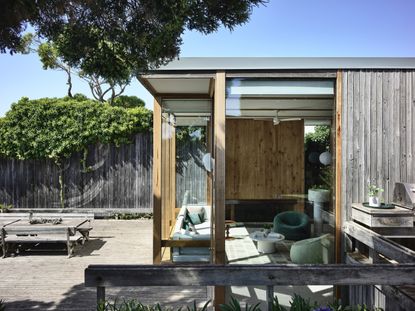
McGlashan & Everist strikes a chord Down Under when mentioned in architectural circles. As well as designing the Heidi home and gallery in Bulleen, Melbourne, for arts patrons John and Sunday Reed, the practice designed a number of modest beach houses on Victoria’s Mornington Peninsula. This one located at Sorrento, on the edge of a cliff and overlooking Port Phillip Bay, dating from the early 1960s, is an architectural gem.
When Cera Stribley Architects first inspected this McGlashan & Everist home, it was essentially untouched, with the exception of an additional two bedrooms built in the 1980s (but in the same ‘vein’ as the original style). ‘It was fairly intact, but some of the materials had faded, including some of the exterior radiate pine cladding,' says architect Chris Stribley. ‘One of the main elements to show its age was the canvas clad ceiling in the living areas, lined with seaweed for insulation,' he recalls, referring to the green stains.
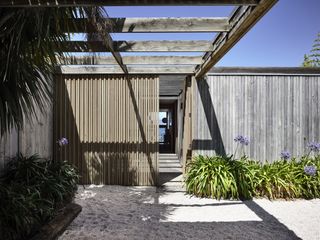
Other areas such as the kitchen and bathrooms (four in total, with one ensuite to every bedroom) also required updating. ‘We were extremely mindful from the outset that this home deserved a light touch, but still providing for the creature comforts expected by the owners, a retired couple.'
Although everything appears intact, these creature comforts, such as hydronic heating and new double-glazed windows, bring this 1960s classic into the 21st century. The new kitchen, including polished concrete benches, replaced the terracotta tiles. ‘We included the same chunky overhead timber beams, but we removed the telephone unit (a sign of those times) that formerly obstructed the view of the water,' says Stribley. Cleverly concealed lighting and leather pull handles (a hallmark of McGlashan & Everist) were used for the joinery.
Those entering this beach house will admire the timber battened screen and front doors concealing the inner courtyard. Again, it’s a result of reworking original ideas so the past can still be enjoyed for decades to come.
MORE FROM WALLPAPER* ARCHITECTS DIRECTORY 2020
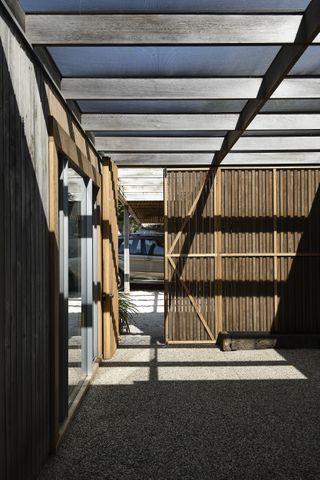
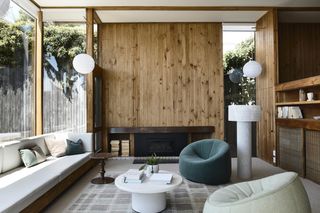
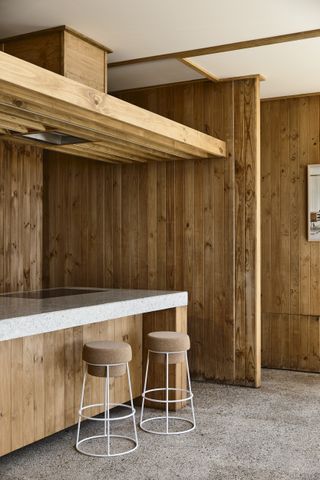
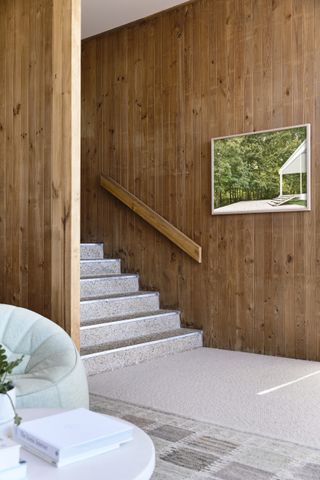
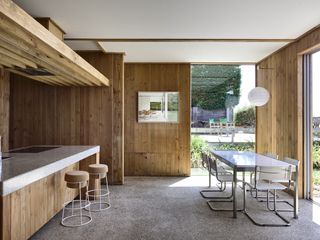
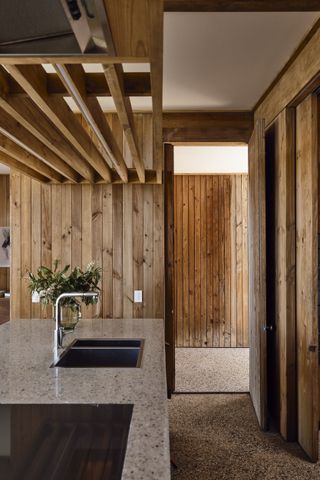
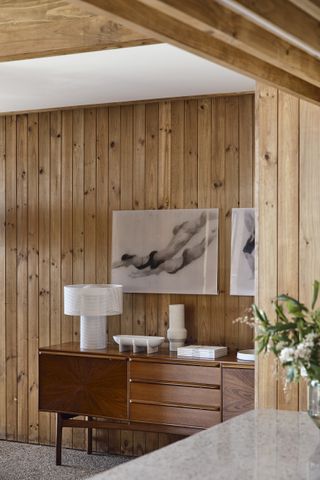
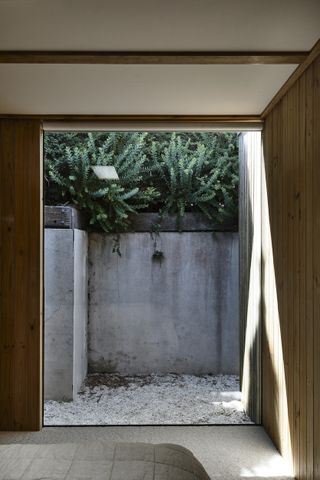
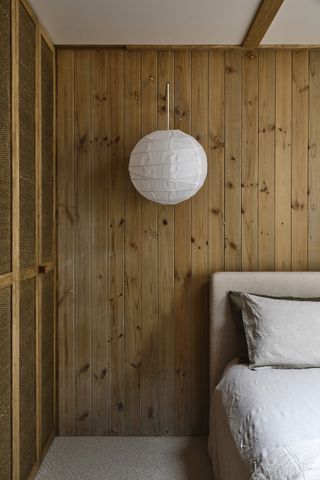
INFORMATION
cs-a.com.au
Wallpaper* Newsletter
Receive our daily digest of inspiration, escapism and design stories from around the world direct to your inbox
-
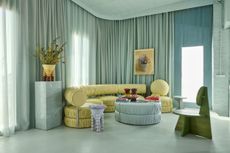 Spanish design studio Masquespacio's new HQ is a historical mansion bursting with colour
Spanish design studio Masquespacio's new HQ is a historical mansion bursting with colourDesign studio Masquespacio presents its new home and office, a bold and unique space in a beautifully refurbished historic villa near Valencia
By Léa Teuscher Published
-
 Surreal, uncanny, seductive: step into Graham Little’s world
Surreal, uncanny, seductive: step into Graham Little’s worldScottish artist Graham Little presents his first US retrospective at The FLAG Art Foundation in New York
By Hannah Silver Published
-
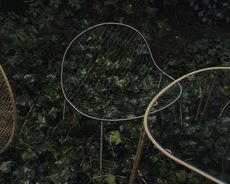 Junya Ishigami designs at Maniera Gallery are as ethereal as his architecture
Junya Ishigami designs at Maniera Gallery are as ethereal as his architectureJunya Ishigami presents new furniture at Maniera Gallery in Belgium (until 31 August 2024), following the series' launch during Milan Design Week
By Ellie Stathaki Published
-
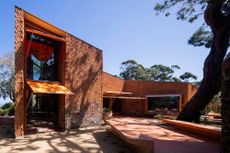 Burnt Earth Beach House is an experimental retreat crafted in terracotta
Burnt Earth Beach House is an experimental retreat crafted in terracottaThe experimental Australian Burnt Earth Beach House by John Wardle breaks new ground in material composition, using baked earth for warmth, texture and tonality
By Ellie Stathaki Published
-
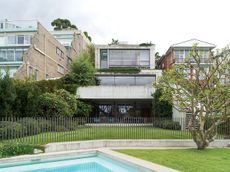 Lavender Bay house opens towards the water, overlooking Sydney harbour
Lavender Bay house opens towards the water, overlooking Sydney harbourLavender Bay house by Tobias Partners is an expansive family home overlooking Sydney harbour
By Ellie Stathaki Published
-
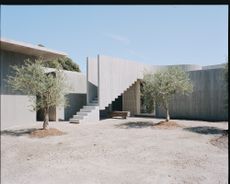 Mori House is an Australian beach escape fusing international design influences
Mori House is an Australian beach escape fusing international design influencesMornington Peninsula's Mori House by architect Manuel Aires Mateus is a striking fusion of Australian, Portuguese and Japanese design influences
By Stephen Crafti Published
-
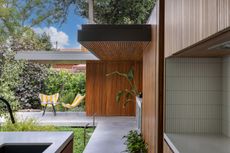 Victorian cottage transformed by radical extension into a light-filled living space
Victorian cottage transformed by radical extension into a light-filled living spaceGlasshouse Projects has opened up the heart of this Victorian cottage in Adelaide, Australia, with a contemporary garden extension and pool
By Jonathan Bell Published
-
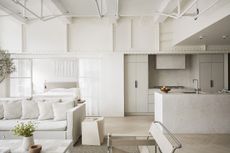 Sydney’s Wharf Apartment is a heritage maritime space that evokes a coastal holiday home
Sydney’s Wharf Apartment is a heritage maritime space that evokes a coastal holiday homeLawless & Meyerson’s Wharf Apartment is a careful, contemporary residential transformation in Sydney’s Finger Wharf that taps into the property's historic character
By Grace Bernard Published
-
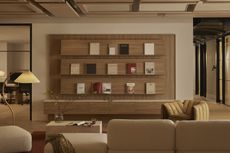 Eclat rethinks 21st-century workspace with a hospitality offering in Melbourne
Eclat rethinks 21st-century workspace with a hospitality offering in MelbourneWith new Melbourne co-working space Eclat, Australian designers Forme defy the conventional shared office model through sensitive craftsmanship and hidden high-tech
By Carli Philips Published
-
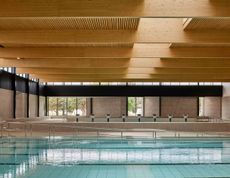 This Melbourne aquatic recreation centre’s crafted timber ceiling hints at its sustainability ambitions
This Melbourne aquatic recreation centre’s crafted timber ceiling hints at its sustainability ambitionsThe Northcote Aquatic Recreation Centre by Warren and Mahoney opens in Melbourne, blending sleek aesthetics with environmental responsibility
By Ellie Stathaki Published
-
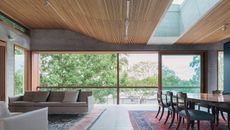 Treetops House brings softness to contemporary concrete volumes in Sydney
Treetops House brings softness to contemporary concrete volumes in SydneyTreetops House by Tobias Partners is an Australian home that juxtaposes crisp concrete volumes with soft curves, playful colours and lush nature
By Ellie Stathaki Published