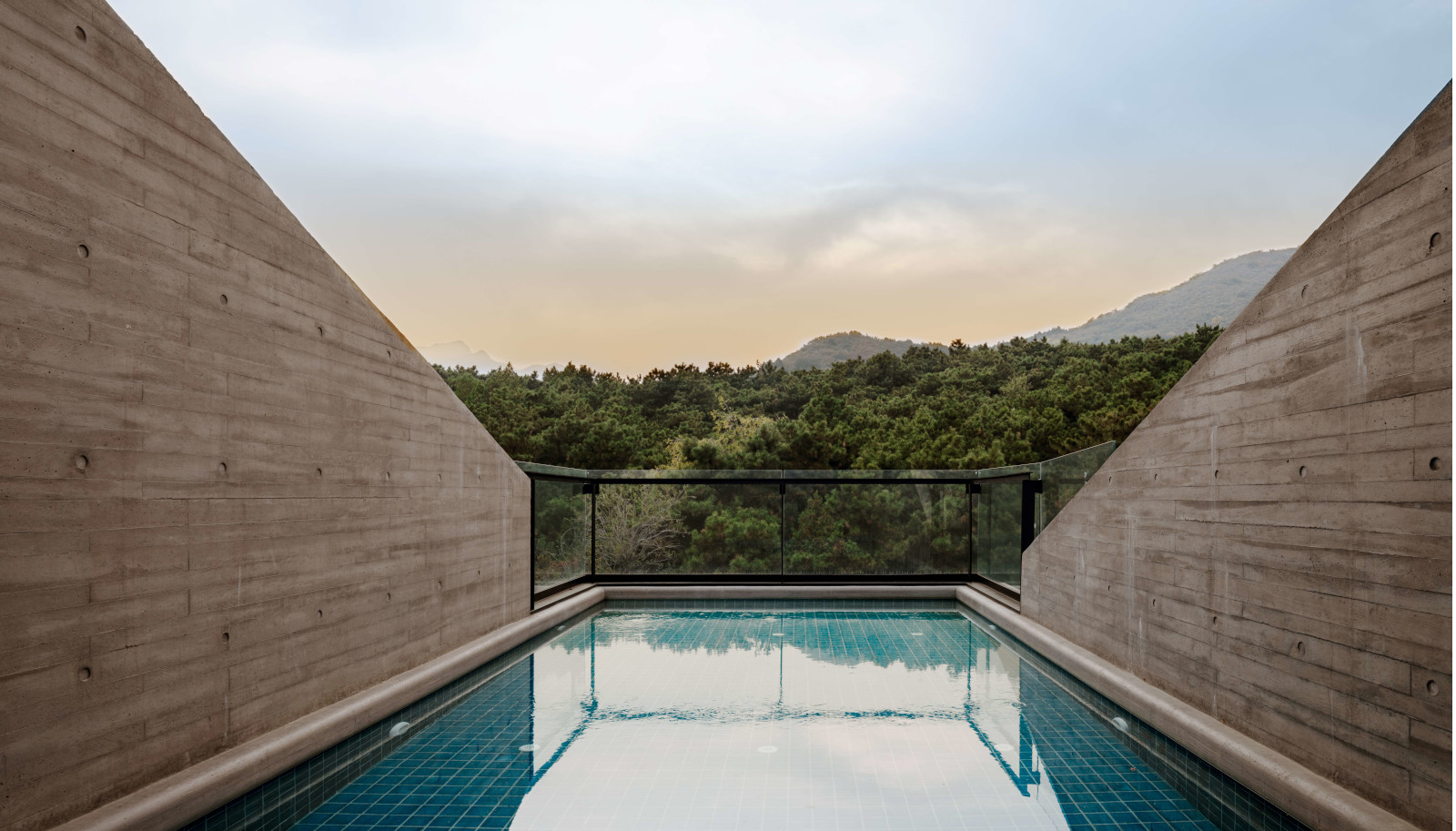
Receive our daily digest of inspiration, escapism and design stories from around the world direct to your inbox.
You are now subscribed
Your newsletter sign-up was successful
Want to add more newsletters?

Daily (Mon-Sun)
Daily Digest
Sign up for global news and reviews, a Wallpaper* take on architecture, design, art & culture, fashion & beauty, travel, tech, watches & jewellery and more.

Monthly, coming soon
The Rundown
A design-minded take on the world of style from Wallpaper* fashion features editor Jack Moss, from global runway shows to insider news and emerging trends.

Monthly, coming soon
The Design File
A closer look at the people and places shaping design, from inspiring interiors to exceptional products, in an expert edit by Wallpaper* global design director Hugo Macdonald.
Beijing’s residents have long decamped to the cooler temperatures of nearby lakes and mountains whenever things got a little heated, literally and otherwise, in the capital. And now, with the opening of the 67-room Yanbai Villa – a portmanteau of the Chinese words for wild goose and pine tree – there’s one more excuse to pack for an overnighter.
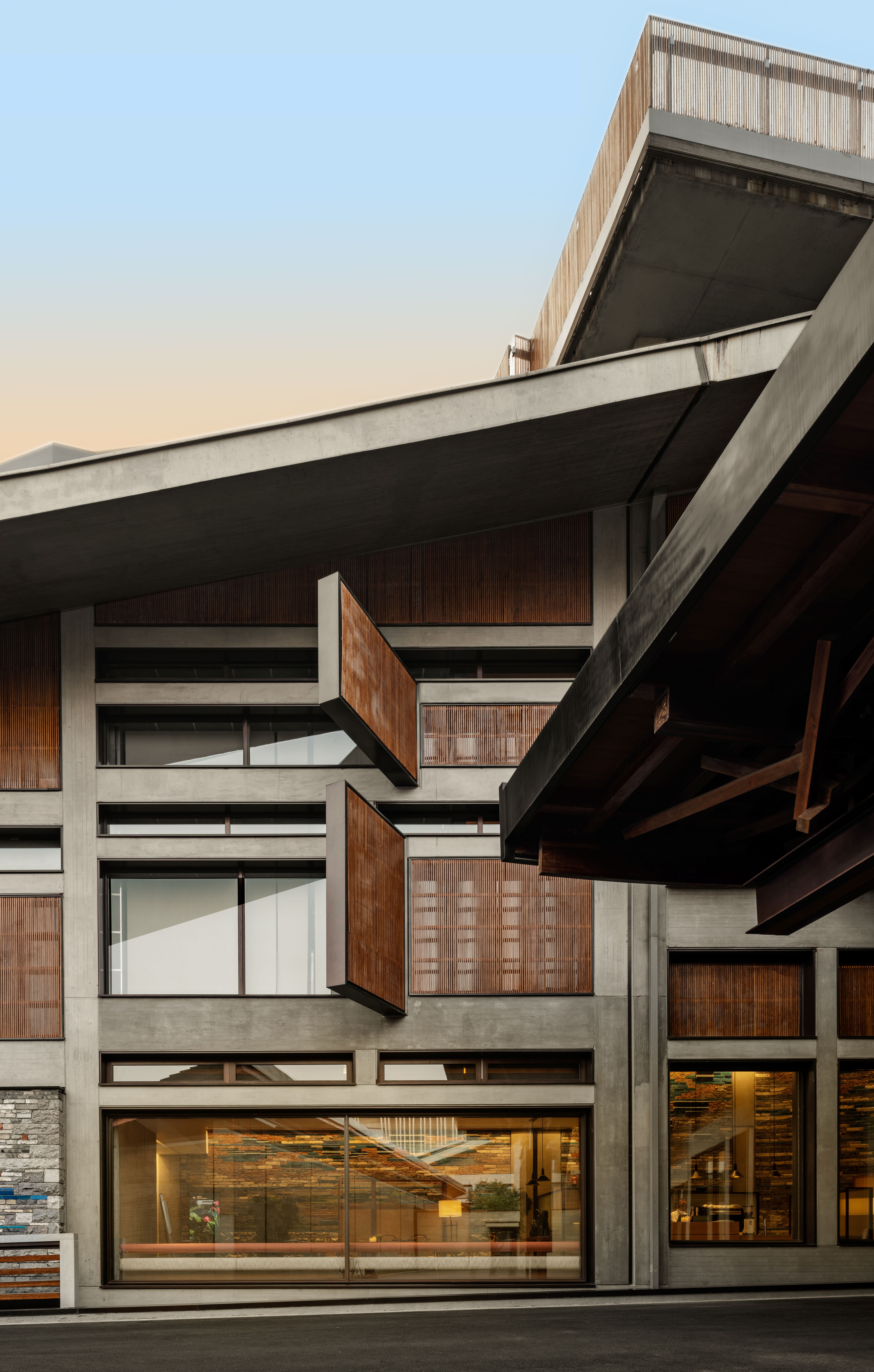
Yanbai Villa: a haven of serenity a stone's throw from Beijing
Located in picturesque Huairou – a bucolic district north-east of the city that’s snuggled against a landscape of tree-cloaked hills and the mirror-flat Lake Yanqi – the low-slung 67-room resort sits in the midst of a leafy 30,000 sq m estate that stretches out along the shoreline of Yanqi Island.
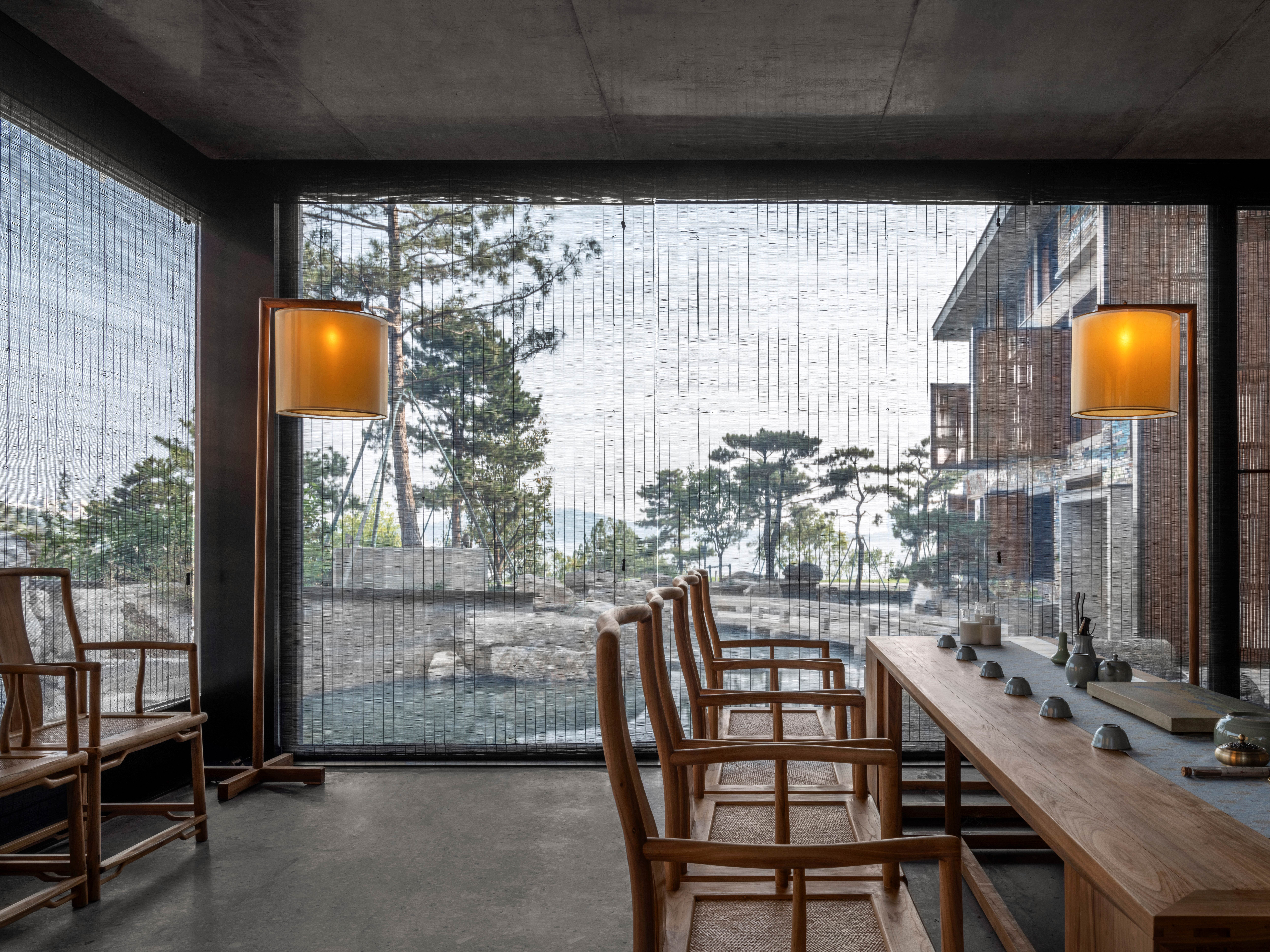
The striking architecture is the work of Wang Shu, the Pritzker Prize laureate laying out an elongated sequence of elegantly modern stone-clad buildings capped with glazed tiles, classic Chinese pavilions and internal ponds, with the entire footprint and mood inspired by the Song Dynasty artist, Liu Songnian’s Landscapes of the Four Seasons.
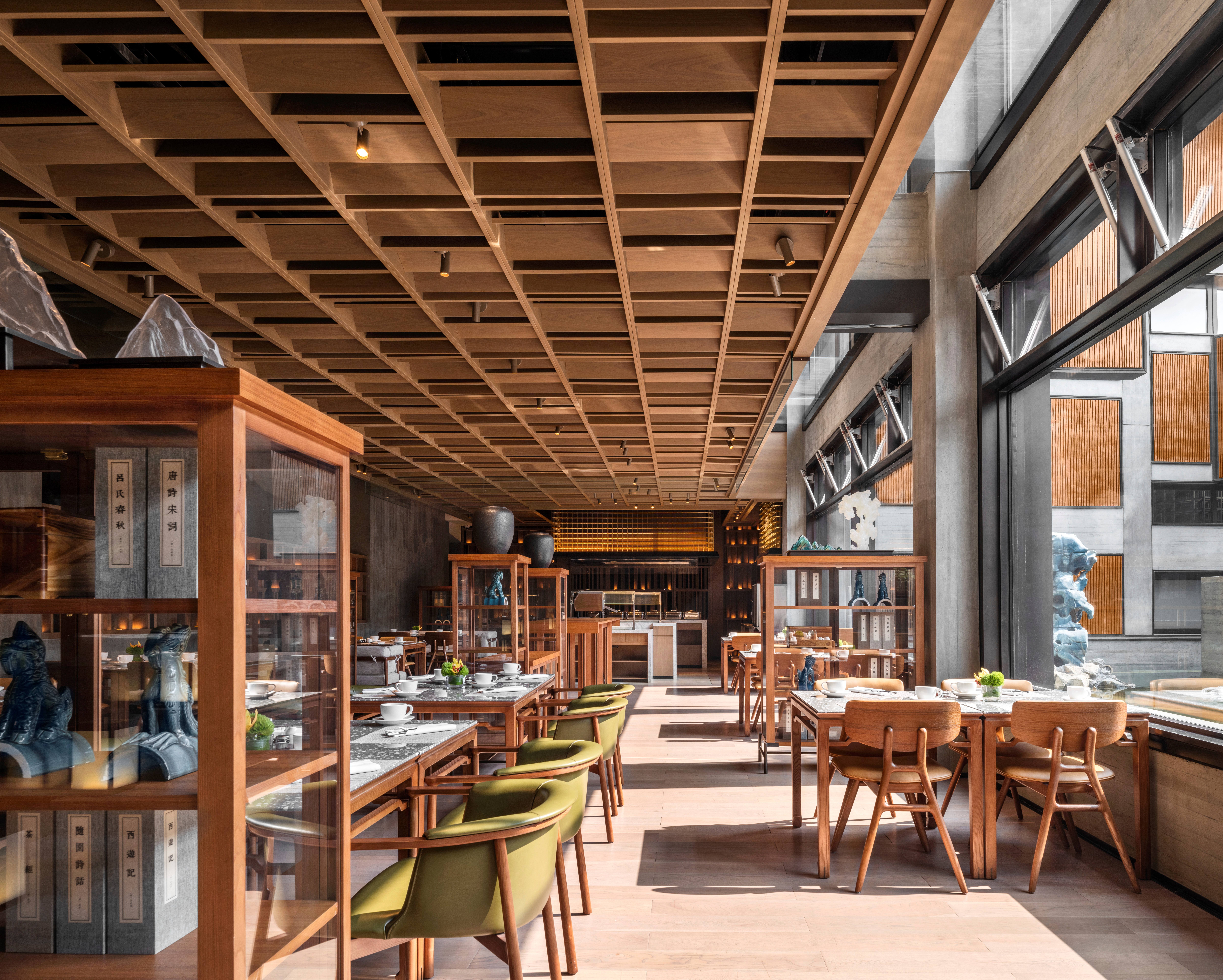
Similarly, the interiors are inspired by another Song masterpiece, A Thousand Miles of Rivers and Mountains by Wang Ximeng, which Wimberly Interiors has deftly channelled into mesmerising mosaic walls and a mood board rendered in Wang’s intense shades of blue, green and ochre.
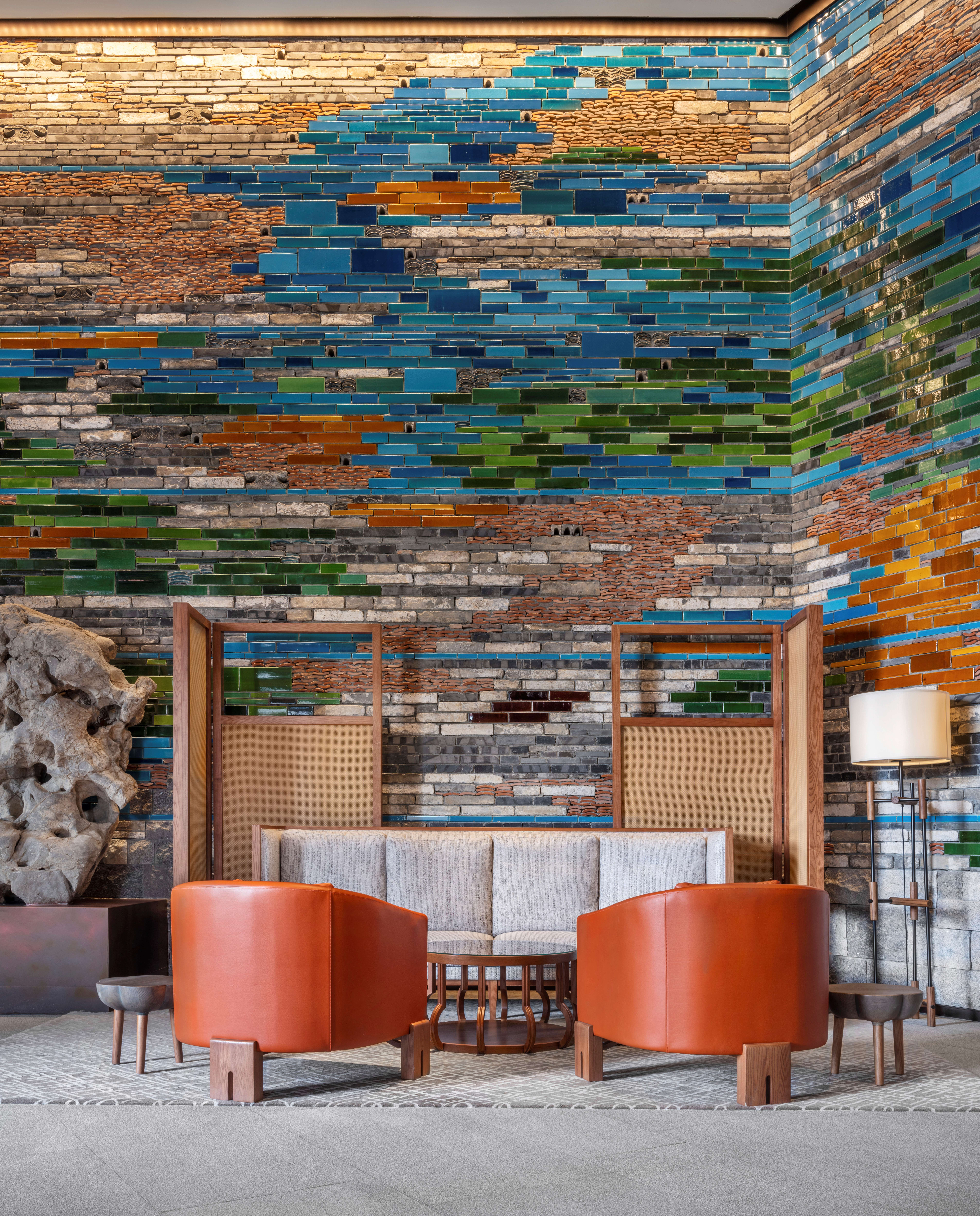
This thoroughly modern rendition of the past streams its way through the entire resort. Lofty ceilings are rendered with interlocking timber ribs that echo the complex roof supports of the palaces in the Forbidden Palace. The patterns of finely woven bamboo window screens are repeated in rugs, balcony railings and armoires, whilst the mountain scapes of Wang Ximeng’s celebrated painting pop up as decorative features as translucent sculptures and oversized paperweights.
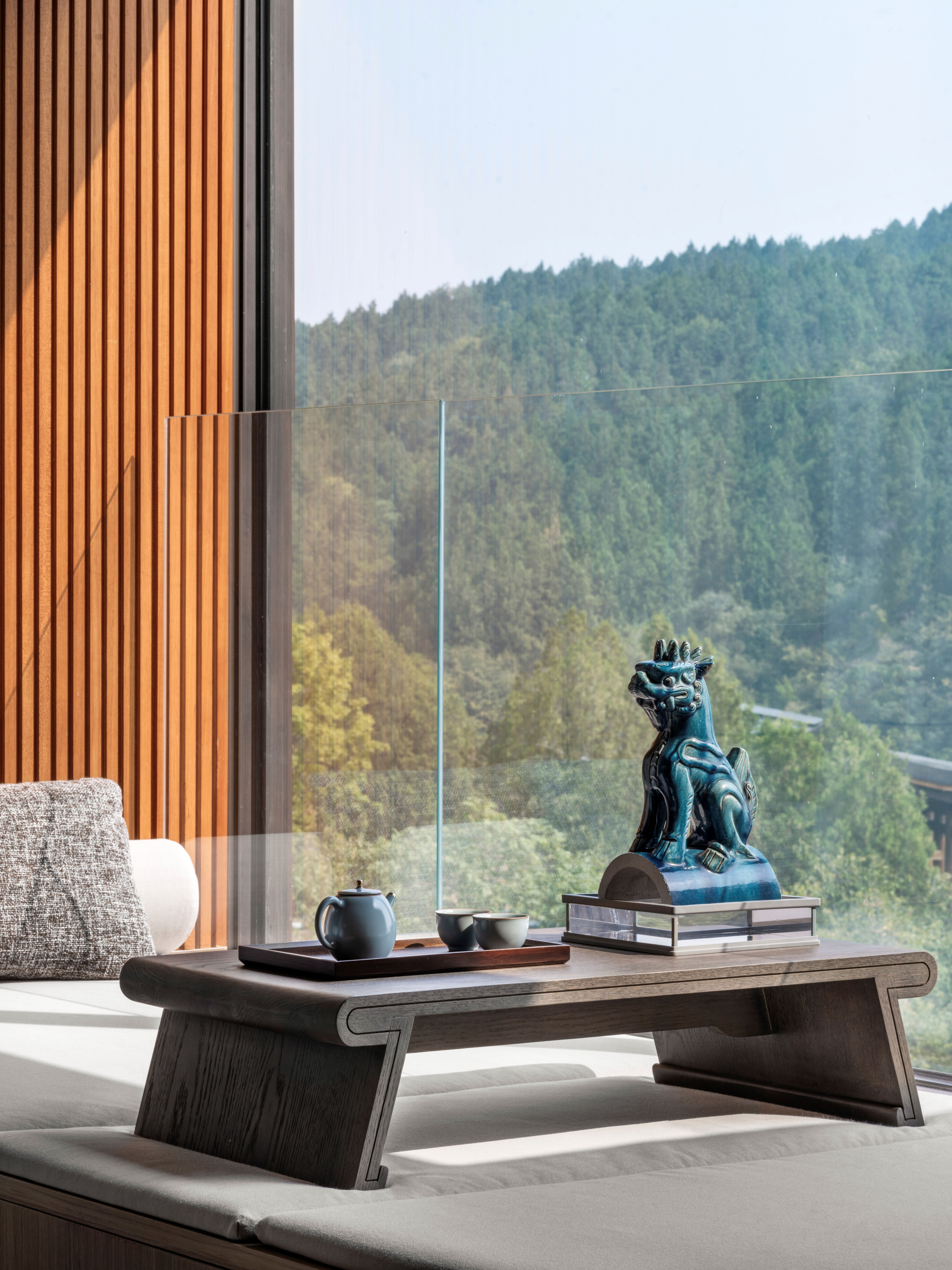
The guest rooms, in particular, feature a sophisticated mix of granite, customised furniture, and brushed timber, their potential hardness softened by the dramatic views – through oversized bay windows and floor-to-ceiling windows – of hills, sky and water beyond.
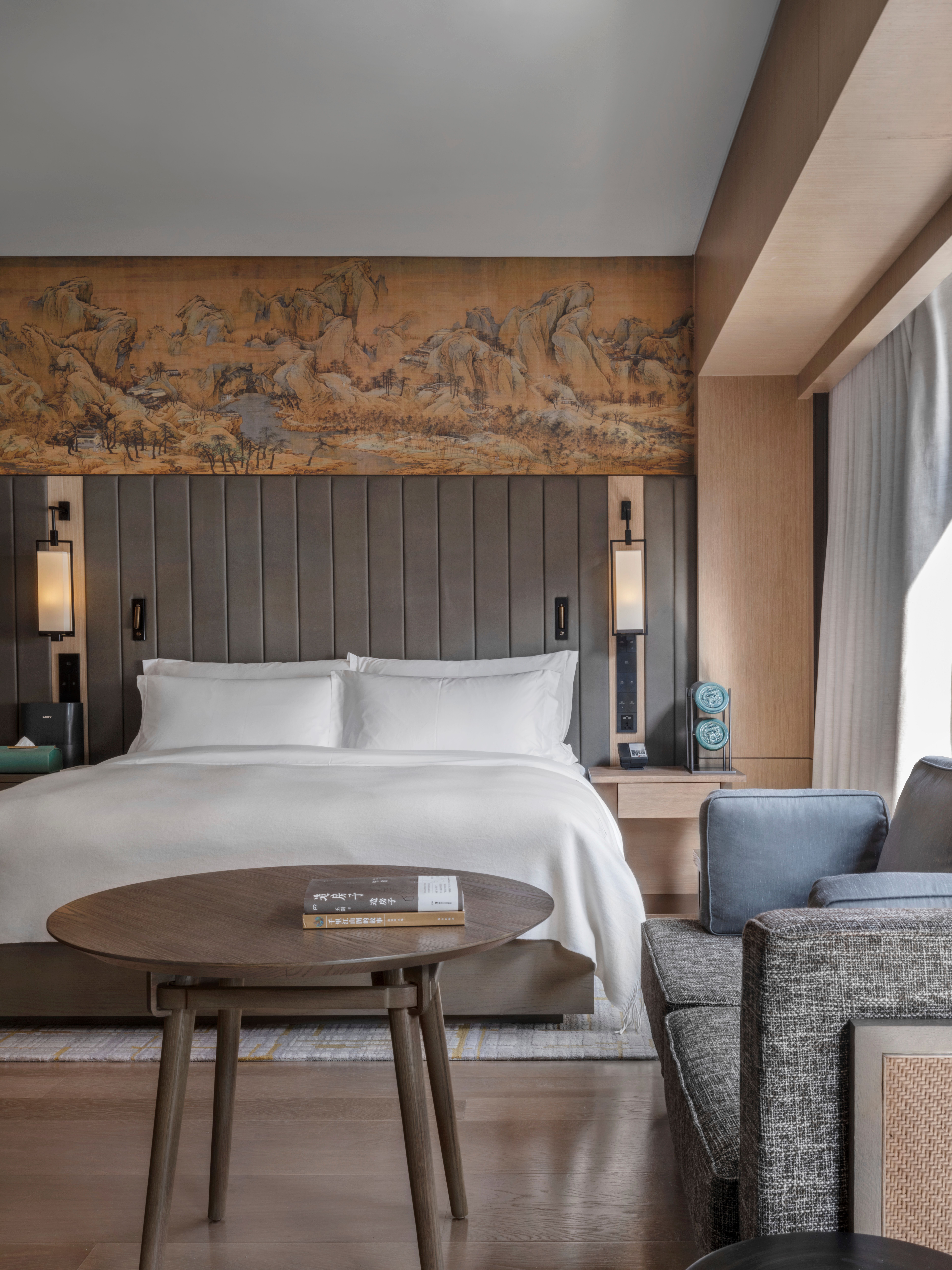
‘We took a lot of effort to create a natural palette to balance the architecture,’ says Wimberley Interiors’ lead designer, Deepu Mahboobani. ‘Particularly in the guest rooms, we wanted an element of softness that would encourage guests to retreat and recharge.’
Receive our daily digest of inspiration, escapism and design stories from around the world direct to your inbox.

Not that guests have to try all that hard to decompress. If the cantilevered rooftop Jacuzzi with its literal front-row views of the mountains don’t please, perhaps cherry-picking one’s way through the hotel’s restaurants – Chaosan cuisine and fine French dining are on offer – followed by a post-prandial cocktail in the whisky bar just might do the trick.
Daven Wu is the Singapore Editor at Wallpaper*. A former corporate lawyer, he has been covering Singapore and the neighbouring South-East Asian region since 1999, writing extensively about architecture, design, and travel for both the magazine and website. He is also the City Editor for the Phaidon Wallpaper* City Guide to Singapore.