The Krane — Copenhagen, Denmark
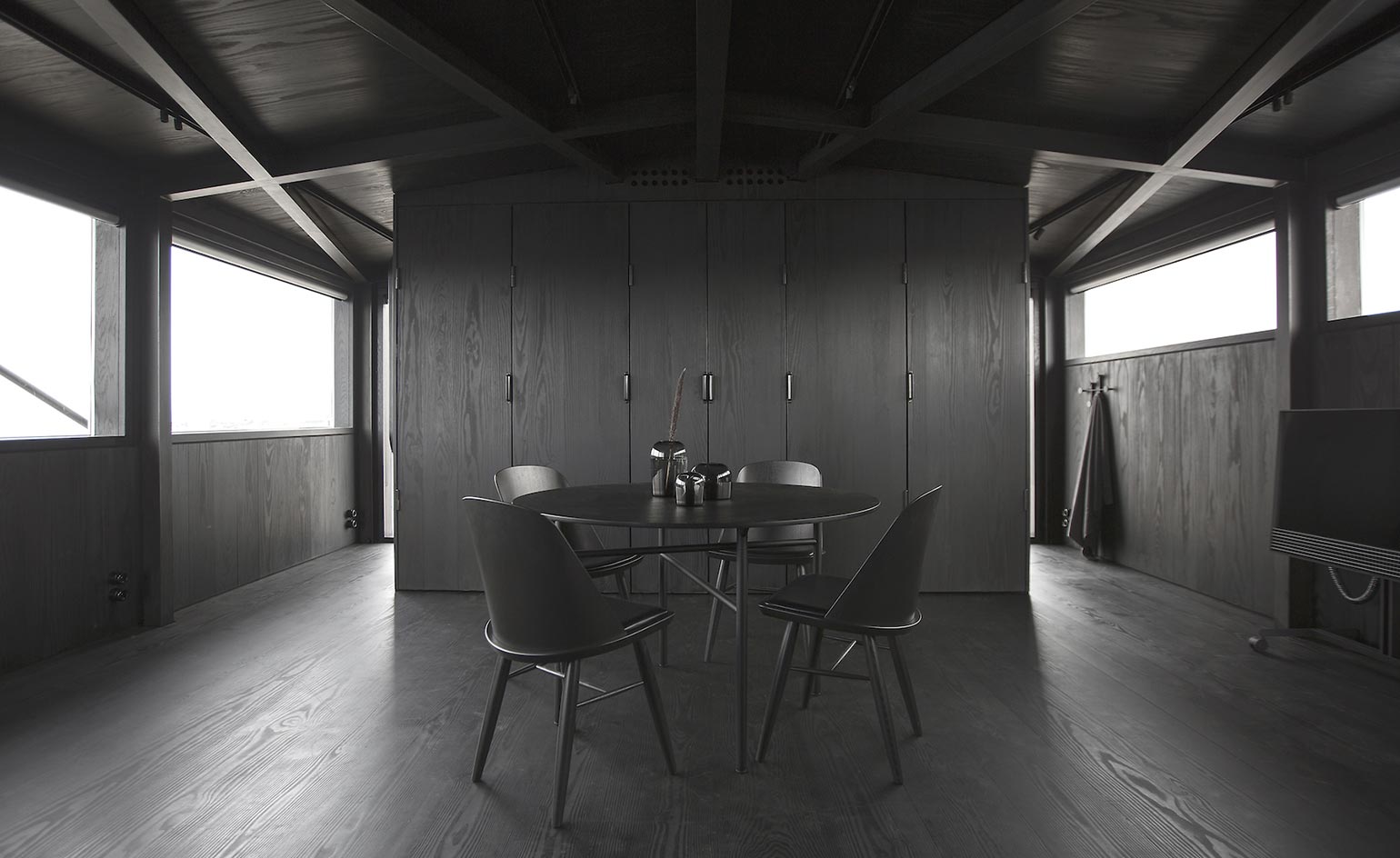
Denmark might be known for sticking to its tried and trusted design traditions, but there are a few creative visionaries who are redefining Danish design altogether.
Case in point, property developer Klaus Kastbjerg and architect Mads Møller of local firm Arcgency have joined forces with Scandinavian lifestyle brand Menu to transform an old crane in Copenhagen’s emerging Northern Harbour into a private retreat for two.
Set over four storeys, the structure, which takes its cues from its industrial Nordhavn home, features a ground floor reception area (complete with a concierge service and complimentary BMW i3); a glass-box meeting room on the second level; a spa with treatments such as charcoal facials; and a top floor penthouse boasting panoramic views of the harbour.
The interiors are dressed in dark coal-black shades, with smart wall-integrated furnishings, effectively creating a blank canvas to highlight the carefully selected Menu pieces curated by Jonas Bjerre-Poulsen of Norm Architects. Meanwhile, leathers, wood and stone all conspire to exude a masculine mood that eschews any expected Scandinavian finishes.
The result is a grown-up atmosphere that fits perfectly with Menu’s mature take on Scandinavian design.
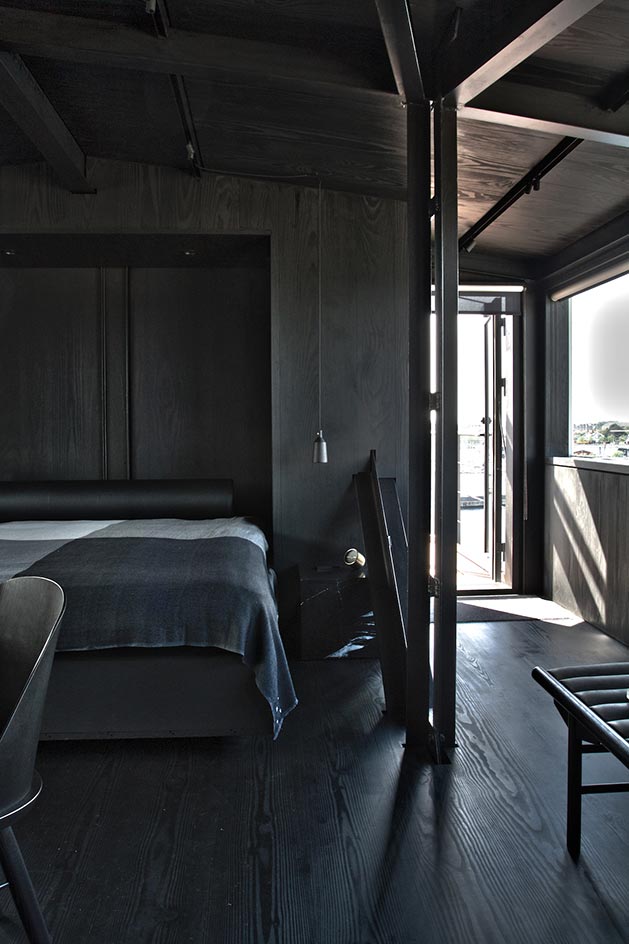
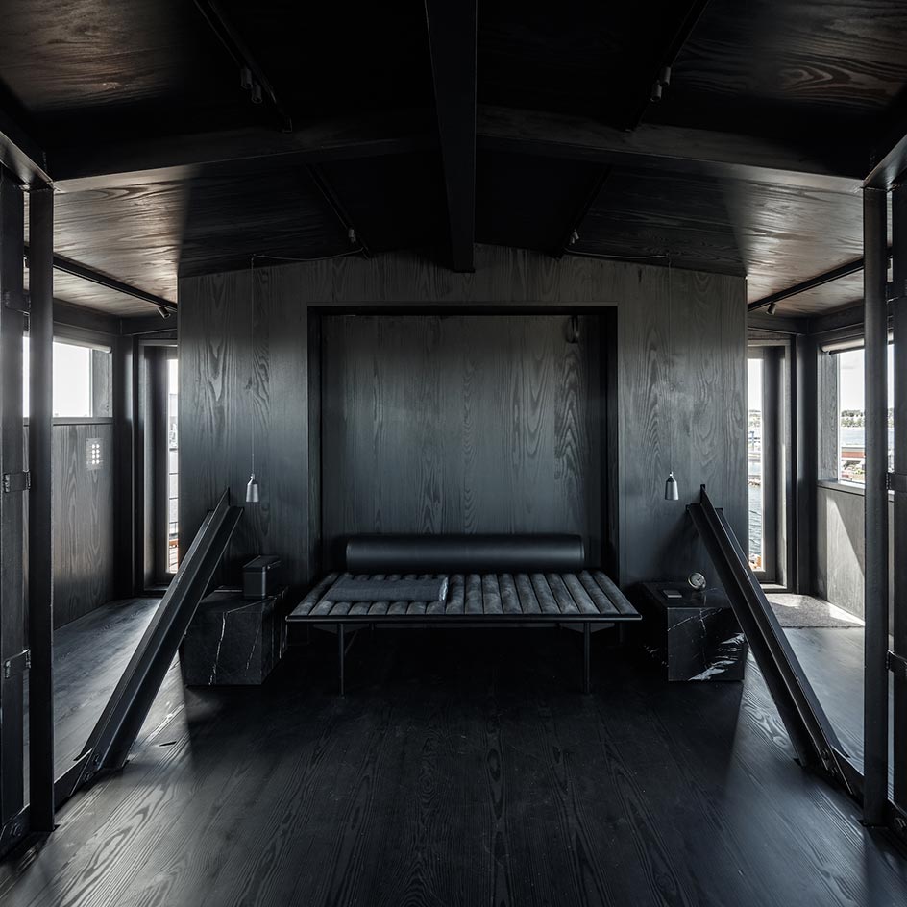
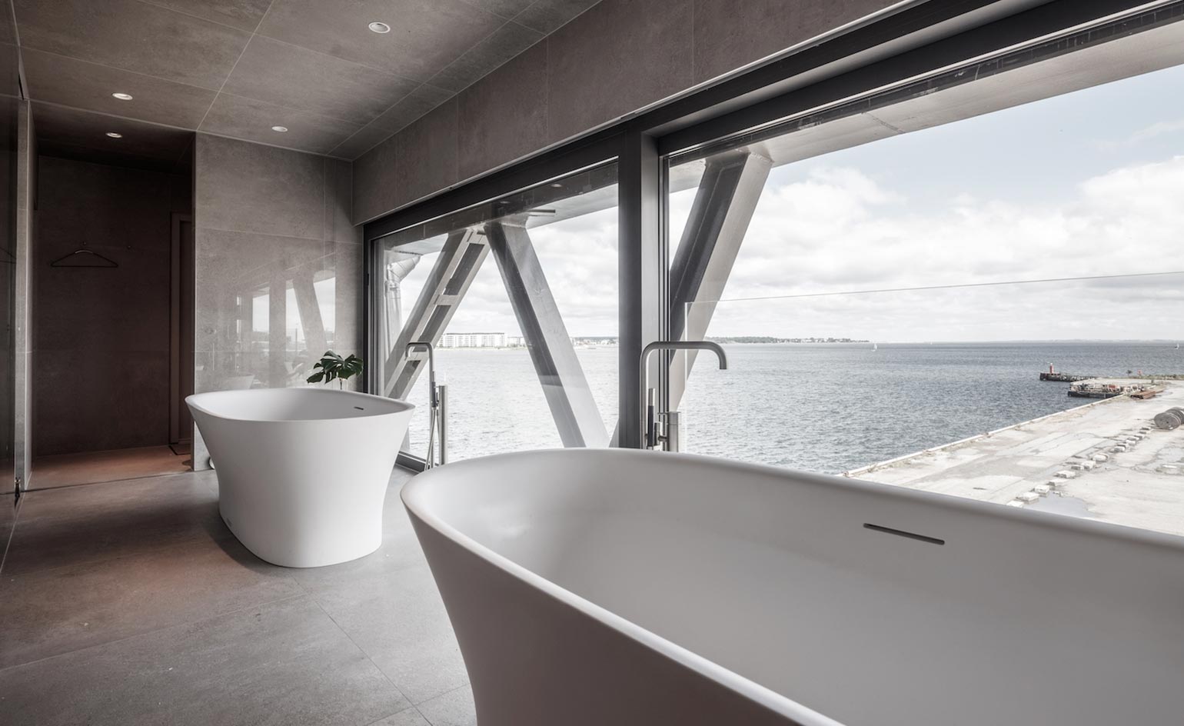
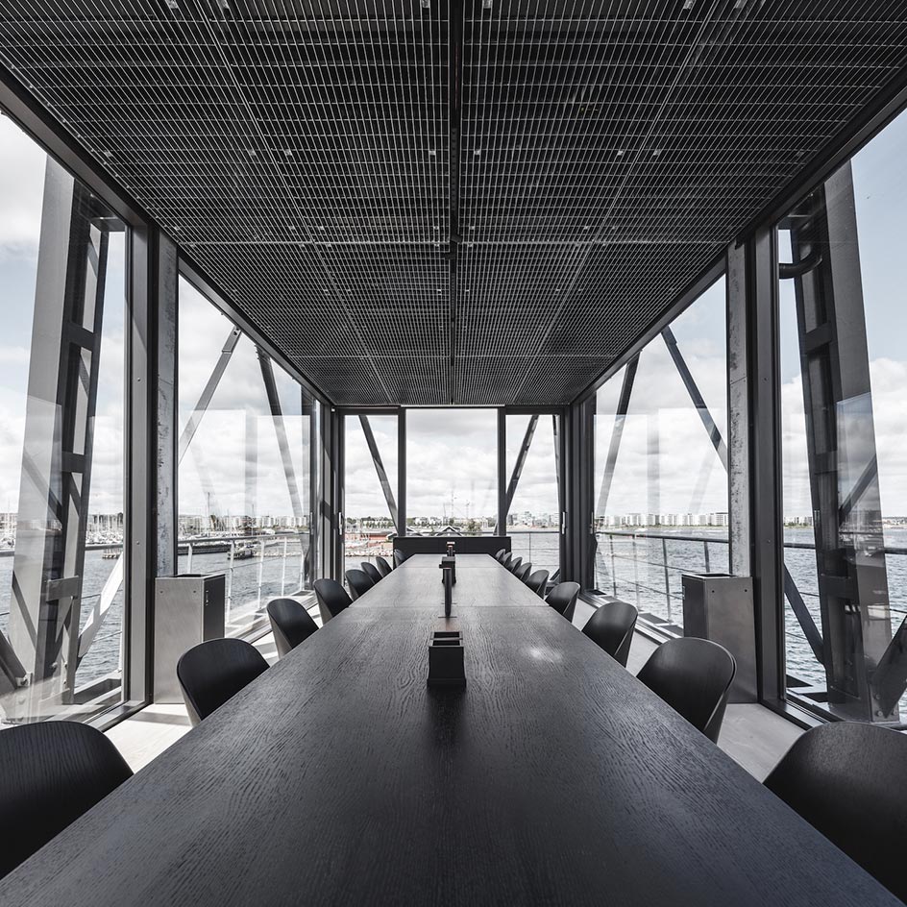
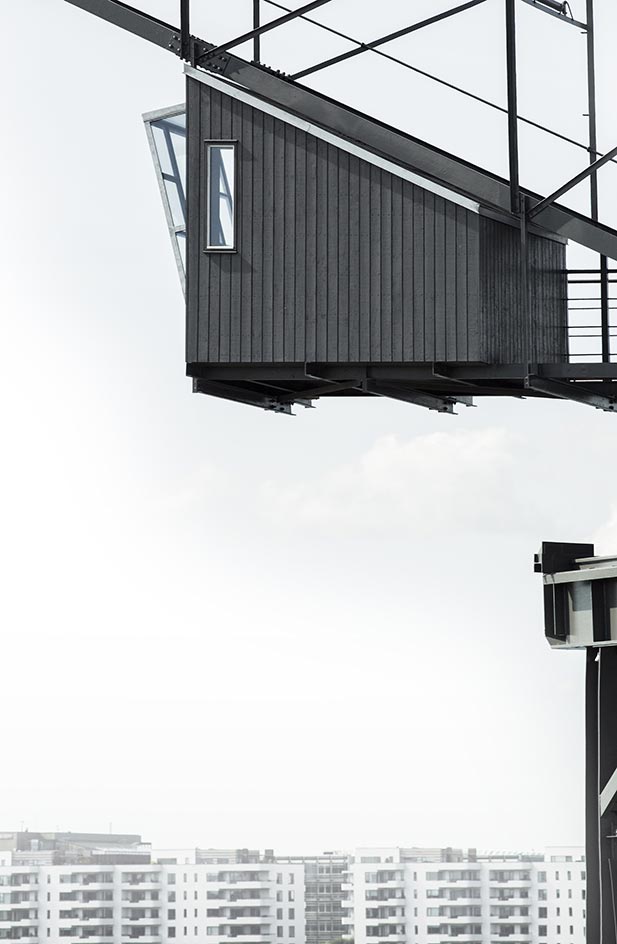
INFORMATION
Website
ADDRESS
Skudehavnsvej 1
2150 Nordhavn
Receive our daily digest of inspiration, escapism and design stories from around the world direct to your inbox.