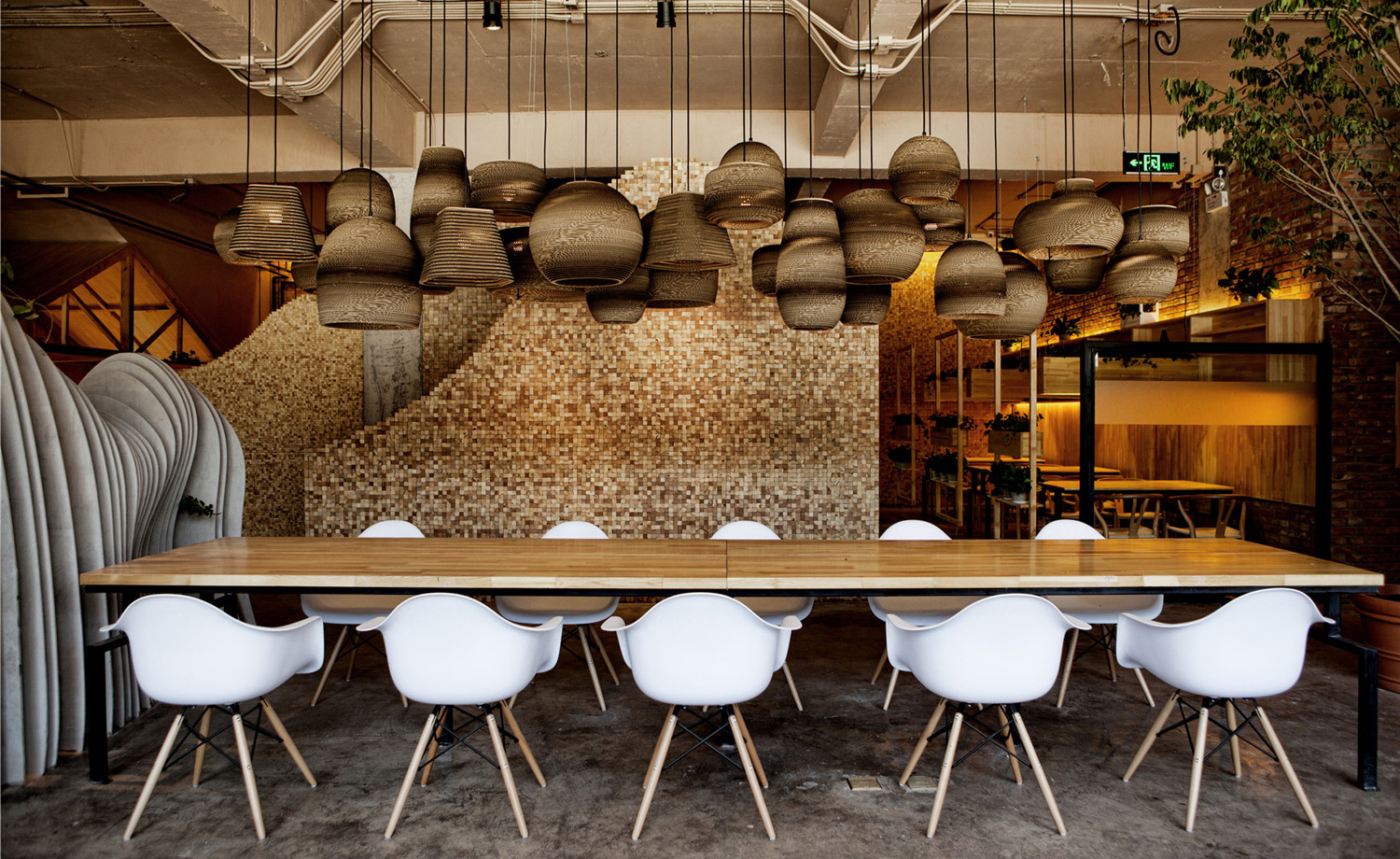
Robot3 Design’s brief for Shan Café was simple enough: to turn a nondescript office space in Beijing’s Jingyuan Art Center into a two-level café selling coffee, simple pasta dishes and pastry.
The problem was that the ceiling height of the first floor is barely four metres which, as lead designer Pan Fei points out, is high for a single storey, but not high enough for two. The solution was to dig down a meter in the centre of the space and then build a mezzanine over it.
The result is a light airy space that Pan says is meant to evoke the sensation of being in the countryside, particularly apt given that the building is at the foot of Beijing’s ancient Fragrant Hills. The metaphor is amplified by the judicious use of raw brick and unvarnished timber, and the insertion of a faux log cabin that hovers over private nook with banquettes and hides the staircase to the second level. The open plan is demarcated into smaller cozier nooks with hollowed out trellises, and layers of planter boxes that provide alternating flashes of green and natural light.
‘For this project, the owner had two requirements: low cost, and interesting,’ Pan says. “‘To control the budget, we used very simple and natural materials. To be interesting, the cabin beside the stairs is made of pine sticks. We put the sticks in order one by one.'
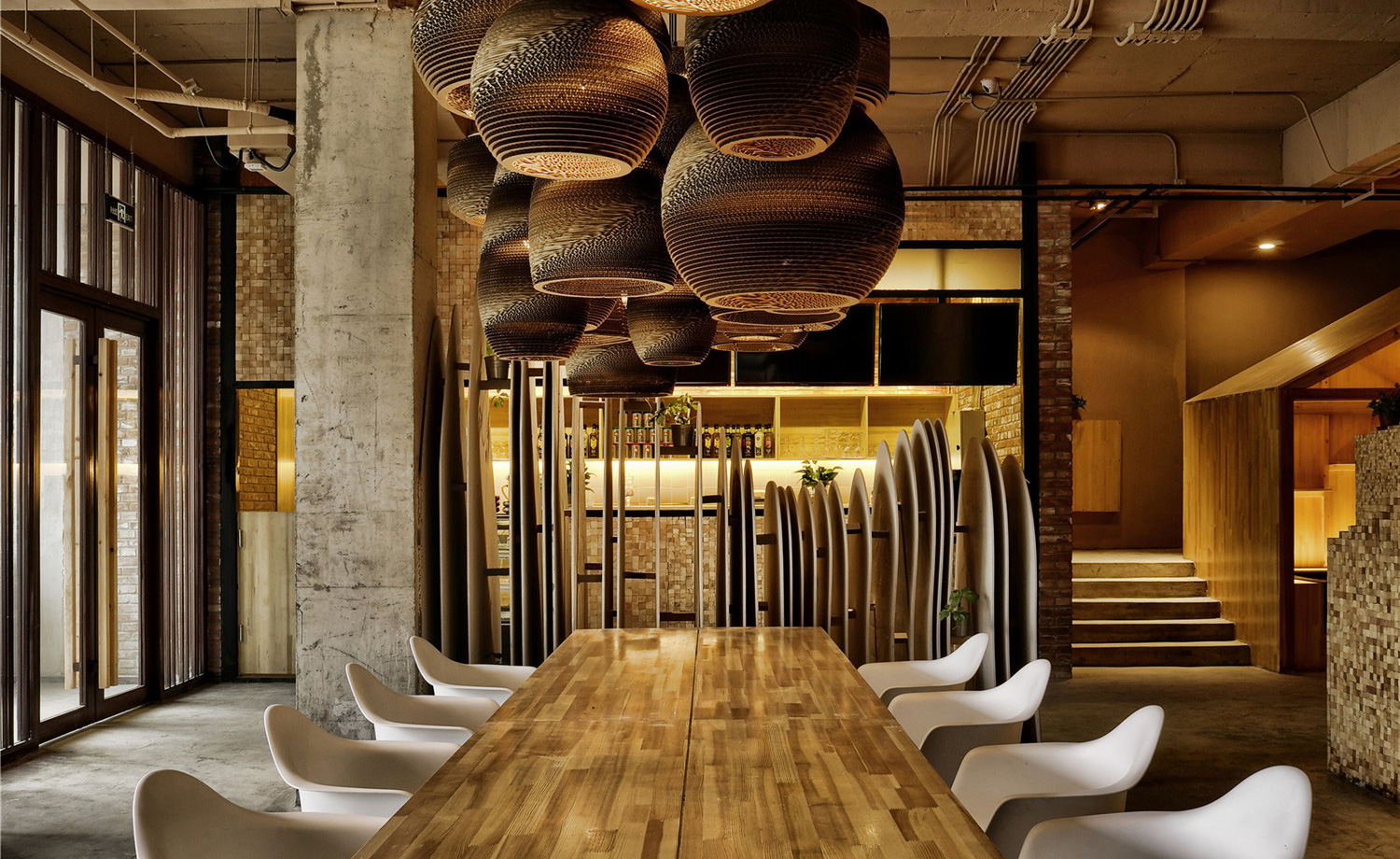
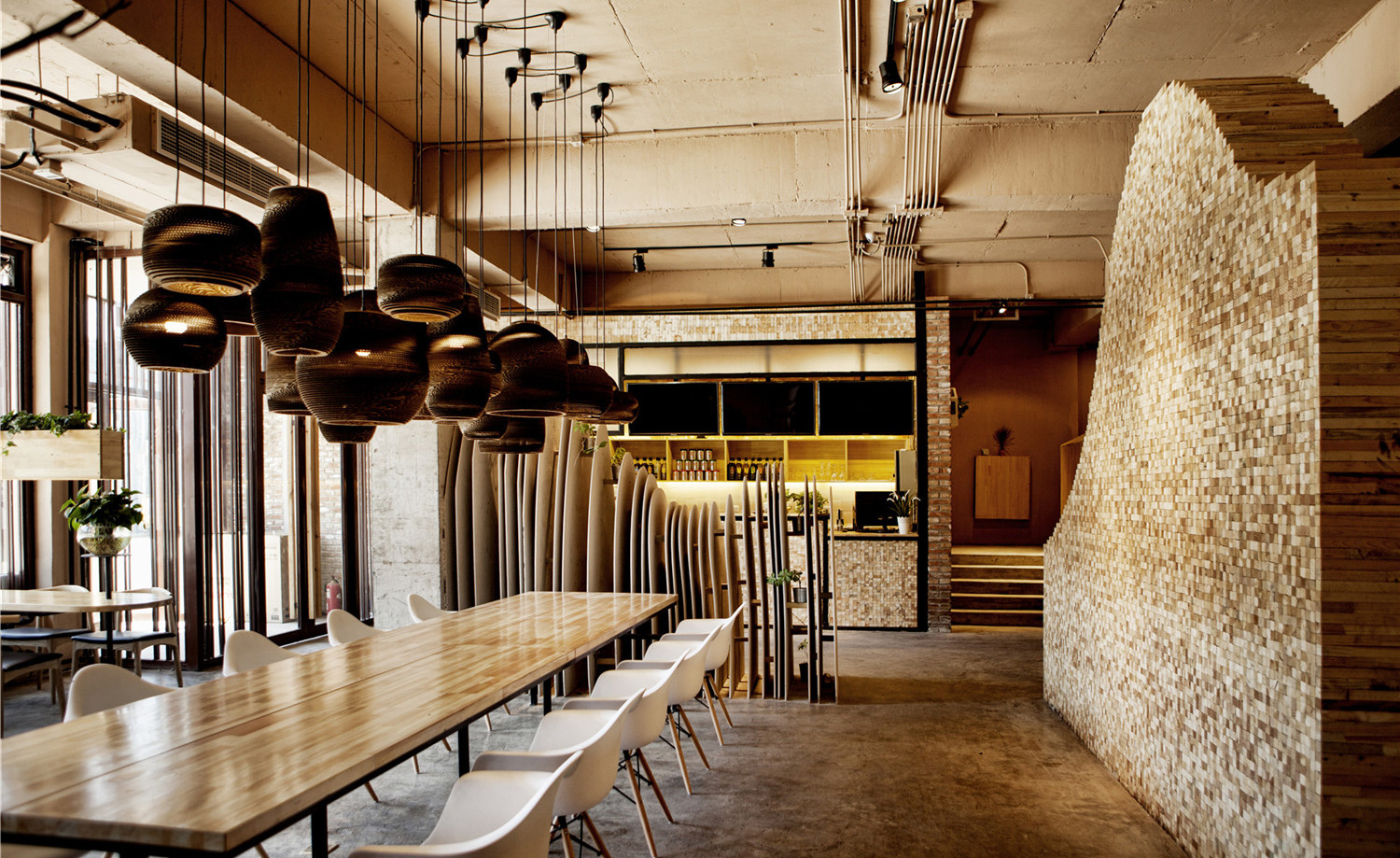
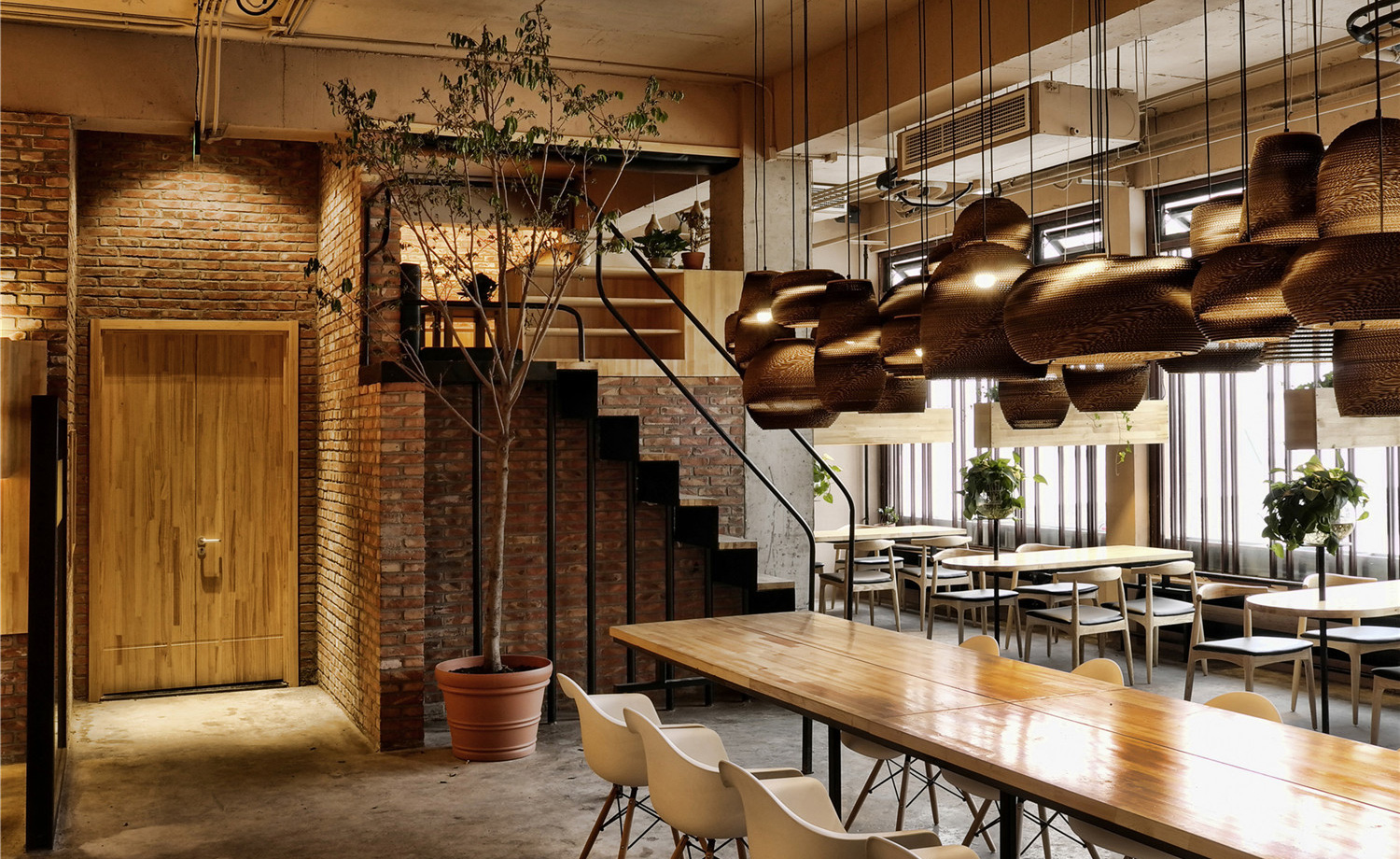
ADDRESS
No. 5, Tangjia Village
Jingyuan Art Center
Chaoyang District
Beijing
Receive our daily digest of inspiration, escapism and design stories from around the world direct to your inbox.
Daven Wu is the Singapore Editor at Wallpaper*. A former corporate lawyer, he has been covering Singapore and the neighbouring South-East Asian region since 1999, writing extensively about architecture, design, and travel for both the magazine and website. He is also the City Editor for the Phaidon Wallpaper* City Guide to Singapore.
-
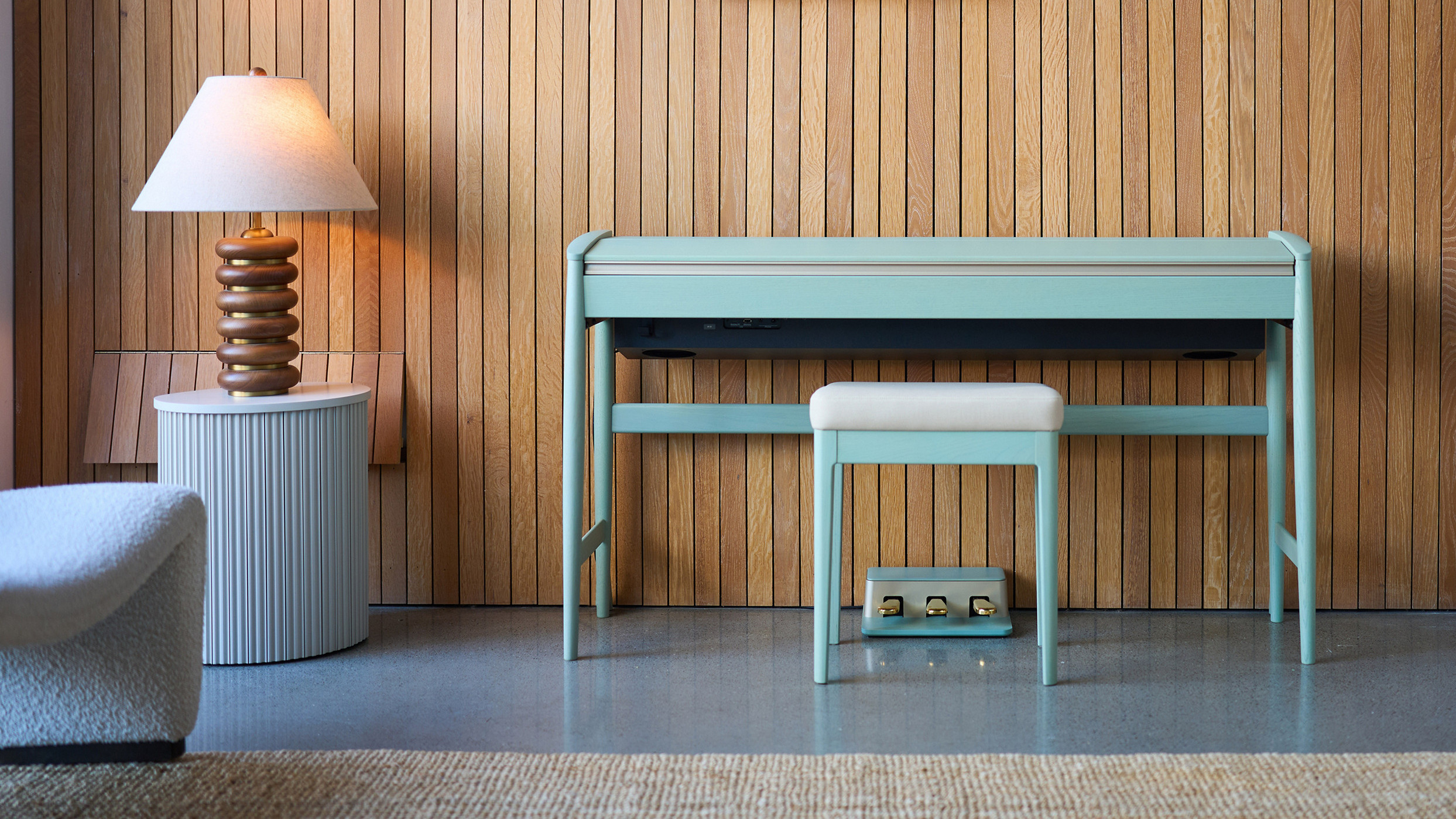 Roland and Karimoku expand their range of handcrafted Kiyola digital pianos
Roland and Karimoku expand their range of handcrafted Kiyola digital pianosThe new Roland KF-20 and KF-25 are the latest exquisitely crafted digital pianos from Roland, fusing traditional furniture-making methods with high-tech sound
-
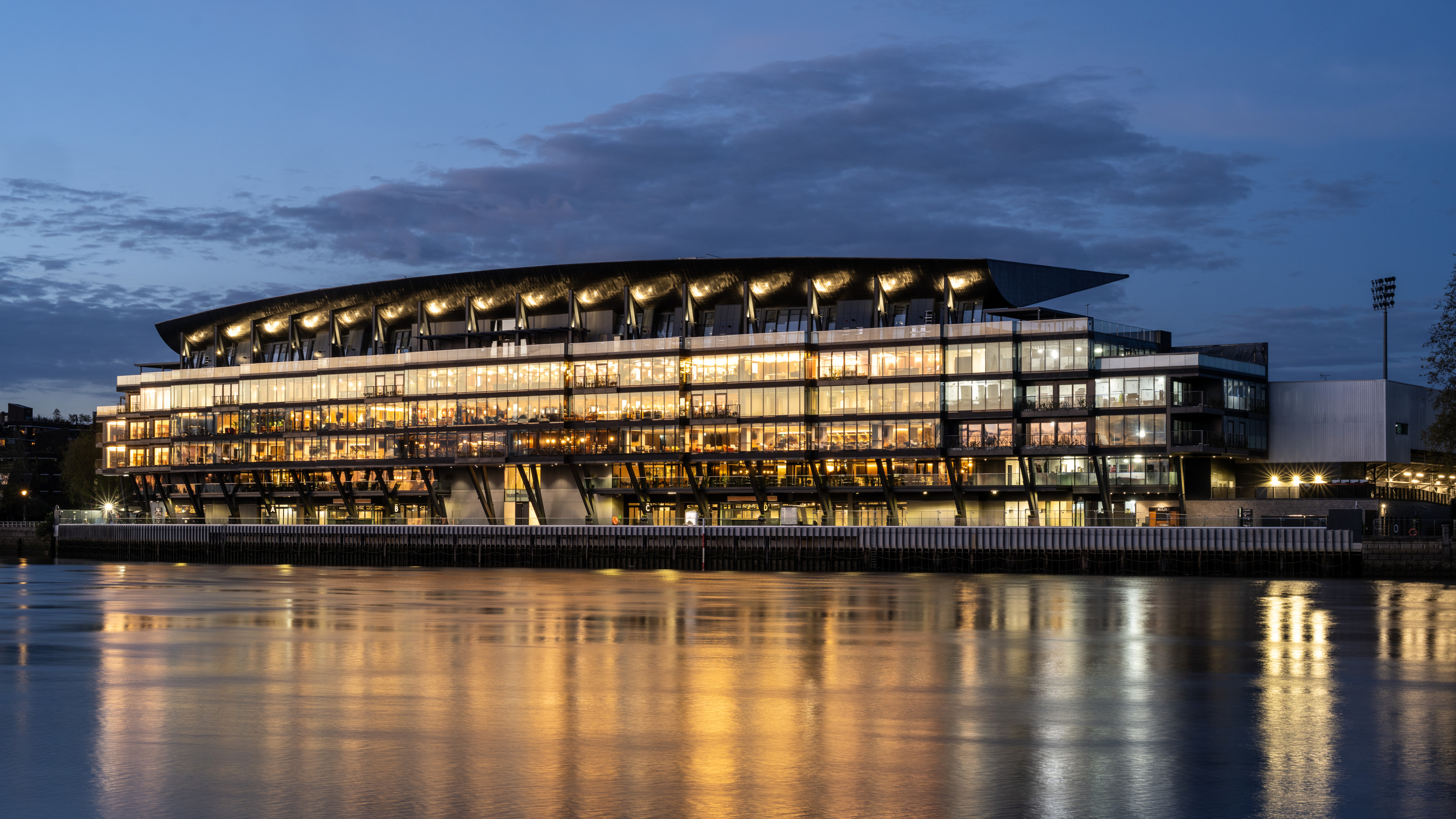 Fulham FC’s new Riverside Stand by Populous reshapes the match-day experience and beyond
Fulham FC’s new Riverside Stand by Populous reshapes the match-day experience and beyondPopulous has transformed Fulham FC’s image with a glamorous new stand, part of its mission to create the next generation of entertainment architecture, from London to Rome and Riyadh
-
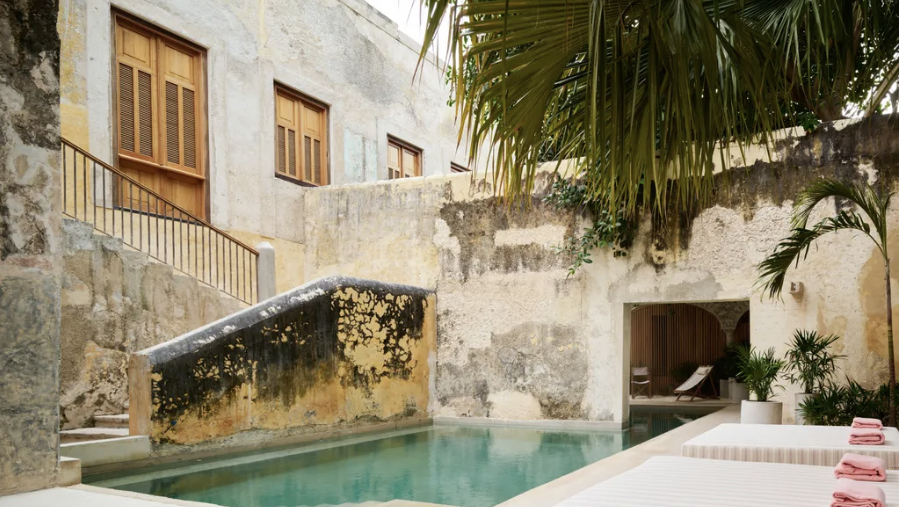 A contemporary Mexican hotel emerges from a 16th-century ruin in Mérida
A contemporary Mexican hotel emerges from a 16th-century ruin in MéridaA renovation project by Zeller & Moye, Mérida’s new Hotel Sevilla wears its architectural interventions lightly, mixing new brutalist elements into listed interiors and a palm-filled courtyard
-
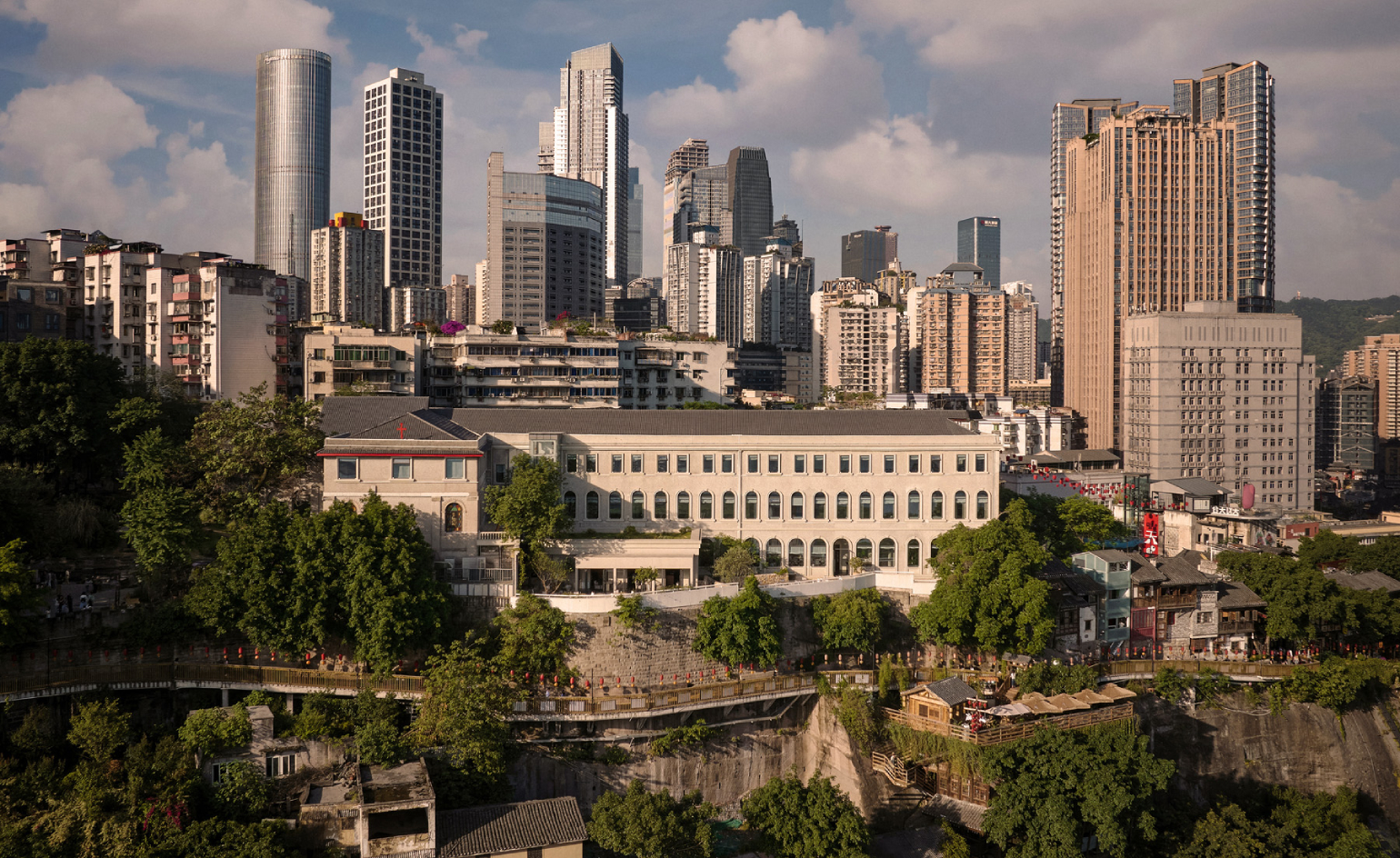 A discreet bolthole adds historic charm to Chongqing’s skyscraper jumble
A discreet bolthole adds historic charm to Chongqing’s skyscraper jumbleWith a landscape bristling with gleaming towers, Sunyata Ren’ai Hall Hotel quietly emerges as the Chinese city’s most design-forward stay
-
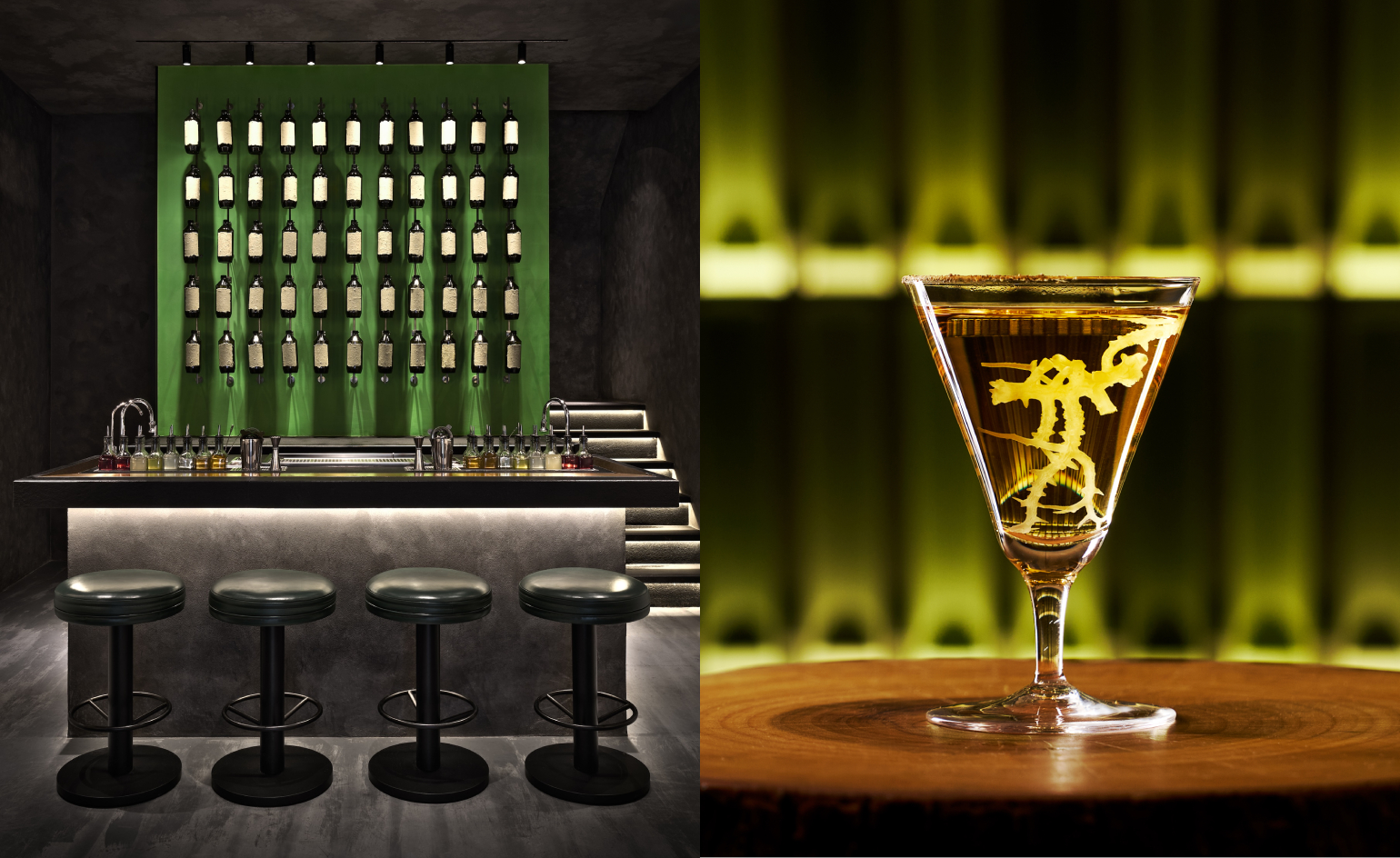 Discover a futuristic bar in Shanghai with mad-scientist energy
Discover a futuristic bar in Shanghai with mad-scientist energyPenicillin opens in Shanghai with a clinical steel and concrete design by LC Studio alongside trailblazing, sustainable cocktails
-
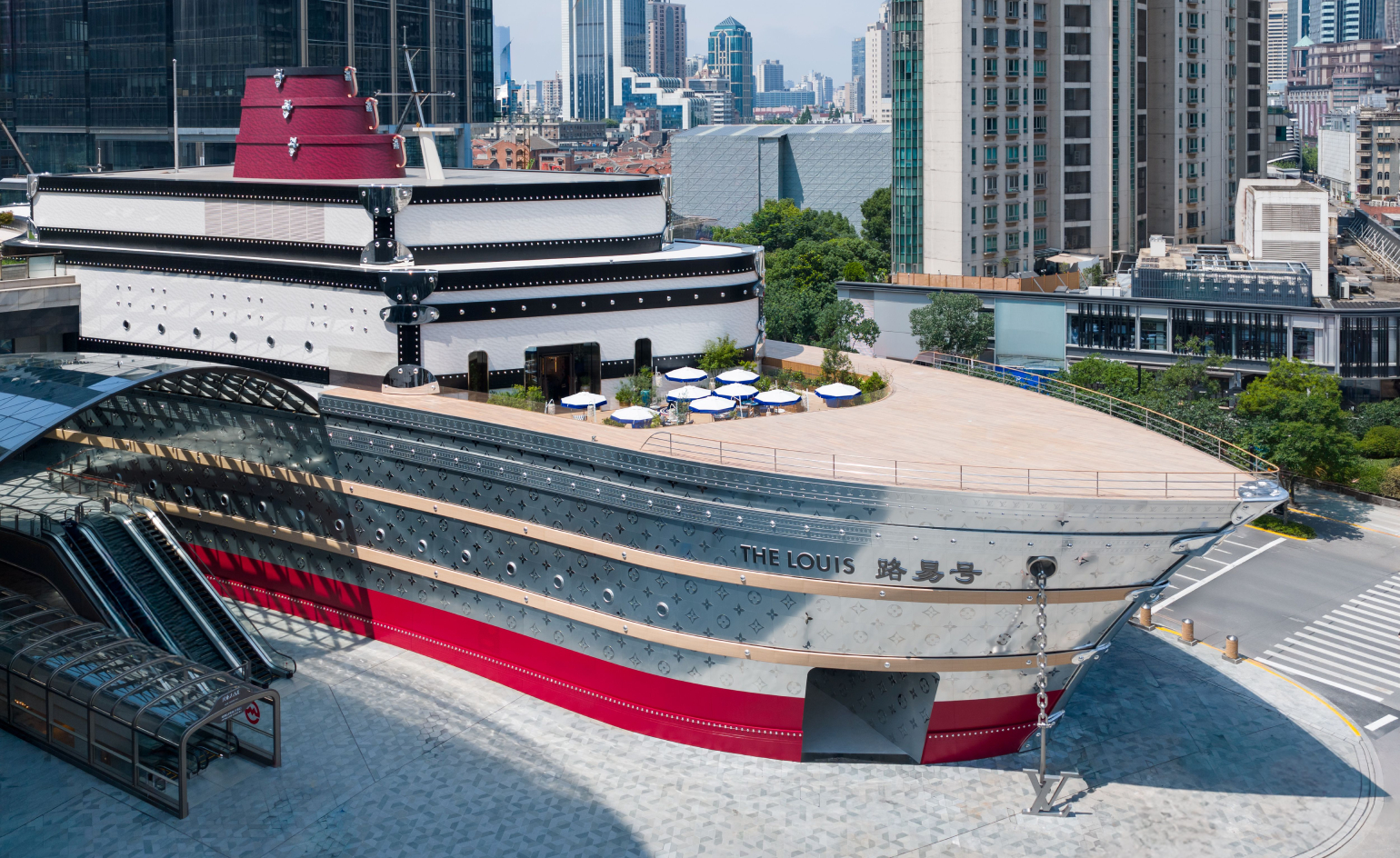 A colossal ‘ship’ in Shanghai honours Louis Vuitton’s travel legacy
A colossal ‘ship’ in Shanghai honours Louis Vuitton’s travel legacyLouis Vuitton’s The Louis is an OMA-designed hub combining retail, culture and dining in the heart of Nanjing West Road
-
 Tour the best contemporary tea houses around the world
Tour the best contemporary tea houses around the worldCelebrate the world’s most unique tea houses, from Melbourne to Stockholm, with a new book by Wallpaper’s Léa Teuscher
-
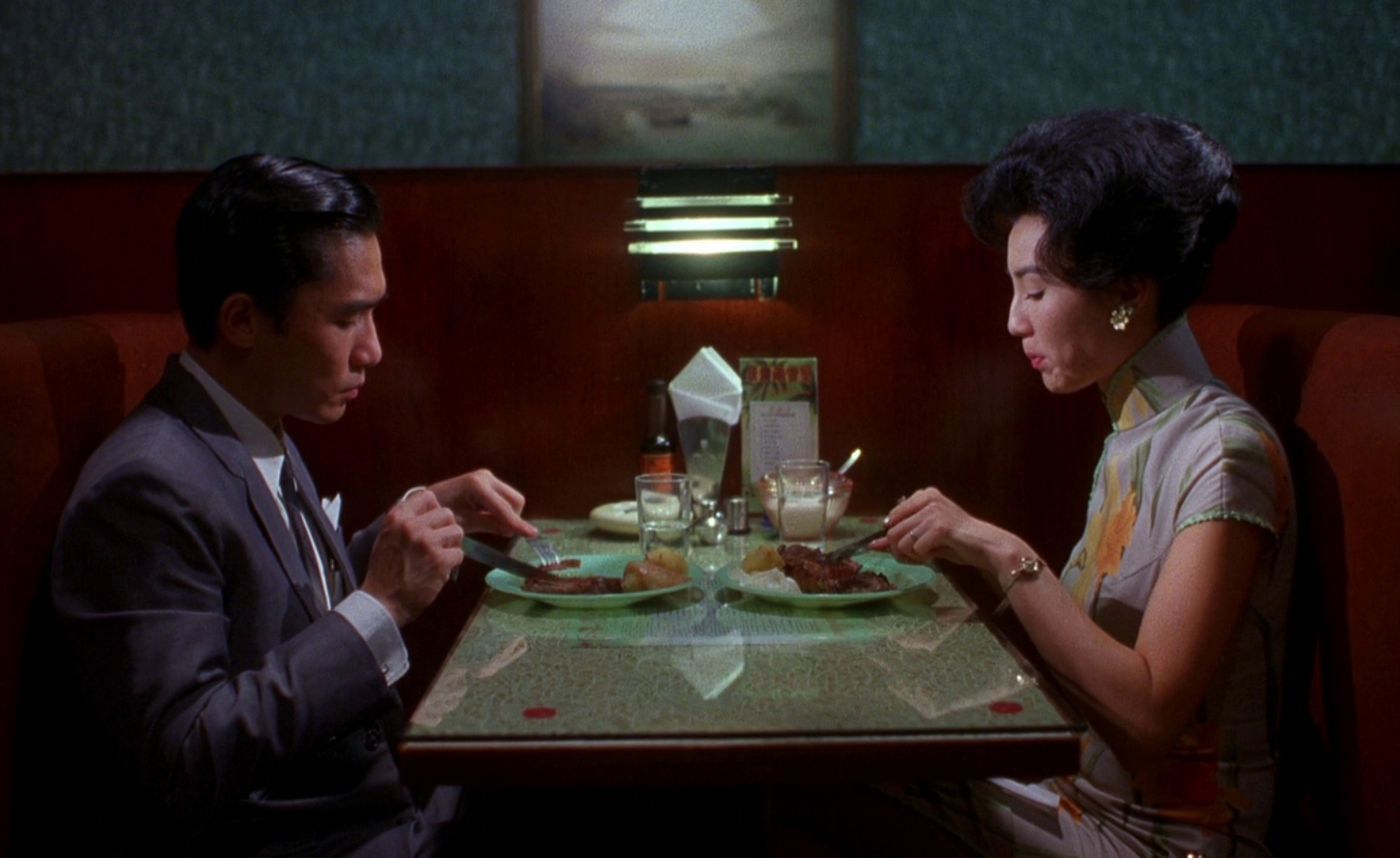 Prada and Wong Kar-wai dream up a cinematic restaurant in Shanghai
Prada and Wong Kar-wai dream up a cinematic restaurant in ShanghaiPrada partners with Wong Kar-wai to bring Mi Shang Rong Zhai to life, a dining experience influenced by the arthouse director’s seminal oeuvre
-
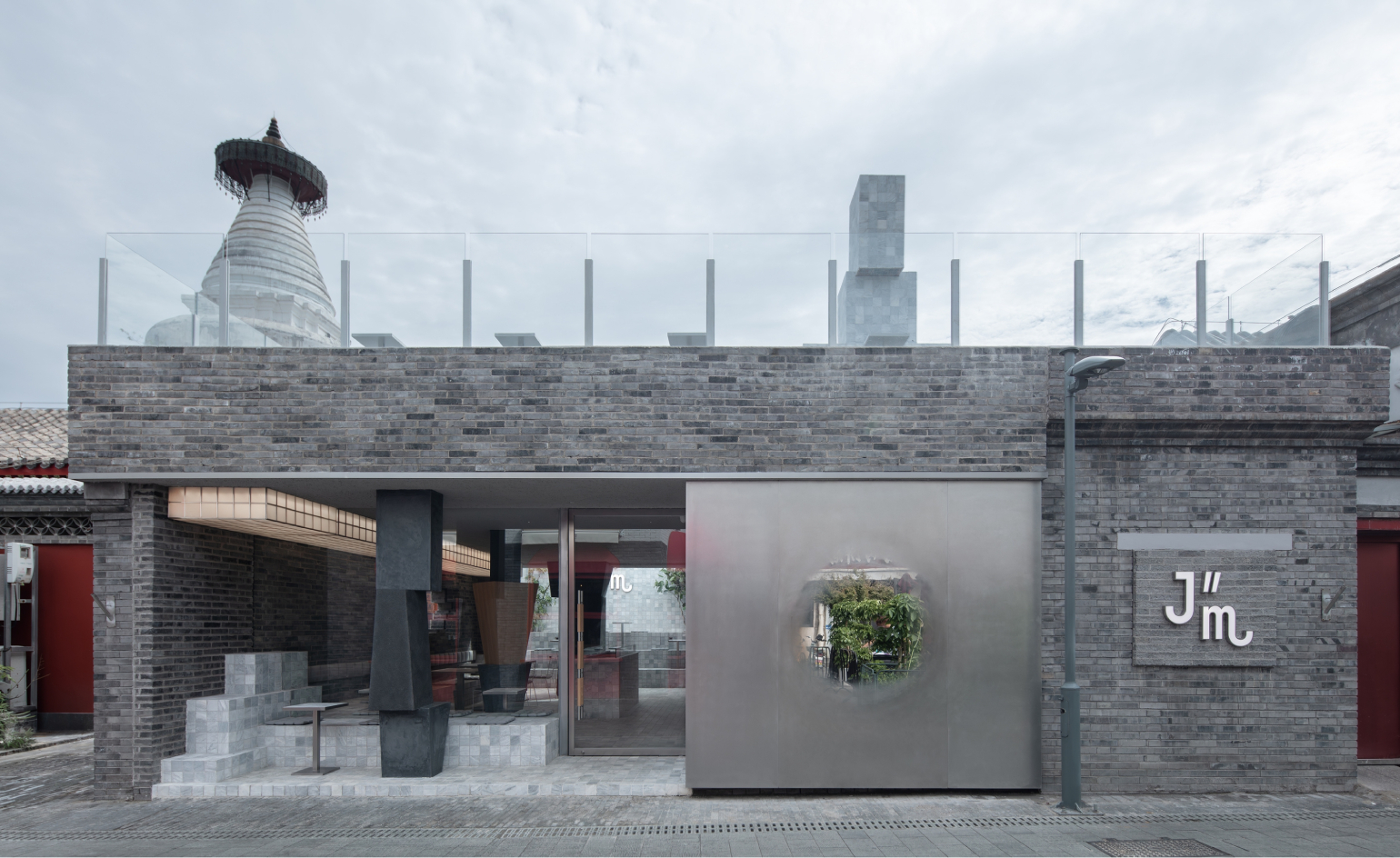 Enjoy heritage views and contemporary brews at a new Beijing café
Enjoy heritage views and contemporary brews at a new Beijing caféJM Café, White Pagoda Temple by B.L.U.E. Architecture Studio nods to the history of the Xicheng District while injecting a shot of vitality
-
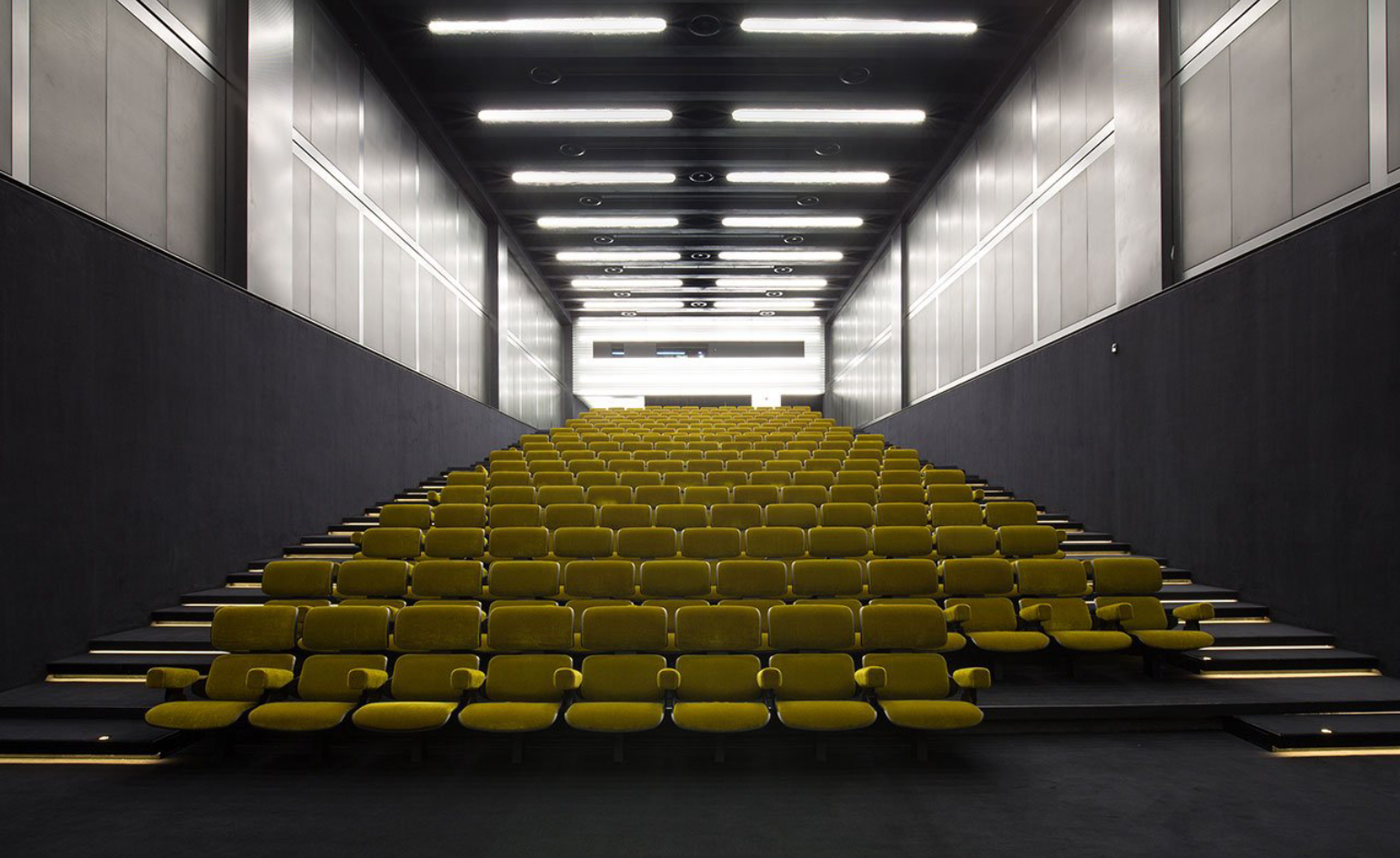 Must-visit cinemas with award-worthy design
Must-visit cinemas with award-worthy designThere’s more magic to the movies at these design-led cinemas, from Busan Cinema Centre’s ‘flying’ roof to The Gem Cinema Jaipur’s art deco allure
-
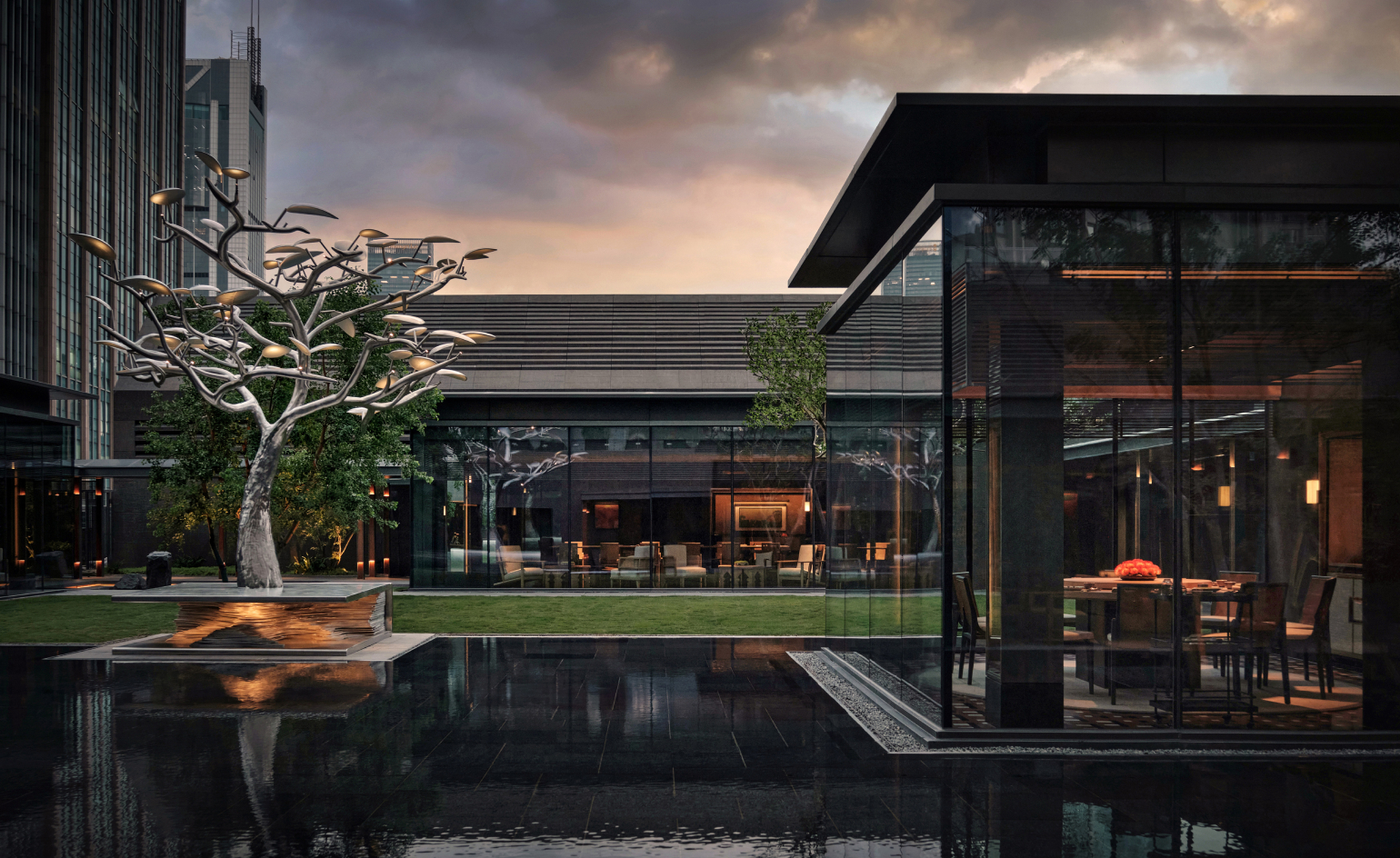 China’s Alila Shanghai hotel is a stylish hub of idle tranquillity
China’s Alila Shanghai hotel is a stylish hub of idle tranquillityAlila Shanghai, the brand's first urban resort in Greater China, is a serene bolthole amidst the pulse of the Jing'an district