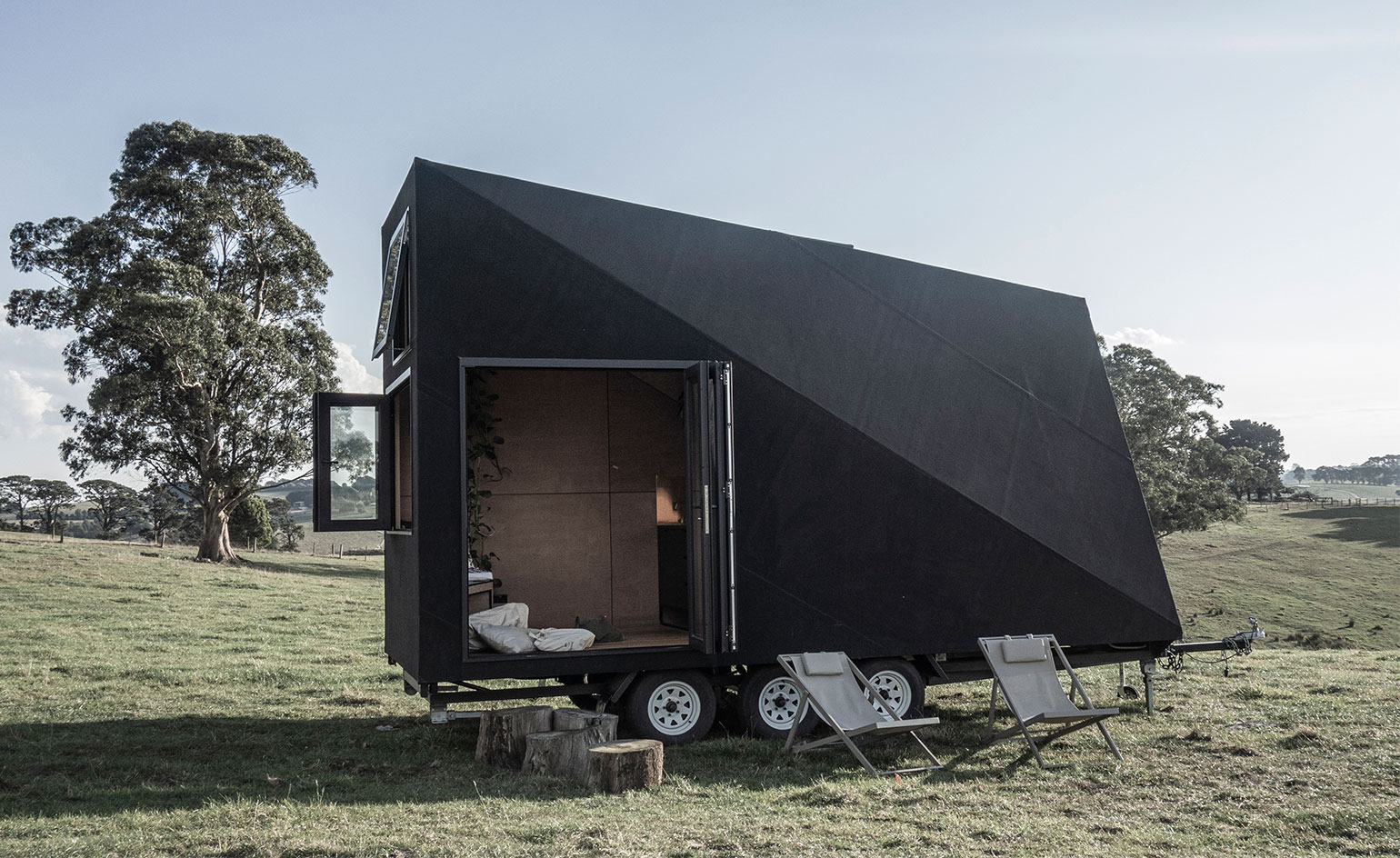
Receive our daily digest of inspiration, escapism and design stories from around the world direct to your inbox.
You are now subscribed
Your newsletter sign-up was successful
Want to add more newsletters?

Daily (Mon-Sun)
Daily Digest
Sign up for global news and reviews, a Wallpaper* take on architecture, design, art & culture, fashion & beauty, travel, tech, watches & jewellery and more.

Monthly, coming soon
The Rundown
A design-minded take on the world of style from Wallpaper* fashion features editor Jack Moss, from global runway shows to insider news and emerging trends.

Monthly, coming soon
The Design File
A closer look at the people and places shaping design, from inspiring interiors to exceptional products, in an expert edit by Wallpaper* global design director Hugo Macdonald.
We are certainly not recommending a road trip in these self-isolating times, but that said, we confess we’re sorely tempted to snap up a Base Cabin to store away for future jaunts.
Manufactured in the Australian state of Victoria in very limited numbers – just three for now – this millennial take on the quotidian camper van is designed by Melbourne-based British architect Ben Edwards to be transported on a trailer and then wheeled into place.
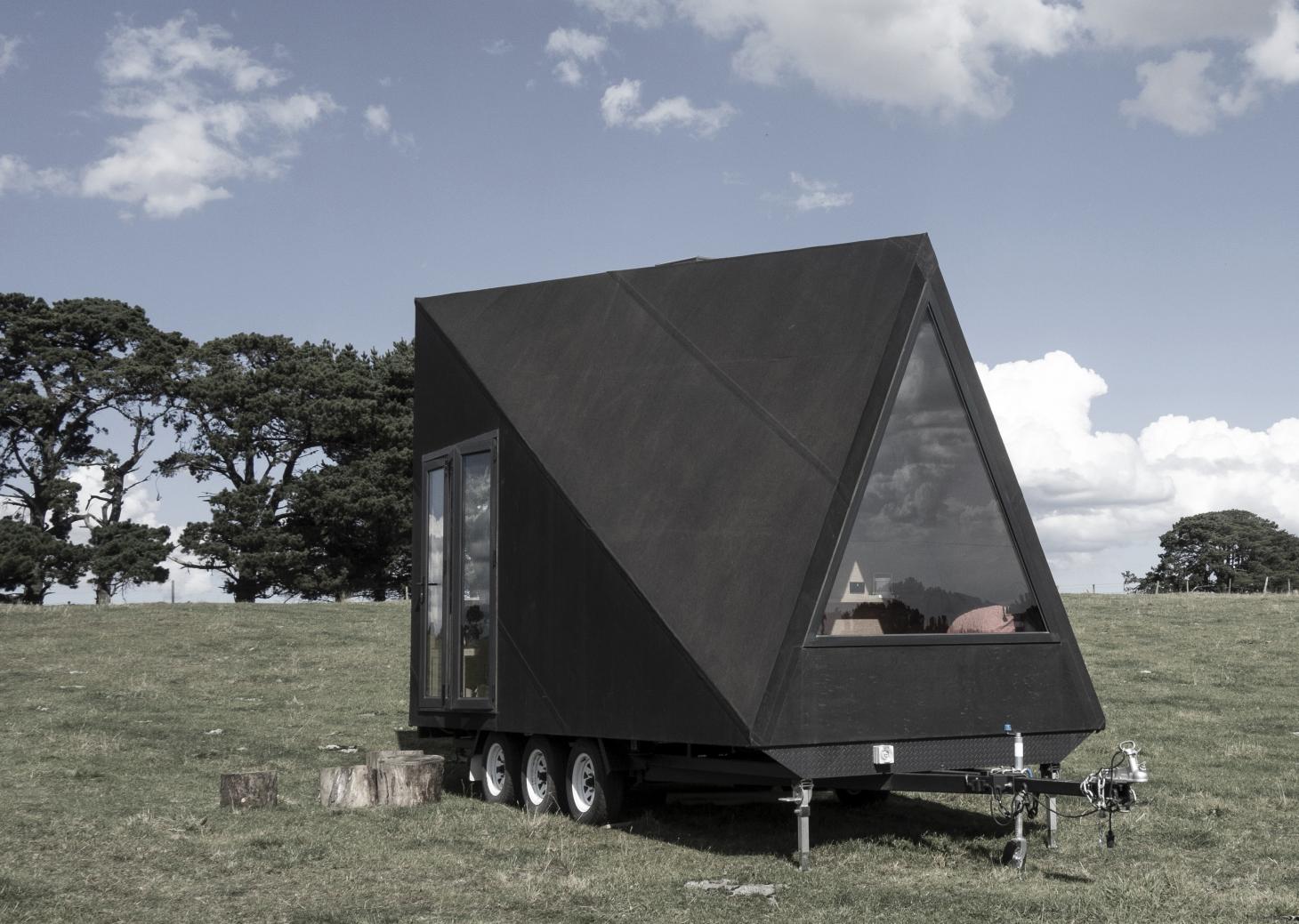
The brief from Edwards’ client, Base Cabin Building Company, was succinct in its ambitions, specifying ‘a considered, functional and flexible space that provides a fresh design approach to the micro-home typology’ – a lofty diktat that translates into Base Cabin being used primarily as a mobile weekender but, if that’s too much of an effort, in situ as a garden studio, or even as an unobtrusive rural escape.
From the outset, Edwards realised that translating the brief would require lightweight components and finishes, alongside smart storage, and energy and thermal efficiency.
The final polyhedronal design involved a subtle sleight of hand inspired by the classic A-frame cabin and Airstream trailer. Having worked almost predominantly in bricks-and-mortar design, Edwards knew ‘the A-frame is structurally efficient and uses less material that conventional portal frame’, an especially important consideration for weight and drag resistance during transportation.
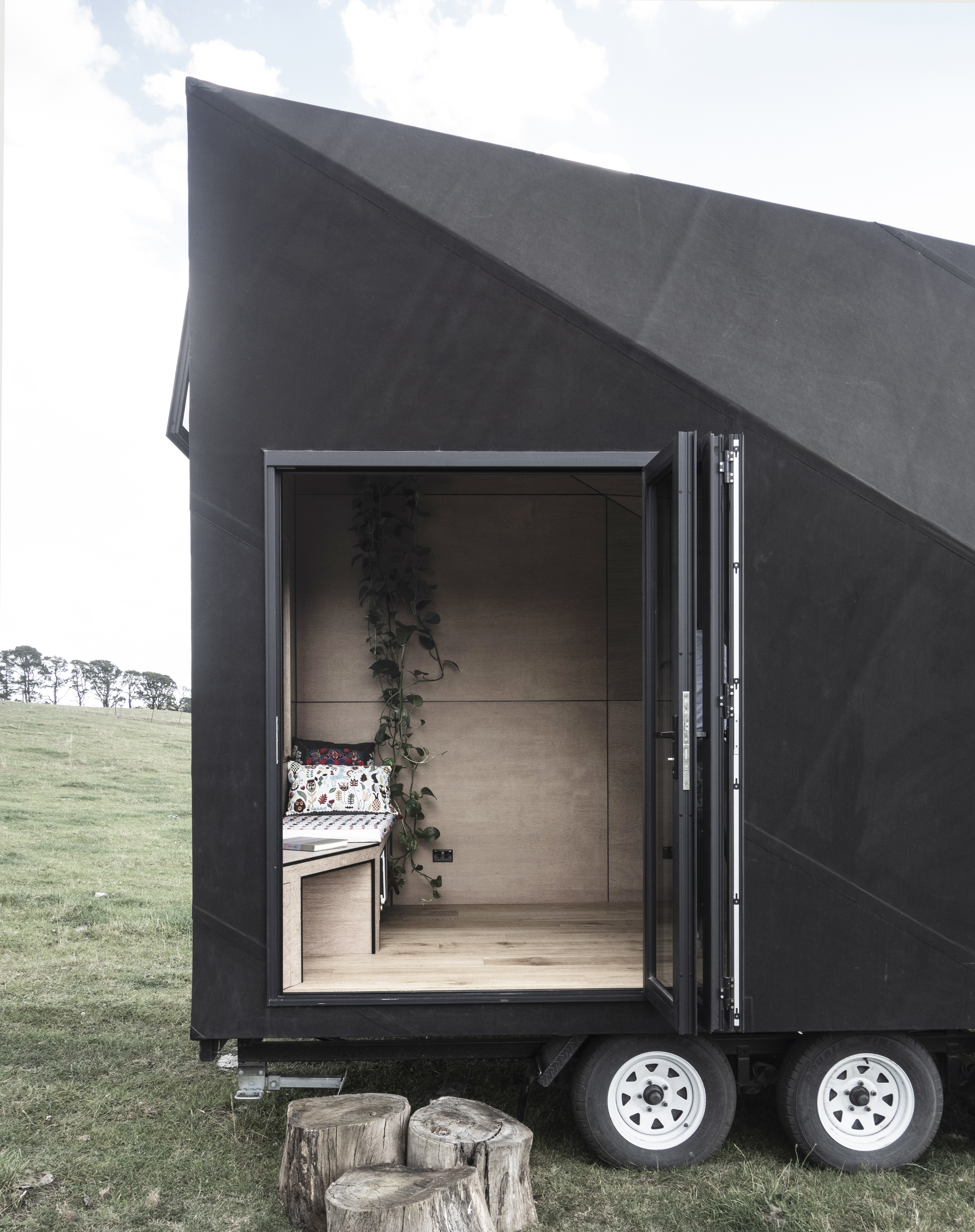
Edwards admits it was a challenge to then strike a balance between the practicality of creating a small and simple but liveable space, and keeping the whole unit expansive and connected. ‘The key was restraint and paring everything back to the essential,’ he says, adding that, growing up, he spent a lot of time in boats and today, he is a keen dinghy racer. ‘Perhaps all that time I spent in small spaces has rubbed off in terms of being able to design small spaces and compact living.’
Perhaps. Base Cabin certainly transcends its specs as Edwards wraps the cabin’s lightweight 2.5m by 6m steel frame in black rubber and lines its 15 sq m interior with marine plywood. ‘It’s quite mute in its appearance,’ he says, ‘and I felt the black is unobtrusive and helps it blend into the background.’
Into this snug cocoon, Edwards managed to squeeze in, Tardis-like, a bathroom with shower and toilet, a double bed below the A-frame, and storage space. A kitchenette to the rear of the cabin, behind the central bathroom, is framed by a window seat (that also doubles as a sofa) and a Lilliputian fold-out table
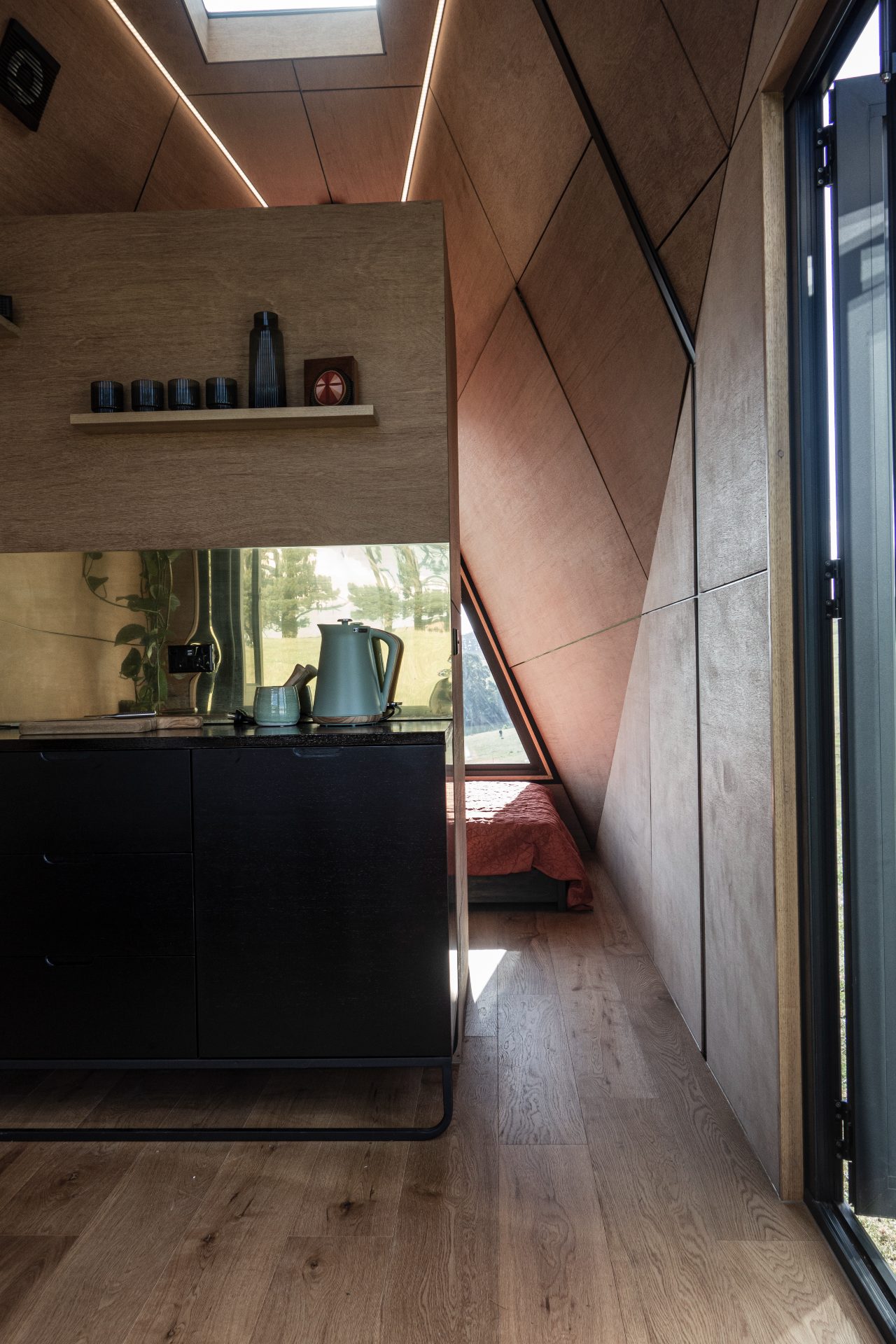
The compactness of the space is refracted by natural light that streams in through various concertina windows and clerestories, including an oversized double-glazed front door, a roof-light above the bathroom, and a large triangular window over the bed. The folded form of the frame, too, adds a subliminal dynamic to the space, the interior volume shifting as you move about the cabin.
For Edwards, working on Base Cabin has been an opportunity to ‘push conventions and to re-think preconceived notions of what small space living can be like. Especially if you’re someone who needs additional living space or you’re interested in escaping the city and connecting with nature.’
In our minds and furloughed in our home offices, we’re already hitting the road.
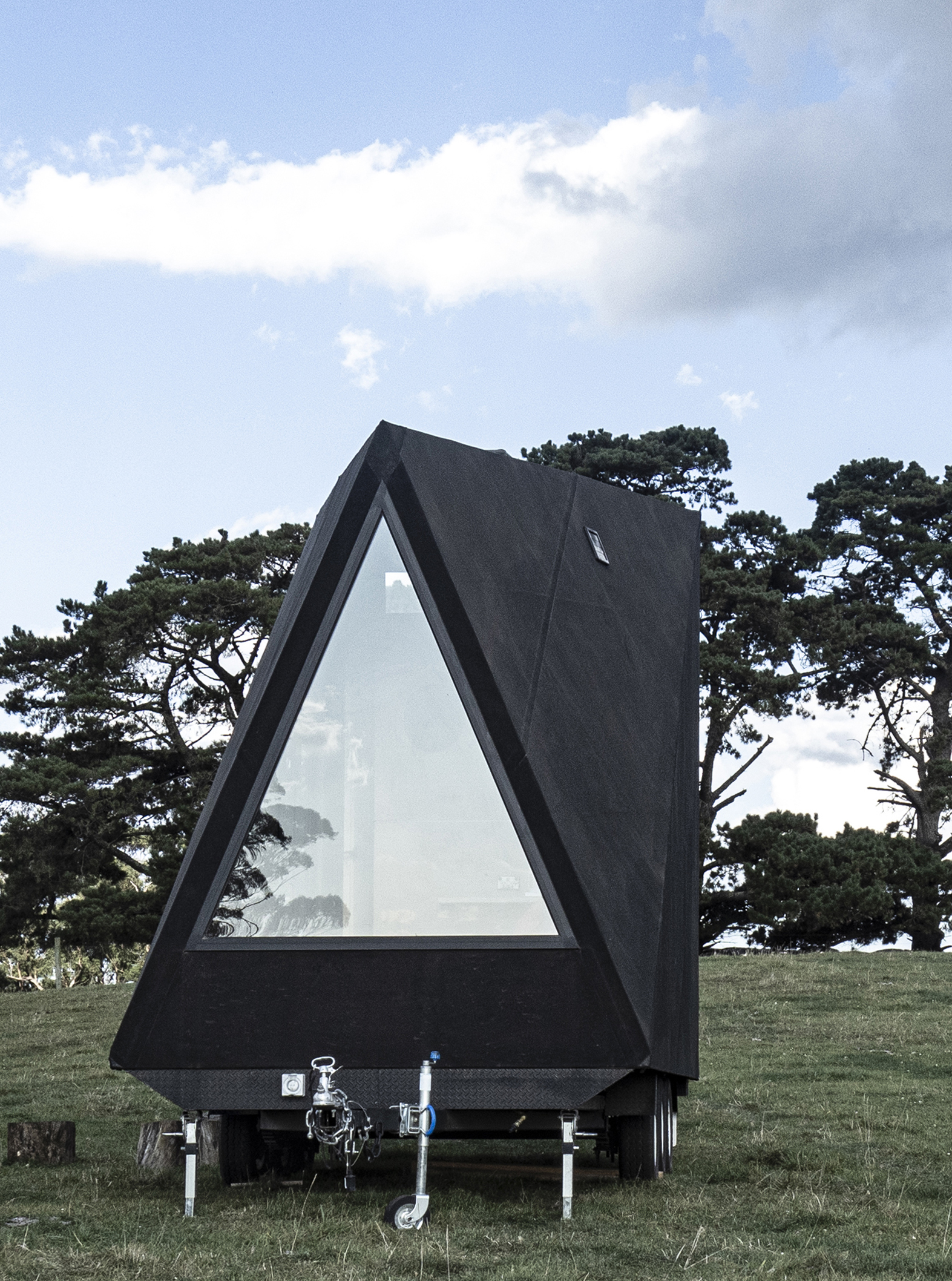
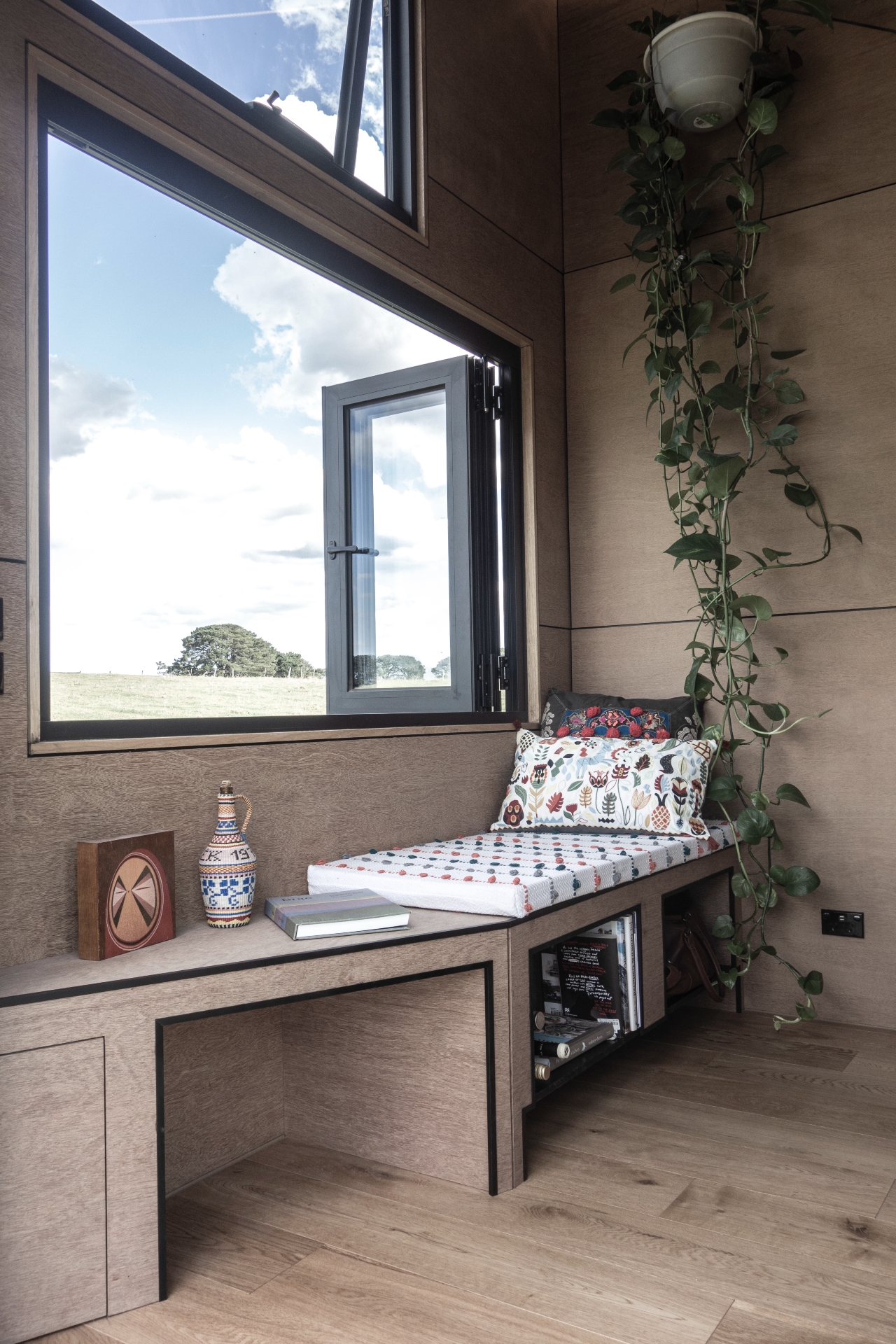
INFORMATION
Base Cabin, A$99,000.
www.basecabin.com
Receive our daily digest of inspiration, escapism and design stories from around the world direct to your inbox.
Daven Wu is the Singapore Editor at Wallpaper*. A former corporate lawyer, he has been covering Singapore and the neighbouring South-East Asian region since 1999, writing extensively about architecture, design, and travel for both the magazine and website. He is also the City Editor for the Phaidon Wallpaper* City Guide to Singapore.