The modern British: an architectural account of The Manser Practice
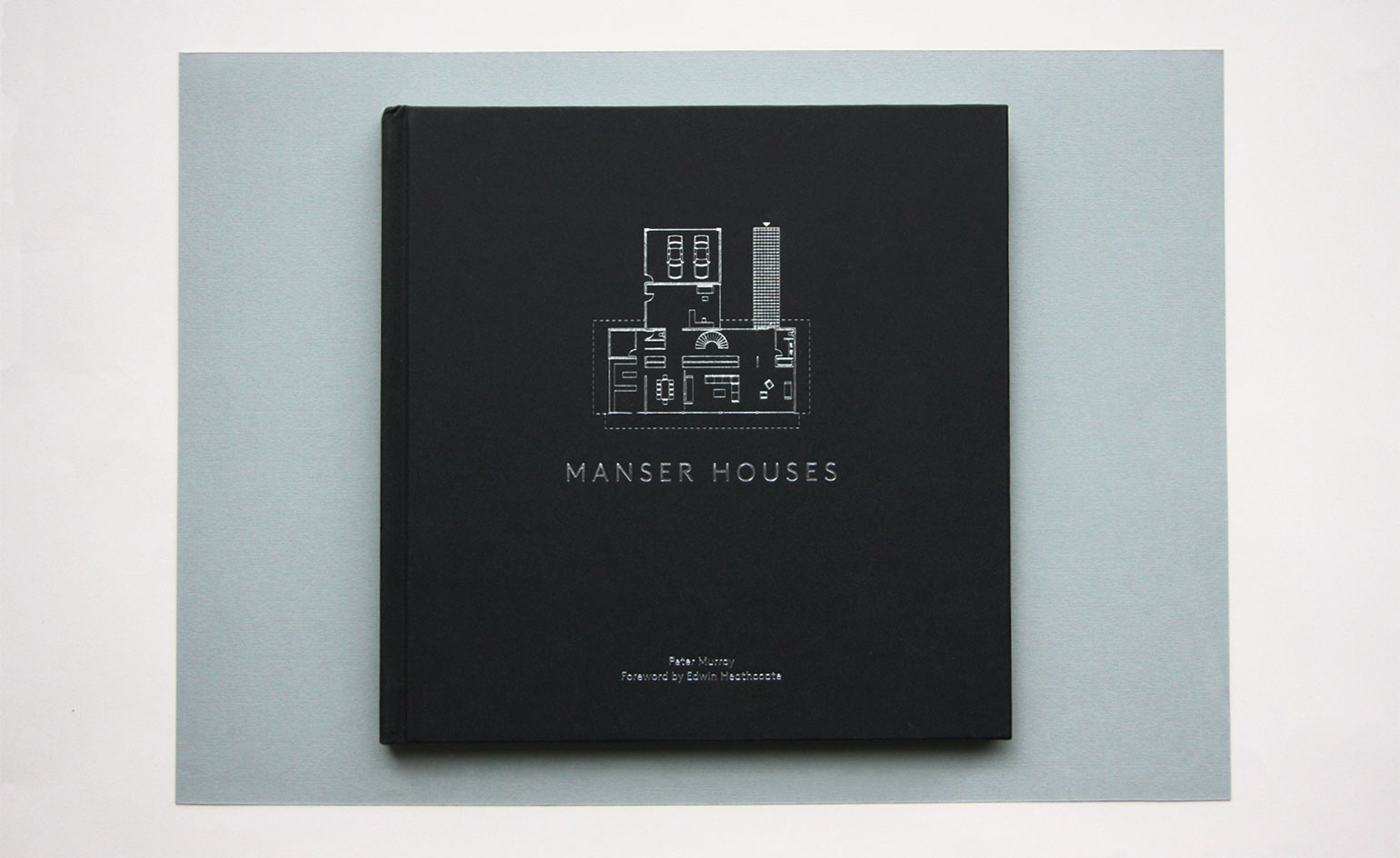
We tend to forget that the Modern House had a rough ride in Britain. Today, contemporary architecture is in high demand, and to live in a sleek modern house is, for many, the ultimate in aspirational living. Manser Houses charts the domestic work of a pivotal firm in the genesis of contemporary British modernism.
Michael Manser, and later his son Jonathan, have overseen the design of a clutch of elegant and original houses, building on the spirit of post-war American modernism, adapted for the sites and landscapes of the UK. Not for nothing is the RIBA's annual award for best new house known as the 'Manser Medal'.
The firm's new monograph explores each house in detail, providing an overview of the transition from struggling self-builders to purveyors of some of the most elegant contemporary houses in the country.
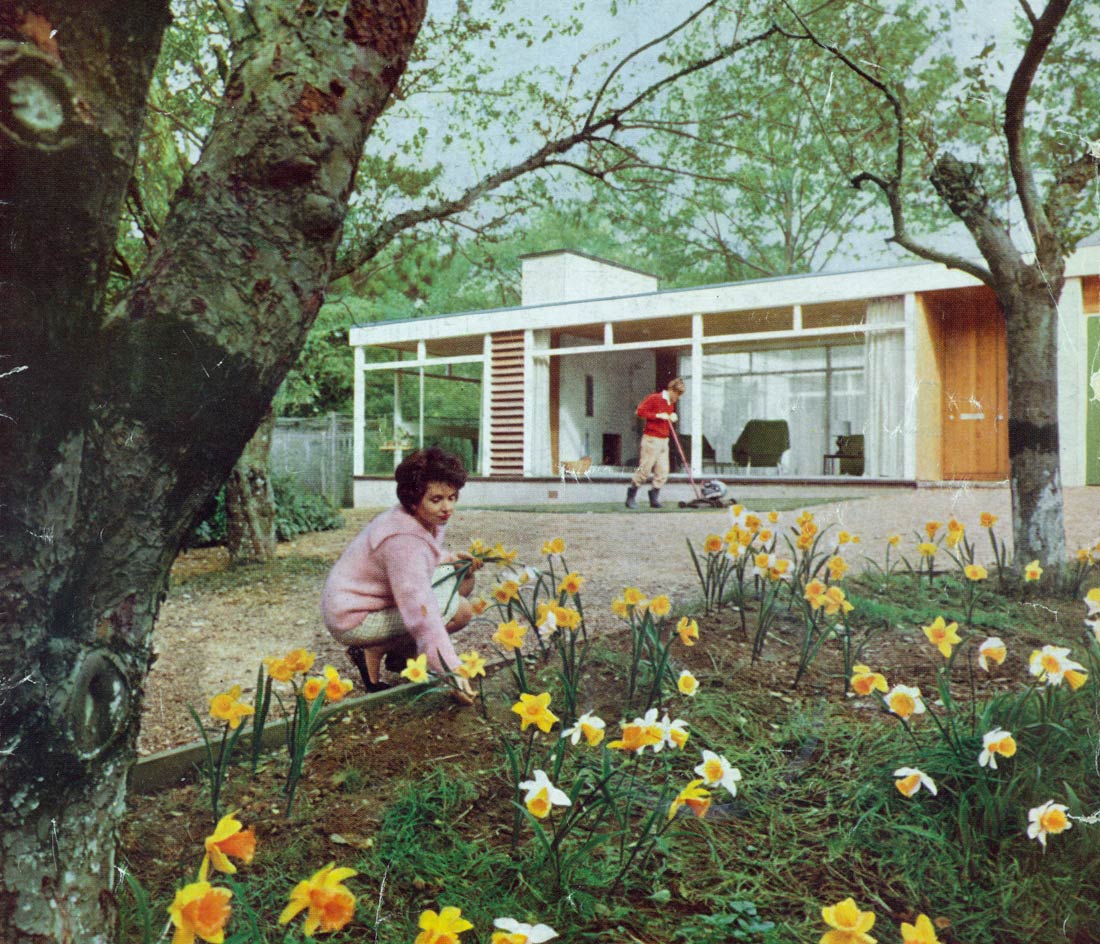
Michael Manser, and later his son Jonathan, have overseen the design of a clutch of elegant and original houses, building on the spirit of post-war American modernism. Pictured from the book: Golden Grove, Surrey, 1960. Michael Manser designed this house in the centre of an orchard as a home for his young family.
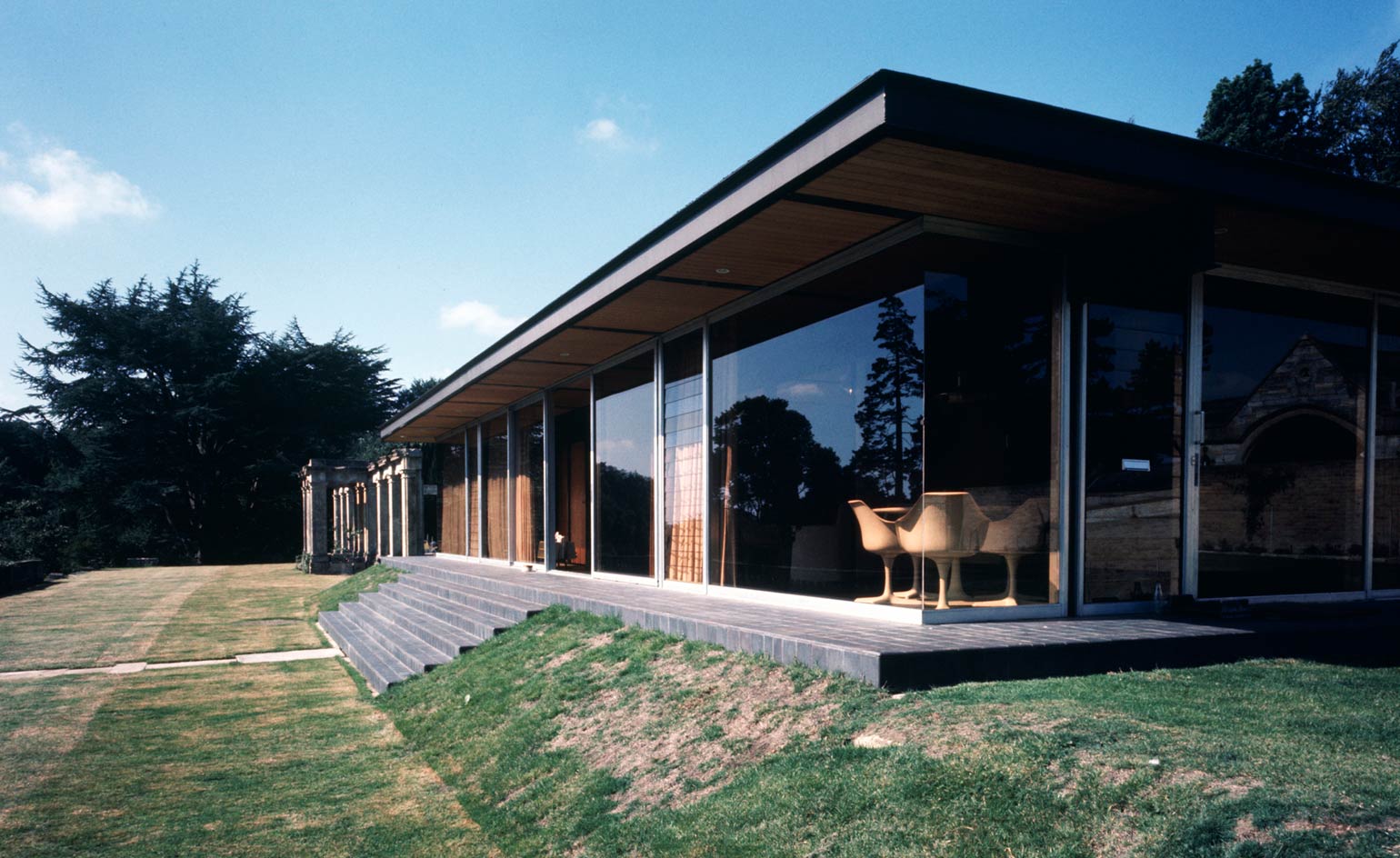
Capel Manor House, Kent, 1971. The property was designed to give a sense of openness with panoramic views of the countryside.
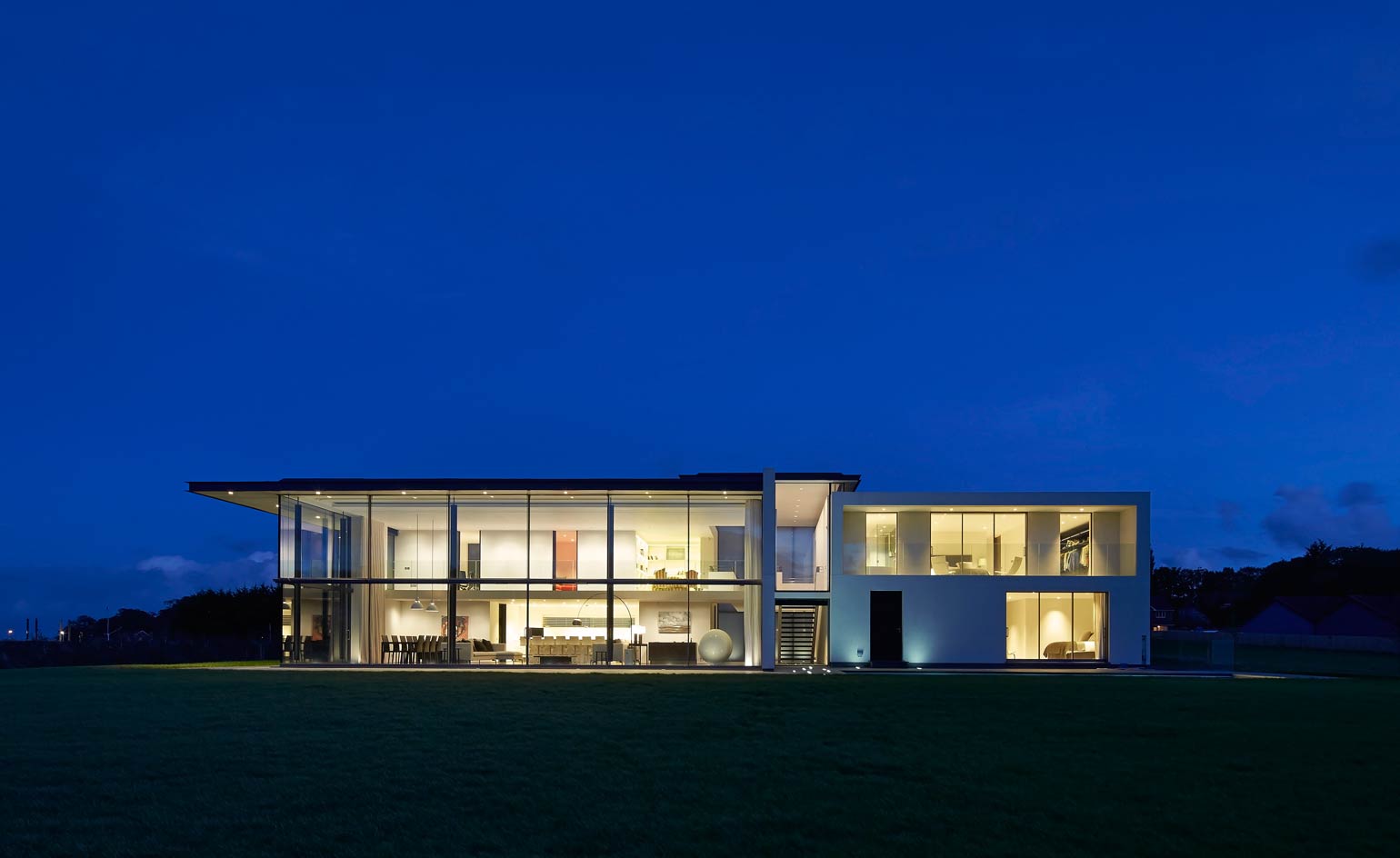
Yachtsman's House, Isle of Wight, 2014; the house was awarded 'One-Off Home of the Year' at the 2014 Sunday Times British Home Awards.
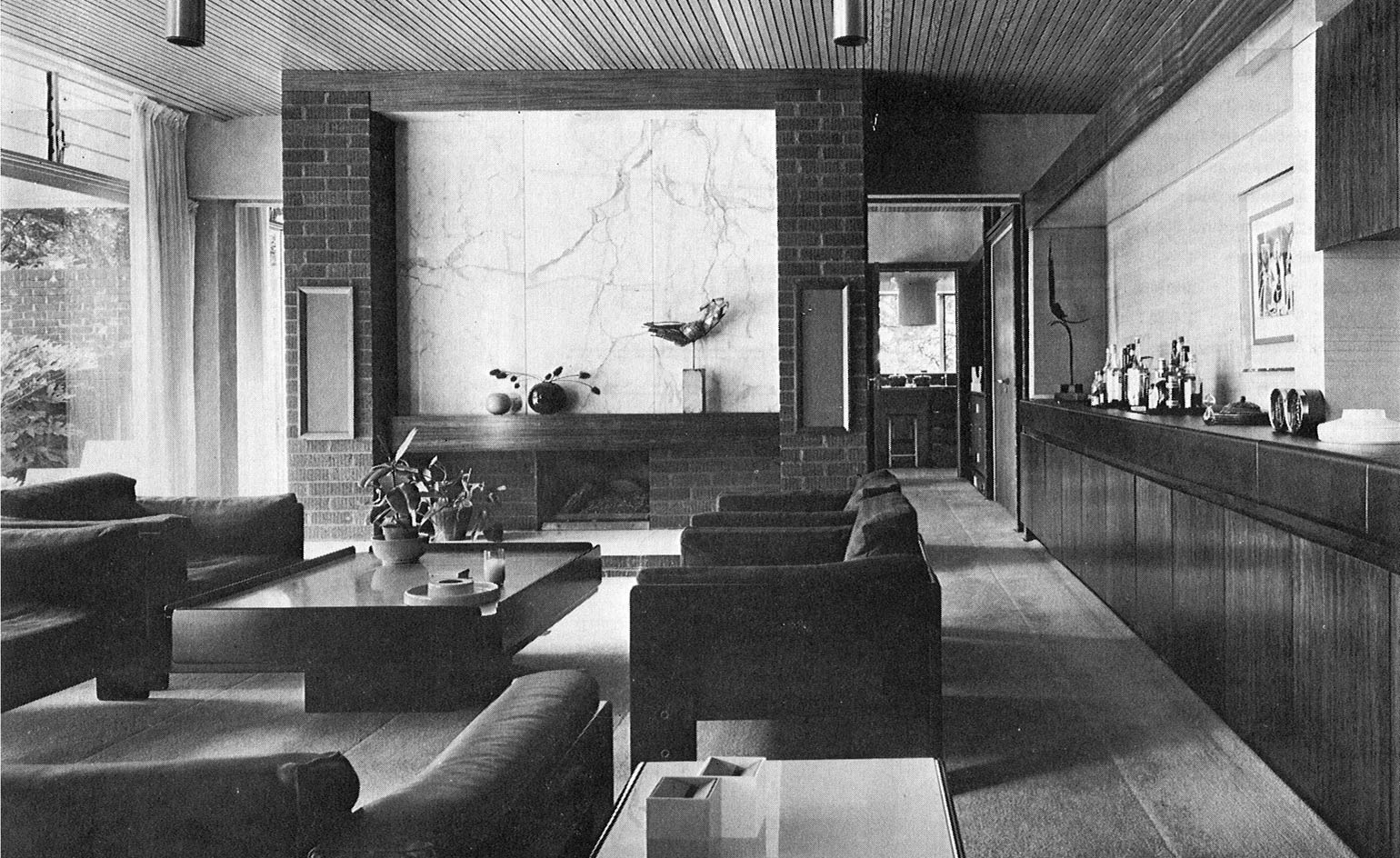
Armstrong House, Surrey, 1970. This house is designed in a U-shape around a south facing courtyard garden.
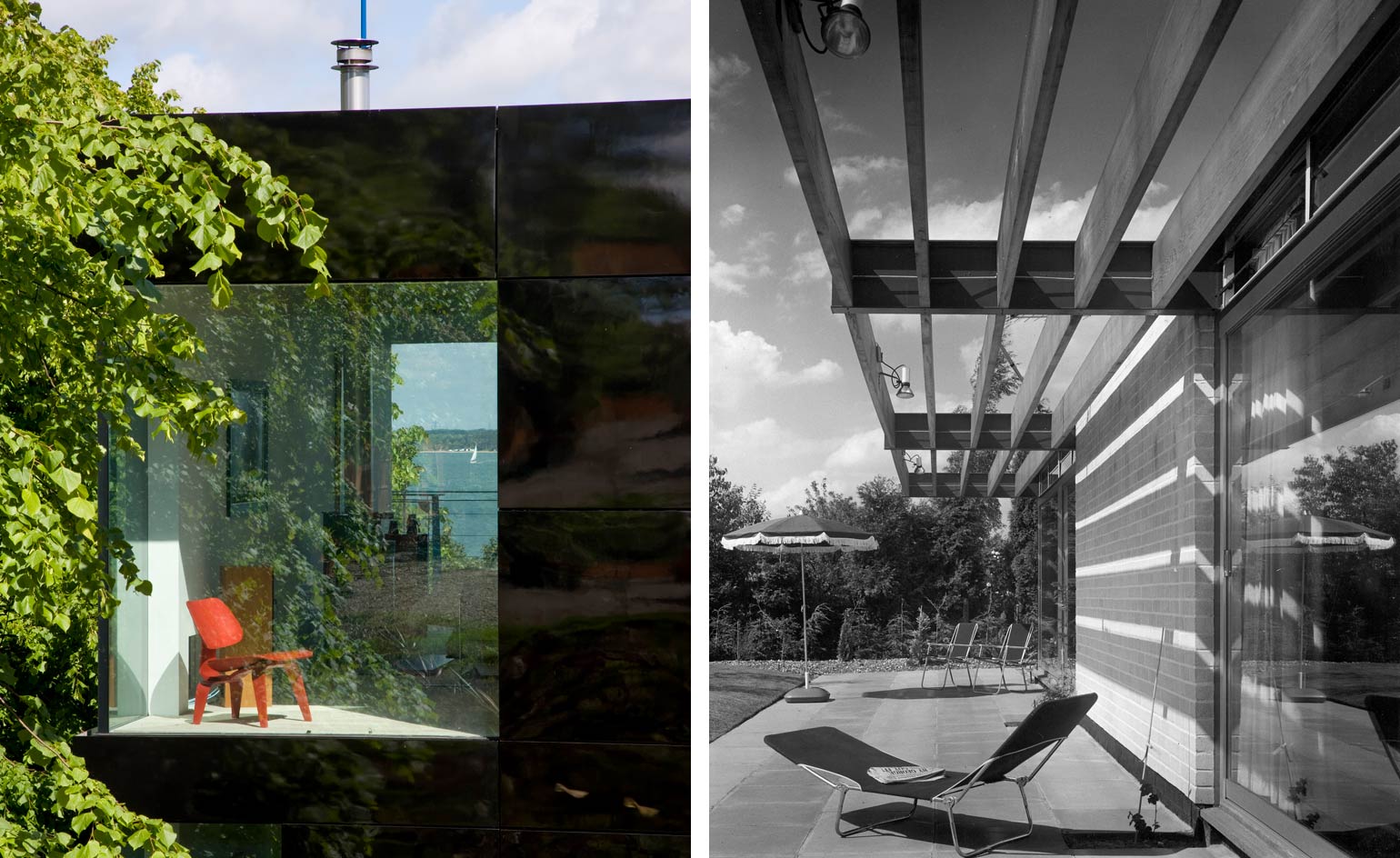
Left: Welch House, Isle of Wight, 2009 – a two-storey box balanced on a teardrop shaped concrete tube fixed to the hillside. Right: Armstrong House, Surrey, 1970.
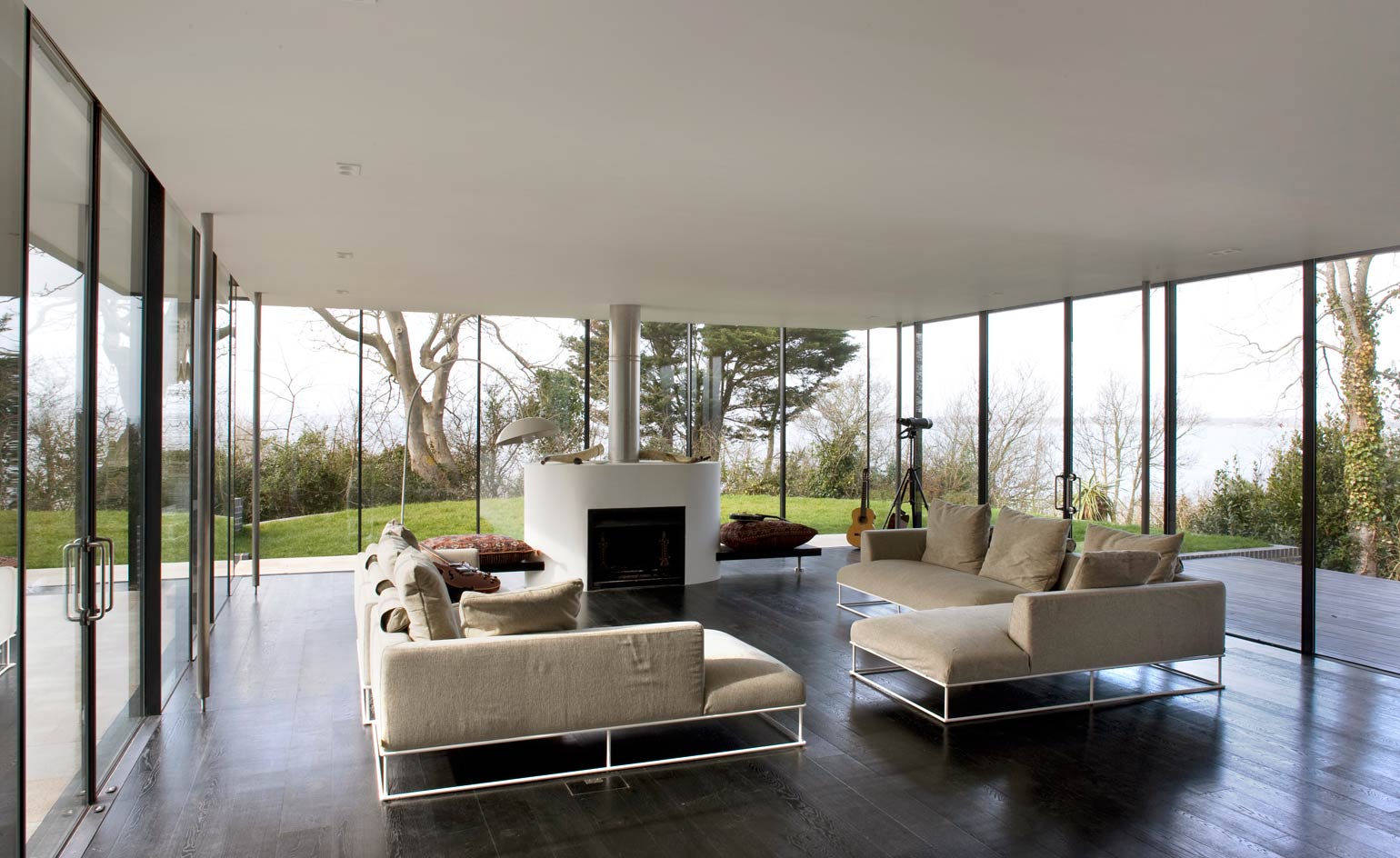
Sea Glass House, Isle of Wight, 2008. Initially a 1960s bungalow extension, Manser developed this into a five bedroom house overlooking the sea.
Receive our daily digest of inspiration, escapism and design stories from around the world direct to your inbox.
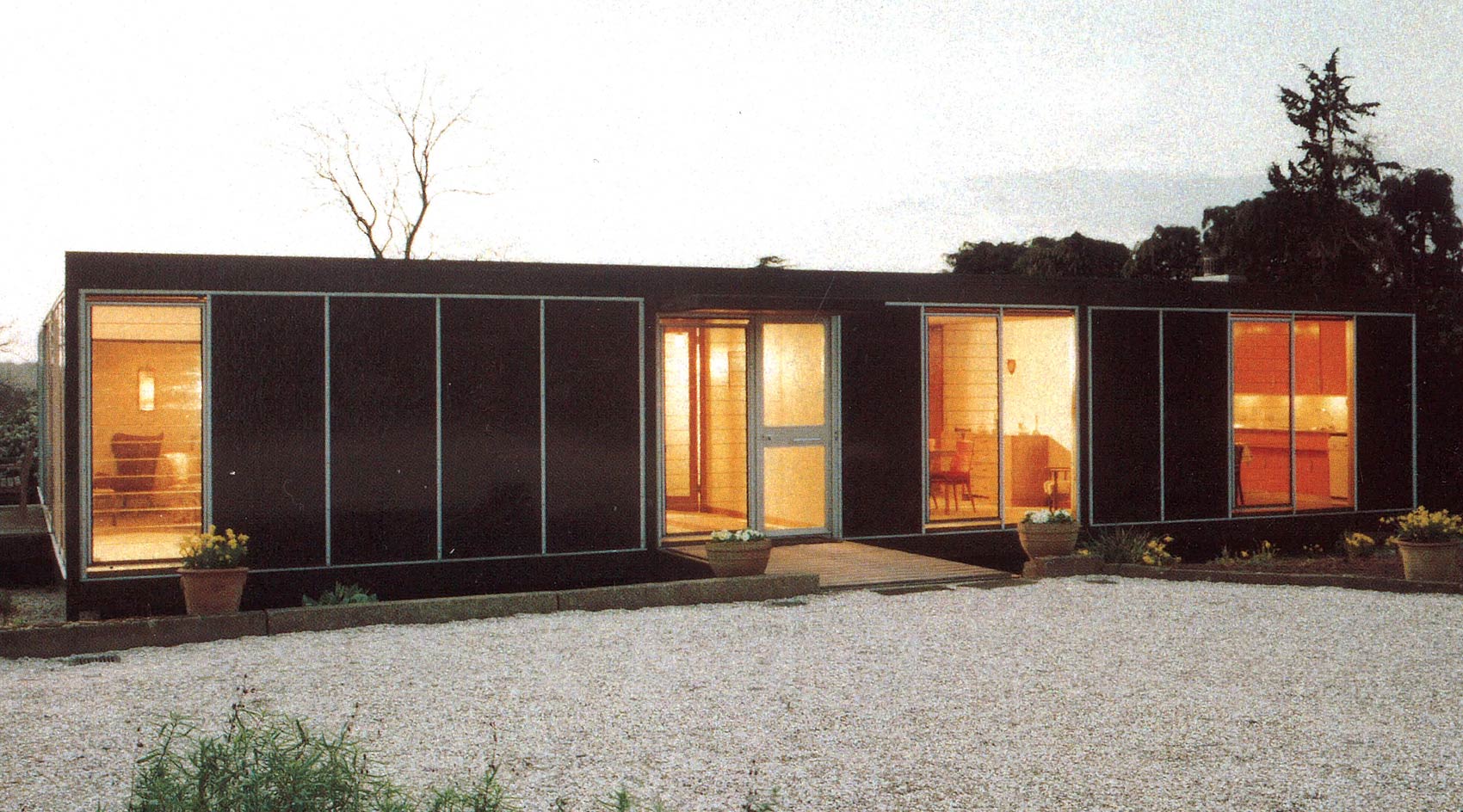
Forest Lodge, Surrey, 1965. An early steel framed British house, it is raised above the ground on steel stilts and designed for flexibility.
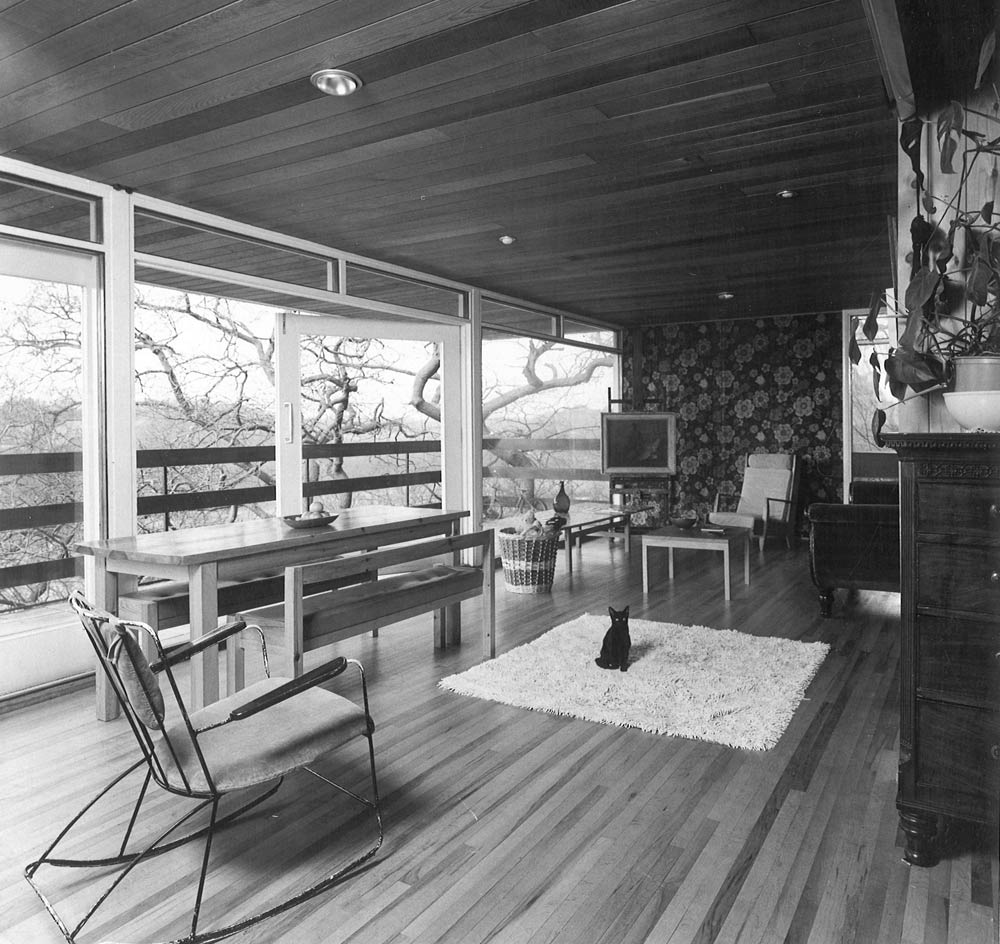
Cliff Hanger, Surrey, 1962. This was one of Manser's more daring and budgeted projects; an L-shaped concrete retaining wall supports a Meccano-like steel frame.
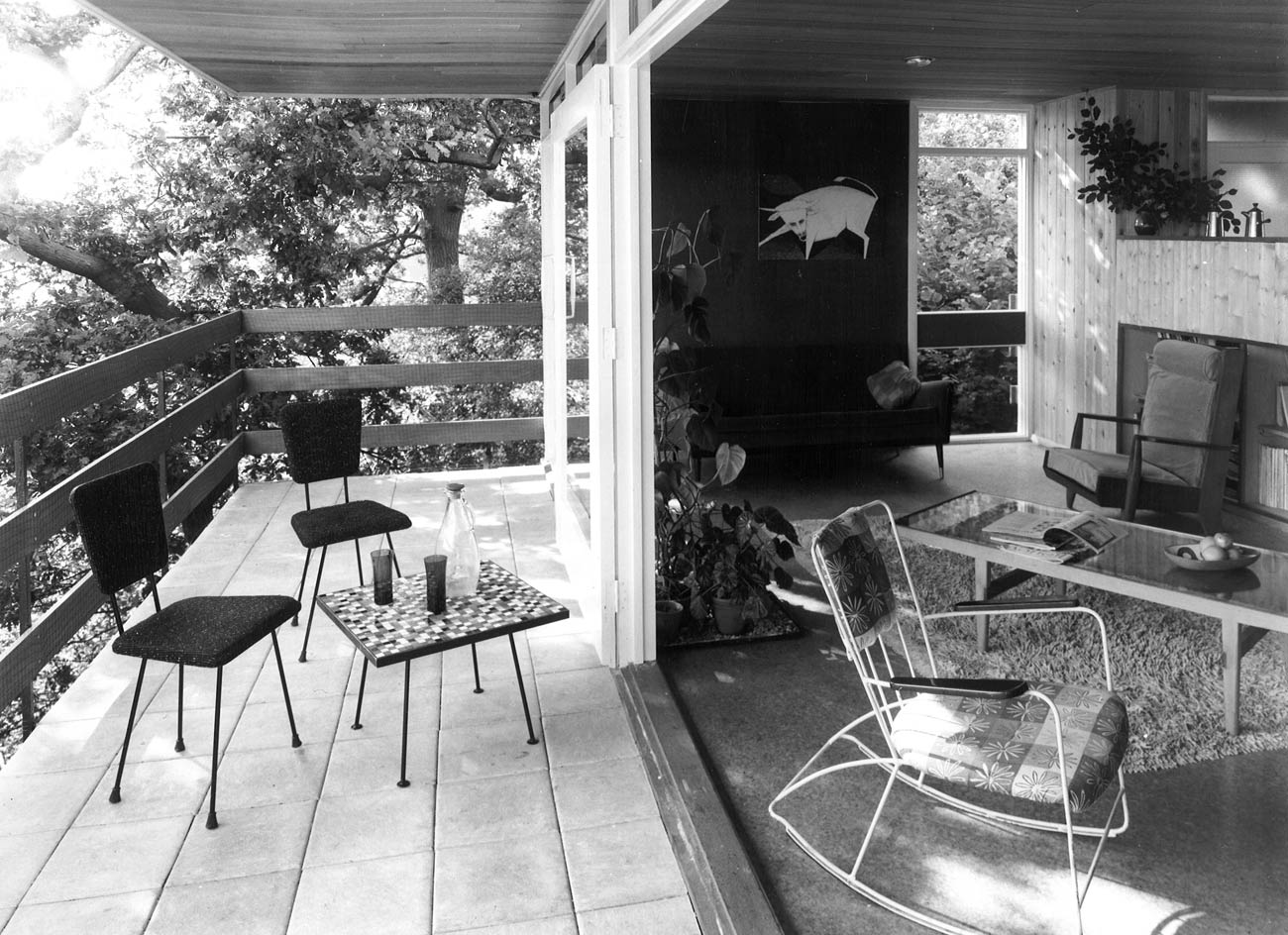
Cliff Hanger, Surrey, 1962
Jonathan Bell has written for Wallpaper* magazine since 1999, covering everything from architecture and transport design to books, tech and graphic design. He is now the magazine’s Transport and Technology Editor. Jonathan has written and edited 15 books, including Concept Car Design, 21st Century House, and The New Modern House. He is also the host of Wallpaper’s first podcast.
-
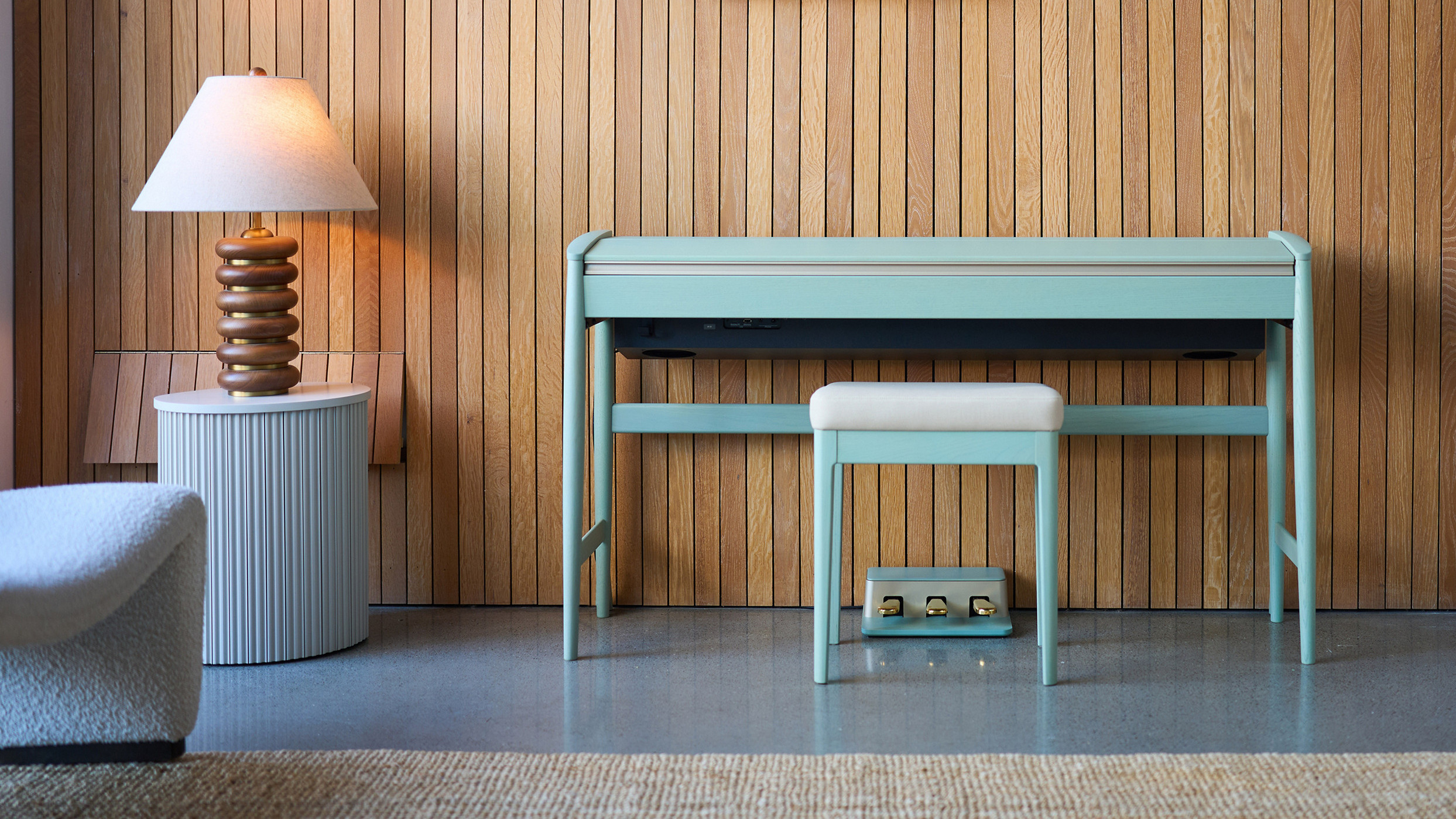 Roland and Karimoku expand their range of handcrafted Kiyola digital pianos
Roland and Karimoku expand their range of handcrafted Kiyola digital pianosThe new Roland KF-20 and KF-25 are the latest exquisitely crafted digital pianos from Roland, fusing traditional furniture-making methods with high-tech sound
-
 Fulham FC’s new Riverside Stand by Populous reshapes the match-day experience and beyond
Fulham FC’s new Riverside Stand by Populous reshapes the match-day experience and beyondPopulous has transformed Fulham FC’s image with a glamorous new stand, part of its mission to create the next generation of entertainment architecture, from London to Rome and Riyadh
-
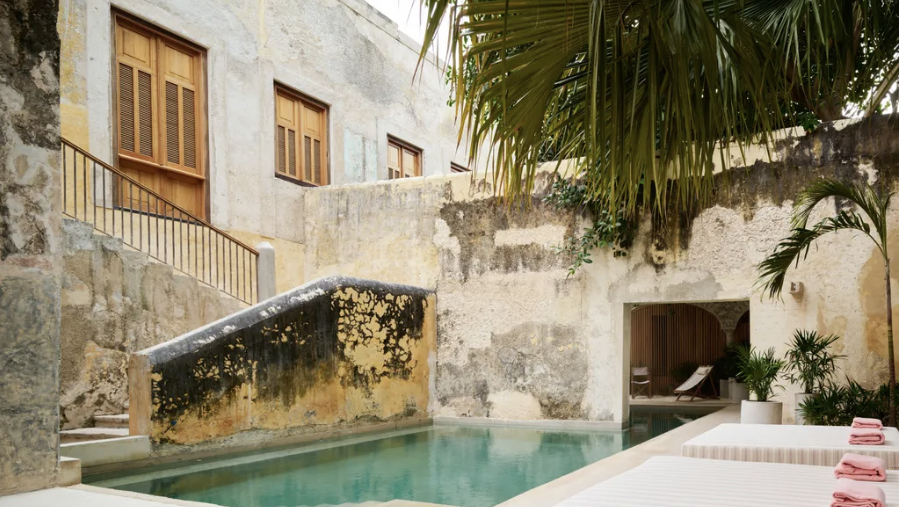 A contemporary Mexican hotel emerges from a 16th-century ruin in Mérida
A contemporary Mexican hotel emerges from a 16th-century ruin in MéridaA renovation project by Zeller & Moye, Mérida’s new Hotel Sevilla wears its architectural interventions lightly, mixing new brutalist elements into listed interiors and a palm-filled courtyard