Renaat Braem’s collected work and Antwerp house

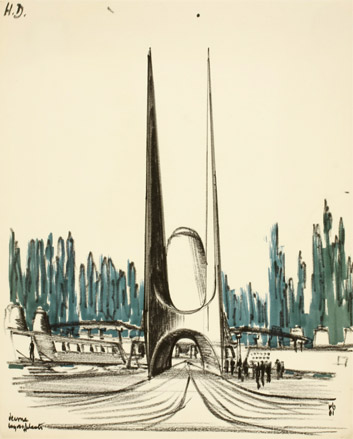
Receive our daily digest of inspiration, escapism and design stories from around the world direct to your inbox.
You are now subscribed
Your newsletter sign-up was successful
Want to add more newsletters?

Daily (Mon-Sun)
Daily Digest
Sign up for global news and reviews, a Wallpaper* take on architecture, design, art & culture, fashion & beauty, travel, tech, watches & jewellery and more.

Monthly, coming soon
The Rundown
A design-minded take on the world of style from Wallpaper* fashion features editor Jack Moss, from global runway shows to insider news and emerging trends.

Monthly, coming soon
The Design File
A closer look at the people and places shaping design, from inspiring interiors to exceptional products, in an expert edit by Wallpaper* global design director Hugo Macdonald.
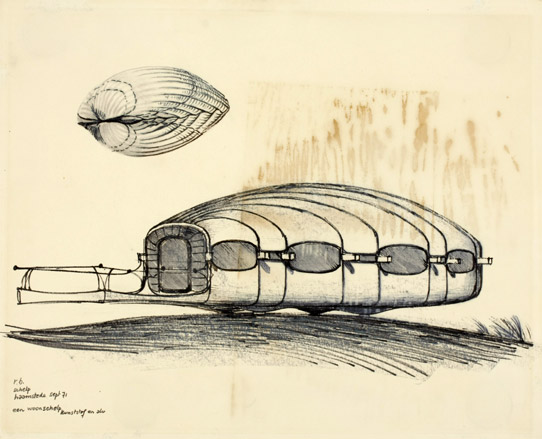
Biomorph study of habitation shell in synthetic and aluminium (1971)

Painting by Braem titled Composition (1981)
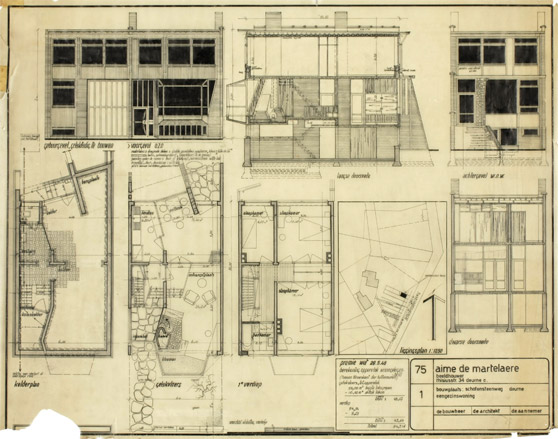
House De Martelaere: side walls, cross-sections and floor plans, located at Schotensesteenweg 301-303, Deurne , Belgium, (1948-1950)
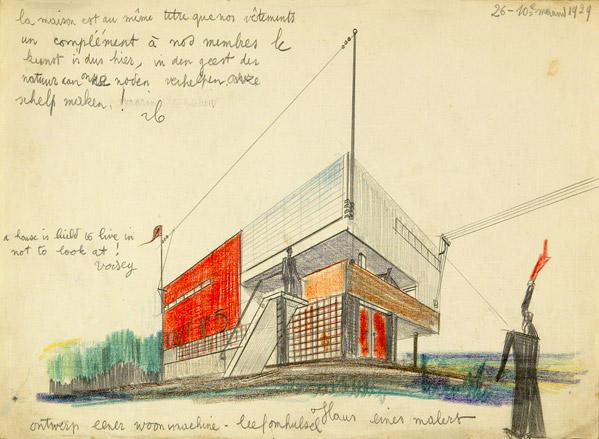
Sketch ‘Haus eines malers’ in ‘New Building’ style (Nieuwe Bouwen) (1929)
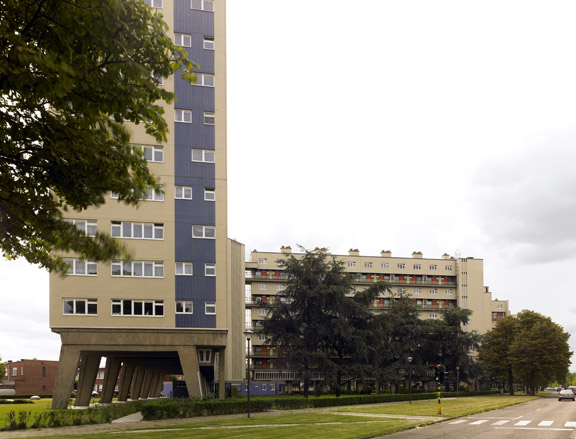
Social housing complex Kiel, Block D from second building phase of the project (1955-1958). Located in Antwerp, Kiel is an example of the neighbourhood unit-principle
© VIOE (Flemish Heritage Institute)
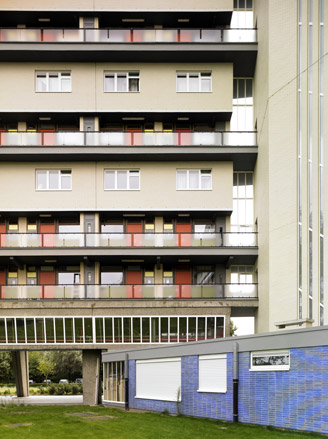
Social housing unit Kiel (1949-1958)
© VIOE (Flemish Heritage Institute)
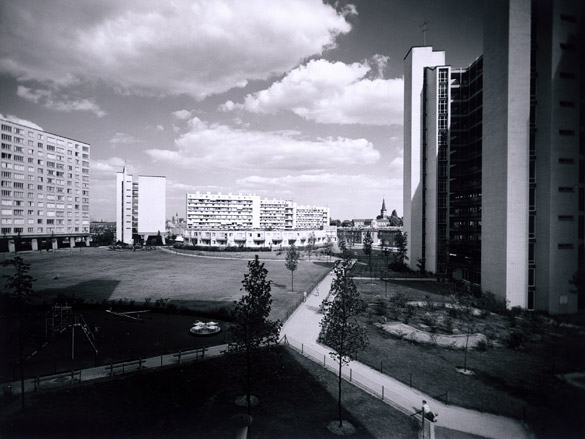
Social housing complex Kiel after completion in 1958
© VIOE (Flemish Heritage Institute)
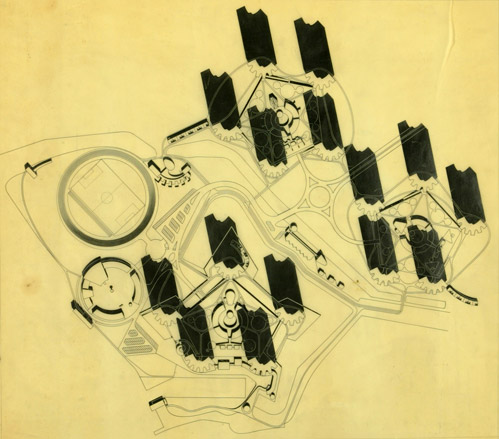
Satellite City Lillo, implantation plan in Antwerp, (1957)
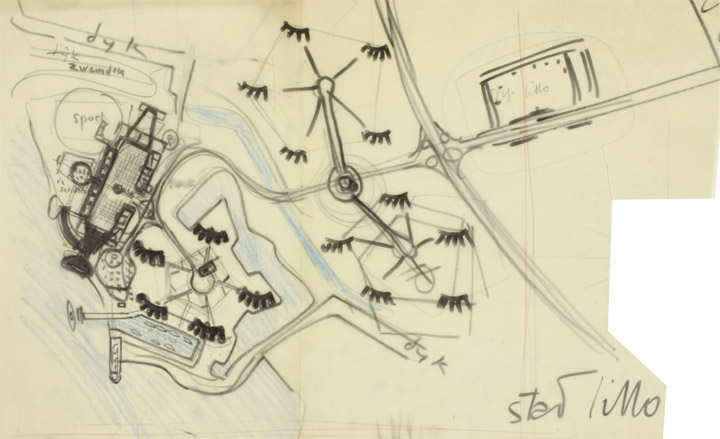
Satellite City Lillo, preliminary study from 1957. The design features Braem's visionary thoughts for spatial planning in Belgium
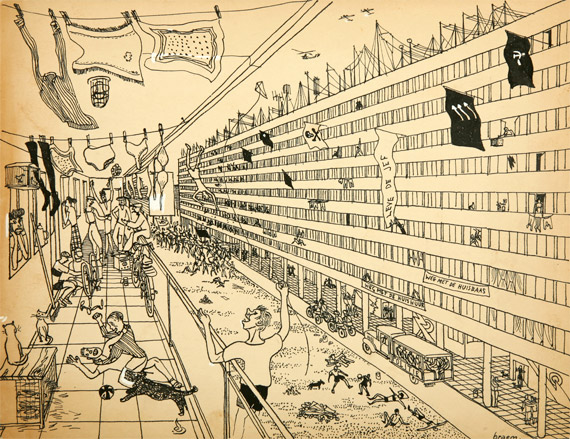
Caricature titled 'Life in high-rise seen by party men from low-rise' (1953)
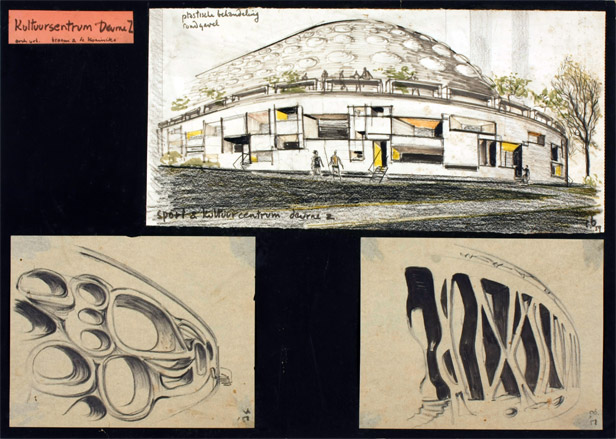
Studies for the plastic treatment of circular construction (1958-1959)
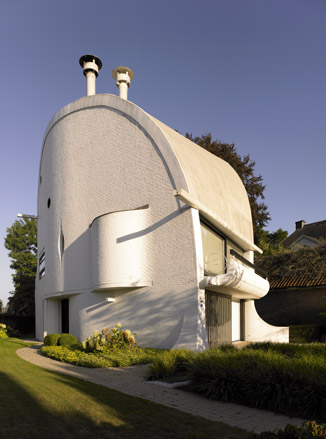
House Van Humbeeck by Braem (1966-1970), at Pastorijstraat 3, Buggenhout, Belgium
© VIOE (Flemish Heritage Institute)
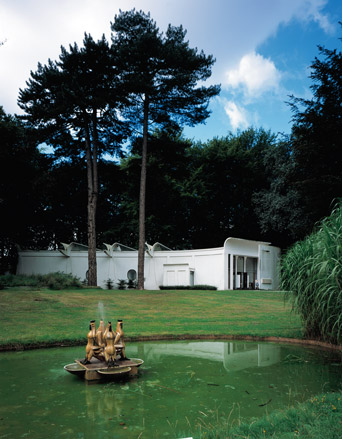
Middelheim pavilion in Antwerp (1963-1971)
© VIOE (Flemish Heritage Institute)
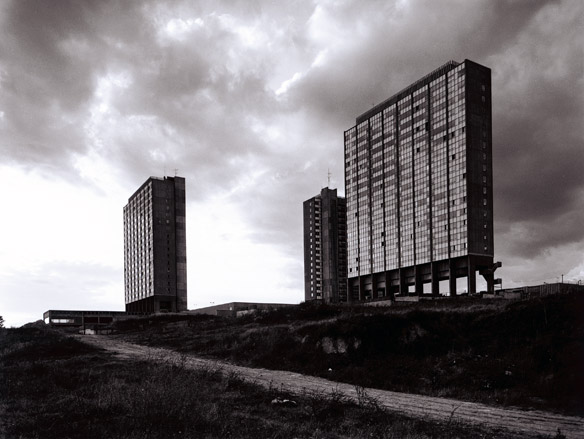
Model district Heizel in Brussels: Forum with central towers (block I,II and III) and the social centre (ca.1965)
© VIOE (Flemish Heritage Institute)
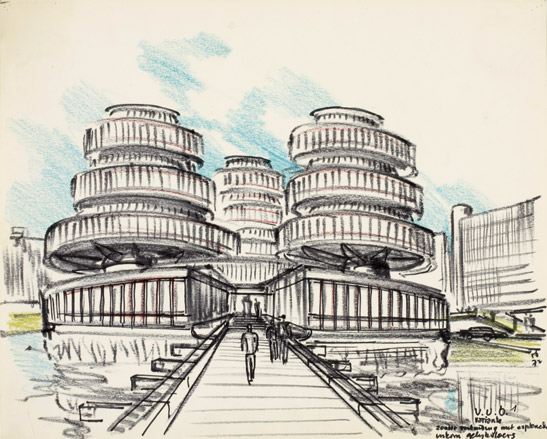
Building of rectorship of Free University of Brussels (VUB): first concept with three towers (1972)
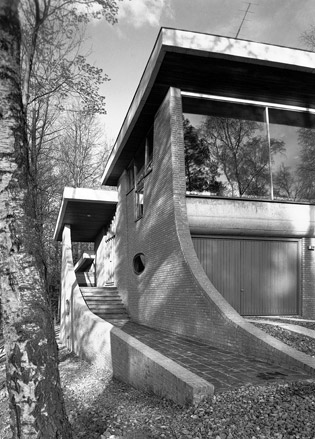
House Alsteens in Overijse (ca. 1969)
© VIOE (Flemish Heritage Institute)
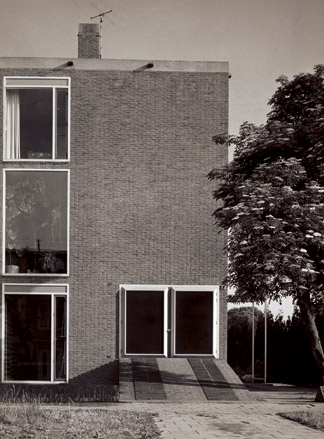
Façade of Renaat Braem's house at Menegemlei 23, Deurne (ca. 1958)
© VIOE (Flemish Heritage Institute)
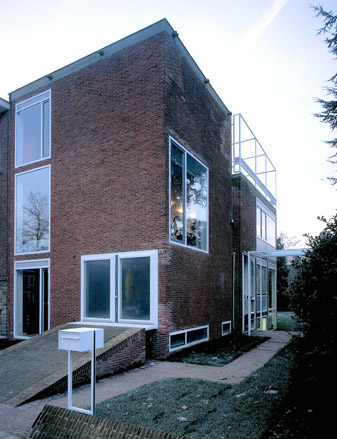
Renaat Braem's house: side wall (1953-1958)
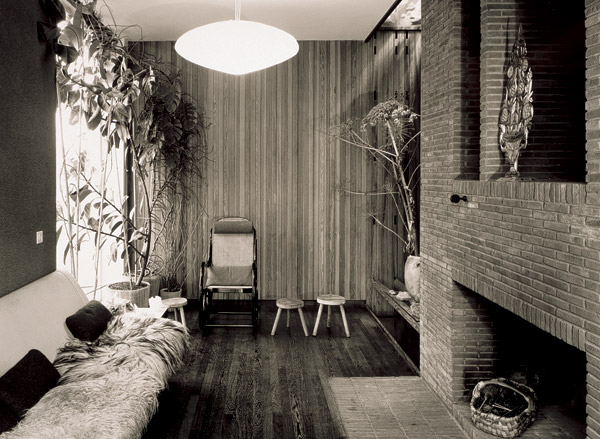
Renaat Braem's house at Menegemlei 23, Deurne: sitting area with fireplace (ca. 1966)
© VIOE (Flemish Heritage Institute)
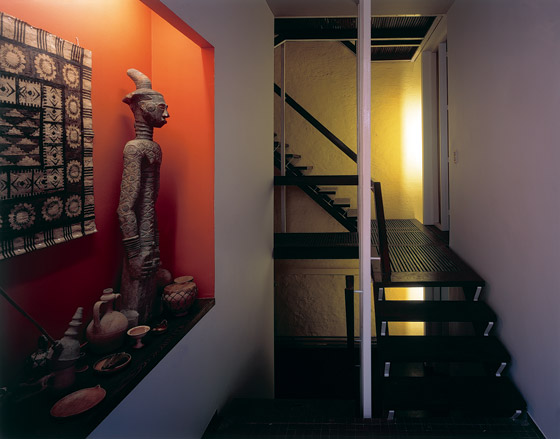
Renaat Braem's house at Menegemlei 23, Deurne: hall and staircase (1953-1958)
© VIOE (Flemish Heritage Institute)
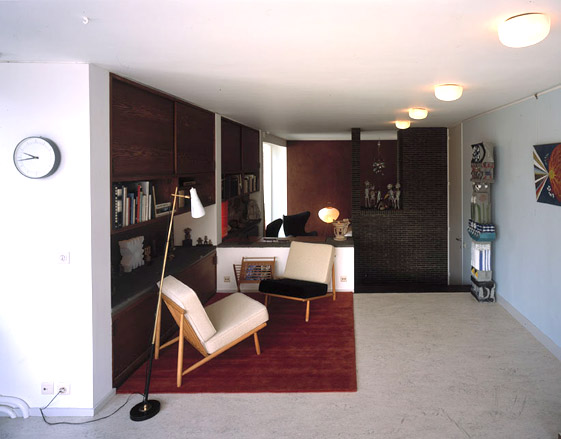
Renaat Braem house: sitting area in living room (1953-1958)
Location: Menegemlei 23, Deurne (BE)
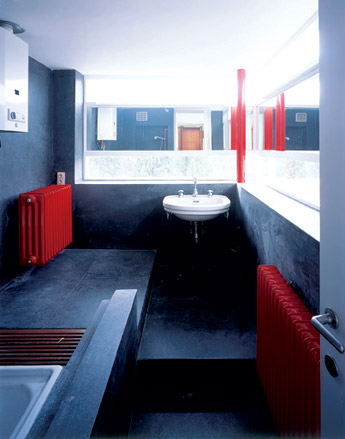
Bold color accents were used in several areas of the Bream House
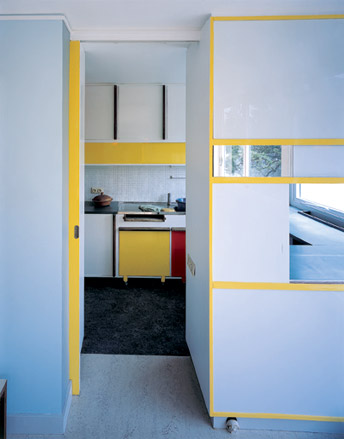
The Braem House kitchen cupboards are highlighted with yellow edges
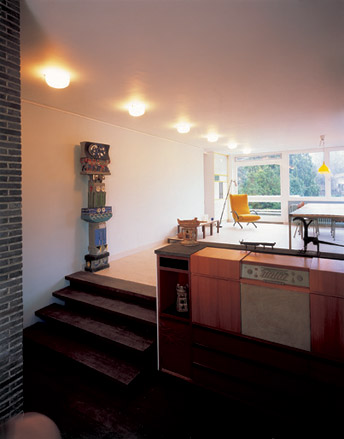
The Braem House kitchen cupboards are highlighted with yellow edges
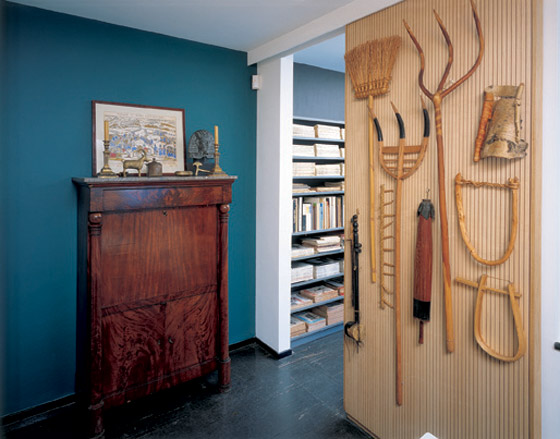
The House feature’s a selection of items Bream collected
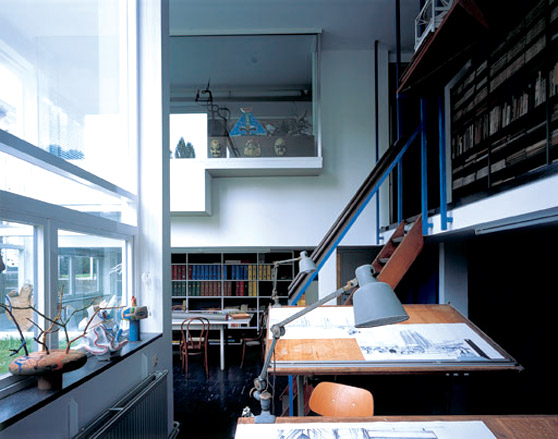
Braem’s firm’s offices were also within the house
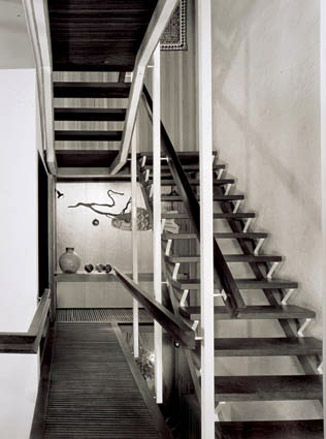
Renaat Braem's house: hall and staircase (1953-1958)
© VIOE (Flemish Heritage Institute)
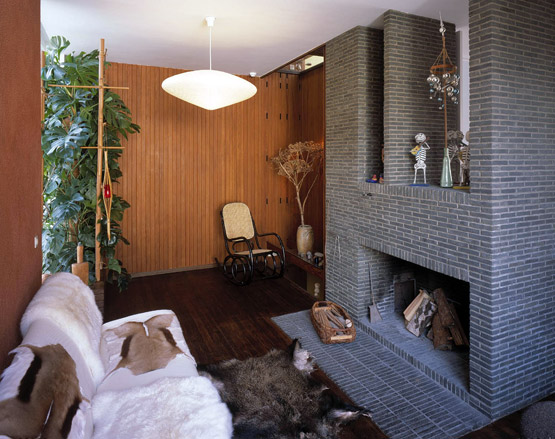
Renaat Braem's house: sitting area in living room (1953-1958)
© VIOE (Flemish Heritage Institute)
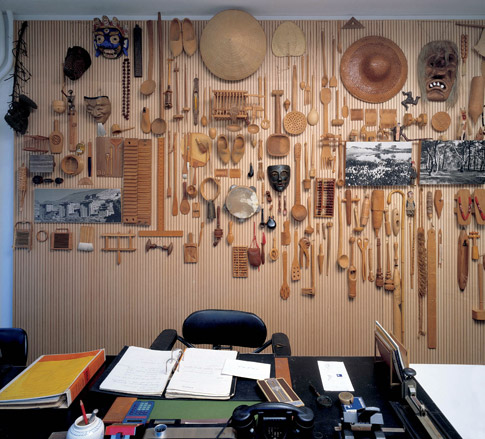
Renaat Braem's house: African travel objects and memorabilia

Renaat Braem's house: hall and staircase (1953-1958)
© VIOE (Flemish Heritage Institute)
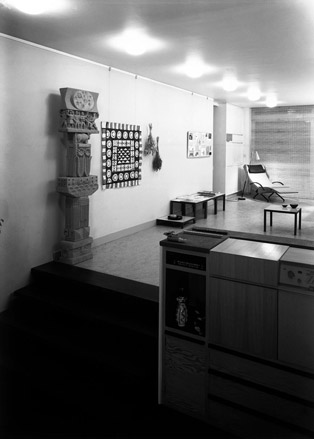
The house’s entrance hall is decorated with items from Braem’s travels
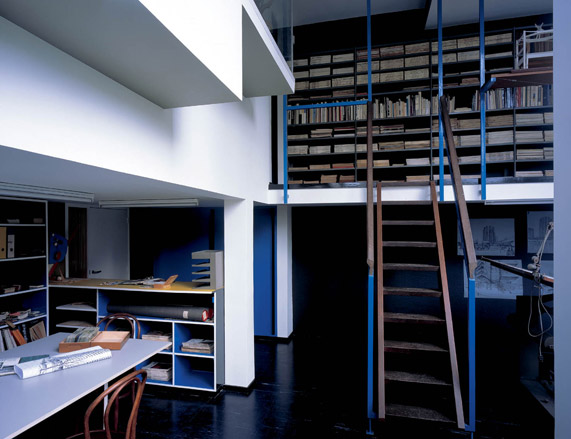
Renaat Braem's house: atelier (1953-1958)
© VIOE (Flemish Heritage Institute)
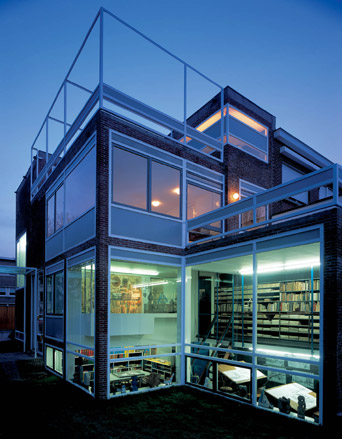
Renaat Braem's house at nightfall
Receive our daily digest of inspiration, escapism and design stories from around the world direct to your inbox.
Ellie Stathaki is the Architecture & Environment Director at Wallpaper*. She trained as an architect at the Aristotle University of Thessaloniki in Greece and studied architectural history at the Bartlett in London. Now an established journalist, she has been a member of the Wallpaper* team since 2006, visiting buildings across the globe and interviewing leading architects such as Tadao Ando and Rem Koolhaas. Ellie has also taken part in judging panels, moderated events, curated shows and contributed in books, such as The Contemporary House (Thames & Hudson, 2018), Glenn Sestig Architecture Diary (2020) and House London (2022).
