Under cover: Yves Béhar reveals concept for San Fran’s Canopy co-working space
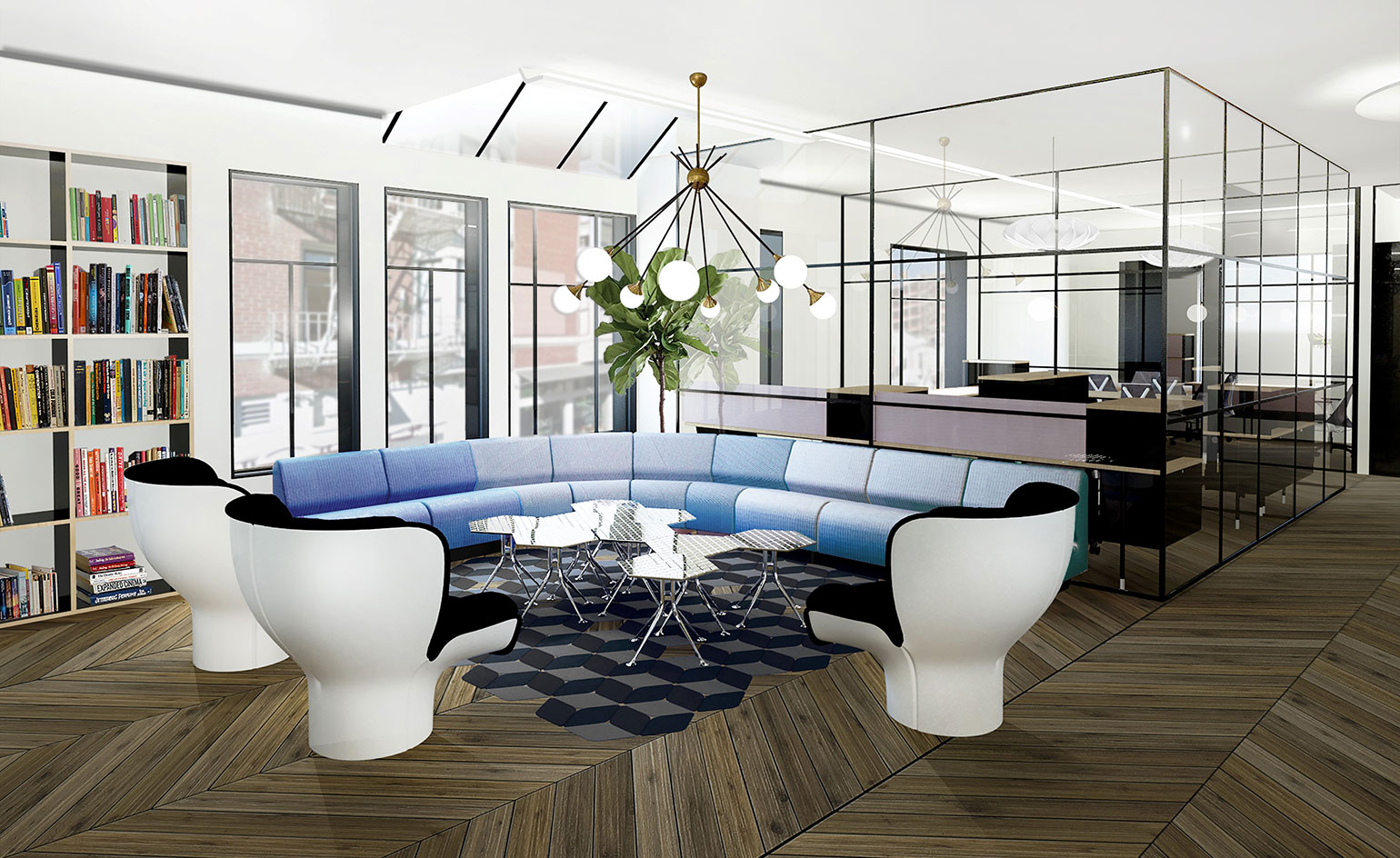
Frustrated with the idea of commuting to a business park or downtown to an office, Yves Béhar, Amir Mortazavi and Steve Mohebi decided to revolutionise the workspace with Canopy, a co-working space located right in the heart of Pacific Heights on San Francisco's Fillmore Street. Elevated and refined, Canopy, opening this September, will have a sophisticated membership program and concierge-style amenities.
‘Canopy is designed as a pioneering space, where classic radical designs of the 1970s such as Joe Colombo, Don Chadwick and Alexander Girard are mixed with today’s most collaborative and ergonomic furniture from Herman Miller, Flos, Tylko and others,’ says Behar. ‘In conceiving the space with Amir Mortazavi, we were intent on designing inspirational moments in the space, such as the lounge or kitchen, and also bringing together an eclectic mix of classic and current designs that are high concept and high quality.’
Behar sought to create something that’s a departure from the traditional start-up and co-working spaces located in Silicon Valley. ‘Canopy is a space for experienced workers: people who have careers and want to start their own thing,’ he says. ‘People with a mature and efficient approach to work don’t need foosball or ping-pong tables, so naturally we did away with those.’
The designer looked back on his 15 years with Herman Miller for inspiration for a space that’s conducive to idea making. ‘It's in our interpersonal interactions that stimulate collaboration and innovation,’ says Béhar. ‘My experience with designing office products naturally helped me conceive of a space that allows for open collaboration as well as focused private work.’
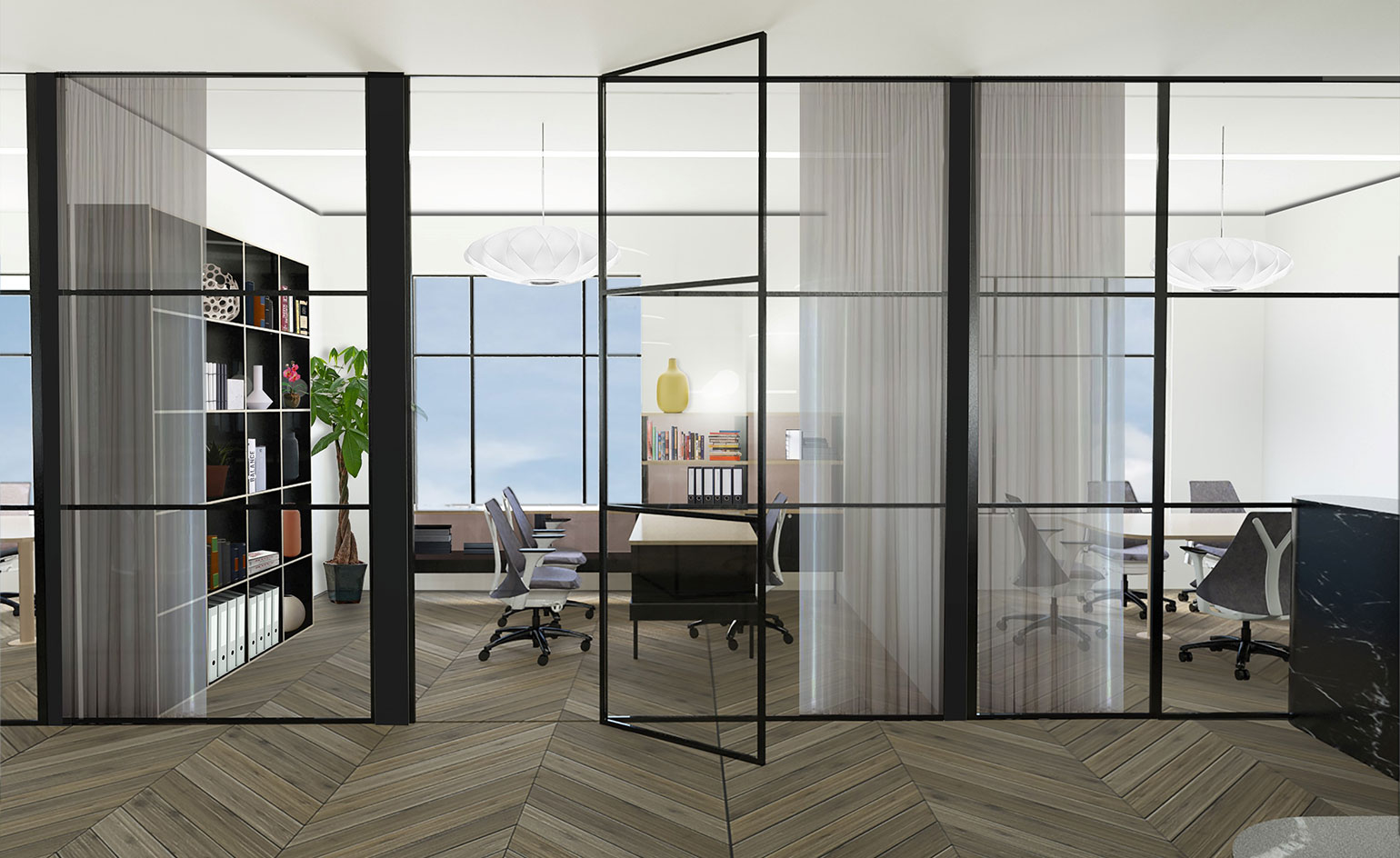
‘Canopy is a space for experienced workers: people who have careers, and want to start their own thing,’ Béhar says. Pictured: a private office
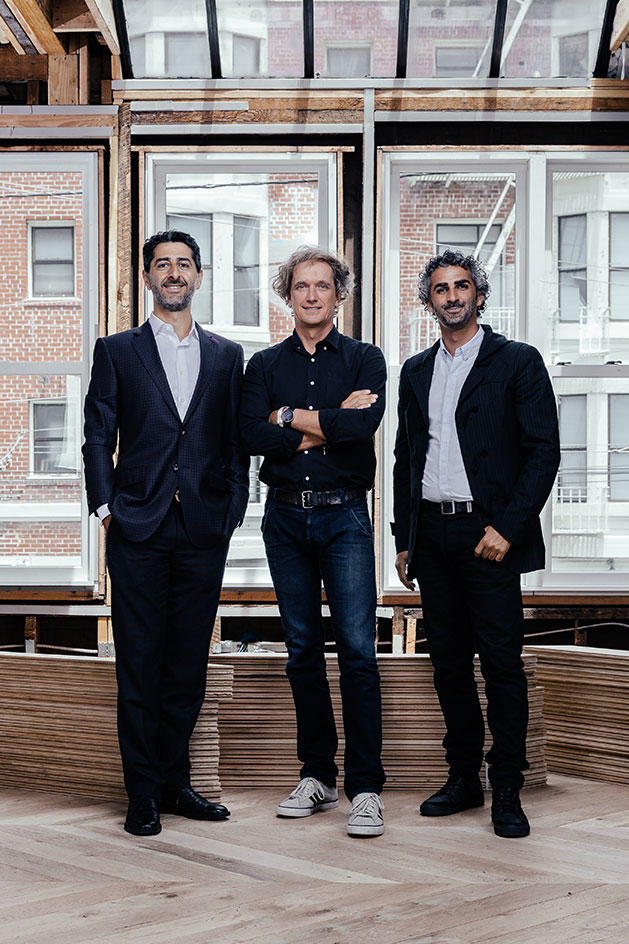
‘In conceiving the space with Amir Mortazavi (pictured right), we were very intent on designing inspirational moments in the space, such as the lounge or kitchen, and also bringing together an eclectic mix of classic and current designs that are high concept and high quality,’ says Behar (centre, with fellow co-founder Steve Mohebi, left)
INFORMATION
For more information and membership inquiries, visit the Canopy website
ADDRESS
Canopy
2193 Filmore Street
San Francisco, CA 94115
Receive our daily digest of inspiration, escapism and design stories from around the world direct to your inbox.
Ann Binlot is a Brooklyn-based freelance writer who covers art, fashion, design, architecture, food, and travel for publications like Wallpaper*, the Wall Street Journal, and Monocle. She is also editor-at-large at Document Journal and Family Style magazines.
-
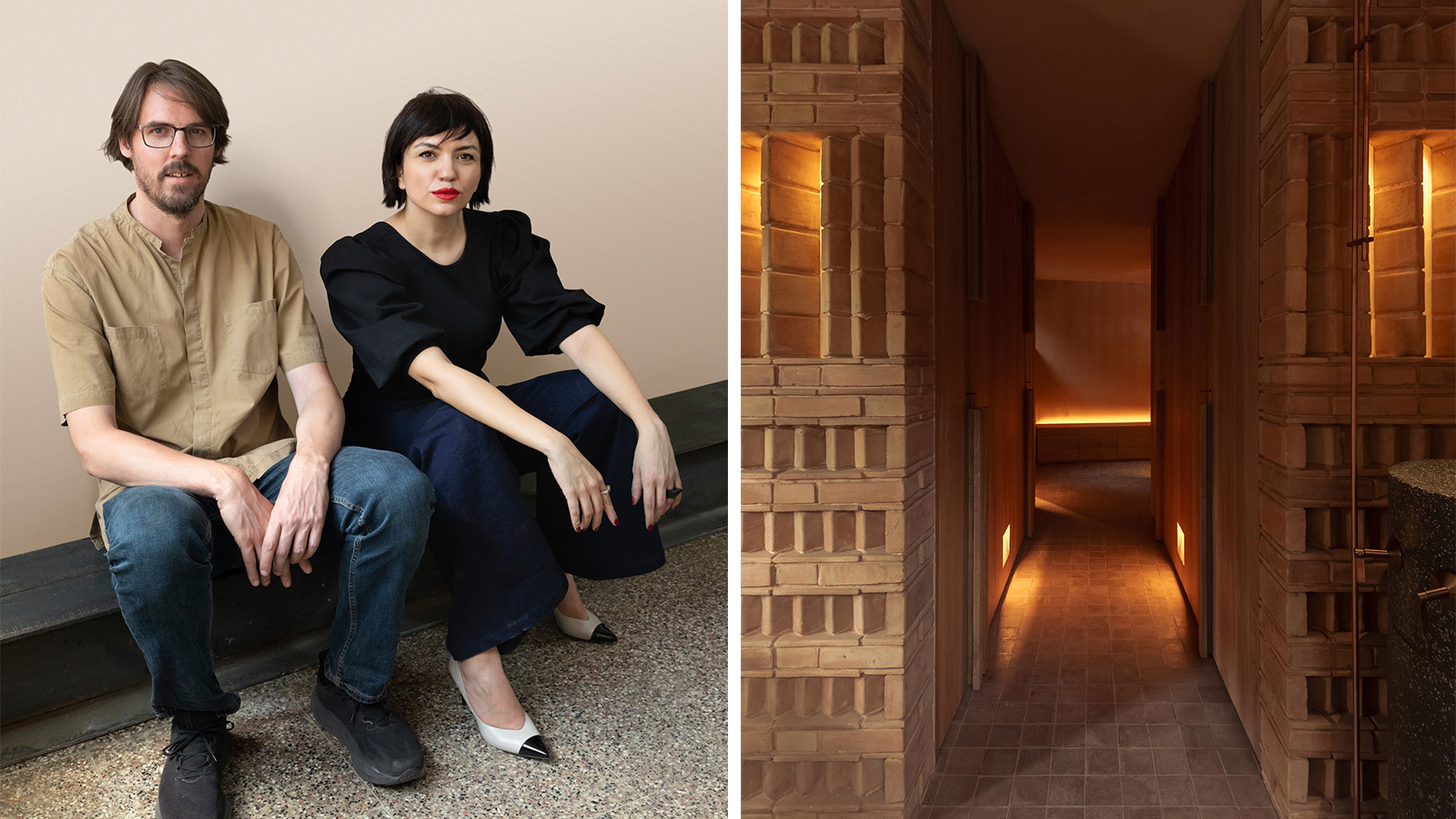 Discover Locus and its ‘eco-localism' - an alternative way of thinking about architecture
Discover Locus and its ‘eco-localism' - an alternative way of thinking about architectureLocus, an architecture firm in Mexico City, has a portfolio of projects which share an attitude rather than an obvious visual language
-
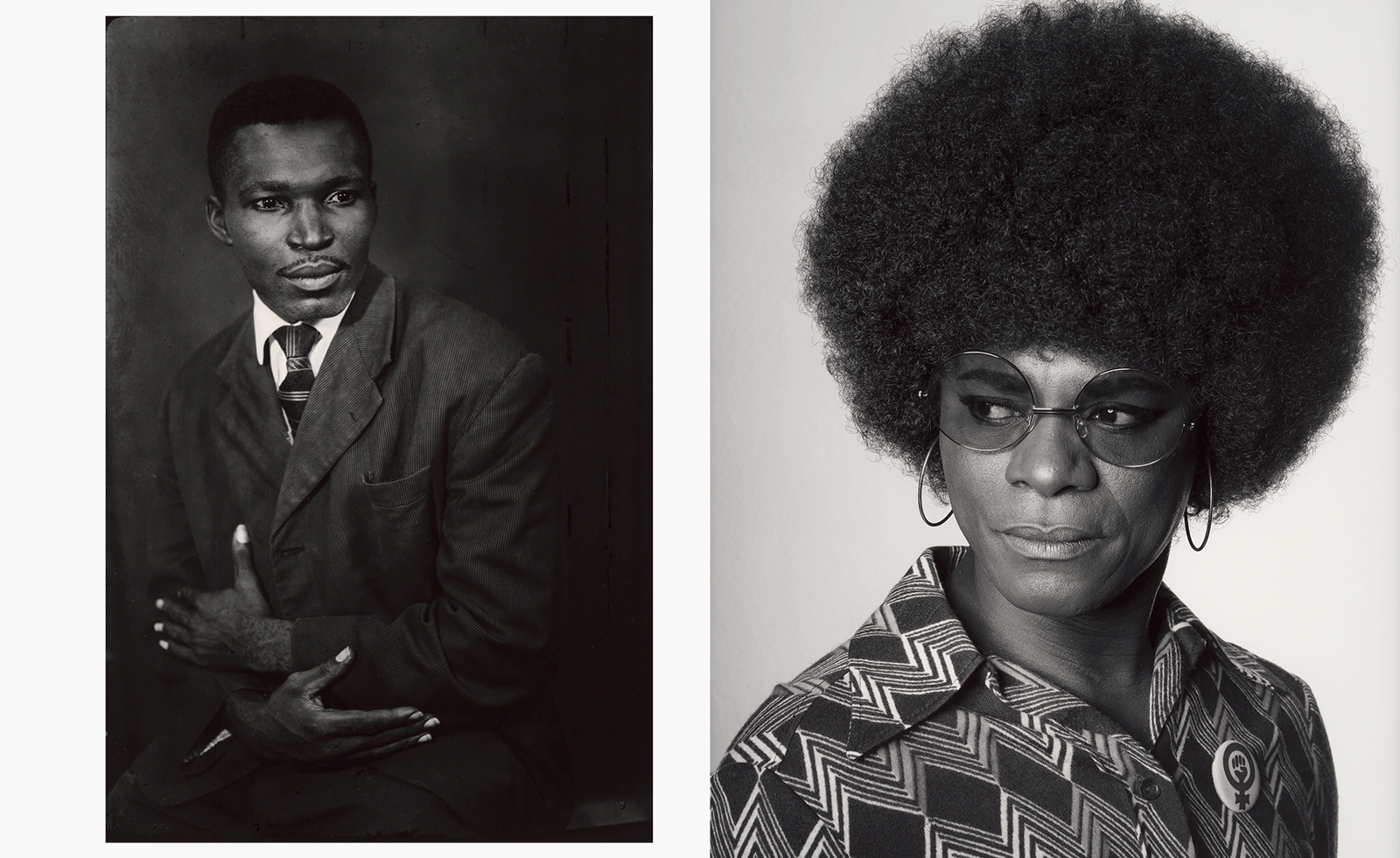 MoMA celebrates African portraiture in a far-reaching exhibition
MoMA celebrates African portraiture in a far-reaching exhibitionIn 'Ideas of Africa: Portraiture and Political Imagination' at MoMA, New York, studies African creativity in photography in front of and behind the camera
-
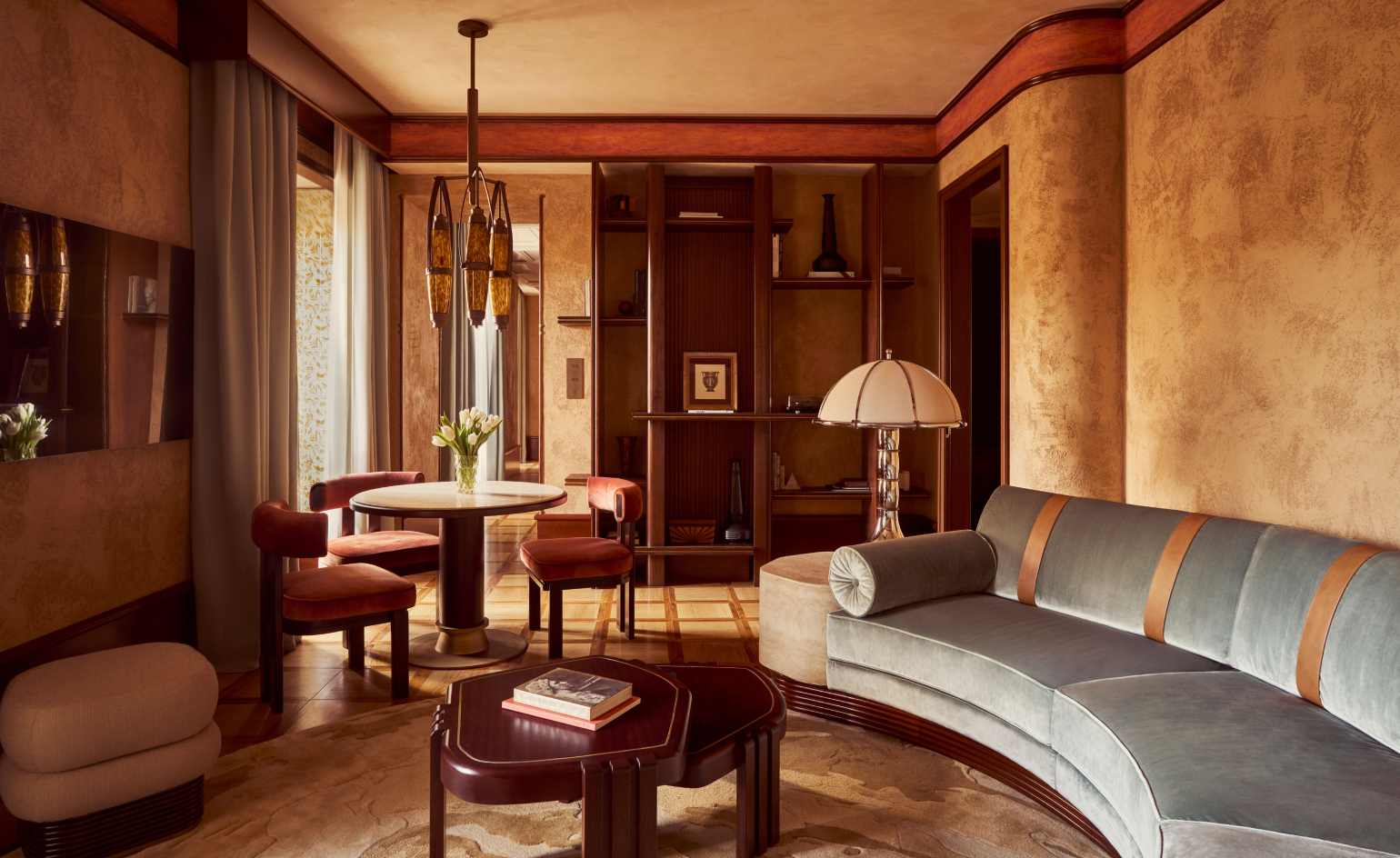 How designer Hugo Toro turned Orient Express’ first hotel into a sleeper hit
How designer Hugo Toro turned Orient Express’ first hotel into a sleeper hitThe Orient Express pulls into Rome, paying homage to the golden age of travel in its first hotel, just footsteps from the Pantheon
-
 Step inside this resilient, river-facing cabin for a life with ‘less stuff’
Step inside this resilient, river-facing cabin for a life with ‘less stuff’A tough little cabin designed by architects Wittman Estes, with a big view of the Pacific Northwest's Wenatchee River, is the perfect cosy retreat
-
 Remembering Robert A.M. Stern, an architect who discovered possibility in the past
Remembering Robert A.M. Stern, an architect who discovered possibility in the pastIt's easy to dismiss the late architect as a traditionalist. But Stern was, in fact, a design rebel whose buildings were as distinctly grand and buttoned-up as his chalk-striped suits
-
 Own an early John Lautner, perched in LA’s Echo Park hills
Own an early John Lautner, perched in LA’s Echo Park hillsThe restored and updated Jules Salkin Residence by John Lautner is a unique piece of Californian design heritage, an early private house by the Frank Lloyd Wright acolyte that points to his future iconic status
-
 The Stahl House – an icon of mid-century modernism – is for sale in Los Angeles
The Stahl House – an icon of mid-century modernism – is for sale in Los AngelesAfter 65 years in the hands of the same family, the home, also known as Case Study House #22, has been listed for $25 million
-
 Houston's Ismaili Centre is the most dazzling new building in America. Here's a look inside
Houston's Ismaili Centre is the most dazzling new building in America. Here's a look insideLondon-based architect Farshid Moussavi designed a new building open to all – and in the process, has created a gleaming new monument
-
 Frank Lloyd Wright’s Fountainhead will be opened to the public for the first time
Frank Lloyd Wright’s Fountainhead will be opened to the public for the first timeThe home, a defining example of the architect’s vision for American design, has been acquired by the Mississippi Museum of Art, which will open it to the public, giving visitors the chance to experience Frank Lloyd Wright’s genius firsthand
-
 Clad in terracotta, these new Williamsburg homes blend loft living and an organic feel
Clad in terracotta, these new Williamsburg homes blend loft living and an organic feelThe Williamsburg homes inside 103 Grand Street, designed by Brooklyn-based architects Of Possible, bring together elegant interiors and dramatic outdoor space in a slick, stacked volume
-
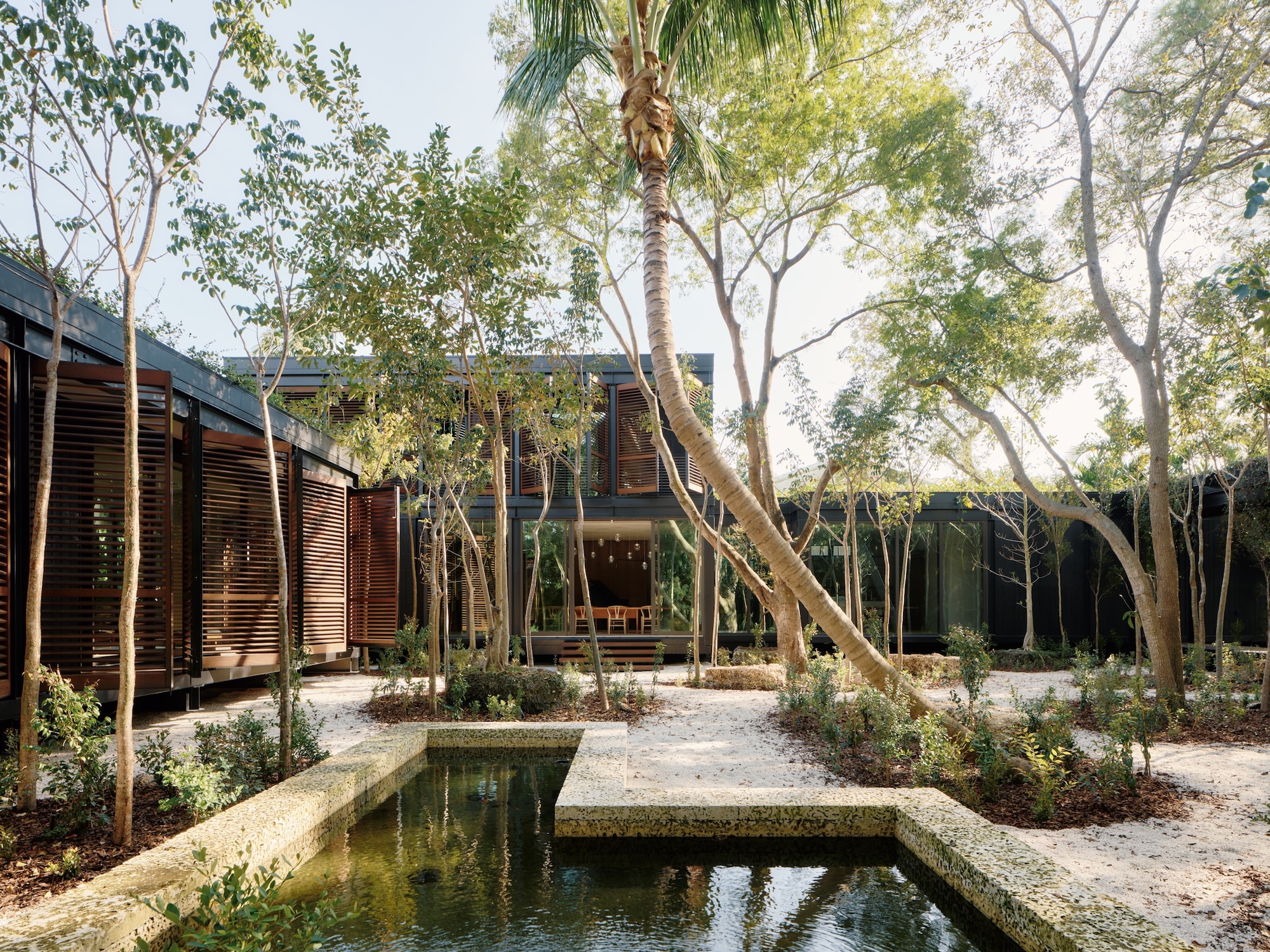 This ethereal Miami residence sprouted out of a wild, jungle-like garden
This ethereal Miami residence sprouted out of a wild, jungle-like gardenA Miami couple tapped local firm Brillhart Architecture to design them a house that merged Florida vernacular, Paul Rudolph and 'too many plants to count’